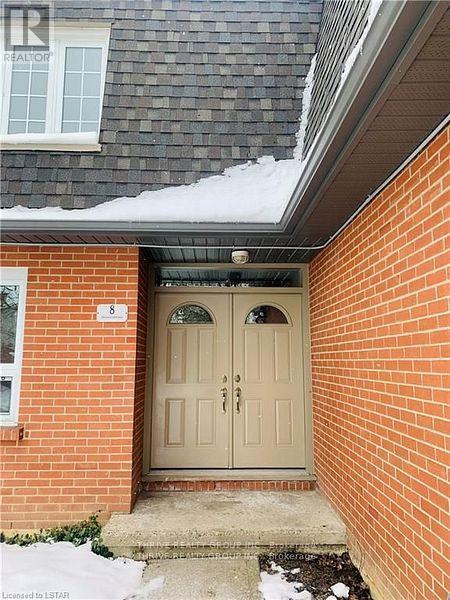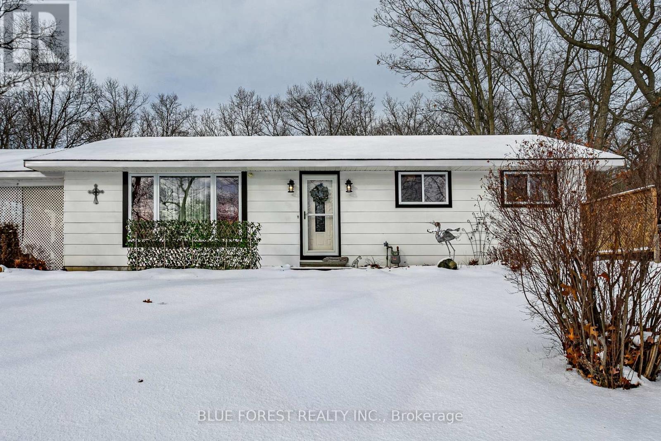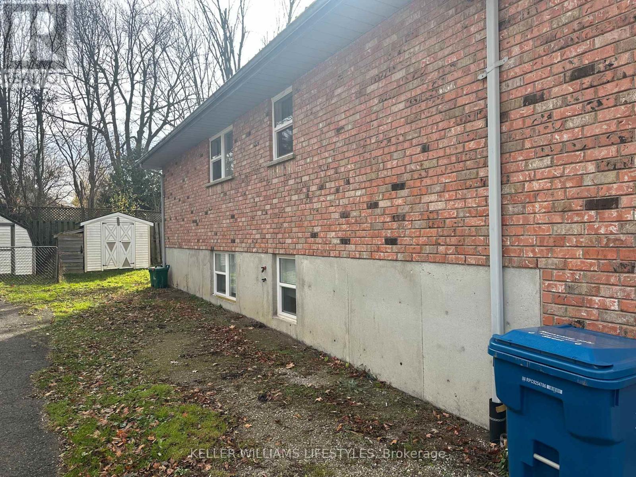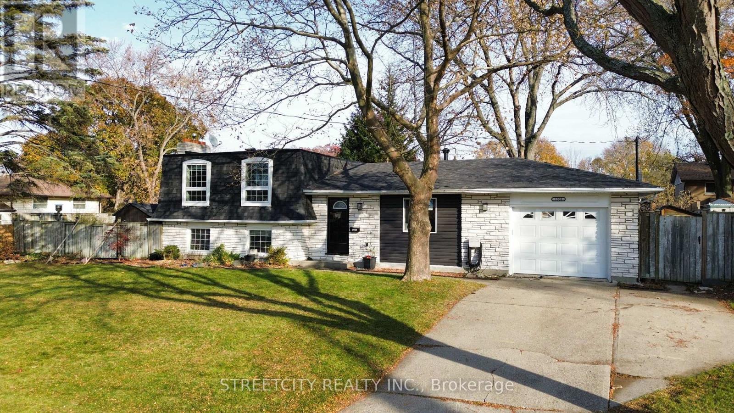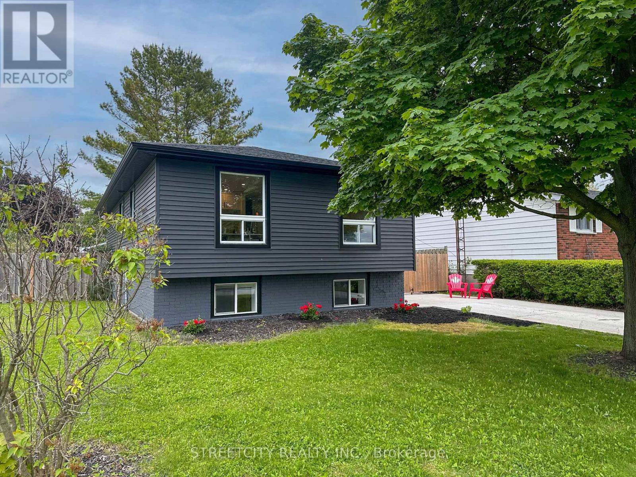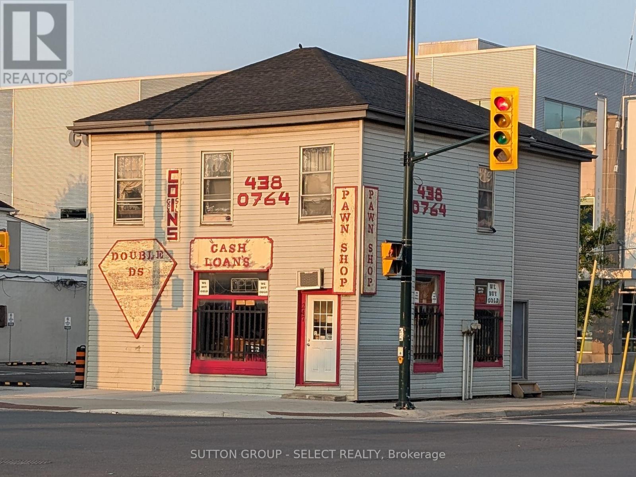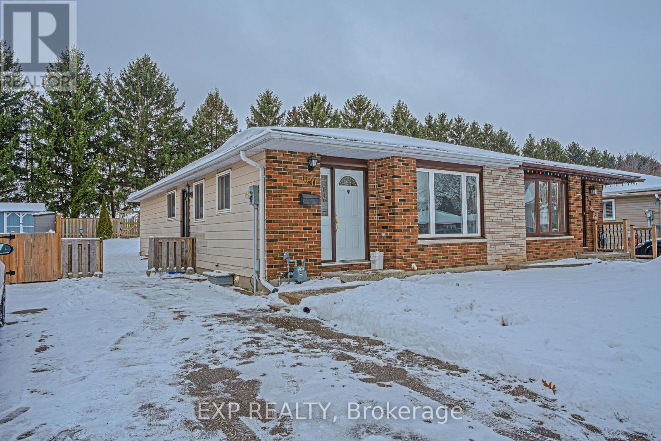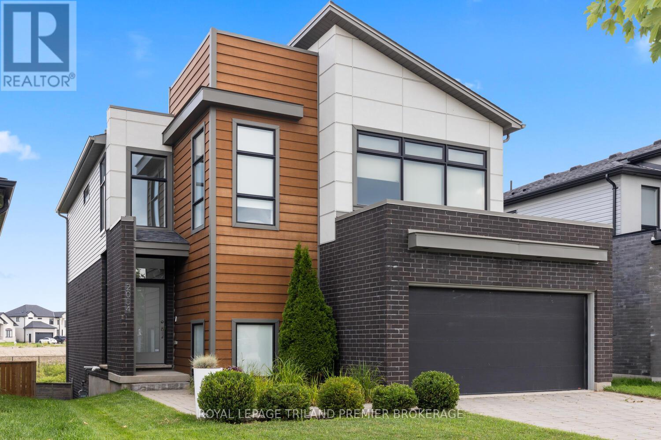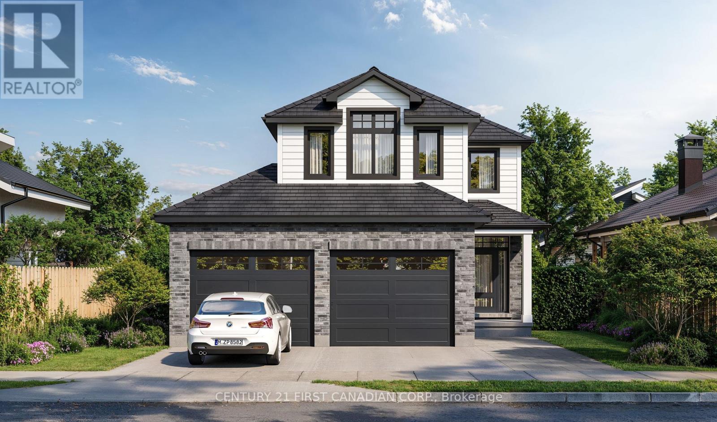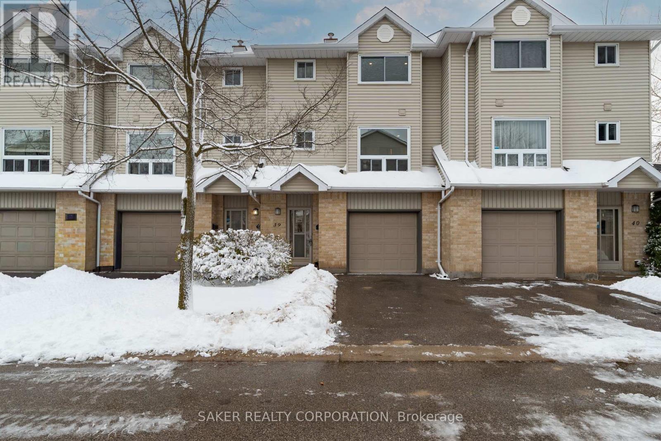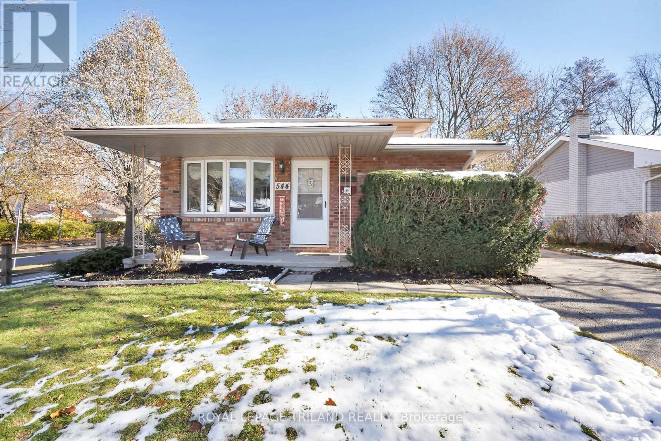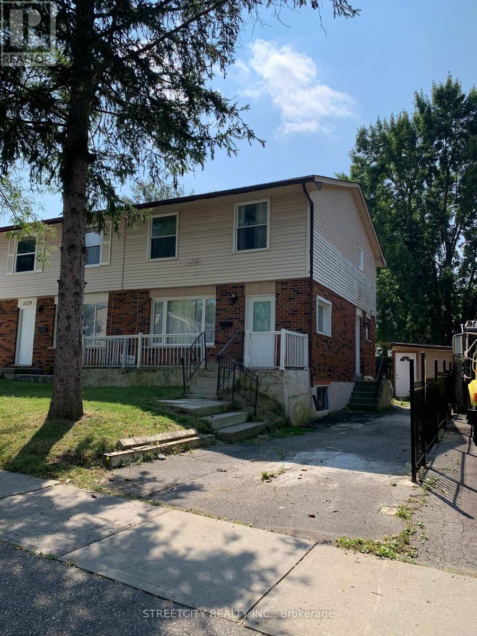Listings
8 Homestead Crescent
London North, Ontario
Completely renovated 3 bedroom condo in desired north west London neighbourhood! This unit is brand new inside, with all new appliances, modern finishings and an extra full washroom and finished rec-room in the basement. Step out back to a large deck and spacious backyard. Close to Masonville, Western University, public transit, shopping, hospitals, schools and other great amenities. Condo fees are paid by the landlord and include water, so tenant is only responsible for personal Hydro and heat. Book your showing today! (id:60297)
Thrive Realty Group Inc.
9716 Lakeshore Road
Lambton Shores, Ontario
Grand Bend gem with pool! Just a short driving distance to the beach. This 3-bedroom, 1-bath bungalow has been fully transformed with new roof (2022), AC(2019) , insulation, ductwork (2018), windows(2018), flooring(2017), and lighting, hard surfaced countertops in kitchen offering modern comfort throughout. Electric Fireplace in family room. Step outside to your sparkling above-ground salt water pool (2021) with deck, a backyard alive with visiting wildlife and a new garage/shed perfect for all your hobbies and storage. Explore nearby cross-country skiing on the trails or take a leisurely stroll along the river boardwalk. Practical updates such as a new sump pump (2025) and weeping bed add peace of mind. With shops, restaurants, and seasonal activities just minutes away, this home offers the perfect backdrop for summer fun, quiet evenings and unforgettable moments with family and friends. (id:60297)
Blue Forest Realty Inc.
13 Inverness Street
Stratford, Ontario
Spacious 3-bedroom lower-level unit available for lease in Stratford. Located on a quiet street, this well-maintained space offers comfortable living with the convenience of in-suite laundry and a full 4-piece bathroom. The unit includes two dedicated parking spaces, providing excellent value and ease for tenants. Close to local amenities and transit, this is a great option for those seeking a clean and functional home. Tenants are responsible for utilities. (id:60297)
Keller Williams Lifestyles
1508 Len Avenue
Sarnia, Ontario
This welcoming 4-level side split sits on a quiet north-end cul-de-sac and is ready for your family. With 4 bedrooms, 2 bathrooms, and a generous layout, there's plenty of room to grow and settle in. The main level features a spacious kitchen open to the dining area with patio doors, leading into a bright, comfortable living room. The lower level adds a versatile family room-perfect for movie nights, a giant playroom, or a quiet spot to work from home. Outside, the fully fenced backyard offers an inviting retreat with an inground pool, a pond, a patio and a gazebo for relaxed summer days or cozy bonfire evenings. If you're looking for a home in a family-friendly neighbourhood, this north-end gem is it! (id:60297)
Streetcity Realty Inc.
1578 Councillors Street
St. Clair, Ontario
This beautifully updated raised ranch offers 2+2 bedrooms and 2.5 bathrooms in the quiet riverside community of Courtrightjust steps fromparks, shopping, and the scenic St. Clair River. With new (2025) vinyl flooring and fresh neutral paint throughout, the open-concept main floorfeatures a gorgeous kitchen by Sarnia Cabinets, complete with a large island and quartz countertops. The primary bedroom includes its own 3-piece ensuite and a walk-in closetideal for busy parents. Extensively renovated inside and out, youll enjoy peace of mind with updatedplumbing, upgraded electrical, R60 attic insulation, and central air (2022). The exterior updates incl vinyl windows, siding, soffits, and a concretedriveway with stamped walkway and patio. Plus, the fully fenced yard and gas BBQ hookup make outdoor living a breeze! This move-in readyhome is perfect for growing families who want style, space, and reliabilityall in a welcoming small-town setting. (id:60297)
Streetcity Realty Inc.
247 Wellington Street
London East, Ontario
An exceptional opportunity to own a prominently located commercial building on a high-traffic main road, just minutes from downtown. This versatile property is perfect for entrepreneurs or investors seeking a strategic location with proven success. The current owner has operated a thriving business here for over 30 years, underscoring the locations strong commercial potential. The building includes a three-bedroom apartment on the upper level, ideal for owner occupancy or rental income. Whether you're looking to expand your business or invest in a well positioned property, this is a rare opportunity you wont want to miss. (id:60297)
Initia Real Estate (Ontario) Ltd
60 Witty Avenue
Ingersoll, Ontario
Welcome to this bright and well-maintained 3-bedroom bungalow in a quiet Ingersoll neighbourhood-perfect for tenants seeking comfort, convenience, and one-floor living. This home features a spacious living room with large windows, an eat-in kitchen, three main-floor bedrooms, and a full 4-piece bath. Fresh paint and newer flooring create a clean, inviting feel throughout.The unfinished lower level offers exceptional storage space and laundry. Enjoy a manageable, mostly fenced backyard and private driveway parking for 3 vehicles. Located minutes from the 401, CAMI, local amenities, parks, and the golf course. Appliances included.Strong rental application required. No smoking. Tenant responsible for utilities, lawn care, and snow removal. Available for immediate occupancy. (id:60297)
Exp Realty
2054 Wateroak Drive
London North, Ontario
Welcome to this stunning two-storey home located in the desirable Foxfield subdivision of Northwest London. This beautifully built residence offers 4 spacious bedrooms, 3.5 bathrooms, and a fully finished walk-out basement, perfect for extended family living or entertaining. Backing onto a peaceful ravine, the backyard offers a private, nature-filled retreat with scenic views year-round. Inside, you'll find contemporary finishes throughout, a thoughtfully designed layout, and plenty of natural light. The open- concept main floor features a bright double height foyer with built-in storage; kitchen with breakfast bar, custom cabinetry and stainless steel appliances; 2-piece powder room; great room with custom accent wall; dinette with direct access to a deck perfect for BBQ, and convenient main floor laundry with additional access to the backyard. The upper level boasts 3 generous bedrooms (privacy film/UV film installed on bedroom windows), including a primary suite featuring a walk-in closet with custom organizing system and 4-piece spa-like ensuite with double sinks, linen closet, and large tiled shower with glass enclosure. Sip your morning coffee overlooking the ravine on the main levels deck with glass railing or on the lower patio/deck with pergola. Enjoy the convenience of a double-car garage and the quality craftsmanship that sets this home apart. Custom blinds on most windows, and hardwood flooring/stairs throughout. A rare opportunity to own a ravine lot in one of Londons most sought-after neighbourhoods don't miss it! (id:60297)
Royal LePage Triland Premier Brokerage
103 Sheldabren Street
North Middlesex, Ontario
TO BE BUILT! Cannon Homes proudly presents The Freeport, an expertly designed 4-bedroom home offering just over 2,000 sq. ft. of bright, modern living space in the desirable Ausable Bluffs community of Ailsa Craig. With thoughtful planning, quality finishes, and the ability to personalize your selections, this home is ideal for families looking to build something truly special. The main level features an open-concept kitchen, dining area, and great room-perfect for gatherings, entertaining, or cozy evenings at home. Upstairs, you'll find a highly functional layout with four spacious bedrooms, including three bedrooms with their own walk-in closets-a rare and impressive feature that adds tremendous storage and convenience. The upper-level laundry brings everyday practicality to the forefront, making family living easier and more efficient. But the true standout is the exceptional oversized garage. Designed with real-life needs in mind, this impressive space features two 10-foot garage doors leading into a 23.6' x 24' garage, offering room for two full-size pickup trucks, workshop space, tools, equipment, or recreational storage. Whether you are a contractor, hobbyist, or someone who simply needs space, this garage delivers unmatched value. Set within the peaceful community of Ausable Bluffs, The Freeport offers the perfect balance of small-town living with easy access to London, Grand Bend, and surrounding amenities. Thoughtful design, premium craftsmanship, and the opportunity to customize make this an incredible place to call home. Includes Tarion Warranty & sodded lot. Taxes & assessed value yet to be determined. Rendering is for illustrations only. Some finishes and/or upgrades shown may not be included in standard specs. (id:60297)
Century 21 First Canadian Corp.
39 - 1990 Wavell Street
London East, Ontario
WOW is right! 1990 Wavell presents a beautifully executed renovation along with an attached garage, two exclusive parking spaces, ample visitor parking steps away and a walkout basement, leading to your own private back patio. Step inside and you'll immediately appreciate the brand-new LVP flooring, updated trim and stylish beige interior doors; that set the tone for the home's warm, modern aesthetic. The main level is anchored by a stunning two-tone kitchen; featuring white and walnut cabinetry, open wood shelving, a beveled subway tile backsplash and all-new stainless-steel appliances. The living room centres around a cozy gas fireplace finished in elegant beveled MDF; an eye-catching focal point that elevates the space. This level also includes a versatile laundry/powder room combo, complete with custom upper cabinetry for added storage and everyday convenience. Upstairs, the third level offers three bedrooms and a full 4-piece bathroom with a shower/tub combo and a modern wood-grain vanity. The spacious primary bedroom provides two closets. Beyond the premium finishes, all major updates have already been completed (furnace, AC and 100 amp breaker panel), offering buyers peace of mind for years to come. There is no other renovated condo like this available in East London. Don't miss your chance to view this exceptional home! (id:60297)
Saker Realty Corporation
544 Griffith Street
London South, Ontario
5 bedroom 2 storey with 2 main floor bedrooms, 3 full bathrooms and NOT A BACKSPLIT even though it looks like it from the street. Spacious & Versatile Family Home in the Heart of Byron offering an incredible array of options for today's modern family close to shopping and all that Byron has to offer. With approximately 2,500 sq. ft. of finished space, this property combines comfort, functionality, and flexibility - perfect for growing, blended or multi-generational families plus those seeking a home-based business opportunity due to an easily accessible rear entrance. The traditional living and dining areas create a warm and inviting flow for family gatherings as does the large kitchen. Spacious 2nd floor primary bedroom, guest room and full bathroom. The fully finished lower level offers even more living space, complete with a rec room, bedroom, full bathroom, laundry and tons of storage. Step outside to enjoy a private fenced yard with a patio as well as a private deck area, perfect for relaxing or entertaining. A large garden shed provides ample storage for tools, outdoor gear, or hobby supplies. Located just minutes from the Boler Mountain, Springbank Park, and all the charming amenities Byron has to offer, this property delivers the best of family living in a sought-after neighbourhood. Don't miss this rare opportunity to own a home that truly adapts to anyone's lifestyle. Schedule your private showing today and see why this home is the perfect fit for your family's next chapter. (id:60297)
Royal LePage Triland Realty
1331 Limberlost Road
London North, Ontario
Welcome to this beautiful semi-detached home located in the heart of North London! This bright and spacious property features 3 generous bedrooms and 2 bathrooms, offering a perfect blend of comfort and convenience for families or professionals alike. The main floor boasts a welcoming living room ideal for relaxing or entertaining, a well-appointed kitchen with ample cabinetry, and a separate dining area that overlooks the backyard - perfect for family meals or gatherings. The finished basement provides additional living space that can be used as a recreation room, home office, or extra storage area, giving you the flexibility to suit your lifestyle needs. Located in a family-friendly neighbourhood in North London, this home is close to everything you need - top-rated schools, shopping centres, parks, walking trails, and public transit are all within easy reach. With quick access to major routes, commuting around the city is a breeze. Don't miss the opportunity to make this lovely home yours! (id:60297)
Streetcity Realty Inc.
THINKING OF SELLING or BUYING?
We Get You Moving!
Contact Us

About Steve & Julia
With over 40 years of combined experience, we are dedicated to helping you find your dream home with personalized service and expertise.
© 2025 Wiggett Properties. All Rights Reserved. | Made with ❤️ by Jet Branding
