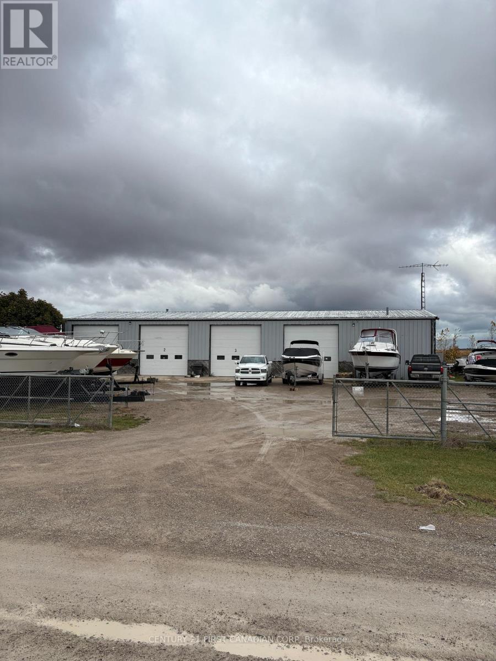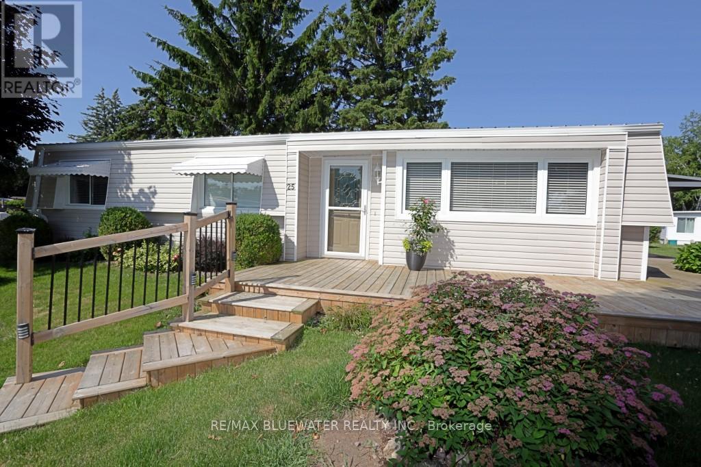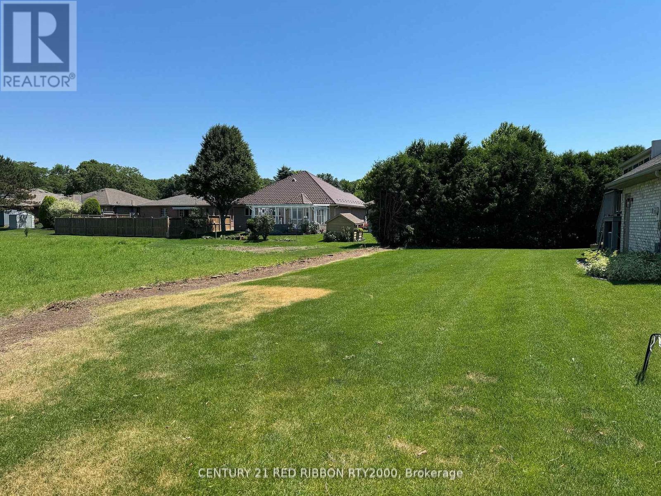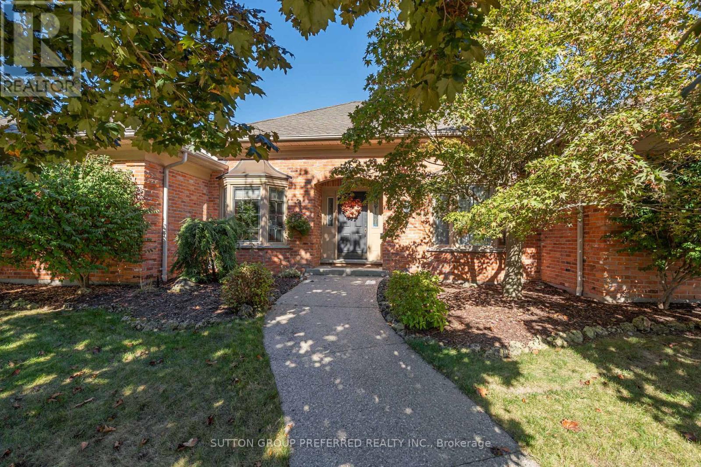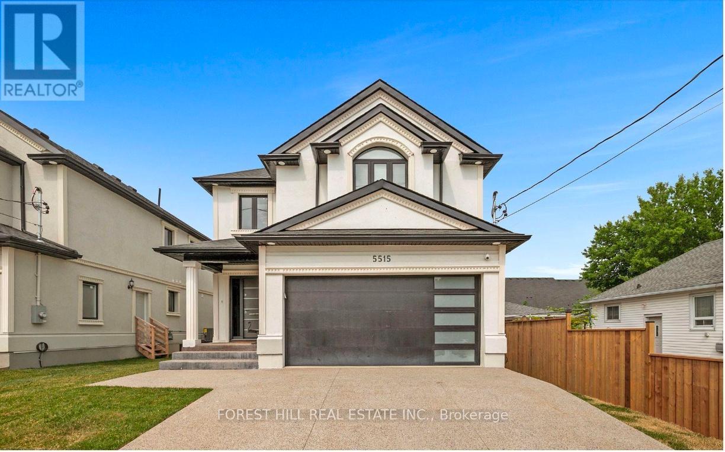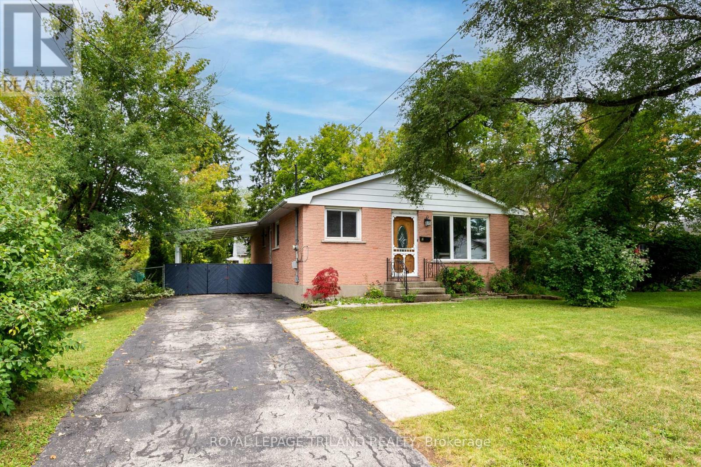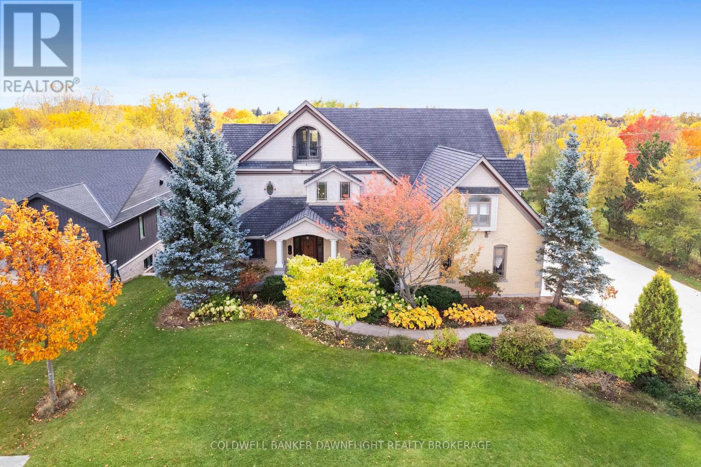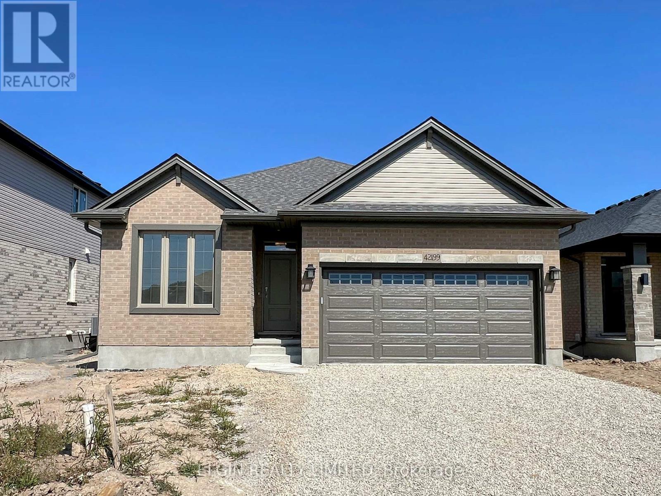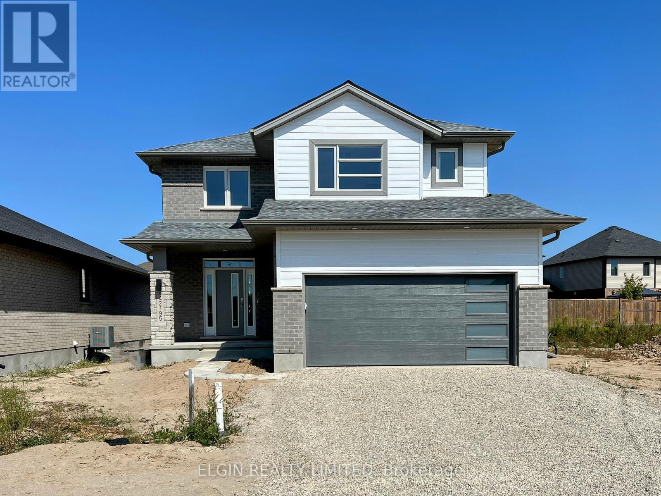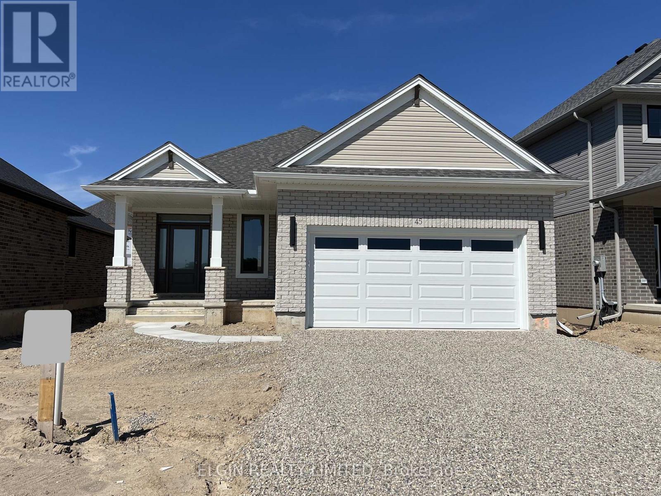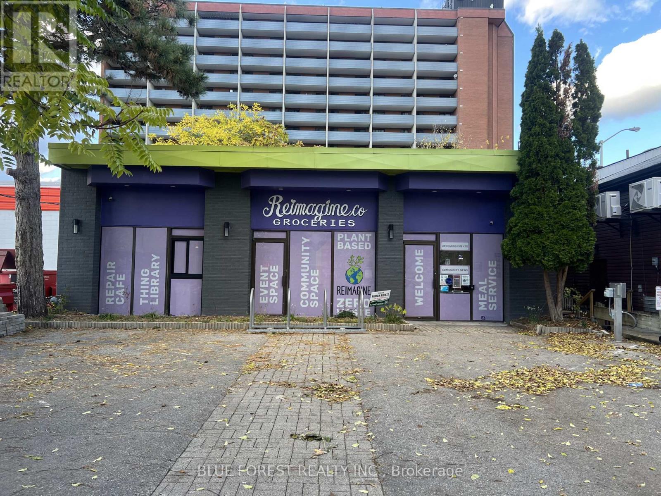Listings
7844 Thomson Line
Lambton Shores, Ontario
It very rare that this type of property comes up for sale! Located a few minutes from the lovely town of Thedford. This C17 Zoning property is currently being used as a re upholstery business. The zoning allows for many uses. Fenced in secure lot with 2 buildings. One has 4 truck bays with one of the bays equipped with a hoist. Doors measure 14ft x 12ft for big industrial trucks if necessary. New heating system 2024. And a 2nd level fabrication room. Sprayed foam insulation through out this metal building. Spare rooms available for offices. Main building has a bathroom. 2nd building is available for major storage. Tons of room to park what ever you need on the lot. Own and run your business from this rare opportunity. (id:60297)
Century 21 First Canadian Corp
25 Maple Grove Court E
South Huron, Ontario
Grand Cove Estates in Grand Bend is an ideal four seasons retirement gated community of beautifully tree lined streets surrounded by woods, ravine, 4 blocks distance to the legendary Lake Huron beaches and 5 nearby golf courses. Indulge in the 10,000 square foot clubhouse offering fitness classes, darts and pool tables, shuffleboard and saline pool. Outdoor pickle ball, tennis, lawn bowling, woodshop and dog park for your furry friends. Lovers at the Dark Horse Winery & Vineyards offer fine dining and a great selection of wines. Newer steel roof, vinyl plank floors in 3 bedrooms and kitchen, bathrooms remodeled with a step in tub, furnace is 6 years young, remodeled new deck and all garden supplies included. 5 brand new appliances included. Vendors are willing to take back a first mortgage! (id:60297)
RE/MAX Bluewater Realty Inc.
483 Tanya Street
Strathroy-Caradoc, Ontario
Don't miss out on this rare opportunity to buy a nice 40' x 100' building lot in the north end of town located on a quiet dead end street. See the over head photo for reference. The property is located close to great schools, the Gemini arena, the Rotary walking trail and has easy access to the 402. Services are available at the road. No municipal address has been assigned to this property yet and will be done upon closing. The address 483 Tanya is just for listing purposes. (id:60297)
Century 21 Red Ribbon Rty2000
583 Maitland Street
London East, Ontario
Fantastic investment opportunity. Purpose built 2 story 2+1 bedroom townhouse style triplex. Updated top to bottom. Completely self contained. All with full basements with family and laundry rooms and separate furnaces. Rents are Unit Unit #1$1937, Unit #2 $1879. and Unit #3 $1890. monthly plus utilities and an additional $95.p/m for water. Annual Net income is $61,539.00 Well-maintained triplex with solid income. At asking price, cap rate is approximately 6.2%. Clean numbers and minimal expense exposure due to tenant-paid utilities. (id:60297)
Prime Real Estate Brokerage
31 Havenwood Way
London North, Ontario
THIS LOYENS BUILT 1 FLOOR RANCH, (AUBURN MODEL) FEATURES 3 BEDROOMS ON THE MAIN FLOOR AS WELL AS A DEN DONE IN CHERRY WOOD. FLOORS IN HALLS AND DEN FEATURE CHERRY WOOD. QUARTZ COUNTERS, IN THE LARGE UPDATED KITCHEN. PLASTER COVE MOULDINGS IN THE LIVING ROOM. EXTERIOR IS ALL DETROIT RED RECLAIMED BRICKS. WITHIN STEPS OF THE SIFTON BOG. BASEMENT HAS A LARGE BEDROOM AS WELL AS A FAMILY ROOM, AND ANOTHER ROOM THAT WOULD MAKE AN IDEAL MEDIA ROOM. THIS HOME WILL NOT DISSAPOINT, EVEN WITH THE 4 PC BATH IN THE LOWER LEVEL. MAIN FLOOR FAMILY ROOM IS BUILT FOR A COSY FAMILY SETTING, AND A UPDATED GAS FIREPLACE. GREAT FAMILY NEIGHBOURHOOD, CLOSE TO JOHN DEARNESS PUBLIC SCHOOL AND WALKING DISTANCE TO BOTH OAKRIDGE SECONDARY AND ST. THOMAS ACQUANIS SECONDARY SCHOOL. UPDATES: GARAGE DOOR OPENER (2024) GAS FIREPLACE (2023) UPDATED FURNACE CENTRAL AIR CONDITIONER (2022) UPDATED CENTRAL (2023) ROOF UPDATED YARD IS FULLY FENCED (2013) (id:60297)
Sutton Group Preferred Realty Inc.
5515 Glenholme Avenue
Niagara Falls, Ontario
Every detail of this modern custom-built residence speaks to quality, style, and thoughtful design. Built just three years ago, this 2-storey home blends striking architecture with family-friendly functionality, offering both a luxurious main home and a self-contained 2-bedroom suite with its own entrance ideal for rental income or multi-generational living. Step inside through a bold, heavy-duty steel entry door, designed as much for elegance as for lasting strength and security. The foyer opens to a light-filled interior where soaring ceilings, sleek glass railings, and flawless craftsmanship set the tone. The gourmet kitchen is a showpiece with custom cabinetry and hardware imported from Europe, granite countertops and an expansive centre island perfect for both entertaining and everyday living. The upper level features an oversized primary retreat with an ensuite and walk-in closet. Two additional bedrooms on the upper level were designed with comfort in mind. In total, the home offers 5 bedrooms, 4 bathrooms, a spacious 2-car garage, and seamless access to a private back deck, ideal for outdoor gatherings. Beyond the home itself, the location is equally inspiring. Families will appreciate proximity to some of Niagara's top schools; Forestview Public, Kate S. Durdan, and A.N. Myer Secondary the top rated high school in town. This is a setting where children thrive, and where lifestyle flourishes, surrounded by world-class dining, award-winning wineries, scenic hiking trails, and, of course, the wonder of Niagara Falls itself. This is more than a home, it's a testament to modern craftsmanship, thoughtful living, and enduring quality. (id:60297)
Forest Hill Real Estate Inc.
2 Daniel Street
St. Thomas, Ontario
WELCOME TO 2 DANIEL STREET, nestled in a unique enclave, just a block north from Woodworth and Edward streets, this charming Bungalow offers both convenience and opportunity. Ideally located 15 minutes to London, 15 minutes to the beaches of Port Stanley on Lake Erie and 5 minutes to the Industrial area including the new Volkswagen Battery Plant - this home is perfectly situated for work and lifestyle. Steps to June Caldwell Elementary School and in the Arthur Voaden Secondary School district. The main level features 3 bedrooms, a 4 piece bathroom, a bright living room, and an eat in kitchen with dining space. The lower level is partially finished with a second kitchen, spacious rec room, 3 piece bathroom and two storage areas. With the right updates, this lower space has the potential to be a self-contained rental unit (zoning bylaws and building codes available upon request). Step outside to enjoy the fully fenced, landscaped yard, complete with a covered side deck and gas BBQ hookup - perfect for entertaining. All appliances included. This property makes an excellent starter home with income potential, close to Hwy #3 bypass for easy access to London and the 401 Hwy. Move in and make this home yours by Thanksgiving. Closing is flexible. (id:60297)
Royal LePage Triland Realty
246 Hazelton Lane
South Huron, Ontario
Welcome to 246 Hazleton Lane, a beautifully crafted custom home located on one of Exeter's most sought-after streets. Set against the natural backdrop of the Morrison Trail, this exceptional residence offers over 4,900 sq. ft. of finished living space across four levels, including a newly finished walkout basement-ideal for extended family living or future in-law suite potential.Built in 2001 with meticulous attention to detail, the home showcases timeless craftsmanship and thoughtful design throughout. From the grand foyer to the multiple winding staircases, every element reflects quality and elegance. Rich custom millwork, tray ceilings, hardwood floors, and solid wood doors with transoms speak to the home's refined character.The main level offers excellent functionality with a formal dining room, a gas fireplace in the living room, and a dedicated office or den. The cherry wood kitchen opens to a large deck-perfect for entertaining-while the walkout basement leads to a covered patio surrounded by beautifully landscaped gardens. A unique staircase framed by full-height windows floods the space with natural light and overlooks the serene backyard.With six bedrooms and five bathrooms, including multiple laundry areas, this home easily accommodates large or multigenerational families. The third floor features two charming lookouts with north and south exposures, offering elevated views of the surrounding greenery and gardens. The primary suite includes a private balcony and a striking floor-to-ceiling stone fireplace, creating a peaceful retreat.Backing directly onto the Morrison Trail, you'll enjoy year-round access to hiking, biking, and skiing-bringing the best of the outdoors right to your doorstep. A three-car insulated garage adds convenience and storage, completing this rare offering in a premier Exeter location. (id:60297)
Coldwell Banker Dawnflight Realty Brokerage
42199 Mcbain Line
Central Elgin, Ontario
Move-in ready, the Kempston bungalow crafted by Hayhoe Homes offers stylish single-level living with 2 bedrooms, a main floor office, and 2 bathrooms, including a private 3-piece ensuite in the primary bedroom. The open-concept layout features a designer kitchen with quartz countertops, island, tile backsplash, and pantry, flowing into a spacious great room with cathedral ceilings, and dining area with patio doors leading to the rear deck. The unfinished basement offers excellent development potential for a future family room, additional bedrooms, and bathroom. Additional highlights include 9' main floor ceilings, luxury vinyl plank flooring (as per plan), convenient main floor laundry, BBQ gas line, double garage, and numerous upgrades throughout. Located in the desirable Lynhurst Heights community with easy access to London, highways, and just minutes from parks, grocery stores, and restaurants. Taxes to be assessed. (id:60297)
Elgin Realty Limited
42195 Mcbain Line
Central Elgin, Ontario
Move-in ready and thoughtfully crafted by Hayhoe Homes, the 'Westridge' 2-storey home features 3 bedrooms, 2.5 bathrooms, and an attached double-car garage in the highly sought-after community of Lynhurst Heights. The open-concept main floor boasts 9' ceilings, hardwood and ceramic tile flooring, and a designer kitchen with quartz countertops, tile backsplash, large island, and pantry, flowing seamlessly into the great room with fireplace and a bright dining area that opens to a rear deck with BBQ gas line. Upstairs, the spacious primary suite offers a walk-in closet and luxurious 5-piece ensuite with double sinks, soaker tub, and walk-in shower, along with two additional bedrooms and a full bath. The unfinished basement provides excellent development potential for a future family room, 4th bedroom, and bathroom. Additional highlights include a covered front porch, striking two-storey foyer, hardwood staircase, convenient main floor laundry, Tarion New Home Warranty, and numerous upgrades throughout. Taxes to be assessed. (id:60297)
Elgin Realty Limited
45 Hemlock Crescent
Aylmer, Ontario
Move-in Ready! The 'Trentwood' bungalow by Hayhoe Homes features 2 bedrooms, 2 bathrooms, and a bright open-concept layout with 9' main floor ceilings, hardwood and ceramic flooring, and a great room with cathedral ceiling and gas fireplace. The designer kitchen includes quartz countertops, a tile backsplash, large pantry and island, opening onto the eating area with patio door to the rear deck with gas BBQ hookup. The primary suite includes a spacious walk-in closet and ensuite with double sinks and shower. A partially finished basement provides a large family room with space for future bedrooms and bathroom. Includes convenient main floor laundry, double garage, covered front porch, Tarion warranty, plus many upgraded features throughout. Taxes to be assessed. (id:60297)
Elgin Realty Limited
206 Piccadilly Street
London East, Ontario
Prime Downtown Commercial Space - Flexible BDC(1) Zoning & Modern Updates . Located in the heart of downtown London, this versatile one-floor commercial building offers a prime location near the intersection of Richmond St and Oxford St. Spanning 4,120 square feet, this space provides endless opportunities for businesses looking to thrive in a busy area.Featuring flexible BDC(1) zoning, the property caters to a variety of commercial uses, making it a perfect fit for many business options. The large event area has recently been updated with environmentally friendly flooring and a new expansive window (2024), allowing natural light to flood the space. The high ceilings create an open, airy feel that enhances the propertys overall appeal.This building comes with seven parking spots on-site and two additional lots just steps away, ensuring ample parking for your clients and staff. Accessibility has been a key consideration with recent renovations (AODA compliant) that include automatic door openers, a wheelchair ramp, and an accessible washroom. Other notable upgrades include a new rooftop unit (2024), new water heater (2020), and a spacious layout perfect for customization to suit your business needs.With four washrooms and plenty of potential, this property is ready to accommodate your vision. Don't miss the opportunity to make this property your own in one of London's most sought-after locations. *seller is a licensed Real Estate Broker** (id:60297)
Blue Forest Realty Inc.
THINKING OF SELLING or BUYING?
We Get You Moving!
Contact Us

About Steve & Julia
With over 40 years of combined experience, we are dedicated to helping you find your dream home with personalized service and expertise.
© 2025 Wiggett Properties. All Rights Reserved. | Made with ❤️ by Jet Branding
