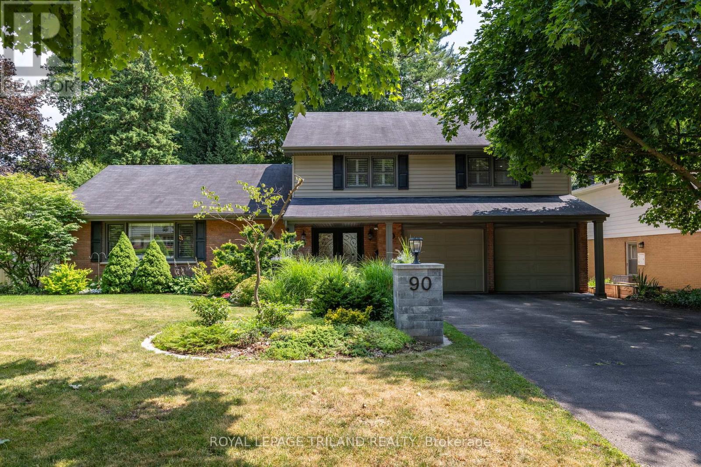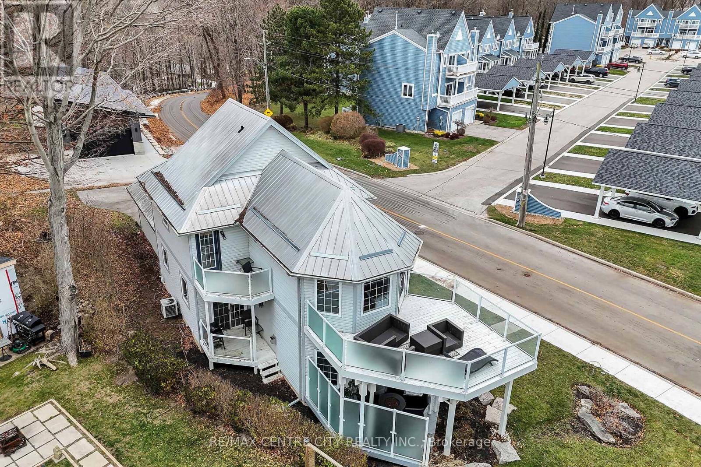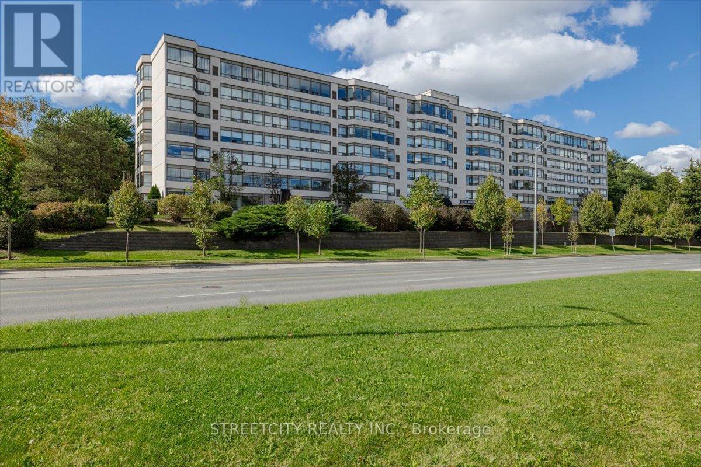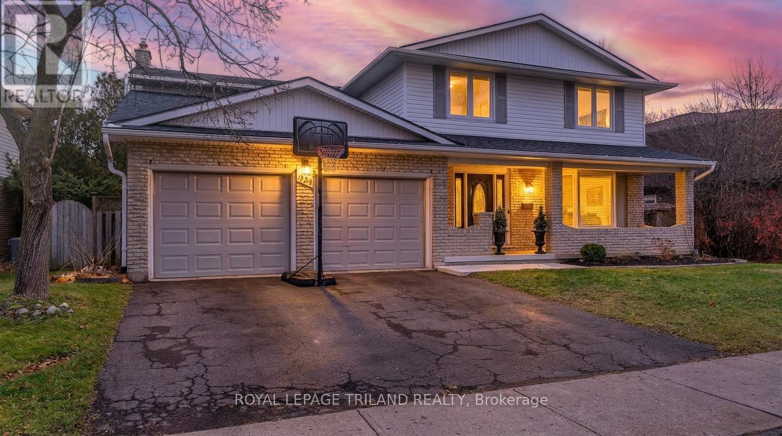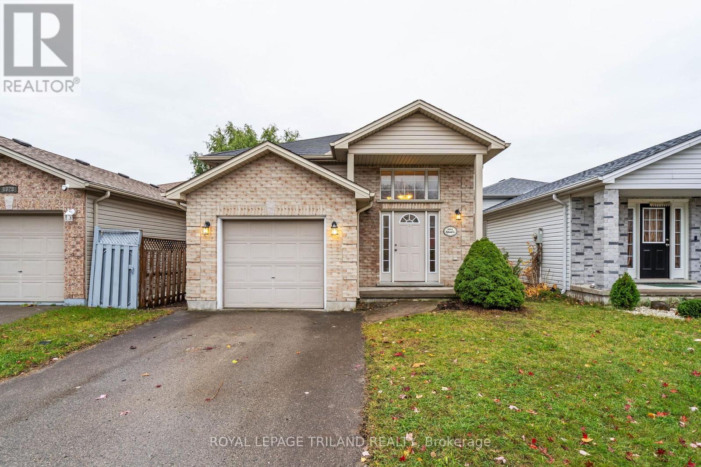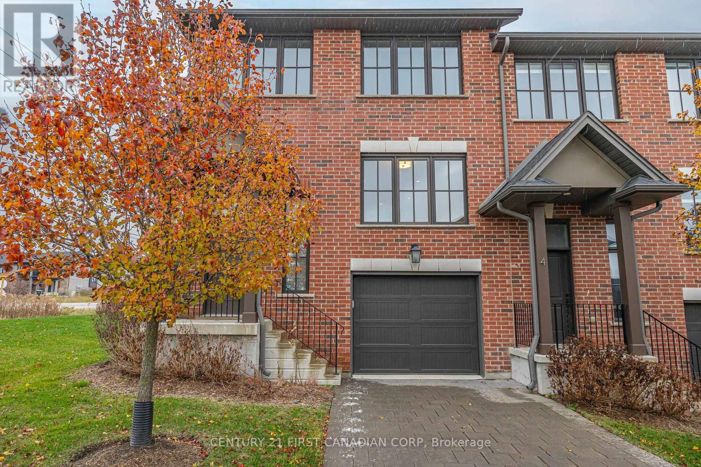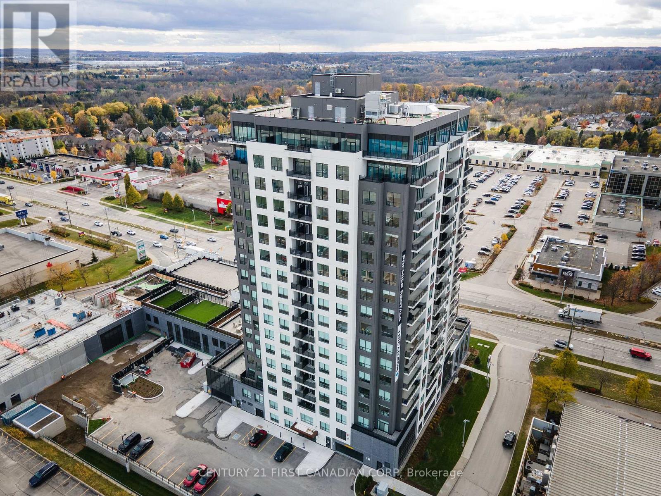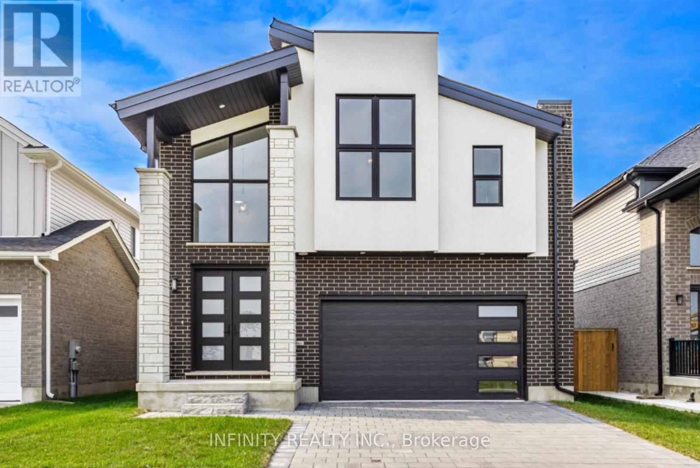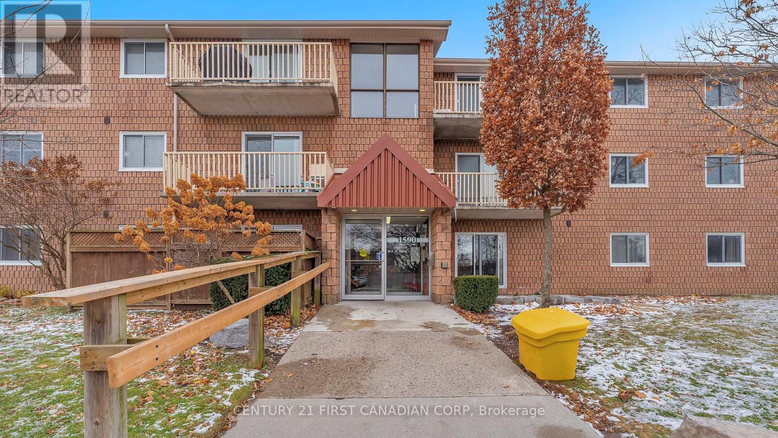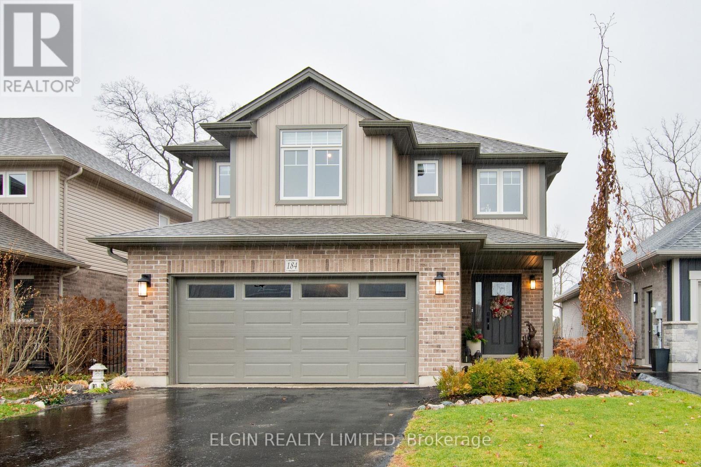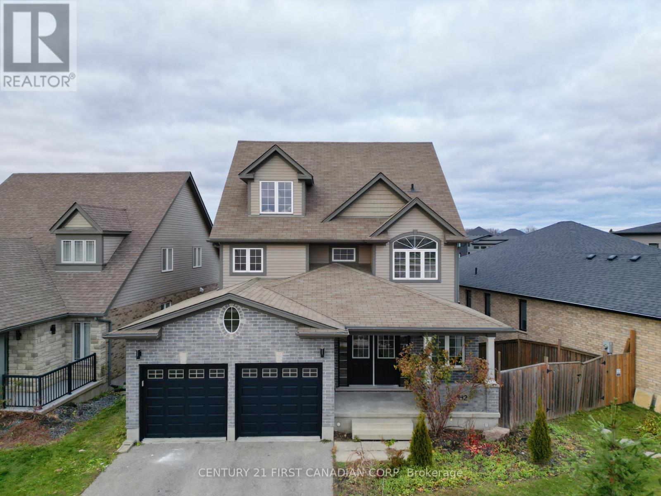Listings
90 Georgia Road
London North, Ontario
Welcome to this beautifully updated 3-bedroom, 3-bathroom, two-storey home located in the sought-after Hazelden Community. Thoughtfully renovated inside and out, this property offers both style and comfort in a serene, private setting. Step inside to discover a bright and inviting interior with large windows that fill the home with natural light. The spacious layout is perfect for both everyday living and entertaining with modern finishes and upgrades throughout. Outdoors, enjoy your own private oasis featuring an oversized, in-ground heated saltwater pool - ideal for relaxing or hosting summer gatherings. The large poured concrete patio provides the perfect space for outdoor dining or play, complete with a basketball net for added fun. The fully landscaped yard offers exceptional privacy and curb appeal, while the oversized two-car garage offers plenty of storage and convenience, rounding out this move-in-ready home. Don't miss y our chance to own this move-in-ready gem in one of the area's most charming neighbourhoods! (id:60297)
Royal LePage Triland Realty
379 Front Street
Central Elgin, Ontario
Welcome to your dream home! This exceptional custom-built 2-story gem, completed in 2005,features 2+2 spacious bedrooms (plus a dedicated office) and a generous 2-car garage, all perched high with breathtaking views of Lake Erie and surrounded by mature hardwood trees. At the heart of this stunning residence is the beautifully designed kitchen, showcasing modern white cabinetry, stainless steel appliances (including a gas stove), and elegant granite countertops-an ideal space for culinary creations and entertaining guests after a fun day by the water! Ascend to the second floor and be captivated by the magnificent extra-large primary bedroom, complete with soaring vaulted ceilings, a walk-in closet, a luxurious 4-piece ensuite, and a private south-facing deck-your perfect retreat to unwind with your favorite beverage while enjoying the spectacular lake views any time of day. This floor also features a second bedroom, den, and an additional 4-piece bathroom, ensuring ample space for family and friends. The fully finished lower level expands your living space, offering yet another bedroom, full bath, den, and a recreational room designed for relaxation and entertainment. This home is meticulously tailored for comfort and style. If you love beach days, golfing, gourmet dining, walking, biking, hiking, and entertaining loved ones, this is the perfect sanctuary for you! Embrace the vibrant lifestyle that awaits just meters from the beautiful shores of Port Stanley. Your family will thank you-don't let this rare opportunity pass you by! (id:60297)
RE/MAX Centre City Realty Inc.
494 Blackacres Boulevard
London North, Ontario
Nice 2 storey home walk distance to Walmart shopping Centre. Approx. 2600 sqft living space (1859 sqft above grade + 750 sqft below grade).5bedrooms (4+1) and 3.5 bathrooms. Open concept main level with 9ft ceiling; Bright living room and dining room with hardwood floor.Gorgeouskitchen, breafast room, and laundry with ceramic tile floor. The second level has 4 spacious bedrooms. Master bedroom with 4 pieceensuitebathroom. Other three bedrooms share another 4 piece bath. Fully finished basement with big windows has a nice family room, abedroom and amodern full bathroom with glass shower. Fully fenced back yard has a pave stone patio. Nice landscaping for front and backyard. 25 years longlife roofing shingles. Bus routes directly to Masonville Mall and Western University. (id:60297)
Century 21 First Canadian Corp
301 - 521 Riverside Drive W
London North, Ontario
Located in one of the most desirable areas of West London, this bright and spacious, condo offers a fully updated interior and an exceptionally functional layout. Steps from Spring Bank park, riverfront walking trails, shopping, and public transit. Recently renovated with updated bathrooms, kitchen, new flooring, and fresh paint throughout, this unit is truly move-in ready. !CARPET FREE! The home features a large primary bedroom with an ensuite bathroom and walk-in closet, plus an additional well-sized bedroom and a second full bathroom. The living area includes a dedicated dining space and a generous new kitchen with excellent storage. Enjoy the convenience of in-suite laundry, with washer, dryer, fridge, stove, and dishwasher included. The unit also features its own furnace and A/C system, offering full control of heating and cooling-an important advantage compared to many condos. You'll appreciate the underground parking with one assigned spot, plus ample visitor parking for guests. Building Amenities: Gym / Exercise Room Party & Meeting Room (available for private functions)Visitor Parking Elevator Bike Storage. Nearby Features: River and scenic walking paths directly across the street Parks (id:60297)
Streetcity Realty Inc.
924 Farnham Road
London South, Ontario
Let's talk about the kind of home where someone actually thought about how a family moves through their day at #HomeSweetHome! Start with the massive foyer - no bottlenecks when everyone's leaving at once. Carpet-Free, the living and dining rooms connect with pocket doors for flexibility that actually works! The kitchen overlooks the backyard pool and patio. Heated floors throughout the main floor - kitchen, family room, laundry, bathroom, and hallway - each with its own temperature controls. Both second-floor bathrooms have heated floors too, individually controlled. Five bedrooms upstairs, which means enough room for visiting family, a home office, or whatever your life needs. The backyard is perfect for you to USE! Heated saltwater pool (Woohoo!) with safety cover, stamped concrete, gas BBQ hookup, and patio access directly from the family room. Fully fenced yard, annnnd a covered front porch for those awesome summer days. The laundry room and side garage door both open to the backyard. Those moments when you're juggling groceries, kids, and life? This layout gets it. The basement delivers on storage - tons of it - plus a giant cold cellar. Wood-burning fireplace is WETT certified. The hot water tank (Rheem) is owned. Ecobee thermostat. 100 amp electrical panel. This is a home designed for how people actually live. This home is also cleaned exclusively with toxic-free chemicals. Updates include new furnace (2024), new gas stove (2023), Miele Dishwasher, Fridge, Washer and Dryer (2021) and new roof (2021). Open Houses This Weekend! (id:60297)
Royal LePage Triland Realty
1024 Blythwood Road
London North, Ontario
Two kitchens! Just minutes from Western University, this newer family home offers 3 + 1 bedrooms, two full bathrooms, and a fully finished lower level - providing two distinct living spaces ideal for multi-generational living or investment. The basement features a complete apartment that was previously rented for $2,000 per month, while the main floor earned $2,500 per month. With only minor renovations to the front entryway, the upper and lower levels could be easily and permanently separated. Appliances in both kitchens, including stainless steel options, are included. The home also features an updated electrical panel with high-speed EV charging, a double drive, and extended parking. Take advantage of the City of London's new Additional Residential Units (ARUs) zoning allowances and unlock this property's full potential. (id:60297)
Royal LePage Triland Realty
2 - 555 Sunningdale Road E
London North, Ontario
Gorgeous red-brick end-unit townhome in sought-after Sunningdale, North London, featuring a finished walkout basement! Built in 2018 by esteemed Westhaven Homes, this property combines timeless style with modern convenience in one of the city's most desirable neighbourhoods. Step into the expansive foyer, complete with ample storage and soaring ceilings, conveniently paired with a two-piece bathroom. The main level is flooded with natural light and showcases beautiful engineered hardwood flooring throughout. The open-concept design allows each space to flow effortlessly. The kitchen features stainless steel appliances, premium quartz countertops, a contemporary backsplash, and a large island with seating for four. The dining area includes an oversized picture window, while the comfortable and spacious living room is anchored by a striking natural gas fireplace with ceramic tile surround, upgraded bump-out, and custom built-in shelving and storage. Massive sliding doors with transom windows lead to the private deck with BBQ gas hook up and one of the largest green spaces in the community-surrounded by trees and natural greenery.The upper level offers three bedrooms, including a generous primary retreat with a walk-in closet and a spa-like 5-piece ensuite featuring a soaker tub, glass shower, and double sinks. A modern 4-piece main bathroom and convenient upper-level laundry complete this floor. The fully finished walkout basement provides a versatile additional living area-perfect for movie nights, a playroom, home office, or guest space-with direct access to lush green surroundings and a second outdoor living area. An attached garage with inside entry adds to the convenience. These striking units offer tremendous value in a premium North London location close to Stoney Creek YMCA, top notch schools, grocery stores, pharmacies & more. Don't miss this incredible opportunity! Floor Plans Available. (id:60297)
Century 21 First Canadian Corp
604 - 4286 King Street
Kitchener, Ontario
Experience luxury living in this spacious 1-bedroom apartment located at Deer Ridge Point - Tricar's newest high-end rental building in Kitchener. Perfectly situated close to shopping, restaurants, medical offices, and everyday conveniences, this home offers both comfort and an unbeatable location. Inside, you'll find premier finishes throughout, including a stunning white kitchen with stainless steel appliances, sleek hard-surface flooring, and large windows that fill the space with natural light, creating a bright and inviting atmosphere. Residents enjoy access to exceptional building amenities such as a golf simulator room, stylish lounge, state-of-the-art gym, and a guest suite for visiting friends or family. Model suites are open Saturdays and Sundays from 11-4pm, and Tuesday through Thursday from 4-7 PM - visit us to see and feel the quality of a Tricar Rental Apartment. (id:60297)
Century 21 First Canadian Corp
157 Crestview Drive
Middlesex Centre, Ontario
Step into luxury and contemporary elegance with this stunning 2 storey home located in prestigious Kilworth. This LIKE NEW 4 Bed, 4 Bath exquisite residence is the epitome of modern living. Sprawling across 3,953 sq ft including 2784 sq ft above grade finished space and with a 5 year Tarion New Home Warranty still remaining for your ultimate peace of mind. As you step inside, you are greeted by a grand foyer featuring soaring ceilings & a sweeping staircase that sets the tone for the elegance that flows throughout the home. The spectacular main level boasts an open concept design, drenched in natural light from floor-to-ceiling windows, with rich hardwood floors. The living room, complete with a gas fireplace, seamlessly connects to the dining area, perfect for entertaining.The stylish, modern gourmet kitchen is a chef's dream, adorned with quartz countertops, a large island & a pantry for ample storage. Adjacent to the kitchen is a breakfast area with patio doors that open to a large, fully fenced yard. Convenience is key with a main level mud room with laundry situated just off the kitchen & a 2pc Bath for guests. Upstairs, the bright & spacious primary bedroom is a serene retreat, featuring vaulted ceilings, a large walk-in closet & a spa-like 5pc ensuite bath with dbl sinks, a soaker tub & glass shower. The second floor also includes 3 additional generously sized bedrooms, a 4pc Jack & Jill bath with dbl sinks, glass shower & another full 4pc bath, ensuring ample space and privacy for the whole family. This home comes with a 2 car attached garage & is situated in a fantastic neighborhood near schools, golf courses, YMCA, Komoka provincial park, walking trails, playgrounds, hockey arena, shopping & more. Sq Ft as per iguide. Don't miss the opportunity to make this extraordinary home yours! (id:60297)
Infinity Realty Inc.
104 - 1590 Ernest Avenue
London South, Ontario
Impressive value in a highly convenient family-friendly neighbourhood. This updated 3-bedroom, 2-bath condo features a renovated kitchen with stainless steel appliances, spacious carpet-free bedrooms, large pantry, and a rare fenced private backyard offering exceptional privacy. The primary bedroom includes a 2-piece ensuite, complementing the modern 3-piece main bathroom.Located within walking distance to White Oaks Mall, the Community Library, Banks, Restaurants, Schools, and Parks, with transit at your doorstep for major Bus routes makes commute convenient to both University and College Students. A quick access to 401/402.Maintenance fees include heat, water, landscaping, insurance, snow removal, garbage collection, and major property upkeep, exterior maintenance and ground maintenance.Perfect for first-time buyers, downsizing families, or investors-this property delivers outstanding value and unbeatable convenience at this price point. (id:60297)
Century 21 First Canadian Corp
184 Emery Street
Central Elgin, Ontario
Welcome to 184 Emery Street, an exceptional family home situated in the heart of Port Stanley. This property is conveniently located just a short stroll from the sandy beaches of Lake Erie and the inviting downtown area. Built in 2019 by Donwest Custom Homes, this residence is a remarkable blend of modern design, thoughtful finishes, and enduring comfort, all within a 10-minute drive to St. Thomas.As you step inside, you'll be greeted by an open-concept main floor that is both functional and ideal for entertaining. The layout includes plenty of storage and a convenient powder room to accommodate guests. The bright kitchen features stunning granite countertops and a stylish tile backsplash, flowing effortlessly into the dining and living spaces. A cozy shiplap fireplace serves as a lovely focal point, while large windows invite plenty of natural light and showcase the picturesque surroundings.Upstairs, you'll find a spacious master suite designed for relaxation, featuring a luxurious ensuite bathroom. Three additional bedrooms and a well-appointed four-piece bathroom provide comfort and flexibility for family members or visitors.The finished basement further enhances this home's appeal, offering a generous recreation room, a fifth bedroom, and an additional bathroom, making it ideal for a variety of uses. The outdoor space is equally impressive, featuring a two-tiered deck that is perfect for summer barbecues or enjoying quiet evenings under the stars. The lot is beautifully enhanced by mature trees and professional landscaping, ensuring both privacy and curb appeal.This home truly embodies the perfect balance of modern construction and a family-friendly layout, all in a desirable location near the water. Embrace the Port Stanley lifestyle, where small-town charm seamlessly merges with lakeside living in a residence that meets all your needs. (id:60297)
Elgin Realty Limited
1942 Wateroak Drive
London North, Ontario
Welcome to 1942 Wateroak Drive! Spacious 4+2 bedroom, 3.5 bathroom home on a premium reverse pie-shaped walkout lot with creek views in North West London. Features 2 full kitchens and 2 laundries - perfect for multi-generational living or income potential. Bright open-concept main floor with engineered hardwood and updated kitchen with quartz counters, farmhouse sink, built-ins, and plenty of storage. Upper level offers 4 large bedrooms, 2 full bathrooms, and laundry. Third-floor loft ideal for office or playroom. Fully finished walkout basement with side entrance, 2 bedrooms, full kitchen, laundry, and access to fenced yard. Upgrades include fresh paint, new lighting (2021), quartz counters throughout main/second floors, 2 fridges, built-in microwave, and more. Vacant, move-in ready, and steps to trails and parks. Minutes to Hyde Park plaza, Masonville Mall and Upper Richmond business centre. Call today to book a private showing! (id:60297)
Century 21 First Canadian Corp
THINKING OF SELLING or BUYING?
We Get You Moving!
Contact Us

About Steve & Julia
With over 40 years of combined experience, we are dedicated to helping you find your dream home with personalized service and expertise.
© 2025 Wiggett Properties. All Rights Reserved. | Made with ❤️ by Jet Branding
