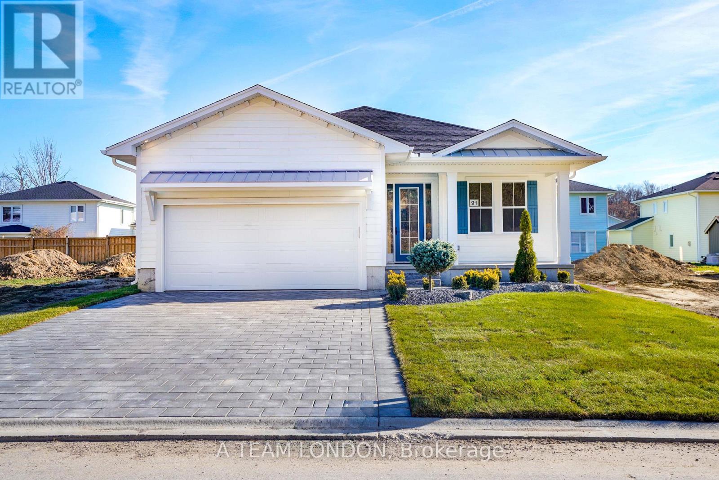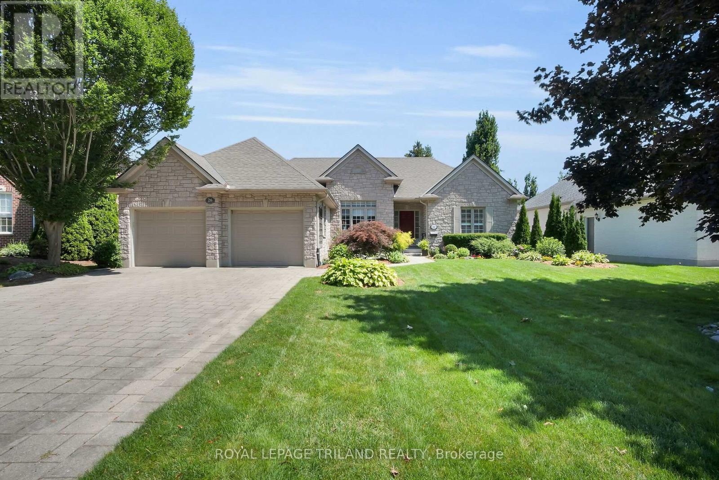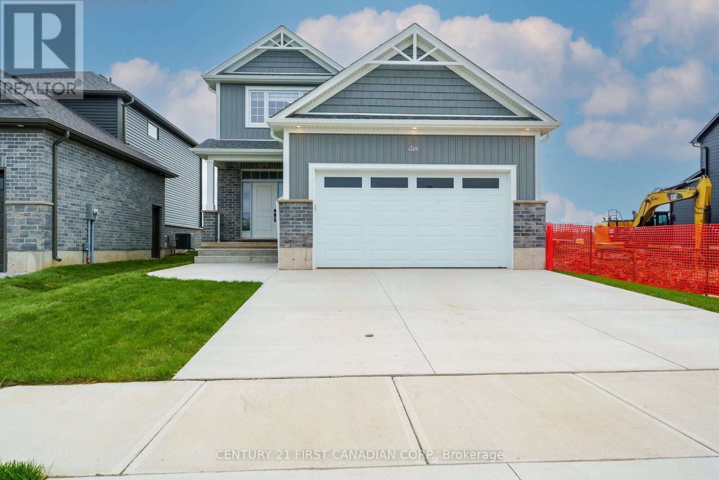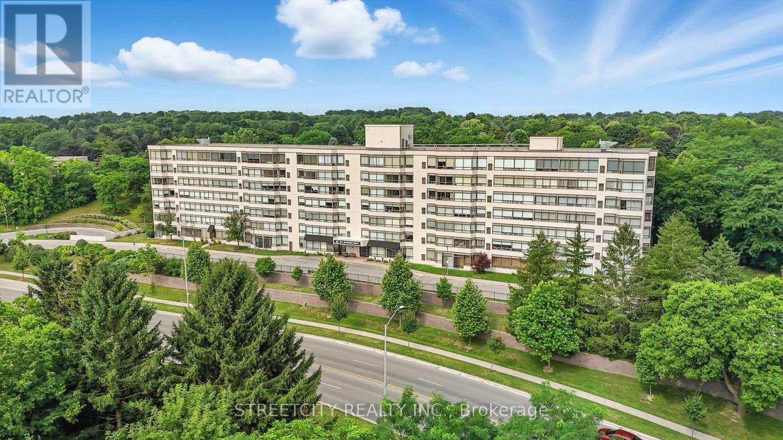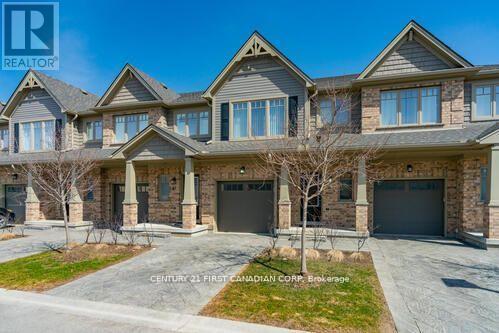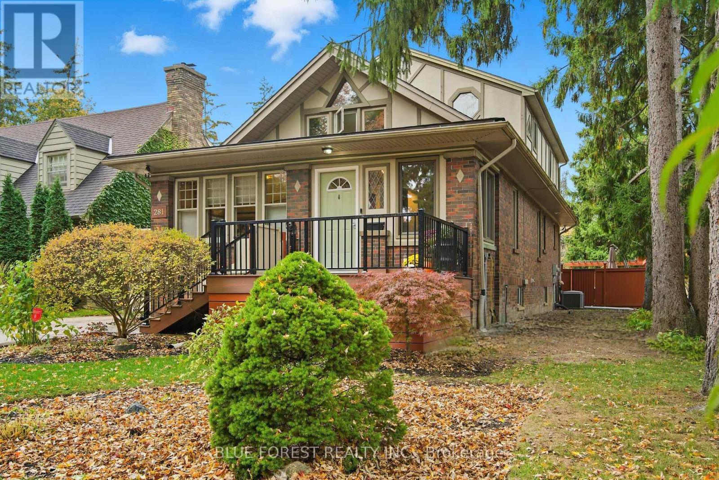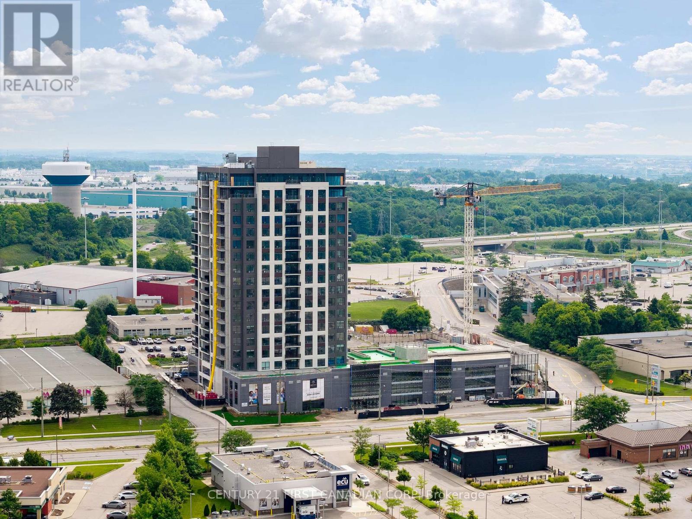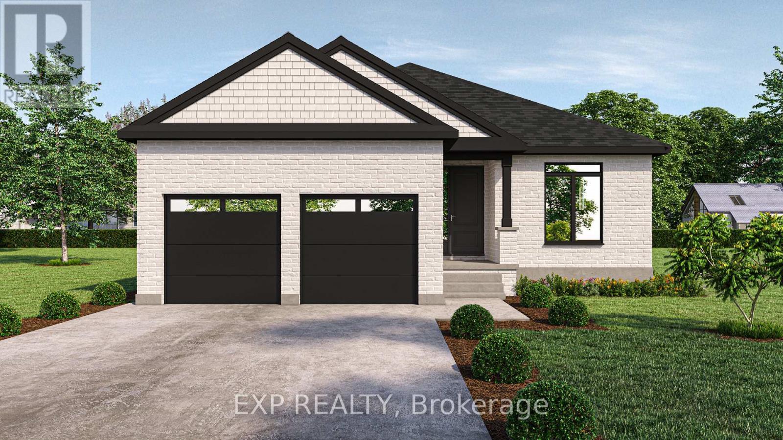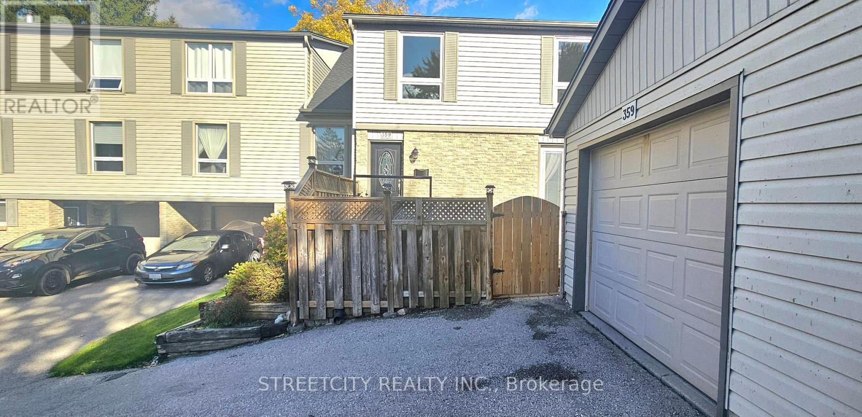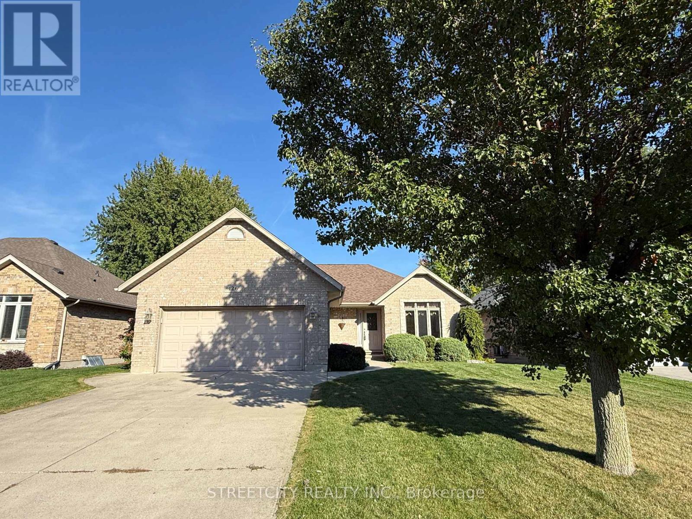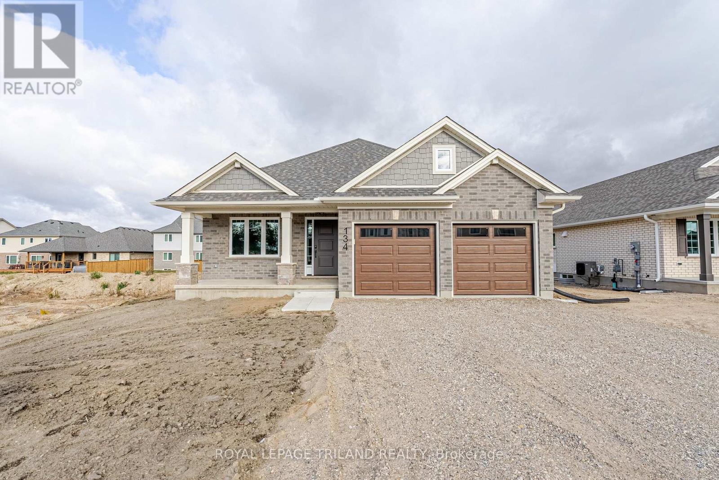Listings
91 The Promenade
Central Elgin, Ontario
A brand new build with immediate possession available! Welcome to The Dock Model, where upscale living meets effortless style. This 1,580 sq. ft. bungalow is designed for those who love to be part of the action, whether hosting friends or catching the game from the kitchen island. The open-concept layout connects the kitchen, living, and dining areas seamlessly, creating the perfect space for entertaining. Luxury vinyl plank flooring flows throughout the main living areas, while the kitchen showcases quartz countertops and an inviting island. The primary bedroom features a walk-in closet and a spa-inspired ensuite. A second bedroom, full bath, and versatile bonus room-ideal for a home office or den-complete this stylish and functional layout. A large two car garage is a great place to store your paddle board or beach gear! Homeowners are members of a private Beach Club, which includes a large pool, fitness centre, yoga studio and an owner's lounge. The community also offers pickleball courts, playground, and only a 5-minute walk to the beach! That means Lake Erie, sand, surf and relaxation are always at your fingertips. (id:60297)
A Team London
26 Butternut Lane
London South, Ontario
Prepare to be captivated by this custom-built bungalow, perfectly situated in Byron's most exclusive and high-end enclave, Warbler Woods West. From the moment you arrive, the stunning curb appeal and meticulously landscaped front yard (complete with a convenient sprinkler system) will impress, hinting at the luxury within. Step inside and discover a main floor designed for sophisticated living. Here you'll find 3 bedrooms (one is currently being used as a TV room), 2 beautifully appointed bathrooms (Primary Ensuite with double sinks, bathtub and separate shower), a bright and inviting kitchen with an eating area, a formal dining room, and main floor laundry room.The magic continues downstairs! The fully finished lower level is an entertainer's dream, featuring an enormous family room, a dedicated office, a fourth bedroom, and another bathroom with double showers. This level seamlessly transitions to the incredible outdoors, with a walk-out to a private oasis. Outside, your personal retreat awaits. Enjoy summer evenings on the two-tiered deck, or host gatherings on the ground-level patio, all set within a spectacularly private and serene yard.This isn't just a home; it's a testament to refined living in a coveted location. Don't miss the opportunity to experience the unparalleled beauty and thoughtful design of this Warbler Woods West masterpiece. (id:60297)
Royal LePage Triland Realty
6 Sheldabren Street
North Middlesex, Ontario
Welcome to this charming two-storey home nestled in the heart of Ailsa Craig where small-town charm meets modern comfort. This thoughtfully designed 3-bedroom, 2.5-bath home features timeless curb appeal and a traditional aesthetic that fits beautifully into the community. From the moment you step inside, you will appreciate the 9-foot ceilings on both the main level and basement, creating an open, airy feel throughout. The open-concept main floor is ideal for both everyday living and entertaining, with a bright and spacious kitchen, dining, and living area that flow seamlessly together. Convenient main floor laundry adds everyday ease, and direct access from the garage to the basement offers additional flexibility and future potential. Upstairs, you'll find three spacious bedrooms including a serene primary suite complete with a walk-in closet and private ensuite. Two additional bedrooms share a full main bathroom, making this level ideal for growing families, guests, or a home office setup. The lower level, with its high ceilings and separate access, is ready for your personal touch perfect for a future rec room, home gym, or guest suite. The appliances are included just move in and enjoy. Located in the lovely town of Ailsa Craig, you'll love the slower pace of life, friendly neighbours, and easy access to parks, schools, and amenities. This is small-town living at its best. (id:60297)
Century 21 First Canadian Corp.
606 - 521 Riverside Road
London North, Ontario
Beautifully Updated 2 Bed 2 bath condo suite overlooking one of London's Best River views and downtown skyline! Spectacular river views from every window, including the 2 bedrooms. Featuring Updated Maple Kitchen w/breakfast bar, granite countertops, and Hardwood floors throughout. Spacious Master bedroom offers a luxurious ensuite with a glass walk-in shower. Including a walk-in closet with custom organization cabinets. Convenient in-suite laundry. Good-sized storage closet. Owned hot water tank. Condo fees include water. Secured entrance including one exclusive underground parking, lots of additional parking, and electric chargers. Building amenities include elevators, an exercise center, a library, and a party room. Close to shopping and schools, Steps to Spring Bank Park's walking and biking trails & short commute to local shopping, UWO, LHSC hospitals, and on a bus transit route to the university and downtown. This is an excellent building with very few units available facing the river. This condo is well-suited for a young professional looking to enter the market, as well as someone downsizing from a larger home. Book your showing today!! Quick possession available. Please note that the bedroom/office, living/dining room, and primary bedroom are virtually staged. (id:60297)
Streetcity Realty Inc.
41 - 1924 Cedarhollow Boulevard
London North, Ontario
Welcome to River Trail Gate! An executive townhome in one of Northeast London's most sought after communities. Built in the final phase of this development in 2018, this modern, move-in-ready home backs onto an open field, offering rare privacy and peaceful views with no rear neighbours. Designed for both professionals and families, the open concept layout features 3 spacious bedrooms and 2.5 baths, including a primary suite with soaring vaulted ceiling, walk-in closet, and private ensuite with upgraded glass shower. High-end finishes include engineered hardwood on the main floor, hardwood stairs with sleek metal spindles, quartz countertops, and a deep soaker tub in the main bath. Upstairs, a custom built-in desk creates the perfect work-from-home or homework nook. The finished basement adds a cozy family room, laundry, and generous storage. Step outside to your private back deck and enjoy the quiet green space beyond. This freehold-style condo includes snow removal and landscaping for stress free living. Complete with a single car garage (keypad + auto opener), private driveway, and ample visitor parking. Located just minutes from Cedar Hollow Public School, Stoney Creek Community Centre, Northland Mall, Fanshawe Conservation Area, Forest City and Fanshawe Golf Courses, this home offers fantastic amenities nearby and the perfect balance of comfort, convenience, and community. (id:60297)
Century 21 First Canadian Corp
281 Cathcart Street
London South, Ontario
OVER 3000 SQ FT OF FINISHED LIVING SPACE. This unique Victorian in Wortley Village blends historic charm with versatile living spaces. Original millwork, ornate windows, and fireplaces on every level add warmth and character throughout. The upper-level studio, once used as a dance studio and artist's space, features 11' acoustically vaulted ceilings, beautiful windows, mini bar set up with water hookup available, a private bedroom, and a stunning bathroom with a heart-shaped tub beneath a skylight. The main floor offers a spacious foyer with heated floors, generous living areas, and two bedrooms plus a den, with additional heated floors in the back sunroom. The finished basement includes three bedrooms, a kitchenette with fridge and sink, a gas fireplace, and separate laundry. Additional highlights include a deep one-car garage with workshop potential, a treed corner lot with two driveways, and city-maintained trees along the side. Beautiful parks, excellent schools, and locally owned shops are all within a short walk, adding convenience to the homes timeless charm. With an upper-level studio, custom transoms, plank floors, and abundant natural light, this rare property offers endless potential to live, work, and create. (id:60297)
Blue Forest Realty Inc.
9 Postma Crescent
North Middlesex, Ontario
TO BE BUILT - The Base Payton Model by VanderMolen Homes. Welcome to 9 Postma Cres, nestled in the picturesque town of Ailsa Craig, Ontario, within our newest subdivision, Ausable Bluffs. This home showcases a thoughtfully designed open-concept layout, ideal for both family gatherings and serene evenings at home. Spanning just over 1,500 square feet, this home offers ample living space, with the family room effortlessly flowing into the dinette and kitchen. The main level is further complemented by a convenient two-piece powder room and a dedicated laundry room. Upstairs, you will find a primary bedroom with an ensuite and a generously sized walk-in closet. Completing the upper level are two additional bedrooms, sharing a well-appointed full bathroom, ensuring comfort and convenience for the entire family. Taxes & Assessed Value yet to be determined. Ausable Bluffs is only 20 minute away from north London, 15 minutes to east of Strathroy, and 25 minutes to the beautiful shores of Lake Huron. Please note that pictures and/or virtual tour are from the upgraded Payton model and finishes and/or upgrades shown may not be included in base model specs. (id:60297)
Century 21 First Canadian Corp.
903 - 4286 King Street
Kitchener, Ontario
Modern 2-Bedroom Corner Suite at Deer Ridge Point - Premium Living by Tricar. Welcome to Deer Ridge Point, Tricar's newest and most desirable rental community. This bright and spacious 2-bedroom west corner suite offers modern elegance with premium finishes throughout, including hard surface flooring, a sleek white kitchen, stainless steel appliances, and in-suite laundry for ultimate convenience. Enjoy sun-filled living with large windows and a thoughtfully designed open-concept layout. This brand new building is packed with top-tier amenities, including a golf simulator, guest suite, residents' lounge, and beautifully designed outdoor terrace perfect for relaxing or entertaining. Ideally located near shopping, restaurants, medical centers, and with easy access to the highway, Deer Ridge Point offers the perfect blend of luxury, comfort, and convenience in a highly sought-after neighbourhood. Experience elevated rental living - schedule your tour today or visit us during our Open House Hours - Saturday and Sunday 11-4pm. (id:60297)
Century 21 First Canadian Corp
417 Ontario Street
Warwick, Ontario
The Vivienne II by Branch Homes - a brand-new model that beautifully blends the beloved Violet and Vivienne designs with the secondary suite rough in and separate entrance. This 1,936 sq. ft. bungalow is thoughtfully crafted for modern living, offering an open-concept layout that feels both spacious and inviting. At the heart of the home, the kitchen features a large island, generous storage, and an eat-in dining area that seamlessly connects to the great room-complete with a cozy gas fireplace. Step outside from your dining area onto the covered deck, perfect for morning coffee or relaxing evenings outdoors.The practical layout includes a mudroom with laundry just off the double car garage. Two bedrooms sit on one side of the home, separated by a full bathroom, while the primary suite is tucked privately away, featuring a walk-in closet and a stunning ensuite with a zero-entry shower.The Vivienne II also offers flexibility for the future, with a secondary suite roughed in the basement-accessible through a separate side entrance or from the main floor. Whether you choose to create an income suite, in-law setup, or simply enjoy the added space, the possibilities are endless.With standard features such as 9-foot ceilings, a concrete driveway, and exceptional craftsmanship throughout, the Vivienne II delivers the perfect balance of function, comfort, and timeless design. (id:60297)
Exp Realty
35 - 359 Everglade Crescent N
London North, Ontario
Single owner townhouse unit with 4 bedrooms and 3 bathrooms in a well managed sought after condominium complex in Oakridge. This unit at the perimeter of the complex affords privacy with an unfinished walk-out basement, and an unattached garage with automatic door opener provides 2 parking spaces. Totally updated with premium finishes and newly installed high-end features including Renewal by Anderson windows with a 10 year guarantee, custom entry and French-door patio doors as well as a private exclusive-use custom designed stone patio. Air conditioned and a new furnace (Feb 2025) while the interior has been fully refurbished with over $200,000 in renovation. A large chef-style eat-in updated kitchen, upper floor laundry, easy care flooring, designer level interior doors and trim including crown molding, an updated stair railing to conform to building code and interior completely painted in a neutral tone throughout. Five upper-end appliances include impressive sized separate fridge and freezer, over-range microwave, ceramic top self-cleaning over, washer and dryer with steam settings. This stunning turn key unit is available for immediate close. (id:60297)
Streetcity Realty Inc.
126 Stathis Boulevard
Sarnia, Ontario
Check out this North-end brick bungalow with 3 bedrooms, 2 baths, and main-floor laundry. The open-concept kitchen, dining, and living area features vaulted ceilings and a gas fireplace, with patio doors leading to a fenced backyard. The primary Bedroom includes a large walk-in closet and 3pc ensuite. A double garage with inside entry for everyday convenience. The lower level offers a finished family room, plus a rough-in bathroom and 3 large framed spaces for additional bedrooms, an office, or a workout areaready to customize to your family's needs. Located in the desirable Rapids Parkway subdivision, with convenient access to great schools, shopping, parks, and walking trails. (id:60297)
Streetcity Realty Inc.
134 Styles Drive
St. Thomas, Ontario
Welcome to 134 Styles Drive! Nestled in the highly sought-after Miller's Pond community by Doug Tarry Homes, the Dunmoor is a charming 1,684 sq. ft. bungalow, featuring a double car garage, is designed for both convenience and comfort, this home boasts a practical main floor plan with 3 bedrooms, a Great Room with impressive vaulted ceilings, and an open-concept Kitchen complete with a quartz island, Dining area, mudroom/laundry room off the garage and a generous walk-in pantry. Enjoy the sophisticated touch of luxury vinyl plank flooring throughout the main living areas, complemented by cozy carpeted bedrooms for added warmth. The primary suite includes a walk-in closet and a private 3-piece ensuite. Downstairs, the expansive unfinished basement presents incredible potential, with ample space for two additional bedrooms, a spacious family room, and a roughed-in 3-piece bathroom. Perfectly situated next to the pathway to Parish Park, 134 Styles Drive is ideally located on the south end of St. Thomas, just steps away from trails, St. Josephs High School, Fanshawe College (St. Thomas Campus), and the Doug Tarry Sports Complex. Why choose Doug Tarry? Not only are all their homes Energy Star Certified and Net Zero Ready but Doug Tarry is making it easier to own a home. Reach out for more information on the current Doug Tarry Home Buyer Promo! 134 Styles Drive is ready for you to call it home. (id:60297)
Royal LePage Triland Realty
THINKING OF SELLING or BUYING?
We Get You Moving!
Contact Us

About Steve & Julia
With over 40 years of combined experience, we are dedicated to helping you find your dream home with personalized service and expertise.
© 2025 Wiggett Properties. All Rights Reserved. | Made with ❤️ by Jet Branding
