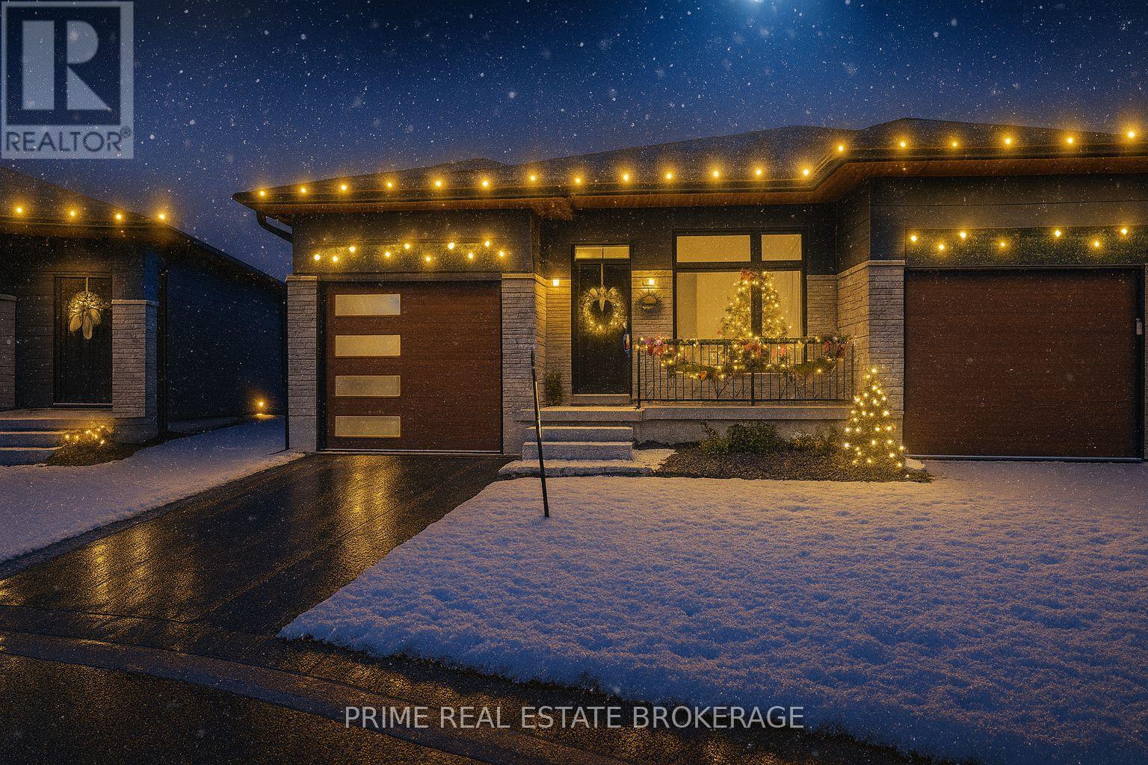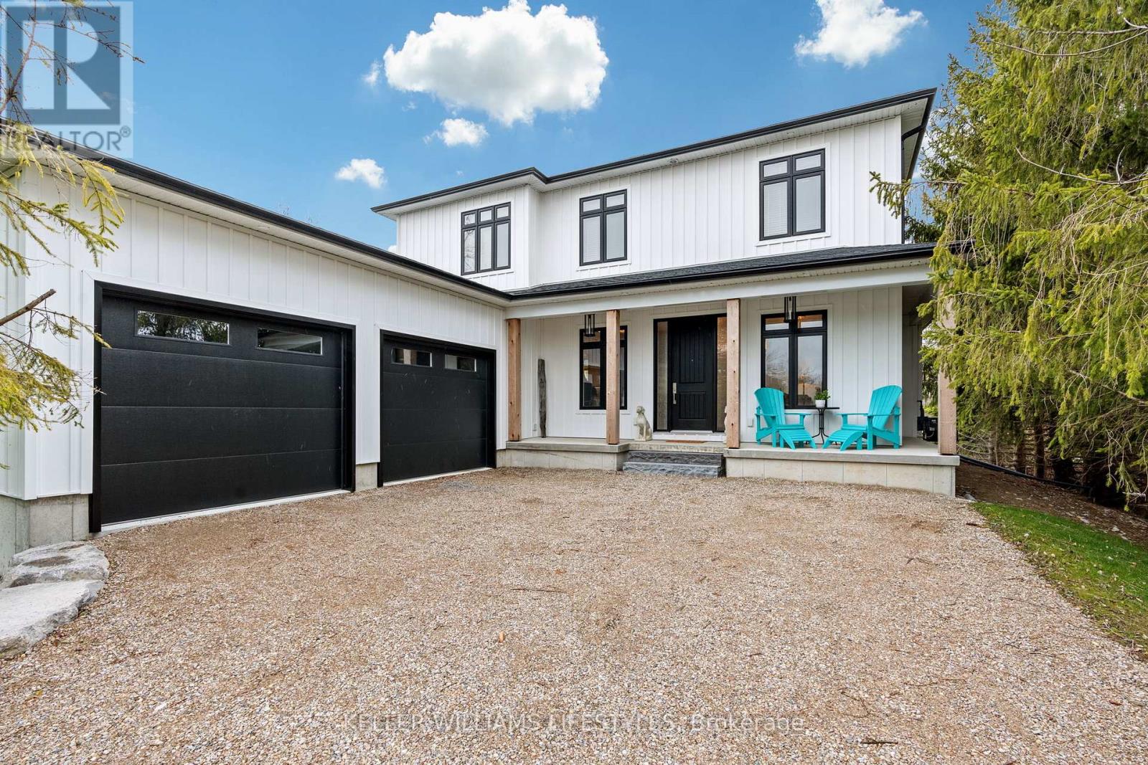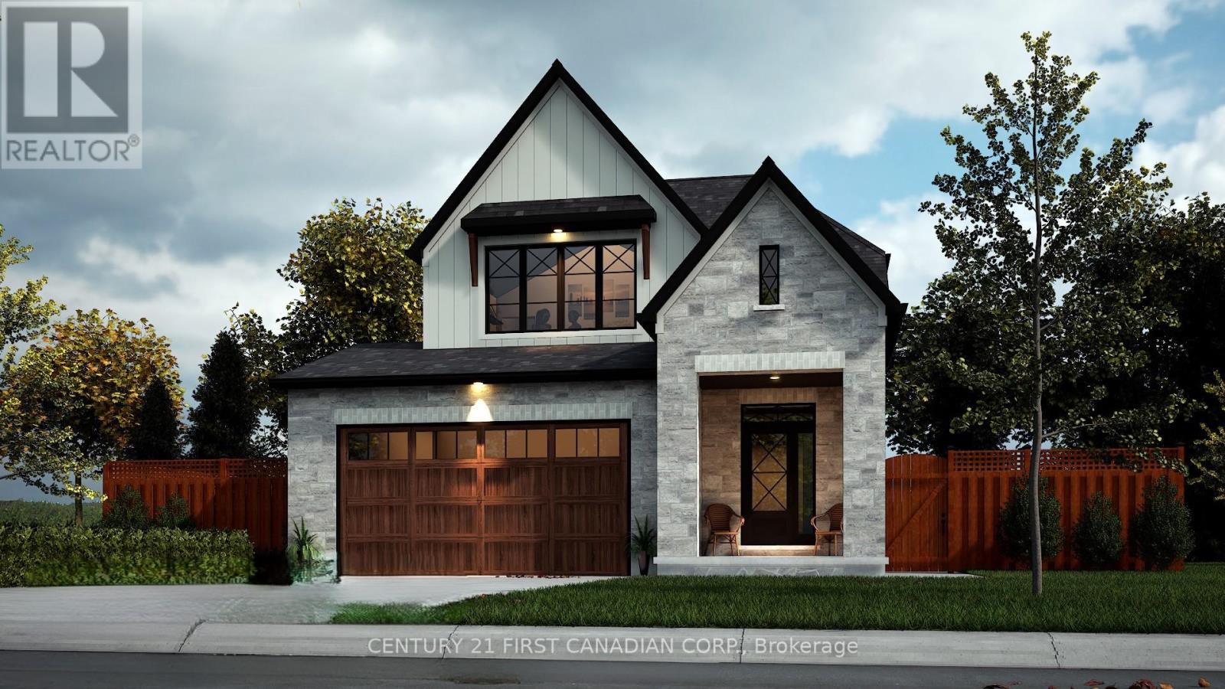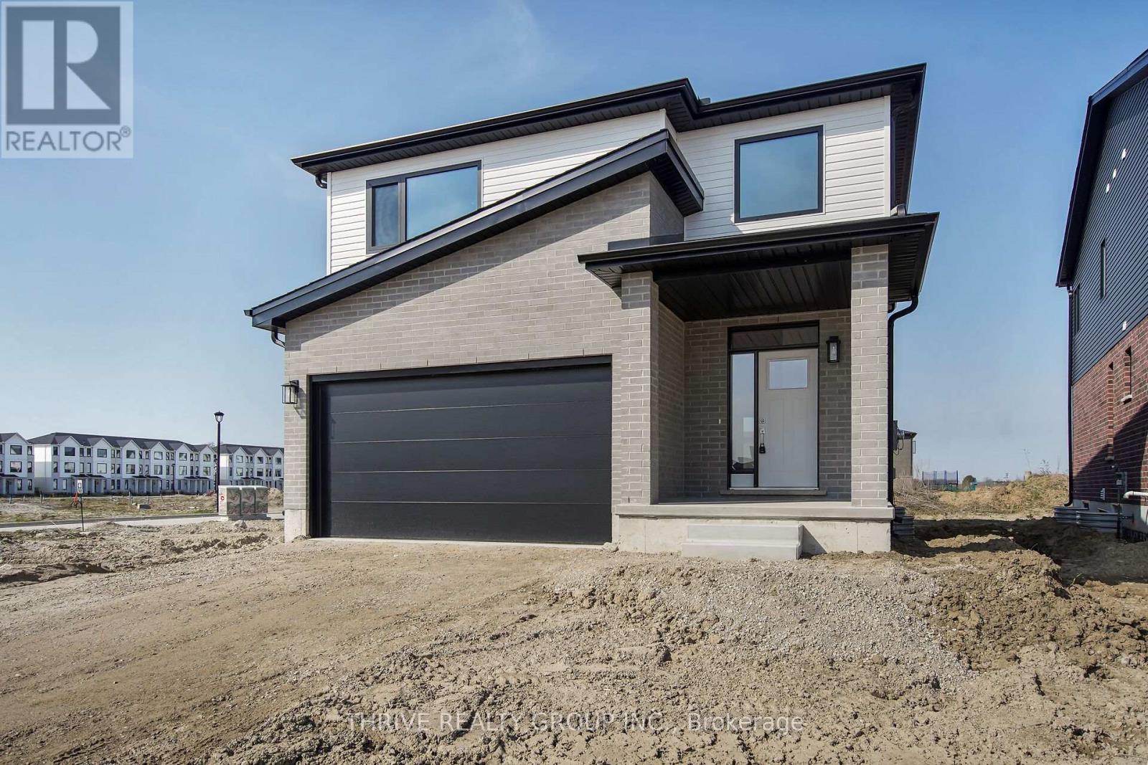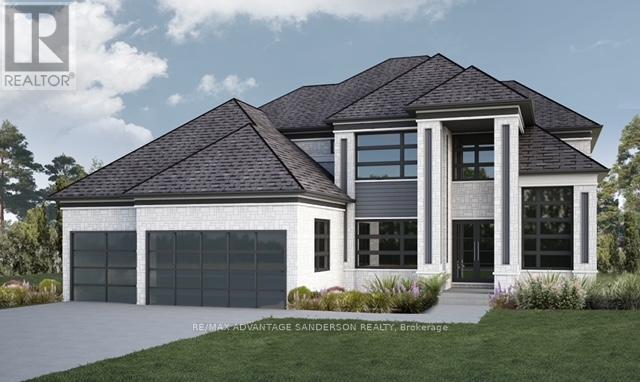Listings
1 - 110 Coastal Crescent
Lambton Shores, Ontario
Welcome to the 'Erie' Model at South of Main in Grand Bend. This professionally designed home, built by award-winning local builder Medway Homes Inc., offers the perfect blend of modern living and small-town charm. Ideally located within walking distance of downtown Grand Bend, grocery stores, restaurants, golf courses, and Grand Bend's iconic blue-water beaches, this home is your peaceful oasis amidst it all.This stunning end-unit bungalow in a 2-plex boasts 2,034 total sq. ft. of beautifully finished living space, including an 859 sq. ft. lower level. With 4 spacious bedrooms, 3 full bathrooms, a finished basement, and a 1-car garage with a single driveway, this home has room for everyone. Sleek quartz countertops and luxury vinyl plank flooring enhance the interior, carried seamlessly throughout the home, including the stairs and lower level. The primary suite is a retreat of its own, featuring a generous walk-in closet and a private 3-piece ensuite. The open-concept main floor is filled with natural light, thanks to 9-foot ceilings on both levels. Enjoy cozy evenings by the gas fireplace in the living room or host gatherings on the spacious deck, complete with a privacy wall and gas hookup for BBQ.Additional highlights include a 10-foot tray ceiling in the living room, a covered front porch, main floor laundry, among many more upgraded features.Enjoy maintenance-free living with lawn care, road upkeep, and snow removal for approx.$175/month. As a bonus, the developer has installed a backyard fence for extra privacy. Life is better when you live by the beach! (id:60297)
Prime Real Estate Brokerage
1776 Finley Crescent
London North, Ontario
ATTN: First-Time Buyers! With the proposed HST rebates from both the Federal and Provincial governments, eligible buyers could own this home for just $596,372 after rebates. These beautifully upgraded townhomes showcase over $20,000 in builder enhancements and offer a spacious, sunlit open-concept main floor ideal for both everyday living and entertaining. The designer kitchen features upgraded cabinetry, sleek countertops, upgraded valence lighting, and modern fixtures, while the primary bedroom includes a large closet and a private ensuite for added comfort. Three additional generously sized bedrooms provide space for family, guests, or a home office. The main level is finished with durable luxury vinyl plank flooring, while the bedrooms offer the cozy comfort of plush carpeting. A convenient laundry area adds functionality, and the attached garage with inside entry and a private driveway ensures practicality and ease of access. Outdoors, enjoy a private rear yard perfect for relaxing or hosting gatherings. Comes with a 10 x 10 deck with no stairs - stairs can be added for $3,000.The timeless exterior design is enhanced by upgraded brick and siding finishes, all located in a vibrant community close to parks, schools, shopping, dining, and public transit, with quick access to major highways. Additional highlights include an energy-efficient build with modern mechanical systems, a basement roughed in for a future unit, contemporary lighting throughout, a stylish foyer entrance, and the added bonus of no condo fees.(Renderings, virtual staging, and photos are artist's concept only. Actual finishes, layouts, and specifications may differ without notice.) (id:60297)
Stronghold Real Estate Inc.
1770 Finley Crescent
London North, Ontario
ATTN: First-Time Buyers! With the proposed HST rebates from both the Federal and Provincial governments, eligible buyers could own this home for just $596,372 after rebates. These beautifully upgraded townhomes showcase over $20,000 in builder enhancements and offer a spacious, sunlit open-concept main floor ideal for both everyday living and entertaining. The designer kitchen features upgraded cabinetry, sleek countertops, upgraded valence lighting, and modern fixtures, while the primary bedroom includes a large closet and a private ensuite for added comfort. Three additional generously sized bedrooms provide space for family, guests, or a home office. The main level is finished with durable luxury vinyl plank flooring, while the bedrooms offer the cozy comfort of plush carpeting. A convenient laundry area adds functionality, and the attached garage with inside entry and a private driveway ensures practicality and ease of access. Outdoors, enjoy a private rear yard perfect for relaxing or hosting gatherings. Comes with a 10 x 10 deck with no stairs - stairs can be added for $3,000.The timeless exterior design is enhanced by upgraded brick and siding finishes, all located in a vibrant community close to parks, schools, shopping, dining, and public transit, with quick access to major highways. Additional highlights include an energy-efficient build with modern mechanical systems, a basement roughed in for a future unit, contemporary lighting throughout, a stylish foyer entrance, and the added bonus of no condo fees.(Renderings, virtual staging, and photos are artist's concept only. Actual finishes, layouts, and specifications may differ without notice.) (id:60297)
Stronghold Real Estate Inc.
34180 Melena Beach Side Road
Bluewater, Ontario
This stunning New Home is really something to behold! This builder has insured that all the details are PERFECT! And the property is located a 1minute drive North of Bayfeld, with Lake Huron just a minutes walk off of the front driveway! Detail, Detail, Detail prevail throughout the home! HUGE kitchen with HUGE Island! Tons of cupboard space! Tons of counter space! Beautiful backsplash! Wine Fridge!! (Let's not forget that!).Spacious dining area, wonderfully detailed family room featuring a trayed ceiling, gas fireplace with limestone surround, mantle and built-ins on each side of the fireplace with floating ash shelves and LED under cabinet lighting. Main floor laundry room is very generously sized, with it's own sink, and ample cupboard space as well. There is also garage access here. The second floor features a LARGE PRIMARY BEDROOM and a gorgeous "uplit" trayed ceiling and 2 oversized "hers & hers" walk-In closets! The oversized 5 pc ensuite bathroom boasts: a walk-in shower with standard shower head, 4 body jets, and rain head; separate water closet; double vanity with centre make-up table; and a built-in 2person water jet tub. Not to be outdone, the second bedroom has it's own 3 pc ensuite (Shower) as well! The lower level is not finished but finished would easily add another 1134 sq. ft. in living space. There is a bathroom rough-in in the basement. Basement windows are egress windows, so adding an extra bedroom or bedrooms has been accounted for. The Garage is a 3+ garage with plenty of room for 2 cars, toys and for boat (currently housing a 22ft Sea Ray) with full size garage door exit to back yard! The backyard is nicely sized and there are partial lake views from the property! (id:60297)
Keller Williams Lifestyles
12 Sheldabren Street
North Middlesex, Ontario
UNDER CONSTRUCTION - The Pisces by Starlit Homes is a stunning two-storey farmhouse-inspired home, where modern aesthetics meet timeless charm. With 3 spacious bedrooms and 2.5 baths, this home offers comfort and style in every corner. Step onto the main floor of this beautiful home, where natural light pours in through large windows, creating a warm and inviting atmosphere. The open-concept design connects the living and dining spaces, making it ideal for both everyday living and entertaining. The kitchen is well-appointed, featuring a central island, ample counter space, and a generous pantry to meet all your storage needs. Whether you are preparing meals or enjoying a quiet moment, this space offers both functionality and comfort. The second-floor large primary bedroom is a true retreat, complete with a luxurious ensuite featuring a soaker tub and a walk-in closet. Upstairs, you will also find two spacious bedrooms, each filled with natural light and equipped with generous closet space, perfect for family members, guests, or even a home office. Just down the hall, the main 4-piece bath offers a modern vanity and a tub-shower combo, ideal for everyday use. The convenience of an upstairs laundry room adds even more practicality to this level, making laundry chores a breeze without the need to head downstairs. This well-thought-out layout truly combines comfort, functionality, and ease of living. Don't miss out on this beautiful, thoughtfully designed home! Taxes & Assessed value yet to be determined. Rendition is for illustration purposes only, & construction materials may be changed. (id:60297)
Century 21 First Canadian Corp.
3096 Buroak Drive
London North, Ontario
Modern Luxury Meets Family Comfort in Northwest London! Get ready to be WOWED! This stunning 4-bedroom, 3.5-bathroom SOHO Model by Foxwood Homes is fully finished, move-in ready, and waiting for you! With over 2,151 sq. ft. of sleek, above-grade living space, this home offers the perfect blend of style, space, and location. Step inside and fall in love with the bright, open-concept main floor ideal for both entertaining and everyday living. The spacious great room flows seamlessly into the designer kitchen, featuring a large island, quartz countertops, and elegant finishes that will impress at every turn. The kitchen area opens directly to the backyard, making indoor-outdoor living effortless. Upstairs, discover FOUR generously sized bedrooms and not one, but THREE luxurious bathrooms including a spa-inspired primary ensuite with a freestanding tub and separate glass shower. Bonus: The Jack & Jill bathroom connects two additional bedrooms, and a third full bath means no morning traffic jams! You'll also love the convenient second-floor laundry no more hauling baskets up and down stairs. Outside, enjoy a family friendly lot in the sought-after Gates of Hyde Park community. Located just steps from two brand-new schools, parks, shopping, and more this is where modern convenience meets suburban charm. Whether you're looking for a stylish family home or a savvy investment, this one checks every box. A brand new home with a quick closing available don't miss out! Join us for our Open House each Sunday at our Model Home 3096 Buroak Drive (Lot 10) between 2pm - 4pm. See you there! (id:60297)
Thrive Realty Group Inc.
3084 Buroak Drive
London North, Ontario
QUICK CLOSING! This Express Home is ready! This Preston Plan offers 4-bedrooms, 2.5 bathrooms, 2276 square foot, and an included separate side entrance leading to the lower level. Perfect for investors and first-time buyers. Located within Gates of Hyde Park, this premium location is walking distance to two brand new elementary school sites, shopping and more. As a buyer, you will appreciate this well-priced home which offers our Standard Finish Package with incredible selections completed by our Designer including hardwood floors, tiled bathrooms, custom kitchen with island, quartz countertops, MORE! Other lots, plans and 2025/2026 closings available. Welcome to Gates of Hyde Park! Join us for our Open House each Sunday at our Model Home at 3096 Buroak Drive (Lot 10) between 2pm - 4pm. (id:60297)
Thrive Realty Group Inc.
243 Songbird Lane
Middlesex Centre, Ontario
NEW $30,000 - $50,000 CASH INCENTIVES NOW IN PLACE! 243 Songbird Lane Model Home is open for viewing by appointment as well as 174 Timberwalk Trail by appt. (This is lot # 29) Ilderton's premiere home builder Marquis Developments is awaiting your custom home build request. We have several new building lots that have just been released in Timberwalk and other communities. Timberwalk's final phase is sure to please and situated just minutes north of London in sought after Ilderton close to schools, shopping and all amenities. A country feel surrounded by nature! This home design is approx 2773 sf and featuring 4 bedrooms and 2.5 bathrooms and loaded with beautiful Marquis finishings! Bring us your custom plan or choose one of ours! Prices subject to change. (id:60297)
RE/MAX Advantage Sanderson Realty
83 - 101 Meadowlily Road S
London South, Ontario
MEADOWVALE by the THAMES! This desirable end unit is designed with a timeless architectural style, these homes feature a stylish facade of vertical and horizontal low maintenance vinyl siding, complemented by elegant brick and stone with thoughtful consideration of the natural surroundings. Features 3 spacious bedrooms, ensuite bath plus a second full bath and 2-piece powder room. Enhanced trim details contribute to the fresh yet enduring character of the homes. With features such as private balconies off the primary suite offer the perfect spot for quiet reflection, with partial views of Meadowlily Woods or Highbury Woods, and rear decks for entertaining friends and family. Nestled amidst Meadowlily Woods and Highbury Woods Park, this community offers a rare connection to nature that is increasingly scarce in modern life. Wander the area surrounding Meadowvale by the Thames and you'll find a well-rounded mix of amenities that inspire an active lifestyle. Take advantage of the extensive trail network, conveniently located just across the street. Nearby, you'll also find golf clubs, recreation centers, parks, pools, ice rinks, and the ActivityPlex, all just minutes away, yet you are only minutes from Hwy 401. Open House Saturdays 2:00pm - 4:00pm (id:60297)
Thrive Realty Group Inc.
81 - 101 Meadowlily Road S
London South, Ontario
MEADOWVALE by the THAMES! Designed with a timeless architectural style, these homes feature a stylish facade of vertical and horizontal low maintenance vinyl siding, complemented by elegant brick and stone with thoughtful consideration of the natural surroundings. Features 3 spacious bedrooms, ensuite bath plus a second full bath and 2-piece powder room. Steel shed roof accents and enhanced trim details contribute to the fresh yet enduring character of the homes. With features such as private balconies off the primary suite offer the perfect spot for quiet reflection, with partial views of Meadowlily Woods or Highbury Woods, and rear decks for entertaining friends and family. Nestled amidst Meadowlily Woods and Highbury Woods Park, this community offers a rare connection to nature that is increasingly scarce in modern life. Wander the area surrounding Meadowvale by the Thames and you'll find a well-rounded mix of amenities that inspire an active lifestyle. Take advantage of the extensive trail network, conveniently located just across the street. Nearby, you'll also find golf clubs, recreation centers, parks, pools, ice rinks, and the ActivityPlex, all just minutes away, yet you are only minutes from Hwy 401. Open House Saturdays 2:00pm - 4:00pm (id:60297)
Thrive Realty Group Inc.
72 Arrowwood Path
Middlesex Centre, Ontario
NEW $30,000 - $50,000 CASH INCENTIVES NOW IN PLACE! 243 Songbird Lane Model Home is open for viewing by appointment as well as 174 Timberwalk Trail by appt. (This is lot # 50) Ilderton's premiere home builder Marquis Developments is awaiting your custom home build request. We have several new building lots that have just been released in Timberwalk and other communities. Timberwalk's final phase is sure to please and situated just minutes north of London in sought after Ilderton close to schools, shopping and all amenities. A country feel surrounded by nature! This home design is approx 2354 sf and featuring 4 bedrooms and 2.5 bathrooms and loaded with beautiful Marquis finishings! Bring us your custom plan or choose one of ours! Pricing is subject to change. THIS HOME IS AVAILABLE FOR VIEWING AT 588 CREEKVIEW CHASE IN LONDON. (id:60297)
RE/MAX Advantage Sanderson Realty
56 Arrowwood Path
Middlesex Centre, Ontario
NEW $30,000 - $50,000 CASH INCENTIVES NOW IN PLACE! 243 Songbird Lane Model Home is open for viewing by appointment as well as 174 Timberwalk Trail by appt. (This is lot # 46) Ilderton's premiere home builder Marquis Developments is awaiting your custom home build request. We have several new building lots that have just been released in Timberwalk and other communities. Timberwalk's final phase is sure to please and situated just minutes north of London in sought after Ilderton close to schools, shopping and all amenities. A country feel surrounded by nature! This home design is approx 2354 sf and featuring 4 bedrooms and 2.5 bathrooms and loaded with beautiful Marquis finishings! Bring us your custom plan or choose one of ours! Pricing is subject to change. (id:60297)
RE/MAX Advantage Sanderson Realty
THINKING OF SELLING or BUYING?
We Get You Moving!
Contact Us

About Steve & Julia
With over 40 years of combined experience, we are dedicated to helping you find your dream home with personalized service and expertise.
© 2025 Wiggett Properties. All Rights Reserved. | Made with ❤️ by Jet Branding
