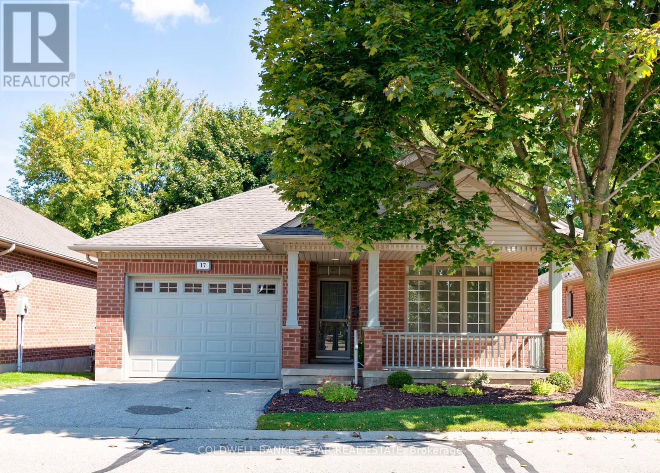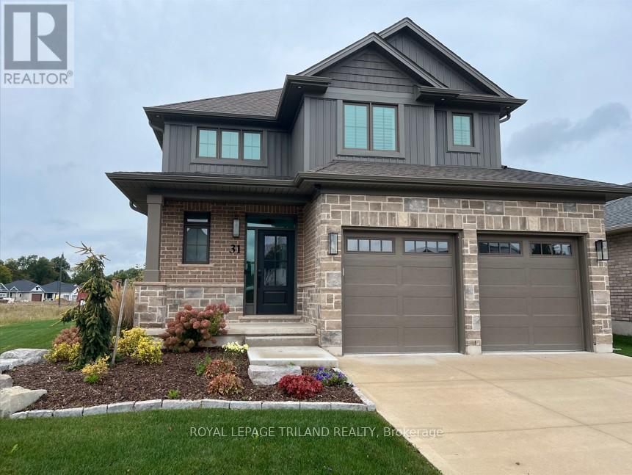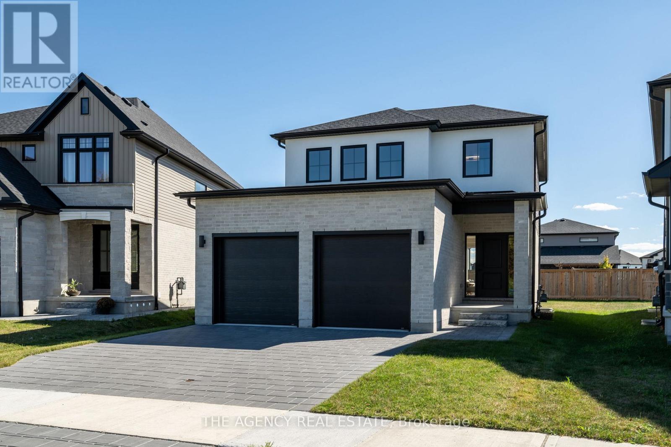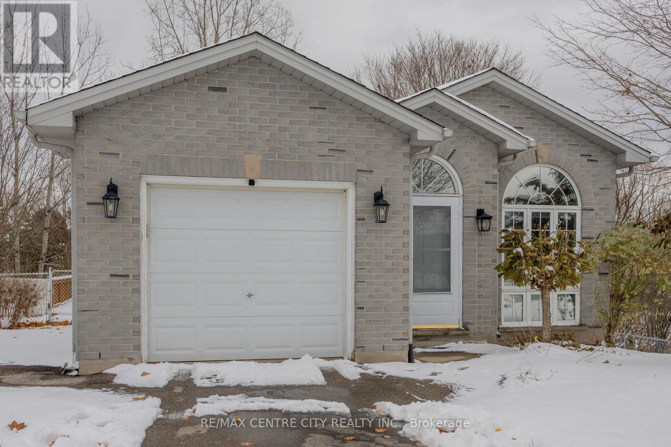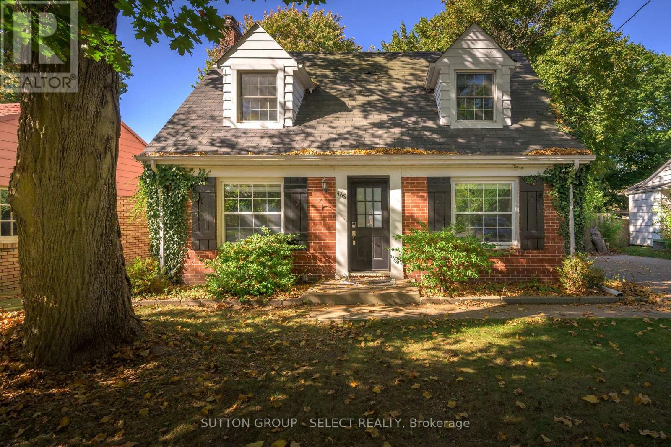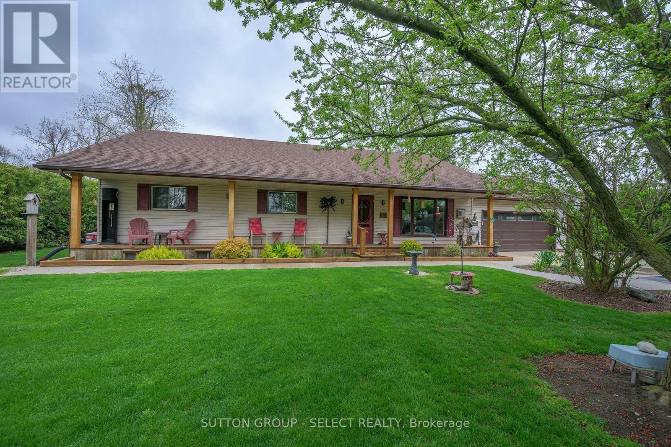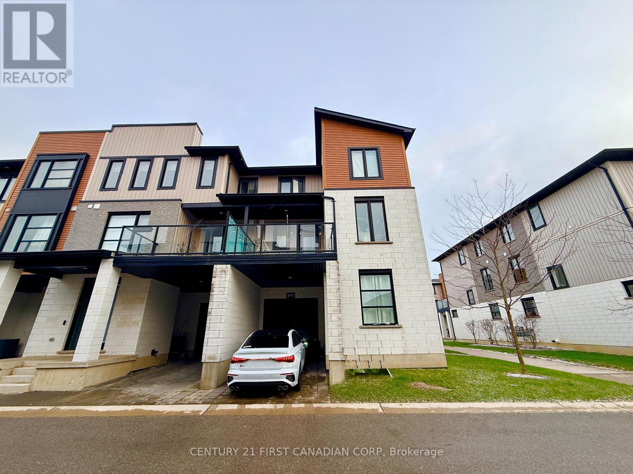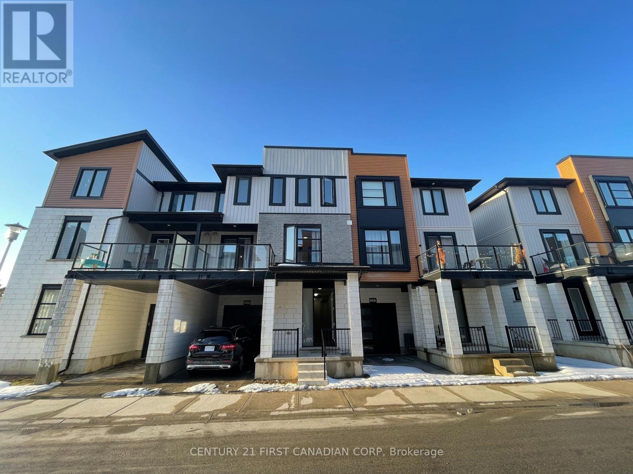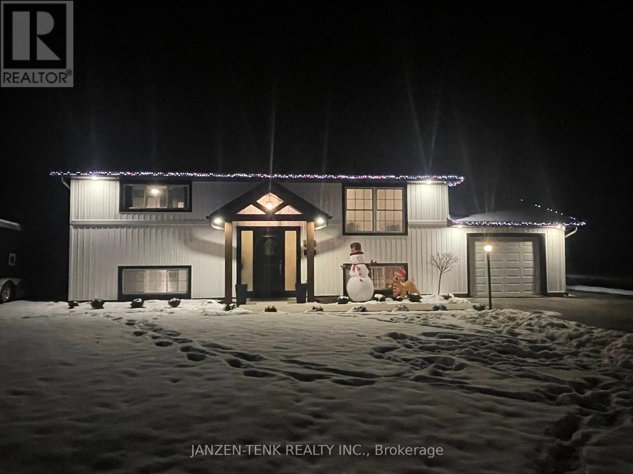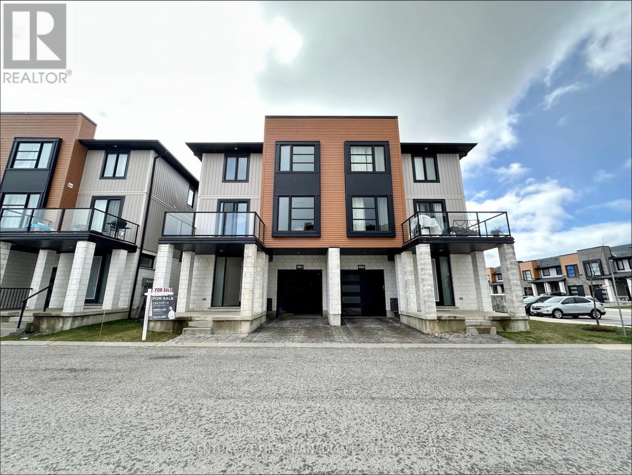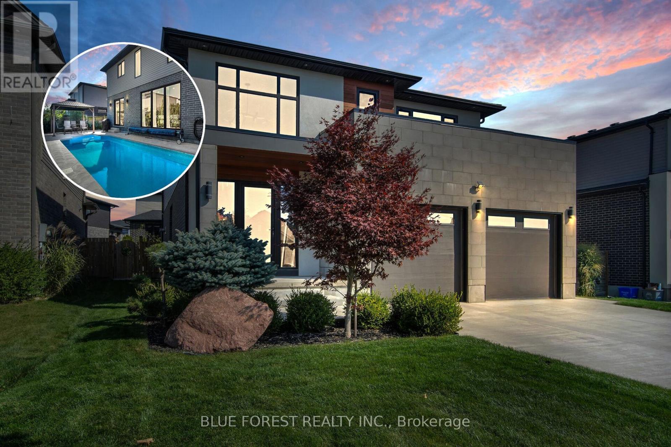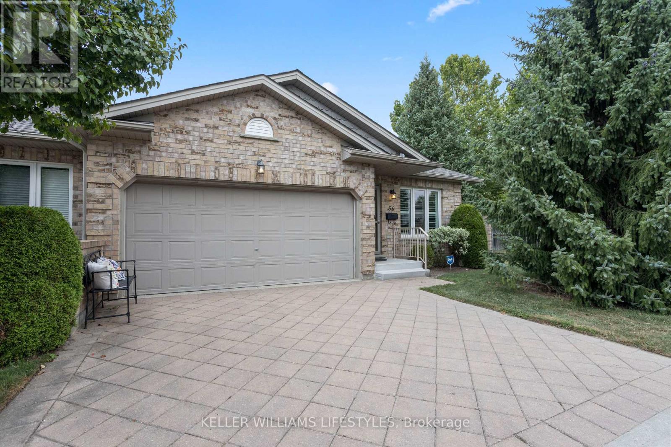Listings
17 - 19 Augusta Crescent
St. Thomas, Ontario
Features of this Fine Home: Welcome to Talbot Chase - a seniors community home located on a Vacant Condo lot in Shaw Valley in south west St Thomas. This move in condition home features a welcoming Foyer opening to a bright open concept Livingroom with a gas Fireplace, Dining Area and a Kitchen with an L-shaped island and 3 appliances included, 2 Bedrooms - the primary with a 3 piece Ensuite Bath and a walk-in closet, a central 4 piece Bath plus Main floor Laundry with the Washer and Dryer included. The basement level features a large Recreation Room and a 3rd Bedroom, a Workshop / Storage area, Utility Room and a 2 piece Bath. Outside you'll find a double wide paved drive leading to a 1.5 car Garage with a convenient inside entry and a front porch to relax and enjoy your morning coffee. The rear Sundeck, perfect for entertaining, is accessed from the Dining area of the home. Updates include Shingles 2015, HVAC System with a fresh air HRV exchanger 2014 and roughed-in Central Vac. Condo fee of $265 per month includes ground maintenance and snow removal. Please checkout this beautiful home today and - with no grass to cut or snow to shovel, you'll find that it's the perfect retirement option that you have been looking for. (id:60297)
Coldwell Banker Star Real Estate
31 Snowy Owl Trail
Central Elgin, Ontario
This Doug Tarry built NET ZERO, all electric home, will wow you with stunning craftsmanship & energy efficiency features including solar panels. A net zero home is a house that produces as much energy as it consumes on an annual basis. That means over the course of a year, the home's energy production equals or exceeds its energy consumption.At 2,123 sq.ft. this 2-storey home with completed lower level is designed with family in mind. The open concept main floor features a generous great room and dining area, and beautiful custom kitchen cabinetry and quartz countertops.The bold fireplace in the great room complements the modern but classic finishes. And step outside to the beautiful covered area complete with stamped concrete pad. The custom oak staircase with large windows leads you to the upper level, with 3 spacious bedrooms, 2 bathrooms and laundry closet. The basement is also finished with a full rec room and wet-bar perfect for entertaining. No detail is overlooked in this former model. Doug Tarry is making it even easier to own your home! Reach out for more information regarding HOME BUYER'S PROMOTIONS!!! WELCOME HOME! (id:60297)
Royal LePage Triland Realty
2172 Saddlerock Avenue
London North, Ontario
Situated across from a peaceful wooded forest park, 2172 Saddlerock Ave invites you to a lifestyle immersed in nature on a quiet street. Enjoy a leisurely stroll through the park, watch the kids at the playground or watch them having fun at the half basketball court, all from the comfort of your front porch. Showcasing beautiful natural-toned engineered hardwood flooring throughout the main level, staircase and upper hallway, complemented by 9 ft ceilings, a soothing colour palette and thoughtfully selected finishes enhance the feel of this home. The kitchen features quartz countertops, two-toned maple cabinetry in crisp white and natural tones, under-cabinet lighting, an extra-wide kitchen island, stainless steel appliances, and a walk-in pantry with a freezer that can convert to fridge mode. Bright and airy open-concept living and dining areas showcase impressive 8 ft 8 ft windows and 8 ft 8 ft patio doors, creating a seamless indoor outdoor connection to the premium pie-shaped yard. A powder room and inside entry from the garage add functional ease. Upstairs, discover 3 spacious bedrooms. The primary suite offers double doors, a large walk-in closet, and a 4-piece ensuite with double vanity, quartz countertops, and a luxurious tiled shower. A main 4-piece bathroom, convenient upper-level laundry, and linen closet complete the upper level. The unfinished basement offers plenty of storage and potential for additional living space. Inviting curb appeal, paver stone driveway, double car garage with insulated doors, garage door openers and a handy exterior side door for convenience. Families will love the proximity to new schools, including Northwest Public Elementary (with childcare), and St. Gabriel Catholic Elementary, just minutes away. This nearly new home has $30,000 + in upgrades and just under 6 years remaining on the transferable Tarion warranty. Enjoy the perfect blend of nature and a park just steps away, ideal for family fun and making lasting memories. (id:60297)
The Realty Firm Inc.
41619 Major Line
St. Thomas, Ontario
Welcome to 41619 Major Line located in the desirable Ferndale Meadows area located in Southwold Township.Open concept, raised ranch bungalow. Original build plan was threebedroom main level but design change at build to a 2 bedroom so that primary bedroom is double width.4) Large driveway which will accommodate 5 cars plus a singlecar garage with man doors to the inside and outside 5) Amazing yard with two large decks with direct accessfrom kitchen & dining room. 6) Many recent updates including Kitchen (2016), Bathroom (2019), StainlessSteel kitchen appliances (2016), Natural gas high efficiency furnace and Central Air conditioning (2019),Short drive to Hwy 401, London and the beaches of Port Stanley 8)Great family neighbourhood close to the country 9) Bright lower level with 2 large bedrooms, additional fullbathroom, recreation room with gas fireplace and large windows 10) HEPA 3000 air exchanger filtration (id:60297)
RE/MAX Centre City Realty Inc.
469 Riverside Drive
London North, Ontario
Price Drop! Your Dream Home Awaits - $599,000Step into modern luxury at 469 Riverside Dr, where timeless character meets stunning updates in this 3-bed, 3-bath gem. Bright, open living spaces flow seamlessly, perfect for family gatherings or cozy nights in-complete with a versatile finished basement ready for your gym, office, or in-law suite.Outside, unwind in a lush, private backyard oasis surrounded by mature trees, ideal for summer BBQs or quiet evenings. Located in London's prime North N neighborhood, you're steps from downtown shops, parks, top schools, and easy highway access.Priced to sell at $599,000 after recent reductions-this move-in-ready beauty won't last. Fresh updates including new windows, furnace, roof, and more mean no work for you. Book your showing today and claim unbeatable value! (id:60297)
Sutton Group - Select Realty
8444 Lazy Lane
Lambton Shores, Ontario
Experience True Waterfront Living - Now $675,000Welcome to your private riverside oasis! This charming 3-bedroom, 1.5-bath bungalow offers 1,300 sq ft of bright, open-concept living, featuring beautiful engineered hardwood floors and an updated kitchen with granite countertops and a farmhouse sink. Relax year-round in the spacious 4-season sunroom or unwind in the dedicated hot tub room designed for ultimate comfort.Enjoy spectacular outdoor living with a 12' x 14' screened gazebo overlooking the Ausable River-perfect for morning coffee or evening drinks. Your personal dock and nearby boat launch provide easy access for boating adventures, with covered RV and boat parking on a paved pad. Two storage sheds add ample space for gear. Situated in a welcoming family and adult community, with school bus service, this home is just minutes from Grand Bend and a short 20-minute boat ride to Port Franks.Don't miss this rare opportunity to own a peaceful, year-round waterfront retreat combining comfort, privacy, and endless recreation. Make it yours today! (id:60297)
Sutton Group - Select Realty
941 - 941 Battery Park
London North, Ontario
Located in London's desirable North West area, this three-story townhouse offers more than just a residence; it provides a cozy sanctuary for refined living. 4 bedrooms & 2.5 bathrooms & 1 Den. The expansive family room seamlessly connects to a kitchen adorned with a quartz island and countertops, creating a welcoming space. Nice size Balcony. The main floor 1 Bedroom and Den are perfect for working from home. Upstairs, find not just 3 bedrooms, but comforting havens. The master bedroom, complete with an ensuite, elevates the living experience, while a upper-floor laundry room adds thoughtful functionality. This Side Unit basking in natural light streaming through oversized windows. Conveniently situated near amenities, UWO, fine dining, Costco, Masonville Mall and the hospital, this townhouse simplifies everyday life. (id:60297)
Century 21 First Canadian Corp
856 - 856 West Village Square
London North, Ontario
Welcome to this beautiful London urban townhouse village. This newer 3-storey, 3-bedroom and 2.5 bath come with approximately 1812 sq.ft of finished space. The open concept kitchen has plenty of storage space and includes quartz countertops and flooring throughout the main and second levels, easy to clean. The Laundry Room on the third floor makes everything easier. Balcony for a great view. Include a single garage with inside entry and 1 private driveway parking. Easy access to shopping and all amenities, UWO, University Hospital, and downtown London. (id:60297)
Century 21 First Canadian Corp
107 Fourth Avenue
Aylmer, Ontario
Every home has a story, and 107 Fourth Ave feels ready to welcome its next chapter. Set on a spacious corner lot in a friendly Aylmer neighbourhood, this four bedroom home has been a place where families gathered around bright, sunlit rooms and made memories that linger in the warmth of the space. The main floor's open concept design brings the living and dining areas together, creating a natural hub for shared meals, quiet mornings, and celebrations alike. Large windows invite the daylight in, giving the home a comfortable, cheerful atmosphere that carries through each season. Two main floor bedrooms and a four piece bathroom add convenience for busy family routines, while the lower level extends the living space with two additional bedrooms, a rec room anchored by a natural gas fireplace, and a two piece bath. The separate walkup entrance provides flexibility for extended family or a future secondary unit, offering room for loved ones to stay close while maintaining their own space. In 2022, the exterior was renewed including new shingles, vinyl siding, soffit, fascia, eavestroughs, exterior lighting, and updated doors. The front concrete walkway and timeless landscaping were shaped to offer a welcoming first impression, one that hints at the pride poured into this home over the years. The backyard is generous and open, ready for gardens, play spaces, or quiet summer evenings. The double wide driveway easily fits multiple vehicles, making room for trailers, an RV, or weekend visitors. For the family looking to settle into a home with warmth, character, and room to grow, this home is not just a place to live, but a place to build the next chapter of their story. (id:60297)
Janzen-Tenk Realty Inc.
961 Manhattan Way
London North, Ontario
Located in London's desirable North West area, this three-story townhouse offers more than just a residence; it provides a cozy sanctuary for refined living. 4 bedrooms & 2.5 bathrooms. The main floor bedroom is perfect for an office. The expansive family room seamlessly connects to a kitchen adorned with a quartz island and countertops, creating a welcoming space. The main floor bedroom is perfect for working from home. Upstairs, find not just 3 bedrooms, but comforting havens. The master bedroom, complete with an ensuite, elevates the living experience, while a upper-floor laundry room adds thoughtful functionality. A sunlit balcony serves as a retreat for intimate barbecues (furnished). Freshly painted throughout and modern light fixtures. Basking in natural light streaming through oversized windows. Beyond its aesthetic appeal, the allure of low condo fees adds a practical touch. Conveniently situated near amenities, UWO, fine dining, Costco, Masonville Mall and the hospital, this townhouse simplifies everyday life. (id:60297)
Century 21 First Canadian Corp
2190 Bakervilla Street
London South, Ontario
Experience the perfect blend of modern elegance and functional design at 2190 Bakervilla Street, crafted with attention to every detail. Built in 2017, this home feels timeless yet contemporary - bright, open, and filled with natural light from European windows that accentuate its clean architectural lines and calm sophistication. At the heart of the home is a chef-inspired kitchen featuring custom cabinetry, quartz countertops, top-tier appliances, and a generous island perfect for morning coffee or late-night conversation. The main floor flows seamlessly into spacious living and dining areas made for gathering, complete with a built-in multi-channel home theatre system that turns any evening into an experience. Upstairs, the bedrooms are spacious and serene, while each bathroom feels spa-inspired with elegant finishes and modern design. Step outside to your private retreat - a backyard built for both relaxation and celebration. The heated saltwater pool (2023) is surrounded by lush landscaping and ample space to entertain or unwind. It's a setting that feels both luxurious and effortless, designed for making memories year-round. Located in the sought-after community of Lambeth, this property offers the perfect balance of upscale living and small-town charm. With parks, trails, schools, and amenities just steps away - and the 401 and 402 minutes from your door - 2190 Bakervilla Street delivers the best of modern living in an unbeatable location. (id:60297)
Blue Forest Realty Inc.
50 - 869 Whetherfield Street
London North, Ontario
Perfectly located in a sought after northwest London community, this beautifully maintained end-unit condo offers bright, spacious living with low maintenance convenience. Featuring 3 bedrooms and 3 bathrooms, the home showcases vaulted ceilings, California shutters, updated lighting, and durable bamboo flooring throughout the main living areas. The updated kitchen includes quartz countertops, stainless steel appliances, a ceiling fan, and a patio door that leads to your private deck with gas hookup which is perfect for BBQ season. The spacious primary suite offers a walk-in closet and a 4 piece ensuite complete with soaker tub and separate shower. The finished lower level is ideal for relaxing or entertaining with a large rec room featuring a gas fireplace, an additional bedroom with walk-in closet, a 3 piece bath, and ample storage with space for a hobby or fitness area. Enjoy all the benefits of this fantastic community, including a clubhouse with fitness centre and nature trails, plus walking distance to Farm Boy, Costco, and Angelo's. With professional yard care and snow maintenance included, this home delivers comfort, lifestyle, and convenience in one exceptional package. (id:60297)
Keller Williams Lifestyles
THINKING OF SELLING or BUYING?
We Get You Moving!
Contact Us

About Steve & Julia
With over 40 years of combined experience, we are dedicated to helping you find your dream home with personalized service and expertise.
© 2025 Wiggett Properties. All Rights Reserved. | Made with ❤️ by Jet Branding
