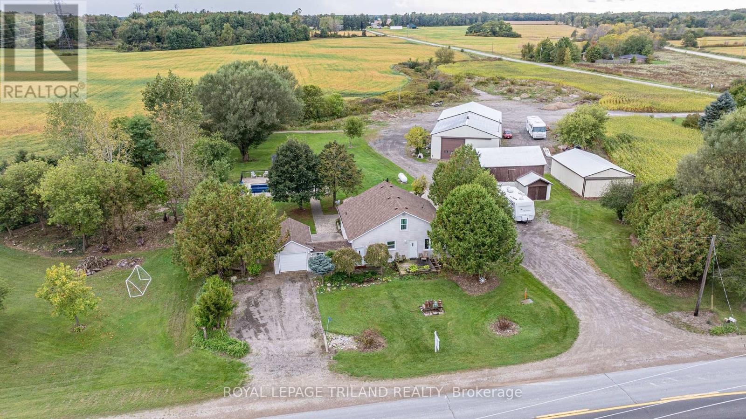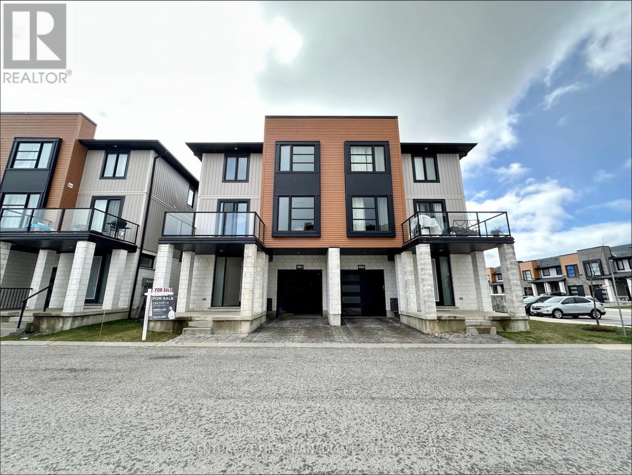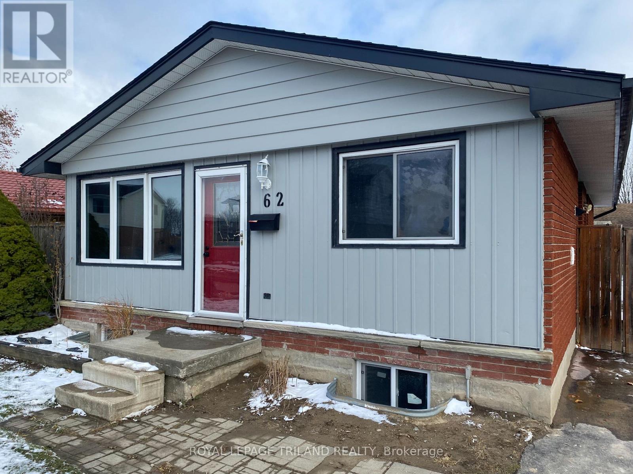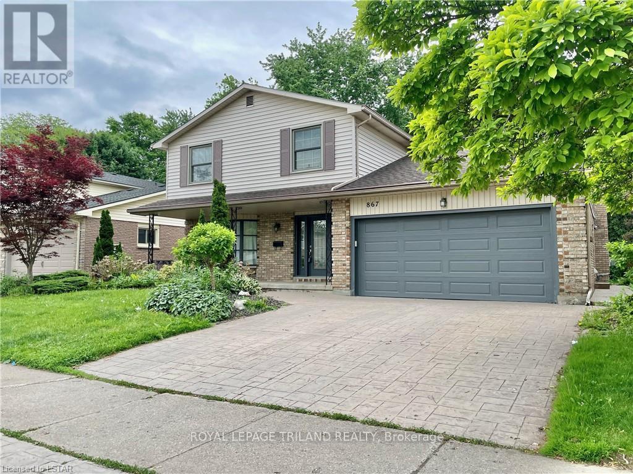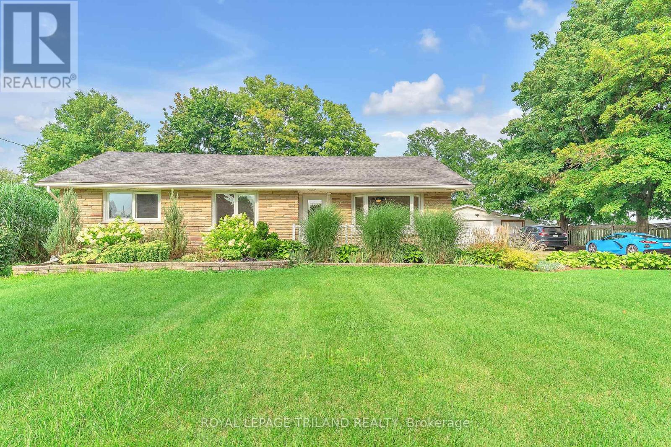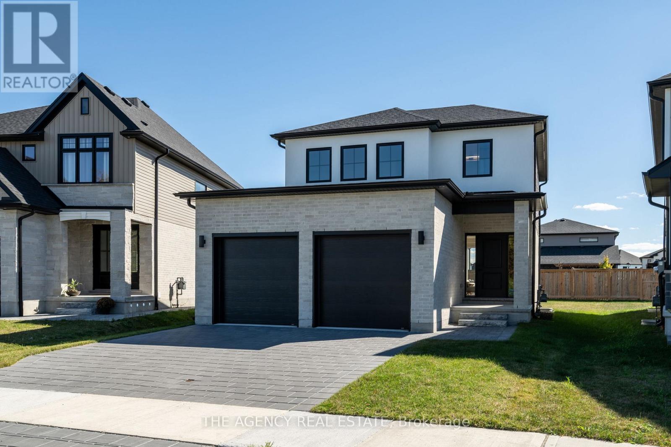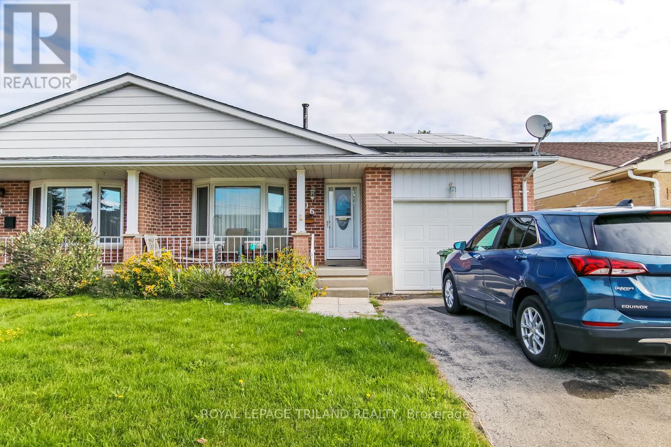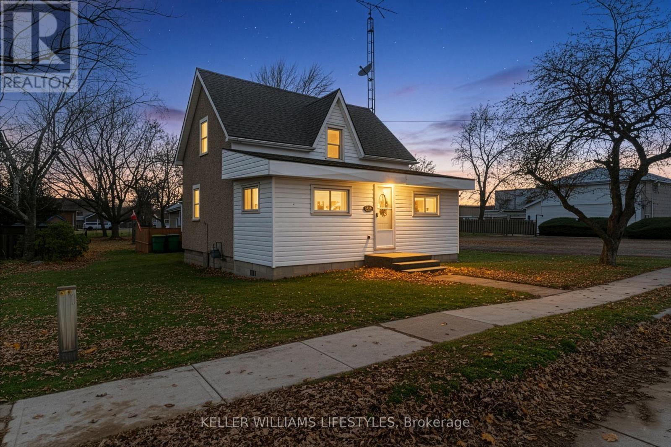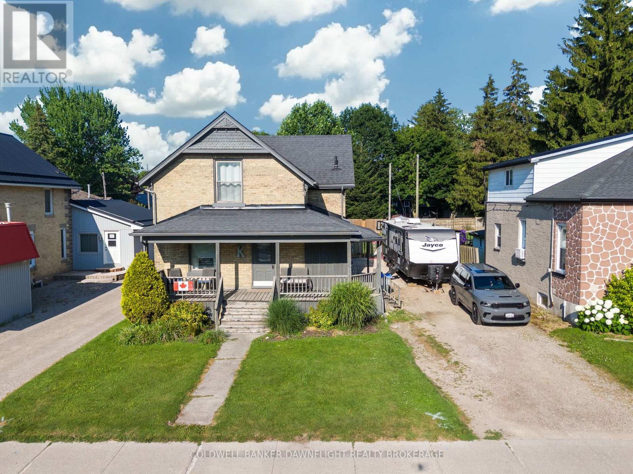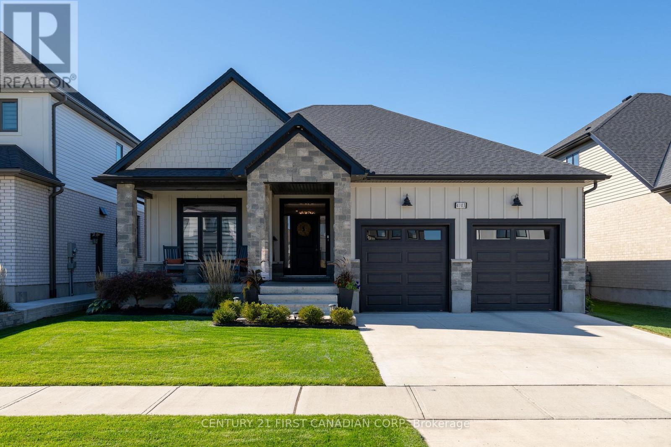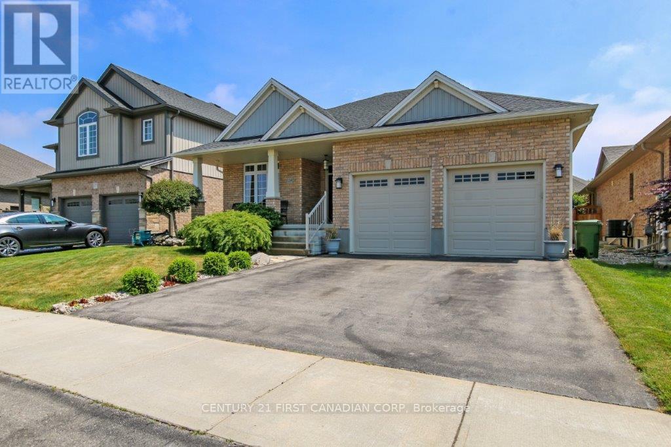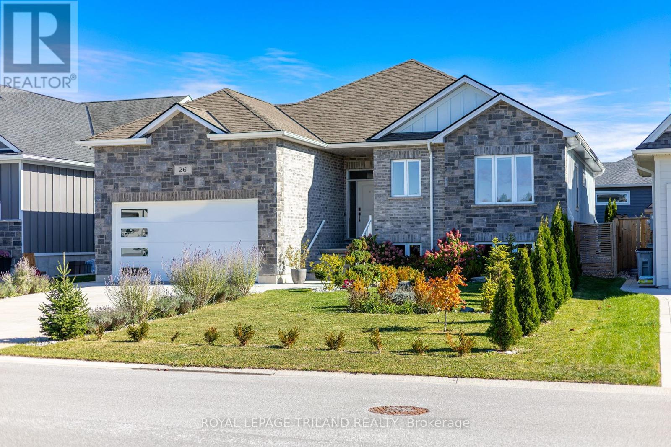Listings
12249 Mill Road
Southwold, Ontario
Welcome to 12249 Mill Rd, Southwold Featuring a Massive 40x80 Heated Shop with Three Large bay doors! Set on 6.31 acres and zoned R1-12, this exceptional property offers endless potential for business, recreation, or hobby farming. Whether you're a contractor, truck operator, or someone who needs serious storage and workspace, this property delivers! The impressive 40x80 heated shop is equipped with three oversized bay doors and seven outdoor hydro plugs perfect for winter vehicle plug-ins or RVs. A second laneway at the rear provides direct, private access to the shop, keeping it conveniently separated from the main home. A second detached shop and a barn with stalls offer even more space for storage or small-scale farming. The 3-bedroom, family home offers both comfort and functionality, complete with an attached garage and brand-new furnace. Enjoy summer days in the inground pool ,freshly updated with a new liner for 2024, or unwind on the large rear deck under the covered awning, perfect for morning coffees or evening sunsets. Pet lovers will appreciate the pet-safe in-ground fencing surrounding the perimeter, allowing dogs to roam freely and safely. Located just 5 minutes to the Shedden overpass and 10 minutes to 401/402 access via Colonel Talbot Rd, you're ideally positioned between London and St. Thomas only 20 minutes to either city. This is more than just a home; its a lifestyle property with room to grow, work, and play. Schedule your private showing today and explore all the possibilities this rare Southwold offering provides! (id:60297)
Royal LePage Triland Realty
961 Manhattan Way
London North, Ontario
Located in London's desirable North West area, this three-story townhouse offers more than just a residence; it provides a cozy sanctuary for refined living. 4 bedrooms & 2.5 bathrooms. The main floor bedroom is perfect for an office. The expansive family room seamlessly connects to a kitchen adorned with a quartz island and countertops, creating a welcoming space. The main floor bedroom is perfect for working from home. Upstairs, find not just 3 bedrooms, but comforting havens. The master bedroom, complete with an ensuite, elevates the living experience, while a upper-floor laundry room adds thoughtful functionality. A sunlit balcony serves as a retreat for intimate barbecues (furnished). Freshly painted throughout and modern light fixtures. Basking in natural light streaming through oversized windows. Beyond its aesthetic appeal, the allure of low condo fees adds a practical touch. Conveniently situated near amenities, UWO, fine dining, Costco, Masonville Mall and the hospital, this townhouse simplifies everyday life. (id:60297)
Century 21 First Canadian Corp
Main - 62 Wexford Avenue
London East, Ontario
62 Wexford Ave #MAIN is a fantastic opportunity for young families and professionals alike. It is a short walk away from Lord Nelson Public School and all of the many conveniences of Argyle Mall. This updated three-bedroom bungalow features a modern kitchen, in-suite laundry, a four piece bathroom and two parking spots. The backyard offers tons of space for kids and pets. Tenants split utility costs, main floor 55% and basement 45%. To apply for the unit, please include the application form, a full credit report, landlord references, a letter of employment, and the three most recent pay stubs. (id:60297)
Royal LePage Triland Realty
Main Level & Second Floor - 867 Viscount Road S
London South, Ontario
A BEAUTIFUL house across from the WESTMOUNT MALL, SAUNDERS, AND WESTMOUNT SCHOOLS for a growing family!! 5 ample bedrooms, 2.5 Bathrooms, Double Car Garage. Close to shopping centre, Banks, Supermarkets, and Transit routes. The main level features a spacious Living Room, Formal Dining Room, Kitchen, Family Room, convenient Laundry Room, and powder room. On the second level, you will have a huge master bedroom with a closet. Ensuite with a walk-in shower. 4additional Bedrooms provide room for each member of the family. Enjoy the charming view of the gorgeous backyard. THE BASEMENT IS NOT INCLUDED (id:60297)
Royal LePage Triland Realty
Upper - 195900 19th Line
Zorra, Ontario
WHOLE HOUSE to be rented for $3200/month - Available for occupancy after December 7th. Discover country charm at 195900 19th Line, Kintore! Escape to peaceful rural living in this bright and airy upper-level unit. This spacious bungalow rental offers an open-concept layout filled with abundant natural light - perfect for creating your own cozy retreat in the heart of Kintore's welcoming community.You'll love the open, flowing floor plan with plenty of room to relax and entertain, plus large windows that showcase the beautiful countryside views. Enjoy the generous backyard that's ideal for outdoor activities, gardening, or simply taking in the tranquil setting. The convenient garage access provides secure parking and storage, all in a prime location on the peaceful edge of Kintore. Just 20 minutes from St. Mary's, Stratford, and North London, you'll enjoy the best of both worlds - serene country living with easy access to urban amenities, shopping, and employment opportunities. Experience the difference of country living while staying connected to everything you need. Your rural sanctuary awaits! Completed rental application, current employment verification, and credit check required. (id:60297)
Royal LePage Triland Realty
2172 Saddlerock Avenue
London North, Ontario
Situated across from a peaceful wooded forest park, 2172 Saddlerock Ave invites you to a lifestyle immersed in nature on a quiet street. Enjoy a leisurely stroll through the park, watch the kids at the playground or watch them having fun at the half basketball court, all from the comfort of your front porch. Showcasing beautiful natural-toned engineered hardwood flooring throughout the main level, staircase and upper hallway, complemented by 9 ft ceilings, a soothing colour palette and thoughtfully selected finishes enhance the feel of this home. The kitchen features quartz countertops, two-toned maple cabinetry in crisp white and natural tones, under-cabinet lighting, an extra-wide kitchen island, stainless steel appliances, and a walk-in pantry with a freezer that can convert to fridge mode. Bright and airy open-concept living and dining areas showcase impressive 8 ft 8 ft windows and 8 ft 8 ft patio doors, creating a seamless indoor outdoor connection to the premium pie-shaped yard. A powder room and inside entry from the garage add functional ease. Upstairs, discover 3 spacious bedrooms. The primary suite offers double doors, a large walk-in closet, and a 4-piece ensuite with double vanity, quartz countertops, and a luxurious tiled shower. A main 4-piece bathroom, convenient upper-level laundry, and linen closet complete the upper level. The unfinished basement offers plenty of storage and potential for additional living space. Inviting curb appeal, paver stone driveway, double car garage with insulated doors, garage door openers and a handy exterior side door for convenience. Families will love the proximity to new schools, including Northwest Public Elementary (with childcare), and St. Gabriel Catholic Elementary, just minutes away. This nearly new home has $30,000 + in upgrades and just under 6 years remaining on the transferable Tarion warranty. Enjoy the perfect blend of nature and a park just steps away, ideal for family fun and making lasting memories. (id:60297)
The Realty Firm Inc.
306 Highview Drive
St. Thomas, Ontario
Welcome Home to this perfectly located, Doug Tarry built, 2+1 Bedroom, 2 Bathroom, Brick Bungalow Semi boasting an Attached Garage with Automatic Opener, Main Floor Laundry hookups and Fully Finished Basement. Front Garden beds full of Perennials nicely frame the Covered Front Porch which leads inside to the spacious Hardwood Floor Living Room, Formal Dining Area and Bright Kitchen with views of the Fully Fenced Backyard with Deck and Shed. There is a convenient hook up area for Main Floor Laundry directly outside the spacious Primary Bedroom and 2nd Bedroom, each with their own closet. The 4 Piece Bathroom has a Skylight and highly Accessible Tub with Walk in Door. In the Lower Level, there is the 3rd Bedroom, a Large Rec Room with Gas Fireplace, the 2nd very spacious 4 Piece Bathroom with Jacuzzi Style tub, Workspace and Cold Room. Many updates include Furnace/Heat Pump in 2023, Owned Hot Water Tank in 2023, and 40 Year Shingles in 2014, as a Bonus, there is a transferable Solar Panel contract in place that Generates yearly income for the Owner. Conveniently located walking distance to Elgin Centre Mall and its Clinic, Food Court and Restaurant, Gym, Shopping, Groceries, Theatre, Parking and more. (id:60297)
Royal LePage Triland Realty
150 Mcrae Street
Southwest Middlesex, Ontario
Welcome to 150 McRae Street, a charming, move in ready home in the heart of Glencoe. Set on a spacious lot in a friendly, small town community, this well cared for property offers comfort, character, and thoughtful updates throughout. Step inside to a bright main level featuring a cozy living room, dedicated dining area, and an updated kitchen with newer countertops and warm wood cabinetry. You will find a convenient, sunny primary bedroom on the main level, along with a 4 piece bathroom. Upstairs, the home offers an additional family room, two additional bedrooms ideal for children, guests, or a home office. Recent upgrades add value and peace of mind, including: Updated siding (2011), Roof (2013) with transferrable warranty, Newer countertops in kitchen (approx. 4 years). Out back, enjoy a private deck for outdoor dining or relaxation. With it's inviting layout, practical improvements, and walkable location close to parks, shops, and amenities, this home is an excellent opportunity to enjoy easy living in the welcoming community of Glencoe. (id:60297)
Keller Williams Lifestyles
96 Main Street S
South Huron, Ontario
Welcome to this spacious and inviting family home ideally located close to local amenities, including restaurants, shopping, a recreation center and schools. The charming front wrap-around porch is perfect for relaxing morning coffes or evening chats. Enjoy the generous back deck overlooking a fully fenced backyard, ideal for kids, pets or entertaining guests. With plenty of parking and a convenient side entrance leading into a mudroom, this home is designed with everyday functionality in mind. Inside, the open-concept kitchen features an island, ample cabinetry and flows seamlessly into the dining area and cozy living room complete with a gas fireplace. A large family room addition offers even more living space with a second gas fireplace and skylights that flood the area with natural light, perfect for entertaining or relaxing with loved ones. The main level is rounded out with a convenient 2pc bathroom. Upstairs, you will find three comfortable bedrooms with lots of closet space and a full 4-piece bathroom. The partially finished basement adds even more value with a rec room, bonus rooms, laundry area, and abundant storage. Notable updates include new siding and roof shingles on the rear addition, as well as a new backyard fence, all completed in 2019. This well-maintained property offers the perfect blend of comfort, style and practicability. A wonderful place to call home. (id:60297)
Coldwell Banker Dawnflight Realty Brokerage
4103 Campbell Street
London South, Ontario
Situated in the highly sought-after Heathwoods neighbourhood in Lambeth sits this wonderful one floor bungalow that is perfect for those looking to downsize. This home has been meticulously maintained both inside and out and features many upgrades including white oak engineered hardwood throughout, ceramic tile in wet areas, double car cement driveway, large front porch, covered back patio and fully fenced yard. The primary bedroom is bright and spacious with a luxurious five piece ensuite with large walk-in closet. The spacious second bedroom and four piece bath is ideal for when guests come for a visit. The open concept main floor is ideal for entertaining with a beautiful quartz island, tons of kitchen counter space and cabinetry, a gas fireplace w/floating mantle and shiplap walls. If you are looking for all the benefits of one floor living then this home is the one you are looking for. This home is ideally situated and a short two block walk to grocery stores, pharmacy, family doctors, dentist office, spas , bakeries etc! (id:60297)
Century 21 First Canadian Corp
19 St.andrews Drive
St. Thomas, Ontario
Welcome to this beautiful home located in an upscale neighbourhood of Shaw Valley. Fabulous bungalow offers plenty of space for gatherings with family or friends. This home has a covered front porch and beautiful decorative glass doors. Entering the home you walk into a large foyer with a bedroom or office area and a four piece bathroom. Continuing into the home you are greeted with an open concept floor plan with a spacious kitchen with pantry, granite countertops, center island overlooking the dining area and great room, cathedral ceilings, gas fireplace. . Patio doors opens up to a backyard oasis with a back covered deck, patio area, firepit area, landscaped fenced yard and storage shed. The Primary Suite has a walk in closet, four piece ensuite with walk in shower and patio doors leading to a patio and hot tub. Head downstairs to the open concept great room with gas fireplace, games room with pool table, two more bedrooms with spacious closets and a three piece bath with walk in shower. Lots of storage, cold room, and a separate storage furnace room. (id:60297)
Century 21 First Canadian Corp
26 Tattersall Lane
Lambton Shores, Ontario
TOP QUALITY IN GRAND BEND AT THE BEACH | 5 YRS OLD AND BARELY LIVED IN | STILL UNDER TARION WARRANTY! This superb brick and stone custom bungalow courtesy of Welcome Home Construction boasts exquisite craftsmanship & attention to detail. This move-in ready dazzler features 3430 sq ft of impeccably constructed floor space, 1680 sq ft of which is finished to the nines on the main level & with lower level waiting waiting to to be finished to your liking! The 3 bed/2 full bath excellent main level layout (or 5 bed/3 bath & 2 kitchen w/ finished lower level featuring a roughed in 3rd bath and roughed in 2nd kitchen) has the quality level on overload, and the recently added deck, fencing, fresh paint, extensive landscaping, & advanced security system with utility alerts that reduces your home insurance costs truly make this an exceptional package at such a price point. Situated in an up-and-coming fantastic neighborhood steps to everything, including park space & bike trails beginning directly across the road, this intelligently designed home doesn't miss a beat: vast open main floor w/ superb leathered granite kitchen, large master suite, main-floor laundry, & higher-end barely used appliances all included! The huge lower level w/ roughed-in bath & 9 FOOT CEILINGS has a separate side entrance & foyer, ideal for a granny suite rental unit! Needs to be seen to be truly appreciated. 2 yrs sill left on Tarion New Home Warranty included! This is an incredible deal for a like new home in Grand Bend! (id:60297)
Royal LePage Triland Realty
THINKING OF SELLING or BUYING?
We Get You Moving!
Contact Us

About Steve & Julia
With over 40 years of combined experience, we are dedicated to helping you find your dream home with personalized service and expertise.
© 2025 Wiggett Properties. All Rights Reserved. | Made with ❤️ by Jet Branding
