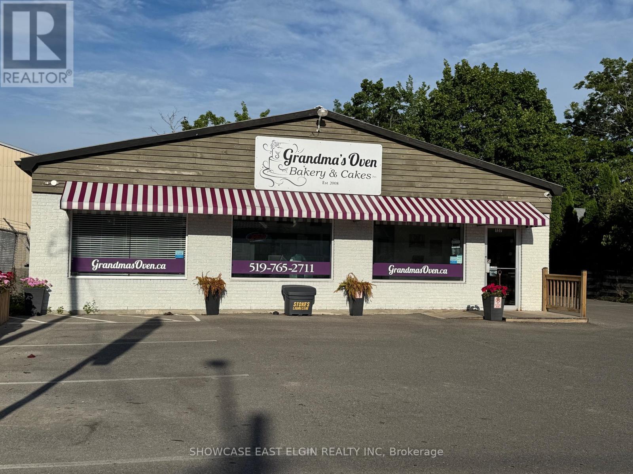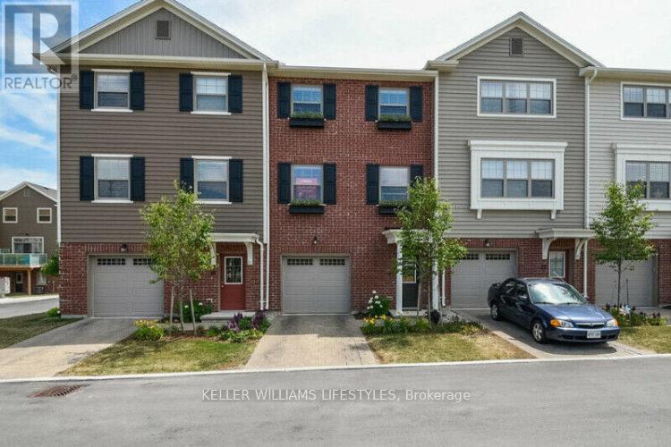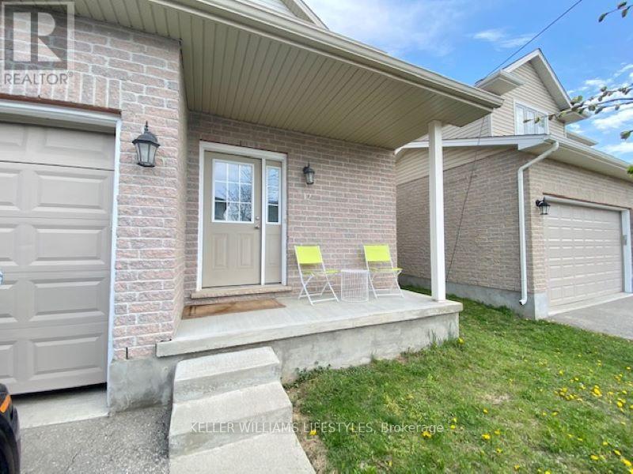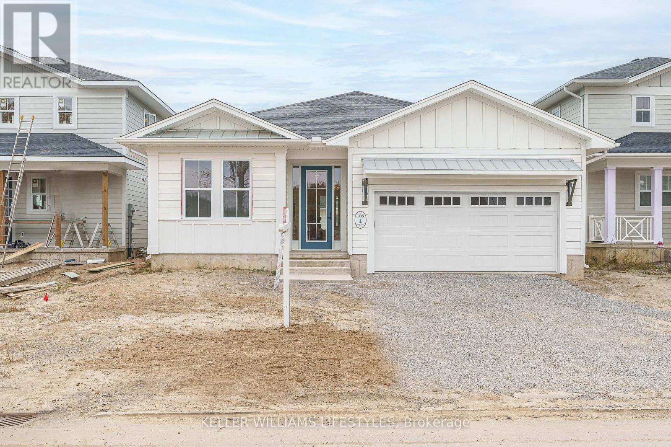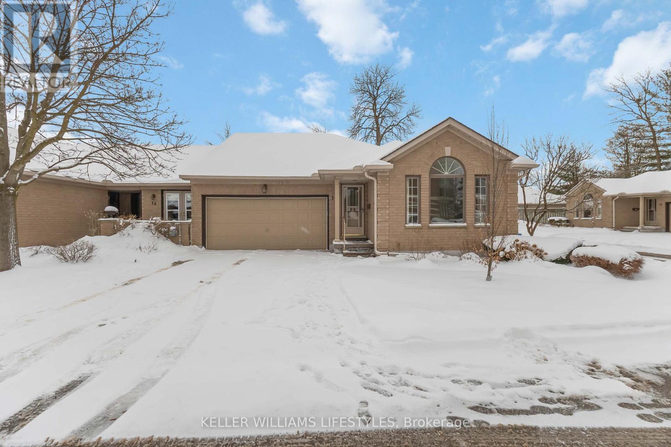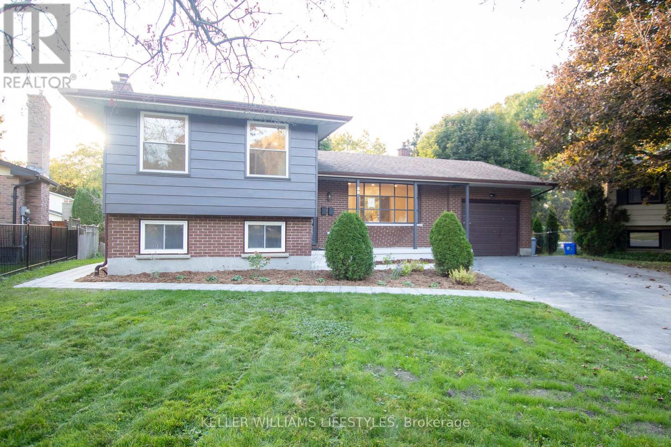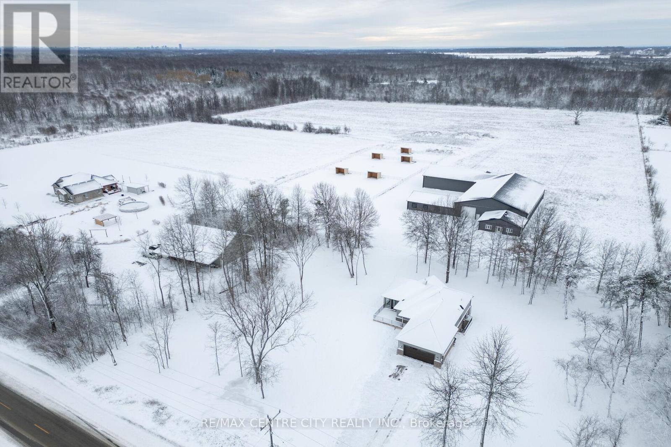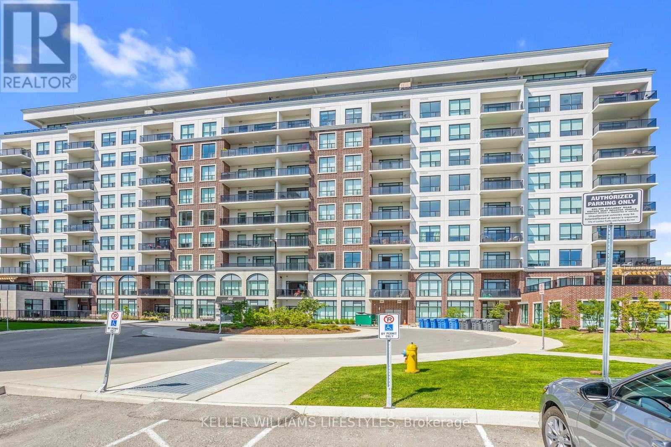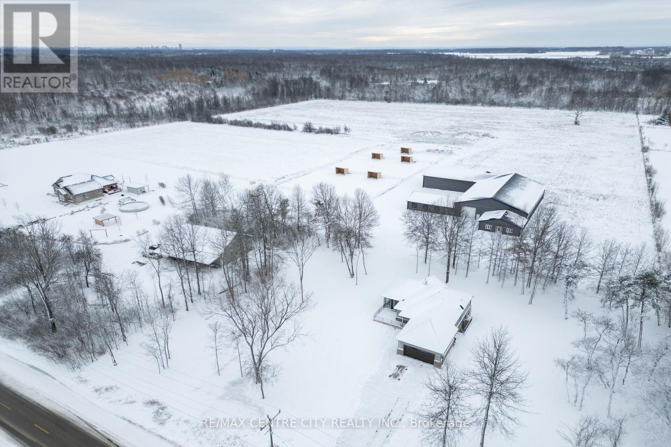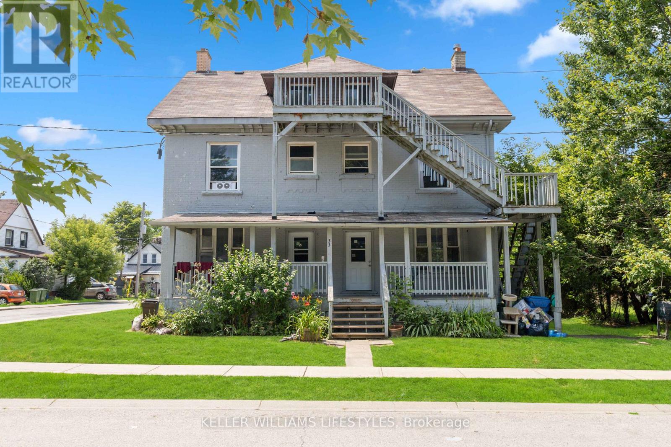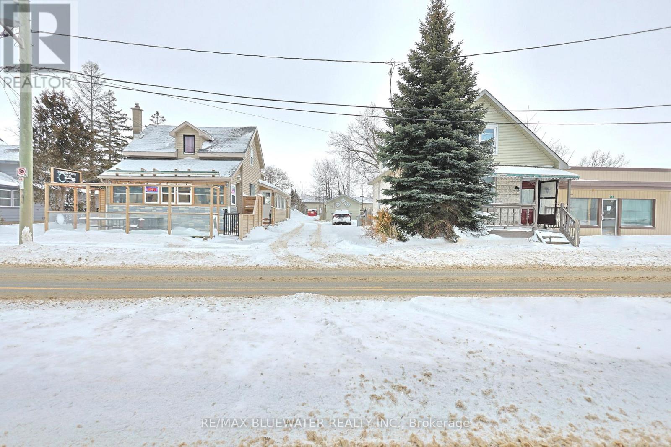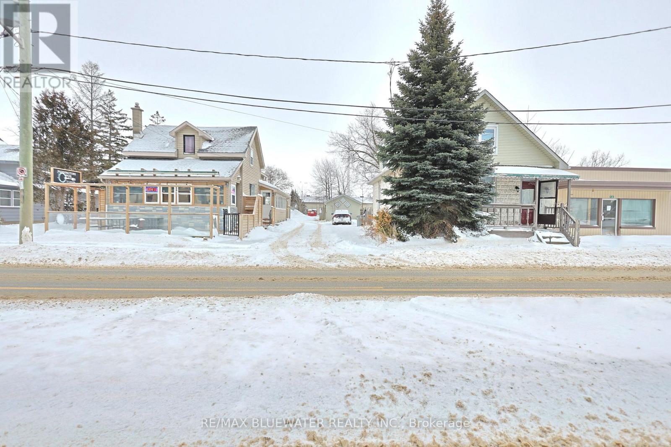Listings
157 John Street N
Aylmer, Ontario
A rare opportunity for the aspiring entrepreneur! This well-established bakery, proudly serving the community since 2008, comes complete with all equipment included; ready for you to step in and continue its success. Known for its outstanding reviews and loyal customer base, this bakery has built a strong reputation for quality and service. Located in a high-profile, stand-alone 2,000 sq. ft. building, the property offers excellent visibility and accessibility, with on-site parking for customers. The 66' x 132' paved lot is zoned C2, allowing for a range of commercial uses should you wish to expand or diversify .This turnkey operation offers the perfect mix of business potential and community charm; all in a central location that keeps you close to your customers. (id:60297)
Showcase East Elgin Realty Inc
88 - 3025 Singleton Avenue
London South, Ontario
Welcome to 3025 Singleton Avenue, a bright and spacious 3-bedroom, 2.5-bath townhome located in the sought-after Morgan Place community by Johnston Homes in Southwest London. Just a few years old, this modern three-level residence offers an appealing alternative to high-rise living, combining contemporary design with the comfort and privacy of a low-density enclave. Ideally positioned south of Southdale Road near Wonderland Road, the home enjoys excellent curb appeal, landscaped surroundings, and convenient access to major routes including Highways 401 and 402.The interior features an open and airy layout with nine-foot ceilings on the main living level, a stylish kitchen with centre island and stainless steel appliances, and a generous living and dining area with access to a private outdoor deck-perfect for entertaining. The upper level includes a spacious primary bedroom with ensuite bathroom, two additional bedrooms, and a full main bath. Additional highlights include an oversized garage with parking for two vehicles, gas heating, central air conditioning, and ample storage. (id:60297)
Keller Williams Lifestyles
12 - 960 Bitterbush Crescent
London North, Ontario
Welcome to 960 Bitterbush Crescent, a well-appointed 3-bedroom, 2.5-bath executive home located in the highly desirable Hyde Park neighbourhood of Northwest London. Thoughtfully designed for modern living, this detached residence offers a comfortable and low-maintenance lifestyle ideal for professionals, families, or those seeking proximity to key amenities in a quiet, established community. Conveniently situated just off Oakcrossing and Sarnia Road, the home provides quick access to Western University, IVEY Business School, London Health Sciences Centre, St. Joseph's Hospital, Masonville Mall, and the Hyde Park shopping district.The main floor features a bright, open-concept layout with a spacious living area, a contemporary kitchen with breakfast bar and dining space, and patio doors leading to a private, fully fenced backyard. A powder room, welcoming foyer, and inside access from the double car garage add to the home's functionality. Upstairs, three generously sized bedrooms include a primary suite with ensuite bathroom, along with a second full bath and convenient upper-level laundry. With approximately 1,600 square feet of well-planned living space, an unfinished basement for storage, gas heating, central air conditioning, and included appliances, this home offers a balanced combination of comfort, practicality, and location. (id:60297)
Keller Williams Lifestyles
106 Sandcastle Key
Central Elgin, Ontario
Experience refined coastal living in this beautifully designed 3-bedroom, 2-bathroom bungalow located in the sought-after Kokomo Beach Club community near Lake Erie. Ideal for downsizers, retirees, or professionals, this home offers the comfort of low-maintenance living in a peaceful setting without the constraints of condo fees, while still enjoying a modern, thoughtfully planned neighbourhood.Designed with a relaxed Boho beach-house aesthetic, the open-concept interior is filled with natural light and finished with luxury vinyl plank flooring, quartz countertops, ceiling-height cabinetry, and a clean white tile backsplash. The inviting living space is anchored by a shiplap fireplace with a wood mantle, while the bathrooms feature elegant finishes and tiled showers. With all appliances included, a gas stove, and a gas line for outdoor barbecuing, this home is move-in ready. Located just minutes from Port Stanley's beaches, shops, and restaurants-yet set back from seasonal congestion-this property also offers future access to community amenities including a pool, fitness centre, pickleball courts, and a party room. (id:60297)
Keller Williams Lifestyles
17 - 617 Wharncliffe Road
London South, Ontario
Welcome to this well-maintained townhouse located in a quiet, condo-controlled community at 617 Wharncliffe Road South. This home offers a comfortable and functional layout, ideal for seniors or those seeking low-stress living in a peaceful setting.The main level features a large open-concept kitchen, perfect for everyday living and entertaining, along with bright and inviting living and dining areas. The upper level includes two generously sized bedrooms and a full bathroom.The finished basement provides valuable additional living space, ideal for a guest area, home office, hobby room, or den, and includes an additional bathroom for added convenience. Features Include:3 Bedrooms + flexible finished basement space 2.5 Bathrooms, Large open-concept kitchen, Finished basement with extra living/guest space Quiet, well-managed condo communitySenior-friendly layout and low-maintenance livingConveniently located close to shopping, healthcare, public transit, and essential amenities, this townhouse offers comfort, convenience, and peace of mind. (id:60297)
Keller Williams Lifestyles
59 Haliburton Place
London South, Ontario
Welcome to 59 Haliburton Place, a bright and well-laid-out main-floor residence located on a quiet cul-de-sac in the highly desirable Byron neighbourhood of London. This private-entry unit within a split-level duplex offers a functional and spacious layout featuring two bedrooms plus a dedicated den that can comfortably serve as a home office or optional third bedroom. Large windows fill the main living and dining areas with natural light, complemented by a modern kitchen and an updated four-piece bathroom. In-suite laundry is conveniently located on the bedroom level, and excellent storage is available with the included single-car garage.Set in a peaceful residential setting, this home offers the added benefit of defined outdoor spaces at both the front and rear of the property, along with parking for two vehicles via a tandem driveway and garage. Enjoy the best of Byron living with easy access to parks, trails, Boler Mountain, and the shops and services of Byron Village, all just minutes away. Utilities are thoughtfully arranged, with hydro separately metered and heat and water shared between units. With no shared interior spaces and a separate lower-level apartment, this property provides privacy, comfort, and a welcoming alternative to traditional apartment living. (id:60297)
Keller Williams Lifestyles
2301 Townline Road
Fort Erie, Ontario
This remarkable 27+ acre Niagara Estate offers an exceptional opportunity for multigenerational living or a high-potential investment, combining luxury residences, extensive equestrian facilities, and versatile infrastructure.This property features two beautifully appointed homes, including a new luxury 1290sq ft bungalow with 2+1 bedrooms and 2+1 bathrooms, high-quality finishes, a durable metal roof, a heated 1-car garage, and a fully finished "daylight" basement with a separate entry. The landscape around this home is ready for your personal touch.The second residence is a landscaped 5-year-old, 2,050 sqft. bungalow with attached garage offering an open concept 3 bedrooms, 2+1 bathrooms and featuring hardwood floors, a finished basement with kitchenette and separate entry.The equestrian amenities here are all BRAND NEW and thoughtfully designed which include a 12000sqft dream equestrian complex with six 12x12' gorgeous stalls, a wash bay, a connected 60x100' indoor riding arena, three gravel-based paddocks sharing five run-in shelters and heated water bowls, and a prepared setup for a 100' x 200' outdoor riding arena. A 48x64' shop makes up a whole wing of this complex hosting an additional four 12x10' metal stalls with direct access to the arena with a 14' roll up door.There is also a 40x50' insulated and heated shop with a 16x12' roll-up door, perfect for equipment storage, business operations, or hobby use. Each building on this property is serviced with natural gas and the two homes have completely separate services which may provide a buyer with the potential for severance (buyers due diligence).Indeed, this is a must-see to truly appreciate all the high-end features and finishes. Please connect with a realtor for a more detailed feature sheet, or to book a tour. (id:60297)
RE/MAX Centre City Realty Inc.
RE/MAX Centre City Phil Spoelstra Realty Brokerage
1003 - 460 Callaway Road
London North, Ontario
London Luxury with Style! GORGEOUS one floor penthouse on the top floor of the prestigious Northlink building in the heart of Sunningdale / Uplands! This beauty on the north east side is available for the fall! Slightly bigger than its twin unit, with 1660 Sq ft indoor comfort and an additional 400 sq ft of outdoor living space. Breathtaking views of North London also provides plenty of natural light and sunshine! Imagine coming home to your stylish open concept living / dining room with fireplace, wainscotting and gorgeous easy care floors. Quartz counters and custom cabinets with top of the line appliances included. Massive kitchen island with bar seating for at least 6. Cook up a storm for your guests or make a cup of coffee and relax. This functional space has it all. A custom built laundry room, front hall closets with plenty of room for storage, 3 beautiful bedrooms with exceptional closet space. Beautiful 5 pc master suite with in-floor heating in the bathroom and a walk in fitted closet. Well organized laundry room with cupboards and plenty of storage. Love the outdoors? Morning coffee on the deck? This stunning outdoor terrace means you've got lots of room for dining and entertaining outdoors for all your guests. Unit also includes 2 premium underground parking spaces and one Locker. Well kept grounds are surrounded by nature trails & bike paths. Dont forget NorthLink also is outfitted with pickle ball courts, a fully equipped fitness centre, & golf simulator room and guest suite in the building. Secured entry, cameras and onsite building management. Call this your new home and live a stones-throw from all the Masonville area amenities. (id:60297)
Keller Williams Lifestyles
2301 Townline Road
Fort Erie, Ontario
This remarkable 27+ acre Niagara Estate offers an exceptional opportunity for multigenerational living or a high-potential investment, combining luxury residences, extensive equestrian facilities, and versatile infrastructure.This property features two beautifully appointed homes, including a new luxury 1290sq ft bungalow with 2+1 bedrooms and 2+1 bathrooms, high-quality finishes, a durable metal roof, a heated 1-car garage, and a fully finished "daylight" basement with a separate entry. The landscape around this home is ready for your personal touch.The second residence is a landscaped 5-year-old, 2,050 sqft. bungalow with attached garage offering an open concept 3 bedrooms, 2+1 bathrooms and featuring hardwood floors, a finished basement with kitchenette and separate entry.The equestrian amenities here are all BRAND NEW and thoughtfully designed which include a 12000sqft dream equestrian complex with six 12x12' gorgeous stalls, a wash bay, a connected 60x100' indoor riding arena, three gravel-based paddocks sharing five run-in shelters and heated water bowls, and a prepared setup for a 100' x 200' outdoor riding arena. A 48x64' shop makes up a whole wing of this complex hosting an additional four 12x10' metal stalls with direct access to the arena with a 14' roll up door.There is also a 40x50' insulated and heated shop with a 16x12' roll-up door, perfect for equipment storage, business operations, or hobby use. Each building on this property is serviced with natural gas and the two homes have completely separate services which may provide a buyer with the potential for severance (buyers due diligence).Indeed, this is a must-see to truly appreciate all the high-end features and finishes. Please connect with a realtor for a more detailed feature sheet, or to book a tour. (id:60297)
RE/MAX Centre City Realty Inc.
RE/MAX Centre City Phil Spoelstra Realty Brokerage
33 Station Street
St. Thomas, Ontario
Welcome to 33 Station located in growing St. Thomas. This six-unit building offers an exceptional opportunity for savvy investors. Comprised of 2 x three-bedroom units, 2 x two-bedroom units, and 2 x one-bedroom units. The building features seven hydro meters, one water meter, and one gas meter, ensuring efficient utility management. Recent updates include windows, kitchens, bathrooms, electrical, and plumbing. St. Thomas is experiencing a surge in development, making it a hot spot for investors. Major projects such as the new VW Battery Plant and the Amazon Facility are driving economic growth and attracting a robust workforce. The great tenant profile currently residing in the building offers stability, with room for rent increases, further increasing the income potential. Located in a thriving area with easy access to essential amenities, public transportation, schools, and parks. The combination of solid income, future development opportunities, and a prime location makes this property an excellent addition to any investment portfolio. Don't miss out on this fantastic opportunity. (id:60297)
Keller Williams Lifestyles
18 Ontario Street N
Lambton Shores, Ontario
*List Price is for both 16 & 18 Ontario St N being sold as a package* Prime commercial-residential opportunity in the heart of Grand Bend. This rare offering includes two side-by-side parcels with a combined 90 feet of frontage, ideally positioned in one of Ontario's best beachside communities. Located along the Hwy 21 corridor with C2 commercial zoning and over 200' of depth this property presents an exceptional investment for entrepreneurs, developers, or investors looking to capitalize and be part of Grand Bend's future growth. The property features an existing licensed restaurant with a 2 bedroom 1 bath apartment above and lots of onsite parking. The restaurant is currently leased (business is not for sale) with the apartment included in the lease. Complementing the commercial space on its own separate parcel is a converted dwelling offering two separate 2-bedroom 1 bathroom residential units with shared laundry facilities. Both units are currently leased month to month. The front unit has updated flooring, kitchen and bathroom while the second unit needs the handyman touch. The combination of residential and commercial uses creates a balanced investment with immediate cash flow and long-term upside. The side by side parcels create an attractive site for redevelopment potential with great exposure to year round traffic, growing year round population and high volume of summer tourism to the area. Located across the street from the newly renovated Colonial Hotel & Event space plus the newly redesigned commercial 4 plex. Just steps to the sandy beaches of Lake Huron, Main Street, local shops, restaurants and all that Grand Bend has to offer. This property sits in a high-demand area with limited availability of comparable opportunities. Price is for both parcels 16 and 18 Ontario Street and must be sold together. The restaurant business is not for sale. See MLS X12714490 for more information on 16 Ontario St. (id:60297)
RE/MAX Bluewater Realty Inc.
16 Ontario Street N
Lambton Shores, Ontario
*List Price is for both 16 & 18 Ontario St N being sold as a package* Prime commercial-residential opportunity in the heart of Grand Bend. This rare offering includes two side-by-side parcels with a combined 90 feet of frontage, ideally positioned in one of Ontario's best beachside communities. Located along the Hwy 21 corridor with C2 commercial zoning and over 200' of depth this property presents an exceptional investment for entrepreneurs, developers, or investors looking to capitalize and be part of Grand Bend's future growth. The property features an existing licensed restaurant with a 2 bedroom 1 bath apartment above and lots of onsite parking. The restaurant is currently leased (business is not for sale) with the apartment included in the lease. Complementing the commercial space on its own separate parcel is a converted dwelling offering two separate 2-bedroom 1 bathroom residential units with shared laundry facilities. Both units are currently leased month to month. The front unit has updated flooring, kitchen and bathroom while the second unit needs the handyman touch. The combination of residential and commercial uses creates a balanced investment with immediate cash flow and long-term upside. The side by side parcels create an attractive site for redevelopment potential with great exposure to year round traffic, growing year round population and high volume of summer tourism to the area. Located across the street from the newly renovated Colonial Hotel & Event space plus the newly redesigned commercial 4 plex. Just steps to the sandy beaches of Lake Huron, Main Street, local shops, restaurants and all that Grand Bend has to offer. This property sits in a high-demand area with limited availability of comparable opportunities. Price is for both parcels 16 and 18 Ontario Street and must be sold together. The restaurant business is not for sale. See MLS X12714450 for more information on 18 Ontario ST (id:60297)
RE/MAX Bluewater Realty Inc.
THINKING OF SELLING or BUYING?
We Get You Moving!
Contact Us

About Steve & Julia
With over 40 years of combined experience, we are dedicated to helping you find your dream home with personalized service and expertise.
© 2025 Wiggett Properties. All Rights Reserved. | Made with ❤️ by Jet Branding
