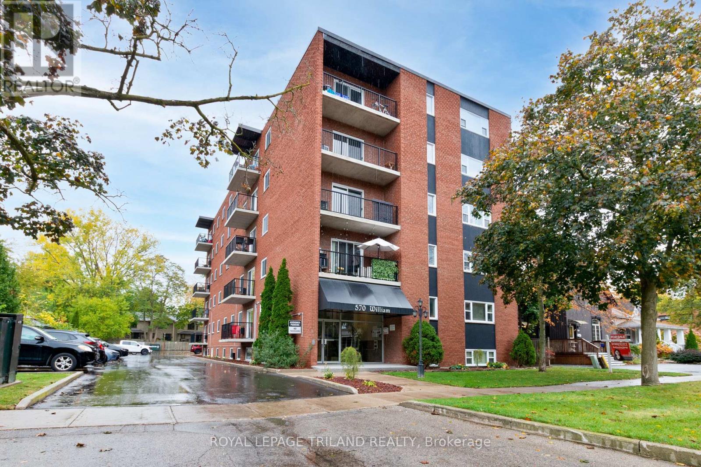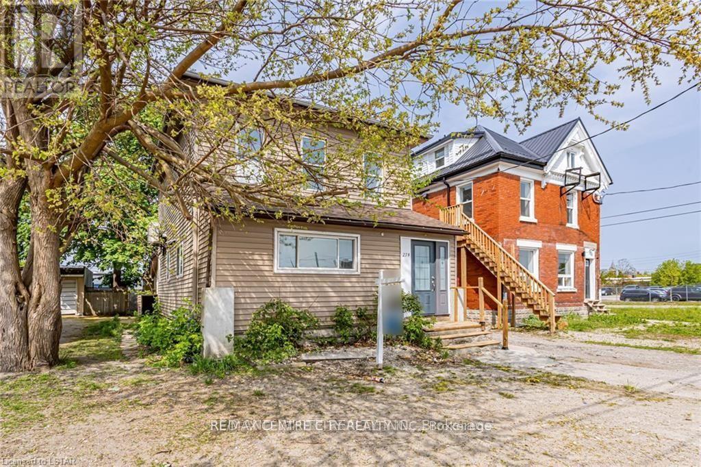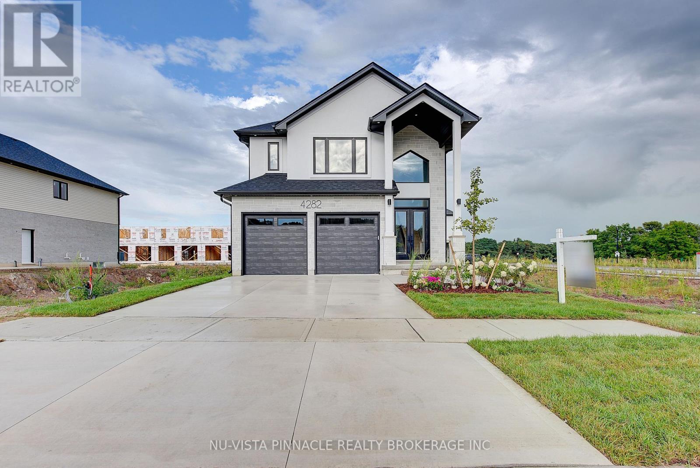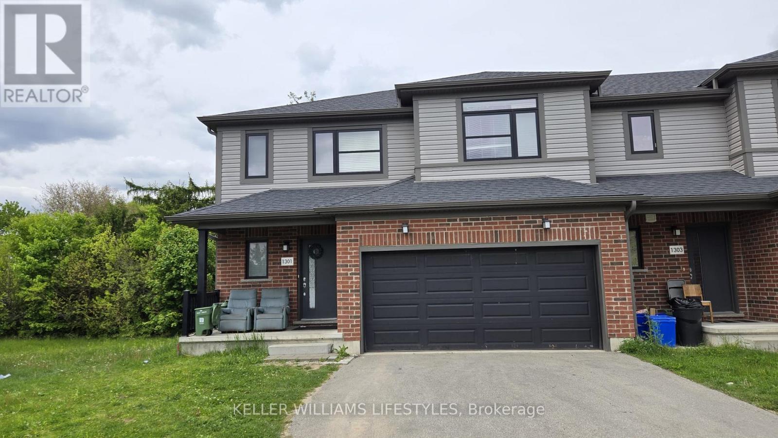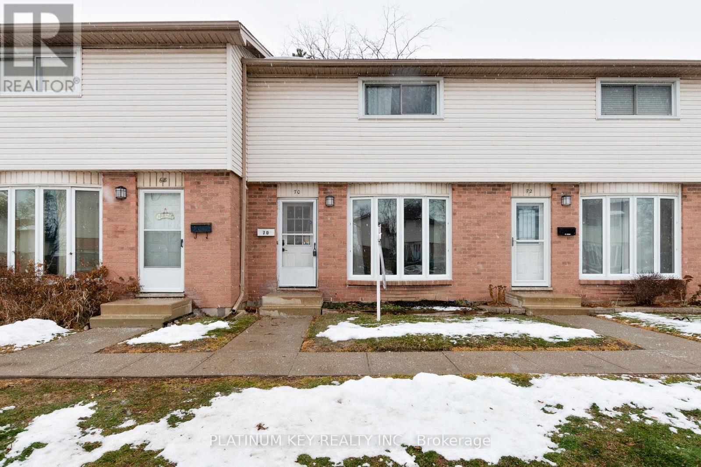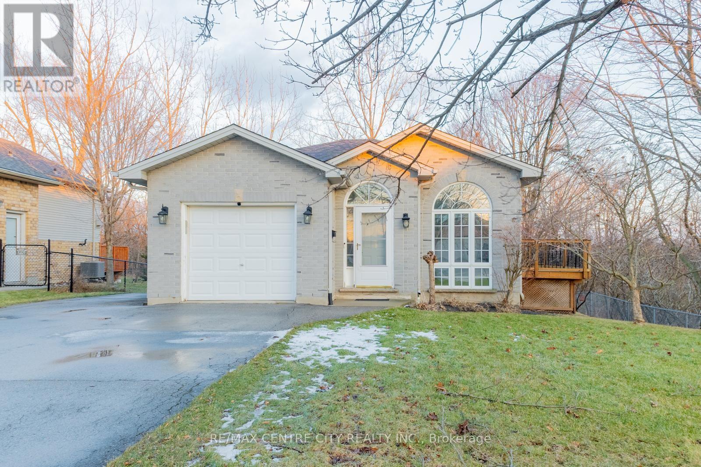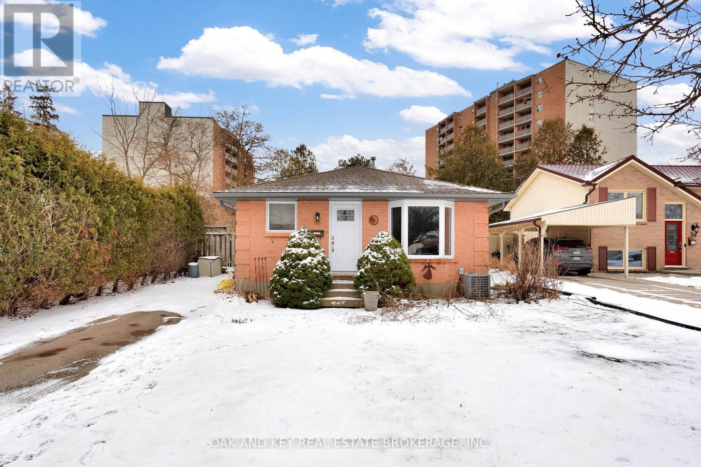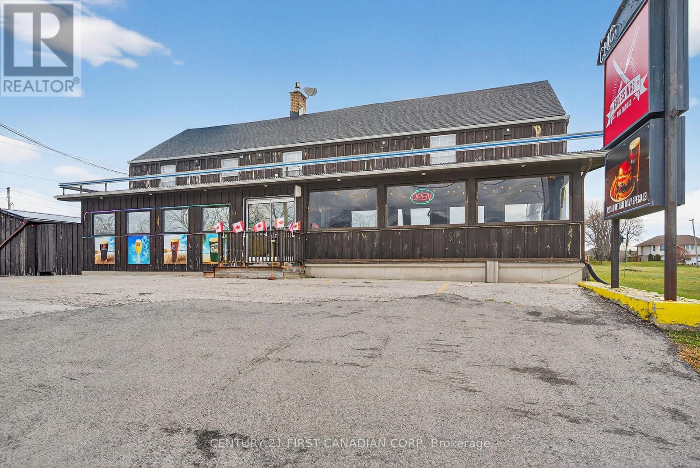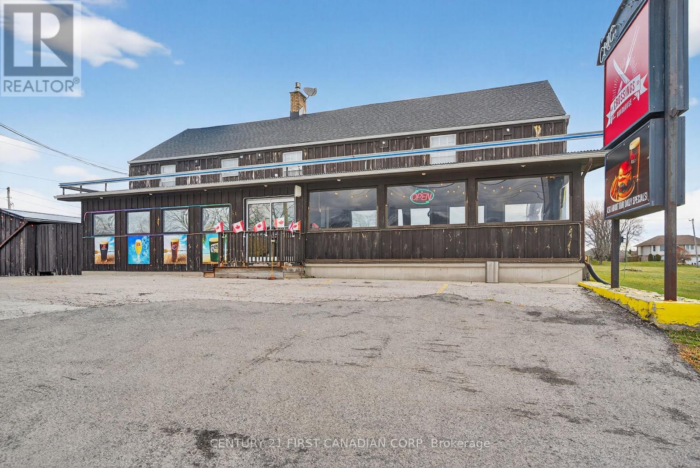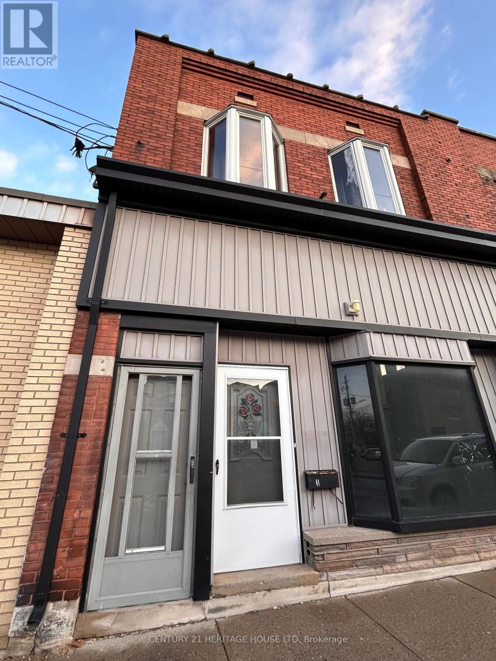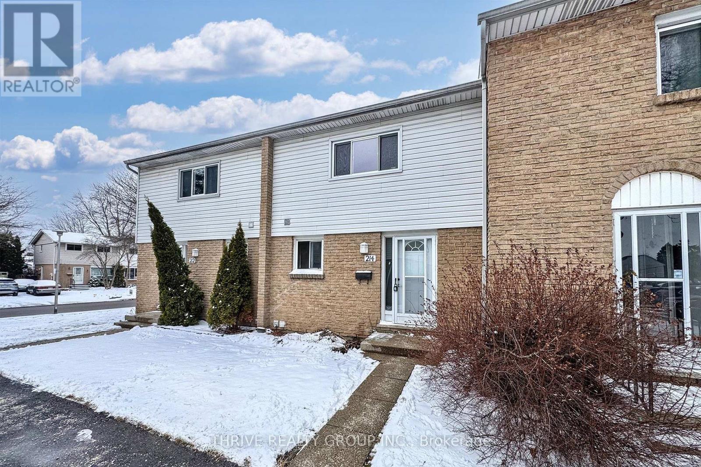Listings
404 - 570 William Street
London East, Ontario
Welcome to 570 William Street. This beautifully updated 2-bedroom, 1-bathroom condo is located just minutes from downtown London and offers a bright, well-designed layout that feels both comfortable and functional. The space is filled with natural light and features tasteful updates throughout, making it ideal for everyday living or entertaining. Conveniently located near Western University and Fanshawe College, this unit includes five appliances, a new dishwasher, and in-suite laundry with a new dryer. Additional features include controlled entry, generously sized bedrooms, a private patio for relaxing outdoors, and ample parking for both residents and visitors. Enjoy walkable access to coffee shops, Victoria Park, local farmers markets, and the downtown core. This is a well-maintained, smoke-free building offering a move-in-ready home in a highly desirable location. (id:60297)
Royal LePage Triland Realty
1 - 279 William Street
London East, Ontario
Discover your new home in this beautifully renovated duplex (2022), ideally situated in the heart of London. Whether you're a student, young professional or empty nester, this property is perfect for you! Unit 1 is located on the main floor and is flooded with natural light, creating a warm and inviting atmosphere. It features two generously sized bedrooms, including a master suite with a 3-piece bathroom and a spacious walk-in closet. The open-concept living and dining area provides plenty of space for relaxation and entertainment. This unit comes equipped with new (2022), energy-efficient appliances, including in-suite laundry, and environmentally friendly heat pumps that handle both heating and cooling. Each unit has its own hot water tank, and separate hydro , and individual breaker panels for complete independence. 2 parking spots (tandem style) available and included in the monthly rent. A $50 flat rate monthly fee for water additional to rent. (id:60297)
RE/MAX Centre City Realty Inc.
4248 Liberty Crossing
London South, Ontario
Welcome to this pre-construction new build detached home in the highly sought-after Liberty Crossing community of South London. Featuring a modern open-concept layout, the main floor boasts bright and spacious living and dining areas with large windows, a custom kitchen with quartz countertops, premium hardwood flooring, and contemporary finishes. The upper level offers four generous bedrooms and 2.5 bathrooms, ideal for family-friendly living. This pre-construction home without a basement provides low-maintenance living while maximizing space. Located in a high-demand neighborhood close to shopping, parks, schools, and major highways, this property combines convenience and style. CONTACT TODAY FOR FLOOR PLANS, PRICING, AND AVAILABLE PRE-CONSTRUCTION OPPORTUNITIES WITH THE BUILDER. PHOTOS ARE FROM THE MODEL HOME; ACTUAL FINISHES MAY VARY. ALL DETAILS ARE TO BE VERIFIED. (id:60297)
Nu-Vista Pinnacle Realty Brokerage Inc
1301 Michael Circle
London East, Ontario
Close to Fanshawe College! 6 year old, Freehold 2 storey townhouse with 2 car garage. NO CONDO FEES! Large, pie-shaped lot. 3+1 bedrooms, 3.5 bathrooms make this a great family home or investment property. Raised deck off the patio door overlooks a quiet yard. Many nearby amenities include grocery stores, Walmart, shopping plazas, restaurants, and several schools. Complex is beside Stronach Park which houses an arena, gymnasium, pool with waterslides, 5 baseball diamonds, skate park, basketball courts and a playground! (id:60297)
Keller Williams Lifestyles
70 - 700 Exeter Road
London South, Ontario
Opportunity awaits first-time buyers, investors, and growing families in this well-located townhouse on Exeter Road in London. Tucked away in a convenient community with quick access to the 401, this home is close to shopping centres, parks, community centres, and everyday amenities. This 3-bedroom, 1.5-bath condo offers a spacious living room with updates throughout, creating a bright and welcoming main level. The eat-in kitchen features patio door to access backyard, perfect for daily living and entertaining. Upstairs, you'll find three bedrooms and a full bathroom, including a new bathtub. Recent updates add peace of mind and value, including a new furnace (2024), new air conditioner (2025), along with fresh paint, updated trim, and additional flooring improvements. A fantastic opportunity in a sought-after south London location-book your private showing today. (id:60297)
Platinum Key Realty Inc.
41619 Major Line
St. Thomas, Ontario
Welcome to 41619 Major Line located in the desirable Ferndale Meadows area located in Southwold Township.Open concept, raised ranch bungalow. Original build plan was threebedroom main level but design change at build to a 2 bedroom so that primary bedroom is double width.4) Large driveway which will accommodate 5 cars plus a singlecar garage with man doors to the inside and outside 5) Amazing yard with two large decks with direct accessfrom kitchen & dining room. 6) Many recent updates including Kitchen (2016), Bathroom (2019), StainlessSteel kitchen appliances (2016), Natural gas high efficiency furnace and Central Air conditioning (2019),Short drive to Hwy 401, London and the beaches of Port Stanley 8)Great family neighbourhood close to the country 9) Bright lower level with 2 large bedrooms, additional fullbathroom, recreation room with gas fireplace and large windows 10) HEPA 3000 air exchanger filtration (id:60297)
RE/MAX Centre City Realty Inc.
63 Dundee Court
London South, Ontario
Welcome to 63 Dundee Court! A cozy Detached 4-bedroom back-split brick home is located on a quiet court in the desirable Highland neighbourhood, just on the edge of Old South. This cozy home is situated on a family-friendly street that welcomes you with mature trees, great parks, walkways, and is a hop skip and a jump to Wortley Village for access to great shops, restaurants and cafes. Featuring 3 well-sized bedrooms upstairs and a recently redone 4-piece bathroom (2022). The main level offers a sun-filled living room, dining area and kitchen with a newer Fridge and Stove (2022), along with new windows and front/back doors (2022), and recently replaced Eaves, Facia & Soffits (2025). Perfect for first-time home buyers, families, or those looking for a home with income opportunity by making the basement its own in-law suite from the side entrance; which already features a separate bedroom, full bathroom and kitchen/bar area in the lower levels. Lots of storage in the laundry area, and a fully fenced yard with a secluded wooden deck to enjoy calm summer nights under the stars. Tucked away in the heart of the city, but close to major intersections for easy access to the city, neighbourhood amenities and transit routes. Plus in close proximity to top-rated schools, LHSC and Parkwood Hospitals, grocers and every convenience you can think of. This is a rare opportunity to live in a highly sought-after area of the city that you don't see come on the market often, and when you do, it doesn't last. Don't miss this opportunity to call this lovely property home! (id:60297)
Oak And Key Real Estate Brokerage
97 Main Street S
Lambton Shores, Ontario
***BUILDING AND BUSINESS*** Welcome to CROSSINGS ROADHOUSE! An exceptional investment opportunity nestled in a vibrant community with strong local support and seasonal tourist traffic awaits in the heart of Forest, Ontario. A turnkey, profitable restaurant business with a beautifully maintained building, excellent indoor and outdoor seating and additional revenue potential. This spacious establishment offers seating for 95 guests indoors with a warm, inviting dining room and bar that has been thoughtfully designed to maximize comfort and turnover, plus a patio with seating for 109 guests - perfect for seasonal dining, special events and community gatherings. The well-appointed kitchen is fully equipped and operational, supporting a proven menu and memorable dining experience. Upstairs, a private 2 bedroom apartment provides the savvy investor with valuable rental income potential or live-on-site convenience. Whether used as an owner's residence or leased long-term, this added space significantly enhances the property's revenue profile. This is a rare offering combining real estate and business in one - perfect for an owner-operator or investor looking to capitalize on existing profitability and further growth potential. Contact listing agent for an inventory list of chattels/supplies and financial statements. (id:60297)
Century 21 First Canadian Corp
97 Main Street S
Lambton Shores, Ontario
***BUSINESS ONLY*** Welcome to CROSSINGS ROADHOUSE! An exceptional investment opportunity nestled in a vibrant community with strong local support and seasonal tourist traffic awaits in the heart of Forest, Ontario. A turnkey, profitable restaurant business with a beautifully maintained building, excellent indoor and outdoor seating and additional revenue potential. This spacious establishment offers seating for 95 guests indoors with a warm, inviting dining room and bar that has been thoughtfully designed to maximize comfort and turnover, plus a patio with seating for 109 guests - perfect for seasonal dining, special events and community gatherings. The well-appointed kitchen is fully equipped and operational, supporting a proven menu and memorable dining experience. Upstairs, a private 2 bedroom apartment provides the savvy investor with valuable rental income potential or live-on-site convenience. Whether used as an owner's residence or leased long-term, this added space significantly enhances the property's revenue profile. This is a rare offering combining real estate and business in one - perfect for an owner-operator or investor looking to capitalize on existing profitability and further growth potential. Contact listing agent for an inventory list of chattels/supplies, lease terms and financial statements. (id:60297)
Century 21 First Canadian Corp
Lower - 11 Hiawatha Street
St. Thomas, Ontario
Welcome to 11 Hiawatha St., an exceptionally spacious 2 bedroom, 1 bathroom residence available for lease. This well-appointed unit offers generous living areas complemented by tall ceilings, creating a bright and open atmosphere throughout. Thoughtfully designed with comfort and functionality in mind, the layout provides ample space for both everyday living and entertaining. The basement is included for additional storage or versatile use. The unit is offered on an all-inclusive basis, with the tenant responsible only for phone, TV. and internet. Ideally situated in a convenient location close to amenities, transit and major routes, the property also features two dedicated parking spaces. An excellent opportunity for tenants seeking space, value, and convenience in a desirable setting. (id:60297)
Century 21 Heritage House Ltd
87a Abigail Avenue
Brantford, Ontario
This beautiful bright bungalow was built with custom designer features and is located in the coveted Henderson survey. Featuring 2+1 bedrooms, 3 bathrooms,, offering 1989 total sq. ft. of finished living space. Open concept layout with 9' and 10' ceilings, enhancing the natural light. Custom trim work, wide plank engineered flooring , modern lights, wood beams (in living room) give you a modern farmhouse feel. Great home for entertaining with the big kitchen island and gourmet style kitchen. Walk out from dining area to back covered porch to BBQ or enjoy the fenced yard. Living room and Master bedroom have exterior remote control blinds. Master bedroom has 3 piece ensuite plus a a good sized walk in closet . The spacious main floor laundry room has inside entry from the double car garage. Downstairs has a spacious living room, bedroom with a walk in closet and a 3 piece bathroom. While leaving ample space to finish an entertainment sized rec room or keep as additional storage. Cold room under front porch. (id:60297)
RE/MAX Real Estate Centre Inc.
214 - 1775 Culver Drive
London East, Ontario
Bright and spacious 3-bedroom condo townhome available for lease. This two-storey home features a large kitchen, open-concept living and dining areas, and a finished lower level offering a family room, an additional bedroom with a large window, and a full 3-piece bathroom. Enjoy two parking spaces and a fully fenced backyard. Ideally located within walking distance to to transit, shopping, and everyday amenities. The upper level includes three generously sized bedrooms and a full 4-piece bathroom. Water is included and the tenant to pays hydro! (id:60297)
Thrive Realty Group Inc.
THINKING OF SELLING or BUYING?
We Get You Moving!
Contact Us

About Steve & Julia
With over 40 years of combined experience, we are dedicated to helping you find your dream home with personalized service and expertise.
© 2025 Wiggett Properties. All Rights Reserved. | Made with ❤️ by Jet Branding
