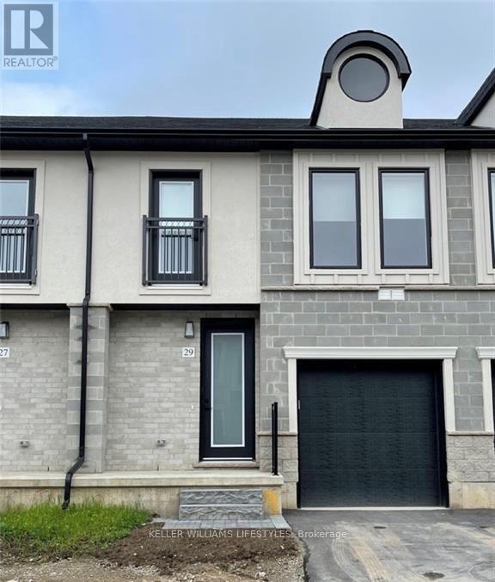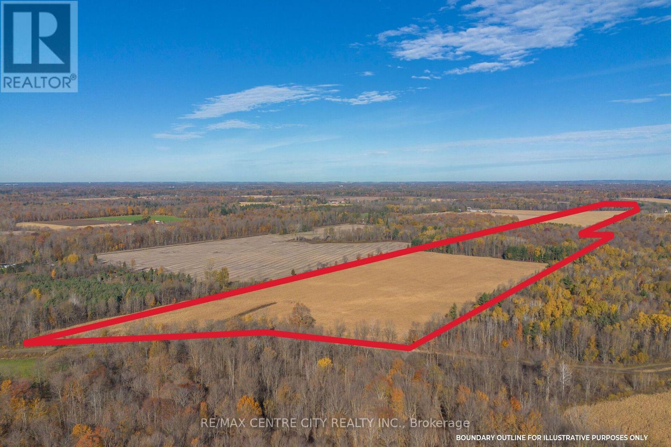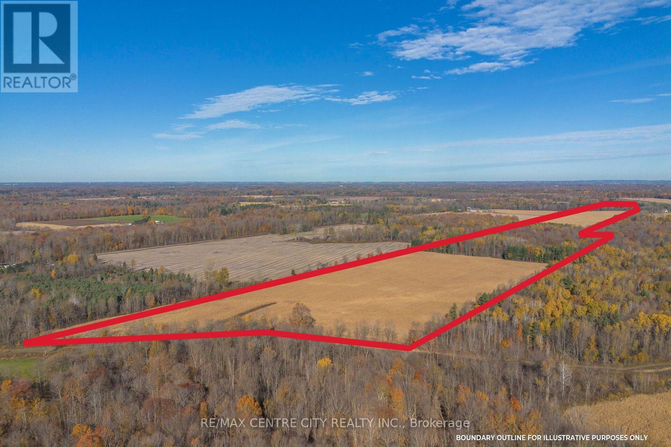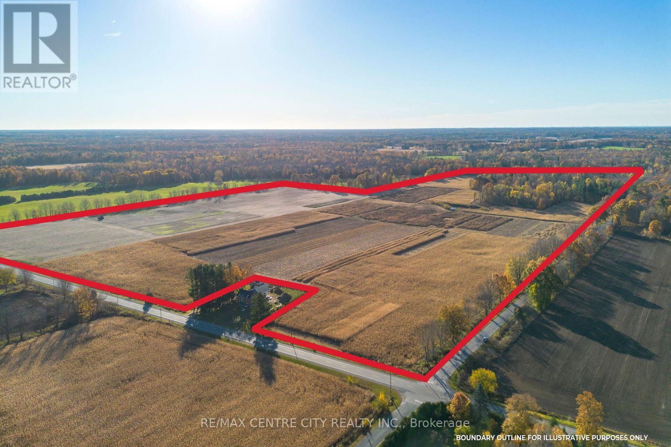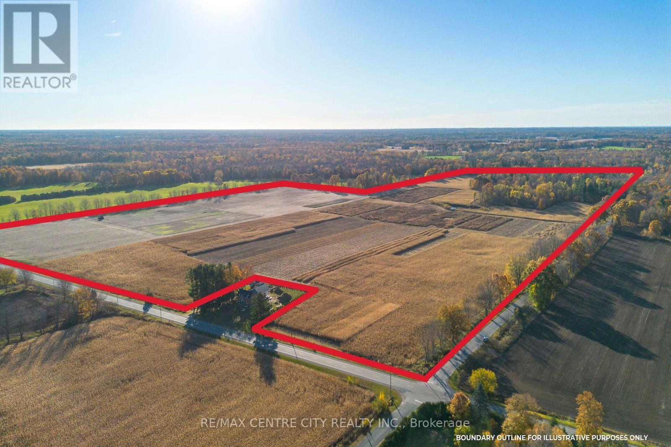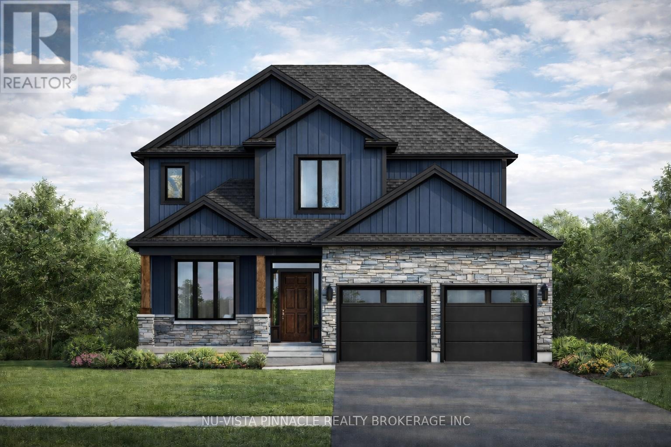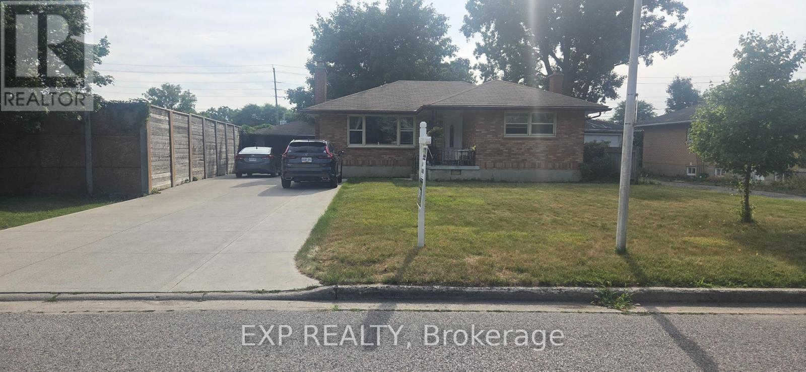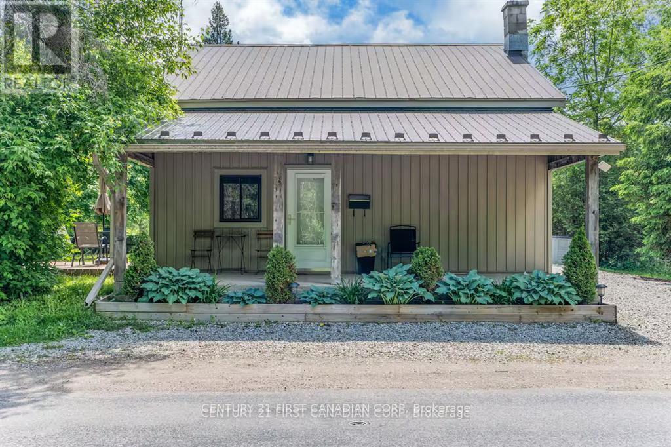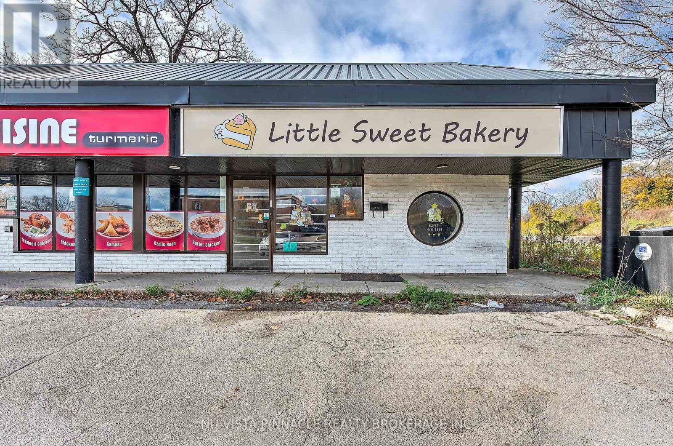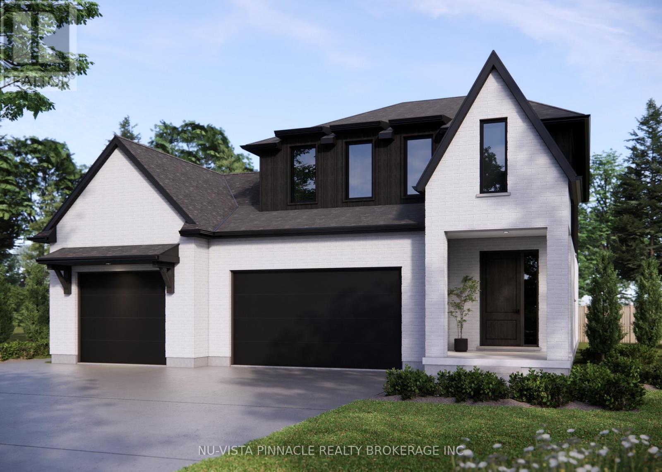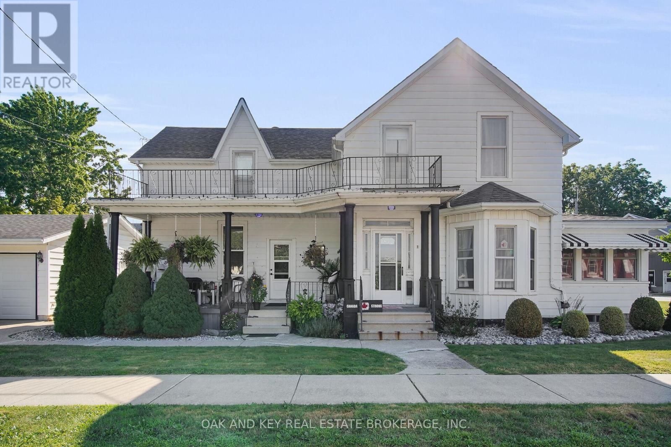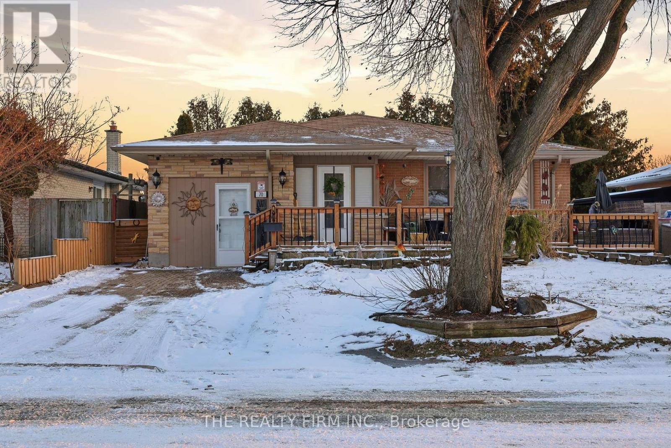Listings
29 - 1870 Aldersbrook Gate
London North, Ontario
Welcome to this 3-bedroom, 2.5-bathroom townhome located in the desirable Fox Hollow area of North West London, just off Aldersbrook and Fanshawe Park Road. Offering a full home for rent with modern finishes throughout, this property provides a functional layout and comfortable living space ideal for families or professionals.The main level features an open-concept design with a bright living and dining area that flows seamlessly into a contemporary kitchen complete with quartz countertops, stainless steel appliances, a centre island, and soft-close cabinetry. Upstairs, the spacious primary bedroom includes large windows, a walk-in closet, and a private ensuite, while two additional bedrooms offer generous space and natural light. Convenient second-floor laundry adds to the home's practicality, and durable laminate flooring runs throughout for a clean, modern look. Situated in a growing and well-connected neighbourhood, this home is close to shopping, schools, transit, walking trails, and everyday amenities, with quick access to Hyde Park, Masonville, and Western University. Two parking spaces are included. Available for a February 15th move-in, this modern townhome offers a turnkey opportunity in one of London's sought-after north west communities. (id:60297)
Keller Williams Lifestyles
Pt Lt 140&141 Col Talbot Road
Norfolk, Ontario
114 Acres of bare land in Ontario's Garden County ofNorfolk, located 6 Miles south of Tillsonburg, and only4 miles East of Straffordville, near the crossroads ofColonel Talbot and Norfolk County Road 23. The acreage here is made up of 82 Productive Workable acres with the balance being a healthy mixed bush and a 1/4 acre irrigation pond. The Soil type on the land here is pretty typical for Norfolk County, with theFront Field being a lighter ground, great for growing produce, or cash crops, with access to the pond. Agood portion of this field is systematically tile drained@ 30 Foot spacing. The back field is also seasonally accessible from the Baseline road, where you have 35workable acres containing a bit of a heavier soil type, great for all typical cash crops. The zoning on this property also offers an amazing opportunity to take advantage of the picturesque setting to build your dream home in the country! (id:60297)
RE/MAX Centre City Realty Inc.
RE/MAX Centre City Phil Spoelstra Realty Brokerage
Pt Lt 140&141 Col Talbot Road
Norfolk, Ontario
114 Acres of bare land in Ontario's Garden County ofNorfolk, located 6 Miles south of Tillsonburg, and only4 miles East of Straffordville, near the crossroads ofColonel Talbot and Norfolk County Road 23. The acreage here is made up of 82 Productive Workable acres with the balance being a healthy mixed bush and a 1/4 acre irrigation pond. The Soil type on theland here is pretty typical for Norfolk County, with theFront Field being a lighter ground, great for growing produce, or cash crops, with access to the pond. Agood portion of this field is systematically tile drained@ 30 Foot spacing. The back field is also seasonally accessible from the Baseline road, where you have 35workable acres containing a bit of a heavier soil type, great for all typical cash crops. The zoning on this property also offers an amazing opportunity to take advantage of the picturesque setting to build your dream home in the country! (id:60297)
RE/MAX Centre City Realty Inc.
RE/MAX Centre City Phil Spoelstra Realty Brokerage
8916 Coyle Road
Bayham, Ontario
This 133 Acre bare land parcel in Elgin County's East end is located 10km South of Tillsonburg and 3 Km East of Straffordville on the SE corner of Coyle Road and Heritage Line. This attractive block is made up of 103 productive workable acres and 27 acres of healthy woodlot, as well as an irrigation pond. The soil type here is pretty typical for the area, with sandy soil types typical for tobacco land and loved by produce growers, this soil also makes for productive cash crop land. This would be an excellent piece to add to your land base! (id:60297)
RE/MAX Centre City Realty Inc.
RE/MAX Centre City Phil Spoelstra Realty Brokerage
8916 Coyle Road
Bayham, Ontario
This 133 Acre bare land parcel in Elgin County's East end is located 10km South of Tillsonburg and 3 Km East of Straffordville on the SE corner of Coyle Road and Heritage Line. This attractive block is made up of 103 productive workable acres and 27 acres of healthy woodlot, as well as an irrigation pond. The soil type here is pretty typical for the area, with sandy soil types typical for tobacco land and loved by produce growers, this soil also makes for productive cash crop land. This would be an excellent piece to add to your land base! (id:60297)
RE/MAX Centre City Realty Inc.
RE/MAX Centre City Phil Spoelstra Realty Brokerage
114 Stuart Avenue Drive
Lucan Biddulph, Ontario
This property features a single-family home that spans approximately 1,842 sq ft. It includes 3 bedrooms and 2.5 bathrooms, office space, Kitchen, Dinette and Great Room interlinked with an open concept, this beautiful home features also the always desirable open to bellow foyer that only in bigger homes can be achieved however we have made that happened in this our " Linda" Layout, making it suitable for smaller families however offering all the checklist items. The location may be ideal for those who enjoy proximity to local amenities but are distant from the noise of a busy city, only a 20 min drive to the Maisonville Mall area and 45 min to Grand Bend Beach town. This carefully single-family residence built by Vander Wielen Design & Build Inc, offers the ideal space for family comfort or entertaining guests. Discover all the possibilities and benefits that a newly built home can bring to your life and loved ones, making this home your own master piece by adding your unique touch and vision. This charming single-family residence offers well-thought-out living areas and a backyard perfect for family gatherings. Located in this growing and friendly neighbourhood, you will enjoy all the amenities offered in town, from restaurants, super market, gas station, LCBO, nail parlour, hair dresser, Schools, Community centre, Community pool, dental offices, pharmacies, pet stores, veterinary clinic, hardware store, nursery centre, Soccer fields, Dominos Pizza, McDonalds, Dollarama, Canada Post, Service Canada office, and so much more. "Don't miss out on this incredible opportunity! Schedule a meeting today and open yourself to this magnetic town with nearby nature sites featuring a calm environment with the most beautiful sunset there is. Your perfect home awaits! (id:60297)
Nu-Vista Pinnacle Realty Brokerage Inc
21 Irving Place
London East, Ontario
Investors or first time buyers. Beautiful detached all brick home on a large lot. Close to Fanshawe college and extensive shopping. This nicely renovated bungalow includes updated wiring and panel, AC, Furnace, windows, laminate flooring, LED lighting and a modern kitchen with 3 bedrooms and a full bathroom on the main floor. The basement has a separate side entrance for potential Granny suite or mortage helper with 2 large bedrooms and full bathroom with kitchenette. Current tenants on a lease for $2300+ Util until May 2027 and would prefer to stay. (id:60297)
Exp Realty
Unit B - 705 Conservation Drive
Waterloo, Ontario
Enjoy cottage living with city convenience in this fully furnished two-storey loft-style back-unit apartment on a quiet rural road near Waterloo, featuring 1 bedroom, 1 (3-pc) bathroom, a private yard on a 1.35-acre lot (great for gardening), optional front-unit rental for $1,980/month + utilities, about 10 minutes to UW/WLU and close to St. Jacobs Market/Boardwalk/Conestoga Mall/RIM Park/Laurel Creek, with a long-term family tenant preferred and stable income + strong credit required. Utilities will be shared based on occupancy and divided according to the number of people living in each unit. If the lease term is longer than 24 months, the landlord can remove the furniture upon request. The landlord is seeking a long-term family tenant with stable income and strong credit history. Showings are available to qualified applicants only. (id:60297)
Century 21 First Canadian Corp
5 - 276 Wharncliffe Road
London North, Ontario
Rated 4.7/5 on Google, Little Sweet Bakery is a local gem known for high-quality, artisanal treats like Portuguese egg tarts, Swiss rolls, and Asian style custom cakes. Located on bustling Wharncliffe Road, this 1,009 sq ft bakery enjoys prime access to London's core, major neighborhoods, and nearby schools, drawing loyal customers and a steady flow of busy students and professionals. With ample parking, a cozy dine-in setup, and easy transit access-including a direct bus route and a short drive to Western University-this spot offers excellent growth potential and flexibility for other retail ventures. Perfect for family operation, Little Sweet Bakery is a turnkey business in a thriving area with strong community support. This is a unique opportunity to own a beloved business in a high-demand location. Contact us for details and to schedule a private showing! (id:60297)
Nu-Vista Pinnacle Realty Brokerage Inc
151 Watts Drive
Lucan Biddulph, Ontario
Vander Wielen Design & Build proudly presents the RUBY III, a stunning 2-storey home with 4+1 bedrooms, 3.5 baths, and a very spacious 3-car garage on a Premium Lookout Lot! This house is offered as a UNDER CONSTRUCTION home in the beautiful Olde Clover community in Lucan. Thoughtfully designed, this residence perfectly combines style, functionality, and comfort. The main floor features a bright open-concept layout, dining area, and kitchen, designed for seamless living and entertaining, and a spacious great room. This plan also features a convenient main-floor laundry for everyday ease. The upper-level boasts four bedrooms including a generous main bath with a 6 foot vanity. The primary bedroom includes a luxurious 5-piece ensuite with double vanities and large walk in shower and dont forget the ample walk in closet. Basement finished with a large rec room, bedroom, and 3-piece bathroom. Bask in the beautiful backyard with large trees int the background under the cozy covered porch. Located in Lucan the fastest growing community in Ontario, just a short drive from London. You'll enjoy the prefect balance of peaceful small-town living with easy access to bigger city amenities. TWO Nearby Schools, parks, multi-purpose community centre, community pool, shopping, dental offices, pharmacies, pet stores, veterinary clinic, hardware store, nursery centre, restaurants, LCBO, Foodland, Canada Post, Service Canada office, ice cream parlour, hair salons, small boutique shops and more makes this a family-friendly and convenient location. Don't miss the chance to own a piece of this beautiful place where city and country living makes a perfect combination. (id:60297)
Nu-Vista Pinnacle Realty Brokerage Inc
1 Prince Street
Lambton Shores, Ontario
Exceptional legal duplex in the heart of Forest, Lambton Shores! This well-maintained property offers an ideal opportunity for investors or multi-generational living, featuring two fully self-contained units with separate entrances and utilities. Unit A offers 3 bedrooms and 2 full bathrooms - a main-floor ensuite with a shower and a second-floor cheater ensuite with a relaxing tub. Unit B features 2 bedrooms and 1 full bathroom and is currently rented to long-term tenants who would like to stay with new ownership. Each unit has its own gas, water, and hydro meters, as well as individual furnaces, A/C units, and owned water heaters. Recent updates include furnaces replaced in 2019 and 2021, and water heaters in 2018 and 2023. All appliances are included, making this a truly turn-key property. Located in a desirable community close to schools, parks, shopping, and the beautiful beaches of Lake Huron. Whether you're expanding your portfolio or looking for a flexible live/rent setup, this property is a rare find offering both stability and potential for strong returns. (id:60297)
Oak And Key Real Estate Brokerage
70 Talavera Crescent
London East, Ontario
Trafalgar Heights presents 70 Talavera Crescent, a charming and welcoming bungalow that has seen numerous updates over the years. Step inside this oversized bungalow to a bright and airy living room where rustic farmhouse style meets chic design, highlighted by beautiful wallpaper accents, warm-toned laminate flooring, and a large front window that fills the space with natural light. The fully renovated U-shaped kitchen features stainless steel appliances, an eat-in counter, and newly accented ceilings that flow seamlessly into the designated dining room-perfect for everyday living and entertaining. The upper level offers a full 4-piece bathroom with ample storage and three generously sized bedrooms, including an expansive primary bedroom complete with a seating area, large closet with built in, and patio door access to the fully fenced backyard. The lower level is partially finished and awaits your personal touch. The attached single-car garage has been converted into the ultimate man or woman cave, fully finished with flooring and ready for relaxing or entertaining. Conveniently located close to restaurants, shopping, grocery stores, and schools, this home also offers easy highway access and is just steps to Nelson Park-providing a lifestyle of comfort, convenience, and enjoyment. Updates (dates approximate): Kitchen/Dining ceiling (2025), Lighting (2019), Windows (2017), Appliances (2019), Roof (2015), Furnace & A/C (2014), Washer & Dryer (2024), Electrical (2010), Kitchen (2019). (id:60297)
The Realty Firm Inc.
THINKING OF SELLING or BUYING?
We Get You Moving!
Contact Us

About Steve & Julia
With over 40 years of combined experience, we are dedicated to helping you find your dream home with personalized service and expertise.
© 2025 Wiggett Properties. All Rights Reserved. | Made with ❤️ by Jet Branding
