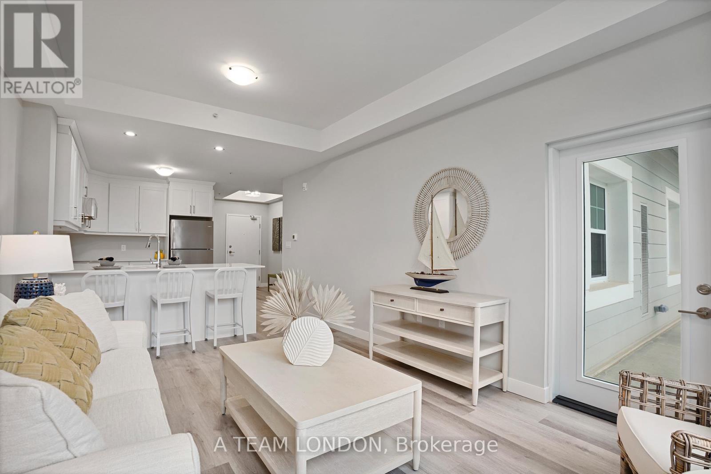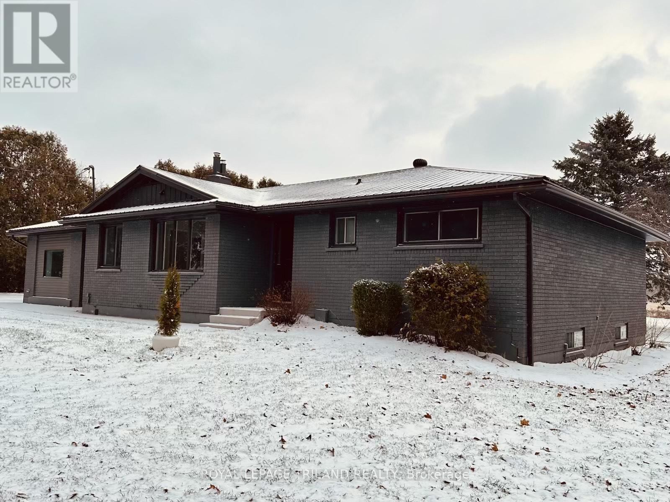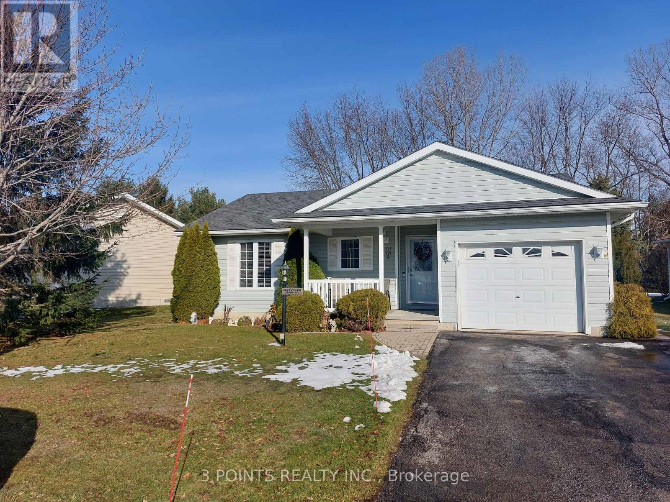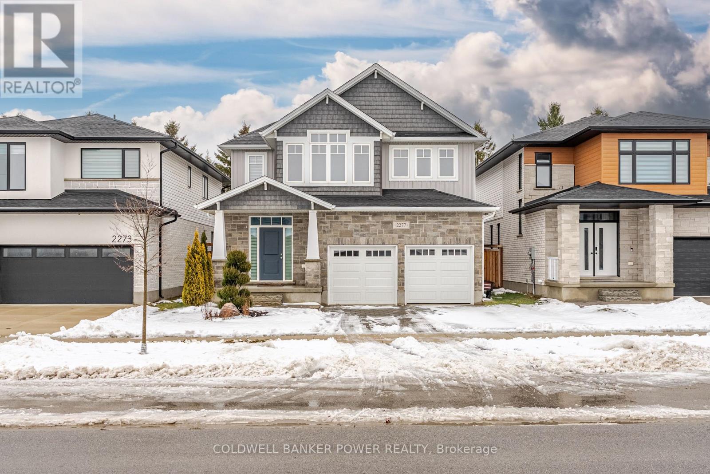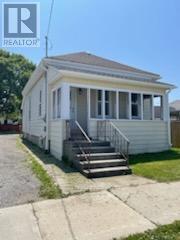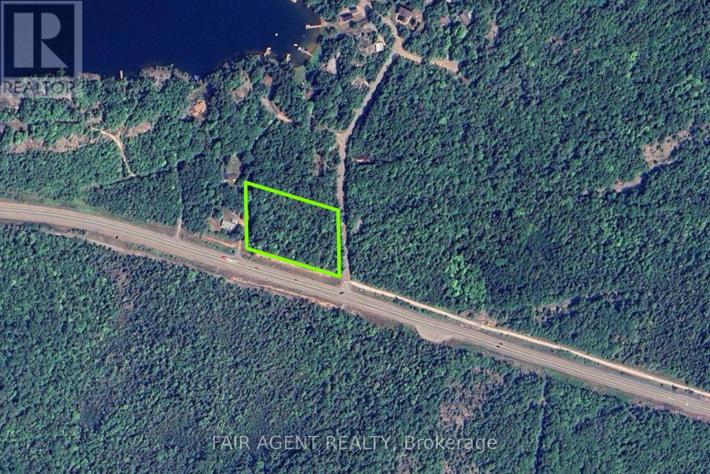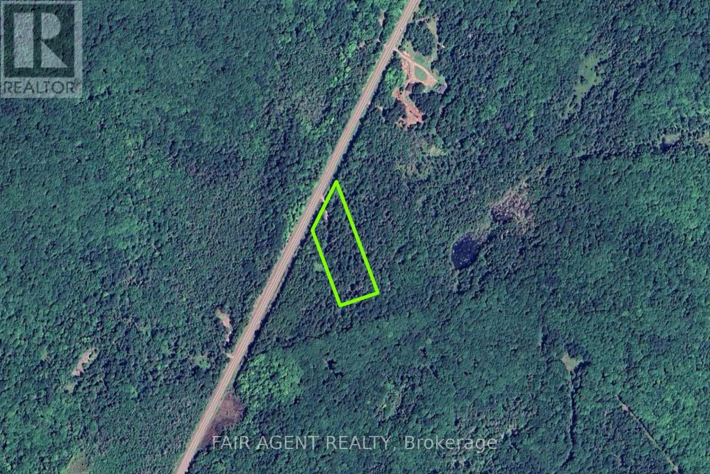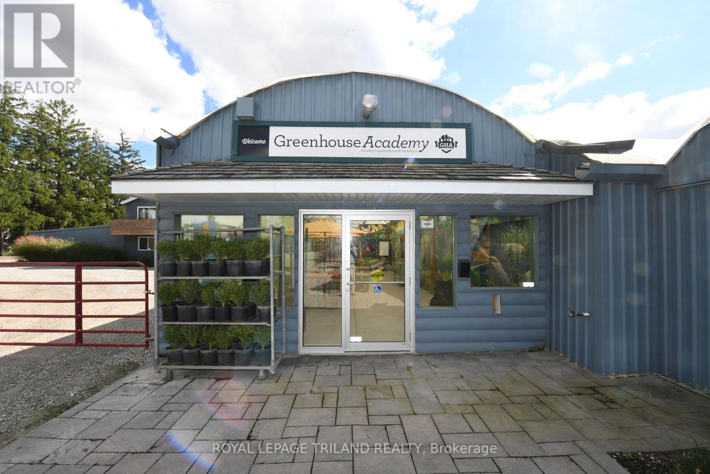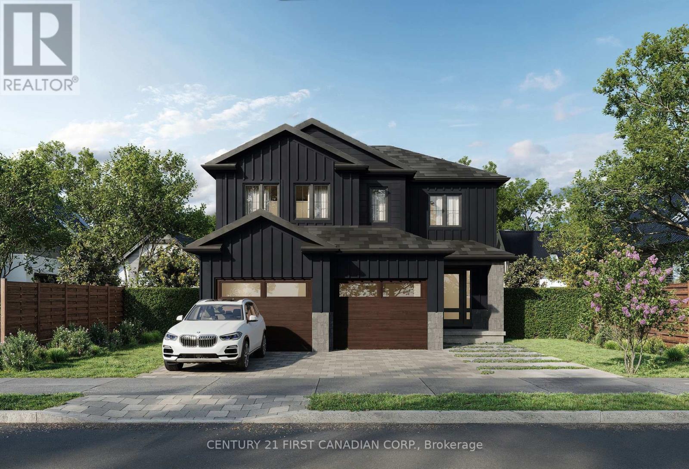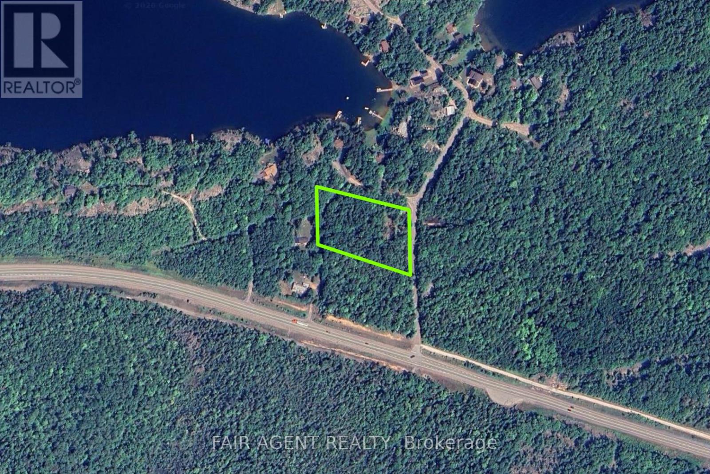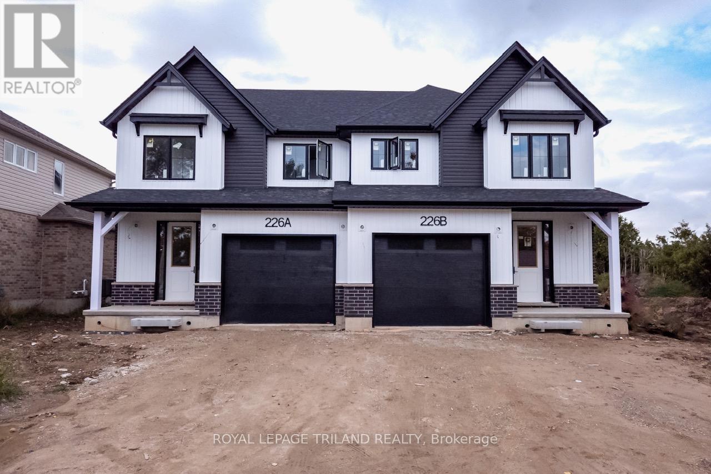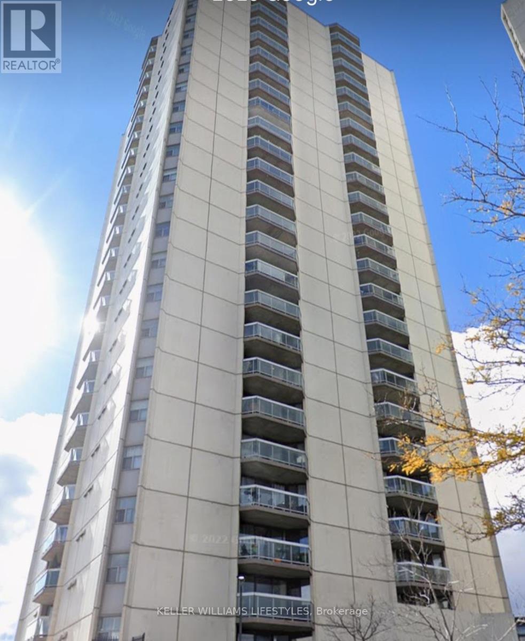Listings
201 - 100 The Promenade
Central Elgin, Ontario
Let's go to Kokomo! This beautiful and spacious condo in the heart of the Kokomo Beach Club community is steps from the Port Stanley Blue Flag beach and charming downtown Port Stanley with a lovely selection of shops and restaurants. This Shore Model (approximately 1,000 -1,020 sf) is a 2 bedroom, 2 bathroom condo which offers a spacious and well laid out floorplan with a private balcony. Some of the features include a master with a walk-in closet and ensuite, and open living space off the kitchen. Your home is finished with designer selections including quartz countertops in kitchen, luxury vinyl plank flooring in the living areas, ceramic tile in the bathroom, and more. Each unit has private HVAC controls, in-suite laundry, underground parking, and access to the rooftop patio with lovely views of the Kettle Creek Golf Course. Owners will also enjoy a membership to the Kokomo Beach Club complete with an outdoor pool, gym, yoga studio, and owners lounge, which is located adjacent to the building. Explore the Kokomo community including a pond, park, views of the golf course and 12 acres of protected forest through the walking trail. Please contact Listing Realtors for pricing and availability. $80 per unit for the Beach Club. (Photos are of Shore Model of a different unit in the building.) (id:60297)
A Team London
829 Avon Drive
Malahide, Ontario
Belmont Estate - Once in a while, a property comes along that feels like a deep breath a quiet pause from the group chat, the calendar alerts, and the everyday buzz. This 2-acre estate in Belmont offers rare privacy and tranquility, just 15 minutes from London, yet a world away from the sirens, stress, and busy city life. Encircled by rolling pastures and a 30-foot cedar perimeter (natures version of do not disturb), this updated mid-century modern home blends timeless design with eco-conscious living. Geothermal heating and cooling let you tread lightly on the planet and have the lowest heating and cooling bills around and its simple. Downstairs, the lower level opens into a world of its own: a newly renovated recreation room with a wet bar, two additional bedrooms, a bathroom, and a cedar sauna for unwinding. Whether you're hosting a gathering or carving out a moment for yourself, this space adapts to your rhythm. And with generous storage, you can finally put things away or forget where you put them. Outside, the grounds are a gentle invitation to slow down. Open lawns, a small orchard, and gardens that practically care for themselves. Multiple outbuildings, garages, and a workshop offer space to create, tinker, or dream whether you're building something ambitious or simply enjoying the quiet hum of possibility. This is more than a home. Its a sanctuary. A lifestyle shift. A place where the loudest thing you'll hear is a cricket or maybe your own laughter echoing across the fields. (id:60297)
Royal LePage Triland Realty
371 Shannon Boulevard
South Huron, Ontario
Just Listed-Act Fast! This luxury 2-bedroom, 3-bathroom home in sought-after Grand Cove Estates is set on a beautifully landscaped, exceptionally private lot backing onto a mature forest with no rear neighbors. Tastefully finished with designer flair in a calming neutral palette, this site-built, open-concept home offers excellent flow, thoughtful separation of space, and the convenience of a private garage. A fully finished basement adds valuable living space and versatility. Enjoy peaceful outdoor living on the large covered front porch, perfect for sunset views, or unwind on the private rear deck overlooking the spacious, serene backyard. Grand Cove Estates is known for its strong sense of community, pride of ownership, and beautifully maintained grounds, along with extensive amenities that make this a truly special place to call home. Act now-this exceptional property won't last! (id:60297)
3 Points Realty Inc.
2277 Tokala Trail
London North, Ontario
Welcome to this impressive two-storey residence on a quiet, desirable street in sought-after North London. Just six years young, this beautifully maintained home offers exceptional square footage and a thoughtfully designed layout-perfect for large families, multi-generational living, older children, or savvy investors. The main floor features a spacious and welcoming foyer, an elegant formal dining room, and an expansive living room ideal for entertaining and family gatherings. The open-concept kitchen is the heart of the home, showcasing a large island, quartz countertops, oversized pantry, and a bright eat-in dinette overlooking the backyard. A convenient powder room, central vacuum system, hidden mudroom and abundant storage complete this level. Upstairs, you'll find four generously sized bedrooms and three full bathrooms, including two ensuites and a Jack & Jill bath, along with the added convenience of an upstairs laundry room. The primary retreat offers a walk-in closet and a luxurious five-piece ensuite with double sinks, a soaker tub, and a glass-enclosed shower. The second bedroom features it's own ensuite, perfect for a guest room or older child. The other two bedrooms share a large jack & jill 5pc washroom. The finished lower level adds incredible versatility with a large recreation/family room, two additional bedrooms, and a full bathroom-ideal for in-law potential or extended family living. Enjoy outdoor living on the deck in the fully fenced backyard backing onto green space, complete with a gas line for your BBQ. Numerous upgrades throughout the home reflect true pride of ownership. Located close to top-rated schools, parks, playgrounds, and everyday amenities, including Hyde Park Shopping Plaza and Masonville Mall, this exceptional home offers outstanding family living in one of North London's most desirable neighbourhoods. (id:60297)
Coldwell Banker Power Realty
11 Amelia Street
St. Thomas, Ontario
Fantastic Opportunity for First-time buyers or Empty nesters. One floor living at its finest. Completed renovated in 2023. New windows, Spray Insulation, Flooring, Kitchen, bathroom, Electrical ,Plumbing, Furnace and Central air. All work completed with permits and inspections!! Fabulous Open concept layout with amazing 10 foot ceilings, modern finishes, lots of pot lighting, bright & white. 2 good sized bedrooms, main floor laundry, eat-in kitchen and a full unfinished basement awaiting your finishing touches. Nice covered front porch to sit and unwind after a long day. Great area close to all amenities and walking distance to Downtown and shopping. Cement pad in rear yard with potential of building a garage. Easy one floor living with lots of natural light. Make this house YOUR next home!! (id:60297)
Sutton Group Preferred Realty Inc.
2 Birchwood Circle
Blind River, Ontario
This spacious 2-5 acre lot on Birchwood Circle in Blind River offers a private, tree-filled setting just steps from the water and minutes from Highway 17. With hydro available and no immediate neighbours, it's an ideal spot to build a peaceful retreat or future home base in Northern Ontario. Enjoy the convenience of nearby amenities with the natural beauty of a wooded landscape. (id:60297)
Fair Agent Realty
12548 N County Rd 503
Highlands East, Ontario
This 2-5 acre lot offers a great head start for your future build, with partial clearing already done for a new dwelling and driveway. Conveniently located just south of Tory Hill on County Rd 503, the property has hydro available at the lot line and year-round road access. Zoned RU, it's an excellent option for those looking to establish a rural residence in Haliburton County. (id:60297)
Fair Agent Realty
5101 Dundas Street
Thames Centre, Ontario
Immaculate Greenhouse Facility: Approx. 53,000 sq. ft. of growing space, 4,500 sq. ft. of shipping/shop area, full irrigation system with auto sun shades, 2X 80' flooding tables, back-up generator, office, boardroom, indoor/outdoor storage, 3.5 acre fertile field (7.025acres total) and a 1400 sq. ft. 3 bedroom raised ranch with pool. Current rental income from house plus $3,500/mth from shop area. All appointments through listing agent please. Rental option available. (id:60297)
Royal LePage Triland Realty
644 Ketter Way
Plympton-Wyoming, Ontario
UNDER CONSTRUCTION - The "Matthew" from Tarion award-winning Parry Homes. This model features a stunning great room with vaulted ceiling, large custom kitchen with an island, and a corner pantry. Luxury vinyl plank flooring throughout the entire main floor. The second floor primary bedroom has a walk-in closet and an ensuite bathroom with 2 sinks, a tiled shower, and a soaker tub. Two nicely sized bedrooms, laundry room, and 4pc bathroom complete the space. Two-car attached garage with inside entry. Ideally located near the 402 & a short drive to Sarnia & Strathroy, enjoy peaceful suburban living with easy access to nearby conveniences. Price includes HST, Tarion Warranty, Property Survey, Concrete Driveway & Sod in yard. Taxes & Assessed Value to be determined. Please note that photos are for illustrations purposes only and are from a previously built similar model, and some upgrades/finishes may not be included. (id:60297)
Century 21 First Canadian Corp.
4 Birchwood Circle
Blind River, Ontario
This partially cleared 2.9-acre lot on Birchwood Circle offers a prime opportunity to build your custom home just minutes from Lake Lauzon and conveniently close to Highway 17. With a driveway already started and hydro available at the lot line, much of the groundwork is in place. Located in Blind River, this property combines natural privacy with quick access to local amenities and year-round recreation, including boating, fishing, and snowmobiling. A great option for anyone seeking space and flexibility in Northern Ontario. (id:60297)
Fair Agent Realty
228a St George Street
West Perth, Ontario
Truly unbeatable value in picturesque Mitchell, Ontario. This stylish, new, spacious four bedroom, two plus one bathroom semi detached home is the affordable new construction you have been looking for. This home will be set nicely back from the road allowing for a good sized front yard and parking for 3 cars in the driveway plus one additional car in the oversized one car garage. The main floor features a well designed open concept kitchen, spacious living room and dining room area. The kitchen features quartz countertops, a large island for additional counter space and a great place to eat at. With plenty of cabinets and pantry space this kitchen provides both the modern style and great functionality you're looking for. The second floor continues to set this home apart. Featuring four generously sized bedrooms, including a master bedroom with private ensuite and walk-in closet. The additional three bedrooms are perfect for children, guests or home office use and share the second full bathroom. The laundry is also located on the second floor. The builder does offer the option to finish the basement to the buyer's liking at an additional cost. Pricing to finish the basement is not included in the list price and will vary depending on the layout and features. Please don't hesitate to reach out for additional information. Limited lots available. Please refer to the floor plans/drawings for additional details and specifications. The 3 dimensional renderings are concept only and may not represent the finishes of the final product. (id:60297)
Royal LePage Triland Realty
206 - 323 Colborne Street
London East, Ontario
2 bedroom, 2 bath unit was recently updated. Great layout with partially open concept design. Features in-suite laundry, ensuite bath, new luxury vinyl flooring, freshly painted throughout, large storage closet, private balcony, forced air heating and air conditioning. Amenities include: tennis court, heated indoor pool (with dedicated adult swim times), hot tub, separate his & hers sauna, well equipped and spacious fitness room with lots of natural light, party room, bike storage room & common area BBQs. Guest suite available through on-site management. Variety store at the base of building. Approx 35 free on-site visitor parking spaces. (id:60297)
Keller Williams Lifestyles
THINKING OF SELLING or BUYING?
We Get You Moving!
Contact Us

About Steve & Julia
With over 40 years of combined experience, we are dedicated to helping you find your dream home with personalized service and expertise.
© 2025 Wiggett Properties. All Rights Reserved. | Made with ❤️ by Jet Branding
