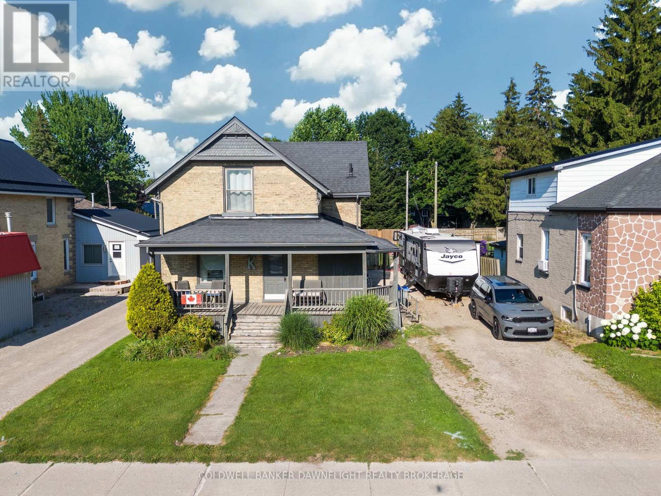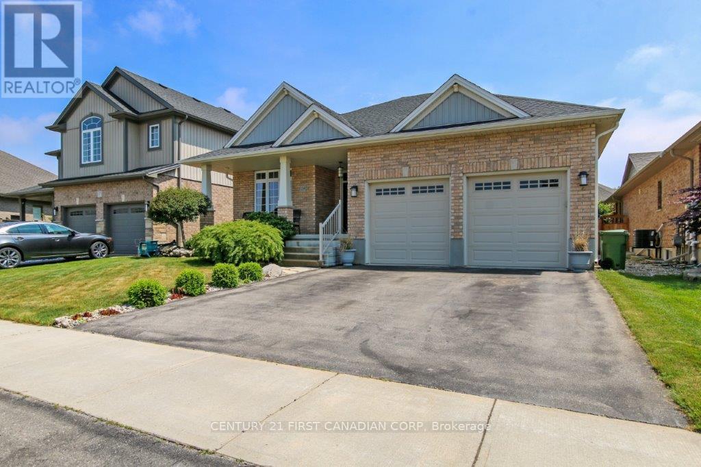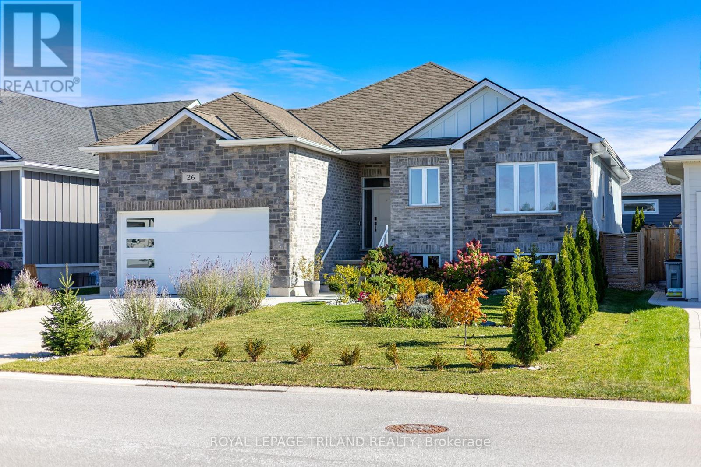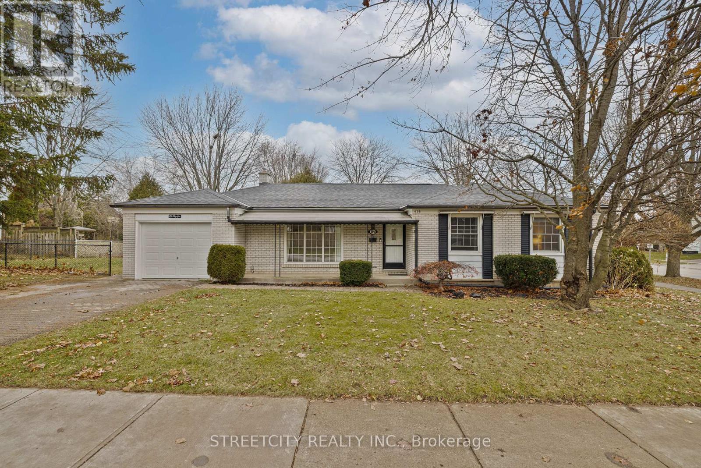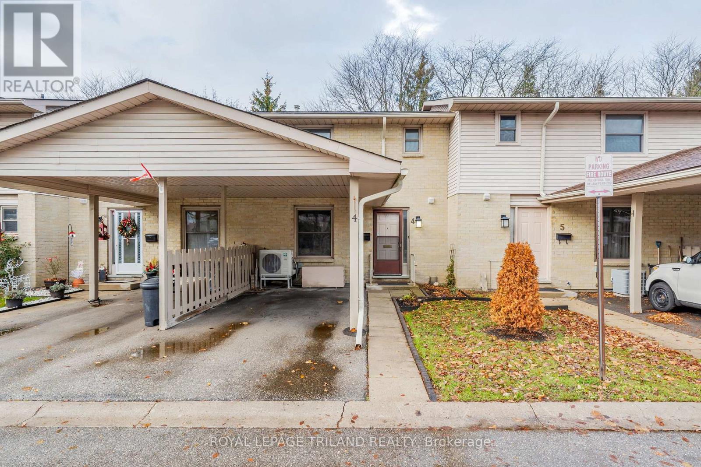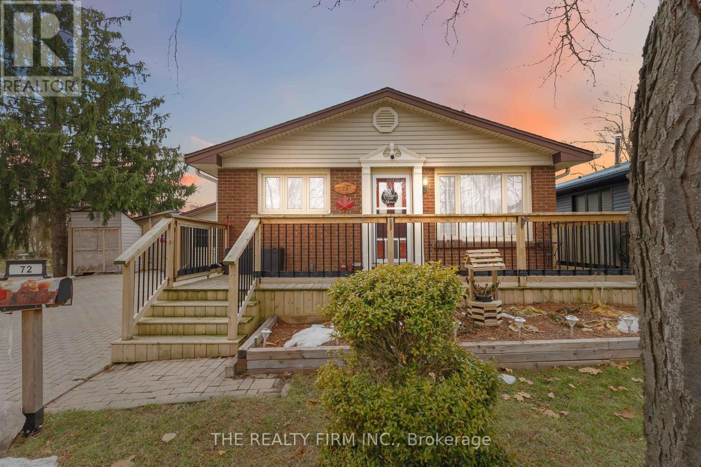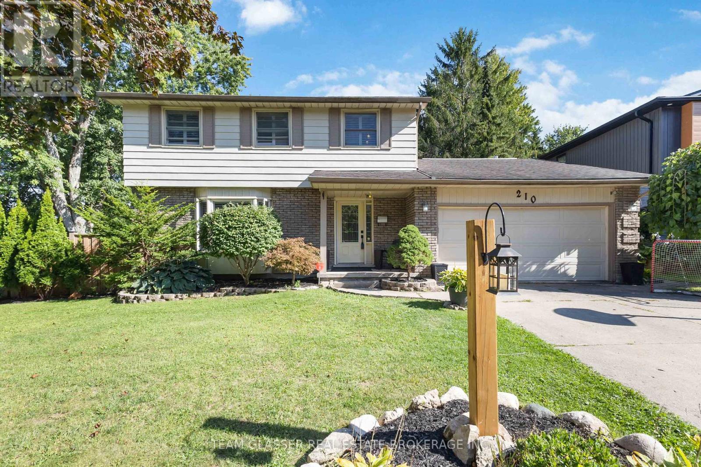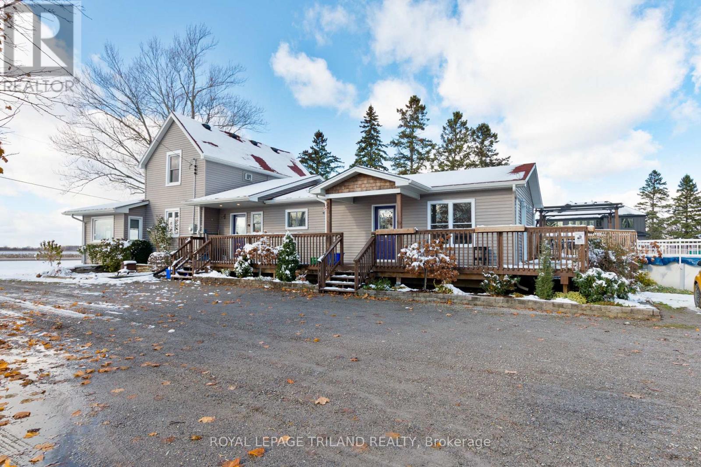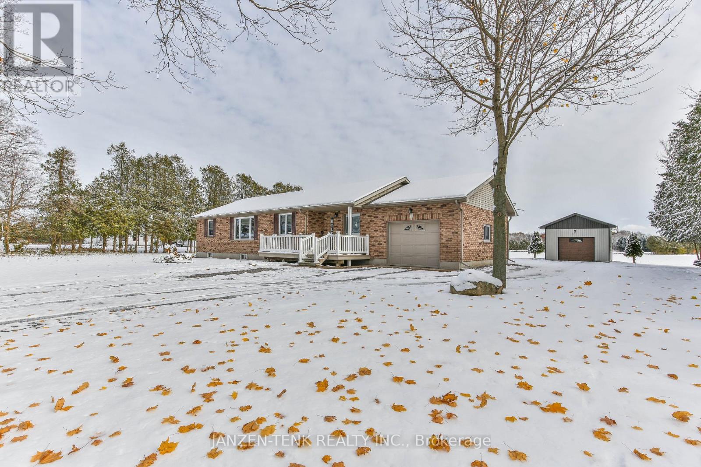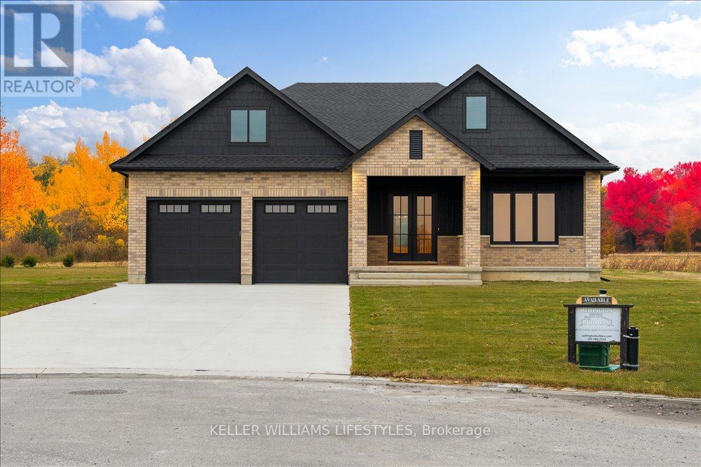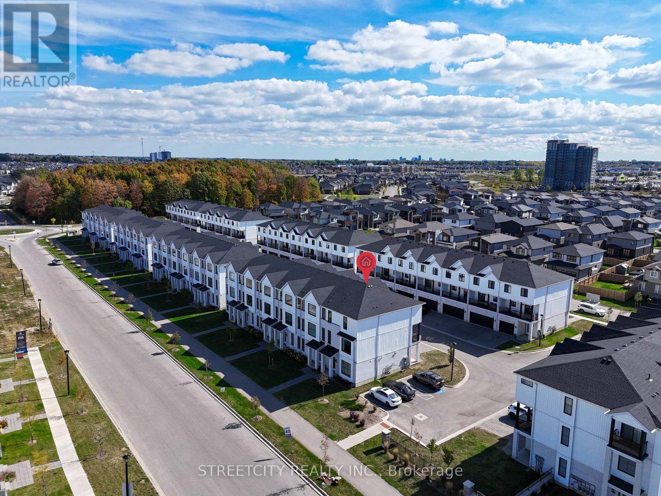Listings
96 Main Street S
South Huron, Ontario
Welcome to this spacious and inviting family home ideally located close to local amenities, including restaurants, shopping, a recreation center and schools. The charming front wrap-around porch is perfect for relaxing morning coffes or evening chats. Enjoy the generous back deck overlooking a fully fenced backyard, ideal for kids, pets or entertaining guests. With plenty of parking and a convenient side entrance leading into a mudroom, this home is designed with everyday functionality in mind. Inside, the open-concept kitchen features an island, ample cabinetry and flows seamlessly into the dining area and cozy living room complete with a gas fireplace. A large family room addition offers even more living space with a second gas fireplace and skylights that flood the area with natural light, perfect for entertaining or relaxing with loved ones. The main level is rounded out with a convenient 2pc bathroom. Upstairs, you will find three comfortable bedrooms with lots of closet space and a full 4-piece bathroom. The partially finished basement adds even more value with a rec room, bonus rooms, laundry area, and abundant storage. Notable updates include new siding and roof shingles on the rear addition, as well as a new backyard fence, all completed in 2019. This well-maintained property offers the perfect blend of comfort, style and practicability. A wonderful place to call home. (id:60297)
Coldwell Banker Dawnflight Realty Brokerage
19 St.andrews Drive
St. Thomas, Ontario
Welcome to this beautiful home located in an upscale neighbourhood of Shaw Valley. Fabulous bungalow offers plenty of space for gatherings with family or friends. This home has a covered front porch and beautiful decorative glass doors. Entering the home you walk into a large foyer with a bedroom or office area and a four piece bathroom. Continuing into the home you are greeted with an open concept floor plan with a spacious kitchen with pantry, granite countertops, center island overlooking the dining area and great room, cathedral ceilings, gas fireplace. . Patio doors opens up to a backyard oasis with a back covered deck, patio area, firepit area, landscaped fenced yard and storage shed. The Primary Suite has a walk in closet, four piece ensuite with walk in shower and patio doors leading to a patio and hot tub. Head downstairs to the open concept great room with gas fireplace, games room with pool table, two more bedrooms with spacious closets and a three piece bath with walk in shower. Lots of storage, cold room, and a separate storage furnace room. (id:60297)
Century 21 First Canadian Corp
26 Tattersall Lane
Lambton Shores, Ontario
TOP QUALITY IN GRAND BEND AT THE BEACH | 5 YRS OLD AND BARELY LIVED IN | STILL UNDER TARION WARRANTY! This superb brick and stone custom bungalow courtesy of Welcome Home Construction boasts exquisite craftsmanship & attention to detail. This move-in ready dazzler features 3430 sq ft of impeccably constructed floor space, 1680 sq ft of which is finished to the nines on the main level & with lower level waiting waiting to to be finished to your liking! The 3 bed/2 full bath excellent main level layout (or 5 bed/3 bath & 2 kitchen w/ finished lower level featuring a roughed in 3rd bath and roughed in 2nd kitchen) has the quality level on overload, and the recently added deck, fencing, fresh paint, extensive landscaping, & advanced security system with utility alerts that reduces your home insurance costs truly make this an exceptional package at such a price point. Situated in an up-and-coming fantastic neighborhood steps to everything, including park space & bike trails beginning directly across the road, this intelligently designed home doesn't miss a beat: vast open main floor w/ superb leathered granite kitchen, large master suite, main-floor laundry, & higher-end barely used appliances all included! The huge lower level w/ roughed-in bath & 9 FOOT CEILINGS has a separate side entrance & foyer, ideal for a granny suite rental unit! Needs to be seen to be truly appreciated. 2 yrs sill left on Tarion New Home Warranty included! This is an incredible deal for a like new home in Grand Bend! (id:60297)
Royal LePage Triland Realty
696 Village Green Avenue
London South, Ontario
Discover easy living in highly sought-after Westmount! Welcome to 696 Village Green Ave, a charming Sifton-built bungalow ideally located close to great schools, shopping, parks, restaurants, and just steps from the Woodcrest Community Pool. This spacious home offers 3 bedrooms, 1.5 bathrooms, an attached garage, and a stunning family room addition featuring cathedral ceilings, a skylight, and a cozy gas fireplace. Recent updates provide peace of mind, including a new roof with transferable warranty (2025), fresh interior paint (2025), an updated bathroom (2024), refreshed family room (2024), a renovated basement (2024), and a newer A/C. Step outside to a fully fenced, private backyard with a relaxing patio area-perfect for enjoying warm summer days. Homes in this price point don't come up for sale often in this neighbourhood, book your showing today and experience everything this wonderful property has to offer! (id:60297)
Streetcity Realty Inc.
4 - 1318 Highbury Avenue N
London East, Ontario
Welcome to Carriage Park Estates! This spacious 3-bedroom townhome offers incredible value for first-time buyers, downsizers, or investors, featuring a carport and low condo fees. The main floor provides a large living area, 2-piece bath, and a kitchen/dining space with sliding doors to a private, fenced patio overlooking greenspace. Upstairs, find three generously sized bedrooms, including the primary with double closets and ensuite access to the main 4-piece bath. The finished basement adds a large rec room, laundry, and utility/storage space. 2025 upgrades include: new heat pump, full interior painting, new lighting throughout, new hardwood (living room), new carpet (basement stairs), new laminate (rec room). This well-managed complex is ideally located in Northeast London, just minutes from Masonville Mall, Fanshawe College, parks, schools, shopping, public transit, and 401 access. (id:60297)
Royal LePage Triland Realty
72 Metcalfe Crescent
London South, Ontario
Welcome to 72 Metcalfe Crescent, a beautifully maintained 4 level backsplit nestled on a quiet, family-friendly street. This property blends comfort, functionality, and modern style-perfect for growing families, first-time buyers, or anyone seeking a move-in-ready home in a prime location. Step up onto the newly built front porch (2023) and inside to discover a bright, inviting layout featuring spacious principal rooms, updated finishes, and excellent natural light throughout. The main living area offers a warm and welcoming atmosphere, ideal for both everyday living and entertaining. The kitchen provides ample storage, generous counter space, and a practical layout for home cooks. The insulated sunroom provides great added living space with endless possibilities. Outside, the fully fenced backyard is a private retreat with room for gardening, play, or summer gatherings. Also enjoy the recently added (2022) above ground, heated salt water pool!! This home has had many improvements including the kitchen, bathrooms, trim, a new furnace and AC (2022), tankless water heater (2024) and much more! There is also a great potential to convert the lower level into a in-law suite if desired. Located minutes from parks, schools, shopping, and transit, this home offers unmatched convenience in a great welcoming community. (id:60297)
The Realty Firm Inc.
210 Chalet Crescent
London South, Ontario
Welcome to this exceptional two-storey home in the heart of Byron, backing directly onto the Boler Ski Hill, one of London's most coveted locations. There isn't a home in Byron that is closer to the chalet at Boler Mountain! Offering four spacious bedrooms, two full bathrooms, and two half bathrooms, this property combines comfort, style, and functionality in a truly unbeatable setting. The stunning custom kitchen is a showpiece, featuring rich maple cabinetry, granite countertops, a large central island, and built-in stainless steel appliances. Natural light flows throughout the home, enhanced by California shutters on nearly every window. Step outside to a private backyard oasis, complete with a new privacy fence, rear patio, a storage shed, and a fully fenced in-ground pool, perfect for both relaxation and entertaining. In the winter, enjoy ski lift access right from your backyard, and in the summer, explore scenic walking trails just steps from your door. The fully finished basement offers additional living space with a built-in wet bar and generous storage. Notable updates include a 200-amp electrical panel, EV charger and 220V plug in the garage, spray foam attic insulation (2021), tankless water heater (owned), energy audit (2021), and a natural gas line for BBQ. Located just minutes from top-rated schools, parks, shopping, and major highways, this home delivers a rare blend of lifestyle, convenience, and location. (id:60297)
Team Glasser Real Estate Brokerage Inc.
49 Bonnie Place
St. Thomas, Ontario
Beautiful Bungalow in St. Thomas - Perfect for Downsizers or First-Time Buyers!Looking for a cozy, move-in ready home in a great location with potential rental income? This lovely semi-detached bungalow has it all - a single-car garage, great updates, and tons of charm and 5 minutes to the new industrial park.You'll love the bright living and dining area, spacious kitchen, and updated bathroom. The two bedrooms were opened up into one large primary suite with built-in closets and a relaxing sitting area. There's also a sunroom off the kitchen that looks out over your private backyard - the perfect spot for your morning coffee.Laundry is right on the main floor for convenience, and the finished basement gives you tons of extra space! It includes a rec room with a gas fireplace, a full bathroom, a den, an office and even a craft room that's already set up to become a second kitchen or laundry area if you'd like.This home has been lovingly cared for by the same owner for 25 years, with important updates done for you - newer furnace, A/C, roof, and attic insulation. Outside, enjoy your deck, patio with pergola, and a handy garden shed (with electric mower included!).You're close to everything - shopping, groceries, doctors, the hospital, and just 5 minutes from the new VW battery plant.This one won't last long - reach out today to book a viewing! (id:60297)
Century 21 First Canadian Corp
9664 Belmont Road
Central Elgin, Ontario
Your Dream Multi-Generation Country Homestead Awaits in New Sarum! Discover the perfect blend of country living and modern convenience on this spectacular 1.4-acre property, ideally situated in New Sarum. The updated main residence has seen all major updates completed and features 3 bright bedrooms, a single updated bathroom, and open-concept living areas that are absolutely flooded with natural light. The home boasts an updated kitchen, convenient main floor laundry, and a practical mudroom. Entertain effortlessly in the formal dining room with a patio door leading to a side yard retreat complete with a serene pond and a deck with a gazebo. Main furnace updated in 2015. Outdoor enjoyment is maximized with a sun deck added in 2020 and above-ground pool added in 2021. A wrap-around porch provides separate and easy access to the fully compliant attached Secondary Suite, added in 2018, which offers 1 bedroom, 1 bathroom, in-suite laundry, and abundant natural light-perfect for extended family or rental income.Outside, embrace the homestead lifestyle with raised gardens, a greenhouse, an herb garden, fruit trees, berry bushes, and chicken coop (all pieces available). Additional high-value bonuses include a hardwired generator for seamless power outage protection and a communication tower hosting agreement that provides free internet and TV service. The property's potential extends with a massive detached shop featuring a lobby, multiple bays, washroom, plus an additional studio and storage room, all benefiting from its own separate hydro, septic, and gas meters.This unique property truly offers it all: two homes in one, a commercial-grade shop, and the idyllic country setting you've been searching for! (id:60297)
Royal LePage Triland Realty
1728 1st Concession Road
Norfolk, Ontario
Country Living Made Easy! You'll love this cozy 3-bedroom, 2-bath brick bungalow set on a beautiful 0.72-acre lot backing onto open fields. The main floor features a bright kitchen, laundry room, and comfortable living spaces. Downstairs, there's a big basement with an extra two bedrooms, tons of storage, and space to finish a future family room. Plus, a handy shop for your hobbies or extra storage! Enjoy peaceful country living just minutes from town. (id:60297)
Janzen-Tenk Realty Inc.
126 Fraser Crescent
Lambton Shores, Ontario
Welcome to 126 Fraser Crescent, a stunning home built by Wellington Builders, tucked away in the desirable Woodside Estates on one of the largest pie-shaped lots in the neighbourhood. This exceptional property is a true reflection of craftsmanship, care, and quiet luxury. With over 3,300 sq. ft. of finished living space, every detail has been thoughtfully designed and beautifully balanced to create a timeless, comfortable home. At the heart of the home is a stunning kitchen, featuring elegant finishes and an open layout that makes it the perfect gathering place for family and friends. Airy, light-filled spaces flow effortlessly throughout, offering both functionality and warmth. With 5 bedrooms and 3 full bathrooms, this home offers the ideal blend of sophistication, comfort, and elevated living. The finished basement offers an inviting space for entertaining, movie nights, or relaxing weekends. Every corner of this home showcases attention to detail and a sense of refined luxury. 126 Fraser Crescent truly combines modern design with timeless style - a perfect place to call home. (id:60297)
Keller Williams Lifestyles
64 - 1781 Henrica Avenue
London North, Ontario
Welcome to this well maintained corner townhouse perfectly situated near the SmartCentres mega shopping district in North London! Offering 2055 sqft. of modern living space, this home features 4 bedrooms and 3.5 bathrooms. The main floor offers a versatile space ideal for an in-law suite or private home office, complete with a full 4-piece bathroom. On the second level, you'll fall in love with the sleek kitchen boasting stainless steel appliances, a large island, and open-concept dining and living areas filled with natural light. Step out onto your spacious glass-railed balcony - perfect for morning coffee or evening BBQs. Upstairs, the third level hosts 3 generous bedrooms, a convenient laundry area, and 2 full bathrooms, including a primary suite with a private ensuite. Families will appreciate the top-rated school zoning, including St. Gabriel Catholic Elementary (opened Jan 2025) and Northwest Public School (opened Sep 2025), along with excellent secondary options and proximity to Western University. Enjoy easy access to Walmart (with Planet Fitness), Canadian Tire, Marshalls/HomeSense, and countless dining options. Outdoor lovers will appreciate nearby scenic trails and the Sunningdale Golf &Country Club. This home offers the perfect blend of modern design, an unbeatable location, and low-maintenance living, making it ideal for families or young professionals seeking an upscale lifestyle in North London. (id:60297)
Streetcity Realty Inc.
THINKING OF SELLING or BUYING?
We Get You Moving!
Contact Us

About Steve & Julia
With over 40 years of combined experience, we are dedicated to helping you find your dream home with personalized service and expertise.
© 2025 Wiggett Properties. All Rights Reserved. | Made with ❤️ by Jet Branding
