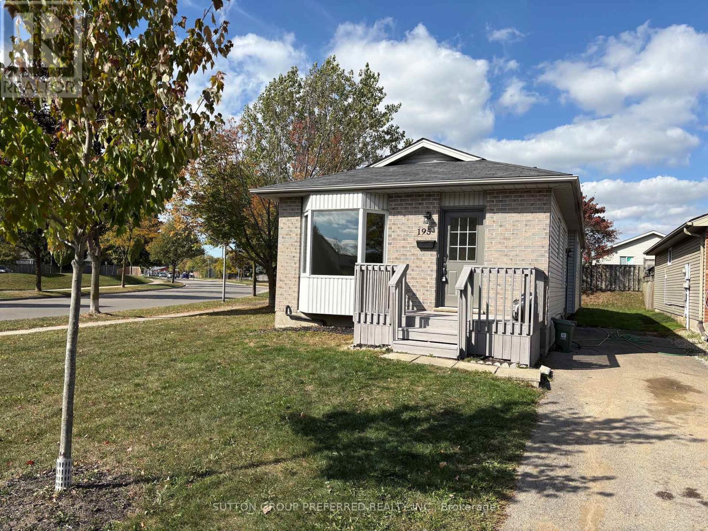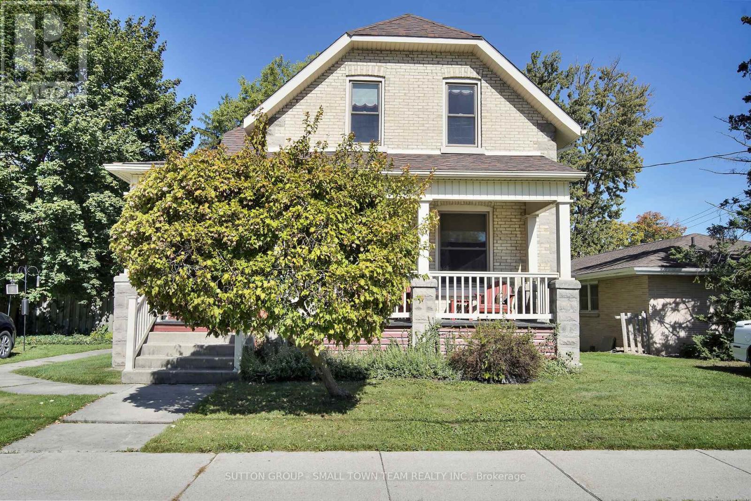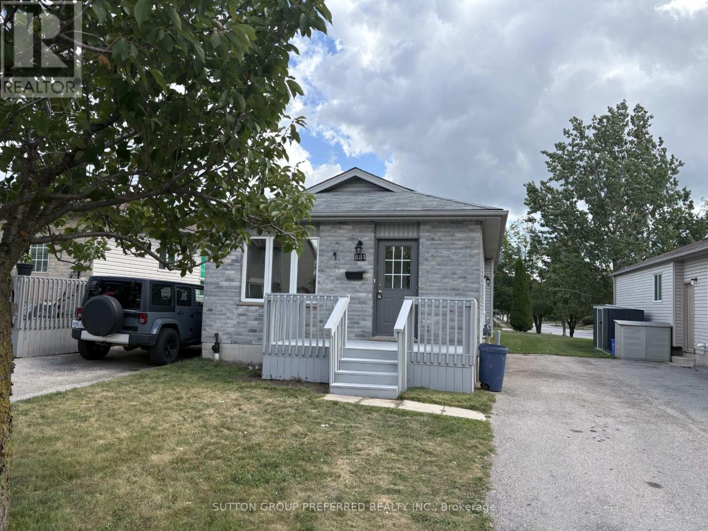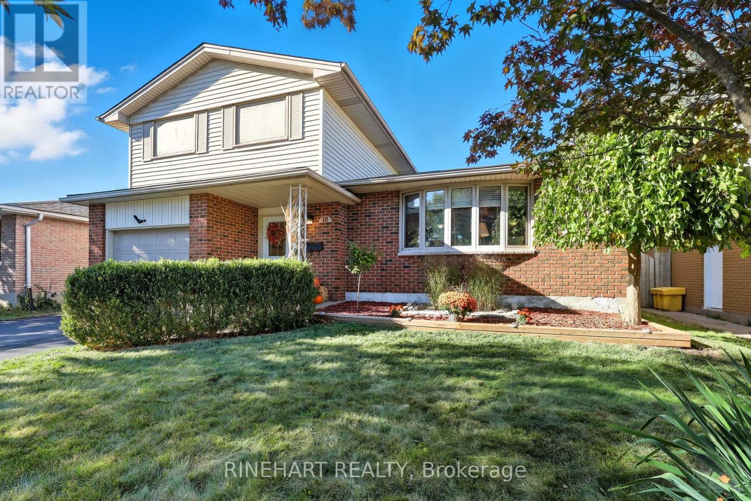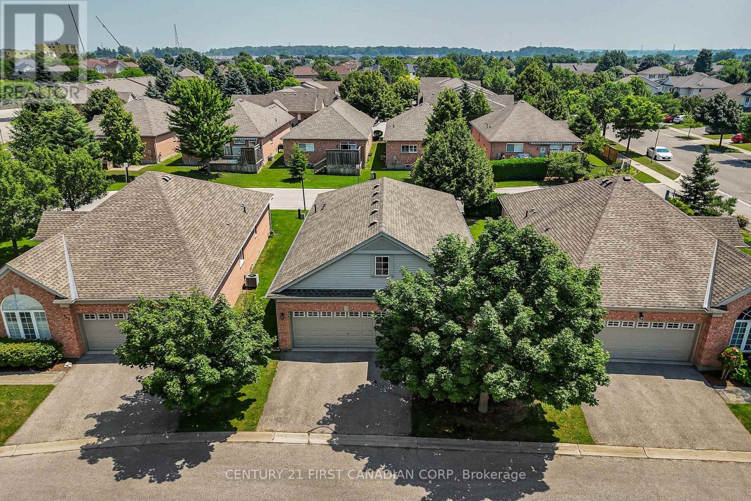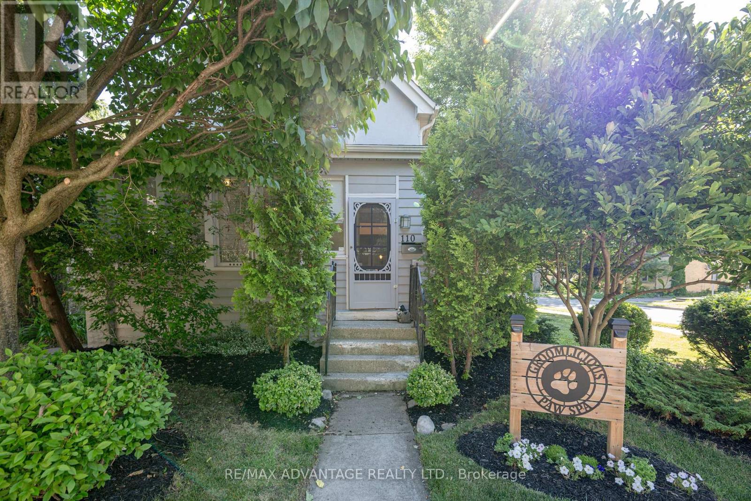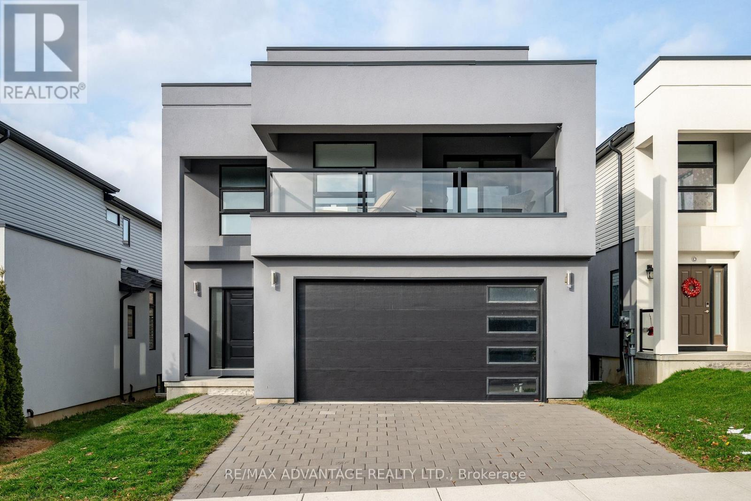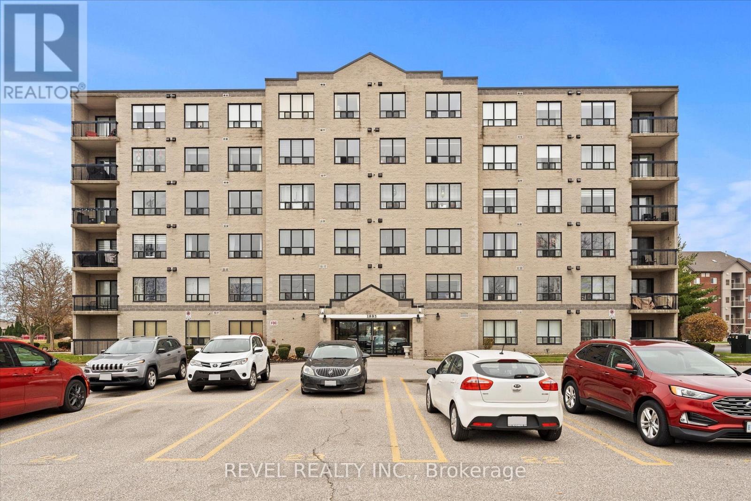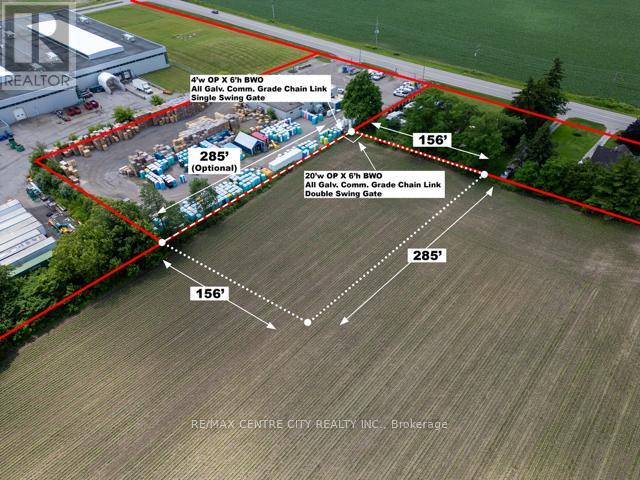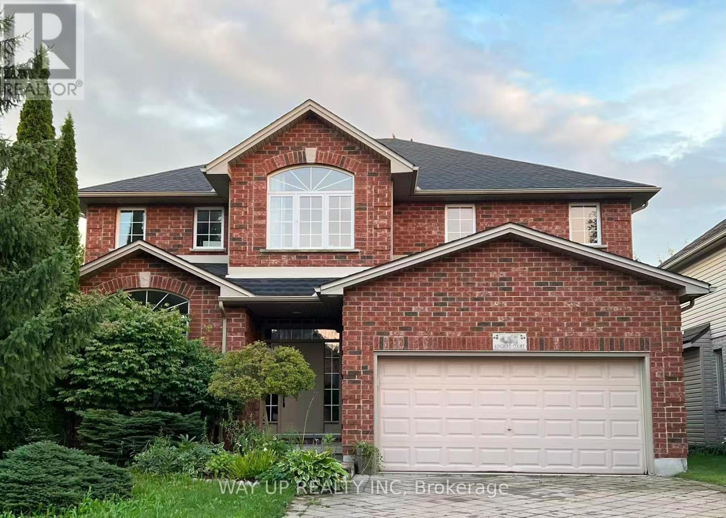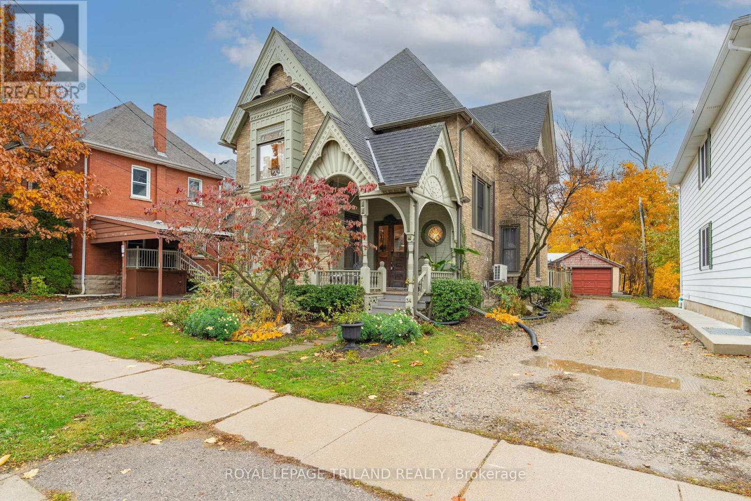Listings
195 Simpson Crescent
London East, Ontario
Welcome to 195 Simpson Crescent, located on a low-traffic and peaceful Crescent in Bonaventure Meadows. This 3-bedroom, 1 full 4-piece bathroom, single-storey home is conveniently located near shopping, restaurants, public transit, schools, churches, Bonaventure Meadows Park which includes splash pad, sports fields and green space for family picnics and/or walks, quick access to Dundas Street for trips east/west, Highbury Avenue and Veterans Memorial Parkway for city trips north/south and quick access to the 401. This home would be great for all aspects of living; single living, growing families, first-time home buyers, retirement and/or investors. The main floor features a very spacious eat-in kitchen, bright living room, freshly painted and new carpet. Outside features a front porch and private drive. Don't miss out, this home is a must-see! (id:60297)
Sutton Group Preferred Realty Inc.
50 Huron Street W
South Huron, Ontario
Welcome to 50 Huron St W in the heart of Exeter. This beautiful home includes 3 beds, 2 baths and has been well maintained over the years. This home has charming features such as glass French doors and wood trim. From the moment you arrive, you'll be drawn in by the home's inviting curb appeal and unique details that set it apart. Step inside to discover a warm and welcoming interior, filled with natural light. The spacious main floor includes living room, dining room, family room and kitchen, giving lots of space to enjoy family and friends. Upstairs, you'll find 3 cozy bedrooms, each offering a quiet and comfortable space to unwind at the end of each day. A charming bathroom serves the upper level, featuring warm details that complement the homes character. There's also a flexible nook that's perfect for a home office, study space, or reading corner. The unfinished basement offers great potential to be finished into an extra living space, while currently providing a dedicated laundry area, plenty of storage, and even a handy workshop for hobbies or projects. Step out from the home through a small, functional mudroom and into the spacious backyard. The large deck offers plenty of potential for outdoor entertaining, dining, or simply relaxing with a morning coffee. With room to garden, play, or create your ideal outdoor retreat, the backyard is a true blank canvas and with the option to easily fence it in, it can become a private and peaceful haven tailored to your needs. Nestled in a convenient part of Exeter, this home is located for everyday needs, just a short walk or drive takes you to uptown shops, cafes, and local amenities. If you're commuting or heading into the city, London is only a 40-minute drive away, offering the best of both worlds, rural comfort with city convenience close at hand. Don't miss your opportunity to own this charming home, book your private showing today! (id:60297)
Sutton Group - Small Town Team Realty Inc.
331 Simpson Crescent
London East, Ontario
Welcome to 331 Simpson Crescent, located on a low-traffic and peaceful Crescent in Bonaventure Meadows. This 3-bedroom, 1 full 4-piece bathroom, single-storey home is conveniently located near shopping, restaurants, public transit, schools, churches, Bonaventure Meadows Park which includes splash pad, sports fields and green space for family picnics and/or walks, quick access to Dundas Street for trips east/west, Highbury Avenue and Veterans Memorial Parkway for city trips north/south and quick access to the 401. This home would be great for all aspects of living; single living, growing families, first-time home buyers, retirement and/or investors. The main floor features a very spacious eat-in kitchen, bright living room, freshly painted and new carpet. Outside features a front porch and private drive. Don't miss out, this home is a must-see! (id:60297)
Sutton Group Preferred Realty Inc.
10 Alayne Crescent
London South, Ontario
Welcome to 10 Alayne Crescent, a lovingly maintained side split set on a private 50 by 100 foot lot in the heart of White Oaks. This home brings together comfort, convenience, and a setting that makes daily life easy and enjoyable. The main floor greets you with a bright living room filled with natural light, hardwood flooring, and a welcoming flow into the dining area and kitchen. With a centre island, stainless steel appliances, tile backsplash, and plenty of cabinet space, the kitchen is ready for everyday meals and family gatherings. A nearby family room adds even more space for relaxing or entertaining, with walkout access to the backyard. A two piece bathroom and inside entry to the garage complete this level. Upstairs you will find two bedrooms, a versatile office that can also serve as a third bedroom, and a spacious five piece bathroom. The lower level offers both finished and unfinished space, including a home gym, laundry, and storage. The electrical system has been updated with a secondary panel that allows essential items to run from a portable generator. The garage features a new window with a transferable lifetime warranty, while upgraded trim and doors add a sense of care throughout. Step into the backyard and enjoy a private retreat. A covered patio provides shade and comfort, while the in-ground salt water pool has been refreshed with a new chlorinator system along with an updated heater, liner, and pump. Surrounded by poured concrete, mature landscaping, and a fully fenced yard, it is the perfect space to relax, entertain, and create lasting memories. Living here means being within walking distance to White Oaks Mall, the library, community centre, and great restaurants, with nearby parks, trails, and the Westminster Ponds conservation area only minutes away. This is a home that offers peace of mind, a backyard oasis, and a location that keeps everything close at hand, so don't miss out and book a showing today! (id:60297)
Rinehart Realty
153 - 2025 Meadowgate Boulevard
London South, Ontario
Welcome to this beautifully maintained, fully detached bungalow in the highly desirable Coventry Walk community. This sun-filled one-floor home offers a functional and comfortable layout featuring two spacious bedrooms, two full bathrooms, and convenient main-floor laundry .The large kitchen is perfect for entertaining, complete with a raised breakfast bar, pantry cabinet, crown moulding, and California shutters-an ideal spot to enjoy your morning coffee. The living room and hallway boast elegant hardwood flooring, while the generously sized primary bedroom easily accommodates full-sized furniture. Step outside to a private, extended, and enclosed deck equipped with an electric awning-perfect for relaxing or entertaining. Additional highlights include all appliances, window coverings, and light fixtures, plus a double-car garage providing ample space for parking and storage. Residents of Coventry Walk enjoy access to a fantastic clubhouse offering an indoor pool, fitness centre, party room, and kitchen-ideal for social gatherings and active living. Experience secure, low-maintenance adult living in a warm, community-oriented setting. (id:60297)
Century 21 First Canadian Corp
111 - 725 Deveron Crescent N
London South, Ontario
Welcome to Mills Landing at 725 Deveron Crescent, Unit 111. This freshly updated 2-bedroom, 1-bathroom condo features new flooring and modern paint throughout. The galley kitchen opens to a bright, open-concept dining and living area highlighted by a cozy gas fireplace, with direct walkout access to the ground-level balcony and garden.The unit offers two spacious bedrooms, a full main bathroom, in-suite laundry, and plenty of storage. Ideally located in the sought-after Pond Mills neighbourhood, residents enjoy access to an outdoor pool, nearby parks, and close proximity to highways, hospitals, shopping, and schools. Building amenities include an exercise room, a community/meeting room, and well-maintained landscaped grounds. Tenant pays hydro and heat. (Waiting on professional photos - coming soon) (id:60297)
Century 21 First Canadian Corp
110 Marley Place
London South, Ontario
Nestled on a quiet, tree- lined street in desirable Wortley Village, this lovely duplex home is ready for its new owners or is a great addition to your investment portfolio. The main floor is currently owner occupied and offers 2 bedrooms, an open kitchen with newer appliances, a recently renovated 4pc bath and large living room with grand ceilings. The lower level has a washer/dryer and is the perfect place to store additional belongings. The upper level features an adorable 1 bedroom apartment. Freshly painted throughout with newer appliances, a 4pc bath and good sized living room as well as a washer/dryer. The outdoor space is the perfect place to relax and enjoy all nature has to offer. A detached single car garage as well as parking for another 2+ cars is conveniently located on the side of the property. Walking distance to coffee shops, grocery stores, restaurants, parks, the library, boutiques, quick access to LHSC, public transit and so much more. Welcome to Wortley Village. This property will not disappoint! (id:60297)
RE/MAX Advantage Realty Ltd.
14 - 1820 Canvas Way
London North, Ontario
Welcome to 1820 Canvas Way #14 in the highly desirable Uplands neighbourhood of North London. This stylish 3-bedroom home offers the perfect blend of comfort, luxury, and convenience. Loaded with upgrades this bright, open-concept main floor features hardwood flooring, a stunning waterfall island, ample of cabinetry, and the added convenience of main-floor laundry. Upstairs, you'll find three generous bedrooms and two full bathrooms, creating an ideal layout for families. Step outside to your own private outdoor paradise-complete with a privacy fence, spacious deck, and relaxing hot tub, perfect for year-round enjoyment. The unfinished basement provides endless potential for future living space or storage. Located close to top-rated schools, parks, shopping, and all amenities, this home is the total package in one of London's most sought-after communities. Move-in ready and impeccably maintained-don't miss your chance to make it yours. (id:60297)
RE/MAX Advantage Realty Ltd.
304 - 1885 Normandy Street
Lasalle, Ontario
Discover comfortable condo living in the heart of LaSalle with this bright and spacious 2-bedroom,2-bathroom unit. Perfectly located within walking distance to all of LaSalle's top amenities-including gyms, grocery stores, restaurants, dental offices, pharmacies, and more-this home combines convenience with modern comfort. Enjoy a cozy fireplace in the main living area, a private balcony for morning coffee or evening relaxation, and a functional layout ideal for singles, couples, or downsizers. A rare opportunity to own a well-appointed unit in one of LaSalle's most desirable locations! (id:60297)
Revel Realty Inc.
1274 Shaw Road
Thames Centre, Ontario
Located on the east side of Shaw Road in proximity to the Armatech plant. One acre of outside storage zoned for contractor storage, storing trailers, cars, trucks, boats etc. One foot of compacted B gravel. Landlord is in the process of installing a six foot chain link fence with a security gate. Access will be from the north entrance. Zoned General Industrial (M1).Landlord will consider renting one half of an acre to two different parties. (id:60297)
RE/MAX Centre City Realty Inc.
Lower Level - 401 Kingbird Court
London North, Ontario
Gorgeous Home in North London Jack Chambers area. This property located at a closed court. The cozy one bedroom unit features a Great size bedroom, a lovely living room and a 4 piece bathroom. Fully furnished and all inclusive, with a separate Walkout entrance. Backyard faces Park and pond, good area and beautiful view. Shared kitchen. (id:60297)
Way Up Realty Inc
34 Gladstone Avenue
St. Thomas, Ontario
This beautifully restored Victorian home offers 2,130 sq. ft. of finished space filled with warmth, character, and original craftsmanship. This 4 bedroom, 3 bathroom home, designed and built by J.Z Long, a founding member of the Ontario Association of Architects, in 1892, is located near the desirable Court House district and blends historic charm with thoughtful updates for modern living. From the moment you arrive, the restored front door, salvaged from the original public library, sets the tone for the home's artistry. Inside, soak in the exquisite hardwood flooring, original woodworking, cathedral ceilings, and a grand staircase with restored spindles. The home is illuminated by large windows (2025), arched details and original stained glass windows. The spacious main floor features a wood-burning fireplace (WETT inspected upon purchase)with a stunning mantle, a formal dining room, a convenient powder room and a bright kitchen overlooking the backyard, perfect for entertaining and everyday comfort. Upstairs are four generous-sized bedrooms and a full bathroom with double vanities. Function of the full basement allows a second TV room, a workout space, or even storage space. Stepping outside, you can enjoy your coffee under the front covered porch or on the back deck with the fully fenced yard. This home is ideal for relaxing and enjoying the beauty of the home while being spacious enough to host gatherings. Every corner of this home showcases craftsmanship that honours the home's Victorian roots while offering modern functionality. (id:60297)
Royal LePage Triland Realty
Initia Real Estate (Ontario) Ltd
THINKING OF SELLING or BUYING?
We Get You Moving!
Contact Us

About Steve & Julia
With over 40 years of combined experience, we are dedicated to helping you find your dream home with personalized service and expertise.
© 2025 Wiggett Properties. All Rights Reserved. | Made with ❤️ by Jet Branding
