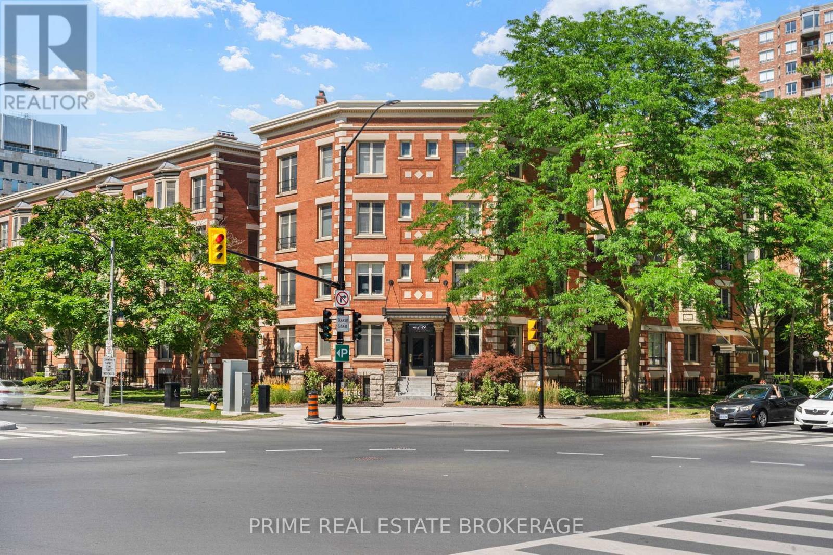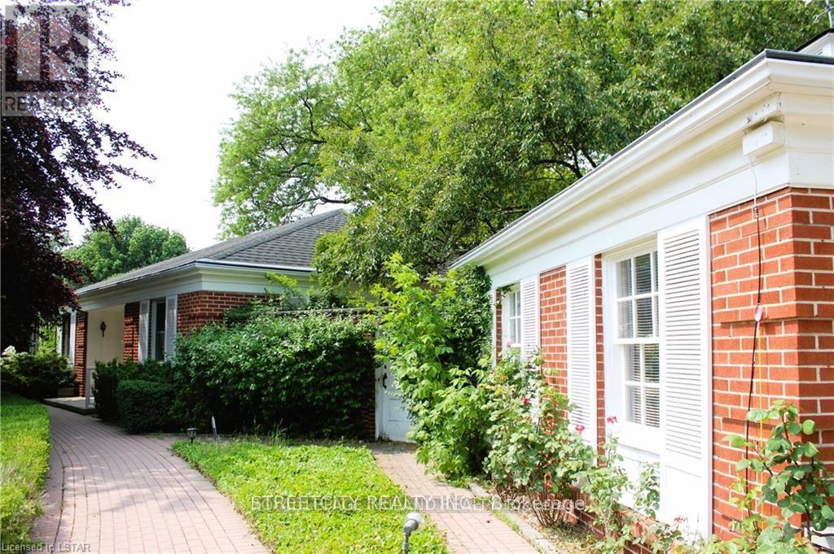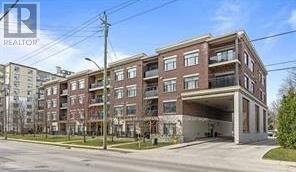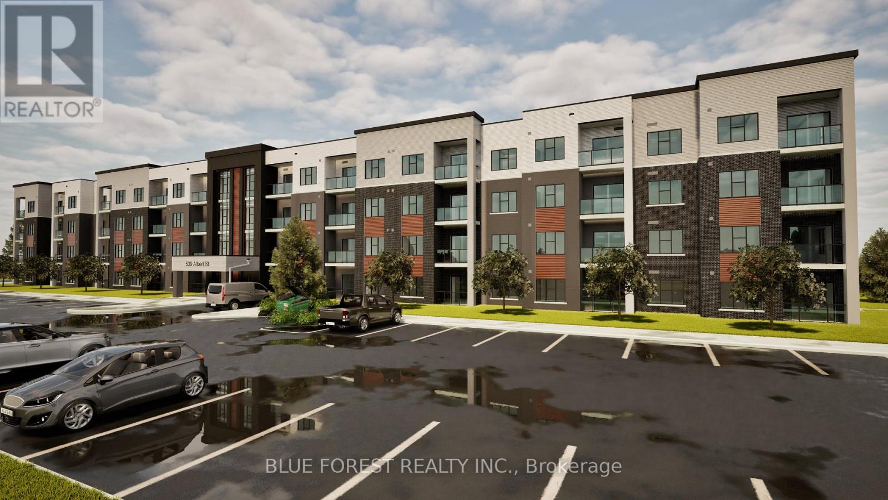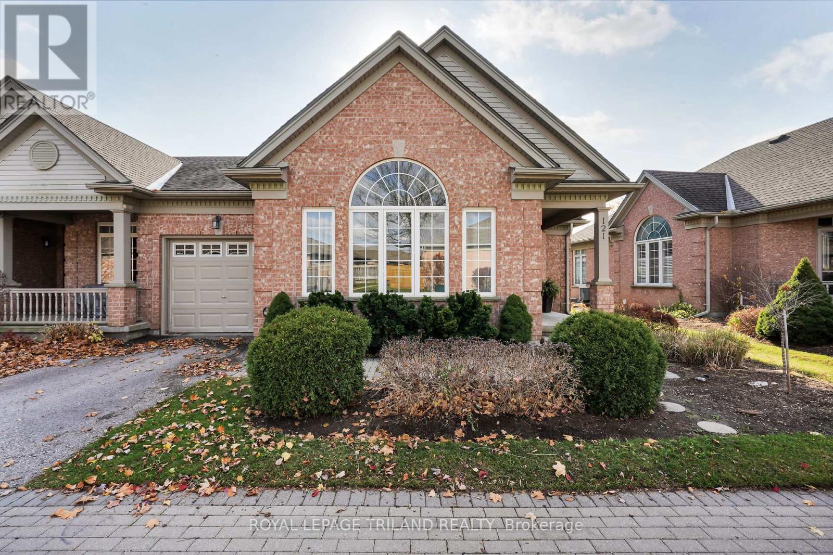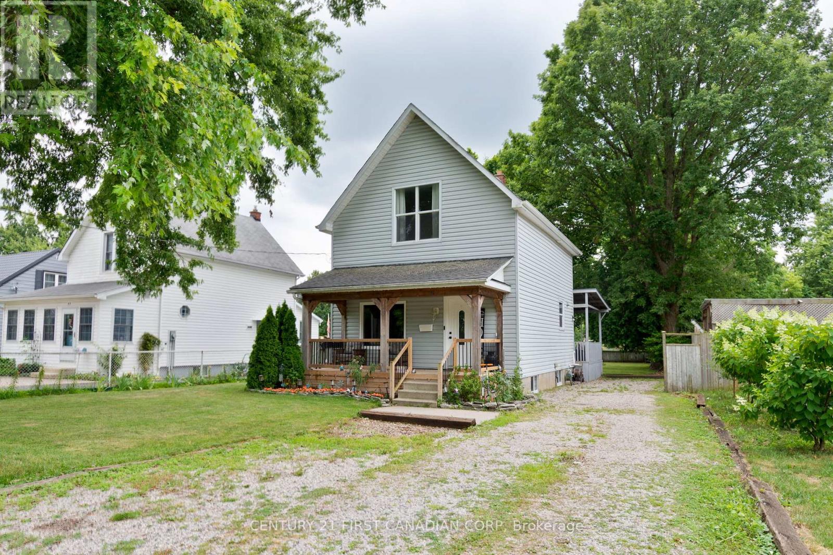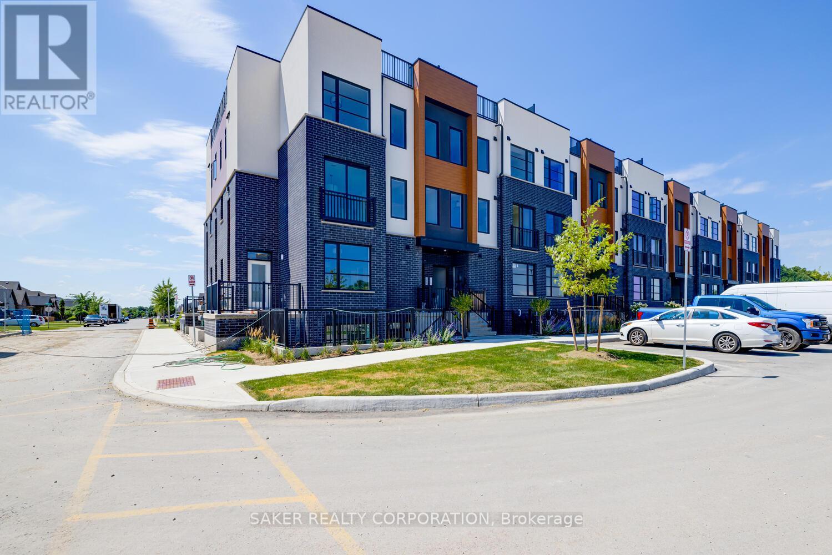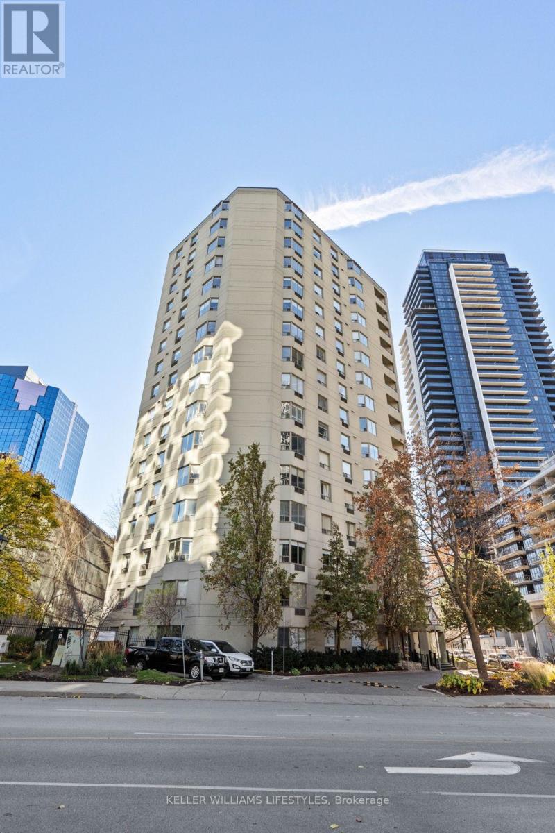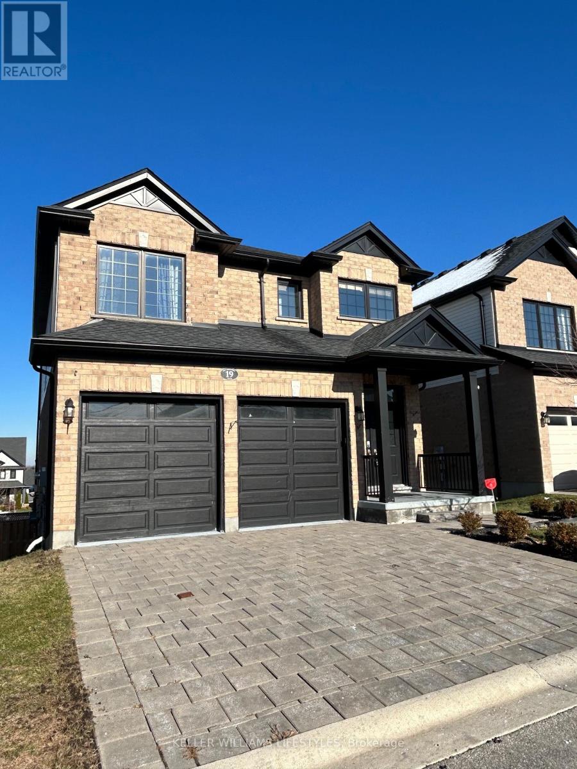Listings
304 - 460 Wellington Street
London East, Ontario
Experience boutique downtown living in this fully renovated 2-bedroom, 2-bathroom condo, blending timeless character with upscale modern finishes. Inside, you'll find a stunning kitchen with stone counters, tile backsplash, and newer appliances, along with two beautifully updated bathrooms including a spa-inspired ensuite with in-floor heating.The bright, functional layout is perfectly designed for todays urban lifestyle. This residence also includes underground parking, a storage locker, and access to premium amenities: a heated indoor pool, fitness center, party room with full kitchen, guest suite, and a courtyard lounge with fire pit - ideal for entertaining or relaxing.All of downtown London is at your doorstep. Walk to Victoria Park, Richmond Row, Covent Garden Market, Budweiser Gardens, and the city's best restaurants and cafés. Whether you're downsizing or seeking to elevate your lifestyle, this home offers unmatched charm, convenience, and city energy in equal measure. (id:60297)
Prime Real Estate Brokerage
11565 Springfield Road
Malahide, Ontario
This well maintained raised bungalow offers the perfect blend of space, style, and modern updates! It features 4 bedrooms, 2 bathrooms, and an attached garage. The private double-wide driveway has room for up to 8 vehicles - ideal for guests, toys, or the family fleet! Step into the oversized foyer, which opens to a bright, open-concept main level with cathedral ceilings. The new kitchen (2023) boasts quartz countertops with beautiful finishes. Outside, enjoy a private backyard with no rear neighbours, backing onto open farm fields. The roof was replaced in 2022, providing peace of mind for years to come. The yard also includes an invisible fence for your pets, making it a safe and peaceful setting for morning coffee or evening sunsets. This home is move-in ready, offering the perfect setting to create lasting memories. Don't miss the chance to make this exceptional property your own! ** This is a linked property.** (id:60297)
Royal LePage Triland Realty
1517 Gloucester Road
London North, Ontario
Welcome to London, Ontario's best location, "Pill Hill". This is an extremely rare opportunity to renovate a premium Ravine Lot Home ( .863 acre lot) overlooking the Medway Valley. This is real estate 101: Location, Location, Location. Take a drive through this neighbourhood and see the spectacular properties that populate this extraordinary location, and start making your plans to make this your forever home. If you plan to build your Dream Castle / Mansion, Reputable & Top Builders with magnificent plans are ready to assist you, or bring your own Builder & Plans. 170 X345 lot frontage /depth. Disclosures: 1)Owners have never lived in this house. Being SOLD as is. .2) No Warranties. 3) The photos have been used from a previous listing with the agent's Permission. (id:60297)
Streetcity Realty Inc.
407 - 435 Colborne Street
London East, Ontario
Downtown living at its finest! This stylish boutique condo places you in the heart of downtown London-just steps to Victoria Park, Richmond Row, top restaurants, cafés, the London Public Library, major hospitals, GoodLife Fitness, and public transit. Enjoy the convenience of an urban lifestyle paired with the comfort of a quiet, secure, and exceptionally well-managed building. This bright and beautifully maintained one-bedroom plus large den suite features rich-toned laminate floors, fresh paint throughout, and a modern kitchen with stainless steel appliances, including a built-in microwave, dishwasher, and bar fridge. The open-concept kitchen and dining area flow seamlessly into the bright living space, creating an inviting layout for both everyday living and entertaining. Step out onto the large east-facing balcony off the living room-perfect for morning coffee or evening relaxation. The spacious laundry room offers additional versatility with plenty of room for a pantry or mudroom setup. The den provides excellent flexibility for a home office, study, or home gym. The building offers excellent amenities, including a guest suite, conference/party room, and safe underground parking with your designated spot (#32). For added convenience, heat and water are included in the condo fees-you only pay for hydro! Perfect for first-time buyers, professionals, downsizers, and anyone seeking an easy, convenient downtown lifestyle. Easy to show. Please note: The 2nd bedroom/den is not a legal bedroom (id:60297)
Royal LePage Triland Realty
409 - 89 Ridout Street
London South, Ontario
Corner unit in a desirable, well-maintained building ideally located less than 2 km to Victoria Hospital and Parkwood Institute, 3.6 km to St. Joseph's Hospital, and 4.1 km to Western University and within walking distance to Downtown, Thames Park, Canada Life Place, Covent Garden Market, and Thames Valley Parkway walking and bike paths. A bus stop is directly in front of the building, makes commuting easy for health care professionals, downsizing seniors or young professionals. This 2-bedroom plus den, 2-bathroom condo offers 1,425 sq. ft. of functional living space with a bright, open-concept layout and large windows throughout. The kitchen includes plenty of cabinetry with pull-out drawers, stainless steel appliances, and a large island with breakfast bar. The dining and living areas feature California shutters and access to a private balcony with a glass railing. The primary bedroom offers a walk-in closet and a 4-piece ensuite with tiled shower, glass enclosure, and dual sinks. The second bedroom is ideal for guests, while the den provides an excellent home office, study area, or optional third bedroom. Additional highlights include a spacious foyer with ample closet space, in-suite laundry, controlled building entry, fitness room, and an assigned parking space. (id:60297)
Keller Williams Lifestyles
539 Albert Street
Strathroy-Caradoc, Ontario
DEVELOPMENT OPPORTUNITY IN STRATHROY READY FOR PERMIT! This property offers almost 2 acres of vacant land in the heart of Strathroy. Site plan approved for an 85-unit building with services already at the road. The owners have gone through the process of re-zoning the property for a multi-family development. The purchase price includes a development package including surveys, site plan, zoning, geotechnical, all designs and plans etc. (id:60297)
Blue Forest Realty Inc.
121 - 2025 Meadowgate Boulevard
London South, Ontario
Welcome to 121-2025 Meadowgate Blvd, a charming end unit townhouse nestled within a desirable gated community. Boasting 2+1 well-appointed bedrooms and 2.5 modern bathrooms, this residence is perfect for anyone looking to embrace a more comfortable, downsized lifestyle without compromising on quality or space. Upon entering this exquisite home, you'll be surrounded by the warmth of natural light that beams across the open concept living and dining area, complete with rich hardwood flooring, a striking vaulted ceiling, and an inviting ambience. The living space seamlessly unfolds into the eat-in kitchen, where culinary enthusiasts will delight in the opportunity to create sumptuous meals before stepping out to the private deck, crowned with a delightful gazebo, ideal for savouring peaceful moments. Convenience is key, with main floor laundry facilities and a generous primary bedroom that features a serene ensuite and a spacious walk-in closet. The large finished lower level offers additional living space, including a comfortable bedroom, a full bathroom, a recreation room perfect for entertaining, and a gas fireplace that adds a touch of cozy elegance. This immaculate home also includes a single car garage with opener and inside entry. The clubhouse, a hub of social activity, provides a party room, meeting room, gym, library, and an indoor pool. Its deck overlooks a tranquil pond with a fountain, offering picturesque views and a sense of community. Located with easy access to the 401, parks, trails, shopping, and the hospital, this property presents a turn-key solution for those seeking a serene, maintenance-free lifestyle. Spotless and move-in ready, this townhouse awaits to be your new haven of comfort and elegance. (id:60297)
Royal LePage Triland Realty
41 South Edgeware Road
St. Thomas, Ontario
Welcome to this beautifully maintained 3-bedroom, 2-bathroom home in the heart of St. Thomas. This move-in ready property offers the perfect blend of comfort, space, and modern updates, making it ideal for families.Step inside to find a bright and inviting layout featuring a spacious living area, a well-appointed kitchen with new dishwasher and rangehood (2023), and three generously sized bedrooms with walk in closet added to Primary bedroom (2024). The home also boasts two full bathrooms;second floor bathroom renovated (2024), new bathroom added in basement (2024), offering convenience and privacy for the whole family. Installed new electrical panel and EV charging receptical (2025). Installed tankless water heater (2025)The recently finished basement (2024) adds even more functional living space perfect for a rec room, home office, gym, or guest area. Whether you're hosting or relaxing, there's plenty of room to make it your own.Separate entrance at the back adds the capacity for generational living or even an additional unit in the basement. One features of this home is the incredibly long backyard an outdoor oasis with endless possibilities. A second shed , 10x12, built in 2023. From summer barbecues to gardening or a future pool, this yard offers space rarely found in town. Conviently located within walking distance of Lockes Public School,June Rose Callwood Public School and Monsignor Morrison Catholic School. Additionally, all major shopping centres and the VW battery plant within driving distance. (id:60297)
Century 21 First Canadian Corp
175 - 3900 Savoy Street
London South, Ontario
Located on the edge of Lambeth in London's rapidly developing south end, this modern stacked townhouse is an ideal opportunity for first-time buyers and savvy investors alike. Surrounded by everyday conveniences and major economic drivers - including the new Amazon facility and the upcoming battery plant in St. Thomas - this location is positioned for growth.Inside, you'll find a stylish interior suite with a sleek open-concept layout, featuring 2 bedrooms, 2.5 baths, and upscale finishes throughout. Enjoy a bright, contemporary living space paired with your own private terrace - perfect for morning coffees or evening unwinding. The convenience continues with two assigned parking spaces and the bonus of all appliances included (Photos were taken before appliance installation.) Don't miss your chance to own this beautiful, low-maintenance home in one of the city's most desired areas to live in. (id:60297)
Saker Realty Corporation
124 Fairview Place
Sarnia, Ontario
WELCOME TO 124 FAIRVIEW PLACE, A 3 BEDROOM, 2 BATHROOM, SEMI-DETACHED 2 STOREY HOME LOCATED ON A QUIET CUL-DE-SAC IN SARNIA, CLOSE TO LAMBTON COLLEGE, YMCA, SHOPPING, PUBLIC TRANSIT & THE HOWARD WATSON NATURE TRAIL. THIS PROPERTY OFFERS A GREAT OPPORTUNITY FOR FIRST-TIME BUYERS, INVESTORS, OR FAMILIES LOOKING FOR AN AFFORDABLE HOME THEY CAN UPDATE TO SUIT THEIR OWN STYLE. THE INTERIOR IS FUNCTIONAL BUT WOULD BENEFIT FROM FRESH PAINT & NEW FLOORING IN MANY AREAS, GIVING THE NEXT OWNER A CHANCE TO ADD VALUE WITH COSMETIC IMPROVEMENTS RATHER THAN PAYING FOR SOMEONE ELSE'S FINISHES. THE MAIN FLOOR FEATURES A BRIGHT LIVING ROOM & EAT-IN KITCHEN, WHILE THE SECOND LEVEL PROVIDES 3 BEDROOMS & A 4 PC BATH. THE FINISHED BASEMENT OFFERS A REC ROOM, 3 PC BATH & LAUNDRY AREA FOR ADDED LIVING SPACE. OUTSIDE, ENJOY A FULLY FENCED YARD WITH SUNDECK & STORAGE SHED, PERFECT FOR PETS, KIDS OR OUTDOOR RELAXATION. WITH ALL APPLIANCES INCLUDED, QUICK POSSESSION AVAILABLE & LOADS OF POTENTIAL, THIS IS A SOLID OPPORTUNITY TO BUILD EQUITY IN A CONVENIENT, CENTRAL LOCATION. (id:60297)
RE/MAX Prime Properties - Unique Group
1302 - 500 Talbot Street
London East, Ontario
Experience the best of downtown living! Steps from Budweiser Gardens, the Grand Theatre, Thames River trails, lively pubs, fine dining, shopping, and vibrant nightlife this low-density high-rise condo puts you at the centre of it all. Offering 1,320 sq. ft. of open-concept space, this 2-bedroom, 2-bath suite features an eat-in kitchen, spacious living area, and a cozy balcony for morning coffee or evening relaxation. The primary bedroom boasts a walk-in closet and full ensuite, while the second bedroom provides flexibility for guests or a home office. The buildings front foyer has been newly renovated, adding to its welcoming appeal. Nestled in the heart of Londons sports and entertainment district, this is downtown at its finest. Park the car and enjoy a walkable, bike-friendly lifestyle. (id:60297)
Keller Williams Lifestyles
19 - 2619 Sheffield Boulevard
London South, Ontario
Welcome to 2619 Sheffield Boulevard #19 - a bright and spacious 4-bedroom, 2.5-bathroom detached home in a desirable South East London community. Freshly painted and professionally cleaned, this home offers a move-in-ready living experience with an open main floor, great natural light, and a functional layout ideal for families or professionals. The main level features an elevated deck off the dining area with views of the fully fenced backyard, perfect for relaxing or entertaining. The kitchen includes ample cabinetry and excellent flow for everyday living, while the upper level provides four generous bedrooms, including a well-sized primary suite.Additional convenience comes from the walkout unfinished basement, offering direct access to the backyard and plenty of storage space. The two-car garage and large driveway allow parking for up to four vehicles, and all lawn care is handled by the condo board and included in the rent. Located minutes from Highway 401, St. Thomas, schools, parks, shopping, and key South London amenities, this home delivers comfort, practicality, and a great location. Available now for $3,000 per month plus utilities. (id:60297)
Keller Williams Lifestyles
THINKING OF SELLING or BUYING?
We Get You Moving!
Contact Us

About Steve & Julia
With over 40 years of combined experience, we are dedicated to helping you find your dream home with personalized service and expertise.
© 2025 Wiggett Properties. All Rights Reserved. | Made with ❤️ by Jet Branding
