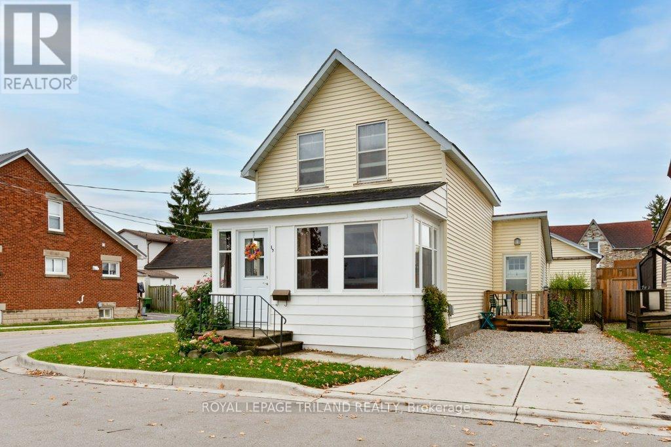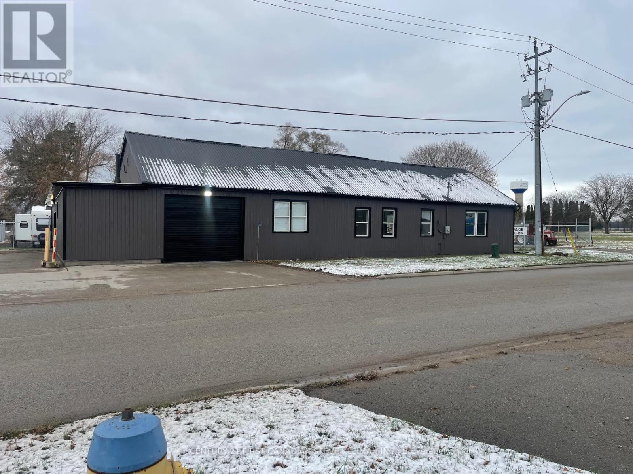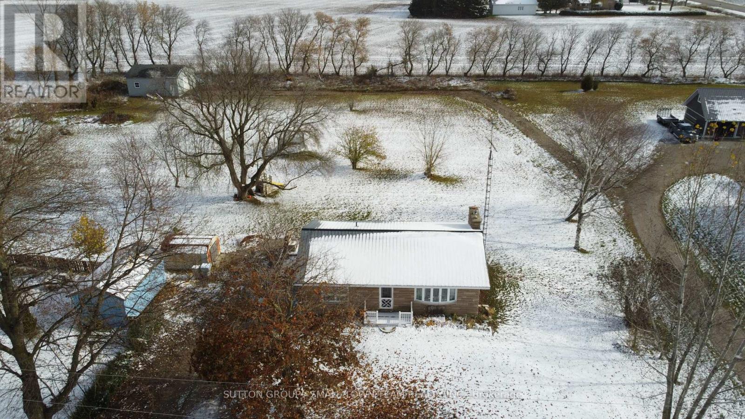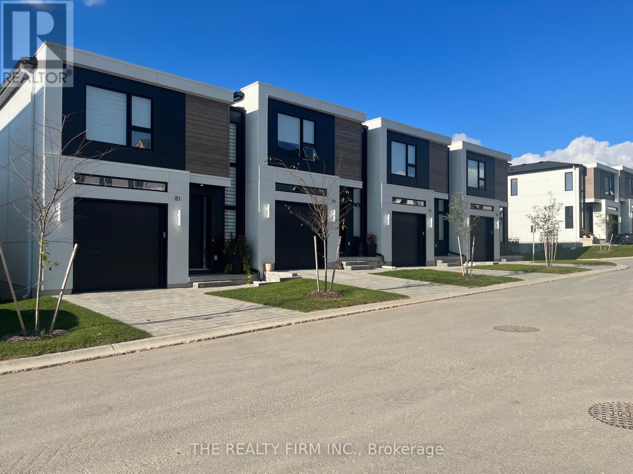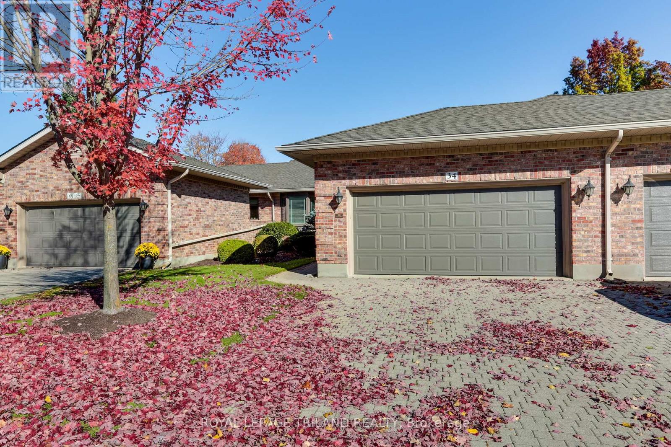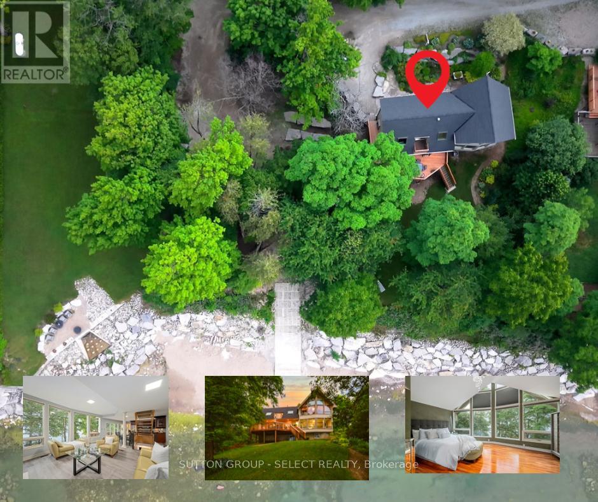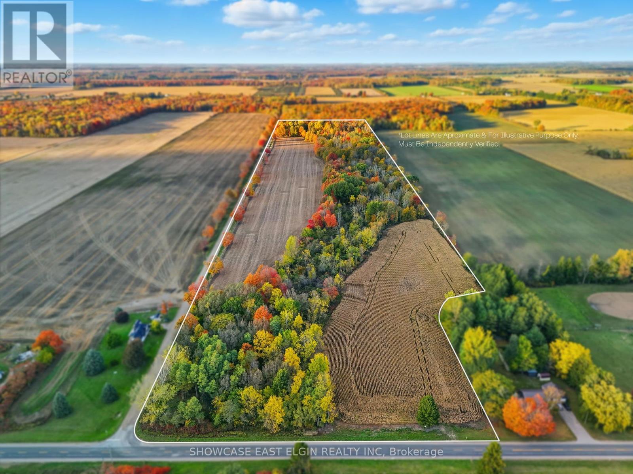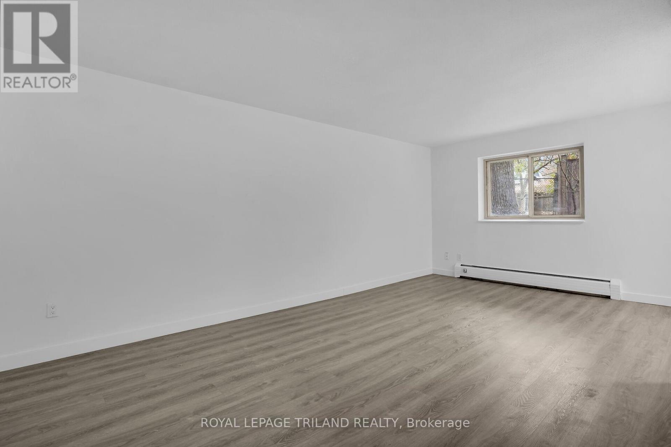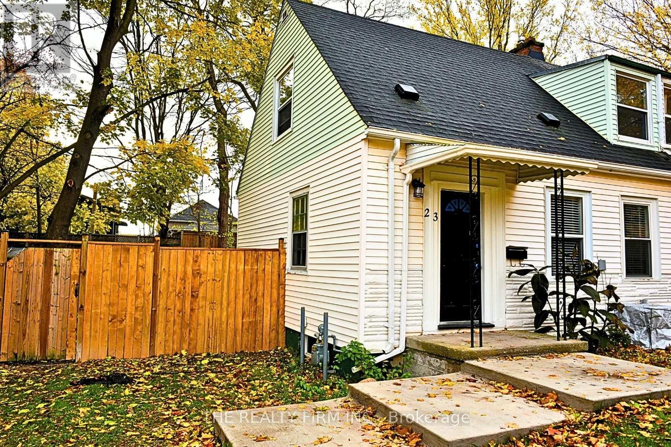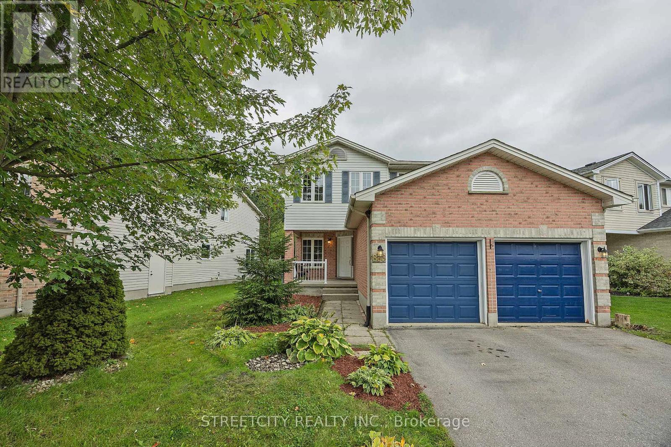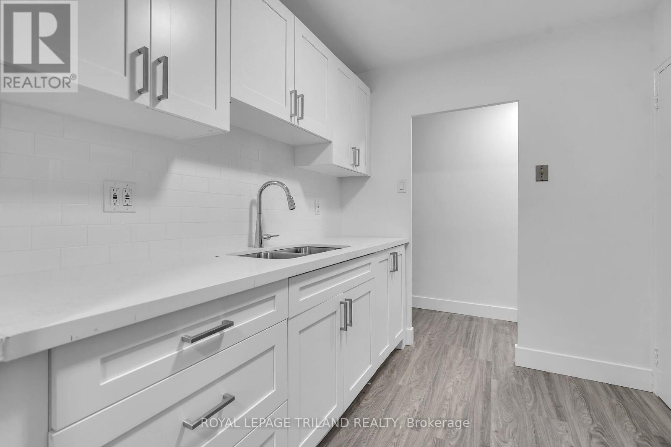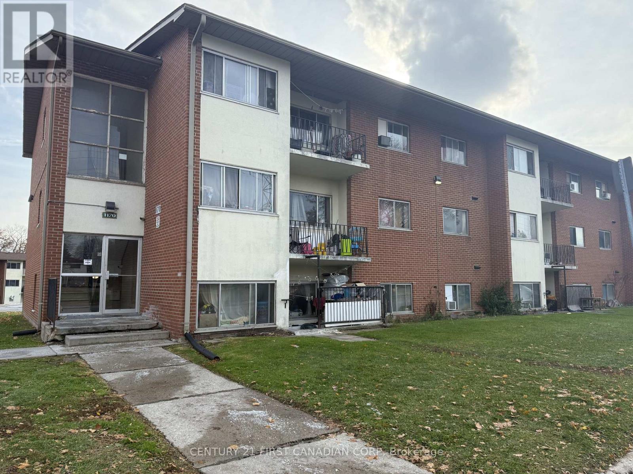Listings
17 Jonas Street
St. Thomas, Ontario
Charming property with great potential! This 2-bedroom, 1-bath home sits on a desirable corner lot and features a detached garage and sunroom. The two bedrooms offer plenty of space and are ready for your personal touch, while the large kitchen provides an excellent opportunity to create your dream, cooking and gathering space. With a little TLC, this property can truly shine. Ideal for investors, first-time buyers looking to build equity, or anyone ready to bring their renovation vision to life. (id:60297)
Royal LePage Triland Realty
422 Canada Avenue
South Huron, Ontario
An incredible opportunity to secure a highly versatile commercial property in the industrial heart of Huron Park. Sitting on nearly half an acre, this renovated former fire station offers roughly 2,000 sq. ft. of modern office space plus 2,000 sq. ft. of functional shop area-perfect for service businesses, trades, institutional use, or a growing operation. The shop features two 12' x 10' overhead doors, additional bay doors, new perimeter fencing with barbed wire, rolling security gate, gas heaters, and a brand-new full bathroom. With a long list of permitted uses-from clinic, daycare, recreation facility, government office, and emergency services to places of worship, galleries, and more-the flexibility here is extraordinary. Whether you're expanding your business or starting something new, this is a rare chance to secure a turnkey building in a prime industrial location with unbeatable adaptability and value. Uses include: art gallery; art or cultural facility; assembly hall; business office of a public agency; clinic; day care facility; educational institutions, including schools; funeral home; group home; hospital and/or psychiatric hospital; library; museum; nursery school; parking lots; public buildings and uses (municipal government, county, and area provincial and federal offices; public utility; railway trackage and loading facilities; religious institution, including a church or place of worship; school; sports and recreation facility. Finding the combination of site size, building, loading doors, fencing and zoning can be challenging. Make 422 Canada Ave your next company address. (id:60297)
Century 21 First Canadian Steve Kleiman Inc.
69228 Corbett Line
South Huron, Ontario
Welcome to 69228 Corbett Line, a charming and well-built 1,142 sq ft bungalow set on an impressive 2.6-acre lot in the peaceful community of Corbett. Ideally located just minutes from Grand Bend, Exeter, and the shores of Lake Huron, this property combines the calm of country living with convenient access to nearby amenities. The home offers a comfortable main-floor layout featuring two bright bedrooms, a full bathroom, a generous living room with large window, and a functional eat-in kitchen with ample cupboards. The lower level provides high ceilings, large egress-sized windows, and a decorative fireplace-ready for future finishing to create additional living, hobby, or guest space. Outside, the property truly shines. A 25 28 ft. detached garage/workshop provides plenty of space for vehicles, storage, or projects, and a second driveway adds flexibility for parking or future accessory use. The expansive lot backs onto open farmland, offering a tranquil and private setting for outdoor enjoyment. Zoned R1, the property allows for a range of permitted uses including an additional residential units or a home occupation-making this a versatile investment for future development or multi-generational living (buyer to verify). Updates include a metal roof, newer windows and insulation, and upgraded furnace, electrical, and central air systems. With solid construction, modern mechanicals, and a fantastic lot size, this home presents a wonderful opportunity for anyone seeking space, flexibility, and long-term potential in a friendly rural setting. Come explore 69228 Corbett Line-a property with great fundamentals, room to grow, and endless possibilities. (id:60297)
Sutton Group - Small Town Team Realty Inc.
91 - 1965 Upperpoint Gate
London South, Ontario
Welcome to this fantastic CORNER UNIT in this beautiful AWARD WINNING freehold townhome. Located in the highly desirable Warbler Woods, walking distance to West 5 Restaurants, shops, markets, nature trails, ideally located close to Byron, Boler Mountain, Westwood Shopping Centre, quick access to HWY 402 and much much more. Open concept living, highlighting a large kitchen featuring full breakfast bar island, walk-in pantry, appliances and quartz countertops. Oversized windows throughout the home letting in an abndance of natural light. A fully fenced in private yard with deck, giving you your own personal space within this community. The primary room features a grand walk in closet and Spa worthy ensuite with full glass shower and double sinks! Two more bedrooms with ample space, a main 3 piece bath and the laundry room is located on the second floor making laundry a chore no more! Wait THERES MORE - a Security system with alarm, central vac, window coverings and all appliances included. Do not miss your chance to live in Luxury without the hefty cost. Book your showing today and make this house your home! (id:60297)
The Realty Firm Inc.
34 - 30 Doon Drive
London North, Ontario
This bright and spacious well loved condo is in impeccable condition, featuring a welcoming living room with gas fireplace, hardwood and ceramic through out, no carpet except stairs leading to lower level. two-car garage and most are newer appliances. Updates include triple glazed windows and new doors (2021-2023), central air (2019) and 40 year warranty on fiberglass shingles (2013) with an additional 20 year warranty. The well and irrigation system are owned by the Condo Corporation. Condo fees include shingles, windows, doors, driveway, walkways, exterior maintenance, lawn care, snow removal and more offering carefree living close to Western University, University Hospital, shopping, dining and parks. Located on Doon Dr (Street Access)-( - not in the complex) (id:60297)
Royal LePage Triland Realty
5284 Cliff Road
Lambton Shores, Ontario
A RARE OPPORTUNITY TO OWN ONE OF LAMBTON SHORES' MOST EXCLUSIVE BEACHFRONT ESTATES | 222 FEET OF PRIVATE SHORELINE ON AN ACRE OF PRISTINE, SECLUDED BEAUTY. Perched on a natural cliff and surrounded by lush greenery and mature trees, this property offers breathtaking scenery, lake views, and year-round comfort. This beautifully updated and maintained 3-bed, 2-bath home is flooded with natural light and lake views from every angle. The main floor features expansive windows, sliding doors to a wraparound deck, a cozy living room with a fireplace, main floor laundry, and a full bath. Upstairs, the spacious primary bedroom offers panoramic lake views and a stunning skylight ensuite bathroom. A secondary bedroom includes a private balcony overlooking the water. Your third bedroom features a beautiful, expansive skylight whether you use it as a home office or a cozy bedroom, you'll enjoy the serene views all day long. The walk-out basement is unfinished, offering endless potential for customization. Major updates include roof + 2 skylights (2022 with transferrable warranty), furnace & A/C (2020), and ravine & rock wall reinforcement (2019 & 2021). Two beautiful lookout points for enjoying sunrises and sunsets. Private boat launch suitable for Sea-Doos, kayaks, and paddle-boards an uncommon luxury along this shoreline - nearby public launches for larger vessels. The expansive lot has been cherished for family gatherings, yoga sessions, and even camping offering a unique lifestyle experience surrounded by nature and privacy. There's endless parking available, perfect for hosting friends and extended family. Just minutes from the town of Forest, offering shopping, Community Health Centres, schools, parks, golf courses, and farmers markets. Enjoy small-town charm with proximity to Grand Bend, Sarnia, and Lake Hurons most picturesque shoreline. Private shoreline with no public access - limited deeded passage preserves exclusivity. The place you feel the moment you arrive. (id:60297)
Sutton Group - Select Realty
5232 Sawmill Road
Malahide, Ontario
The perfect mix of 25 acres of cultivated farmland and 35 acres of stunning Carolinian forest; a dream setting for nature lovers and outdoor adventurers. Enjoy a meandering creek, ATV trails, and peaceful surroundings on a quiet country road near Lake Erie, with family friendly beaches like Port Burwell and Port Bruce just a short drive away. Whether you are looking to farm, explore, or build your dream home, this property offers endless potential and the freedom to live life your way. The Tate Municipal Drain runs through property to the south. Be sure to click the multi media link below for drone footage. (id:60297)
Showcase East Elgin Realty Inc
107 - 227 Cathcart Street
London South, Ontario
Located in the heart of charming Wortley Village, this elegant one-bedroom unit offers an elevated lifestyle in one of London's most sought-after neighbourhoods. The space features one spacious bedroom, a modern four-piece bathroom, and a stylish kitchen equipped with stainless-steel appliances that merge form and function. On-site coin laundry adds convenience, and parking is available at $50 per month per spot. Just a short walk to boutique shopping, dining, parks, trails and transit, with quick access to Victoria Hospital (7 mins), Western University (9 mins), andHighway 401 (10 mins). Experience premium comfort and an exceptional location. Water and heating are included in the rent; electricity is not included. (id:60297)
Royal LePage Triland Realty
23 Watling Street
London East, Ontario
Welcome to this well-maintained 5-bedroom home, ideally situated in a quiet and family-friendly neighbourhood close to Fanshawe College. Featuring several recent updates, this property combines comfort, convenience, and functionality for a variety of lifestyles.The main living areas offer a bright and inviting atmosphere, complemented by a large backyard that provides ample space for outdoor enjoyment. Located near major bus routes, parks, and everyday amenities, this home ensures easy access to everything you need.Perfect for students, young professionals, or families seeking a spacious and well-located residence in a peaceful setting. (id:60297)
The Realty Firm Inc.
808 Guildwood Boulevard
London North, Ontario
Welcome to this beautiful home nestled in the sought after Huntington of Oakridge. This 2-storey, 4-bedroom, 2.5-bath, double car garage home on a premium pie-shaped lot features an open family area in the main level including a bright kitchen with newly fridge, dish washer, and quartz counter top, a cozy dinning room, a sliding door to large deck in the backyard. Upstairs has 4 good sized bedroom including primary bedroom with ensuite. The hardwood flooring throughout the main living area and tiles on the wet area. The unfinished basement provides excellent potential for additional living space. Short distance to excellent schools, shopping, restaurants and parks. Fencing completed in 2025. (id:60297)
Streetcity Realty Inc.
101 - 227 Cathcart Street
London South, Ontario
Located in the heart of charming Wortley Village, this elegant two-bedroom unit offers an elevated lifestyle in one of London's most sought-after neighbourhoods. The space features two spacious bedrooms, a modern four-piece bathroom, and a stylish kitchen equipped with stainless-steel appliances that merge form and function. On-site coin laundry adds convenience, and parking is available at $50 per month per spot. Just a short walk to boutique shopping, dining, parks, trails and transit, with quick access to Victoria Hospital (7 mins), Western University (9 mins), and Highway 401 (10 mins). Experience premium comfort and an exceptional location. Water and heating are included in the rent; electricity is not included. (id:60297)
Royal LePage Triland Realty
105 - 1170 Hamilton Road
London East, Ontario
Discover your new home in this freshly updated one-bedroom apartment featuring modern finishes throughout and a private patio for morning coffee and easy access to take Rover for a walk. The bright, open layout maximizes both functionality and style with one bedroom and one full bathroom. Offering lots of parking and not far from Fanshawe College Main campus, this property offers unbeatable accessibility. Quick highway access ensures easy travel throughout the region, while nearby shopping options, including No Frills grocery store, provide everyday convenience.Perfect for students, young professionals, or anyone seeking a well-positioned rental in east London. (id:60297)
Century 21 First Canadian Corp
THINKING OF SELLING or BUYING?
We Get You Moving!
Contact Us

About Steve & Julia
With over 40 years of combined experience, we are dedicated to helping you find your dream home with personalized service and expertise.
© 2025 Wiggett Properties. All Rights Reserved. | Made with ❤️ by Jet Branding
