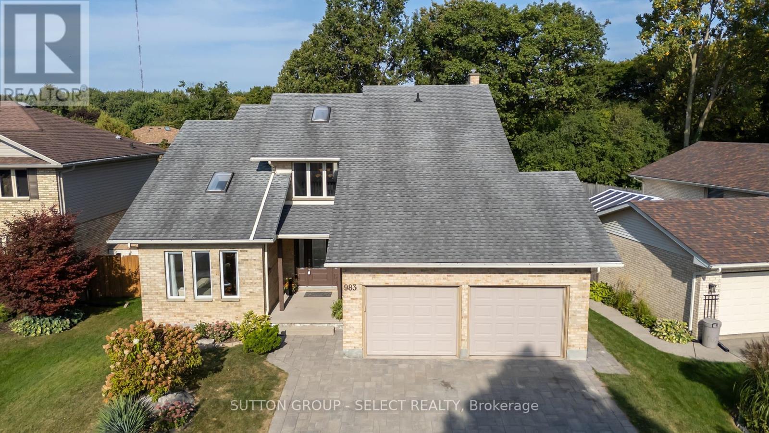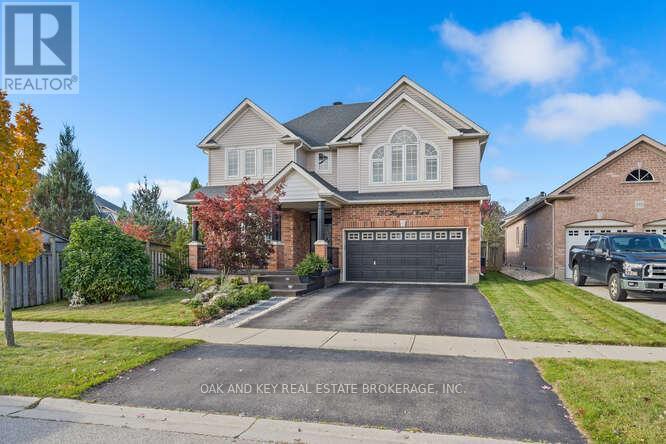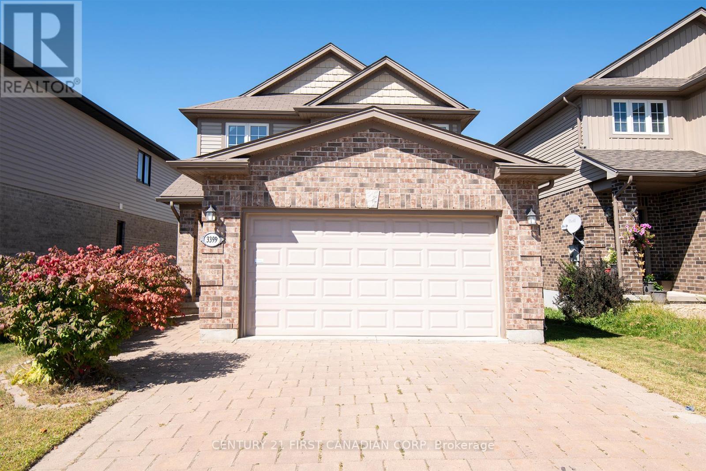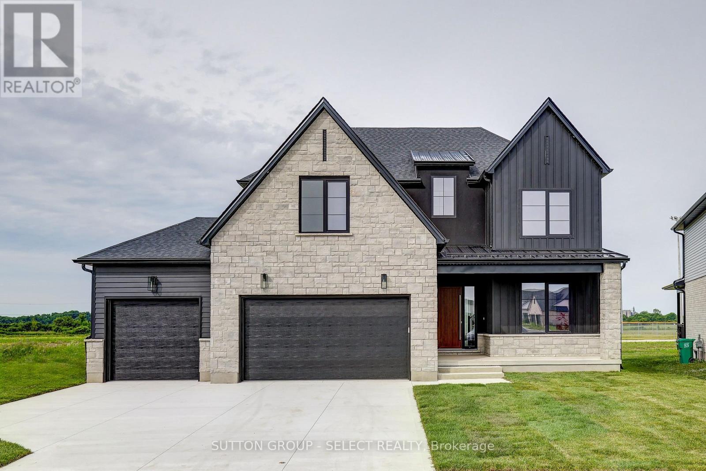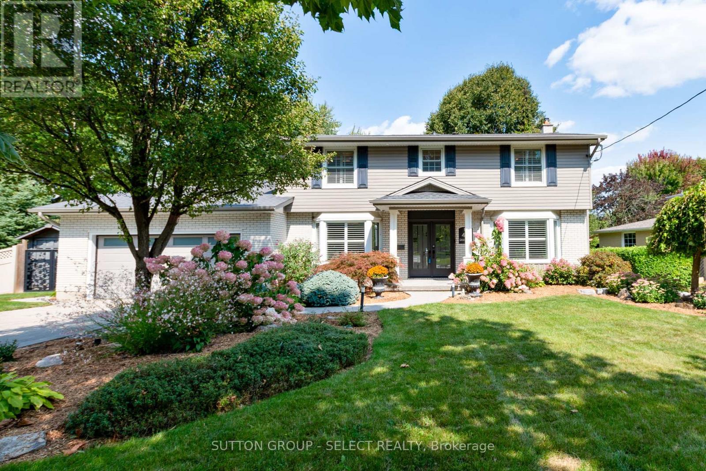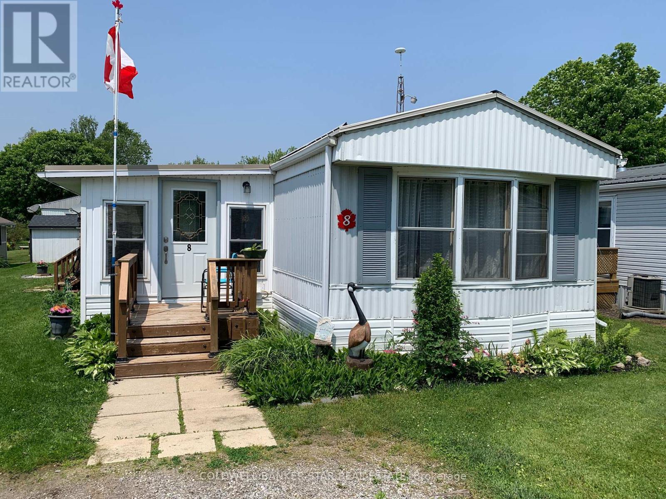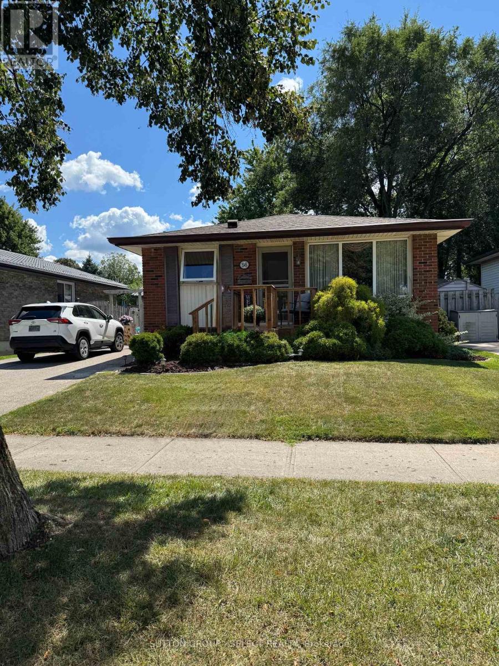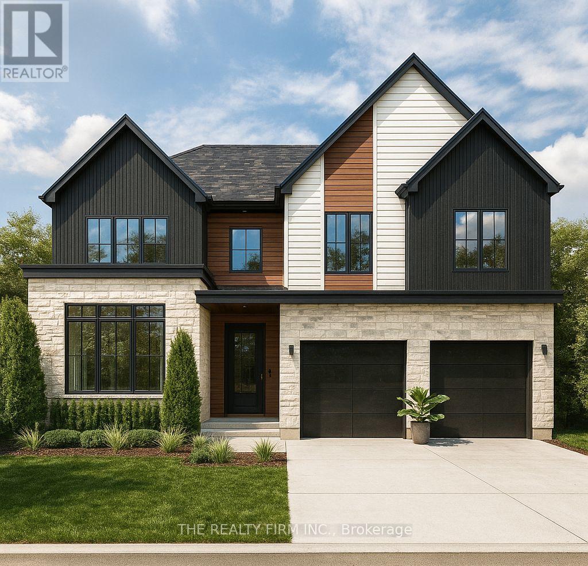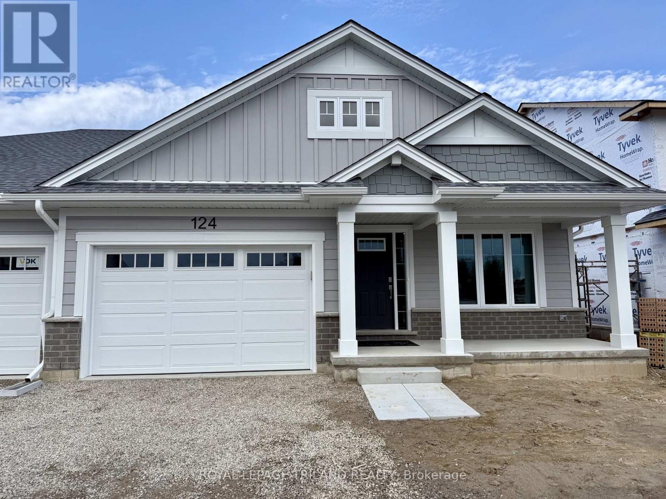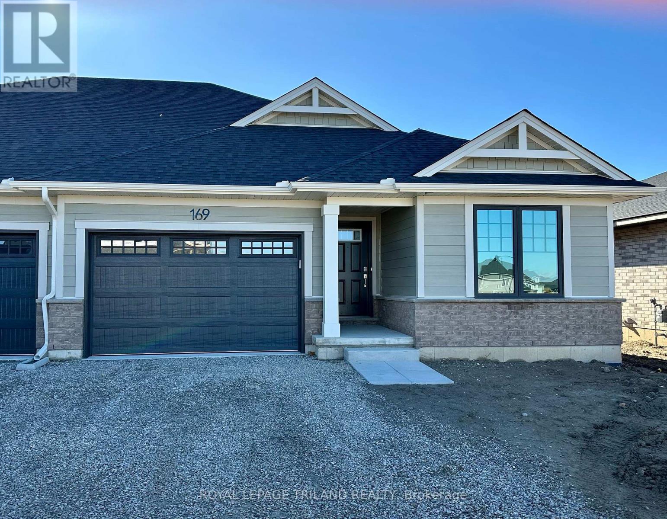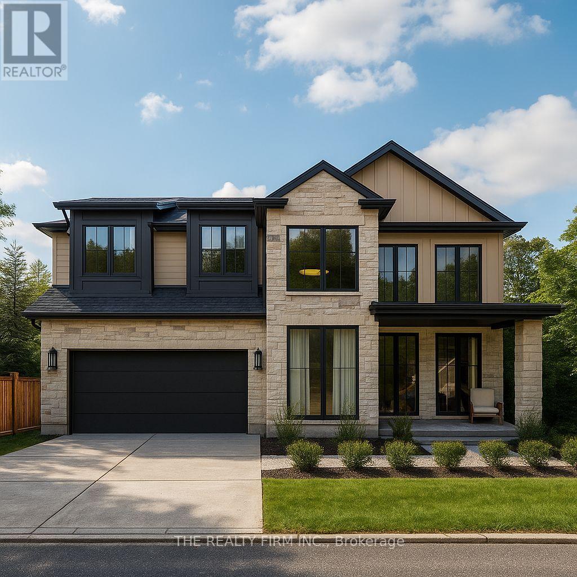Listings
983 Country Club Crescent
London South, Ontario
Welcome to this beautifully updated 2-storey home in the sought-after Highland neighbourhood, blending modern comfort with timeless charm. From the inviting covered front porch and striking 2-storey foyer, every detail has been designed with family living and entertaining in mind. The main floor features a spacious sunken family room with a cozy gas fireplace, a large deck that extends your living space outdoors, and a bright kitchen with stainless steel appliances, tile backsplash, and a contrasting center island. Rich hardwood flooring flows throughout, tying the spaces together. Step outside to your private backyard retreat, complete with a heated pool, pool shed with changing area, and plenty of green space for play and gardening. Upstairs, the primary suite is a true sanctuary with an updated ensuite showcasing a double vanity, walk-in glass shower, and a stand-alone soaker tub. 2 more spacious bedrooms complete the level. The lower level has been thoughtfully renovated (2021-2024) with added walls, a closet, an oversized egress window and a converted full bathroom offering even more functionality. A double car garage provides ample parking and storage. This home delivers the perfect balance of lifestyle and location, ideal for relaxing at home or hosting friends and family. (id:60297)
Sutton Group - Select Realty
54 - 166 Southdale Rd Road W
London South, Ontario
Welcome to this well-maintained 3-bedroom townhouse in desirable South West London.. Featuring a bright, functional layout, this home boasts a recently updated kitchen with new insulation(2023) and fresh paint throughout. Enjoy stylish new wooden vertical blinds (2025) and upgraded windows in the kitchen and living room (2022). The open-concept living/dining area enhances the spacious feel, while upstairs you'll find hardwood flooring throughout, with carpet remaining only in two bedrooms and on the stairs. Each bedroom offers generous closet space. The 4-piece bathroom includes a marble tub and surround, plus a quartz-topped vanity. Most rooms feature paddle fans and modern lighting. Efficient electric baseboard heating is individually controlled, with utility bills available for review. Appliances included: fridge, stove, microwave, freezer, washer, and dryer. Enjoy your private patio and reserved parking just outside your door. Located near top-rated schools, public transit, shopping, and dining. The well-kept complex includes a reservable Community Centre for your events. (id:60297)
RE/MAX Centre City Realty Inc.
197 Hayward Court
Guelph/eramosa, Ontario
Step inside this charming home and immediately feel the difference! The recent updates are more than just cosmetic-they're all about modern efficiency and style.You'll appreciate the brand-new windows installed in the dining room, living room, and third bedroom, flooding the spaces with natural light and boosting energy savings (say goodbye to drafts!). The home's first impression is flawless, thanks to a freshly painted entrance that welcomes you in.Need more space or a dedicated recreation area? The basement is already framed and ready for your finishing touches, making it easy to add future value and living area.Don't miss the opportunity to own a house where the heavy lifting on major updates is already done! Come see it today. (id:60297)
Oak And Key Real Estate Brokerage
3399 Emilycarr Lane S
London South, Ontario
Copperfield Estates stunner! The entrance is enchanting with a beautiful foyer with chandelier. The entire home is freshly paitned, it is bright and sun-filled with oversized windows. Staircase spindles are wrought iron. Upgrades abound in this stunning and stately residence. Hardwood throughout main, granite in kitchen and all wet areas. Soft close drawers, elegant back splash, double width main floor family room plus main floor dining area spacious enough for large family gatherings! Professionally finished basement with oversized family room with ceiling finished in orange peel. Bonus lower bathroom with custom shower. Gorgeous full width of home deck, really perfect for summer entertaining. Very private backyard with no neighbours behind. Move in ready to enjoy! (id:60297)
Century 21 First Canadian Corp
5 Sycamore Road
Southwold, Ontario
Just built in the desirable neighborhood of Talbot Ville Meadows. This elevation features generous stone detail, a high peaked roofline, and a 3.5 car garage. Located on a 140-foot-deep lot, backing onto open space. This 4-bedroom new build has 2855 sq ft of beautifully finished living space. The main floor has 9ft ceilings with large picture windows throughout. A mudroom off the garage that provides ample storage. An oversized office with double glass doors at the front entry. Custom cabinetry in the kitchen with quartz countertops & backsplash and a walk-in pantry. The large living room has a feature fireplace, anchored by 2 arched built-in cabinets. The upper floor has laundry with storage and folding counter, 9 ft ceilings, and walk-in closets in every bedroom. The primary bedroom offers a beautiful ensuite with a large walk-in double shower and a freestanding tub. Second bedroom also offers its own full ensuite. Superior design & quality built by Millstone Homes of London. (id:60297)
Sutton Group - Select Realty
47 Shavian Boulevard
London North, Ontario
Set well back off the street on an oversized 80 x 140 foot treed lot in north London's highly sought after Masonville neighbourhood is this lovingly cared for and tastefully updated family home, a short sidewalk stroll from Masonville Public School, one of the regions top ranked schools. This homes family friendly layout has been modernized with an open concept kitchen, dining and family room and includes a wall of windows to the stunning private back yard with two tiered concrete patios and pool. New custom designed kitchen (16), with gorgeous Quartz counters, sprawls with plenty of storage and counter space and includes a two-seat peninsula, separate wet bar with beverage fridge, full size stainless-steel fridge & freezer and a built-in corner bench dinette seating overlooking a composite rear deck, ideal for BBQing. The spacious family room has soaring vaulted ceiling and cozy gas fireplace with brick surround. Main floor study with French doors includes custom double desk and built-in shelves. Hardwood floors are throughout the main and second floors with slate floor foyer and tiled bathrooms floors. Upstairs there are four good sized bedrooms. The primary suite is complete with walk-in closet and updated ensuite bathroom with glass shower. Finished lower level includes insulated dry-core flooring in the rec-room, games room and laundry room. An additional 2pc bathroom in the lower level is next to a separate door & staircase to the backyard patio for convenient access from the pool. Additional upgrades include new windows (01) and vinyl siding, roof and additional insulation in 2020. This incredible location is only a 10-minute walk to Masonville Place, 18 minutes to University Hospital, 21 minutes to Western University and only 5 minutes to Helen Mott Shaw Park. With concrete driveway, walkways, patios and extensive landscaping this home truly has it all. Book your viewing today. (id:60297)
Sutton Group - Select Realty
8 - 4899 Plank Road
Bayham, Ontario
Are you looking for an affordable place to call home? Then you need to have a look at this mobile home located in Otter's Edge Estates - just 2 minutes north of Port Burwell. It's located on a nice sized lot with municipal water, a newer 10' x 12' Wagler Mini Barn, 10' x 10' Shed, a tiered sundeck and a private drive. As you enter this home you'll find a large Sunroom that's perfect for entertaining - with access to the rear Sundeck as well. The bright south facing Eat-in Kitchen - large enough for the family - opens to the Livingroom with a cozy gas Fireplace. Down the hall are 2 good sized Bedrooms, a centrally located Bath and the Laundry area with access to the east side Sundeck. This home has been lovingly cared for over the past 6 years and features upgrades that include 4 appliances (Fridge, D/W, Dryer 2019 - Washer does not currently work), Central Air 2019, Owned Tankless water heater, tub surround, Gas Fireplace, both Sundecks and the Mini-Barn Shed, a 200A hydro service and septic pumped summer 2023. Park fees $850/month, Water $90/month, Snow removal for the park roads $250/year. Port Burwell is only 2 minutes away and includes a beautiful Lake Erie beach, marina and many unique shops and food stands. Manufacturer - Fair, Model 242 Serial Number MY18050, Year 1991, See www.ottersedgeestates.ca for more details on this fabulous location. (id:60297)
Coldwell Banker Star Real Estate
56 Barrett Crescent
London South, Ontario
Nestled on a quiet, family-friendly Crescent in London's desirable south end, this charming 3-bedroom, 1.5-bath bungalow blends comfort, style, and thoughtful updates. Lovingly maintained by just two owners, pride of ownership shines through every inch of this inviting home. The main level features a bright and cozy living room, an updated kitchen, three comfortable bedrooms, and a full bathroom - all accented by beautiful hardwood flooring. Enjoy peace of mind with numerous updates, including windows, furnace, air conditioning, electrical panel, and roof. In August 2025, the bathtub and front porch were refreshed, combining modern convenience with classic charm. The lower level expands your living space by offering a rec room with bar, ready for your personal touch, 2-piece bathroom, and dedicated laundry and storage areas. Step outside to your fully fenced backyard oasis, ideal for entertaining or quiet evenings at home. Features include a side patio, gas line for barbecuing, and an automatic awning that provides shade and comfort with the touch of a button. Warm, welcoming, and move-in ready, 56 Barrett Crescent is more than just a house - it's a place to call home and create lasting memories. Don't miss this opportunity - your next chapter starts here! (id:60297)
Sutton Group - Select Realty
Lot 51 Royal Crescent
Southwold, Ontario
Halcyon Homes Proudly Presents- 'BOWEN'- Opportunity to Build new with quality and affordability hand in hand. This beautiful model offers just over 2000 square feet of finished space with an open concept design and quality finishes. Space to work and grow in mind with 4 bedrooms, 2.5 baths + main floor office space. Bring your dream to life with choice of interior and exterior design and make a house a home. Added opportunity down the road to complete the basement to suit your needs and add to your square footage!Visit us at the Sales Centre, 52 Royal Cres Fri, Sat and Sun from 1-3pm. Explore all lot and model options and let our team help you find your perfect fit! (id:60297)
The Realty Firm Inc.
124 Styles Drive
St. Thomas, Ontario
Located in the desirable Miller's Pond close to park & trails is this brand new high-performance Doug Tarry built Energy Star, Semi-Detached Bungalow that is also Net Zero Ready! The EASTON model features 2 bedrooms (including a primary bedroom with a walk-in closet & ensuite) 2 full bathrooms (each with its own linen closet), an open concept living area including a kitchen (with an island, walk-in pantry & quartz counters) & great room. Notable features: spacious covered front porch, convenient main floor laundry, inviting foyer & luxury vinyl plank, ceramic & carpet flooring. Doug Tarry is making it even easier to own your home! Reach out for more information regarding HOME BUYER'S PROMOTIONS!!! All that is left to do is move in, get comfortable & enjoy. Welcome Home! (id:60297)
Royal LePage Triland Realty
169 Styles Drive
St. Thomas, Ontario
Located in the desirable Miller's Pond Development, close to Parish Park & walking trails is this NEW Doug Tarry built Semi-Detached, 2+2 Bedroom Bungalow. The SUTHERLAND is a high performance, Energy Star/Net Zero Ready, model with 2,041 square feet of finished living space! The Main Level features 2 Bedrooms (including primary with a large walk-in closet & 3pc ensuite) 2 full Bathrooms, an open concept living area including a Kitchen (with an island, pantry & quartz counters) & Great Room. The Lower Level features 2 Bedrooms, a 3pc Bathroom and Rec room. Notable Features: Convenient main floor laundry, luxury vinyl plank, ceramic & carpet flooring. Doug Tarry is making it even easier to own your home! Reach out for more information regarding HOME BUYER'S PROMOTIONS!!! Welcome Home! (id:60297)
Royal LePage Triland Realty
Lot 52 Royal Crescent
Southwold, Ontario
TO BE BUILT ! Halcyon Homes presents the 'Maxwell' model. - 4 Bedroom Home in Talbotville Meadows. An incredible opportunity to build brand new for under $1,000,000! Situated between South London and St. Thomas, this home offers a stunning curb appeal and will be built on a quiet, family friendly street in close proximity to parks and sports fields. Floor plan offers open concept and fresh flowing design. Built with Families in mind. Visit us at the Sales center located at 52 Royal Cres and view design options to pick your own finishes! Measurements from floor plan design. (id:60297)
The Realty Firm Inc.
THINKING OF SELLING or BUYING?
We Get You Moving!
Contact Us

About Steve & Julia
With over 40 years of combined experience, we are dedicated to helping you find your dream home with personalized service and expertise.
© 2025 Wiggett Properties. All Rights Reserved. | Made with ❤️ by Jet Branding
