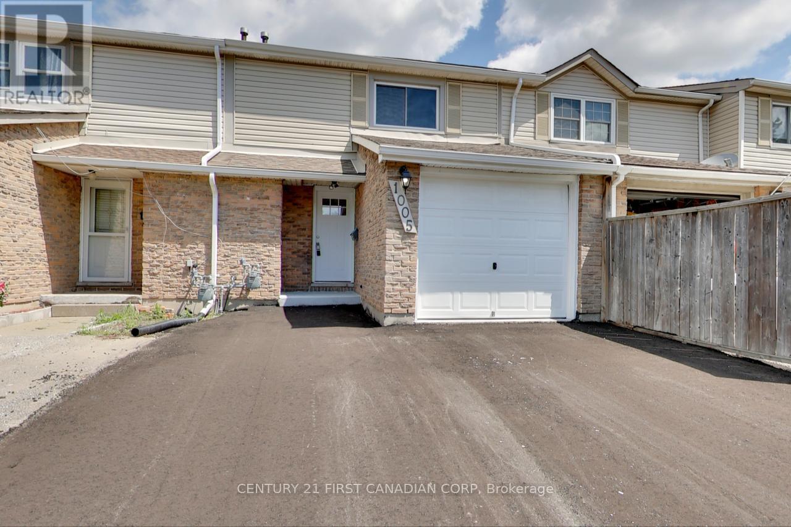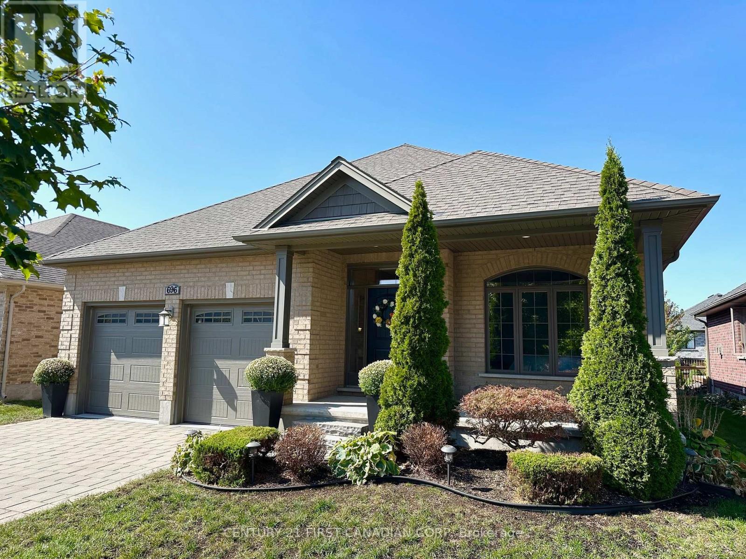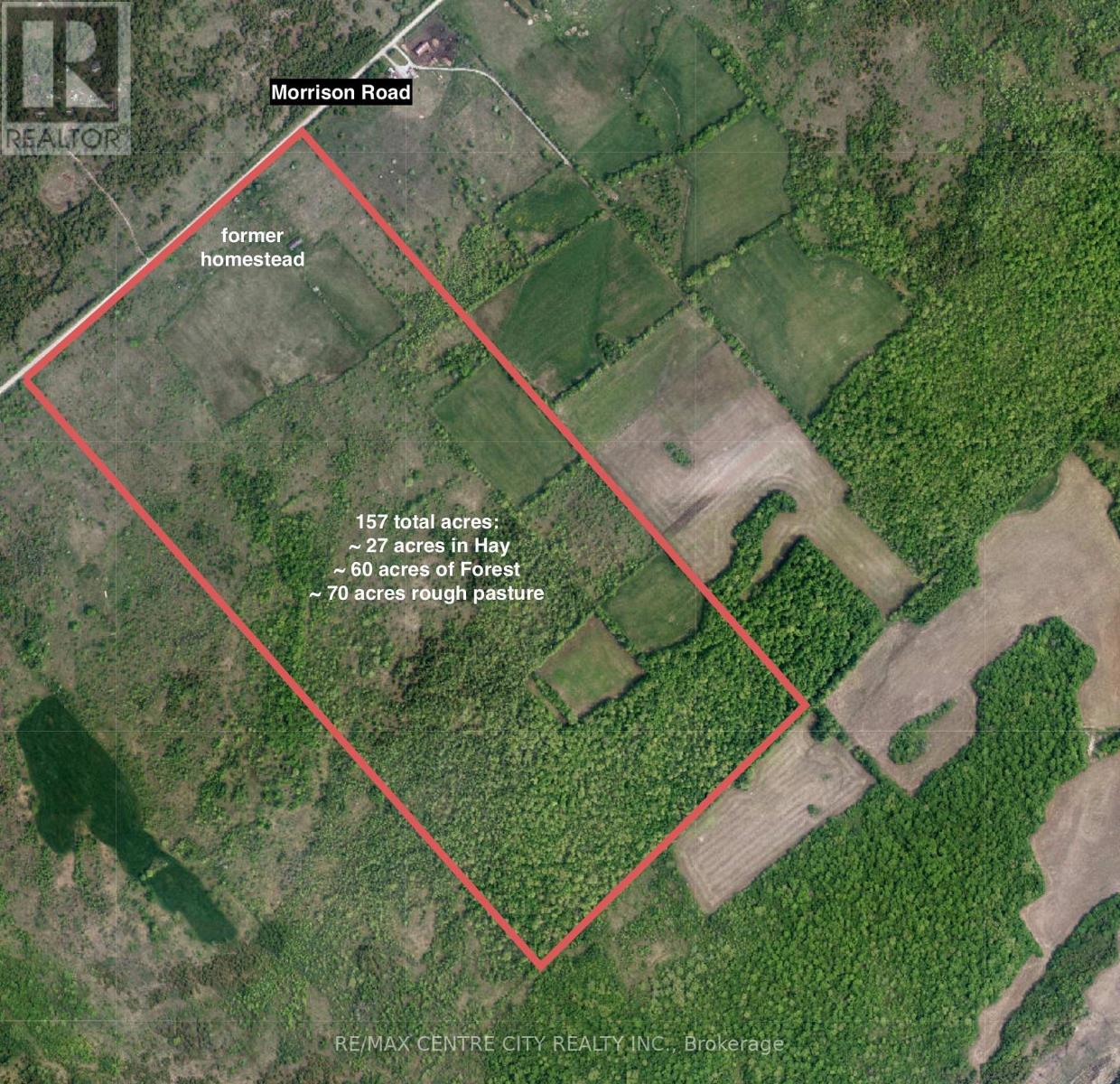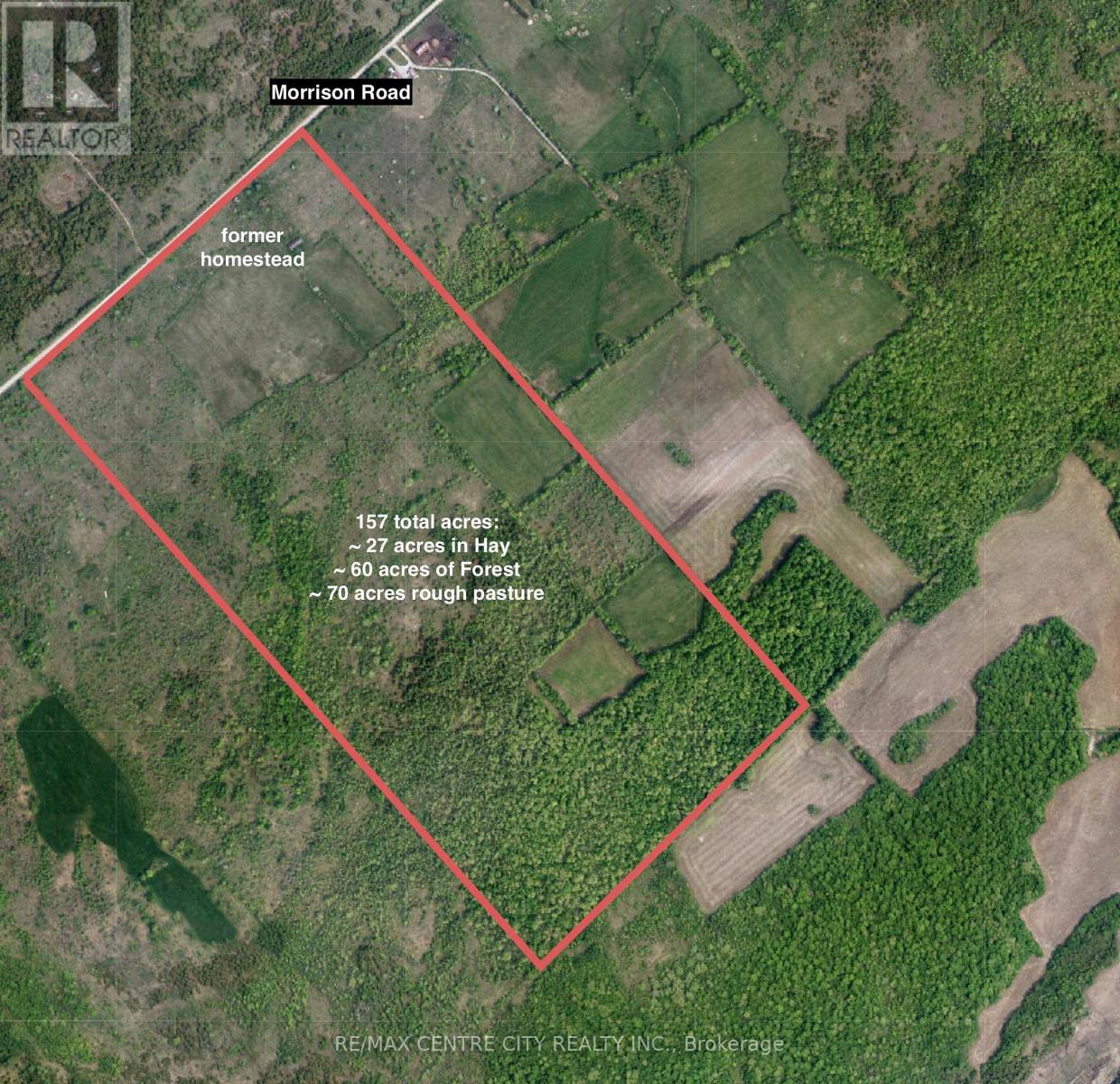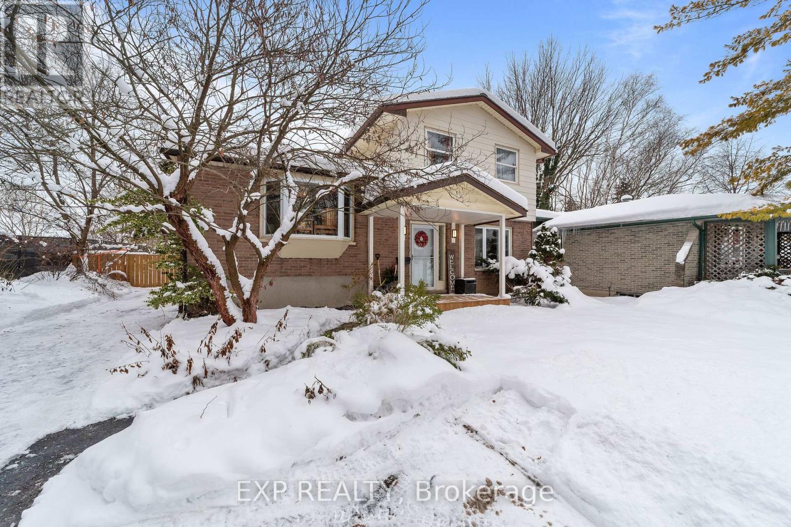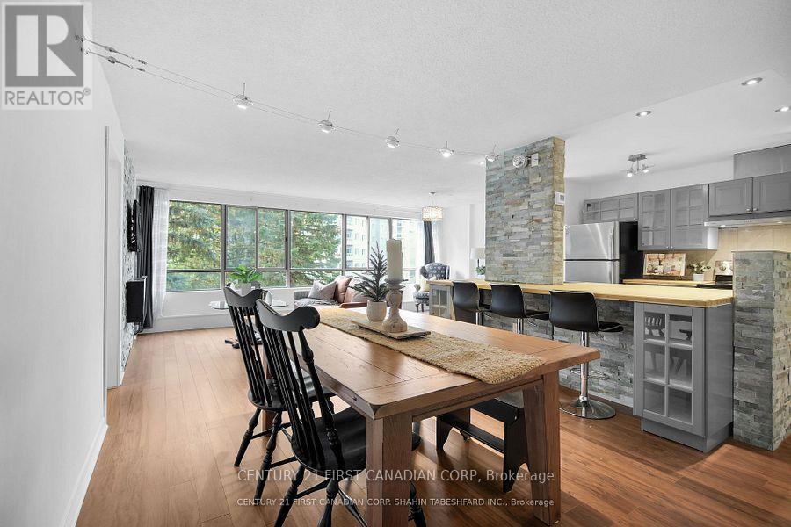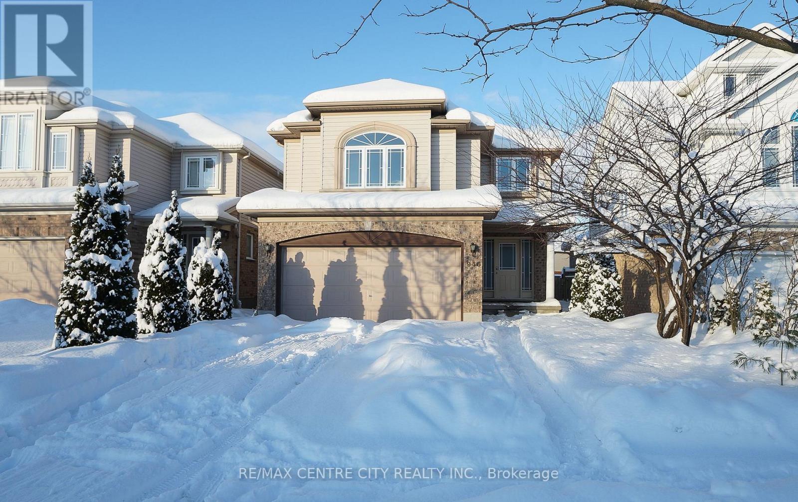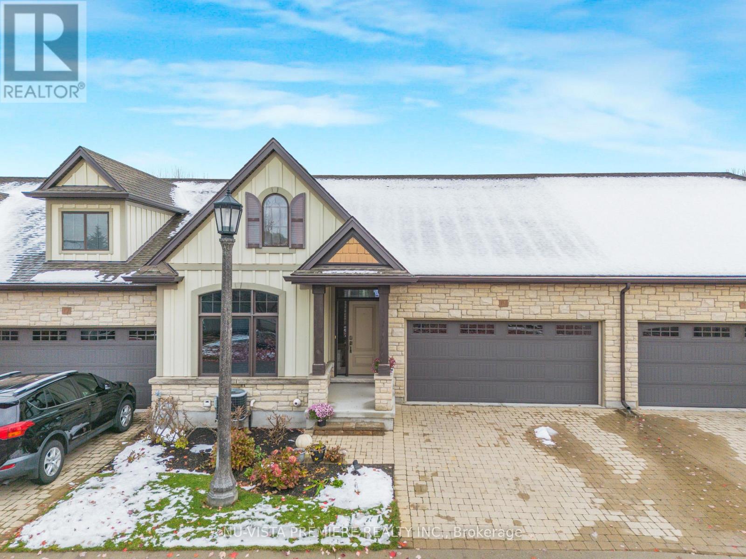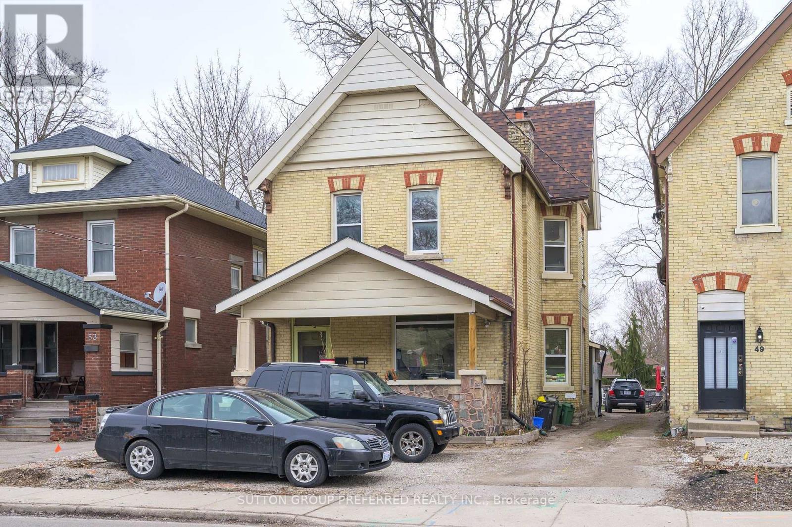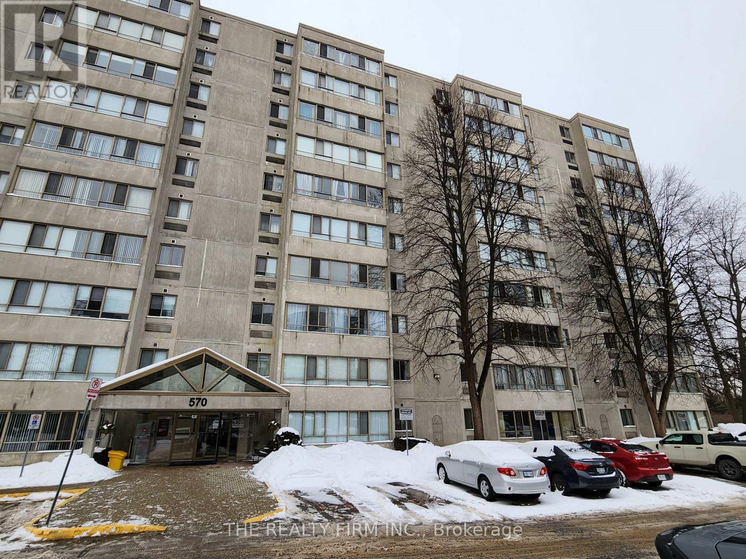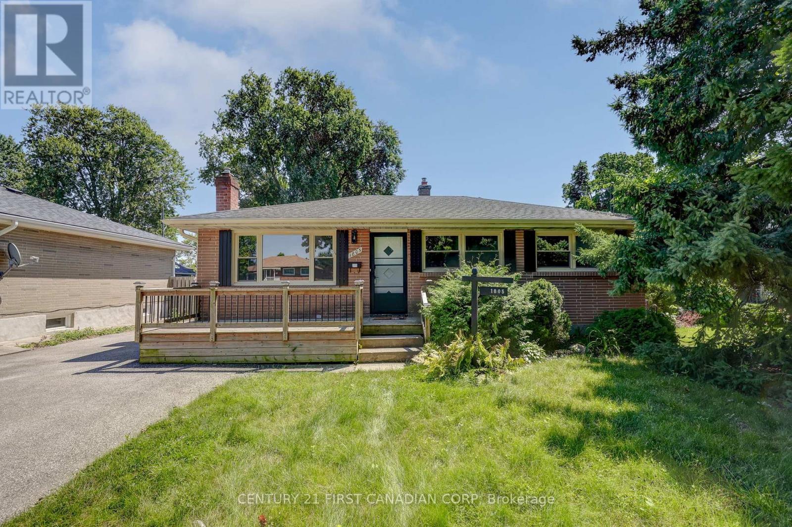Listings
1005 Lanark Place
Sarnia, Ontario
This Semi Townhouse has been completely rebuilt throughout inside and out. 2 storey Semi townhome , 3 bed, 2 Bathroom. Just move in and enjoy the new updates. Close to Lambton College, shopping, restaurants, & easy highway access. New kitchen, appliances(5), fresh paint thruoutand Carpet on stairs. Sarnia Realtors call 519-852-8749 to show (id:60297)
Century 21 First Canadian Corp
696 Bennett Crescent
Strathroy-Caradoc, Ontario
Incredible Value!!! This Former Model ideal Ranch style residence is just 10-15 minutes between London and Strathroy. Impeccably maintained all-brick offers over 1,670 sq ft of luxury living on the main floor. The home features a spacious, open-concept layout with 10-ft tray ceilings, an inviting gas fireplace, and oversized windows that flood the space with natural light. The custom kitchen is a chefs dream - complete with granite countertops, stylish backsplash, under-cabinet lighting, and a large walk-in pantry. The well-appointed 2+1 bedrooms and 3 full bathrooms include a spacious primary suite with a walk-in closet and private ensuite. The professionally finished lower level adds (1135 sq ft) incredible living space with a full bedroom, full bathroom, large windows, and excellent lighting perfect for guests or extended family. Enjoy fully landscaped grounds, a fully fenced backyard, and fantastic outdoor living space including a covered front porch, a large deck, and a custom-built shed. Located in a quiet, family-friendly neighbourhood just minutes from the 402, schools, parks, and local amenities. This move-in-ready home offers exceptional value - don't miss this opportunity! One call and you're in! ** Note: Low property taxes ** (id:60297)
Century 21 First Canadian Corp
Pt Lt 9 Conc 9 Road
Elizabethtown-Kitley, Ontario
If you are looking for a quiet spot to build a home, your very own hunting & outdoor recreation grounds, or if you are just looking to invest in land, look no further. 157 acre parcel of land located on a quiet road west of Frankville about 25 minutes North-West of Brockville and offering approximately 27 acres of fields. ~60 acres of forest and ~70 acres of rough pasture. This property has an old house and barn with no value. The property has rural zoning, buyers are to verify what they can build on the property (id:60297)
RE/MAX Centre City Realty Inc.
Pt Lt 9 Concession 9 Road
Elizabethtown-Kitley, Ontario
If you are looking for a quiet spot to build a home, your very own hunting & outdoor recreation grounds, or if you are just looking to invest in land, look no further. 157 acre parcel of land located on a quiet road west of Frankville about 25 minutes North-West of Brockville and offering approximately 27 acres of fields. ~60 acres of forest and ~70 acres of rough pasture. This property has an old house and barn with no value. The property has rural zoning, buyers are to verify what they can build on the property (id:60297)
RE/MAX Centre City Realty Inc.
447 Woodman Avenue
London East, Ontario
OLD EAST BEAUTY! Updated spacious 3 bedroom and 1.5 bathroom 2 storey home. Large eat-in kitchen. Good sized living room. Separate family room area. Hardwood flooring in living/dining room. Lower level laundry, outside access to the lower level, workshop area, lots of storage space, 200 amp panel, Furnace and c/air approx 10 years old, roof approx 12 years old. Windows updated. Sewer lines updated to the street. Detached garage has been turned into an amazing man cave set up with a bar - easily used as a garage/workshop again. Great side/rear deck and patio. Large shed. Great home - close to Western Fair market, The Factory, restaurants, Old East Village, bus routes and easy access to Downtown London. (id:60297)
Sutton Group Preferred Realty Inc.
667 Eden Avenue
London South, Ontario
Spacious and exceptionally versatile, this five-level split home offers approximately 2,500 sq ft of total finished living space, providing far more room than its exterior suggests. With a possible five bedrooms, 3 full bathrooms and 2 kitchens, the layout is ideal for multi-generational living, extended family arrangements, or in-law accommodation. Located at the end of a quiet no-exit street, the home sits on a large and private 53 x 164 ft lot surrounded by mature trees, offering a peaceful setting while remaining centrally located near shopping, commuter routes, Highway 401, and the upcoming BRT corridor. The lot is generous enough to allow for 8+ parking spaces on the driveway which is double wide at the front. The interior features large principal rooms, multiple family and living areas across the split levels, an in-law suite with its own covered walk-up entrance, separate laundry, and two fireplaces that add warmth and functionality. Recent improvements include shingles (2019), a new boiler (2025) including on-demand add on, two updated bathrooms, updated flooring, front porch/deck improvements, water purification and select appliance upgrades. Not to be outdone the backyard gets as much use as the house with it's hot tub, large covered deck and 28' x 24' detached heated and insulated garage/workshop, providing excellent space for hobbyists, storage or additional flexibility. Even with the deck and shop the backyard still provides tons of extra space for kids play, hockey and backyard fires. The seller has also explored future ADU potential, with plans and approvals available to review, offering added long-term value for buyers seeking flexibility or expansion opportunities. A rare opportunity to secure a large, flexible home on an oversized private lot in a quiet yet highly convenient part of South London. (id:60297)
Exp Realty
407 - 570 Proudfoot Lane
London North, Ontario
Welcome to #407 - 570 Proudfoot Lane, ideally located just minutes from downtown London and UWO. This lovely, fully renovated suite offers one spacious bedroom and an elegant 4pc bathroom, in-suite laundry and desirable open concept living, with a contemporary upgraded kitchen; including stainless steel appliances and convenient breakfast bar, as well as a cozy living/dining space with large windows featuring picturesque views of mature trees and allowing loads of nature light. Great access to public transportation and walking distance to many great amenities-- including grocery stores, shopping plazas, restaurants and coffee shoppes. (id:60297)
Century 21 First Canadian Corp
Century 21 First Canadian Corp. Shahin Tabeshfard Inc.
946 Whetherfield Street W
London North, Ontario
Prime location, excellent quality and over 2422 sq ft above grade everything needed for your large family. This beautiful two-storey home equipped with double car garage, double driveway and premium pie-shaped lot. As you enter from through front door, you will enjoy the spacious foyer and the great room(the formal dining and living room) with hardwood flooring. The large kitchen with stainless steel appliances and plenty of sunlight is open to the family room and dinette with access to the backyard perfect for entertaining! The second floor with 4 great sized bedrooms, large public bath and bright master bedroom with huge walk in closet(8.7x8.7) and ensuite with jet tub and stand-alone shower (5P). The lower level has been professionally finished. a huge bedroom with 3p ensuite. and has large game room! The laundry room is in utility room. The backyard are a breeze to enjoy with large deck, gazebo, storage shed and fully fenced lot! Updates include: Freshly painted Kitchen(2025), newer shingles(2019). new hardwood floor in upper(2025). new kitchen and bathroom top-counters (2025). it's move-in condition. (id:60297)
RE/MAX Centre City Realty Inc.
10 - 19 Hillside Drive E
Niagara-On-The-Lake, Ontario
Welcome to this elegant bungalow townhome located in the prestigious Harvest Creek community in the charming town of St. David's. Nestled among mature trees and just minutes from world-class wineries, breweries, scenic walking trails, boutique shopping, tennis courts, playgrounds, schools, and the historic Old Town of Niagara-on-the-Lake, this residence offers the perfect blend of tranquility and convenience with easy access to the QEW and U.S. border. Inside, the home features an open-concept layout with soaring cathedral ceilings, gleaming hardwood and tile floors, and a spacious great room highlighted by a cozy gas fireplace. The gourmet kitchen with granite countertops flows seamlessly into the dining and living areas, while the main floor also includes two generous bedrooms. The luxurious primary suite boasts a tray ceiling, walk-in closet, and spa-inspired ensuite with a glass and tile shower, creating a private retreat. The fully finished walkout basement is a true extension of the living space, complete with heated cement floors, large windows that flood the area with natural light, an additional bedroom and bathroom, and ample storage throughout. Sliding doors lead to a beautifully tiled wood and cement patio overlooking a serene wooded area and stream, while a composite deck and covered terrace provide year-round enjoyment. Additional highlights include a spacious double-car garage, central vac, a partially finished furnace and storage room, and premium finishes throughout. Whether you are downsizing, investing, or simply seeking a peaceful lifestyle, this home is a rare gem in one of Niagara's most desirable locations. (id:60297)
Nu-Vista Pinnacle Realty Brokerage Inc
51 Stanley Street
London South, Ontario
Attention Investors - Multi family - Fourplex on Stanley Street. Consists of 4 one bedroom apartments - 2 on the main and 2 upper units - all with living room, kitchen, bathroom and one bedroom. Includes fridge and stove in each unit - washer and dryer on the lower level. Separate hydro meters. Rental income Main level Apt 1 approx 527 Sq Ft with income of $930 + hydro. Main level Apt 2 approx 560 sq ft with income of $885 + hydro. Second Level Apt 3 approx 525 Sq Ft with income of $1300 + hydro. Second level Apartment 4 approx 340 Sq Ft with income of $703 includes hydro. 24 hours for showings please. Parking available at the front and rear of the home. Close to the amenities of downtown London and Wortley Village! (id:60297)
Sutton Group Preferred Realty Inc.
309 - 570 Proudfoot Lane
London North, Ontario
2 bedroom, 1.5 bathroom end-unit apartment available for lease in excellent West London location! This spacious condo offers West and North views, in-unit laundry, an attractive & updated neutral decor (freshly painted), and an ensuite! The well maintained building is smoke-free, has controlled entry, and is on bus route. Located walking distance to shopping, amenities, restaurants, and just minutes to Downtown and University. Apartment comes with 1 assigned parking spot, and there is ample visitor parking. In addition, dishwasher and rangehood are new. No pets preferred. (id:60297)
The Realty Firm Inc.
1805 Whitehall Drive
London East, Ontario
Beautiful solid brick 3-bedroom main floor level is available for lease in the charming, mature tree-lined neighborhood of Argyle. This main level features 3 generously sized bedrooms, a 4-piece bath, and a spacious eat-in kitchen. The bright and airy living space has been freshly painted and boasts new wood laminate flooring throughout the main level. Appliances include a refrigerator, stove, dishwasher, with washer and dry on the main level. Enjoy the fully fenced rear yard with a large back deck. Conveniently close to amenities, schools, parks, and Fanshawe College. First and last month's rent plus a 1-year lease are required. $2,300 month + partial utilities. (id:60297)
Century 21 First Canadian Corp
THINKING OF SELLING or BUYING?
We Get You Moving!
Contact Us

About Steve & Julia
With over 40 years of combined experience, we are dedicated to helping you find your dream home with personalized service and expertise.
© 2025 Wiggett Properties. All Rights Reserved. | Made with ❤️ by Jet Branding
