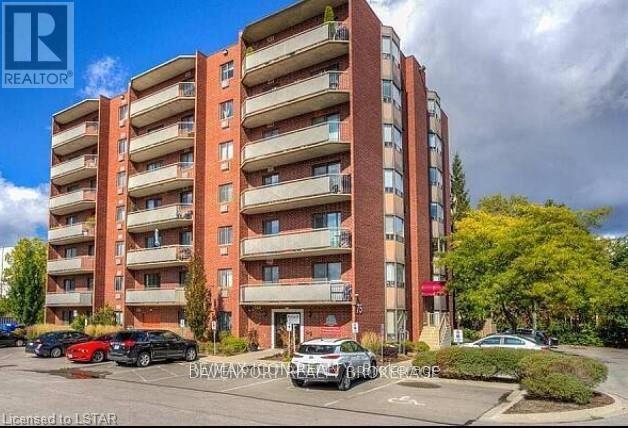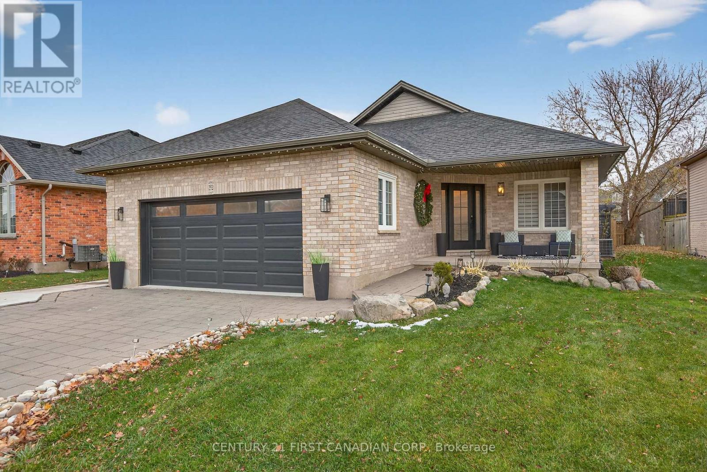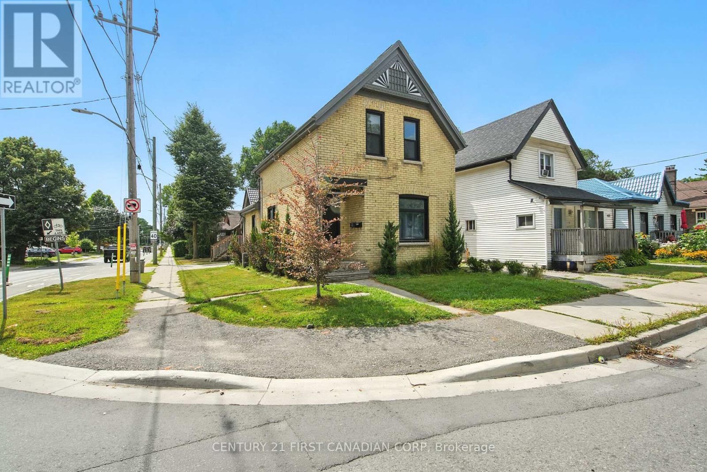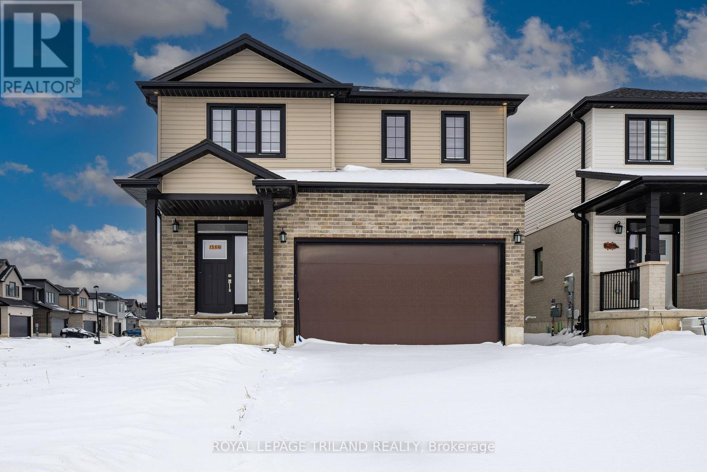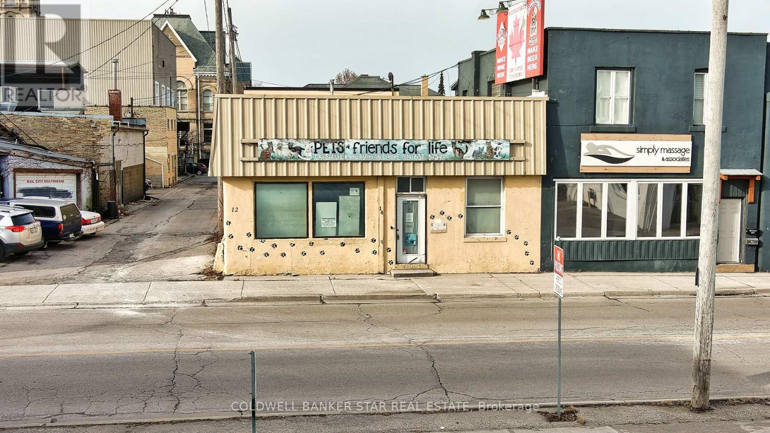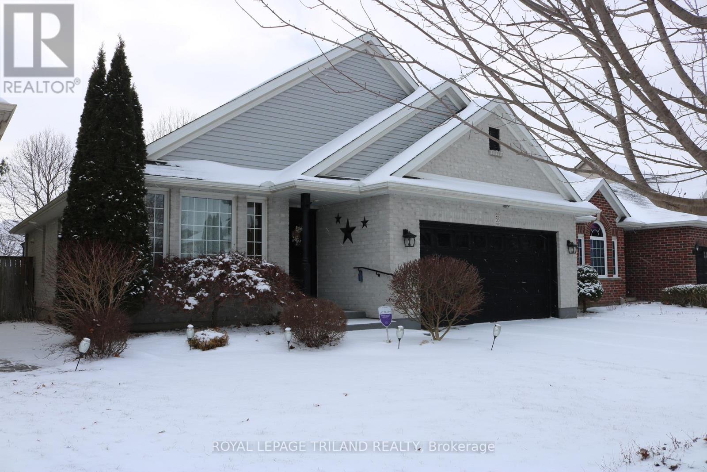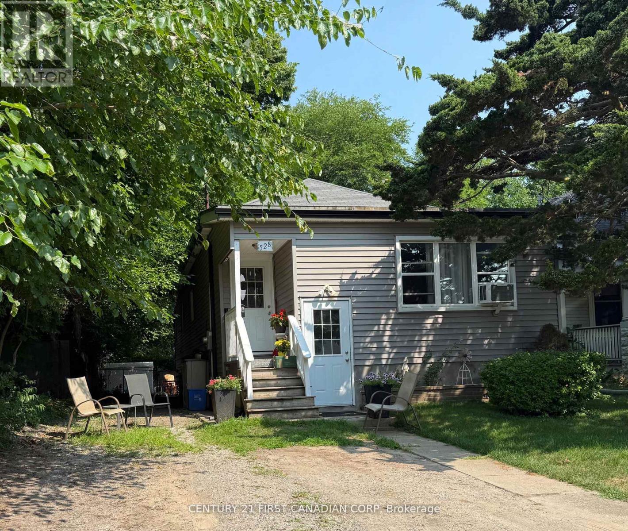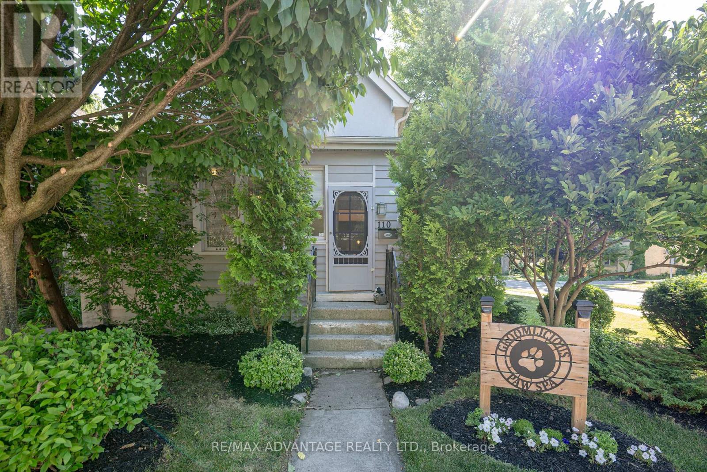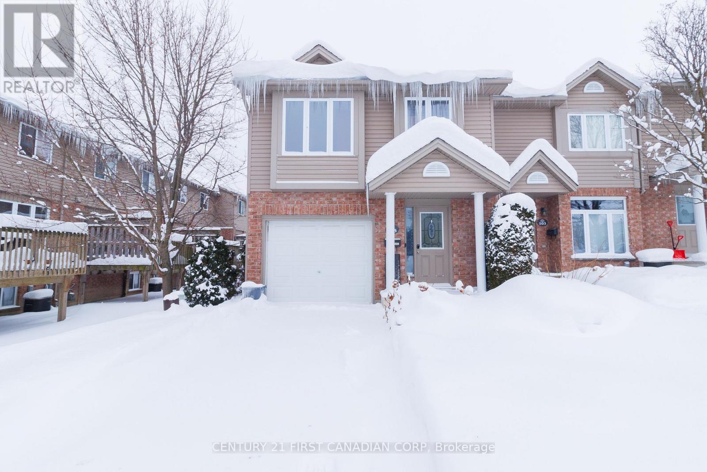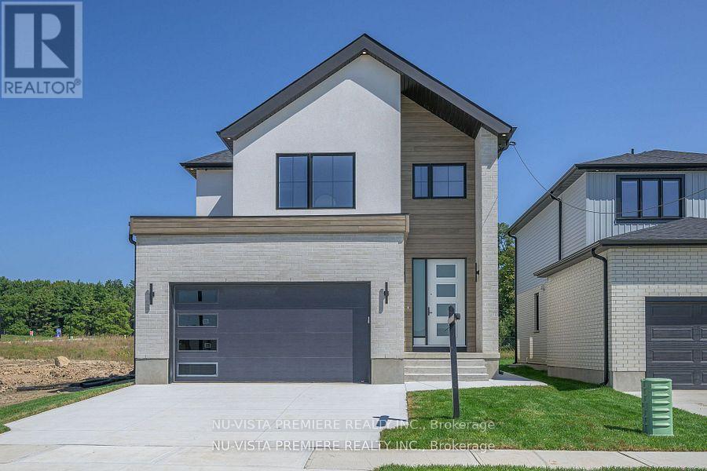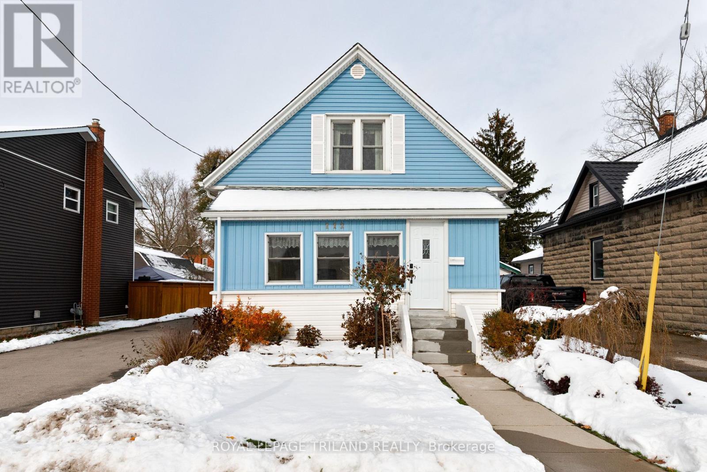Listings
93 Woodland Drive
Norfolk, Ontario
This gorgeous custom-built home sits on a large corner lot and features numerous high-end upgrades throughout. The open-concept main floor includes a gas fireplace and a walkout to the backyard. The kitchen, walk-in pantry, and laundry room are all finished with granite counters. The primary bedroom offers a walk-in closet and a 5-piece ensuite with a walk-in shower. Enjoy the oversized heated garage and the covered back patio with its own fireplace. With no neighbours behind, you'll appreciate the added privacy. (id:60297)
Fair Agent Realty
103 - 75 Huxley Street
London South, Ontario
One Bedroom Main Floor Condominium located off Commissioners Road West! Features 1 bedroom, 1 four piece bath, In-Suite Laundry, A/C Wall Unit and a Dishwasher! Quiet Condo Community, walking distance to schools/parks/trails and local amenities, public transit & quick access to 401 and 402. Well maintained & managed building with controlled entry. Move in date flexible starting March 1st. Water and Parking Included. (id:60297)
RE/MAX Icon Realty
292 Thorn Drive
Strathroy-Caradoc, Ontario
Welcome to this beautifully updated bungalow nestled in Strathroy's sought-after North end. Thoughtfully modernized from top to bottom, this home offers exceptional style, comfort, and function both inside and out. Step inside to find to find updated doors and hardware, new light fixtures, and a warm, contemporary aesthetic throughout. The spacious main floor features 3 generous bedrooms, including a stunning primary suite complete with a tray ceiling, custom walk-in closet, and an updated ensuite bathroom for a truly elevated retreat. The heart of the home is the updated kitchen, showcasing quartz countertops, updated cabinetry, and a seamless flow into the dining and living areas. A striking feature wall with fireplace and acoustic paneling creates the perfect focal point for cozy evenings or entertaining guests. Convenience is key with a new stackable washer and dryer in the laundry room located on the main level. The fully finished basement extends your living space with a large recreation area, an additional bedroom and a full bathroom - ideal for guests, teens, or multigenerational living. Step outside to your private backyard oasis featuring an in-ground saltwater pool, new heater, and stamped concrete surround - perfect for summer relaxation, The oversized heated garage provides ample room for larger vehicles, hobbies or storage. This move-in-ready bungalow checks all the boxes: updated, stylish, and located in one of Strathroy's most desirable neighbourhoods. Don't miss your chance to call this exceptional property home. (id:60297)
Century 21 First Canadian Corp.
453 Quebec Street
London East, Ontario
ATTENTION INVESTORS!! Have you been searching for an updated, low maintenance income property in London with a great CAP rate? Well look no more.. This charming, up & down legal duplex is situated in the heart of OEV, and has been professionally updated in 2022 with the Victorian charm and character still remaining! The main floor unit boasts 2 bedrooms, an updated 4pc bathroom, high ceilings, oversized windows, upgraded lighting fixtures, and original baseboards and trim-work. You're guaranteed to fall in love with the stunning updated custom kitchen with stainless steel appliances, floor to ceiling cabinetry, Quartz counter tops, and subway tile back splash. The main floor unit has it's own in- unit laundry, access to the basement, and two separate entrances from the front of the home, and side of the home. The second unit is located upstairs, and conveniently has it's own separate entrance at the rear of the property. The second floor unit boasts 1 bedroom, and a 4pc bathroom with an original claw foot tub/shower, original wood flooring, large windows and light walls that keep the unit very bright, a full kitchen with stainless steel appliances, and in-unit laundry. With many big ticket updates completed: windows, exterior doors, main floor kitchen, bathrooms, lighting fixtures, electrical, and separate 100AMP panels & separate hydro meters - you are assured peace of mind & low maintenance! This duplex is within walking distance to ALL amenities, bus routes, Western Fair, 100 Kellogg, Hard Rock Hotel + so much more. This is truly a turn-key investment opportunity at an affordable price! (id:60297)
Century 21 First Canadian Corp
1566 Wright Crescent
London North, Ontario
Welcome to 1566 Wright Crescent, nestled in the prestigious Sunningdale neighbourhood of London. This stunning 4-bedroom, 2.5-bathroom home is designed with family living in mind, offering the perfect blend of comfort, space, and style. Step inside to a bright, open-concept kitchen and living area-ideal for everyday living and entertaining. Situated on a desirable corner lot, this home features a double-car garage and ample driveway parking. The spacious primary bedroom is a true retreat, complete with a private 5-piece ensuite that adds a touch of luxury. Located in a premium family-friendly area close to top schools, parks, and amenities, this beautiful home is one you don't want to miss. Come see it for yourself, fall in love, and make it yours. (id:60297)
Royal LePage Triland Realty
14 St Catharine Street S
St. Thomas, Ontario
LOCATION LOCATION LOCATION! Exceptional investment opportunity in the heart of downtown St. Thomas. This vacant 6,300 sq. ft. building plus a 41 ft x 109 ft rear lot (offering 14 parking spaces) are both zoned C2, offering tremendous flexibility for full commercial use, full residential development, or mixed use projects. Architectural plans are available to convert the entire building into 11 residential units, creating strong future cash flow with no rent control on newly developed units. The property is fully serviced with municipal water and sewer, natural gas, and hydro. The building currently includes 6 breakers, 6 hydro meters bases, 3 gas meters, 3 furnaces, and 8 existing points of entry. Prime visibility and unbeatable walkability, just steps to City Hall, the Public Library, YMCA daycare, shops, restaurants, bars, and public transit. A rare and versatile opportunity in a high demand location! (id:60297)
Coldwell Banker Star Real Estate
53 Augusta Crescent
St. Thomas, Ontario
Step into a home where comfort, style, and thoughtful details come together effortlessly. Nestled in the highly desirable Shaw Valley community, this beautifully maintained Don West-built bungalow delivers a warm, inviting atmosphere from the moment you arrive.The main floor offers an easy, open-concept layout that feels both spacious and functional. At its heart is the updated 2019 kitchen - a bright, modern space perfect for family meals, casual entertaining, or simply enjoying your morning coffee. The living and dining areas flow seamlessly, creating an ideal backdrop for everyday living. Two generous bedrooms and two full bathrooms provide plenty of room to stretch out, while main-floor laundry adds the convenience every homeowner appreciates. Everything you need for comfortable one-floor living is right at your fingertips. The fully finished lower level expands your possibilities with a third bedroom, a large rec room, a half bathroom, and abundant storage. Whether you're hosting celebrations, setting up a cozy movie space, giving guests their own private area, or carving out a home office-this lower level adapts to whatever your lifestyle demands. Outside, your private backyard oasis awaits. The fully fenced yard, complete with a deck and gazebo, creates the perfect setting for summer barbecues, relaxed evenings, or quiet mornings surrounded by fresh air and calm. Beautifully maintained, thoughtfully updated, and ideally located-this home is the rare blend of practicality and charm that buyers search for in Shaw Valley. 53 Augusta Crescent - A place to settle in, stretch out, and truly feel at home. (id:60297)
Royal LePage Triland Realty
528 Pall Mall St Street
London East, Ontario
Located in the heart of London's beautiful and historic Woodfield neighbourhood, this thoughtfully designed home is ideal for families seeking a true multi-generational living solution. With a flexible layout that allows parents, in-laws, or extended family to live comfortably under one roof while still enjoying privacy, this property offers both connection and independence.The main level features a bright, open-concept living area with a spacious living room, dining space, and kitchen, along with 3 bedrooms perfect for the primary family living space. The lower level includes two additional bedrooms and a bonus kitchen, complete with a separate entrance, making it an excellent option for parents or extended family members who value their own space. This level is also turn-key and rental-licensed, offering the added benefit of a potential mortgage helper if desired.Outside, enjoy a large driveway with ample parking, a rare find in this area, and a fully fenced backyard, ideal for pets, family gatherings, and summer entertaining. The home is surrounded by excellent schools including Central, CCH, St. George's PS, Woodfield FI, and St. Michael's, and is within walking distance to Downtown London and Richmond Row, home to popular cafes such as The Bag Lady, Locomotive Espresso, and Black Walnut. Close to St. Joseph's Hospital, Western University, Fanshawe College, transit routes, and everyday amenities, this home offers exceptional convenience, comfort, and long-term value for families planning for the future. (id:60297)
Century 21 First Canadian Corp
110 Marley Place
London South, Ontario
Nestled on a quiet, tree- lined street in desirable Wortley Village, this lovely duplex main level is available for rent. Open to short term rental as well! Offers 2 bedrooms, an open kitchen with newer appliances, a recently renovated 4pc bath and large living room with grand ceilings. The lower level has a washer/dryer and is the perfect place to store additional belongings. The outdoor space is the perfect place to relax and enjoy all nature has to offer. Walking distance to coffee shops, grocery stores, restaurants, parks, the library, boutiques, quick access to LHSC, public transit and so much more. Welcome to Wortley Village. This property will not disappoint! Main floor and basement included in rental price. (id:60297)
RE/MAX Advantage Realty Ltd.
105 - 1320 Savannah Drive
London North, Ontario
Welcome to your dream multi-level 4-bed, 2.5-bath condo townhome in the highly desirable Stoney Creek / North C neighbourhood of London! Exceptionally maintained with neutral décor and move-in condition, this unique layout offers true townhouse living with the convenience of condo ownership. Featuring attached garage plus double tandem driveway with space for up to 3 vehicles, this home combines practicality with style. Enjoy the bright open-concept kitchen with abundant cabinetry, centre island with elevated counter, built-in desk space, and double sink - ideal for everyday living and entertaining. The adjacent dining area opens through updated patio doors to a deck balcony overlooking the neighbourhood. The living room's oak hardwood flooring and California shutters add warmth and character to the main level. Upstairs, the generously sized primary suite boasts wall-to-wall closets and a large ensuite. Additional upper level bedrooms offer plenty of space with a full bathroom on the third floor. The lower level family room provides a cozy retreat for movie nights or a kids' play area, with a sizeable storage room below for seasonal gear or extras. Located in north London's sought-after area, this home offers excellent access to everyday amenities. Just minutes to CF Masonville Place, parks, transit, and recreational facilities including the Stoney Creek YMCA and Library. The neighbourhood is family-friendly with excellent access to schools, while groceries and essentials are nearby. Easy access to shopping, dining and major roadways makes this an ideal choice for families, professionals, or investors alike. Low condo fees and thoughtful design make this ready to call home! (id:60297)
Century 21 First Canadian Corp
1181 Honeywood Drive
London South, Ontario
RAVINE WOODED LOT close to park and down the street from new state of the art public school! The SAPPHIRE model with 2695 sq feet of Luxury finished area on a HUGE walk out pie shaped lot. Ideal for future basement apartment. Very rare and just a handful available! JACKSON MEADOWS, southeast London's newest area. Fully furnished model home available to view. Quality built by Vander Wielen Design & Build Inc. & packed with luxury features! Hardwood flooring, 9 ft ceilings on the main, deluxe "island" style kitchen, 3 full baths upstairs including a 5 pc luxury ensuite with tempered glass shower and soaker tub, second ensuite in front bedroom and 2nd floor laundry. The kitchen features a separate pantry room and massive centre island! Open concept, great room with fireplace! Jackson Meadows boasts landscaped parks, walking trails, tranquil ponds making it an ideal place to call home. NOTE: NEW $28.2 million state of the art public school just announced for Jackson Meadows with 655 seats and will include a 5 room childcare centre for 2026 school year. OPTION to build a Full legal basement apartment WITH SEPARATE ENTRANCE. Come out and see Jackson Meadows! SIX (6) beautiful treed ravine lots still left to build on. Select your lot today and build your dream home. NOTE: PHOTOS in this listing show the model home which has options and upgrades not included in purchase price. Lower level photos show optional basement apartment. This home is to be built. SPECIAL BONUS: 5 pc appliance package valued at $7500. Included in all homes purchased before December 25th. See listing agent for details. (id:60297)
Nu-Vista Premiere Realty Inc.
112 Elm Street
St. Thomas, Ontario
Find the warmth in winter at 112 Elm St, a charming 1.5-storey home that serves as the perfect sanctuary for cozy winter nights and unforgettable celebrations into 2026. As the snow falls, you'll be welcomed into the entrance way, to remove winter wear into ample storage and transition into the warmth of the home. Inside, the home glows with warmth, featuring a formal dining room designed for hosting elegant dinners and gatherings.The warmth continues in the fully finished basement, which boasts a dedicated all inclusive (except TV) theatre room - the ultimate destination for winter movie marathons. With three comfortable bedrooms and 1.5 baths, there is plenty of space for family and overnight guests to settle in. Practicality meets convenience outdoors with a large asphalt driveway and a detached garage, ensuring your vehicle is tucked away from the frost and clearing snow is a breeze. This home isn't just a place to live; it's the perfect backdrop for starting your best chapter yet in 2026. (id:60297)
Royal LePage Triland Realty
THINKING OF SELLING or BUYING?
We Get You Moving!
Contact Us

About Steve & Julia
With over 40 years of combined experience, we are dedicated to helping you find your dream home with personalized service and expertise.
© 2025 Wiggett Properties. All Rights Reserved. | Made with ❤️ by Jet Branding

