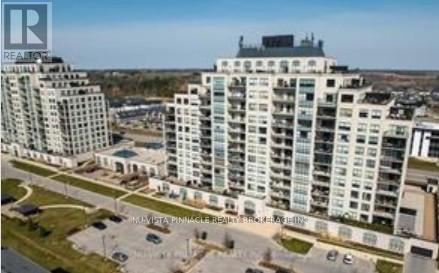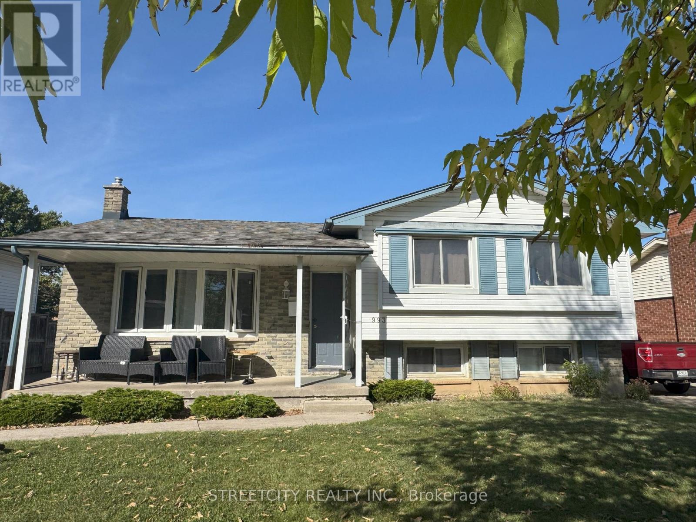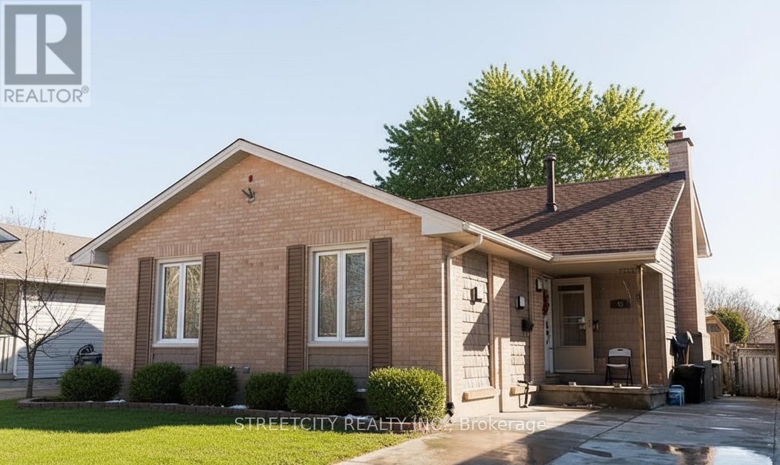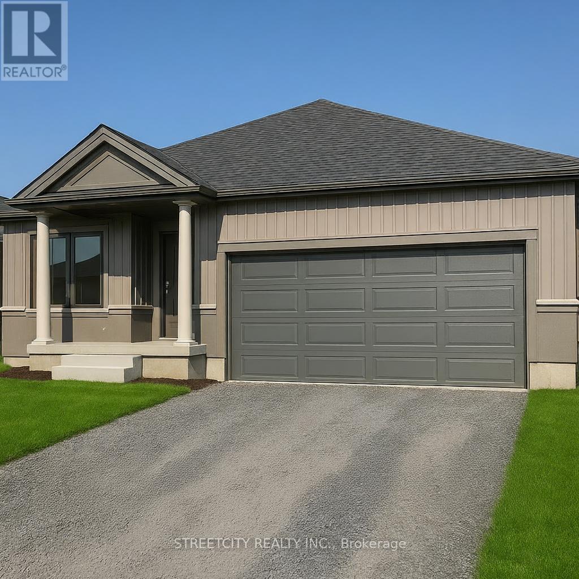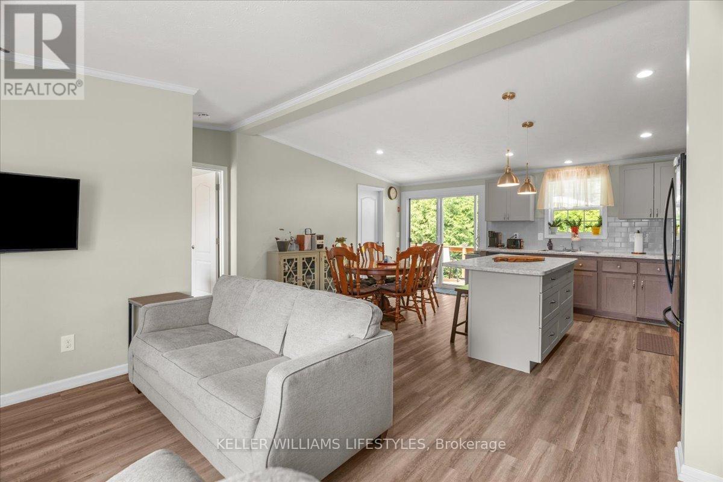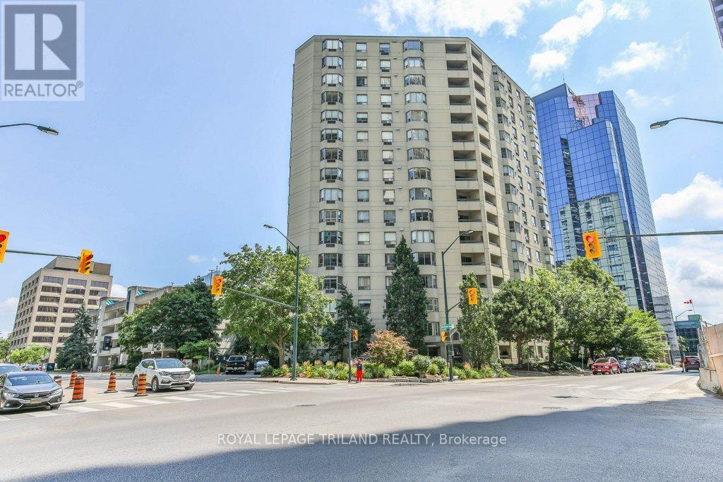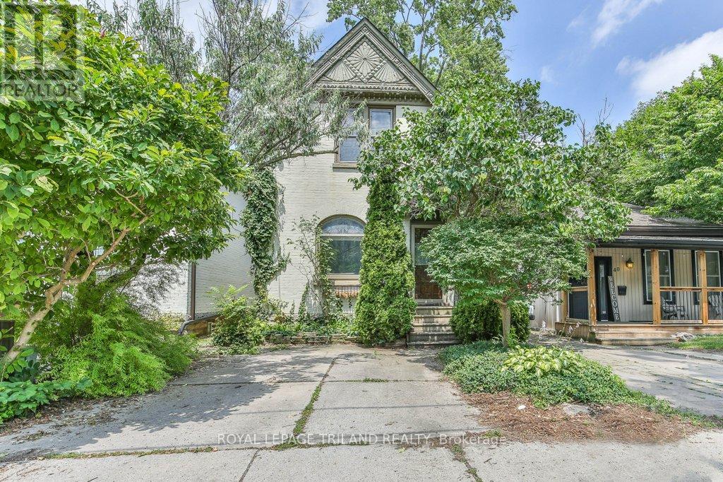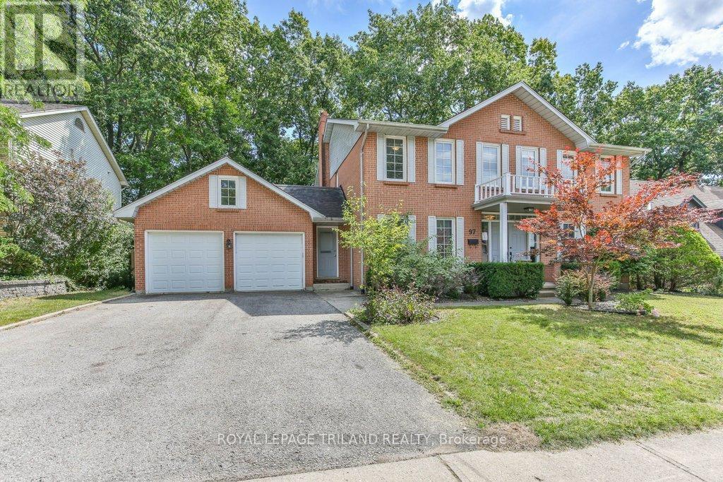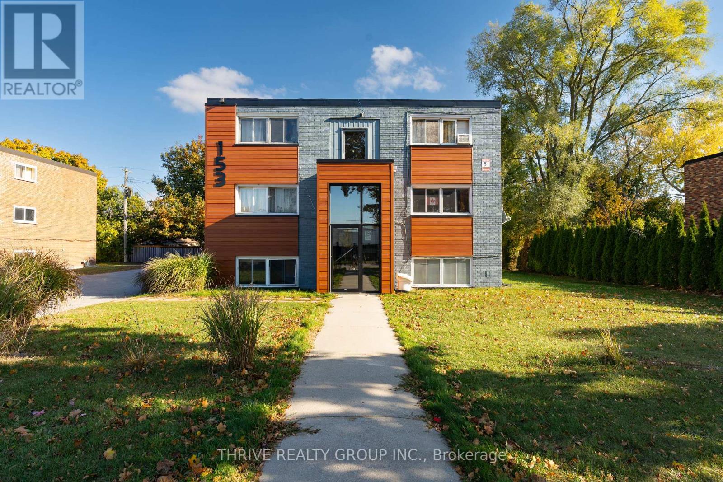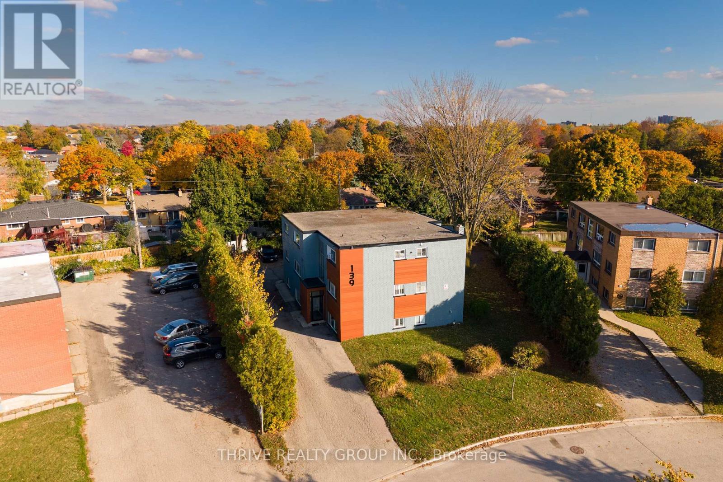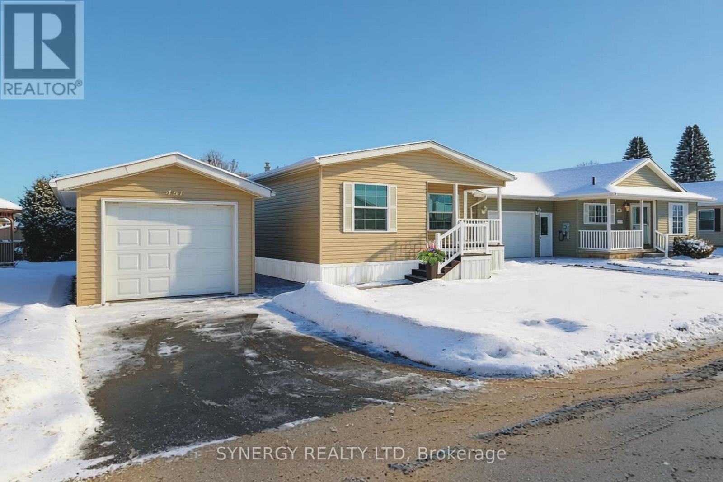Listings
813 - 240 Villagewalk Boulevard
London North, Ontario
1111 sqft, PREMIUM MODEL located in North London. Features include 1+1 (den). Primary bedroom with a fire place, a walk-in closet, and a bedroom sized den. Open concept, Kitchen island completed with a breakfast bar, granite counter top and stainless-steel appliances. Living room with a fire place, gorgeous north view balcony and separate laundry room/storage space. The unit includes one underground parking spot. Heating and air-conditioning are included in condo fee except individual hydro. Full of amenities for the residents: indoor heated pool, exercise facility, party room, billiards room, video room, outdoor patio with a barbeque area and guest suites. Close to golf, UWO, Masonville Mall, University Hospital. Walk to your favorite Sushi place or coffee shop. (id:60297)
Nu-Vista Premiere Realty Inc.
993 Osgoode Drive
London South, Ontario
Located in the sought-after neighborhood of South London, this charming 3-bedroom, 2-bathroom side-split home with single garage is ready for you to make it your own. Backing onto Nichols Wilson Public School, the property offers a private and spacious backyard with a patio, perfect for relaxing or entertaining. The extra-long driveway leads to a detached single-car garage, providing ample parking. Inside, the main floor is bathed in natural light and features a spacious, open-concept kitchen and living area. The lower level with side entrance includes an additional family room, a second bathroom, and flexible space that can be tailored to your needs. Conveniently located near numerous amenities and offering quick access to Highway 401, this home is an excellent opportunity for families or investors alike. Don't miss your chance to own in this highly desirable area of South London. (id:60297)
Streetcity Realty Inc.
43 Renny Crescent
London South, Ontario
Discover this exceptional 3+2 bedroom, 2 bathroom home that has been completely transformed with top-quality materials throughout. This gem offers the perfect solution for large or multi-generational families with two separate entrances, dual kitchens, and distinct living spaces that provide both togetherness and privacy. The thoughtful renovation showcases premium finishes and modern amenities while maintaining the home's character. The private backyard offers a peaceful retreat, complemented by a brand-new concrete driveway for added convenience and curb appeal. Location is everything, and this property delivers! Directly facing White Oaks Park with no neighbors across the street, you'll enjoy unobstructed park views and a sense of openness rarely found in the city. Walk to St. Anthony FI Public School, White Oaks Public School, the library, and community centre. White Oaks Mall, with its 150+ stores and services, is just minutes away, as is quick access to Highway 401 for easy commuting. This is more than a house it's a lifestyle opportunity in one of London's most desirable family-friendly neighborhoods. Don't miss your chance to own this rare find in the heart of White Oaks! (id:60297)
Streetcity Realty Inc.
32 Bounty Avenue
Thorold, Ontario
Rare Fully Legal Duplex in Rolling Meadows! Gone through legalization process from builder finished in-law suite. Perfect for first-time buyers, retirees, or investors. This beautifully finished bungalow features a 2-bedroom main unit with 9 ceilings, open-concept living, and stainless steel appliances. The basement offers a separate, legalized 2-bedroom unit with full kitchen, in-suite laundry, large egress windows, and private side entrance, ideal for extended family or rental income. Features include 200A electrical service, EV charger potential, AC (2021), and double garage. Unlike many in-law suites nearby, this home is fully legalized and compliant with City of Thorold rental regulations. Close to Brock University, Niagara College, parks, trails, shopping, and highways. There is space in basement of main unit for 3rd bedroom, as seen from floor plan. (id:60297)
Streetcity Realty Inc.
13 Kellestine Drive
Strathroy-Caradoc, Ontario
Welcome to the newest home in Twin Elm, a private, rent-controlled, adult-lifestyle land-lease community just a short walk to shopping and Caradoc Sands Golf Club.This 4-year-old, energy-efficient Titan Home sits on a clean, dry slab foundation crawlspace and includes a whole-home surge protector, 10kW Generac generator, and gutter leaf guards on all eavestroughs for low-maintenance living. Step in from the covered porch to a bright, open-concept layout with luxury vinyl plank flooring. The living room features a freestanding natural gas Valour fireplace, while the kitchen offers Whirlpool appliances, ceramic backsplash, pantry with pullouts, island with seating, and pot drawers. Convenient laundry/mechanical room with extra pantry space nearby. The primary bedroom includes a walk-in closet and ensuite with double sinks and a large shower. Two additional bedrooms and a 4-piece main bath are thoughtfully separated from the primary suite. The oversized R-12 insulated garage/workshop features a workbench and cupboards. A new sliding patio door leads to a large deck with built-in seating, BBQ pad, privacy-screened patio with retractable awning, and a fully fenced backyard-ideal for pets and entertaining. Enjoy the 8x8 pine shed, sandpoint well for irrigation, perennial gardens, and cedar-sided raised vegetable bed. The community clubhouse offers a hall, kitchen, gym, darts, billiards, shuffleboard, and weekly events. On-site RV/boat storage is available for an additional fee. Don't miss this opportunity to enjoy modern living, peace of mind, and a vibrant community lifestyle in Twin Elm Estates. (id:60297)
Keller Williams Lifestyles
505 - 500 Talbot Street
London East, Ontario
Welcome to 500 Talbot Street, Unit 505 - a spacious downtown condo in the heart of London's vibrant core. This freshly painted 1,215 sq. ft. home offers an inviting blend of comfort and convenience. Featuring 2 spacious bedrooms, 2 full bathrooms, an open-concept living and dining area, an eat-in kitchen, and a private balcony, this unit is perfect for both relaxing and entertaining. The primary suite includes a generous walk-in closet and 4-piece ensuite, while in-suite laundry, underground parking, and a storage locker add everyday practicality. Thoughtfully constructed with thick walls for added quiet and privacy, this home feels like a retreat in the middle of the city. The well-maintained building provides excellent amenities, including a renovated lobby, exercise room, sauna, and meeting room, plus the convenience of an elevator. Step outside your door and experience everything downtown London has to offer - from Covent Garden Market to Canada Life Place (formally known as Budweiser Gardens), the Grand Theatre, Victoria Park to your east, Harris Park to the west, all just minutes away. Surrounded by restaurants, cafés, and shopping, this is truly the heartbeat of the city. Park your car and enjoy a walkable, bike-friendly lifestyle in one of London's most exciting neighbourhoods. Don't miss your opportunity to buy this bright, spacious condo in an unbeatable location! (id:60297)
Royal LePage Triland Realty
38 Byron Avenue E
London South, Ontario
Welcome to 38 Byron Avenue, nestled in Wortley Village! This charming 3-bedroom, 1-bathroom, 2-storey home offers a warm and inviting atmosphere with two spacious living areas on the main floor, one featuring a cozy gas fireplace. Beautiful stained glass windows at the front of the home add character and timeless appeal. The functional layout provides plenty of space for family living and entertaining. The private backyard, is ready for your personal touch - perfect for creating your dream outdoor retreat. A 2-car driveway ensures convenient parking. Located in the sought-after Wortley Village community, you'll love being steps from vibrant shops, cafes, parks, and schools. Don't miss this opportunity to own a character-filled home in one of Londons most desirable neighbourhoods! (id:60297)
Royal LePage Triland Realty
97 Timber Drive
London South, Ontario
Welcome to this stately Eadie & Willcockbuilt home, set against a stunning backdrop of mature trees. Move-in ready, this residence blends timeless design with modern updates throughout.Step inside to gleaming hardwood floors that flow from the spacious foyer into the bright, open-concept great room. The Cardinal Kitchen renovation features granite countertops, ample cabinetry, and thoughtful designtruly a dream kitchen for any cook. The formal living/dining room offers a new rectangular fireplace, creating a warm and inviting space for gatherings. A cozy sitting area overlooking the backyard is the perfect spot for morning coffee or an evening read. Upstairs, the primary suite impresses with a charming library nook, a double vanity, and a relaxing corner tub.The full walkout lower level is currently being used as a separate suite (tenant-occupied) but can easily transition into a versatile family entertaining space.Outside, enjoy the beauty of nature from your multi-level deck, complete with two distinct entertaining areas ideal for hosting or simply soaking in the peaceful views. (id:60297)
Royal LePage Triland Realty
83 Greene Street
South Huron, Ontario
Welcome to your dream modern home situated on a prime corner lot in the desirable Buckingham Estates subdivision of Exeter. This stunning approximately 2000 sq ft detached residence boasts a carpet-free main floor with 9-foot ceilings, enhancing the spacious feel of the open-concept design. Enjoy the bright and airy atmosphere in the expansive kitchen featuring quartz countertops, an upgraded pantry, and extended cabinets, seamlessly flowing into the dinette and great room. With lots of natural light flooding the main level, this home is perfect for entertaining. The master suite is a true retreat, offering a generous walk-in closet and a luxurious ensuite bath with modern ceramic finishes. Additional highlights include convenient upper-level laundry, stylish upgraded light fixtures, and beautifully improved washrooms. The double car garage and double driveway provide ample parking, with potential for up to four vehicles. Located just 30 minutes from London and 20 minutes from the stunning shores of Grand Bend, this vibrant neighbourhood offers both comfort and convenience. Don't miss this extraordinary opportunity - schedule your visit today! (id:60297)
Royal LePage Triland Realty
153 Godfrey Drive
London East, Ontario
Excellent Investment Opportunity! Purpose-built, all-brick 9-unit apartment building featuring 8 one-bedroom units and 1 bachelor unit. Fully rented with reliable tenants, offering stable cash flow and minimal vacancy risk. Prime location near Fanshawe College, Northland Mall, bus routes, and easy 401 access. Gross rental income is $134,166.96 and an NOI of $91,403.93. Ideal for gradual rent increases through natural turnover and updates. Tenants pay rent + hydro. Features include new boiler, new roof, new parking lot, coin-op laundry, ample parking, and exterior paint/siding updated in 2022. (id:60297)
Thrive Realty Group Inc.
139 Godfrey Drive
London East, Ontario
Excellent Investment Opportunity! Purpose-built, all-brick 9-unit apartment building featuring 6 two-bedroom, 2 one-bedroom, and 1 bachelor unit. Fully rented with great tenants, offering stable cash flow and minimal vacancy risk. Prime location near Fanshawe College, Northland Mall, bus routes, and easy 401 access. Gross rental income is $140,091.96 with an NOI of $96,249.46. Attractive assumable financing available (approx. 2.69% until Dec 2031 - subject to lender approval - contact listing agent for details). Perfect for gradual rent increases through natural turnover and updates. Tenants pay rent + hydro. Features include new boiler, coin-op laundry, ample parking, and exterior paint/siding updated in 2022. (id:60297)
Thrive Realty Group Inc.
461 Richard Crescent
Strathroy-Caradoc, Ontario
**Newly Painted!!** Welcome to serene and stress-free living in this charming detached mobile home located in the Twin Elm Estates, a Parkbridge Community in Strathroy! This spacious unit features 3 bedrooms, 2 bathrooms, modern features such as an en suite bathroom, no carpeting for easy maintenance, and a covered front porch perfect for relaxing or entertaining guests. The community offers various recreational activities on-site, providing entertainment options right at your doorstep. Located near shopping, golf and restaurants, this property offers the perfect blend of tranquility and convenience. Don't miss out on the opportunity to make this lovely unit your new home! Hot Water tank owned (2025,) Roof (2024), Sand point and pump for outdoor watering included. (id:60297)
Synergy Realty Ltd
THINKING OF SELLING or BUYING?
We Get You Moving!
Contact Us

About Steve & Julia
With over 40 years of combined experience, we are dedicated to helping you find your dream home with personalized service and expertise.
© 2025 Wiggett Properties. All Rights Reserved. | Made with ❤️ by Jet Branding
