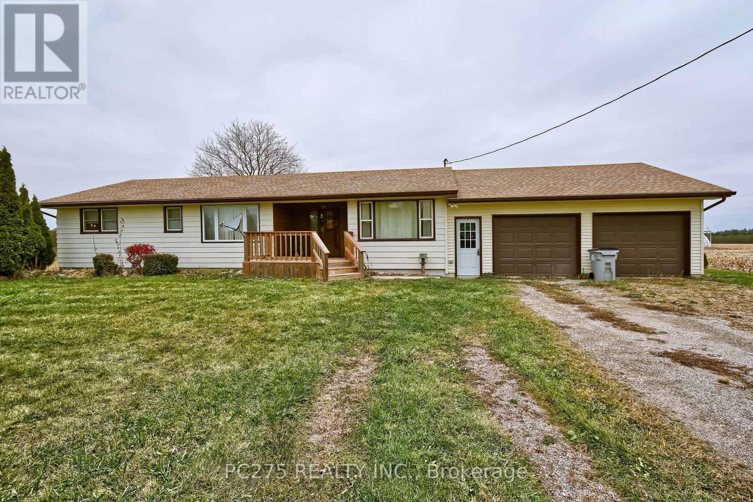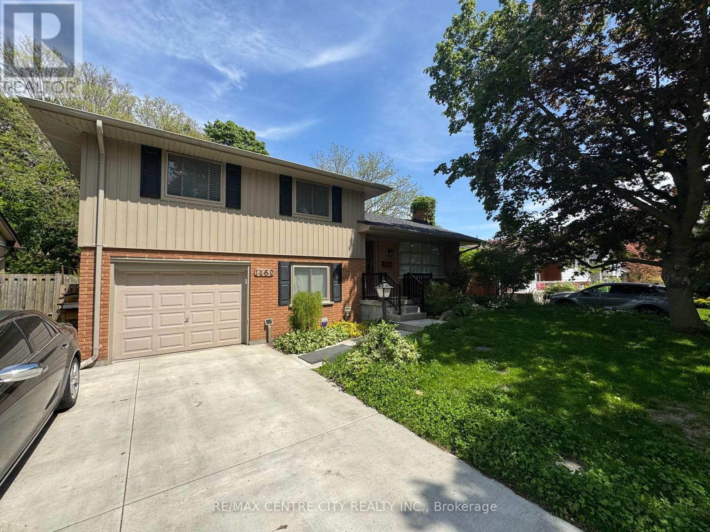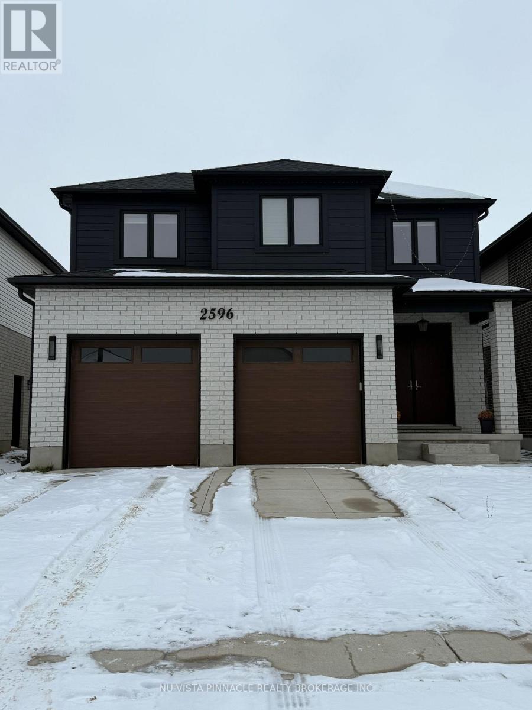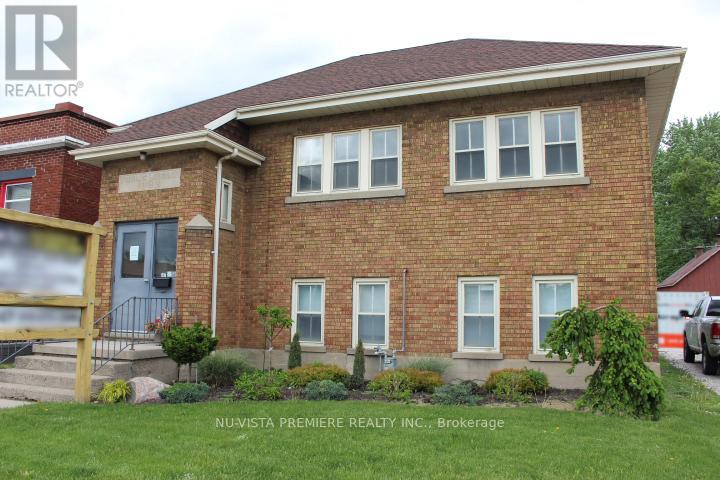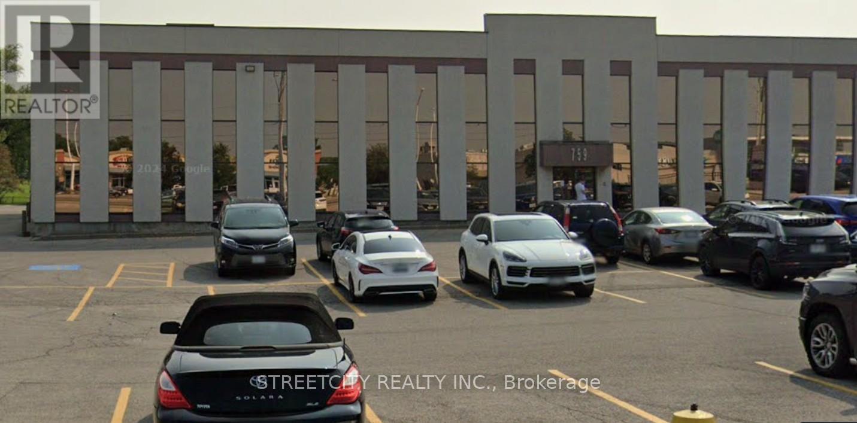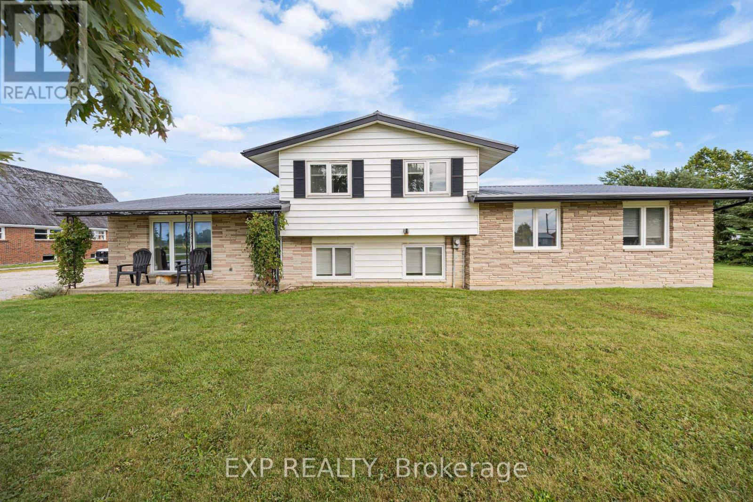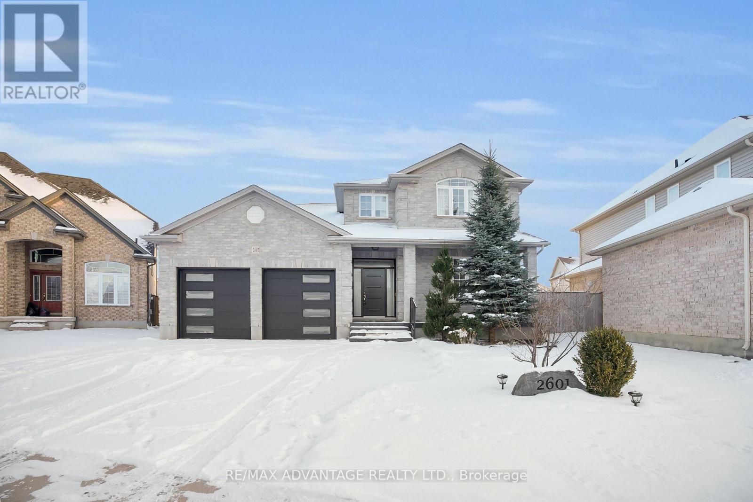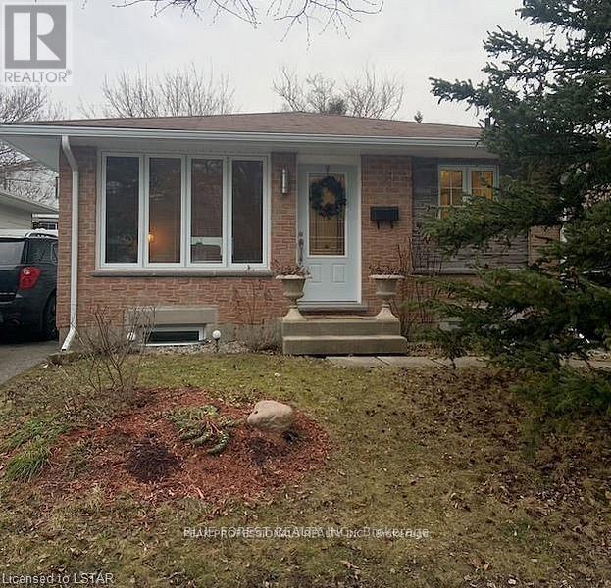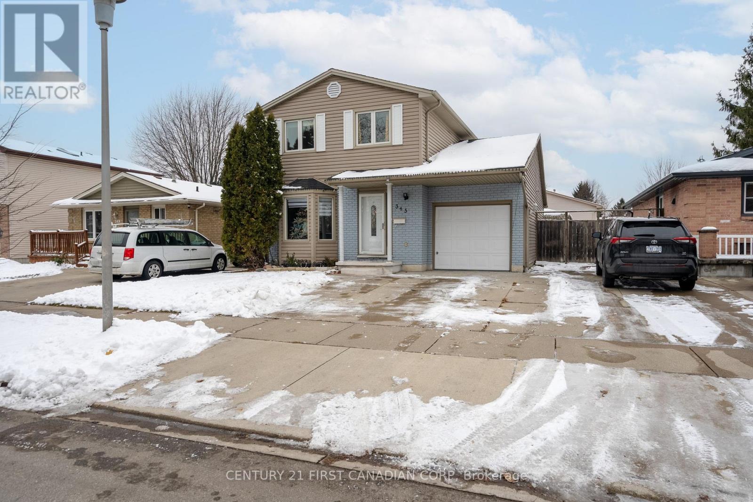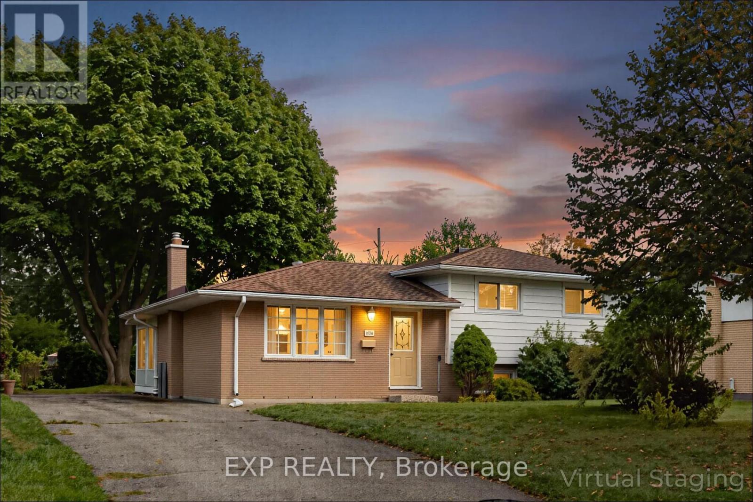Listings
6256 Egremont Road
Warwick, Ontario
Welcome to 6256 Egremont Rd., Warwick -- your chance to experience peaceful country living. This charming farm property FOR RENT offers a comfortable 3-bedroom, 1-bathroom home surrounded by open space and rural beauty. Inside, you'll find a spacious living room -- perfect for relaxing or gathering with family. The home's practical layout and warm character make it ideal for anyone seeking a quieter lifestyle without sacrificing comfort. Attached garage, lots of storage. Lots of parking. Outside, the grounds create a true country feel, offering plenty of room to enjoy the outdoors, garden, or simply take in the surrounding views. The property provides ample outdoor space and a peaceful country setting, ideal for tenants seeking rural living with plenty of room to enjoy. Convenient location near 402, close to Forest and Warwick/Watford. Asking $2400/m + bills (Electrical, Water, Internet). Min. 1 year lease agreement to be signed. First and last down required. (id:60297)
Pc275 Realty Inc.
1462 Glengarry Avenue
London North, Ontario
Price to Sell! Fabulous Opportunity To Own In One Of London's Most Desirable Neighborhoods. Welcome to this charming four-level side split with a garage in the heart of beautiful Northridge. Deep 60x120 lot, Situated on a mature tree-lined street, this home features a long driveway/no sidewalk leading to an oversized single-car garage. Tastefully decorated in neutral colors. Large principal rooms with an updated and renovated kitchen with an island. The home features an attached garage, three spacious bedrooms,2 washrooms, and a large living room and eating area overlooking the rear yard. Patio doors lead to a raised deck and a gorgeous backyard. It even has a vegetable garden ready for your green thumb. The separate back entrance leads to a versatile basement with potential for an in-law suite. The water heater owned no monthly cost. Located within walking distance to top-rated schools like Northridge PS, St. Marks, and AB Lucas, as well as the scenic Kilally walking paths, this home offers the perfect balance of convenience and nature. Just minutes from Masonville Mall, restaurants, and Kilally Meadows are at the end of the road waiting for you. Book your showing today! (id:60297)
RE/MAX Centre City Realty Inc.
247 Main Street
Southwest Middlesex, Ontario
Welcome to 247 Main Street! This building is well situated and easily accesible in downtown Glencoe. Previously used as a professional office and was once home to the Glencoe Library. Zoning allows for a variety of uses including Duplex/Multi-family with possible parking spot. Upper floor is around 906 sqft and 859 sqft downstairs. This Property has been well maintained and is huddled in close to nearby shops, restaurants, and other services. Feel free to contact us for more information or to setup a showing. (id:60297)
Nu-Vista Pinnacle Realty Brokerage Inc
2596 Buroak Drive
London North, Ontario
WELCOME TO 2596 BUROAK DR Located In The Desirable And Premium Neighbourhood Of North London. YOU WILL LOVE THIS UNIQUE RENTAL OPPORTUNITY(UPPER LEVEL ONLY)! THIS HOME ..THE PERFECT HOME FOR A FAMILY . The Main Floor Shines With Its Stunning Welcoming Entryway That Flows Into A Spacious Open-Concept Living Space Which Is Perfect For Entertaining. You Will Love The Large Windows And All The Natural Light That Floods Into The Home! On The Main Level, This Home Is As Inviting As It Gets. A Huge Open-To-Above foyer Lead To The Open-Concept Kitchen, Dining Area, And Family Room. The Modern Chef Inspired Kitchen Boasts Beautiful High End Custom Cabinetry, Quartz Counters And A Convenient Pantry. There Is Enough Space In This Home To Entertain And Host With Comfort. Get Ready To Be Wowed By The Space On The Upper Floor. MasterBeroom boast large space with it 5pcs ensuite and a Walkin Closet. 3 other Large size bedrooms with a main bath. (id:60297)
Nu-Vista Pinnacle Realty Brokerage Inc
247 Main Street
Southwest Middlesex, Ontario
Welcome to 247 Main Street! This building is well situated and easily accesible in downtown Glencoe. Previously used as a professional office and was once home to the Glencoe Library. Zoning allows for a variety of uses including Duplex/Multi-family with possible parking spot. Upper floor is around 906 sqft and 859 sqft downstairs. This Property has been well maintained and is huddled in close to nearby shops, restaurants, and other services. Feel free to contact us for more information or to setup a showing. setup a showing. (id:60297)
Nu-Vista Pinnacle Realty Brokerage Inc
250 - 759 Hyde Park Road
London North, Ontario
CLEAN SECOND FLOOR OFFICE SPACE. PRIVATE OFFICES AND ONE LARGE ROOM. 800 SQUARE FEET TOTAL OF FINISHED OFFICE SPACE. CURRENT LEASE TILL OCT 31 2027. GROSS LEASE. CURRENT ANNUAL RENT $19,200.00+HST ALL INCLUSIVE. MONTHLY $1600+HST ALL INCLUSIVE. SUBLEASE APPLICATION SUBJECT TO LANDLORD APPROVAL. (id:60297)
Streetcity Realty Inc.
7884 Rawlings Road
Lambton Shores, Ontario
Welcome to 7884 and 7882 Rawlings Road. Discover the perfect blend of space, versatility, and location with this five-bedroom, two-bathroom home with a second building set on 3 acres. Zoned for both residential and commercial use, this property offers endless possibilities. The home features an attached garage with ample parking, while a second building offers excellent potential for a business, hobby space, or investment venture. Situated on the outskirts of Forest, youre only 10 minutes from the sandy beaches of Lake Huron, famous for its spectacular sunsets. A rare opportunity to live, work, and build your future all in one place. (id:60297)
Exp Realty
2601 Tucker Court
London North, Ontario
Tucked away on a quiet court this spacious residence features 4 bedroom above grade including a main-floor bedroom. Each bedroom is complete with its own ensuite, offering comfort and convenience for the whole family. You will find 2 additional half baths as well. A grand front entrance welcomes you inside to a flowing layout designed for both everyday living and elegant entertaining. The finished basement provides even more versatility, complete with a wet bar and a second kitchenette, making it the perfect space for gatherings, extended stays, or potential in-law accommodations. Stunning large outdoor living space with a covered back porch. Close to amenities, walking trails, schools and everything you may need. Book a showing today! (id:60297)
RE/MAX Advantage Realty Ltd.
19 Constable Lower Street
London North, Ontario
Fantastic 1 bedroom ALL INCLUSIVE apartment available in Londons Northwest end. This lower unit apartment boasts an updated kitchen with stainless steel appliances, laminate flooring throughout and shared laundry facilities. 1 parking space is also included in the rental price. This family-friendly neighbourhood is minutes away from Hyde Park shopping, restaurants, public transit, hiking trails and Western University. (id:60297)
Blue Forest Realty Inc.
119 Timberwalk Trail
Middlesex Centre, Ontario
Welcome to your next chapter in luxury living! This exceptional Acadia plan, offers thoughtfully designed living space, with 4 bedrooms and 3 bathrooms, spanning 2496 square feet across two spacious stories. Experience seamless living with an open concept kitchen, dinette, and great room with a cozy fireplace, perfect for entertaining guests or enjoying quality time with family. From sleek countertops to stylish cabinetry, every detail in this home exudes quality. Large windows flood the living spaces with natural light, creating a warm and inviting atmosphere throughout. Conveniently situated in a sought-after neighborhood, this property is just minutes away from all the urban conveniences, while being able to enjoy nature right outside your door. Don't miss this incredible opportunity to make this Saratoga property your forever home. Model home now under construction. Other lots and plans available. Our plans or yours, customized and personalized to suit your lifestyle. Photos may show upgrades not included in price and may show other models. (id:60297)
Sutton Group - Select Realty
345 Banbury Crescent
London South, Ontario
Welcome to 345 Banbury Crescent, an exceptional two-storey residence in one of London's most desirable neighborhoods. This beautifully updated home offers a warm, inviting atmosphere with modern finishes throughout. The main floor features a bright and stylish layout highlighted by a stunning gourmet kitchen with quartz countertops, a generous island, sleek vinyl flooring, and abundant natural light, along with a separate dining room perfect for hosting family dinners and special occasions. A fully renovated full bathroom with a luxurious glass walk-in shower adds rare convenience on the main level. Upstairs offers three spacious bedrooms and a second upgraded full bathroom with another elegant glass shower. The lower level provides a partially finished basement offering valuable additional living space. Outside, the large, fully fenced backyard serves as a private retreat with a spacious deck and charming gazebo ideal for relaxing or entertaining. Located close to shopping centers, schools, Victoria Hospital, and Highway 401, this move-in-ready home is meticulously maintained and truly stands out- don't miss your chance to make it yours. (id:60297)
Century 21 First Canadian Corp
1184 Addison Drive
London East, Ontario
This charming 3-level side-split home offers an excellent blend of functionality and comfort, perfect for first-time buyers or small families. Located in a desirable London neighborhood, the main level boasts a bright living room, a dining area with sliding glass doors leading to a sunroom, and a kitchen featuring beautiful maple cabinets. Upstairs, you'll find three well-sized bedrooms and a 4-piece bathroom, making it a perfect retreat for the whole family. The lower level offers a spacious rec roomgreat for entertainment or hobbiesalong with an office area, laundry, and plenty of extra storage in the large crawl space. Outdoors, enjoy a private, fenced backyard with a shed and a lovely patio area for relaxing or entertaining. With a natural gas furnace and central air conditioning, this home ensures year-round comfort. The convenient location offers easy access to downtown London, shopping, dining, and parks, giving you the best of both city living and outdoor activities. London is known for its welcoming, family-friendly atmosphere, rich arts scene, and ample green spaces along the Thames River. This home combines practicality, comfort, and a prime location. (id:60297)
Exp Realty
THINKING OF SELLING or BUYING?
We Get You Moving!
Contact Us

About Steve & Julia
With over 40 years of combined experience, we are dedicated to helping you find your dream home with personalized service and expertise.
© 2025 Wiggett Properties. All Rights Reserved. | Made with ❤️ by Jet Branding
