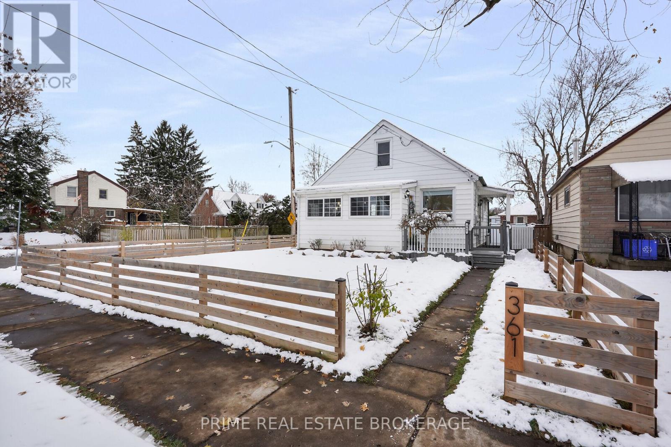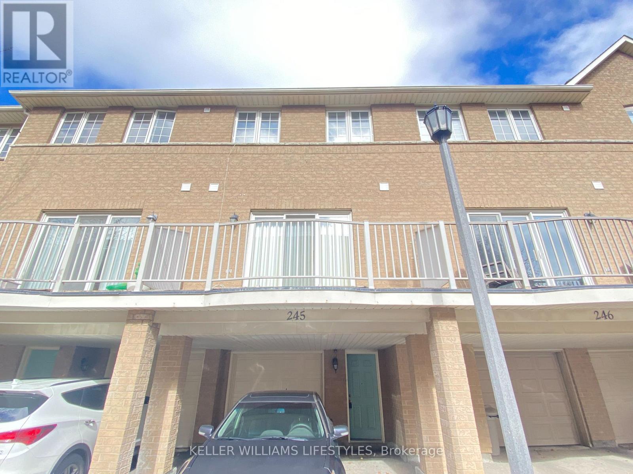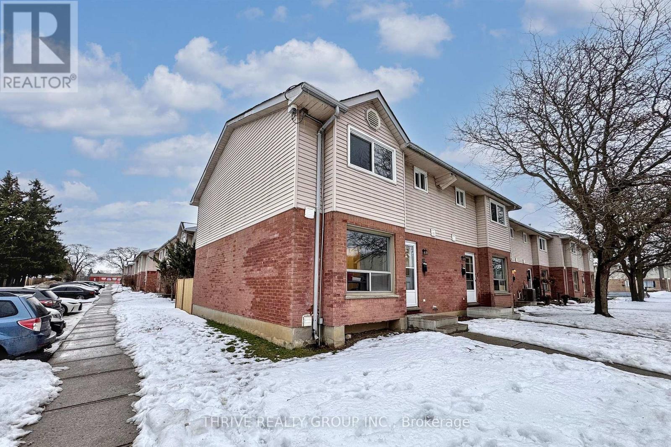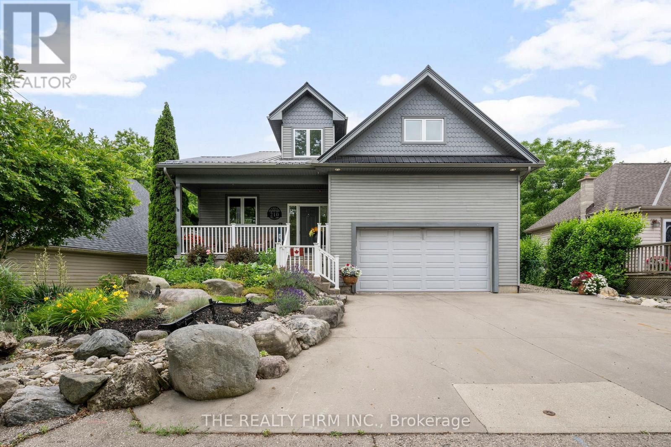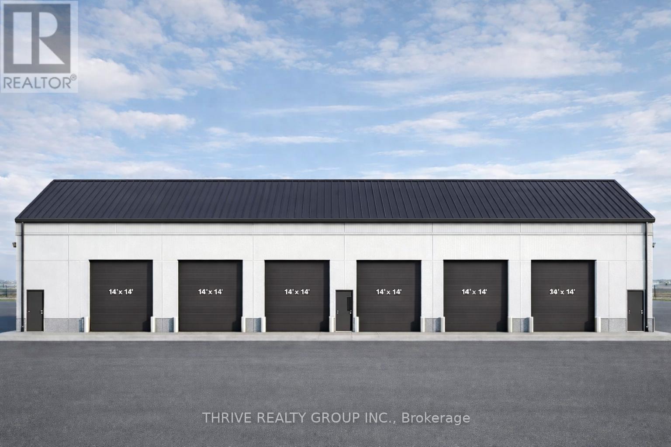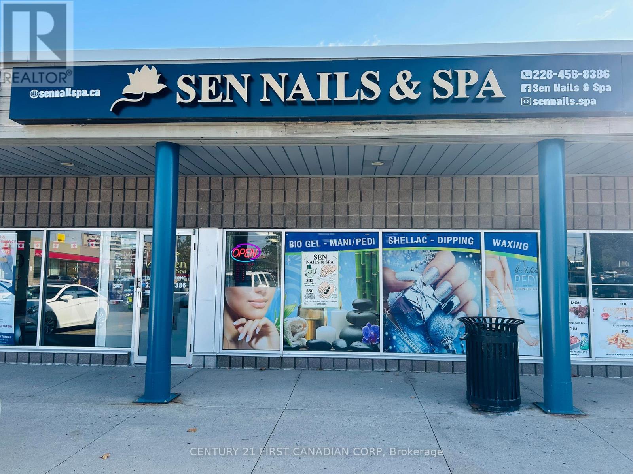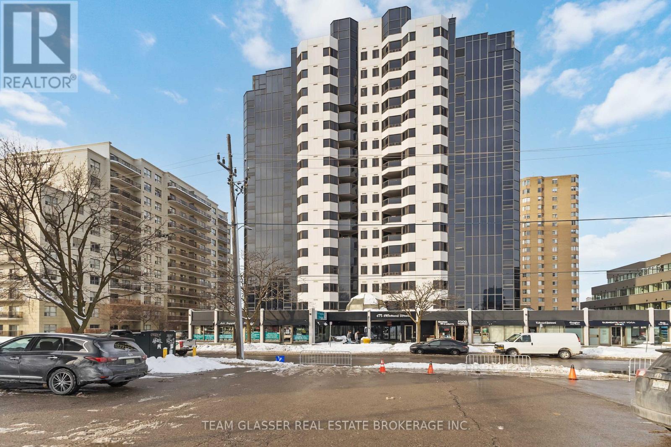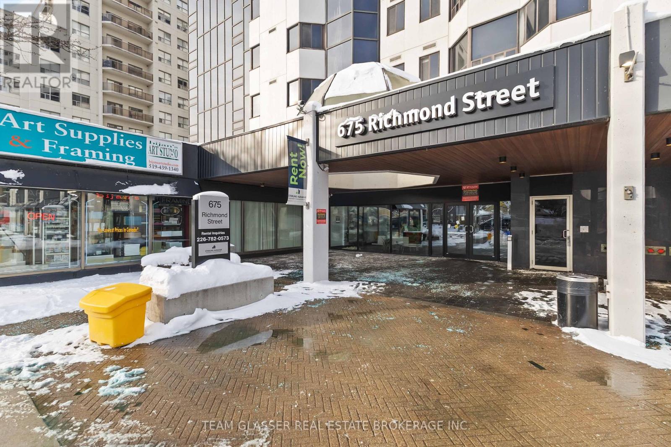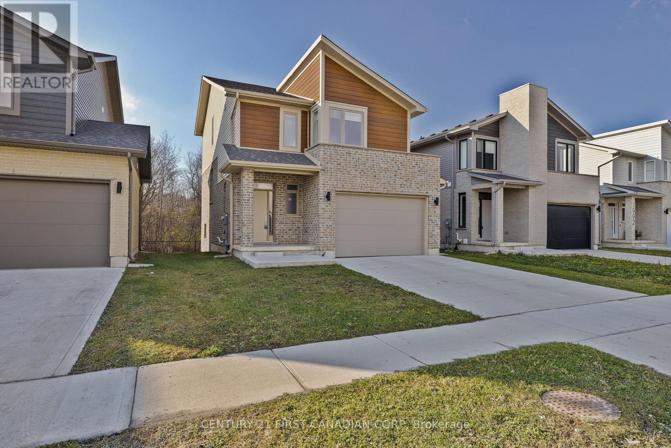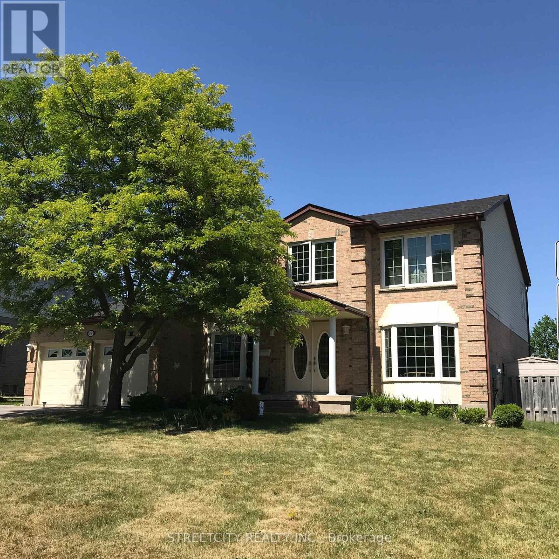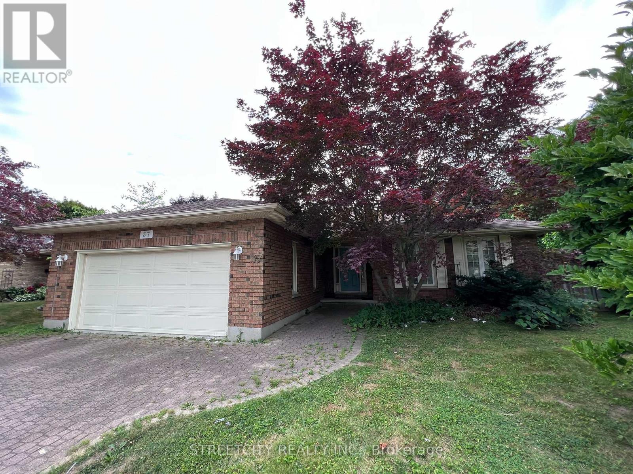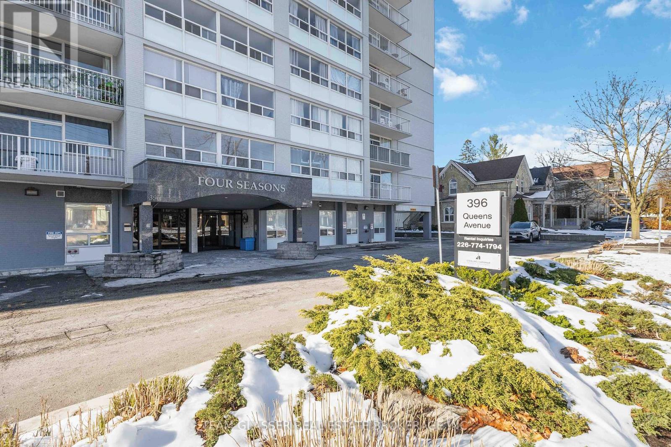Listings
361 Spruce Street
London East, Ontario
Welcome to 361 Spruce Street, a charming 112-storey home filled with warmth, character, and thoughtful updates throughout. Set on a spacious corner lot in a quiet East London neighbourhood, this home offers the kind of comfort and convenience that make everyday living easy. Step inside to a bright, open living space with hardwood floors and an extended layout that flows into a beautifully refreshed kitchen with modern cabinetry and tile flooring. The main level includes two inviting bedrooms and a stylish bath with a rainfall shower. Upstairs, a generous primary bedroom creates its own private retreat with space for a reading nook, office corner, or future walk-in closet. The finished lower level adds even more room to stretch out, featuring a welcoming recreation space with pot lights, a convenient 2-piece bath, a large laundry area, and plenty of storage. Outside, enjoy a fully fenced backyard with fruit trees, a double gate for trailer access, a 10x10 shed, and a wood porch with a roll-up canopy for relaxing summer evenings. The detached garage offers power and a smart opener, while the private double driveway adds great practical value. This location is ideal - walk to Kiwanis Park, enjoy quick access to shopping and amenities, and be minutes from the new Hard Rock Hotel and the incredible 100 Kellogg Lane, Canada's largest entertainment complex. A warm, inviting home with great outdoor space, modern comforts, and a lifestyle that's hard to beat. (id:60297)
Prime Real Estate Brokerage
245 - 23 Observatory Lane
Richmond Hill, Ontario
Ready to move in. Ideal location at Yonge & Observatory Ln in Richmond Hill. Large over 1400 sq ft condo townhouse with 3 spacious, bright bedrooms & 3 bathrooms, 9 ft ceilings. Both bathrooms with bathtubs, master bedroom with walk-in closet. Large open concept living, dining, breakfast rooms. Updated kitchen with new quartz countertop has breakfast area, new sink, sensor activated faucet. Strip light under counters. Newer fridge, dishwasher. Spacious balcony. Master bedroom has new vanity. All new light fixtures in the property including contemporary energy saving pot lights. Laundry features newer washer machine. Private garage and driveway, space for 2 vehicles. Visitor parking. Snow removal from the road and grass cutting maintained by property management are included in rent. Steps to Yonge buses, groceries, David Dunlap Observatory Park, multiple shopping plazas, parks, Hillcrest mall, community centre, restaurants, Go station, schools, & more. Close to highways. (id:60297)
Keller Williams Lifestyles
52 - 595 Third Street
London East, Ontario
Bright and spacious 3-bedroom end-unit condo townhome available for lease. This two-storey home offers a large kitchen, open living and dining areas, and a finished lower-level family room with a large window. Features include forced-air gas heating, one parking space, and a fully fenced backyard. Ideally located within walking distance to Fanshawe College and close to transit, shopping, and daily amenities. The upper level includes three generously sized bedrooms and a full 4-piece bathroom, while the main floor offers a convenient 2-piece bathroom. Tenant responsible for utilities. Property is currently being cleaned; photos may not reflect final condition. (id:60297)
Thrive Realty Group Inc.
210 Cornell Drive E
Central Elgin, Ontario
Located in the highly desirable Orchard Beach neighbourhood of Port Stanley, this custom-built home offers a rare blend of elegance, comfort, and panoramic views. Perched above the village, the property overlooks the village and Lake Erie, providing a peaceful and scenic backdrop from multiple vantage points. Ideally situated, it's just a short 5-minute walk to Little Beach and only 7 minutes to the vibrant village core filled with shops, restaurants, and local charm. The beautifully landscaped exterior features a covered front porch, double garage, and concrete driveway, creating an impressive welcome. Inside, the foyer opens into a bright, open-concept main level with soaring ceilings and large windows that fill the space with natural light. The kitchen, dining, and living areas flow seamlessly and include a gas fireplace-perfect for entertaining or everyday living. A cozy family room nearby offers a quiet space to relax and opens to a partially covered deck with spectacular lake views, ideal for outdoor dining or summer evenings. The second floor offers two generous bedrooms and a full bath, while the third floor is dedicated to a private primary suite featuring a walk-in closet, 3-piece ensuite, and sitting area with access to a balcony-your own private retreat. The lower main level includeds a laundry room & 2-piece bath. The basement has an additional bedroom, 3-piece bathroom, workshop with garage walk-up, and a family room that opens to a backyard oasis with river rock landscaping, fire pit, and lake views. With potential for multigenerational living or Airbnb income, this exceptional home offers luxury, function, and an unbeatable location. (id:60297)
The Realty Firm Inc.
775 Wright Street
Strathroy-Caradoc, Ontario
Brand-new industrial building available for lease in a well-established industrial area located just minutes from Highway 402 and other major transportation routes. This 4,800 Sq Ft unit offers a functional open layout with 16ft-19ft clear height, providing flexibility for a wide range of industrial uses. The unit features 3 14'x14' grade-level motorized overhead doors, ICF walls, on site parking, and all of the other benefits that come with a new building. An excellent leasing opportunity for tenants seeking high-quality space in a strategic industrial location. Unit is being offered at $16/Sq Ft + additional rent. (id:60297)
Thrive Realty Group Inc.
3 - 11 Baseline Road E
London South, Ontario
Turnkey nail salon for sale in an excellent high-traffic retail plaza, surrounded by major national retailers including No Frills, Dollarama, CIBC, First Choice Haircutters, and more. The plaza is also shadow anchored by Shoppers Drug Mart and McDonalds, ensuring a steady stream of foot traffic and high visibility year-round. This is a rare opportunity to take over a well-located, established business in a thriving commercial hub. The salon is beautifully renovated and fully equipped with 8 pedicure chairs and 9 manicure tables, offering a modern, welcoming environment for clients. Its ideal for nail technicians looking to own their own business or investors seeking a low-barrier entry into the beauty industry. All major setup costs have already been taken care of just walk in and start operating. Priced to sell quickly as the current owners are relocating abroad. Why take on the high cost and time of building new when this move-in ready salon is already positioned for success? (id:60297)
Century 21 First Canadian Corp
1505 - 675 Richmond Street
London East, Ontario
Welcome to refined urban living at 675 Richmond Street, where space, comfort, and convenience come together in one of Downtown London's most sought after rental buildings. This incredibly spacious 2-bedroom suite is ideal for working professionals, couples, or small families seeking a modern home base with thoughtful amenities and a polished atmosphere. The unit features bright, open living areas, hard surface flooring throughout, and a contemporary kitchen complete with stainless steel appliances, dishwasher, over-the-range microwave, and in-suite laundry-designed for both everyday efficiency and effortless entertaining. Well-proportioned bedrooms provide flexibility for growing families, a home office, or a guest room, while the balcony extends your living space and offers a quiet place to unwind. Residents enjoy access to a recently renovated lobby and common areas along with a state-of-the-art fitness facility with Peloton bikes, creating a well-rounded living experience beyond the suite itself. Ideally located at Richmond Street and Mill Street, the building sits just steps from Downtown London's best restaurants, grocery stores, boutiques, parks, and river pathways, all while remaining well-connected to major transit routes and arterial roads. Whether commuting to work, enjoying weekend walks along the Thames, or dining out nearby, this location supports a balanced, professional lifestyle. This is downtown living done right with a quality building, a spacious layout, and a tremendous location. (id:60297)
Team Glasser Real Estate Brokerage Inc.
504 - 675 Richmond Street
London East, Ontario
Welcome to refined urban living at 675 Richmond Street, where space, comfort, and convenience come together in one of Downtown London's most sought after rental buildings. This incredibly spacious 1+den suite is ideal for working professionals, couples, or small families seeking a modern home base with thoughtful amenities and a polished atmosphere. The unit features bright, open living areas, hard surface flooring throughout, and a contemporary kitchen complete with stainless steel appliances, dishwasher, over-the-range microwave, and in-suite laundry-designed for both everyday efficiency and effortless entertaining. A well-proportioned bedroom and usable den space provide flexibility for a home office, growing families, or a guest room. Residents enjoy access to a recently renovated lobby and common areas along with a state-of-the-art fitness facility with Peloton bikes, creating a well-rounded living experience beyond the suite itself. Ideally located at Richmond Street and Mill Street, the building sits just steps from Downtown London's best restaurants, grocery stores, boutiques, parks, and river pathways, all while remaining well-connected to major transit routes and arterial roads. Whether commuting to work, enjoying weekend walks along the Thames, or dining out nearby, this location supports a balanced, professional lifestyle. This is downtown living done right with a quality building, a spacious layout, and a tremendous location. (id:60297)
Team Glasser Real Estate Brokerage Inc.
2004 Evans Boulevard
London South, Ontario
Welcome to this newer aged home ideally located in a sought-after south London neighbourhood with quick highway access - perfect for commuters and busy families alike! There are many amazing features to note here including a large yard backing onto a quiet walking path with forest and walk-out basement! This unique multi-level layout featuring its modern construction and plenty of natural sunlight offers 3 spacious bedrooms, 2.5 bathrooms, with a bright and open-concept main floor living space. The kitchen offers a functional design, an island style breakfast area, and direct access to the large backyard that has the potential for the utmost privacy. With a layout that is convenient for entertaining it also offers a welcoming flow that is ideal for everyday living and relaxing outdoors. Upstairs you will find a generous primary suite with walk-in closet and ensuite bath, along with two additional bedrooms and additional full 4-piece bath. The laundry is conveniently located on the second level in close proximity to all the bedrooms. The unfinished basement provides excellent potential with even more opportunity to add living space, a home gym, office, or recreation room with a bathroom rough-in. The walk-out basement is a feature you will love with the private yard this property has to offer. Additional features include an attached garage, concrete driveway, and modern mechanical systems - all within a quiet, family-friendly community close to parks, schools, and shopping. This property can truly shine as it presents an amazing opportunity for anyone to add their own personal touches, Do not miss out on your opportunity to own a newer home in one of London's most convenient locations! (id:60297)
Century 21 First Canadian Corp
66 St Bees Close
London North, Ontario
Located in the best spot of north London, minutes away from Western University (UWO),Masonville Mall, and University Hospital. 4+1 bedrooms, 4 full bathrooms, and a 2 car garage. Well maintained kitchen and appliances, hardwood floor on first and second floor, maintenance free composite deck, good condition of furnace and air conditioner. (id:60297)
Initia Real Estate (Ontario) Ltd
37 Jennifer Road
London North, Ontario
Bungalow for sale! Quiet area large ranch home in North London, 3+2 bedrooms,3 full bathrooms, 2-car Garage, Big and bright living room, and fully finished basement. The property hardwood flooring throughout living, dining, & family rooms. Open concept for the Kitchen and the family room with gas fireplace. The master bedroom offers a walk-in closet & 4pcs en-suite bath. Convenient main floor laundry. The lower level has a huge family room, 2 bedrooms,2 spare rooms, and storage room. Furnace, A/C, windows, gas fireplace had been updated 5 years ago. Best for new comer, retired people, Western university students or children for Jack Chambers Elementary school. (id:60297)
Initia Real Estate (Ontario) Ltd
102 - 396 Queens Avenue
London East, Ontario
Welcome to Four Seasons at 396 Queens Avenue, where modern comfort meets downtown convenience. This spacious 2-bedroom suite is designed with contemporary finishes throughout, featuring hard-surface flooring, a renovated kitchen with stainless steel appliances, ceramic backsplash, and sleek cabinetry, along with 2 updated full bathrooms that bring a fresh, polished feel to the space. Large windows add natural light tons of natural light to your everyday routine. Residents enjoy access to practical on-site amenities, including laundry facilities and a well-equipped fitness centre, making it easy to stay active and organized without leaving home. Ideally located in Central London, the building offers quick access to Richmond Street, Adelaide Street, major transit routes, and is only minutes from the downtown core. Both Western University and Fanshawe College are less than a 10-minute commute, making this an appealing choice for students and young professionals. With Victoria Park, scenic Thames River trails, restaurants, shopping, and entertainment all close by, Four Seasons places you right in the centre of one of London's most connected and convenient neighbourhoods. Units like this downtown are rarely available. Book your private tour today and experience life at 396 Queens Avenue. (id:60297)
Team Glasser Real Estate Brokerage Inc.
THINKING OF SELLING or BUYING?
We Get You Moving!
Contact Us

About Steve & Julia
With over 40 years of combined experience, we are dedicated to helping you find your dream home with personalized service and expertise.
© 2025 Wiggett Properties. All Rights Reserved. | Made with ❤️ by Jet Branding
