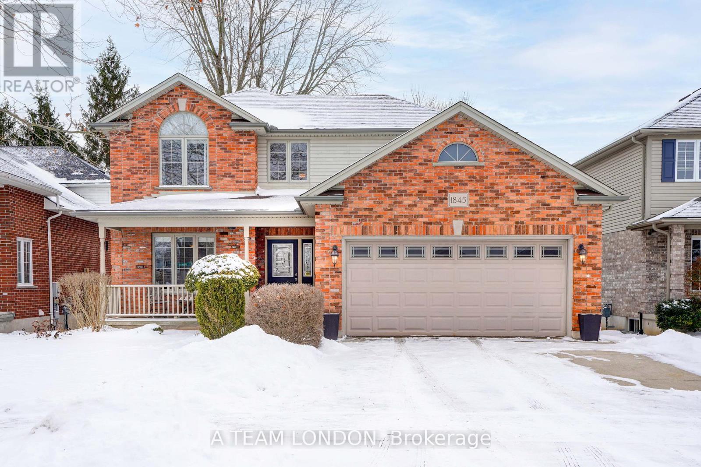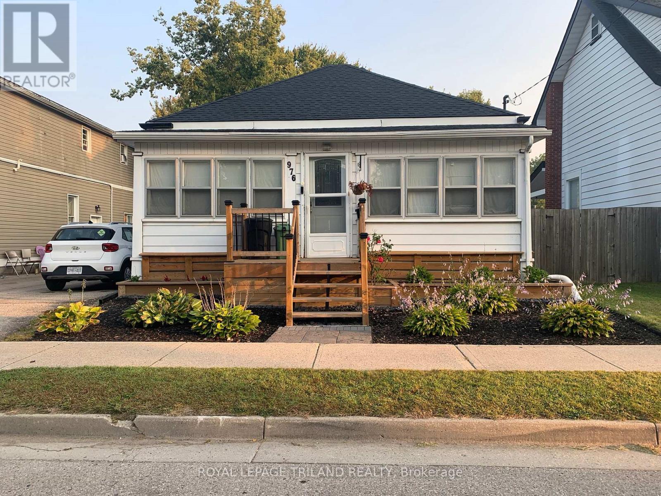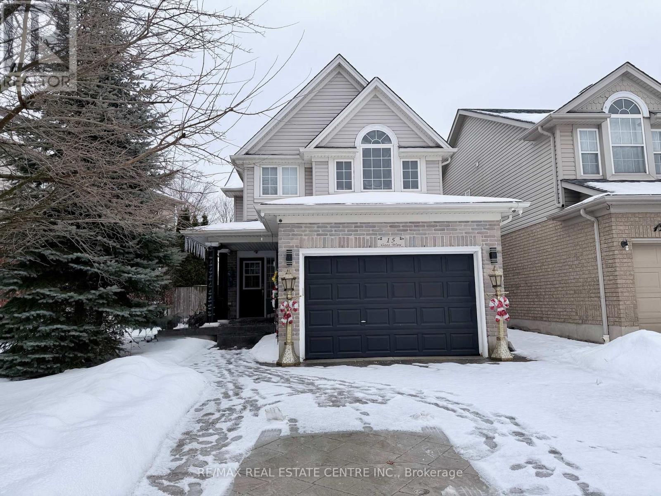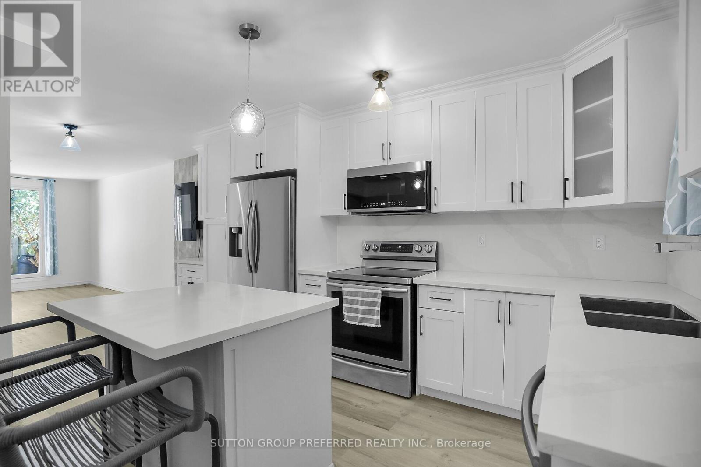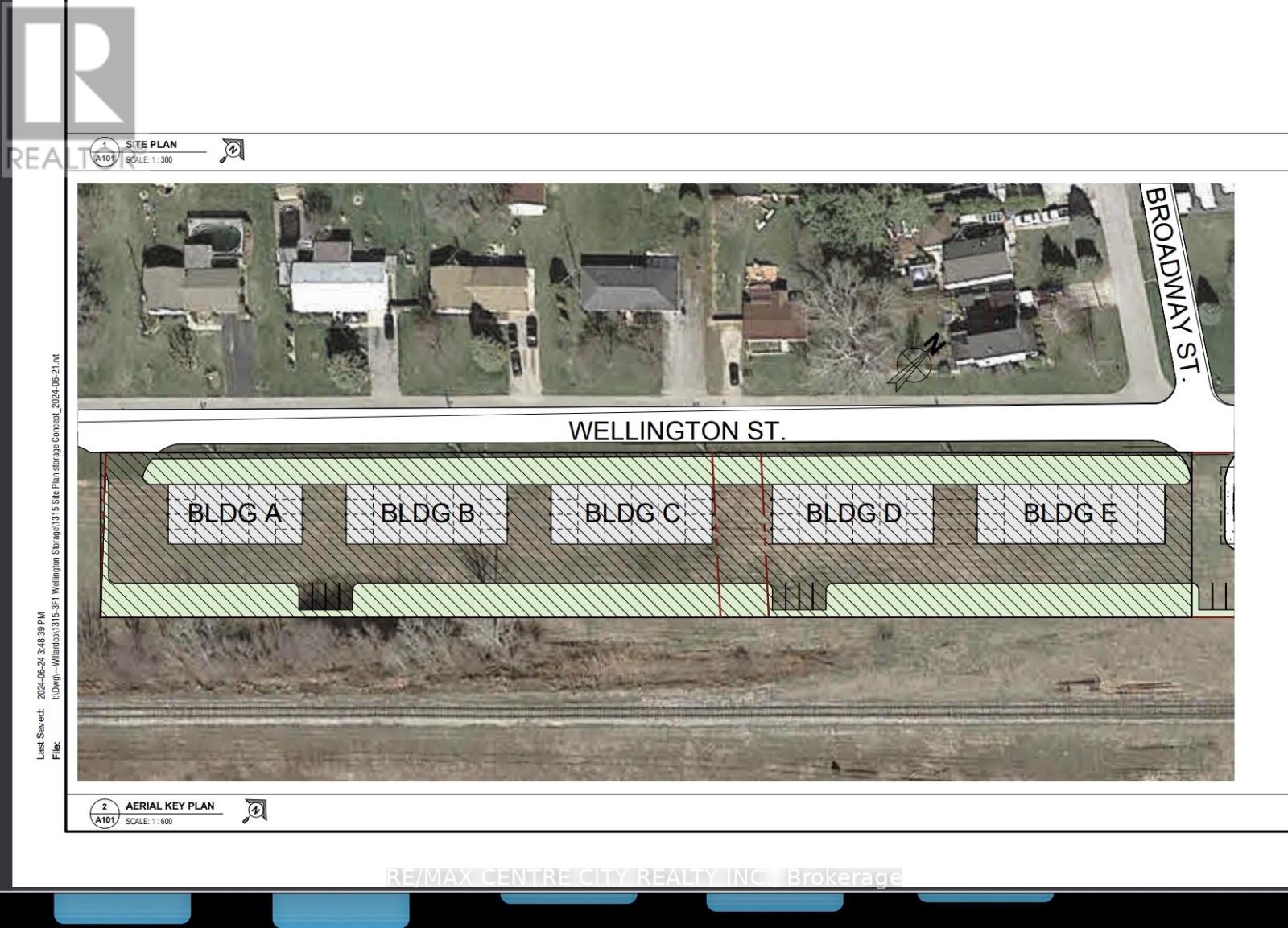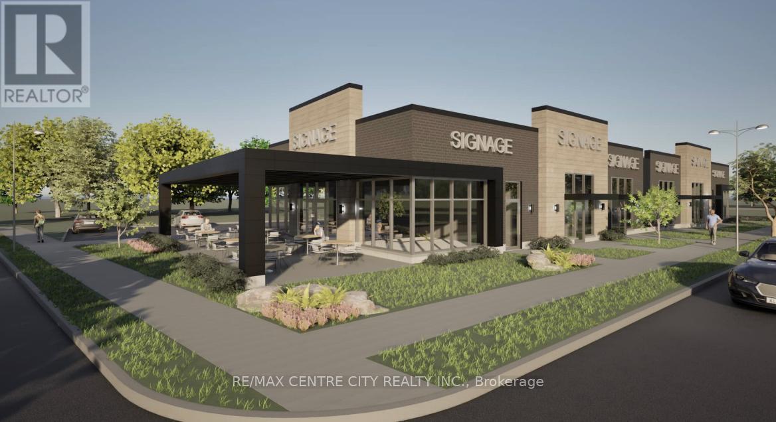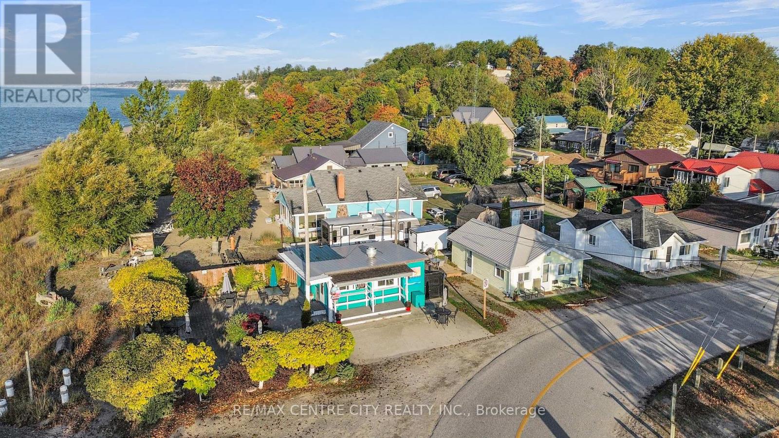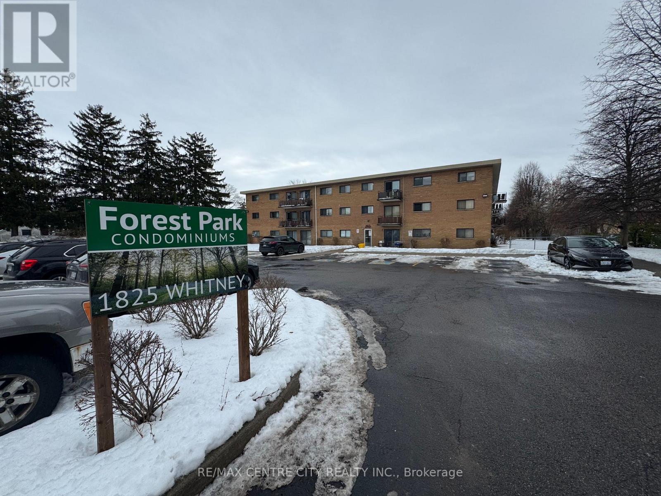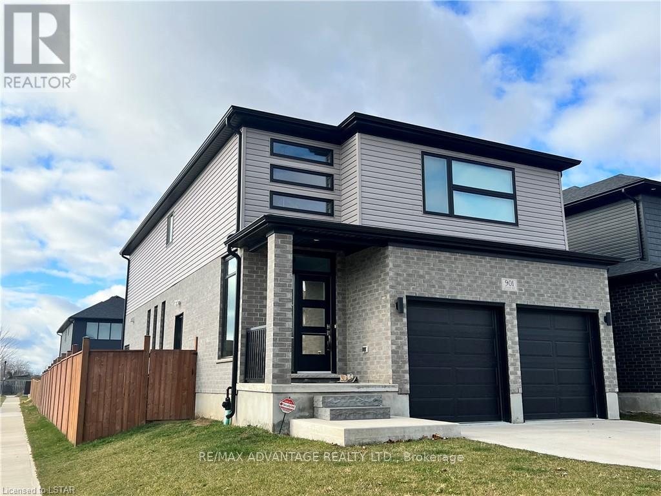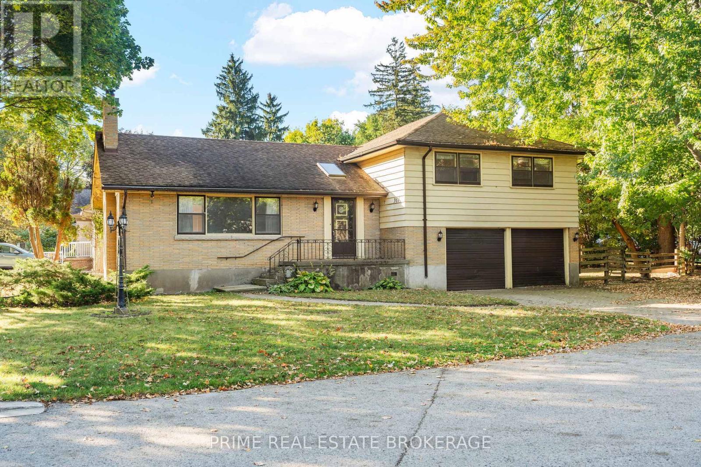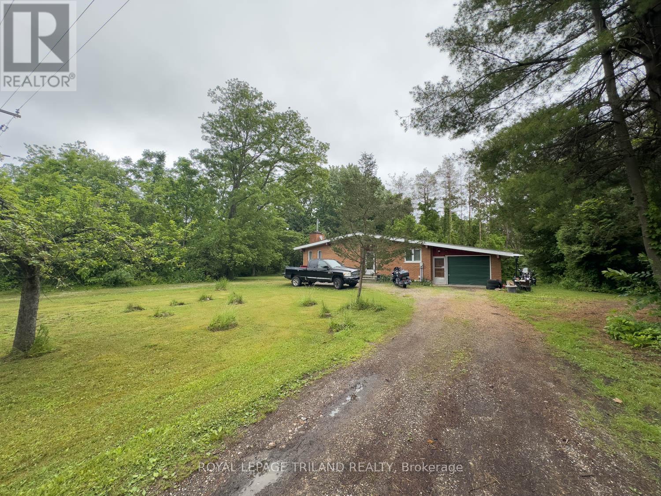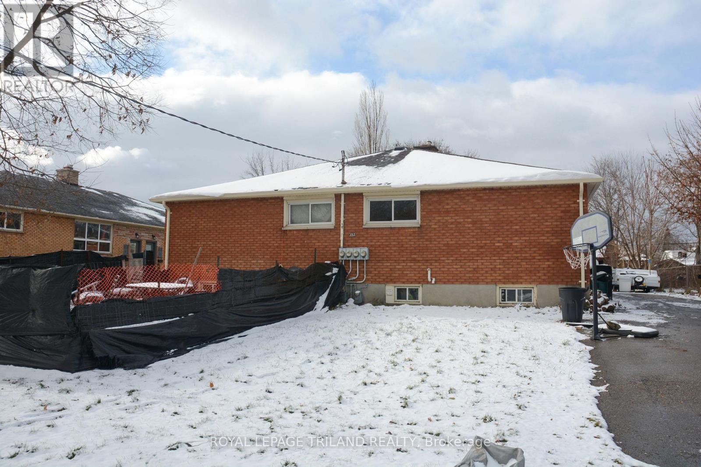Listings
1845 Milestone Road
London North, Ontario
Presenting a stunning two-story family home in the desirable Stoney Creek neighborhood of London, Ontario, ideal for both growing and established families. The main floor boasts an open-concept layout that seamlessly connects the living room, dining area, and kitchen, complete with a handy pantry. Additionally, you'll find a convenient main floor laundry, a powder room, and an office/dining room, making it perfect for everyday living or entertaining. Step outside to enjoy the expansive backyard featuring a large covered porch and multi-tiered deck, perfect for hosting gatherings. The inviting swim spa offers opportunities for relaxation and staying active. Upstairs, discover three generously sized bedrooms, including a primary suite with a spacious walk-in closet and a luxurious 5-piece ensuite, along with a shared 4-piece bathroom. The finished basement adds even more value, featuring a well-designed layout with a full 3-piece bathroom, an extra bedroom, a sizable rec room, and an additional mechanical room with ample storage space. This home truly offers everything a family could desire! (id:60297)
A Team London
976 Dame Street
London East, Ontario
Step inside 976 Dame Street in London and discover a bright, one-floor, two-bedroom home set on a peaceful street with a practical layout and thoughtful updates throughout. A sun-filled front sunroom -ideal as a veranda or mudroom - welcomes you inside and leads to a formal living and dining area, where tall ceilings create an open, airy feel. The generous family room offers additional living space and features a walkout to an 18-foot deck overlooking a deep 132-foot lot, providing a great setting for outdoor gatherings or quiet evenings.The kitchen is well suited for everyday living with a gas stove, ample counter space, and abundant cabinetry. Notable improvements include a renovated bathroom, convenient main-floor laundry, and an enlarged primary bedroom with an extended closet for added storage. Attic hatch stairs lead to the attic for additional storage options, while the basement offers even more usable space. Eight windows were replaced in 2021, the furnace was updated in 2020, the roof in 2021, and the home includes an owned instant hot water heater. Parking is available for two vehicles, and two sheds provide extra outdoor storage. The backyard offers added privacy and is thoughtfully landscaped with low-maintenance perennial flowers and plants along both sides of the yard and around the sheds. Raised garden beds at the rear are perfect for a vegetable garden, while perennial raspberry bushes line the back fence, producing fruit throughout July and often offering a second harvest in September. Conveniently located close to the 401, the home is within easy reach of shopping, schools, parks, and transit. Enjoy nearby restaurants along Hamilton Road, walk to the Western Fair for weekly groceries, or spend weekends at Kellogg's for local events and outings. Western University and Fanshawe College are approximately 15 minutes away, and Victoria Hospital is just a 10-minute drive, making this a well-connected location with a strong sense of community. (id:60297)
Royal LePage Triland Realty
15 Gees Way
Cambridge, Ontario
This beautifully designed multi-level home offers 3 spacious bedrooms and 3 bathrooms, blending comfort and functionality throughout. The inviting living room features a stunning cathedral ceiling, creating an open and airy atmosphere that flows seamlessly into the kitchen which overlooks the living space-perfect for everyday living and entertaining. The dining area includes a walkout to the backyard, extending your living space outdoors. A finished rec room provides additional space for family gatherings, a home office or entertainment. The finished basement is perfect for a games room, exercise room, play room, lots of potential! Convenient main floor laundry right off inside entry from garage. Outside, enjoy a good sized front porch ideal for relaxing, along with a beautifully landscaped backyard with an above ground pool, stamped concrete patio and low maintenance composite deck-perfect for summer enjoyment. Furnace and Air Conditioner were replaced 2025.The home also features a 1.5 car garage and a stamped concrete driveway with parking for 4 vehicles offering ample parking in the driveway. This property is located in a desirable area in Hespeler, close to schools, Community Centre/skating rinks, and easy access to 401 (id:60297)
RE/MAX Real Estate Centre Inc.
88 - 1919 Trafalgar Street
London East, Ontario
Welcome to 88-1919 Trafalgar Street, a fully updated townhouse condo offering affordable living in East London! This home has been completely renovated from top to bottomeverything is new, including the kitchen, bathrooms, flooring, paint, and even an electric fireplace for cozy nights in. The condo corporation has recently replaced the windows as well, giving you peace of mind for years to come. Inside, youll find two spacious bedrooms upstairs along with a full 4-piece bath. The finished basement adds extra living space with a third bedroom and a 3-piece bath, perfect for guests, a home office, or a teenagers retreat as well as a large laundry room with plenty of storage. Step outside to your private fenced backyard, complete with a handy shed for storage. With low condo fees of only $240/month (including water), this is one of the most affordable and move-in-ready options in East London. Whether you're a first-time buyer, downsizing, or looking for a smart investment, this home checks all the boxes. (id:60297)
Sutton Group Preferred Realty Inc.
Pt Lot 51 Wellington Street
Newbury, Ontario
Located in the Village of Newbury, on Wellington St west of Hagerty Rd and adjacent to 2 Wellington St, a commercial property which is also for sale. This 1.8 acre property has a frontage of 729 ft ( 222.2M ) on Wellington St. It is zoned residential. The village is currently updating its Official Plan and Zoning Bylaw to allow for other commercial uses. The adjacent property is already zoned for C1 commercial use. The owner has suggested an allowance for storage and self storage uses on the property, such as the attached plan All services are available on Wellington St. The village has no development levy charges. Village amenities include the Four Counties Middlesex hospital and the Counties largest Home Hardware store. The adjacent 1.0 acre lot fronting on Hagerty Road, is also available and is zoned C-1 Commercial. See MLS number X12722380 for details. Property taxes are for both properties. .Plan of survey, proposed site plan and zoning details are available upon request. (id:60297)
RE/MAX Centre City Realty Inc.
Exp Realty
2 Wellington Street
Newbury, Ontario
Located in the Village of Newbury at the corner of Hagerty Road and Wellington Street, approximately one acre of development land zoned Commercial-C1. Seller has a proposed retail development of two buildings of 6,261 square feet. All municipal services are available on Wellington St and Hagerty Rd. Property is exempt from development charges. Amenities include Four Counties Middlesex Hospital and the area's largest Home Hardware. The westerly portion of the lot, municipally known as PTLOT 51,Wellington Street, approximately 1.8 acres has been severed and is zoned R1-Residential. See MLS number X12722708 for details. Property taxes are for both properties. Plan of survey, proposed site plan and a list of permitted uses available upon request. (id:60297)
RE/MAX Centre City Realty Inc.
Exp Realty
3143 Colin Street
Malahide, Ontario
Turnkey Investment Opportunity in the Heart of Port Bruce Prime Lakefront Location nestled on the picturesque shores of Lake Erie, this exceptional investment property in the charming beach town of Port Bruce offers a rare combination of immediate income and long-term development potential. Property Highlights: Thriving Take-Out Food Stand, Currently leased and operating as a popular taco stand, this turnkey business adds a steady revenue stream right on-site. Two Detached, Year-Round Cottages, Fully equipped and consistently rented, with confirmed bookings extending into summer 2026, offering reliable and ongoing income from day one. Vacant Lot with Development Potential. Situated behind the cottages, this parcel still features the original cottage footprint, allowing for streamlined rebuild or redevelopment. Whether you're looking to expand short-term rental offerings, create a boutique resort experience, or hold a high-performing income property in a sought-after lakeside destination, the possibilities are wide open.Located just steps from the beach, local marina, and nature trails, this property places guests in the heart of Port Bruce's laid-back coastal lifestyle making it a magnet for tourists and vacationers alike. Don't miss this rare chance to own a piece of Port Bruce's waterfront charm with immediate cash flow and room to grow. (id:60297)
RE/MAX Centre City Realty Inc.
114 - 1825 Whitney Street
London East, Ontario
Look no further...This is your affordable 1-bedroom unit on the 1st Floor, No stairs, walking distance to Argyle Mall. Bright, renovated, with recent updates, Including Backsplash, Washroom tub, vanity, tiles, and brand-new STS appliances. Freshly painted in neutral colours. Security-controlled, Low Property tax is $670/yr. The condo fee is $401.77/mth, which includes heat, hydro, and water, and comes with one assigned parking space. This is a fantastic location, within walking distance of banks, shopping and parks. The newly built East Lion Park and Community Centre is also within walking distance. Investors or first-time buyers, here is an opportunity to get into real estate! Book your showing today! (id:60297)
RE/MAX Centre City Realty Inc.
Lower - 901 Lennon Way
London North, Ontario
Welcome to 901 Lennon Wy in Hyde Park, London (LOWER UNIT). This beautiful basement apartment has 2 bedrooms, a full bathroom with a glass shower door, and laundry in-unit. This property features an open concept living and kitchen/Dining area. The new kitchen boasts Corian Countertops, pantry, new appliances, big windows, and is carpet-fee with luxury vinyl floors, along with a separate entrance. This gorgeous apartment is ready to move-in. Parking is available in the driveway. The excellent location is close to parks, place of worship, grocery stores, restaurants, Walmart, Canadian Tire and public transportation ( bus route #19). Landlord includes water, electricity, gas, internet, hot water tank, and parking in the rental. The tenant is responsible for tenant insurance. (id:60297)
RE/MAX Advantage Realty Ltd.
367 Ridout Street S
London South, Ontario
Nestled on a quiet, tree-lined street in the heart of Old South, 367 Ridout Street South enjoys a desirable setting facing St. Neots Drive - just steps from vibrant Wortley Village. This charming pocket of London offers walkable access to local dining, boutique shopping, groceries, parks, golf, LHSC, and more, blending convenience with a true sense of community.This long-held family home presents a rare opportunity to bring your vision to life in one of Londons most sought-after neighbourhoods. Inside, you'll find timeless character throughout, including original details and inviting living spaces that reflect the craftsmanship of a bygone era. The upper level features four large bedrooms, offering plenty of space for family living, guests, or a home office. With two living rooms on the main level, theres flexibility for a cozy family room, formal entertaining, or creative reconfiguration. Whether you're looking to restore its original charm or modernize the layout, this property provides an ideal foundation for transformation. Set on a picturesque lot surrounded by mature trees, the home offers peaceful surroundings just minutes from the energy of the Village. Whether you're renovating, investing, or reimagining, 367 Ridout Street South is a blank canvas in a location that rarely comes available - a chance to craft your next chapter in one of Londons most treasured communities. (id:60297)
Prime Real Estate Brokerage
23171 Talbot Line
West Elgin, Ontario
ATTENTION AVIATION ENTHUSIASTS!!! It is extremely rare to find a parcel of land with a home, large garage/workshop 47ft x 50ft, airplane hangar 30ft x 80ft and believe it or not... a 2,300 foot Landing Strip/Runway. This 3 bedroom ranch has a ravine view, trails throughout a natural mixed bush stretching the length of the 33 acre plus property. Enjoy water sports, beach volleyball or bathing on several beaches along the Lake Erie shoreline. Just minutes from Port Glasgow, West Lorne, Rodney,Tim Horton's, Grocery Stores, Home Hardware, RONA, LCBO, Restaurants and many more amenities in close proximity. Zoning permits other uses for this unique property if needed. Build your dream home and enjoy natures best. Come for a visit, you won't want to leave! (id:60297)
Royal LePage Triland Realty
357 Stratton Drive
London East, Ontario
It is rare that you will find a purpose built 4 PLEX for sale but here it is. Located on a large lot which could possibly accommodate additional units, this building consists of 4 (2) bedroom units,full accessible basements for each unit with some partially finished, individual furnaces ,electrical panels & meters. All units have 4 pc. bathrooms,Eatin kitchens with a total of 4 stoves & fridges.Plenty of tenant paved parking on each side. Fenced yard, garden shed and newer eaves trough. Solid original construction but can use some TLC. Come take a look. (id:60297)
Royal LePage Triland Realty
THINKING OF SELLING or BUYING?
We Get You Moving!
Contact Us

About Steve & Julia
With over 40 years of combined experience, we are dedicated to helping you find your dream home with personalized service and expertise.
© 2025 Wiggett Properties. All Rights Reserved. | Made with ❤️ by Jet Branding
