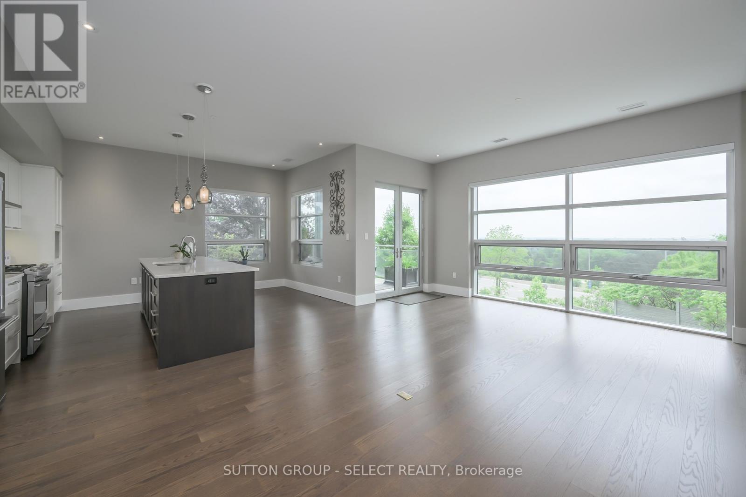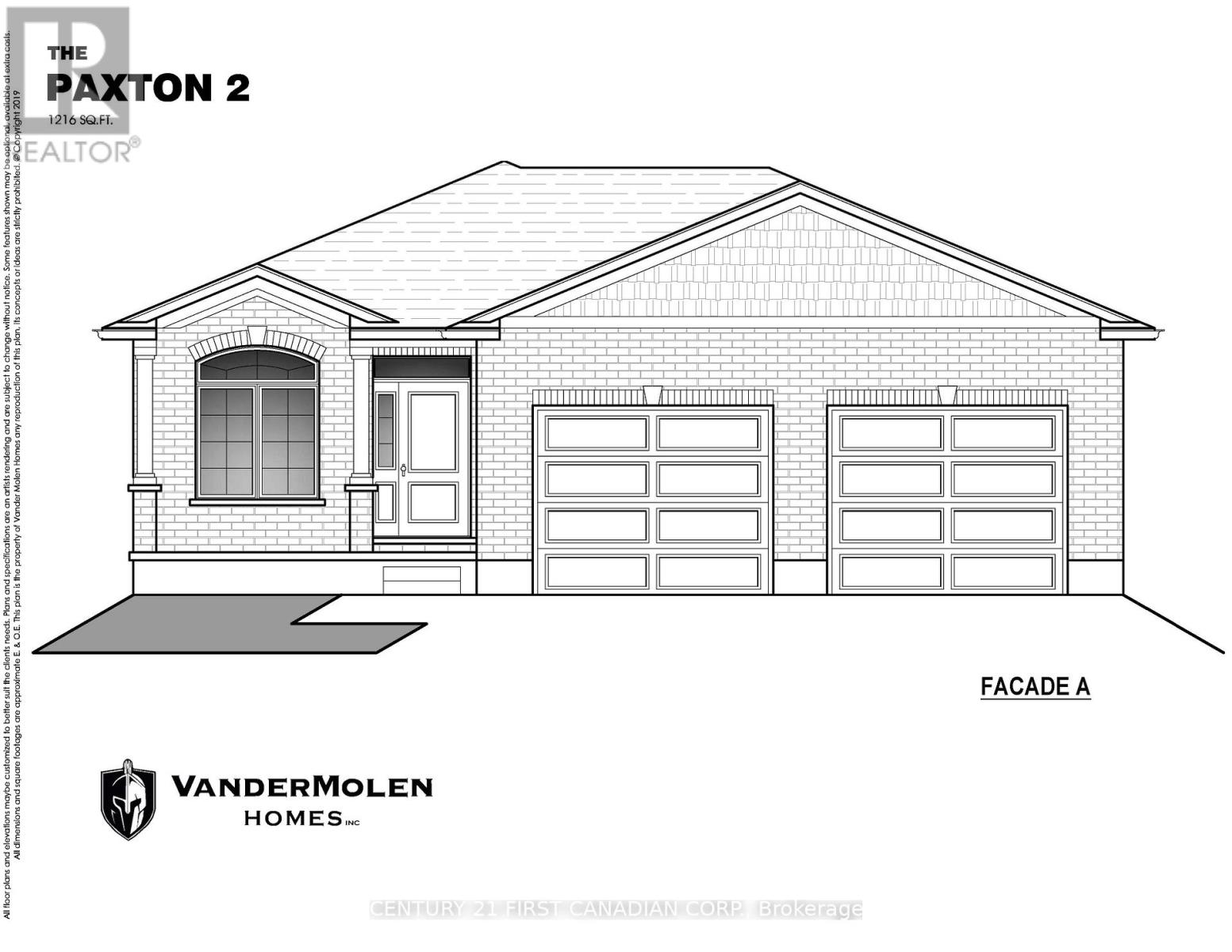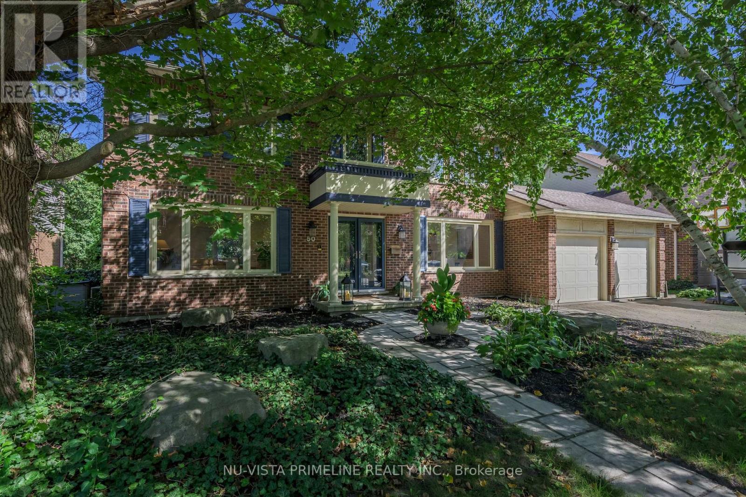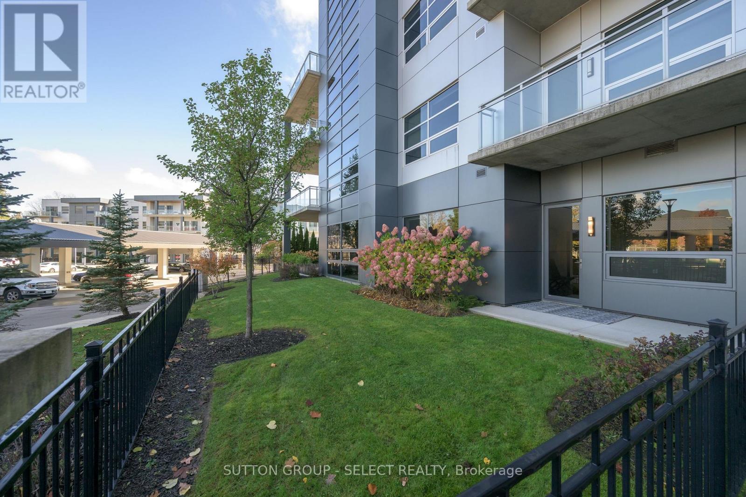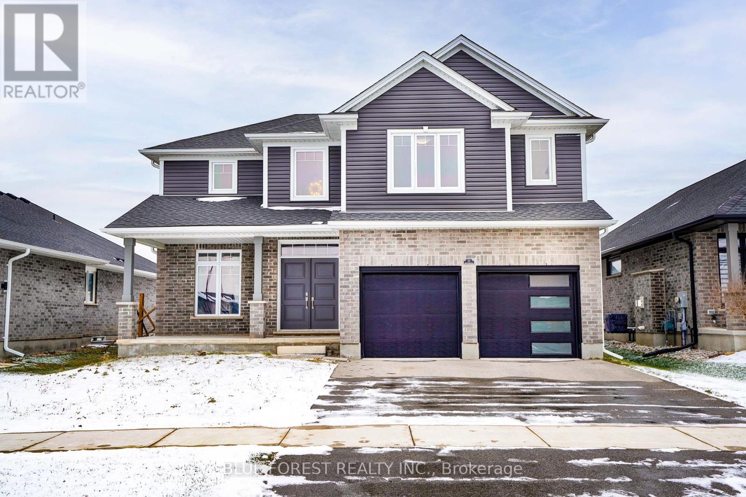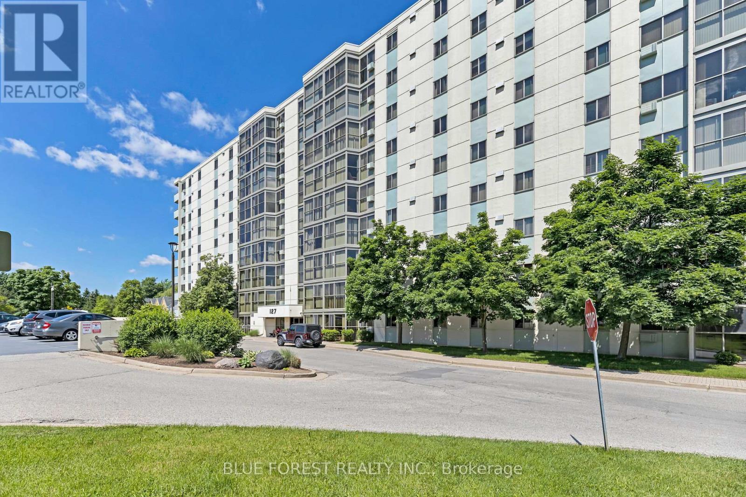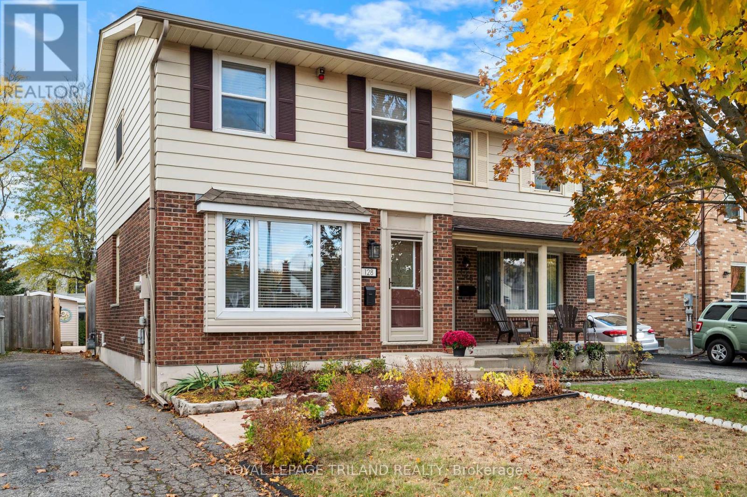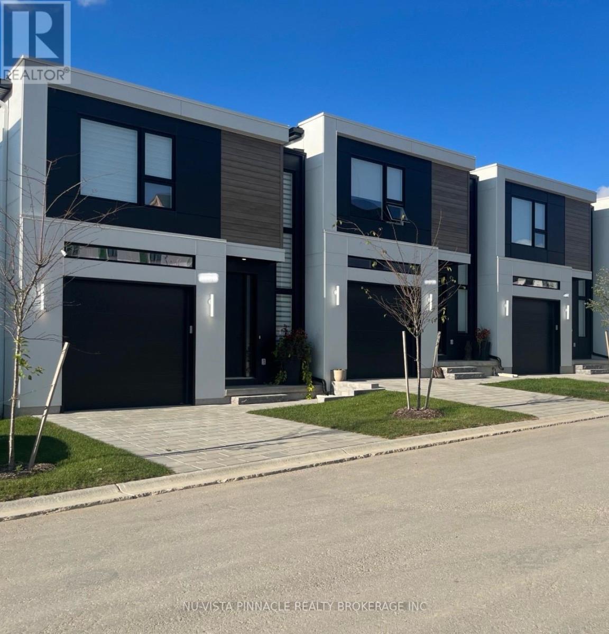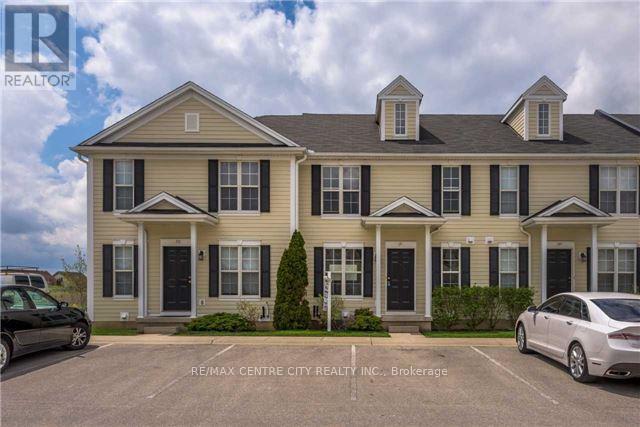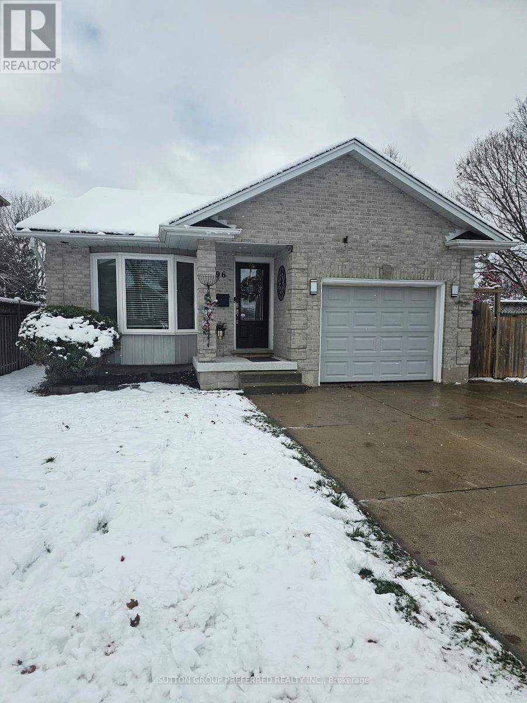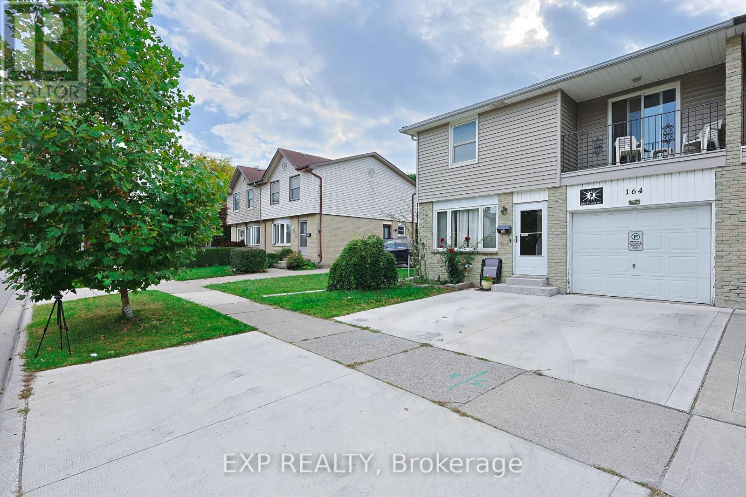Listings
209 - 1705 Fiddlehead Place
London North, Ontario
Experience 2,150 sq. ft. of elevated living-1,700 sq. ft. indoors plus a 450 sq. ft. wrap-around covered terrace-offered at an exceptional $599,900. This penthouse-style residence delivers soaring 10' ceilings, expansive window walls, and sweeping city views that create a sense of scale and serenity rarely found in North London. This is the art of right-sizing. Set within an executive four-storey boutique building on a quiet residential cul-de-sac, the setting feels more like a private enclave than a traditional apartment-style condo. Minutes from University Hospital, Western, Masonville, and Medway Valley's trails, the location offers both convenience and calm. Inside, the great room is warm and inviting, with a sleek gas fireplace and in-floor perimeter heating. The space flows to the terrace-your outdoor retreat for morning coffee, evenings under the stars, or watching fireworks over the city. The kitchen features crisp white shaker cabinetry, a contrasting island, quartz counters, and a premium dual-fuel range-ideal for those who love to cook and entertain. Both bedrooms are truly private suites, each with a walk-in closet and an upgraded ensuite with heated floors, creating an exceptional layout for hosting guests, supporting multi-generational living, or carving out a peaceful work-from-home space. Security and convenience elevate daily living: owned underground parking provides peace of mind, and an owned storage locker adds valuable flexibility not available to every unit. Additional features include hardwood throughout, independent HVAC controls, in-suite surveillance visibility, a gas BBQ line on the terrace, and immediate possession. Generous proportions, luminous interiors, and a terrace made for golden hours and late-night conversations. A residence that feels effortlessly luxurious-and quietly unforgettable. (id:60297)
Sutton Group - Select Realty
672 Ketter Way
Plympton-Wyoming, Ontario
UNDER CONSTRUCTION: Enjoy the serene suburban lifestyle of Silver Springs in Wyoming, while being just under 10 minutes from the 402 highway, making commuting an absolute dream. Built by VanderMolen Homes, this charming 2+1 bedroom "Paxton II" bungalow boasts a 1216 sqft floor plan with attached 2 car garage & covered front porch. It features a bright, open-concept living area perfect for modern living and entertaining. Enjoy the convenience of main floor laundry. The well-designed layout includes 2 bathrooms, with the primary suite offering comfort and privacy. The partial finished basement includes a finished bedroom and presents a fantastic opportunity for customization, complete with a rough-in for a 3-piece bath. This property combines comfort in a growing community, making it an ideal place to call home. Additional features for this home include High energy-efficient systems, sump pump, concrete driveway, fully sodded lot. Photos are of a previously built model, and for illustration purposes only. Some construction materials, finishes & upgrades shown may not be included in standard specs. Taxes & Assessed Value yet to be determined. (id:60297)
Century 21 First Canadian Corp.
50 Meridene Crescent E
London North, Ontario
50 Meridene Crescent E Ravine | Walkout Basement | Luxury Pool Welcome to 50 Meridene Crescent, a stunning 4-bedroom, 3.5-bath executive home set on a private ravine lot in one of London Norths most sought-after neighborhoods. Perfectly located on a quiet crescent within walking distance to Stoneybrook, Saint Kateri, and Lucas High School, this home offers the perfect blend of modern upgrades, indoor-outdoor living, and timeless style. Step inside to a bright and airy main floor featuring wide-plank hardwood floors (2024) and updated pot lighting throughout, creating a warm, modern ambiance. The gourmet kitchen boasts a center island, built-in stovetop and oven, and a sunny bay window overlooking the ravine. It flows seamlessly into the family room, complete with a newly redone gas fireplace (2024). A private dining room and elegant living room make entertaining effortless, while the main-floor laundry and mudroom with access to the two-car garage add convenience for busy families. Upstairs, you'll find four spacious bedrooms with wide-plank hardwood, including a luxurious primary suite featuring a fully renovated ensuite (2024) with glass shower, stand-alone tub, and custom closet organizers. The walkout basement is filled with natural light and offers a rec room with bar, office, 3-piece bath, and storage all with direct access to the backyard retreat. Step outside to your private oasis with a heated in-ground pool, expansive deck for outdoor dining, and breathtaking views of the ravine. Recent updates include brand-new carpet (2025), new furnace (2024), roof (2012), and most windows replaced over the years. Walk to Stoneybrook/Kateri public school and Lucas High School This home is truly move-in ready, offering style, privacy, and comfort in a prime location. (id:60297)
Nu-Vista Primeline Realty Inc.
Nu-Vista Premiere Realty Inc.
107 - 1705 Fiddlehead Place
London North, Ontario
This sophisticated 3-bedroom, 3-bathroom, residence offers 1,980 sq. ft. of executive living- the largest floor plan in this boutique, 4-storey building- with the privacy of a residential cul-de-sac setting. Ten-foot ceilings and expansive windows create a bright, airy layout. The interior entry opens to beautiful hardwood flooring, a gracious living room anchored by a floor-to-ceiling, tile-surround, gas fireplace and overlooks the private landscaped green space and covered patio. This corner residence enjoys an expansive, manicured, fenced, wrap-around yard with private exterior access-maintained for your convenience. A fantastic feature perfect for summer lounging, dog lovers and. gardeners. Modern kitchen blends style and function with stainless steel appliances including a 2025 Bosch oven, quartz surfaces, a newer single-piece quartz backsplash, sleek white cabinetry, pendant lighting, and a centre island with bar seating. Three bedrooms include two with spa-inspired ensuites and fully outfitted, walk-in closets. The third bedroom doubles as a private office/den. Separate powder room is perfect for guests. Set quietly at the end of the hallway, the home offers exceptional privacy. Radiant in-floor heating follows the windowed periphery on the main floor. Rare feature: natural gas fireplace, cooktop & BBQ hook-up on the patio. A multi-camera system provides real-time views of the entry and lobby directly from your unit. One underground parking space, one above-ground, covered parking space, and a storage locker in the temperature-controlled underground garage are all owned. North Point Lofts is a smaller, close-knit community in a prime Masonville location with a Walk Score of 84-close to shopping, dining, parks, and trails. Western University, LHSC, and St. Joseph's Hospitals are under 10 minutes; Fanshawe College and London International Airport about 20. Walking paths, playgrounds, fitness clubs, and golf courses nearby add to the lifestyle. (id:60297)
Sutton Group - Select Realty
39 Muirfield Drive
St. Thomas, Ontario
Welcome to this stunning 2021 Collier Homes built detached 4-bedroom residence, featuring a bright, spacious, and thoughtfully designed layout. The main level offers an inviting open-concept kitchen that flows effortlessly into the living and dining areas-perfect for entertaining and everyday family living. A convenient powder room completes the main floor. Upstairs, you'll find four generous bedrooms, including a beautiful primary suite with a 5-piece ensuite. The upper level also includes a second full bathroom and the convenience of upper-level laundry, making daily routines easy and efficient. The unfinished basement, enhanced with large windows, provides excellent potential for future customization-ideal for a recreation room, home gym, or additional storage. The property offers a double-car garage plus two additional driveway parking spaces, providing ample room for family and guests .Location is another major highlight-this home is only a 15-minute drive to Port Stanley Beach, perfect for summer fun and relaxing getaways, and just a few minutes from both elementary and high schools, making it an ideal choice for families. (id:60297)
Blue Forest Realty Inc.
909 - 127 Belmont Drive
London South, Ontario
Welcome to The Atrium, Southwest London Living at its Best! Discover this spacious 2-bedroom condo located on the top floor of a quiet, well-managed building in sought-after Southwest London. Enjoy unobstructed north-facing views from your fully enclosed atrium, the perfect spot for morning coffee, a cozy reading nook, or a peaceful evening retreat. This bright and functional layout offers two generous bedrooms, including a primary suite with a private 2-piece ensuite, plus a full 4-piece main bath. The open concept living and dining areas are ideal for relaxing or entertaining, and the well-appointed kitchen comes complete with all kitchen appliances. You'll also love the in-suite laundry for added convenience. The building offers secure entry, visitor parking, and beautiful outdoor common areas with seating and a shared BBQ space for residents to enjoy. Located just steps from public transit, Westmount Shopping Centre, parks, and local dining, this is urban living in a peaceful setting. (id:60297)
Blue Forest Realty Inc.
128 Garland Lane
London East, Ontario
NO CONDO FEES! Absolutely beautiful, fully move-in-ready 3 bedroom, 2 bathroom semi-detached home with a finished basement located on a quiet, family-friendly street with an exceptionally deep, beautifully landscaped backyard. From the moment you arrive, you'll notice the pride of ownership throughout with stamped concrete, lovely gardens, and parking for up to four cars welcome you home. Step inside to a bright, spacious living room featuring pot lights and a stunning custom wall unit. The space is open concept to a dining area with three large windows that pours in natural light. The entire home is 100% carpet-free for easy maintenance. The kitchen offers plenty of counter and cabinet space, a large pantry, a tile backsplash, and modern appliances (2-3 years old). Use the dishwasher and wash extra large pots in the oversized Blanco sink with a window overlooking your gorgeous backyard, perfect for keeping an eye on kids or pets at play. Upstairs, the primary bedroom impresses with a double closet plus an additional walk-in closet and two large windows. Two additional good-sized bedrooms and a full bath with tub complete the upper level. While the home does have central air, each bedroom also features a new ceiling fan for additional comfort. The backyard is an entertainer's dream. It's deep, fully fenced, and beautifully landscaped with gardens, a large grassy area, stamped concrete patio, wood deck spanning the house, and storage shed. Located in a highly walkable area just minutes from everything you need. It's less than 1 km to Argyle Mall (Walmart, Staples, Winners etc.) plus Canadian Tire, Home Depot, restaurants, churches, and schools all within walking distance. Another big highlight is East Lions Community Centre being just over a kilometer away featuring an aquatic centre, double gymnasium, and outdoor tennis, pickleball, and basketball courts. Act now! This gem won't be on the market for long! (id:60297)
Royal LePage Triland Realty
69 - Bsmt Unit - 1965 Upperpoint Gate
London South, Ontario
VACANT AND MOVE-IN READY! Welcome to this charming walkout basement apartment located in the highly sought-after Byron community in West London. This lower-level unit offers its own private entrance and is situated in a peaceful, well-maintained neighbourhood, making it an excellent choice for anyone seeking comfort and tranquility. Inside, you will find a well-designed (partially furnished) layout that includes one spacious bedroom, a modern three-piece bathroom, and convenient in-suite laundry. The functional kitchen flows into a warm and inviting family room, creating a comfortable space for relaxing or entertaining. With the walkout feature, this unit has so much natural light! It also also offers ample storage, allowing you to keep your home organized and clutter-free. This rental is ideal for AAA tenants and is best suited for up to two people. It is clean, quiet, and inclusive of utilities AND includes access to basic wifi, with zero exclusive parking spots. With its close proximity to shopping, parks, and amenities, this cozy apartment offers an exceptional blend of value, comfort, and convenience. Do not miss your opportunity to make this inviting space your next home. (id:60297)
Nu-Vista Premiere Realty Inc.
Nu-Vista Pinnacle Realty Brokerage Inc
176 Golfview Road
London South, Ontario
Welcome to 176 Golfview Road, an opportunity to get into London's highly desirable Highland neighbourhood at an excellent value. Set on a 45 x 100 ft lot backing onto City-owned green space and a scenic walking path, this Sifton-built (1988) 4-bedroom home offers the space, layout and location families are looking for - with the chance to update and make it your own. The main level features a generous living room with a cozy fireplace and sliding doors to a private back deck overlooking mature trees. The bright, functional kitchen provides plenty of room to cook, gather and enjoy views of the yard. Upstairs, the primary bedroom includes a 2-piece ensuite, alongside two additional bedrooms and a full 4-piece bath. The finished lower level offers a fourth bedroom, storage and laundry. With strong fundamentals and a family-oriented floor plan, this home presents a fantastic opportunity for first-time buyers, renovators or anyone seeking a well-located property with room to add value. Enjoy the convenience of an attached garage with automatic opener and proximity to Highland Woods, Highland Country Club, Earl Nichols Arena, shopping, transit and schools. Updates include Shingles (2019) and Furnace/AC/HWT - all owned (2016). Homes in this neighbourhood rarely become available. Bring your vision and make 176 Golfview Road the home you've been waiting for. (id:60297)
Forest Hill Real Estate Inc.
31 - 600 Sarnia Road
London North, Ontario
Great opportunity for first time home buyers or investors! 3+2 Bedroom 2.5 Bathroom, good layout. Loads of cupboards and counter space in the kitchen with breakfast bar, ceramic floor and pass through to the living room. Huge living room / dining room / great room area with laminated floor. Walk in to an Open concept kitchen/ living room with access to the backyard. Upstairs you will find 3 spacious bedrooms as well as a luxurious 5 piece washroom with skylight. The lower level features an additional full bathroom and 2 more oversized bedrooms. Refrigerator in the lower level stays. Built in 2004, 1750 Sq. living space includes basement.5 very good sized rooms with large windows and 3 washrooms makes this a great family home or an investment property to rent. No carpet. Finished basement with 2 bedrooms with huge windows. Close to transit/Hwy/schools/shopping(Costco/Walmart). Condo unit Close to schools, shopping and restaurants. Walking distance to Western University and University Hospital, Masonville Mall & Sherwood Forest Mall. 2 Parking spots right in front of entrance. This one won't last long! Book your private showing today! New A/C 2025. (id:60297)
RE/MAX Centre City Realty Inc.
296 Bournemouth Drive
London East, Ontario
Welcome to a very stunning and well appointed 3 bedroom backsplit with attached garage! Features include formal living and dining rooms, "chef's kitchen" with quartz counters and island & high end appliances, the ultimate family & games room with gas fireplace, 2 updated bathrooms, oversized deck, fenced yard, pool table and accessories are negotiable! Shop & Compare folks, it doesn't get any better than this folks in terms of quality and value! (id:60297)
Sutton Group Preferred Realty Inc.
164 Augusta Crescent
London South, Ontario
Attention First Time Home Buyers or Savvy Investors! Welcome to 164 Augusta Crescent London ON, perfectly located in the heart of White Oaks. This inviting 3-bedroom, 1.5-bath semi-detached home is designed with families in mind. Balcony off the Master Bed Room. Inside entry through garage is also available. Enjoy being close to schools, shopping, community centres, the library, public transit, 401 and more. Recent updates include laminate vinyl flooring (2025) and shingles (2020), New Furnace installed in Nov 2025, adding extra value and peace of mind. Living Room window and kitchen window replaced in 2024. Single car garage with 2 vehicle driveway is an added feature. Life time, money back warranty and transferable Leaf Filter Gutter Protection installed in 2024. Don't miss the opportunity to make this beautiful home yours! (id:60297)
Exp Realty
THINKING OF SELLING or BUYING?
We Get You Moving!
Contact Us

About Steve & Julia
With over 40 years of combined experience, we are dedicated to helping you find your dream home with personalized service and expertise.
© 2025 Wiggett Properties. All Rights Reserved. | Made with ❤️ by Jet Branding
