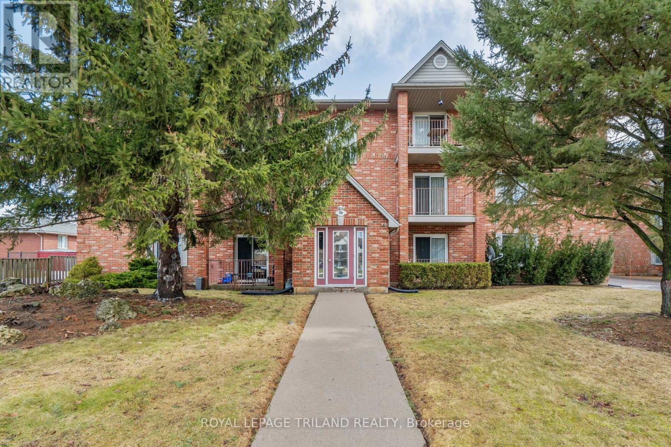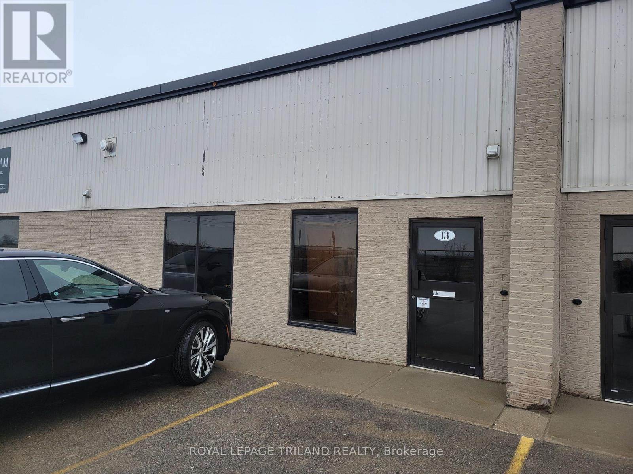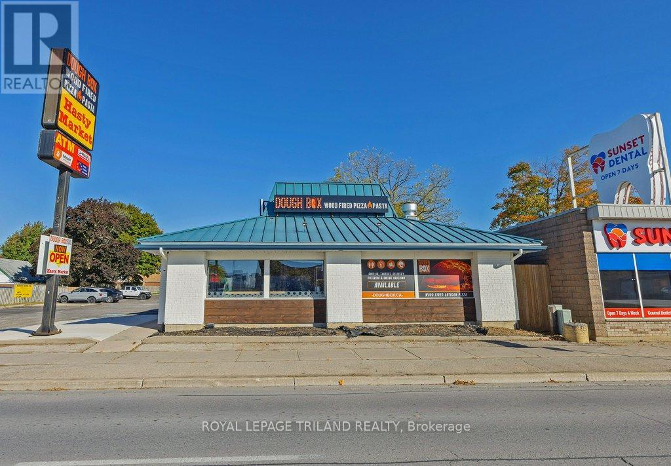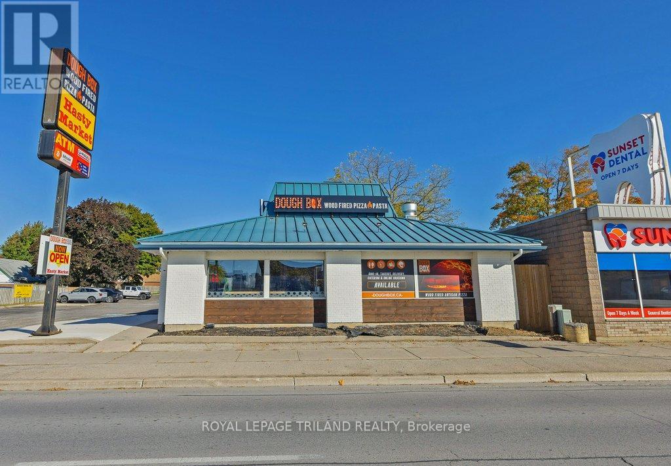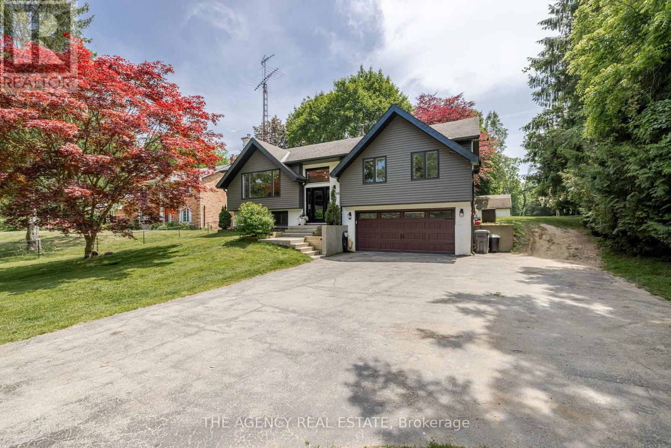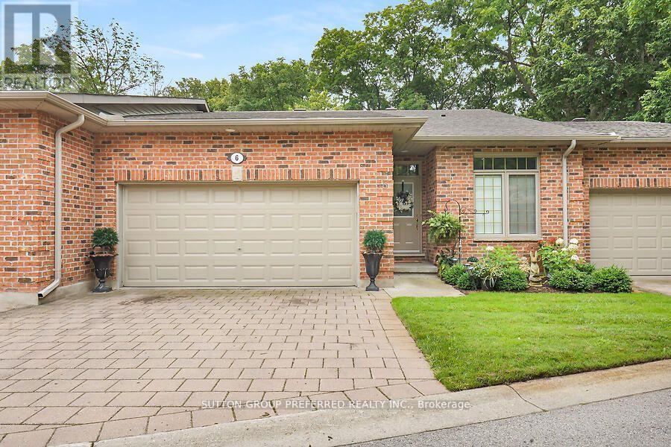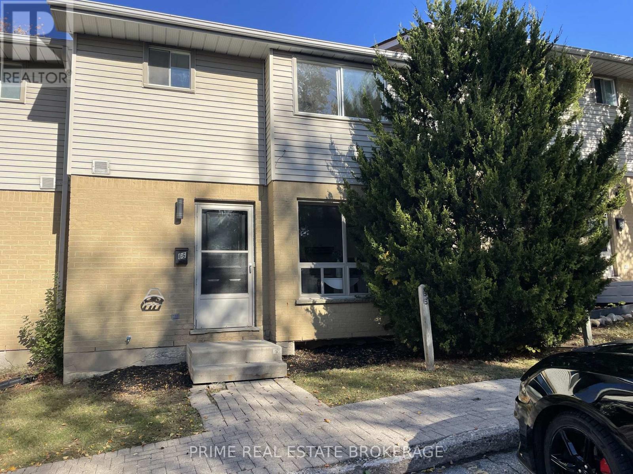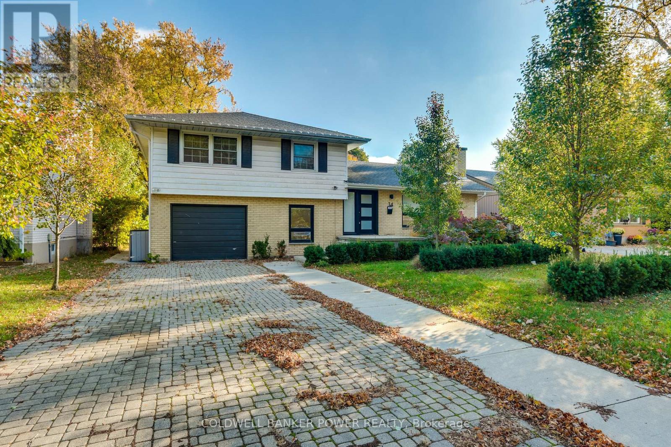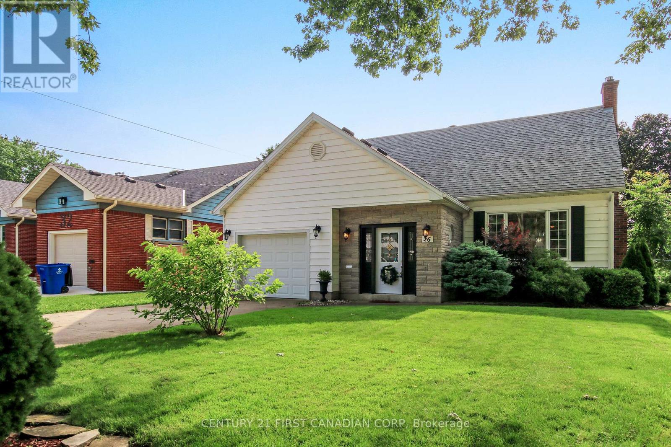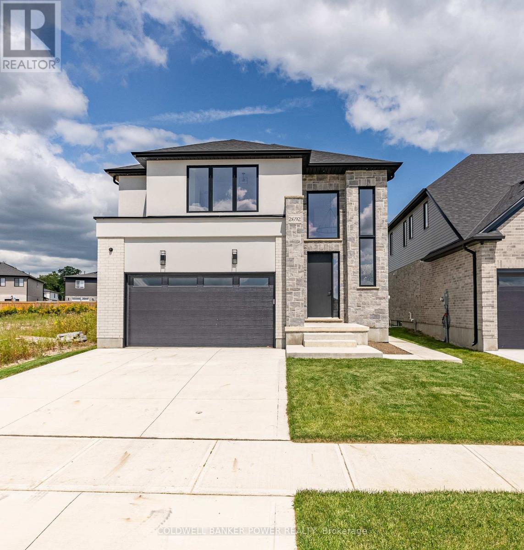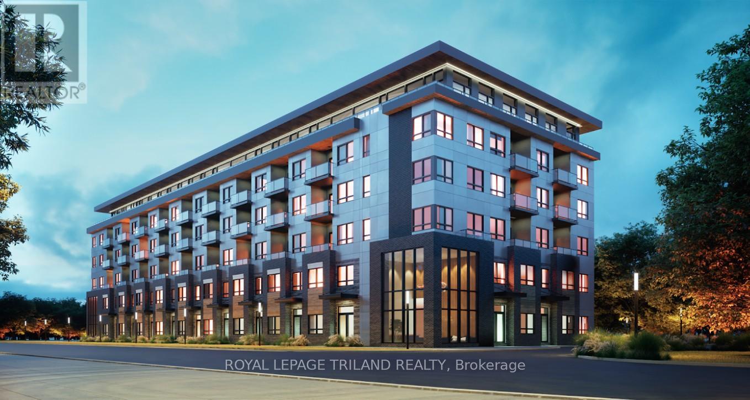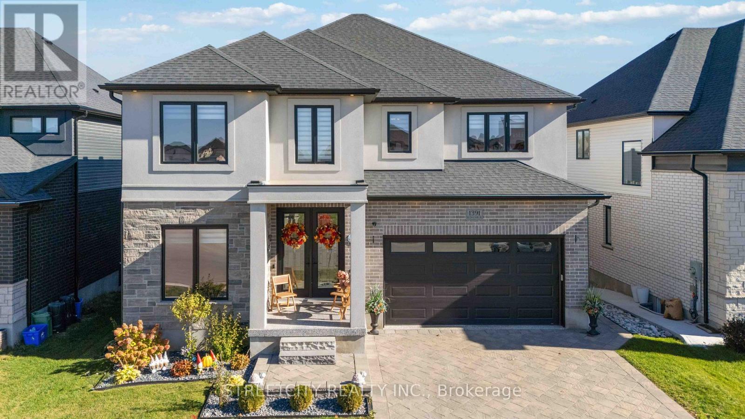Listings
70 Stokes Road
St. Thomas, Ontario
Well-maintained 12-unit apartment building ideally located directly across from Elgin Mall. Select units have been fully updated, featuring granite countertops, stainless steel appliances, dishwashers, and microwave ovens. Each apartment offers a private balcony and is plumbed for in-suite laundry. All units are individually metered for hydro. The property has been well cared for and is in excellent overall condition, making it a solid investment opportunity in a prime, high-visibility location. (id:60297)
Royal LePage Triland Realty
13 - 280 Edward Street Nw
St. Thomas, Ontario
Prime industrial space available for lease in North St. Thomas, offering an exceptional location for businesses seeking efficiency and accessibility. Situated just one block from the St. Thomas Bypass, this approximately 2,400 sq. ft. unit provides quick and convenient access to Highway 401 and is minutes from the new battery plant currently under construction.The unit features an open, flexible layout ideal for warehousing or light industrial use, with a 12-foot ceiling height to the underside of the roof trusses. A private 2-piece washroom is included, allowing for immediate functionality with minimal build-out required.Additional costs include common area expenses, currently estimated at $200 per month, with annual reconciliation. The tenant is responsible for heat, hydro, and interior maintenance. This is a strong opportunity for businesses looking to establish or expand operations in a rapidly growing industrial corridor of St. Thomas. (id:60297)
Royal LePage Triland Realty
985 Talbot Street
St. Thomas, Ontario
Prime 3,433 sq. ft. commercial building located in the heart of downtown St. Thomas, positioned along the east end of Talbot Street in a high-traffic corridor. Previously operated as a pizza restaurant and convenience store, the property has been fully renovated within the past three years, including significant upgrades to heating, electrical, plumbing, washrooms, air conditioning, and flooring.The front portion of the building, approximately 2,000 sq. ft., is ideally configured for restaurant or food service use and includes an existing hood and kitchen area. A built-in wood-fired pizza oven may be available; however, it is not warranted by the landlord. Any equipment shown in marketing materials may not be included as part of the lease. This front section is fully barrier-free and features accessible washrooms.The rear portion offers approximately 1,400 sq. ft. of open-concept space, providing excellent flexibility for a variety of retail, service, or storage uses. The layout allows the premises to be leased as a single unit or demised into two separate spaces, subject to lease terms.Ideally located just one block from the Walmart Plaza site and one block from the busiest traffic intersection in the city, the property benefits from strong surrounding commercial activity. Nearby national tenants include McDonald's, KFC, the LCBO, and other well-established businesses, making this an exceptional retail opportunity.Offered on a net lease basis with a base rent of $25.00 per square foot. Tenants are responsible for common area costs, including realty taxes (currently $6.65 per sq. ft. or $22,848.92 annually), insurance (currently $1.11 per sq. ft. or $3,792.96 annually), as well as maintenance, snow removal, landscaping, and grass cutting. Floor plans are available upon request. (id:60297)
Royal LePage Triland Realty
985 Talbot Street
St. Thomas, Ontario
Formerly operated as a pizza and variety store, this standalone retail property has been fully renovated within the past two years and is available for immediate possession. The building offers 3,433 sq. ft. of versatile commercial space situated on a generous 0.672-acre lot, providing excellent functionality today with potential for future expansion.Ideally located just east of the busiest traffic intersection in the City of St. Thomas, the property benefits from outstanding visibility and proximity to strong national tenants including McDonald's, KFC, LCBO, Burger King, and more. A rare opportunity in a high-traffic commercial corridor. Floor plans for the existing building are available. (id:60297)
Royal LePage Triland Realty
46299 North Street N
Central Elgin, Ontario
Escape to tranquility in this stunning 3-bedroom home, nestled in a serene rural setting near St. Thomas. Enjoy peace, quite and natural beauty while staying close to amenities.This property features: Poured stamped concrete patio for outdoor entertaining, New windows for natural light and energy efficiency, Beautiful and well designed kitchen with an island and a massive build in pantry, Beautiful new white oak plank flooring throughout, Ample parking for vehicles and outdoor toys, Newly refinished basement for added living space, Spacious 1+ acre treed lot backing onto a ravine, complete with mature trees for shade and beauty and 2 storage sheds for extra storage. Find your perfect balance in this idyllic setting. Country living with easy access to city amenities and a short drive to Port Stanley beach and the future PowerCo Plant in St. Thomas. A peaceful retreat with the best of both worlds! (id:60297)
The Agency Real Estate
6 - 398 Old Riverside Drive
London North, Ontario
Rare find, country in the city. This upscale self-managed one-floor, 3-bed, 3-bath condo has full lower-level walkout. It is one of 11 condos situated on approximately a condo owned ten-acre wooded ravine backing onto the Thames River. Large principal rooms (2 of 3 bedrooms have French doors to the exterior). Main floor boasts high ceilings, crown trim, and hard surface counters. The large private composite deck with electric awning has glass panels to optimize nature and woodland views. Recent upgrades include a gas furnace, neutral paint, lighting, laundry room flooring, ensuite taps, toilet, and stone counter (id:60297)
Sutton Group Preferred Realty Inc.
66 - 35 Waterman Avenue
London South, Ontario
This charming 3 bedroom, 1.5 bathroom home in a desirable South London location is move-in ready and affordably priced. The interior has been freshly painted with new hardware, lighting and new carpet on the stairs, giving the home a fresh and updated look. New countertop in kitchen. The spacious rec room provides extra space for lounging, working, or playing, while the large laundry room offers ample storage space. Outside, there is a patio area in the backyard, perfect for outdoor entertaining or relaxing. The property also features a parking space out front. Located in a great South London neighborhood, you'll have easy access to parks, schools, shopping, and public transportation. Don't miss out on this fantastic opportunity to own a lovely home in a prime location. Supply and install of appliances and AC unit are negotiable. (id:60297)
Prime Real Estate Brokerage
14 Mcleod Crescent
London North, Ontario
Welcome to 14 McLeod Crescent - a beautifully updated side-split home in Northridge, one of North London's most sought-after neighbourhoods. This 4-bedroom, 2.5-bath property perfectly blends modern updates with everyday comfort. The main level is completely open concept, featuring a bright and spacious kitchen, living, and dining area that's ideal for entertaining and family life. Upstairs, you'll find three generous bedrooms and a beautifully updated full bathroom. The lower level adds even more versatility with a large family room, fourth bedroom, and another full bathroom - perfect for guests or a home office setup. Outside, enjoy your private backyard retreat complete with an in-ground pool, patio, and mature trees. With an attached garage, plenty of modern updates, and close proximity to excellent schools, parks, and amenities, this move-in ready home captures everything to love about life in Northridge. (id:60297)
Coldwell Banker Power Realty
26 Grand Avenue
Chatham-Kent, Ontario
Consider this charming 3 bedroom 2 full bath home that is much larger than it appears from the road. First thing you will notice is the Pride of Ownership that is evident throughout this well-cared-for waterfront home. The principal rooms are all spacious, yet cozy at the same time. Enter through the over-sized front foyer and you will appreciate the abundance of natural light in both the nicely sized living room/dining room - complete with wood burning fireplace - and into the kitchen with it's handy breakfast nook. Upstairs are two large bedrooms and a full 3 piece bathroom, while the main floor hosts a 3rd bedroom with a 4 piece bath just outside of it. The basement has a good sized rec room with gas fireplace, and large storage room that can act as a workshop if you desire. To peak your interest more, the outside space is eye-catching with manicured gardens and lawn with an automated irrigation system, and a beautiful walkway to the waterfront that is perfect to sit and enjoy the view. Added bonus is the newer (2022) 28'x14' insulated and heated shop for car/hobby enthusiasts. Loads of updates and extras added over the years as this home has been very well maintained. Ask listing agent for a detailed list. (id:60297)
Century 21 First Canadian Corp
2692 Heardcreek Trail
London North, Ontario
Welcome to 2692 Heardcreek Trail built by prestigious Bayhill Homes with 20+ years experience. This brand new home offers around 3000 sq ft of FINISHED living space over 3 floors showcasing materials that far exceed standard allowances ensuring that this home is truly move-in ready. As you enter you are greeted with a spacious layout, featuring a large family room, an eat-in kitchen with a sizable island, and a dedicated dinette area with direct access to the rear covered porch. The interior has custom millwork & cabinetry throughout, including built-ins in the family room, millwork in the mudroom, & a stunning walk-in pantry complete with cabinetry & sink. 8 ft doors, Hardwood throughout are other examples of finishes that separate this home. Upstairs offers 4 spacious bedrooms w/ 3 full bathrooms, all with quartz counters & tiled showers (not inserts), providing convenient bathroom access from every bedroom, making it ideal for both family living and entertaining. The master has a trayed ceiling and the ensuite is finished exceptionally. The builder has gone beyond by including hardscaping for the covered porch & a side path leading to a separate basement entrance. The covered porch is equipped with a gas line for BBQ & built in speakers & security system, including hardwired cameras, & a home audio system with dual zones. Downstairs the basement is finished with a further bedroom, Bathroom and large rec room offering a great space for family members or rental opportunities with the separate entrance. Located in North London, this property is surrounded by new homes, lush parks, scenic trails, & excellent amenities, offering both a prime location & a comfortable living environment. **EXTRAS** Light Fixtures, Gas line for BBQ available, Concrete sidewalk & driveway, Separate Basement entrance, Covered porch hard-wire camera security system, speaker system hardwired, Built-in Cabinetry Mudroom, Electric Fireplace (id:60297)
Coldwell Banker Power Realty
610 - 1405 Stackhouse Avenue
London North, Ontario
Now Leasing at StaxLyfe! Discover modern bachelor living in North London's highly sought-after StaxLyfe community. These stylish 622 sq. ft. bachelor suites are thoughtfully designed and feature private balconies, air conditioning, in-suite laundry, stainless steel appliances, quartz countertops, and durable vinyl plank flooring-perfect for contemporary, low-maintenance living. Residents enjoy access to outstanding building amenities, including a fully equipped fitness room, social lounge, bicycle storage, secure controlled entry, and elevators. This 6-storey,smoke-free, wheelchair-accessible building offers both comfort and peace of mind. Ideally located within walking distance to Food Basics, Starbucks, Dollarama, parks, schools, and public transit-everything you need is right outside your door. Don't miss the opportunity to call StaxLyfe home-where modern design meets everyday convenience. This price reflects an incentive for a year. (id:60297)
Royal LePage Triland Realty
1391 Medway Park Drive
London North, Ontario
Welcome to Refined Living in North London Impeccably maintained and exuding timeless charm, this exquisite 4+1 bedroom, 5-bathroom residence offers an exceptional lifestyle in one of North London's most desirable communities. Perfectly positioned on a premium lot backing onto serene green space and a picturesque ravine, this home provides both privacy and breathtaking views. From the moment you step inside, you'll be struck by the sense of care and sophistication that defines every space. The interiors are pristine-graceful yet welcoming-with thoughtful touches that reflect a homeowner of exceptional taste and a dash of spirited personality. Sunlight floods the open-concept main floor, highlighting elegant finishes, generous principal rooms, and a seamless flow ideal for both entertaining and everyday living. The upper level offers spacious bedrooms and beautifully appointed bathrooms designed for comfort and style, while the lower level features a versatile fifth bedroom, full bath, and flexible recreation area. Every detail has been carefully considered to balance luxury with livability. Enjoy peaceful mornings or relaxed evenings on the private deck, where the natural beauty of the ravine provides the perfect backdrop. With proximity to top-rated schools, Western University, hospitals, shopping, fine dining, and walking trails, this home truly offers the best of North London living-graceful, refined, and effortlessly comfortable. Click on the listing multimedia link for Property Video Tour, 3D virtual tour, floor plans and additional photos. (id:60297)
Streetcity Realty Inc.
THINKING OF SELLING or BUYING?
We Get You Moving!
Contact Us

About Steve & Julia
With over 40 years of combined experience, we are dedicated to helping you find your dream home with personalized service and expertise.
© 2025 Wiggett Properties. All Rights Reserved. | Made with ❤️ by Jet Branding
