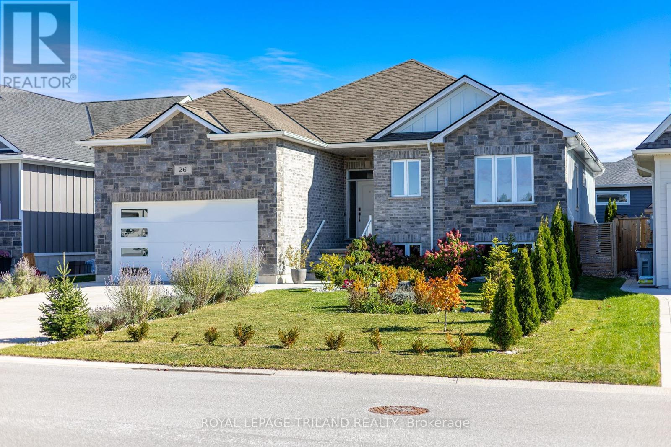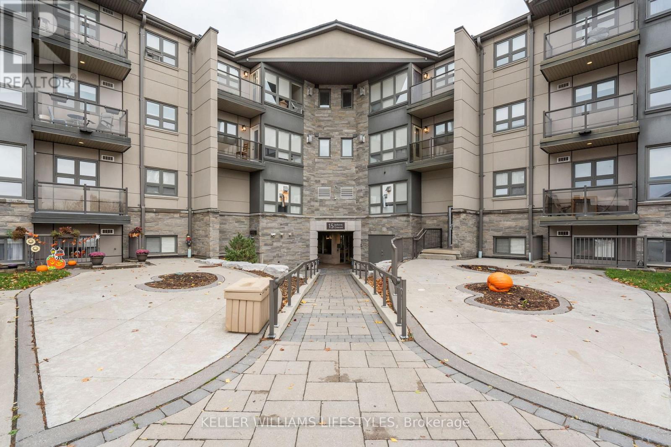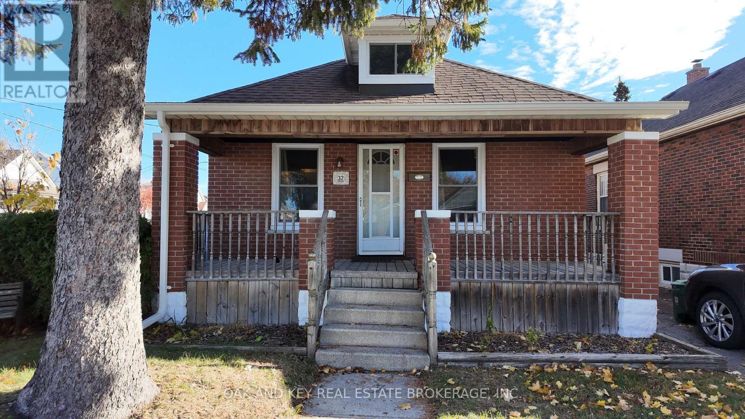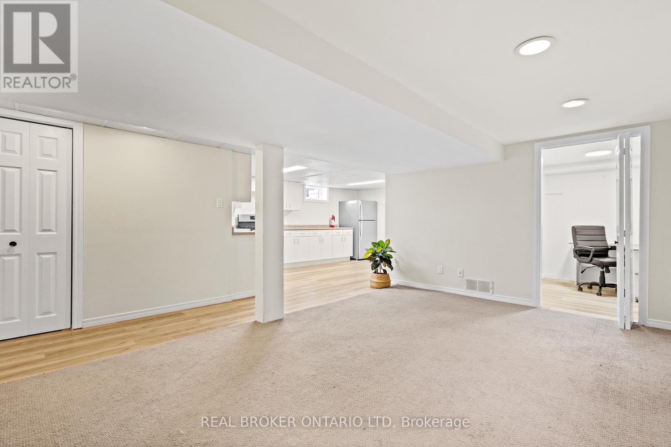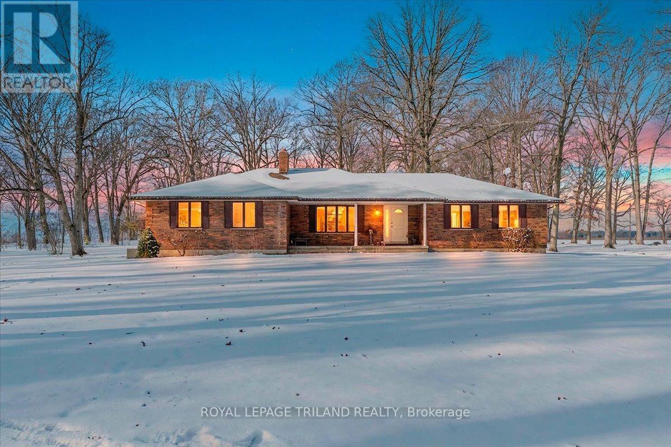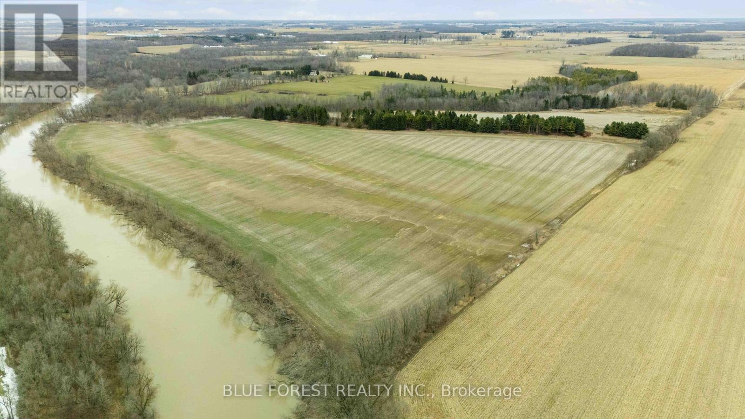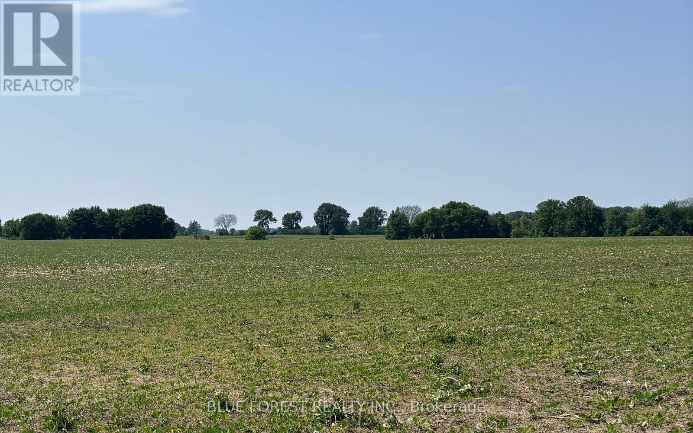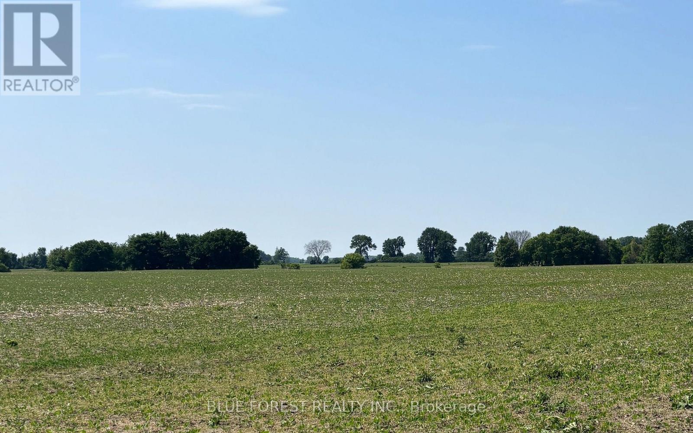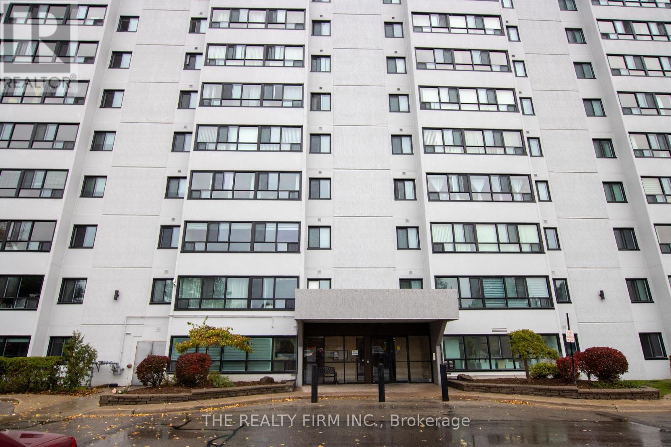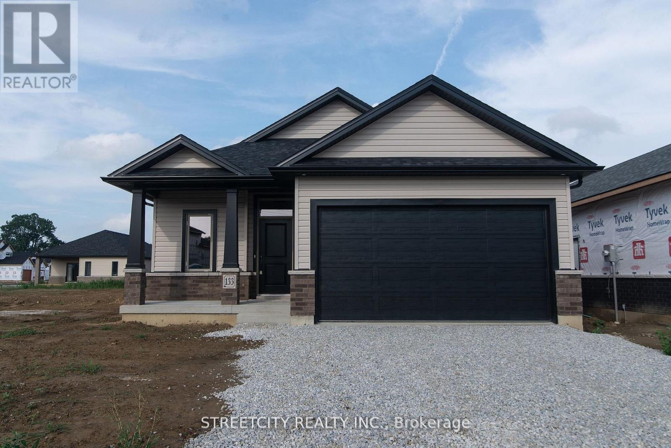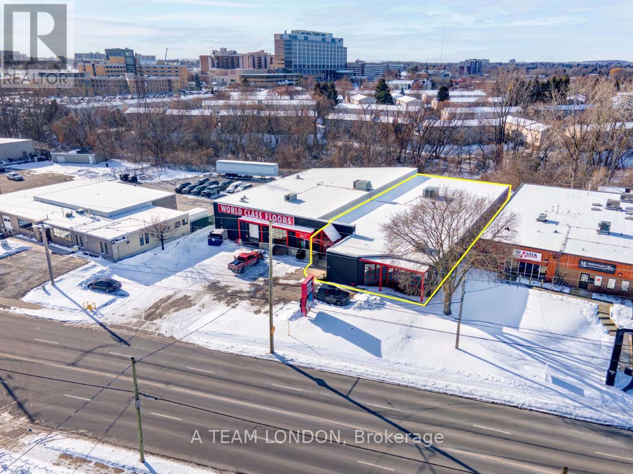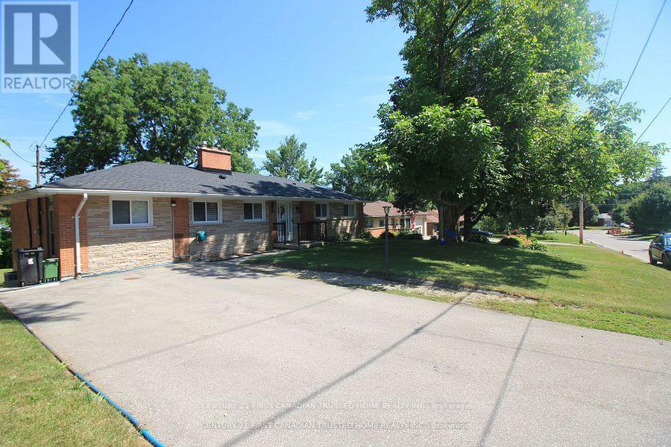Listings
26 Tattersall Lane
Lambton Shores, Ontario
TOP QUALITY IN GRAND BEND AT THE BEACH | 5 YRS OLD AND BARELY LIVED IN | STILL UNDER TARION WARRANTY | BEST IN CLASS PRICING IN YEARS! Based on recent sales, your value per dollar for this excellent bungalow is unbeatable in this neighborhood! This superb brick & stone custom bungalow courtesy of Tarion builder Welcome Home Construction boasts exquisite craftsmanship & attention to detail, w/ the Tarion warranty still in place until Aug '27. This move-in ready dazzler features 3430 sq ft of impeccably constructed floor space, 1680 sq ft of which is finished to the nines on the main level & w/ lower level waiting waiting to to be finished to your liking! The 3 bed/2 full bath excellent main level layout (or 5 bed/3 bath & 2 kitchen w/ finished lower level featuring a roughed in 3rd bath & roughed in 2nd kitchen) has the quality level on overload, & the recently added deck, fencing, fresh paint, extensive landscaping, & advanced security system with utility alerts that reduces your home insurance costs truly make this an exceptional package at such a price point. Situated in an up-and-coming fantastic neighborhood steps to everything, including park space & bike trails beginning directly across the road (permanent green space that will never developed), this intelligently designed home doesn't miss a beat: vast open main floor w/ superb leathered granite kitchen, large master suite, main-floor laundry, & higher-end barely used appliances all included! The huge lower level w/ roughed-in bath & 9 FT CEILINGS has a separate side entrance & foyer opposite the inside entry from the insulated garage, ideal for granny suite/rental unit! And the combo of maintenance free stone, brick, & board & batten Hardie board is just perfect. Priced to fly, this one needs to be seen to be truly appreciated. Almost 2 yrs left on Tarion New Home Warranty, not that you'll need w/ a house this well-built! This is an incredible deal for a home that shows LIKE NEW in Grand Bend! (id:60297)
Royal LePage Triland Realty
105 - 15 Jacksway Crescent
London North, Ontario
This spacious 2-bedroom, 2-bathroom unit offers an open-concept kitchen and living room, designed with comfortable living in mind. Perfectly situated on the ground floor, this unit includes a walkout terrace off the living area, providing a private outdoor space for relaxing or entertaining. You'll also appreciate the convenient proximity to the parking lot entrance and your front door, which makes loading/unloading or bringing in groceries a breeze. Masonville Gardens has undergone extensive updates, including new windows, stylish stone and stucco exteriors, updated hallways and common areas, gas fireplaces, and a newly paved parking area. Your monthly rental includes gas, water, and convenient laundry facilities. This North London location offers easy walking access to Western University, University Hospital, Masonville Mall, Silver City Cinemas, and a variety of shops and restaurants, including Loblaws, Indigo, and Starbucks. Fantastic layout and unbeatable location. Schedule your viewing today! (id:60297)
Keller Williams Lifestyles
32 Tennyson Street
London East, Ontario
Welcome to this charming 1+2 bedroom, 1.5-story home located in one of the city's most sought-after neighborhoods. Perfect for first-time buyers, downsizers, or investors, this property offers an ideal balance of comfort, convenience, and potential. The area is known for its beautiful parks, highly rated schools, and easy access to major routes-making daily commuting a breeze. Inside, the home is ready for your personal touch, offering loads of upside with an unfinished basement waiting to be transformed. Recent updates include new windows, furnace, and air conditioning, giving you peace of mind that the big-ticket items are already taken care of. Outside, enjoy a fully fenced yard, ideal for kids and pets, plus a detached 1.5-car garage providing both parking and additional storage. Whether you're looking to settle in or add value through future improvements, this well-cared-for home presents an excellent opportunity in a prime location. (id:60297)
Oak And Key Real Estate Brokerage
2 - 13 Thornton Street
Welland, Ontario
Now available for lease - a private, thoughtfully designed in-law suite located in the lower level of a well-maintained bungalow at 13 Thornton Avenue in Dain City, Welland. This spacious, self-contained unit offers the perfect blend of comfort, privacy, and convenience, ideal for a working professional or couple seeking a quiet, long-term rental in a calm and friendly neighbourhood.Step inside to find a full kitchen, cozy recreation/living room, two large bedrooms, an additional office or flex space, and a 4-piece bathroom featuring a soaker tub-a rare luxury in a rental. The suite also includes a dedicated laundry room and private backdoor entry, giving you independence and a true apartment-like experience within a peaceful home setting.This home is owned by a considerate landlord who values tenant comfort and is looking for someone who will appreciate the calm atmosphere and well-cared-for space. With plenty of room to live, work, and unwind, the suite offers flexibility for your lifestyle and comfort for your day-to-day routine.Outside, enjoy access to a shared backyard oasis featuring mature trees (including apple and cherry trees), a three-season sunroom, a patio, and sprawling green space-perfect for relaxing or enjoying morning coffee.Located on a quiet street in Dain City, you're steps from scenic walking trails, the Thames River, and local parks, yet only minutes from downtown Welland's shops, transit, and essential amenities.Looking for a peaceful home base with nature, space, and a landlord who truly cares? This in-law suite offers a rare opportunity for long-term, comfortable living. (id:60297)
Real Broker Ontario Ltd
22775 Dogwood Road
Southwest Middlesex, Ontario
Welcome to this all-brick bungalow set on a sprawling 4.73-acre park-like property with incredible potential. The main floor offers three comfortable bedrooms, a bright living room, dedicated dining room, and a kitchen featuring a handy peninsula and ample cabinet space, plus the convenience of main floor laundry, a four-piece bathroom by the bedrooms, and an additional bathroom close to the garage access. The lower level expands your living space with a family room, recreation room, a fourth bedroom, and a versatile office or flex room, plus a three-piece bathroom. Step outside to a wood deck off the dining room perfect for entertaining, an attached two-car garage, and acres of possibilities-there's loads of room to add your dream shop, pool, or other property features, while beautiful mature trees provide natural shade and privacy. This property offers tremendous potential for those with vision to create their ideal country retreat. (id:60297)
Royal LePage Triland Realty
21189 Dundonald Road
Southwest Middlesex, Ontario
This 122 +/- acre cash crop farm in Glencoe has picturesque views, a trail and potential for excellent hunting opportunities. It offers a great opportunity to expand your land base with 90 +/- acres of workable farmland with rich sandy loam soil that has been in a corn and soybean rotation. The property has approximately 15 acres that are systematically tiled, and the remainder is randomly tiled, allowing for improved drainage and increased yields. There are approximately 2400ft of frontage along the Thames River. This is an excellent opportunity for anyone seeking to invest in a well-maintained and productive farm situated in a prime agricultural area. The seller is interested in leasing the farmland back from the buyer after closing, with the terms to be negotiated between the parties. (id:60297)
Blue Forest Realty Inc.
0 Downie Road
Dawn-Euphemia, Ontario
This 80 +/- acre cash crop farm in Dawn-Euphemia has 75 +/- acres of workable, randomly tiled farmland with rich sandy loam soil, as well as a stream running through it. The property is zoned A1, which allows for agricultural use as well as building a residence and additional structures on its multiple, level building spots. Any development on the property is subject to Municipality approvals and the Building Code. Recent soil tests have been completed, and lime and manure were applied this Fall. The farmland has been on a corn/soybean rotation. This is an excellent opportunity for anyone seeking to invest in a well-maintained and productive farm situated in a prime agricultural area. The seller is interested in leasing the farmland back from the buyer after closing, with the terms to be negotiated between the parties. (id:60297)
Blue Forest Realty Inc.
0 Downie Road
Dawn-Euphemia, Ontario
This 80 +/- acre cash crop farm in Dawn-Euphemia has 75 +/- acres of workable, randomly tiled farmland with rich sandy loam soil, as well as a stream running through it. The property is zoned A1, which allows for agricultural use as well as building a residence and additional structures on its multiple, level building spots. Any development on the property is subject to Municipality approvals and the Building Code. Recent soil tests have been completed, and lime and manure were applied this Fall. The farmland has been on a corn/soybean rotation. This is an excellent opportunity for anyone seeking to invest in a well-maintained and productive farm situated in a prime agricultural area. The seller is interested in leasing the farmland back from the buyer after closing, with the terms to be negotiated between the parties. (id:60297)
Blue Forest Realty Inc.
904 - 600 Grenfell Drive
London North, Ontario
This bright and spacious two-bedroom, one-bathroom end-unit condo offers comfortable living with beautiful west-facing views from the 9th floor of a quiet, well-maintained building. Large picture windows fill the space with natural light, creating a warm and inviting atmosphere throughout. The unit features a functional eat-in kitchen, a large open living and dining area, and generously sized bedrooms with ample closet space. The practical layout provides both comfort and flexibility for everyday living. Ideally located in North London, this condo is just a short bus or car ride to Masonville Mall, 8 minutes to Western University, and 15 minutes to Fanshawe College. Nearby amenities include University Hospital, the YMCA, public library, medical centers, pharmacies, grocery stores, restaurants, banks, and fitness centers - with Sobeys and Tim Hortons only steps away. Residents enjoy one designated parking space, ample visitor parking, and easy access to public transit and major roadways for convenient travel throughout the city. Perfect for students, professionals, or small families, this charming condo combines an excellent location, bright living spaces, and exceptional value in one of London's most desirable north-end communities. (id:60297)
The Realty Firm Inc.
133 Cabot Trail
Chatham-Kent, Ontario
Welcome to The Landings, where this stunning bungalow offers the perfect blend of style, comfort, and functionality. With nearly 1,900 sq. ft. of beautifully finished living space, this home is designed for effortless one-floor living and memorable entertaining. Step inside to an open-concept layout filled with natural light, featuring rich hardwood floors that flow seamlessly through the Great Room and chef-inspired Kitchen. The main floor features 2 spacious bedrooms, 2 full baths, and convenient main-floor laundry. The primary suite is your private retreat, complete with a spa-like ensuite. The finished lower level expands your living space with a bright Family Room, a 3rd bedroom, full bath, and plenty of storage. Whether you're hosting guests or enjoying quiet evenings at home, this home checks every box. Call today to book your private showing before its too late! (id:60297)
Streetcity Realty Inc.
Unit B - 197 Adelaide Street S
London South, Ontario
10,400 square feet of warehouse/retail space with excellent street frontage and signage opportunity along busy Adelaide Street South. Average daily vehicle traffic volume of 22,000 vehicles per day. Open concept floor plan with open ceilings, spiral ducts and black sprayed finish. Finishes include slat walls, 2 washrooms, lunch room and customer service desk. 10 feet clear height. Double man doors accessed from the rear. Zoned LI1. Permits a wide range of uses including warehousing, office support, wholesale establishments and more. 600V/200A power. Ample on-site parking. Excellent exposure. Pylon signage available. Conveniently located in well known area featuring retail/wholesale sales of building supplies, tools and hardware, furniture and décor, recreational products etc. Excellent location with quick access to Hwy 401. (id:60297)
A Team London
133 Deer Park Circle W
London North, Ontario
An Address of Distinction - Welcome to a residence where elegance meets excellence in one of London's most prestigious and admired neighborhoods, Oakridge. This exceptional 2+2 bedroom, 3full bathroom Bungalow has been meticulously renovated, offering an exquisite blend of timeless style and modern sophistication. From the moment you step inside, you'll be captivated by the grandeur of the curated design elements, and the seamless flow of space. Continue past, into the dining room, an elegant accent wall and decorative light fixture creates an ambiance worthy of intimate dinners or grand entertaining. The heart of the home is a chef's dream kitchen, featuring timeless granite countertops, stainless steel appliances and refined cabinetry leading into the living room, where you are engulfed in sunlight, complete with a wood burning brick fireplace. The main floor also boasts a bright and serene second floor deck, large pantry with separate entrance, and an elegant living area ideal for day-to-day living. Each bedroom offers generous proportions and tasteful finishes, while all three spa-inspired bathrooms exude luxury. The fully finished walk-out lower level features a 4-Seasons Sunroom, family room with brick fireplace, two additional bedrooms, and a full bath, work shop with sliding glass doors offering in-law suite potential. Head into your oasis, a spacious fully fenced yard with patio. A true extension of this home's refined elegance, designed for grand entertaining and tranquil escape. Enjoy the beautifully landscaped grounds set on a beautifully maintained lot, this residence exudes curb appeal. Moments from top-tier schools, green spaces, this is more than a home, it's a lifestyle. Don't miss your chance to own a truly distinguished property in one of London's most coveted enclaves. Welcome to 133 Deer Park Circle. Close to All amenities, Costco, Superstore, shopping, within walking distance to Oakridge High school, and West Oaks French Immersion school. (id:60297)
Century 21 First Canadian Trusted Home Realty Inc.
THINKING OF SELLING or BUYING?
We Get You Moving!
Contact Us

About Steve & Julia
With over 40 years of combined experience, we are dedicated to helping you find your dream home with personalized service and expertise.
© 2025 Wiggett Properties. All Rights Reserved. | Made with ❤️ by Jet Branding
