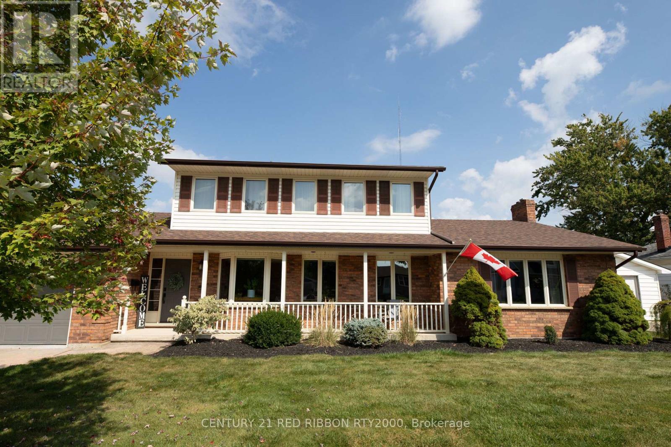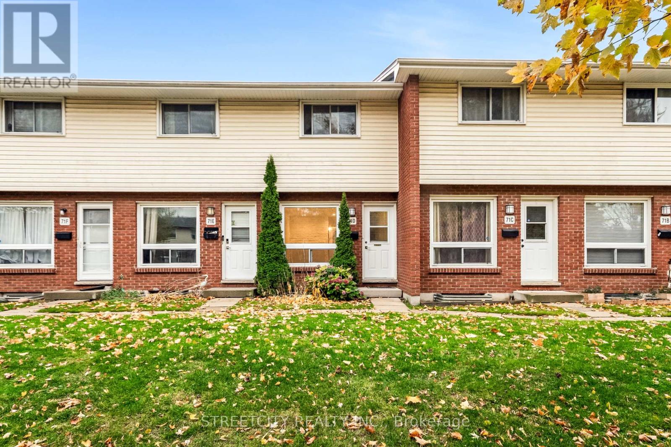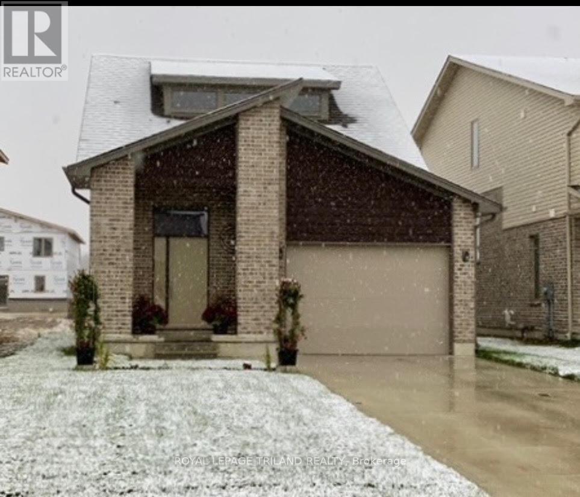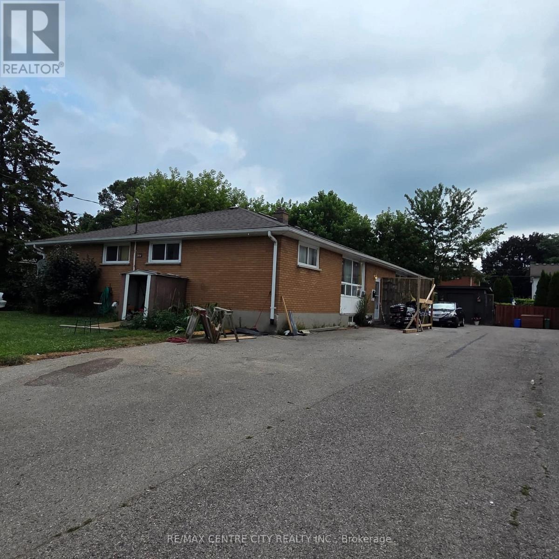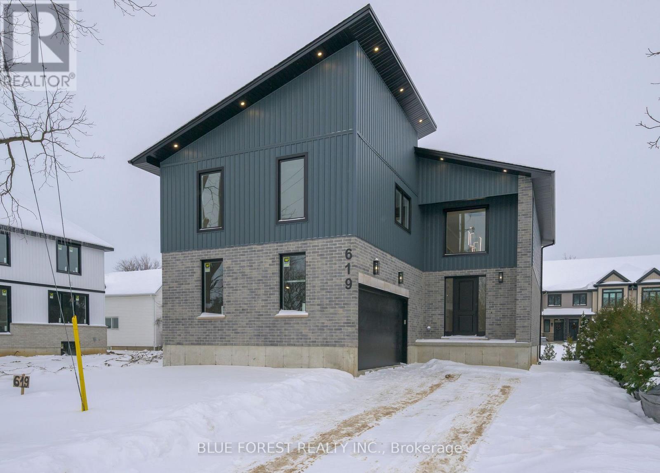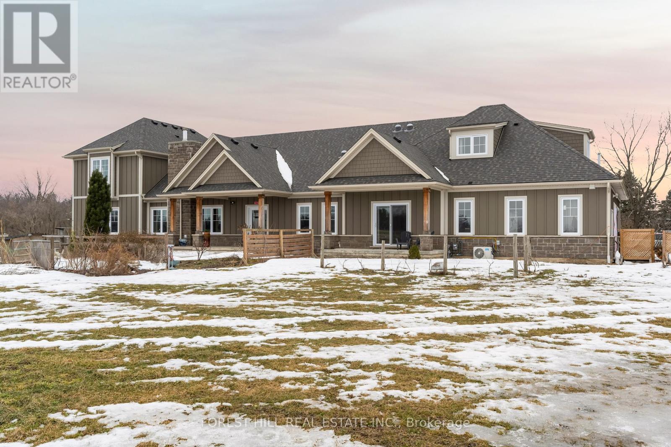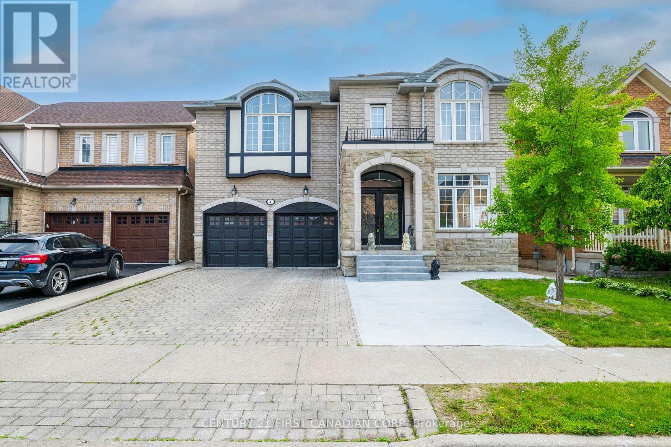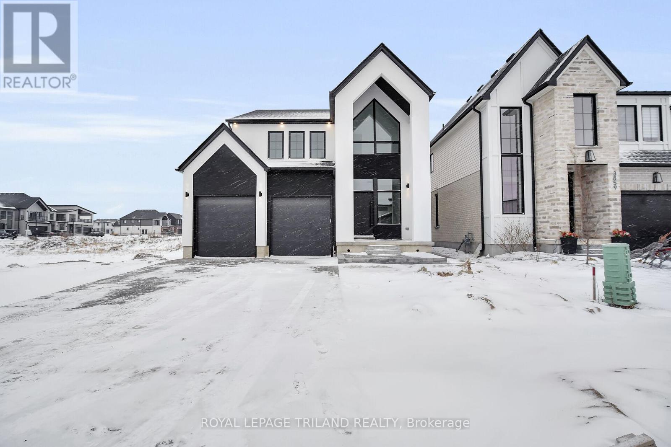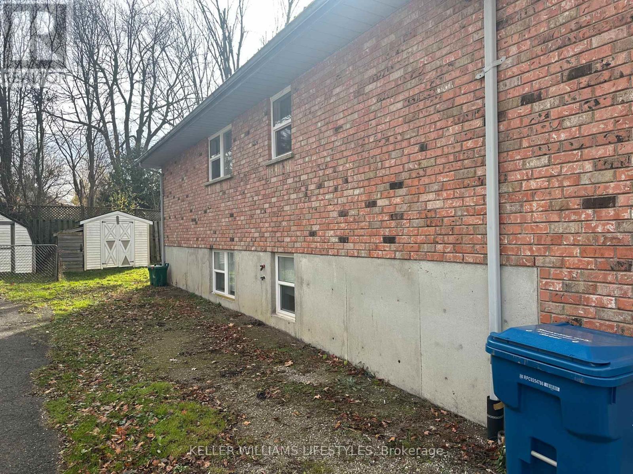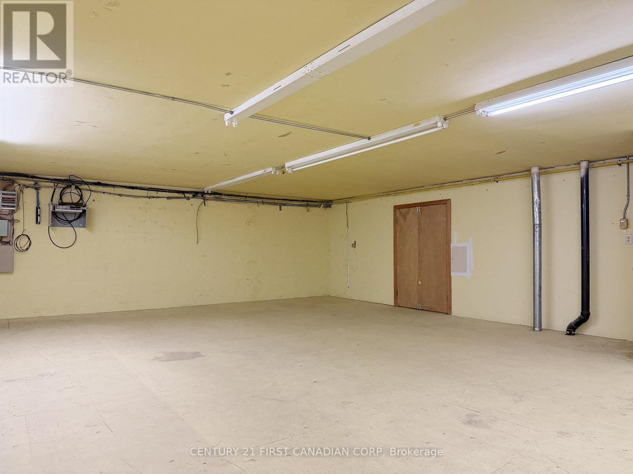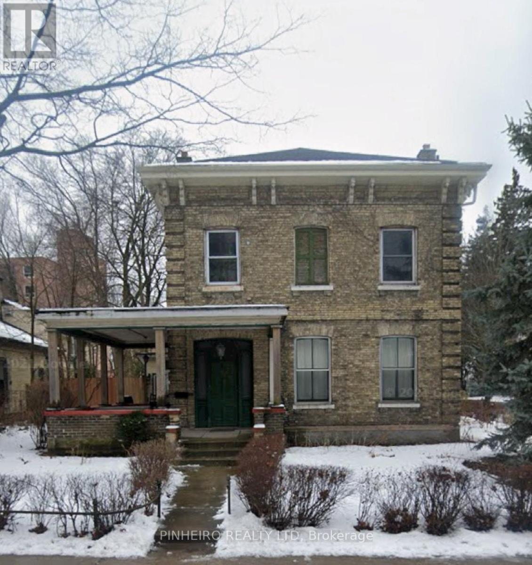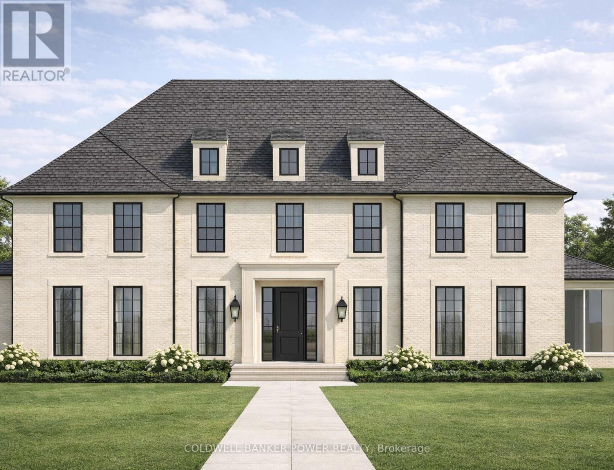Listings
51 Queen Street
Strathroy-Caradoc, Ontario
YOU ARE GOING TO WANT TO SEE THIS ONE! Welcome to this unique two-story home, a perfect blend of modern updates and spacious living, situated on a fantastic double lot with 100 feet of frontage. This property features a huge concrete driveway, a 16' x 24' garage workshop and reflects true pride of ownership both inside and out. As you enter the main level, you're greeted by a fabulous open-concept kitchen and dining area adorned with bright windows that flood the space with natural light. The large island with quartz countertops provides ample space for family gatherings and entertaining. Adjacent to the kitchen, the spacious living room showcases an impressive entertainment wall and a modern gas fireplace, perfect for relaxing evenings at home. Convenience is key with a main-level primary suite, featuring a generous walk-in closet and a beautifully updated four-piece ensuite bath complete with a tile and glass shower alongside a relaxing soaker tub. Additional highlights on this level include a laundry room area, a thoughtfully designed three-piece bath, and direct access to the backyard patio. The upper floor boasts two generously sized bedrooms, a full four-piece bath, and a comfortable family room that's ideal for a growing family or hosting guests. Step outside to enjoy the lovely landscaping, the spacious backyard patio and the expansive garage workshop, added in 2018. This property's outdoor space is perfect for summer barbecues, gardening, or simply unwinding in your private retreat. With an attached double car garage, a concrete driveway that can accommodate at least eight cars, a new roof installed in 2023, and abundant storage space, this home is designed for comfortable living. Located conveniently with easy access to Highway 402, the golf course, and all the local amenities that Strathroy has to offer, this home is a must-see. Don't miss the opportunity to make this stunning property your own! (id:60297)
Century 21 Red Ribbon Rty2000
D - 71 Wellesley Crescent
London East, Ontario
Ideal for First-Time Buyers or Investors! Welcome to this charming 2-bedroom, 2-bathroom two-storey condo townhome, perfectly located just minutes from shopping, restaurants, and everyday amenities. Enjoy the convenience of your own parking space and a functional layout that offers plenty of room to live and grow. The main floor features a bright eat-in kitchen and a spacious open-concept living and dining area, ideal for relaxing or entertaining. Upstairs, you'll find two comfortable bedrooms and a full bathroom. The finished lower level adds valuable living space with a large recreation room (or potential third bedroom), a three-piece bath, laundry area, and extra storage. Step outside to your private, fully fenced yard - a cozy retreat for morning coffee or evening barbecues. Prime location: just 2 minutes to restaurants and Highway 401, 5 minutes to Fanshawe College, 10 minutes to the hospital, and 15 minutes to Western University. (id:60297)
Streetcity Realty Inc.
2467 Irish Moss Road
London South, Ontario
I am delighted to present a truly exceptional large bungaloft, ideally situated in the highly sought-after, family-friendly Summerside community. This beautiful home offers an impressive 2400 square feet of finished living space, featuring 4 spacious bedrooms and 3 well-appointed bathrooms. The main floor boasts elegant engineered hardwood floors throughout, an open-concept layout, and stunning vaulted ceilings that create a bright and airy atmosphere. You'll find a luxurious primary bedroom on the main floor, complete with a private en-suite bathroom and a convenient walk-in closet. Upstairs, discover another comfortable bedroom, a four-piece bathroom, and a gorgeous loft space that overlooks the main floor, providing a versatile area for relaxation or entertainment. The recently completed, fully finished basement expands your living options with two additional bedrooms, each featuring extra-large windows for ample natural light, and a fantastic rec room with a wet bar perfect for hosting gatherings! This wonderful family-friendly neighborhood provides easy access to an array of amenities, including schools, parks, restaurants, White Oaks Mall, scenic trails, and the hospital. Its close proximity to Highways 401 and 402 makes commuting a breeze. (id:60297)
Royal LePage Triland Realty
360 Stratton Drive
London East, Ontario
ATTENTION TO ALL INVESTORS! This solid brick 4 plex needs updates, renovations, and refurbishment. It is sold as is, where it is, with no guarantees or warranties. Present rents are way below the current rental market, due to long-term tenants. The subject property is built as a one-storey fourplex\\( quad style\\). A $20,000 deposit is required with an offer to purchase. Each unit is configured with a living room, dining room, kitchen, two beds, and a four-piece bath, along with full, partially finished basement levels. The basement levels include laundry, mechanical, and recreation room areas. All measurements are approximate, to be verified by the buyer. The kitchen and bathrooms are original, along with the original hardwood flooring, and cosmetically dated, and average or below average overall condition. The roof shingles were newer improvements along with various windows, along with two of the four furnaces. The property has 3 driveways and a single garage. The tenants are long-term with per unit rents reported at $720, $720, $750, and $750, combining to $2940 monthly and $35,280 annually, with the tenants responsible for all utilities except the hot water heater. These rents were indicative of long-term tenancies. One unit will be vacant by Jan 31st 2026 and new owner can set the rent. (id:60297)
RE/MAX Centre City Realty Inc.
619 Lions Park Drive
Strathroy-Caradoc, Ontario
Welcome home to 619 Lions Park Dr. Bright and spacious open concept layout from the foyer to greet your guests to the rear great room to entertain them! The chef-inspired kitchen showcases premium custom cabinetry, quartz countertops, ample countertop and cabinet space, soft closing, and a 4 seater breakfast bar island. Main floor office is perfect for those that work from home. Upstairs you will find 4 bedrooms; the master bedroom is enormous and has a huge walk-in closet with natural lighting, and an ensuite with a walk-in glass shower and freestanding tub to relax in. Convenient second floor laundry. Separate second entrance to the basement - IN LAW SUITE! The unfinished basement was designed with a basement 2 bedroom apartment in mind and has bathroom and kitchen rough-ins installed. Outside, the long driveway leads up to the oversized two car garage. Many upgrades throughout including potlights galore, 8 foot doors, engineered hardwood flooring and ceramic tiles (no carpet here) and more. Steps away from Caradoc Community Centre and Tri-Township Arena. Enjoy a walk through the nearby Lion's Park trail, or jump in the car for a short drive to HWY 402, London, Strathroy and community amenities. (id:60297)
Blue Forest Realty Inc.
3756 Ninth Street
Lincoln, Ontario
Stunning 6-bedroom, 4-bathroom home, built just five years ago, offers modern luxury on approximately 54 acres, including over 20 acres of beautifully planted, picturesque vineyard. This unique property not only provides a peaceful retreat but also has excellent income-earning potential.Three of the six bedrooms have their own wing, offering privacy and comfort for older children or in-laws. They could even be used to AirbnbBn, making this home an ideal opportunity for those looking to generate additional revenue while enjoying the vineyard lifestyle.Inside, the home is filled with natural light, 9 ft ceilings on the main floor, heated floors throughout, high-end finishes and a spacious open-concept layout. The gourmet kitchen flows into the living and dining areas, perfect for hosting. The master suite is a private haven with a spa-like ensuite, while the other bedrooms provide ample space for family and guests.Whether youre relaxing on the patio with views of the vineyard or exploring the potential of the Airbnb, this property combines luxury, rural charm, and business opportunity. **EXTRAS** Cistern supplied water for house. Well water supply for vineyard and garden. (id:60297)
Forest Hill Real Estate Inc.
4 Freshspring Drive
Brampton, Ontario
Absolutely Stunning, Fully Renovated Showstopper! This immaculate 4-bedroom executive home offers an impressive approx. 4,800 sq ft of total finished living space-with over 3200 sq ft above grade and a beautifully finished separate entrance basement (~1600 sq ft). Fully transformed into a sleek modern masterpiece, this home features two spacious living rooms, premium finishes, and upscale design throughout. Step inside to a custom-designed kitchen with quartz countertops, new cabinetry, and stainless steel appliances. Enjoy open-concept living and dining, elegant new flooring, smooth ceilings, designer lighting, and a newly added feature fireplace that creates a warm and stylish focal point. With two distinct living rooms, there's room for both relaxed family time and elegant entertaining. A private main floor office provides the perfect work-from-home setup, and the eat-in kitchen offers plenty of space for gatherings. Upstairs, the enormous primary retreat features a spa-like ensuite and walk-in closet. Every bathroom has been completely renovated with modern tile work, floating vanities, and updated fixtures. The finished basement with separate entrance includes 2 additional bedrooms, a full bathroom, a spacious rec area, and a wet bar-ideal for in-law use, guests, or extra income potential. EV charger-ready garage wiring, and perfectly located in a vibrant, family-friendly neighbourhood close to schools, parks, shopping, hospital, and transit. Turnkey luxury-just move in and fall in love. Basement is tenanted at$1,800/month, offering immediate rental income. (id:60297)
Century 21 First Canadian Corp
3853 Big Leaf Trail
London South, Ontario
Stunning New Build in Lambeth by Grand Oak Homes, quick close available!! Welcome to your dream home! This brand-new 4-bedroom, 2-storey with lower level apartment from Grand Oak Homes is a modern masterpiece, showcasing clean lines and a dramatic front entrance that sets the tone for what's inside. The expansive open-concept layout spans over 2,000 sq. ft. on the main and upper levels, offering a wide-plank hardwood floor throughout the main level, sleek black-on-black windows, and a covered porch perfect for relaxing or entertaining. At the heart of the home is the oversized kitchen, featuring a large island that's ideal for hosting family and friends. Whether you're cooking a gourmet meal or simply enjoying a quiet breakfast, this space blends functionality and style seamlessly. The spacious design creates an inviting atmosphere, perfect for everyday living with plenty of room for all your needs. Adding extra value and flexibility, this home includes a self-contained 2-bedroom lower-level apartment with a private entrance. Whether you're looking for a rental opportunity, a space for extended family, or a home office, this separate living area is the perfect bonus feature. Grand Oak Homes is known for their premium upgrades, and this home doesn't disappoint. From custom finishes to thoughtful touches throughout, every aspect of this home has been designed with care and attention to detail. Located just minutes from Hwy 401 & 402, shopping, parks, nature trails, and a gym, this home offers the ideal balance of tranquility and convenience. (id:60297)
Royal LePage Triland Realty
13 Inverness Street
Stratford, Ontario
Spacious 3-bedroom lower-level unit available for lease in Stratford. Located on a quiet street, this well-maintained space offers comfortable living with the convenience of in-suite laundry and a full 4-piece bathroom. The unit includes two dedicated parking spaces, providing excellent value and ease for tenants. Close to local amenities and transit, this is a great option for those seeking a clean and functional home. Tenants are responsible for utilities. (id:60297)
Keller Williams Lifestyles
114-A - 46 Garnet Road
Brantford, Ontario
Prime Storage Solution: Efficiency Meets Location in Brantford! Maximize your efficiency with this exceptional storage opportunity located right on the edge of Brantford, offering unrivaled access moments from the 403 Highway! This is the perfect, low-cost, high-convenience space for businesses or individuals needing accessible storage for light, dry goods located on 2nd floor. Key Features You'll Love: Strategic Access: Benefit from the ultimate logistical advantage being located right near the 403 Highway-in and out, fast and easy! Generous Space: Secure approximately 1100 square feet dedicated solely to your storage needs. Climate Controlled: The space is heated, ensuring your goods remain in excellent condition, regardless of the weather outside. Exceptional Value: Enjoy an incredibly low price point with the ultimate convenience: ALL UTILITIES ARE INCLUDED! No complex calculations or surprise bills-just one simple payment .Ideal for: E-commerce inventory overflow Seasonal display or equipment storage Business record archives Personal possessions requiring easy, dry access Please note the ceiling height is 6.5feet-perfect for racking and light storage systems! Stop paying high fees for inaccessible storage! Secure this convenient, heated, all-inclusive space today and streamline your operations! NOTE- could combine this office/storage space with the shop space on lower level., stairs can be opened up within shop area to allow access to upstairs office are. (id:60297)
Century 21 First Canadian Corp
2 - 611 Talbot Street
London East, Ontario
Discover this charming 2 bedroom unit nestled in the heart of downtown, offering the perfect blend of comfort and convenience. Located in a prime area just steps from scenic trails, shops, dining, and transit, this well maintained unit includes heat and water, providing excellent value in a sought after location. Ideal for professionals looking to enjoy urban living with natural escapes nearby. Newer flooring throughout and brand new kitchen! (id:60297)
Pinheiro Realty Ltd
3162 Walsh Drive
London South, Ontario
Welcome to The Dover, a striking new home by MCR Homes. In a landscape where new build communities often feel repetitive, this home stands apart. The Dover introduces a timeless architectural statement that will help elevate the character of for years to come. The exterior showcases a grand Old English-inspired elevation, finished in classic brick with masonry detailing that nods to traditional European architecture. Symmetry and proportion create a statement; not a cookie-cutter home. Inside, the home offers 3,033 sq ft of beautifully planned living space with 4 bedrooms, 3.5 bathrooms, and a 2-car garage. The moment you step through the front door, you're greeted by a two-storey foyer, trimmed and detailed as a true statement piece. This dramatic entry is a signature of MCR Homes, setting the tone for the quality and attention to detail carried throughout. The main floor features 9-foot ceilings, 8-foot interior doors, and hardwood flooring throughout the principal living spaces. A generous family room anchors the home, flowing into the eat-in kitchen, which is thoughtfully designed with a separate walk-in pantry, extensive cabinetry, and elegant thickened arches with casings that define spaces while maintaining openness. Upstairs, All bedrooms are well proportioned and benefit from direct or shared ensuite access, including a beautifully designed Jack and Jill bathroom, as well as a private primary ensuite. With three full bathrooms on the second floor,functionality and privacy are prioritized for families and guests alike. Hardwood flooring continues through the upper hallway and primary suite, with carpeted secondary bedrooms for comfort. With just two such lots remaining that accommodate this design this offer is limited and is a rare opportunity to secure a thoughtfully designed, architecturally significant home by a respected local builder. A home that feels timeless from day one, and one that will shape the look and feel of Talbot Village for years to come. (id:60297)
Coldwell Banker Power Realty
THINKING OF SELLING or BUYING?
We Get You Moving!
Contact Us

About Steve & Julia
With over 40 years of combined experience, we are dedicated to helping you find your dream home with personalized service and expertise.
© 2025 Wiggett Properties. All Rights Reserved. | Made with ❤️ by Jet Branding
