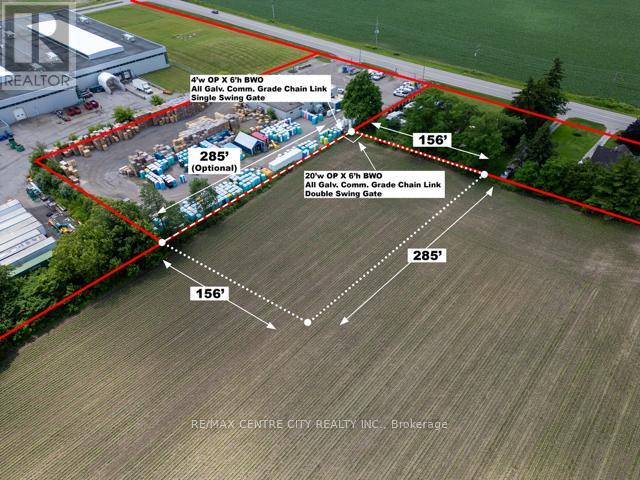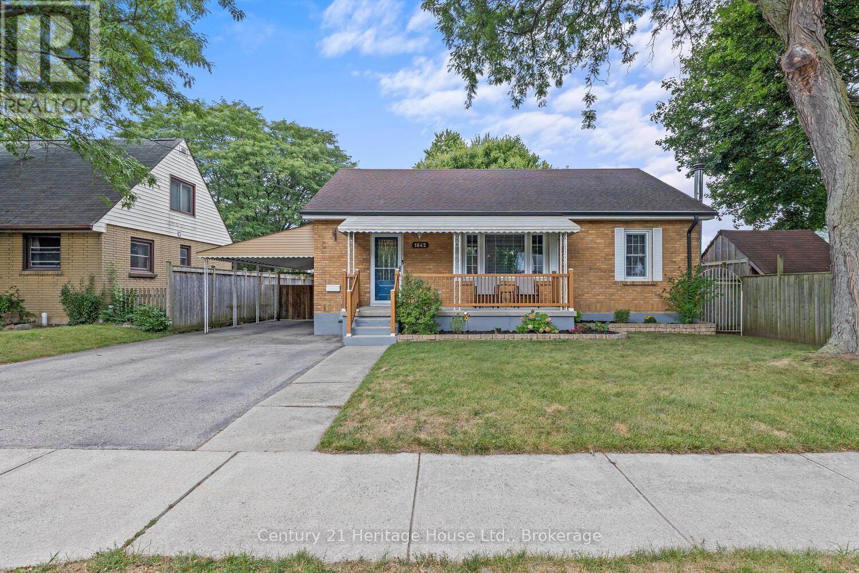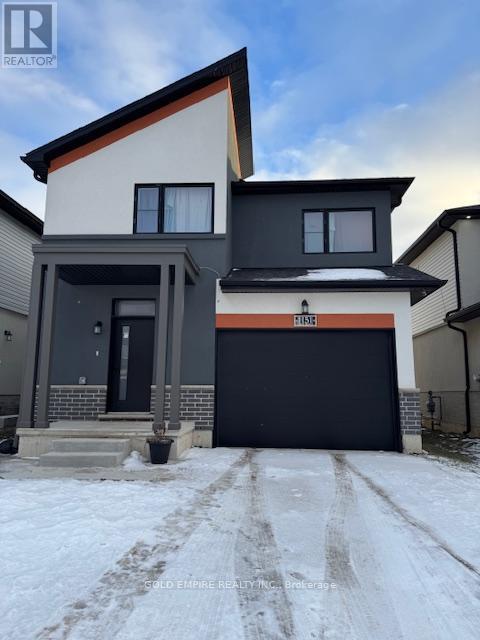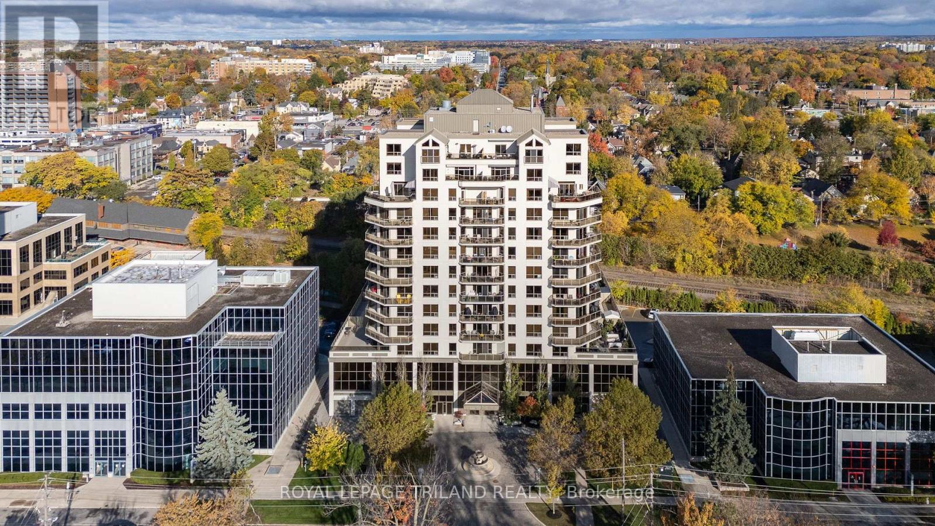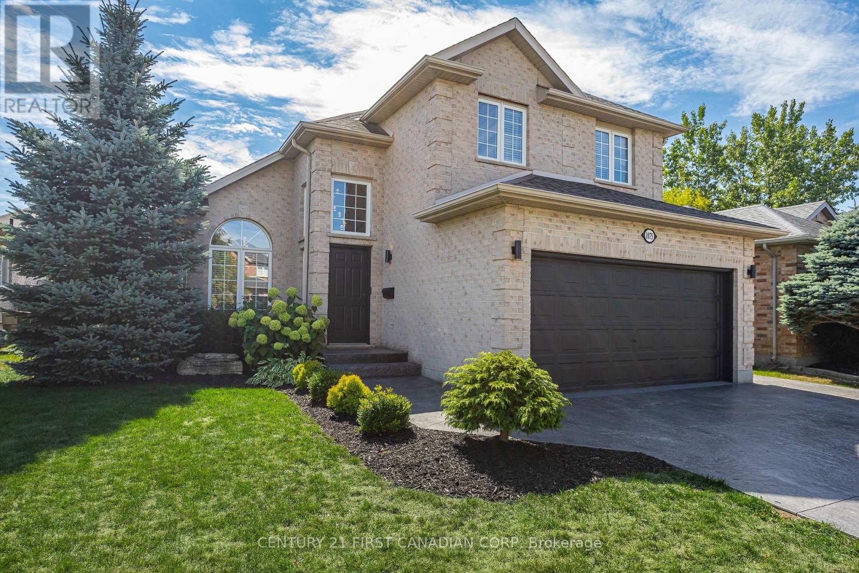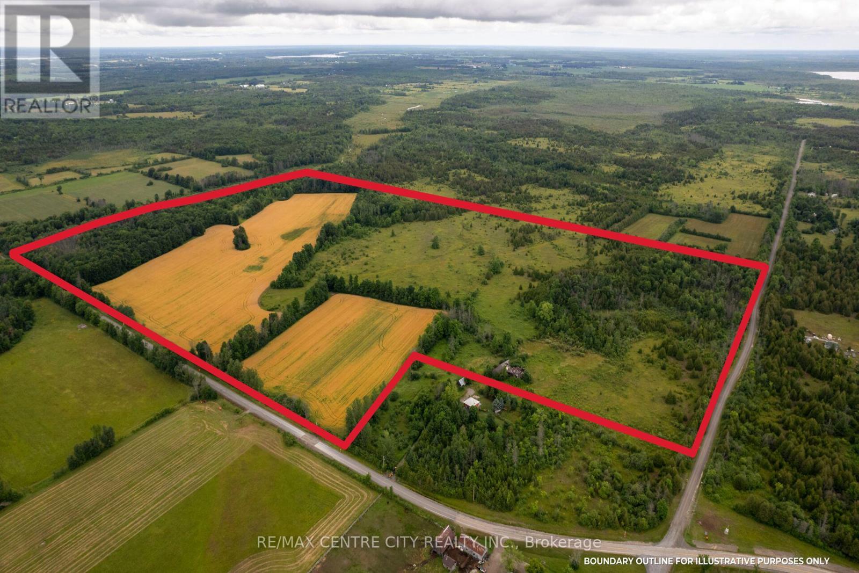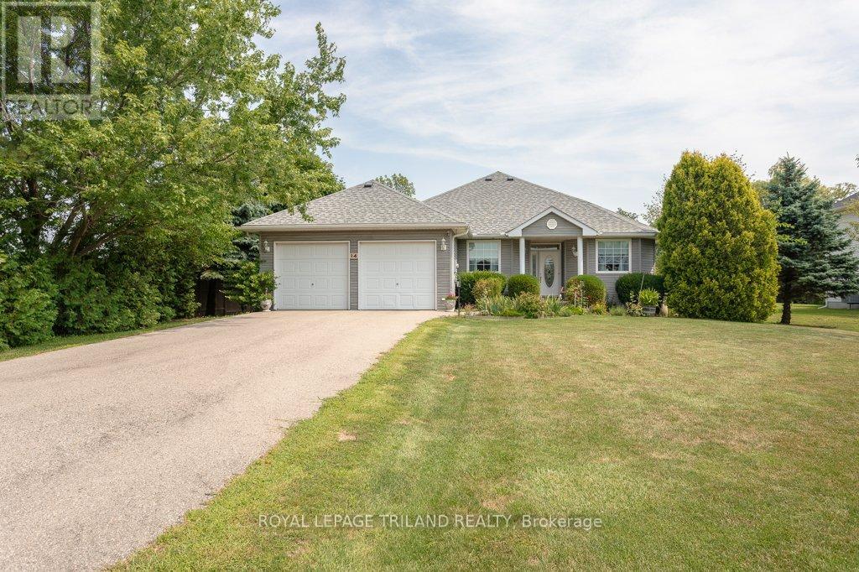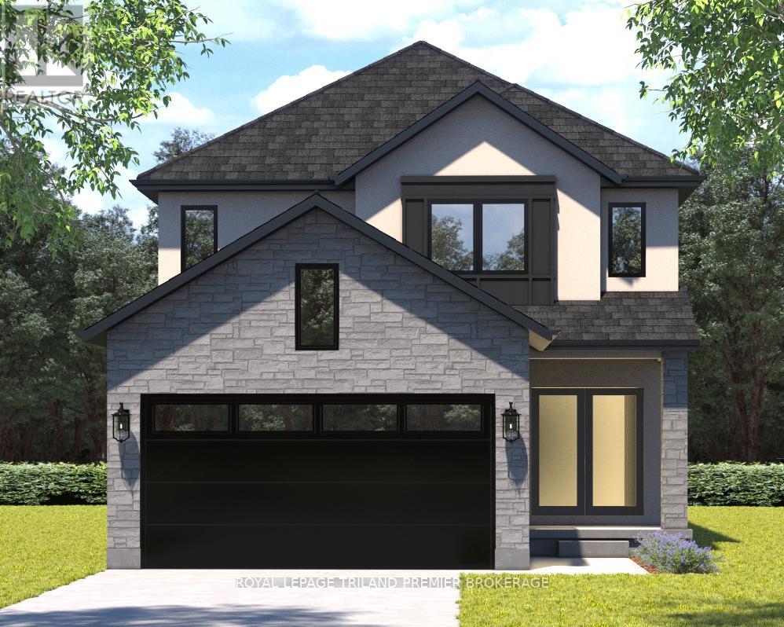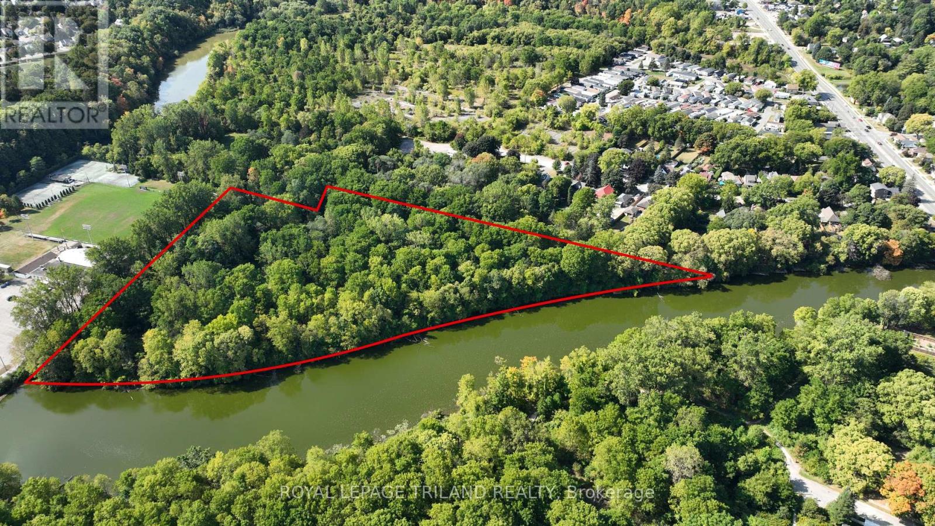Listings
1274 Shaw Road
Thames Centre, Ontario
Located on the east side of Shaw Road in proximity to the Armatech plant. One acre fenced compound zoned for contractor storage, storing trailers, cars, trucks, boats etc. One foot of compacted B gravel. Landlord is in the process of installing a six foot chain link fence with a security gate. Access will be from the north entrance. Zoned General Industrial (M1).Landlord will consider renting one half of an acre to two different parties. (id:60297)
RE/MAX Centre City Realty Inc.
1842 Churchill Avenue
London East, Ontario
"Welcome to 1842 Churchill Avenue beautifully updated 3+1 bedroom bungalow that's perfect for first-time buyers, downsizers, or anyone looking for a cozy, move-in-ready home. Featuring two full bathrooms and a fully finished basement complete with a wood-burning fireplace and bar area, this home offers both comfort and charm. Enjoy your mornings with coffee on the covered front porch and your evenings around the fire pit or relaxing on the backyard patio in the fully fenced yard. Ideally located close to shopping, public transit, a large community center, and with quick access to the 401, this home makes daily living easy and convenient. Recent updates include new tile in the basement hallway and a brand-new washer and dryer (2024), and all major appliances are included. Thoughtfully maintained and move-in ready, this home is one you don't want to miss!" (id:60297)
Century 21 Heritage House Ltd
Century 21 Heritage House Ltd Brokerage
Upper - 1151 Hobbs Drive
London South, Ontario
Welcome to this less than a year old (2024 built) detached home offering a functional and modern open-concept layout. Featuring 4 spacious bedrooms and 2.5 bathrooms, this property is well suited for families and professionals. The main floor showcases 9-foot ceilings, a bright living area, and large windows providing ample natural light throughout. All bedrooms are generously sized to accommodate growing family needs. Additional highlights include an attached garage and an extended driveway with parking for up to two vehicles. Situated on a deep lot, the home provides excellent outdoor space uncommon in newer constructions. Located on a quiet street with convenient access to parks, and major amenities, this property offers an ideal combination of comfort, convenience, and location. (id:60297)
Gold Empire Realty Inc.
1107 - 250 Pall Mall Street
London East, Ontario
Welcome to Wellington Park Condominiums - a stunning luxury residence in the heart of downtown London, overlooking the park and city skyline. ALL UTILITIES INCLUDED IN CONDO FEES. This elegant Westminster model offers 1,596 sq. ft. of beautifully finished living space with a west-facing balcony and an open-concept layout designed for comfort and style.Inside, you'll find rich solid surface floors, crown moulding, and designer neutral tones throughout. The chef-inspired kitchen features granite countertops, a large island, premium stainless steel appliances, and a wine cooler. The spacious living and dining areas flow seamlessly for easy entertaining.The primary bedroom suite is your private retreat, complete with a dressing room with mirrored closets and a luxury ensuite featuring a glass shower, jetted tub, and heated ceramic flooring and California shutters. A separate den offers flexibility for a home office or guest room, and a dedicated laundry room adds everyday convenience.This suite includes two underground parking spaces. Condo fees cover heat, hydro, water, and air conditioning, ensuring worry-free living. Enjoy top-tier building amenities such as a fitness centre, projection room, games room, library, and guest suite, plus the assurance of an on-site building manager. Experience luxury living steps from Richmond Row shopping and dining, Victoria Park, Western University, and London's scenic nature trails. (id:60297)
Royal LePage Triland Realty
1075 Blackmaple Court
London East, Ontario
Welcome to 1075 Blackmaple Court, tucked away on a quiet cul-de-sac in the sought-after community of Killaly Meadows. This prime location offers the perfect balance of peace and connection, with a serene dead-end street that leads directly to park space and the Thames River trails. This 4-bedroom home has been meticulously updated and maintained inside and out, truly move-in ready for its next owners. From the moment you arrive, the curb appeal is undeniable with brand-new stamped concrete extending from the driveway through to the backyard. Step inside to find bright, welcoming living spaces designed for both comfort and style, offering the perfect setting for family life and entertaining alike. The backyard is a dream come true-featuring covered outdoor living spaces for year-round enjoyment, along with a custom playhouse and playground designed to delight children and create lasting family memories. With thoughtful updates throughout and a location that combines nature, convenience, and community, this is more than just a house-it's a turnkey home you need to see to believe. (id:60297)
Century 21 First Canadian Corp
Pt Lt 6 Concession 8 Road
Elizabethtown-Kitley, Ontario
Great land/building lot opportunity with 2 potential severances! 120 acres located on a paved road 15 minutes South of Smithville & Merrickville, 20 minutes North of Brockville & the 401. With frontage on both County Rd 7 and the Kitley Line 8 this property offers great access and many great spots to build a home. It offers two beautiful fields with a total of 33.5 workable acres that are mostly made up of stone-free Uplands Sandy Loam, ideal for growing a wide range of crops including cash-crops, vegetables etc. There are approximately 55 acres of pasture in the South-East corner, with some trees to provide shade. There are also approximately 20 acres of hardwood bush, including sugar maples, at the North end of the property, great for the outdoor enthusiast and hunter. Other features include a well, an old horse stable and several tree stands. With the price of farmland in other parts of the province being much higher, and building lots having increased in price as well, there is plenty of room for this property to appreciate in price. This parcel has something for everyone, come and check it out today! (id:60297)
RE/MAX Centre City Realty Inc.
Pt Lt 6 Concession 8 Road
Elizabethtown-Kitley, Ontario
Great land/building lot opportunity with 2 potential severances! 120 acres located on a paved road 15 minutes South of Smithville & Merrickville, 20 minutes North of Brockville & the 401. With frontage on both County Rd 7 and the Kitley Line 8 this property offers great access and many great spots to build a home. It offers two beautiful fields with a total of 33.5 workable acres that are mostly made up of stone-free Uplands Sandy Loam, ideal for growing a wide range of crops including cash-crops, vegetables etc. There are approximately 55 acres of pasture in the South-East corner, with some trees to provide shade. There are also approximately 20 acres of hardwood bush, including sugar maples, at the North end of the property, great for the outdoor enthusiast and hunter. Other features include a well, an old horse stable and several tree stands. With the price of farmland in other parts of the province being much higher, and building lots having increased in price as well, there is plenty of room for this property to appreciate in price. This parcel has something for everyone, come and check it out today! (id:60297)
RE/MAX Centre City Realty Inc.
14 Poplar Street
Dutton/dunwich, Ontario
Well-kept 3 bedrooms and 2 full bathrooms Bungalow on a dead end street with a double car garage, situated on an approximately 1 acre park like property completes with fruit trees (pear, cherry, mulberry, grape vine), fish pond plus a vegetable garden. The primary bedroom has a 4 piece ensuite bath with jetted tub. The main floor also includes another full bathroom, two extra bedrooms, direct entrance to the garage and a laundry area. The open concept kitchen has lots of cabinets and counter space with an island. The kitchen features tiled backsplash, under cabinet lighting and granite countertop on the island. Off of the kitchen is a dining area that receives lots of natural light which looks out to the deck and beautifully landscaped yard. The living room just off of the kitchen is spacious with hardwood flooring. Lower level is finished with plenty of storage area. When you first get to the lower level, you will find a great-sized rec-room and living room, small workshop and another room to suit your needs. Many features in this custom built home including 200 amp service that allows for generator hookup, 9 ft ceiling on main floor, it also has a gas dryer, a sump pump with a back up battery (2023), HRV system, updated Furnace (2024), Hot water tank (2024) and a gas line for the BBQ just to name a few. Only 5 minutes to Lake Erie and 7 minutes to the 401. Enjoy this spring with the yard you have always wanted. Enough property to build your dream shop too! (id:60297)
Royal LePage Triland Realty
262 Hesselman Crescent
London South, Ontario
TO BE BUILT! Hazzard Homes presents The Kerry, featuring 2366 sq ft of expertly designed, premium living space in desirable Summerside subdivision. Enter through the double front doors through to the bright open concept main floor featuring Hardwood flooring throughout main level; staircase with black metal spindles; kitchen with custom cabinetry, quartz/granite countertops, island with breakfast bar, stainless steel chimney style range hood and pantry with sink and cabinetry; expansive bright great room with 7' high windows/patio slider; generous mudroom; and convenient bright den. There are 4 bedrooms on the second level including primary suite with 5-piece ensuite (tiled shower with glass enclosure, quartz countertops, double sinks) and walk in closet; convenient second primary suite and 3rd and 4th bedrooms sharing a Jack and Jill bathroom. The expansive unfinished basement is ready for your personal touch/development. Other standard features include: Hardwood flooring throughout main level, 9' ceilings on main level, poplar railing with black metal spindles, under-mount sinks, 10 pot lights and $1500 lighting allowance, rough-ins for security system, rough-in bathroom in basement, A/C, paver stone driveway and path to front door and more! Other lots and plans to choose from. (id:60297)
Royal LePage Triland Premier Brokerage
65 Cove Road
London South, Ontario
Rare opportunity in the heart of London Ontario. Approximately 7.69 acres of Riverfront property (900+ feet) on the Coves. Minutes to downtown, Wortley Village, Hospitals and Fine Dining. Complete privacy, Heavily treed, Ideal Estate building lot or weekend retreat. Cottage and Quonset hut included...A Rare opportunity. (id:60297)
Royal LePage Triland Realty
72 - 141 Condor Court
London East, Ontario
Welcome to this charming 2-storey townhome with a convenient carport, located in a well-maintained condo corporation that takes pride in keeping the community looking its best. Step inside to find a bright and inviting main floor featuring a spacious living room, a functional kitchen, and a dedicated dining area, perfect for everyday living and entertaining alike. Upstairs, you'll find three comfortable bedrooms offering plenty of space for family, guests, or even a home office. The lower level is partially finished, providing an ideal spot for a cozy family room, playroom, or hobby space, with room to customize to suit your needs. This home combines comfort, practicality, and excellent value, perfect for first-time buyers, growing families, or those looking to downsize without compromising on space. (id:60297)
Pinheiro Realty Ltd
1274 Delphi Road
London East, Ontario
The Prime location at 1274 Delphi Rd, London. One primary bedroom to rent. It features a queen-size bedframe and mattress; one desk with chairs; and one individual fridge. It's sharing a kitchen and laundry room with another girl student. Internet for free. II is the net rent with $1200 monthly(Landlord pays the utilities). lt's160 sqfl. It's quilling and convenient to school. The Bus station is 500 feet away from the house on Barker St. Bus No. 27 shuttles to Costco-Uwo-Fanshawe College every 30 minutes. You can move in anytime. If you are interested in the house(rent for females only). Please call Mr Wang at any time. (id:60297)
RE/MAX Centre City Realty Inc.
THINKING OF SELLING or BUYING?
We Get You Moving!
Contact Us

About Steve & Julia
With over 40 years of combined experience, we are dedicated to helping you find your dream home with personalized service and expertise.
© 2025 Wiggett Properties. All Rights Reserved. | Made with ❤️ by Jet Branding
