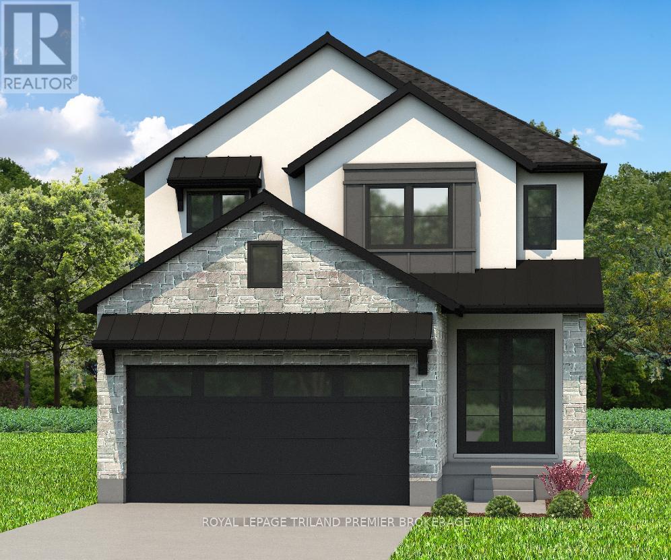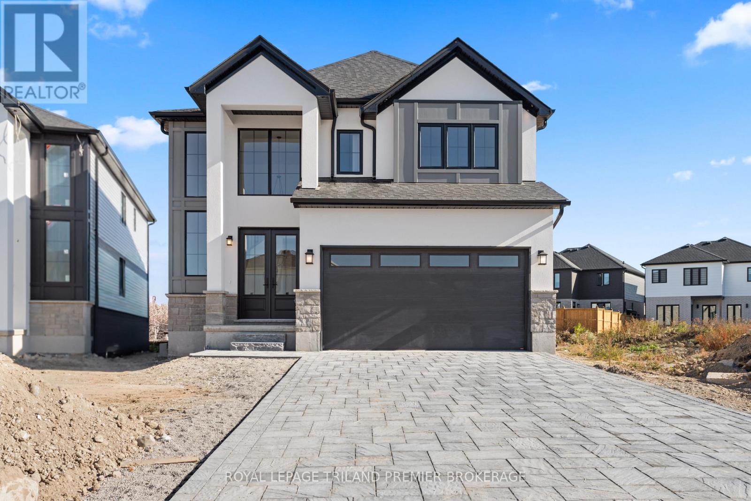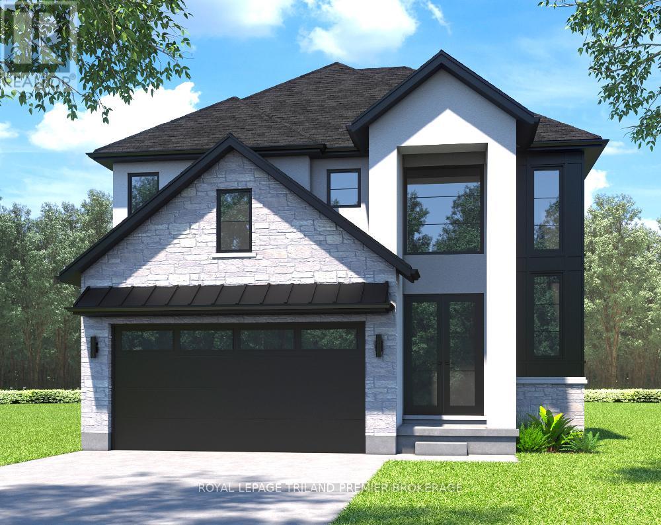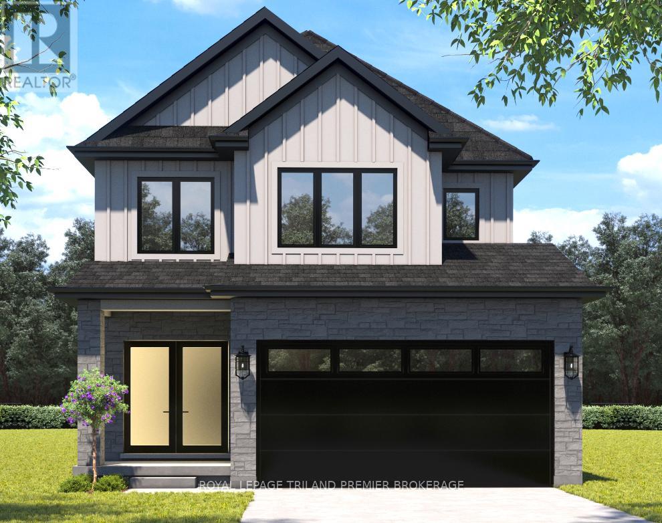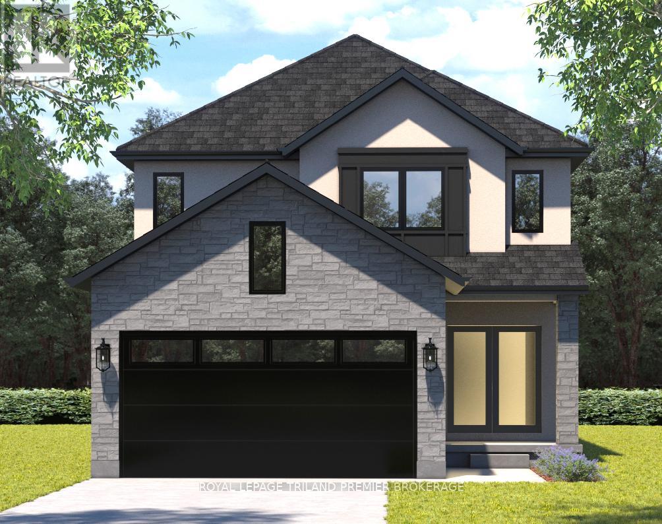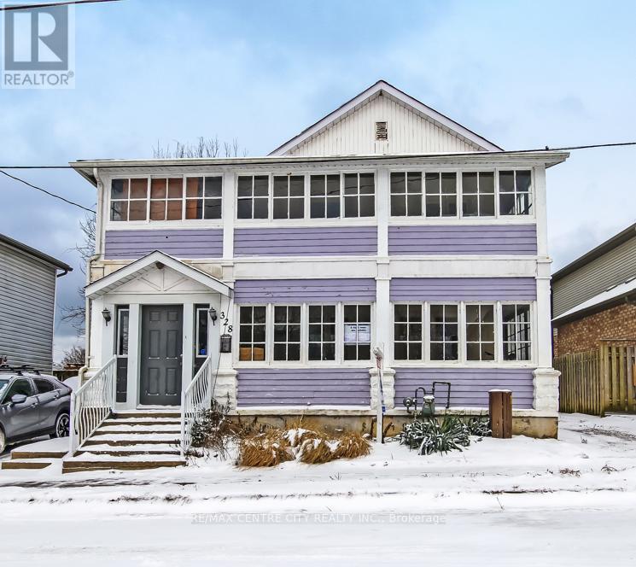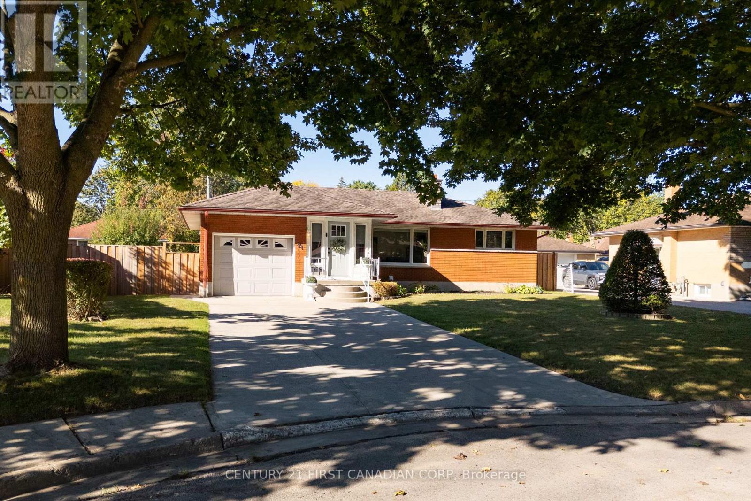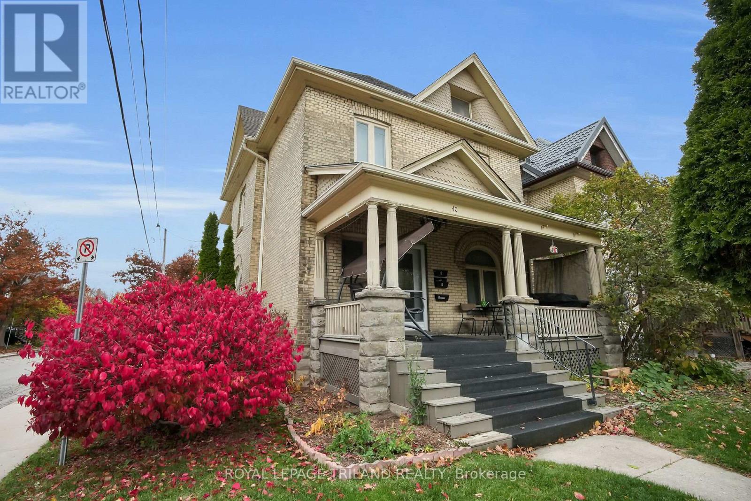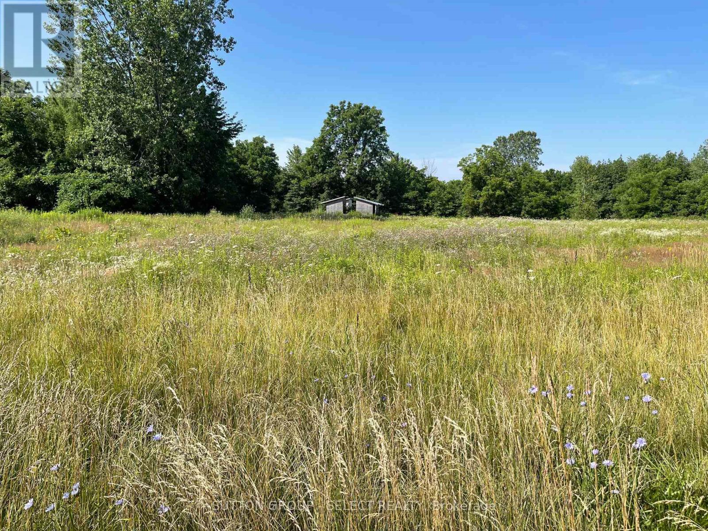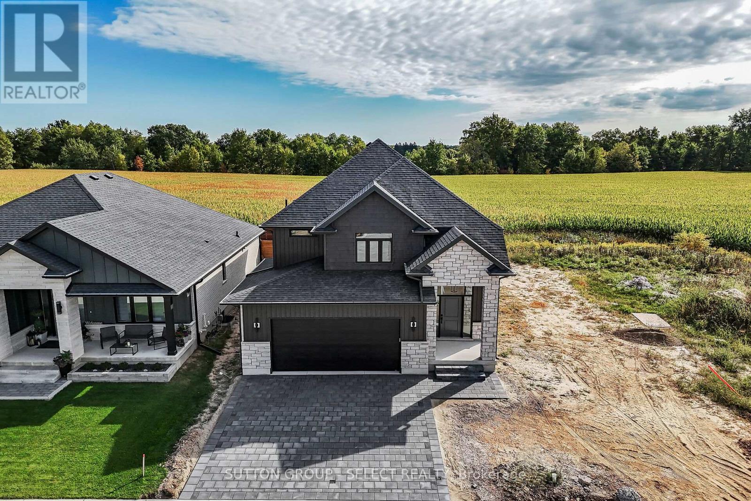Listings
2752 Heardcreek Trail
London North, Ontario
TO BE BUILT: Hazzard Homes presents The Campbell, featuring 2156 sq ft of expertly designed, premium living space in desirable Foxfield subdivision. Enter through the double front doors through to the bright open concept main floor featuring Hardwood flooring throughout main level; staircase with black metal spindles; kitchen with custom cabinetry, quartz/granite countertops, island with breakfast bar, stainless steel chimney style range hood and pantry with sink and cabinetry; expansive bright great room with 7' high windows/patio slider; and generous mudroom. There are 4 bedrooms on the second level including primary suite with 5-piece ensuite (tiled shower with glass enclosure, quartz countertops, double sinks) and walk in closet; convenient second primary suite and 3rd and 4th bedrooms sharing a jack and Jill bathroom. The expansive unfinished basement is ready for your personal touch/development. Other standard features include: Hardwood flooring throughout main level, 9' ceilings on main level, poplar railing with black metal spindles, under-mount sinks, 10 pot lights and $1500 lighting allowance, rough-ins for security system, rough-in bathroom in basement, A/C, paver stone driveway and path to front door and more! Other lots and plans to choose from. (id:60297)
Royal LePage Triland Premier Brokerage
2622 Heardcreek Trail
London North, Ontario
TO BE BUILT: Hazzard Homes presents The Cashel, featuring 2873 sq ft of expertly designed, premium living space in desirable Foxfield. Enter through the front door into the double height foyer through to the bright and spacious open concept main floor featuring Hardwood flooring throughout the main level; staircase with black metal spindles; generous mudroom, kitchen with custom cabinetry, quartz/granite countertops, island with breakfast bar, and butlers pantry with cabinetry, quartz/granite counters and bar sink; convenient den/office; expansive bright great room with large window and dining area with large window and patio slider. The upper level boasts 4 generous bedrooms and three full bathrooms, including two bedrooms sharing a "jack and Jill" bathroom, primary suite with 5- piece ensuite (tiled shower with glass enclosure, stand alone tub, quartz countertops, double sinks) and walk in closet; and bonus second primary suite with its own ensuite and walk in closet. Convenient upper level laundry room. Other standard features include: Hardwood flooring throughout main level, 9' ceilings on main level, poplar railing with black metal spindles, under-mount sinks, 10 pot lights and $1500 lighting allowance, rough-ins for security system, rough-in bathroom in basement, A/C, paver stone driveway and path to front door and more! Other lots and plans to choose from. Photos are from previous model and may show upgraded items. (id:60297)
Royal LePage Triland Premier Brokerage
2819 Buroak Drive
London North, Ontario
TO BE BUILT: Hazzard Homes presents The Broadstone, featuring 2704 sq ft of expertly designed, premium living space in desirable Foxfield. Enter through the double front doors into the double height foyer through to the bright and spacious open concept main floor featuring Hardwood flooring throughout the main level; staircase with black metal spindles; generous mudroom, kitchen with custom cabinetry, quartz/granite countertops, island with breakfast bar, and butlers pantry with cabinetry, quartz/granite counters and bar sink; expansive bright great room with 7' windows/patio slider across the back. The upper level boasts 4 generous bedrooms and three full bathrooms, including two bedrooms sharing a "jack and Jill" bathroom, primary suite with 5- piece ensuite (tiled shower with glass enclosure, stand alone tub, quartz countertops, double sinks) and walk in closet; and bonus second primary suite with its own ensuite and walk in closet. Convenient upper level laundry room. Other standard features include: Hardwood flooring throughout main level, 9' ceilings on main level, poplar railing with black metal spindles, under-mount sinks, 10 pot lights and $1500 lighting allowance, rough-ins for security system, rough-in bathroom in basement, A/C, paver stone driveway and path to front door and more! Other lots and plans to choose from. (id:60297)
Royal LePage Triland Premier Brokerage
270 Hesselman Crescent
London South, Ontario
TO BE BUILT: Hazzard Homes presents The Kenny, featuring 1731 sq ft of expertly designed, premium living space in desirable Summerside. Enter through the double front doors into the spacious foyer through to the bright open concept main floor featuring Hardwood flooring throughout the main level; staircase with black metal spindles; generous mudroom/pantry, kitchen with custom cabinetry, quartz/granite countertops, and island with breakfast bar; expansive bright great room; and convenient 2-piece powder room. The upper level boasts 3 generous bedrooms and two full bathrooms, including primary suite with 4- piece ensuite (tiled shower with glass enclosure, quartz countertops, double sinks) and walk in closet; and convenient upper level laundry room. Other standard features include: Hardwood flooring throughout main level, 9' ceilings on main level, poplar railing with black metal spindles, under-mount sinks, 10 pot lights and $1500 lighting allowance, rough-ins for security system, rough-in bathroom in basement, A/C, paver stone driveway and path to front door and more! Other lots and plans to choose from. (id:60297)
Royal LePage Triland Premier Brokerage
2787 Buroak Drive
London North, Ontario
UNDER CONSTRUCTION WITH QUICK CLOSING! Hazzard Homes presents The Kerry, featuring 2366 sq ft of expertly designed, premium living space in desirable Foxfield subdivision. Enter through the double front doors through to the bright open concept main floor featuring Hardwood flooring throughout main level; staircase with black metal spindles; kitchen with custom cabinetry, quartz/granite countertops, island with breakfast bar, stainless steel chimney style range hood and pantry with sink and cabinetry; expansive bright great room with 7' high windows/patio slider; generous mudroom; and convenient bright den. There are 4 bedrooms on the second level including primary suite with 5-piece ensuite (tiled shower with glass enclosure, quartz countertops, double sinks) and walk in closet; convenient second primary suite and 3rd and 4th bedrooms sharing a Jack and Jill bathroom. The expansive unfinished basement is ready for your personal touch/development. Other standard features include: Hardwood flooring throughout main level, 9' ceilings on main level, poplar railing with black metal spindles, under-mount sinks, 10 pot lights and $1500 lighting allowance, rough-ins for security system, rough-in bathroom in basement, A/C, paver stone driveway and path to front door and more! Other lots and plans to choose from. (id:60297)
Royal LePage Triland Premier Brokerage
328 Erie Street
Central Elgin, Ontario
Welcome to a rare and exceptional opportunity in the heart of Port Stanleys vibrant beach community. This spacious, character-filled property offers incredible versatility with a renovated century home featuring 5 bedrooms and 4 bathrooms, plus two fully self-contained 2-bedroom cottages at the rear providing a total of 9 bedrooms and 7 bathrooms across the property. The main home was thoughtfully renovated between 2010-2014, blending timeless charm with key modern updates including plumbing, wiring, insulation, drywall, furnace, A/C, and a new roof in 2023. With three separate access points, the layout is ideal for extended families, multi-generational living, or income potential through rental or Airbnb. Inside, youll be welcomed by soaring 16-foot cathedral ceilings in the main living area, highlighted by dramatic catwalks above that lend both openness and architectural appeal. The oversized primary suite includes double closets and a spacious ensuite, while the country-style eat-in kitchen opens to a bright, window-wrapped sitting room. Enjoy enclosed porches on both levels, offering peaceful spaces to relax, entertain, or soak in the lake breeze all year long. At the back of the property, youll find two charming 2-bedroom, 1-bath cottages, each with strong seasonal rental potential, currently generating $500$600/week in the summer months. Live in the main house while earning income, or operate the entire property as a successful short-term rental hub. Located just minutes from the beach, marinas, shops, and restaurants and only 15 minutes to St. Thomas or 30 to London this unique property offers space, flexibility, and investment potential in one of Ontarios most desirable lakeside communities. (id:60297)
RE/MAX Centre City Realty Inc.
21 Marbenor Crescent
London East, Ontario
21 Marbenor Crescent is a solid, move-in-ready 3+1 bedroom, 2 full bathroom brick bungalow in London's desirable Fairmont subdivision. Updated in 2021, the home features hardwood floors, a gas fireplace, updated windows, and spacious living areas throughout. A versatile year-round room off the kitchen overlooks the landscaped backyard with patio and shed. The finished basement offers a recreation room, fourth bedroom, full beautiful bathroom, separate side entrance, and access to an oversized single garage. Located steps from an amazing elementary school and close to all amenities, this home delivers comfort, functionality, and excellent value in a quiet neighbourhood. (id:60297)
Century 21 First Canadian Corp
1791 Milestone Road
London North, Ontario
A sizable 5-bedroom, 3-bathroom bungalow in sought-after Stoney Creek, offering over 3,400 sqft of finished living space. The main floor is efficiently designed with 3 bedrooms and 2 full bathrooms, including a large primary suite with a private 5-piece ensuite. A front bedroom provides ideal flex space for a home office. The open-concept great room features a fireplace and a modern kitchen with an island and pantry, providing direct access to the 255 sqft (15' x 17') raised wood deck overlooking a landscaped mature yard. The fully finished lower level significantly expands the home's footprint, adding a large media/rec room, 2 additional bedrooms, and a 3rd full bathroom, with excellent potential for a future walk-out. Located minutes from top schools and major shopping, this property offers direct access to 3+ local parks, including Constitution Park (soccer, playground, spray pad) and the nearby Stoney Creek Community Centre, YMCA, and Library complex. An exceptional value proposition in a mature, family-friendly community (id:60297)
Oak And Key Real Estate Brokerage
549 First Street
London East, Ontario
Excellent warehouse, light industrial and office space available for lease in this great central location just off Oxford St. Situated on main transit routes with easy access to HWY 401. Features include 11210 sq. ft., 14-foot ceiling height in the warehouse, and LI1 zoning. The warehouse consists of a big bright open space with separate bathrooms convenient for employees. The space has 13' clearance height, as well as a dock door for loading/unloading. This unit is currently 12.00 per sq ft plus TMI 4.5.00 . Other features include ample parking, with main office and back exits. (id:60297)
Century 21 First Canadian Corp
40 Metcalfe Street
St. Thomas, Ontario
IN-LAW SUITE! Welcome to this beautifully updated home tucked away in a quiet pocket of St. Thomas, just steps from the charm of the Courthouse District. Featuring a self-contained in-law suite with a separate entrance, this property offers exceptional versatility for multigenerational living or additional income. With five bedrooms, two kitchens, two laundry rooms, a heated single-car garage, and a fully fenced backyard, this home combines modern comfort with timeless character. The main floor showcases a welcoming covered porch, bright open-concept living and dining areas, and a stylish kitchen with stainless steel appliances, an island, walk-in pantry, convenient two-piece washroom and interior access to the heated garage. Upstairs, you'll find a spacious primary bedroom with a walk-in closet, a second bedroom, a laundry room, and a four-piece bathroom. The finished third-floor loft adds valuable living space, perfect for a bedroom, private retreat, home office, or playroom. The lower level offers a beautifully designed in-law suite complete with a modern kitchen, comfortable living area, two bright bedrooms, a three-piece bathroom, laundry, and storage. Located in a historic neighbourhood surrounded by beautiful architecture, this home is within walking distance to local amenities such as cafes, restaurants, and shops, and just minutes from the Elevated Park and V.A. Barrie Disc Golf Park. A rare opportunity to own a stylish, updated property in one of St. Thomas's most desirable areas. (id:60297)
Royal LePage Triland Realty
180 Jane Street
West Elgin, Ontario
Ideal Location: Do you want the small-town vibe, but not too far from a city? This property offers the best of both worlds, providing a peaceful environment while maintaining convenient proximity to urban amenities. Flexible Lot Options: You can have a large single lot or choose to divide it into multiple lots to suit your specific needs. The property backs onto farmland and is well-treed, offering both privacy and a scenic setting. If you are a developer, this is an opportunity you will find interesting. (id:60297)
Sutton Group - Select Realty
58 Briscoe Crescent
Strathroy-Caradoc, Ontario
Welcome to 58 Briscoe Crescent, located in the highly desirable Creekside subdivision in Strathroy north end! This executive 2-storey home impresses from the moment you arrive with its stone and Hardie board exterior and corner-lot setting backing onto open farmland. Step inside to a soaring 2-storey foyer with a grand staircase that sets the tone for the elegant interior. The main floor offers hardwood flooring throughout with aria built in floor vents for a seamless look. Open-concept layout with oversized windows flooding the living and dining areas with natural light. The living room features a fireplace, while the dining area opens to a covered porch perfect for entertaining. The chefs kitchen is finished with crisp white cabinetry, quartz countertops, tile backsplash and stainless steel hood range. A stylish powder room with gold wall-mounted faucet and designer Lighting, along with main-floor laundry, complete this level. Upstairs, the spacious primary suite is a true retreat with a large walk-in closet and a spa-like ensuite featuring a freestanding soaker tub, custom walk-in tiled shower, and black plumbing fixtures for a modern touch. Two additional generously sized bedrooms, including one with vaulted ceilings, share a full bath with oversized vanity, transom windows in the shower for added natural light, and sleek black fixtures. The fully finished lower level provides excellent additional space with a large rec room, full bathroom, and an extra bedroom, ideal for guests or extended family. Throughout the home, designer lighting fixtures elevate each space, enhancing the style and sophistication. Enjoy the private backyard backing onto farmland, plus the advantages of a corner lot with additional side yard space and easy access for a future pool. All this in a neighbourhood close to excellent schools, parks, shopping, restaurants, and quick access to Hwy 402. A rare opportunity to own a move-in ready home that combines timeless design with modern luxury. (id:60297)
Sutton Group - Select Realty
THINKING OF SELLING or BUYING?
We Get You Moving!
Contact Us

About Steve & Julia
With over 40 years of combined experience, we are dedicated to helping you find your dream home with personalized service and expertise.
© 2025 Wiggett Properties. All Rights Reserved. | Made with ❤️ by Jet Branding
