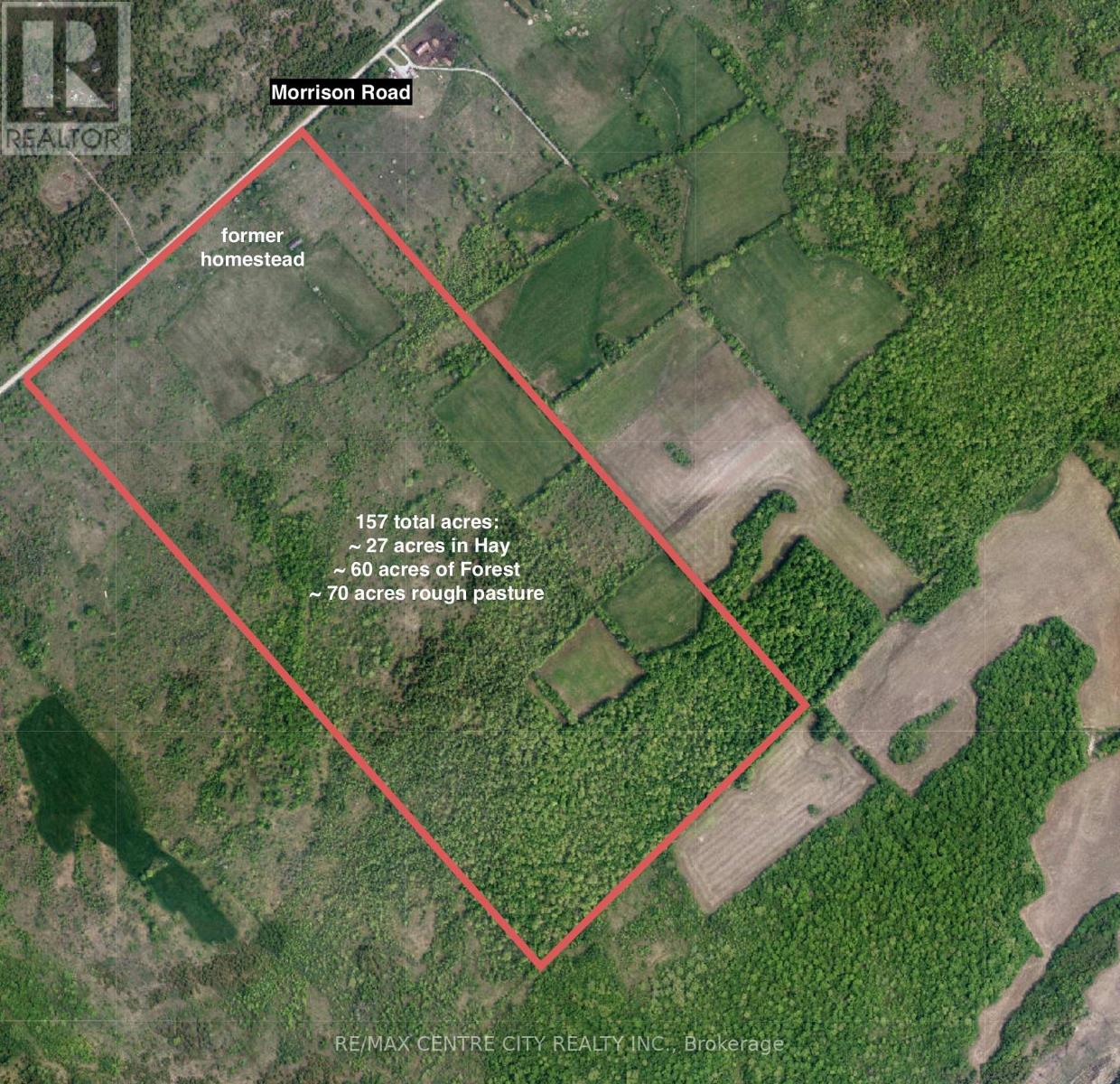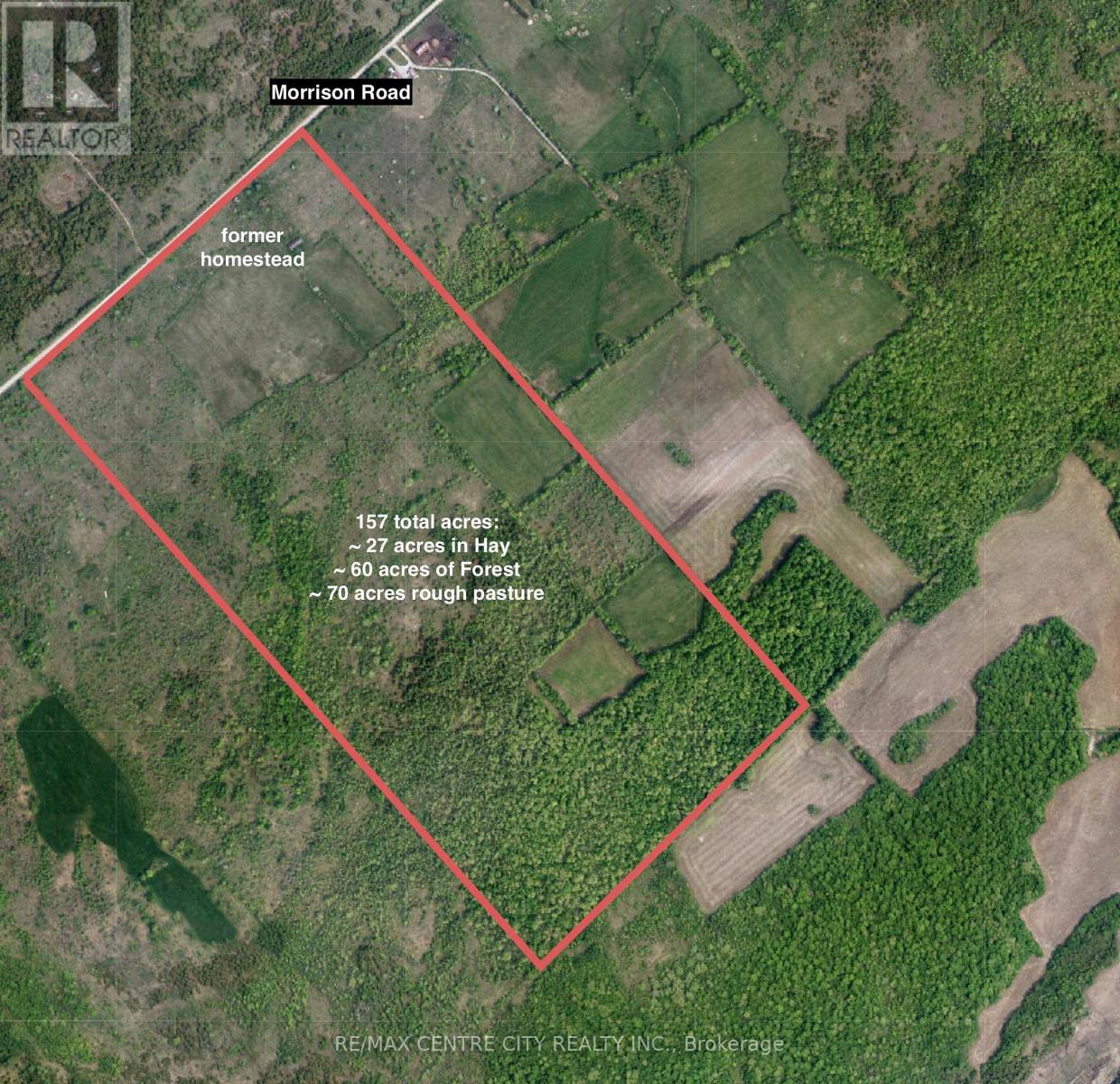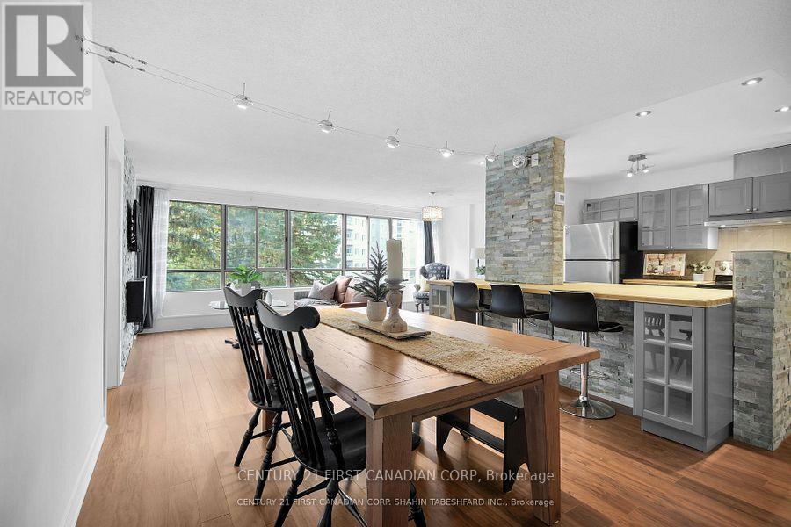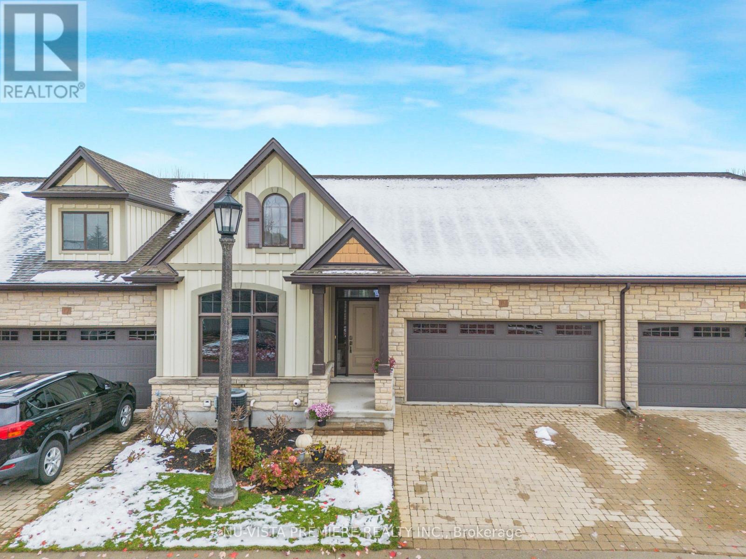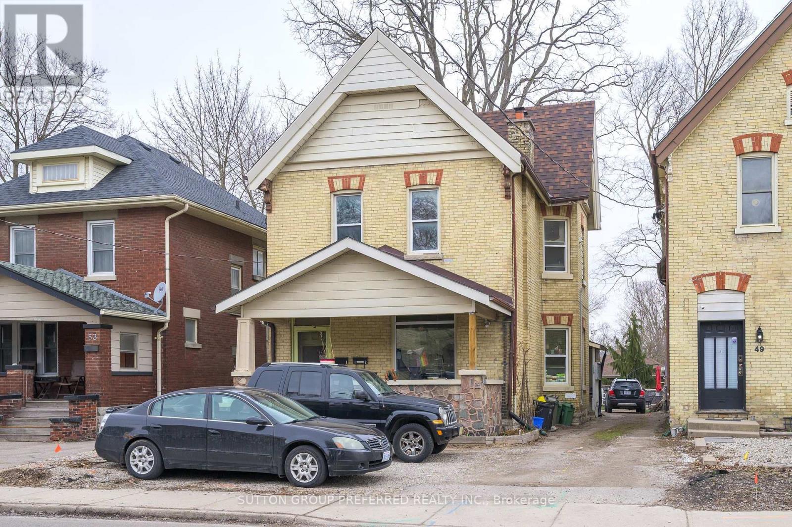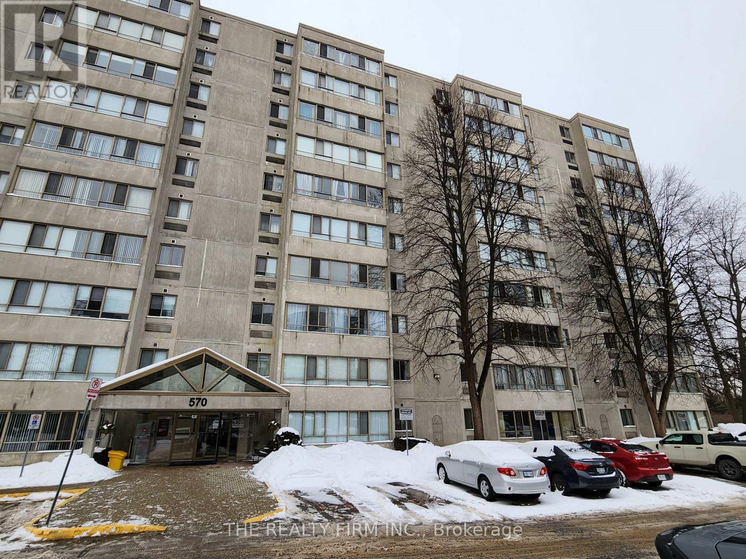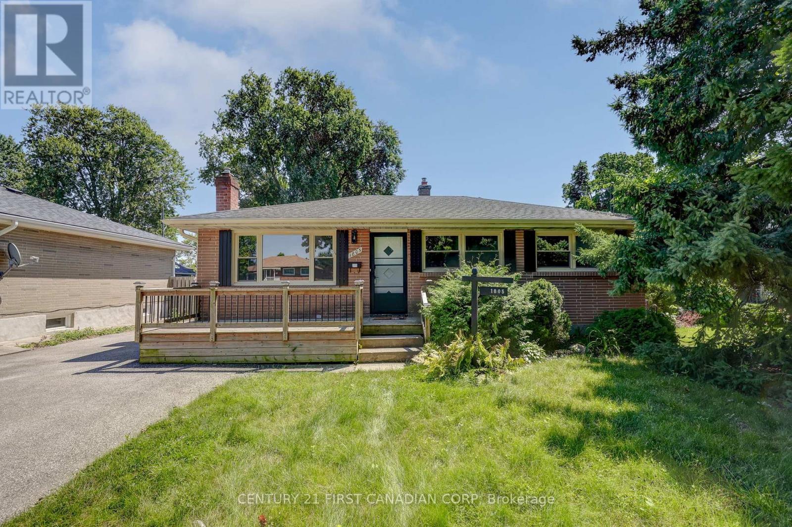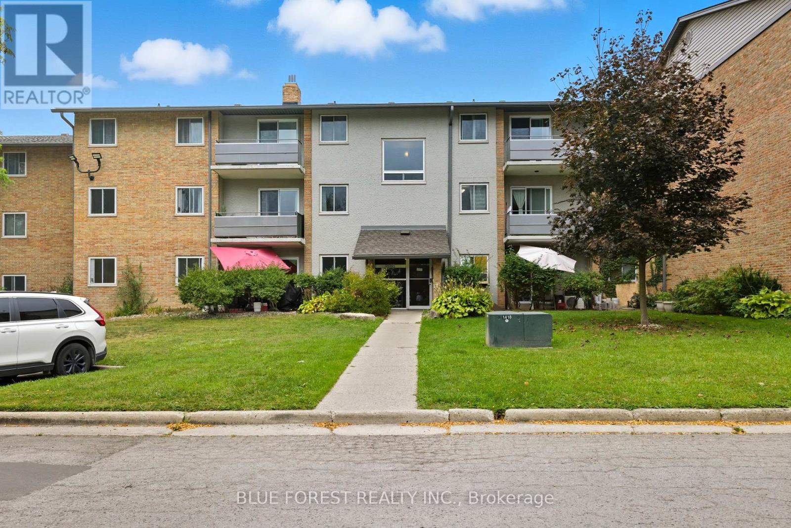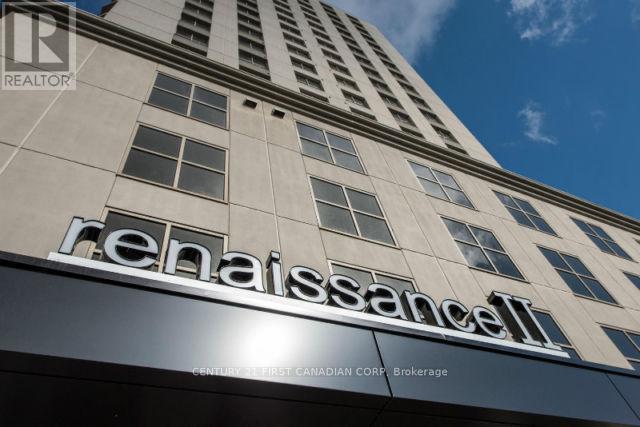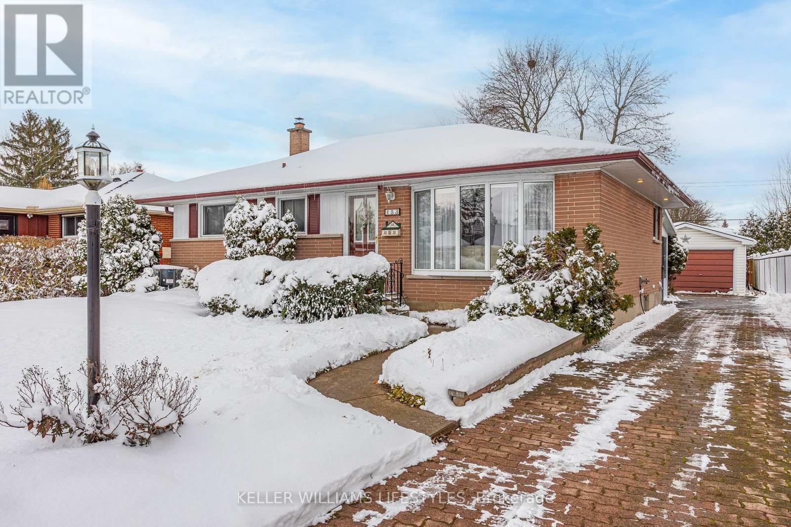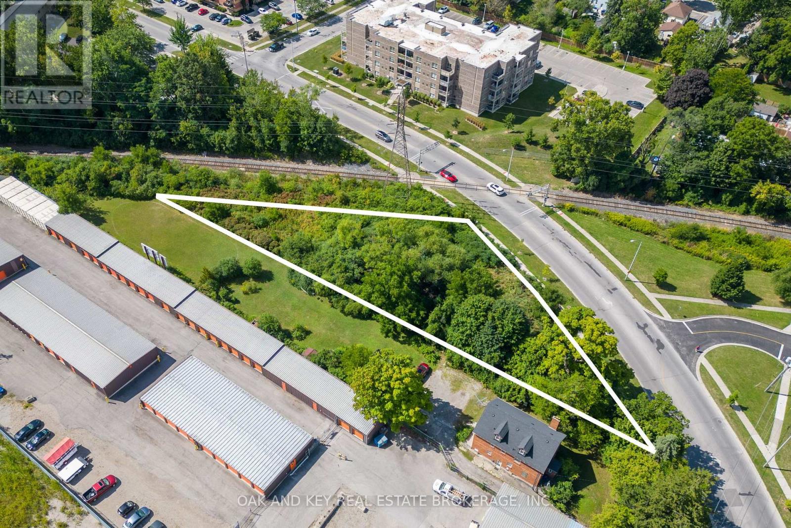Listings
Pt Lt 9 Conc 9 Road
Elizabethtown-Kitley, Ontario
If you are looking for a quiet spot to build a home, your very own hunting & outdoor recreation grounds, or if you are just looking to invest in land, look no further. 157 acre parcel of land located on a quiet road west of Frankville about 25 minutes North-West of Brockville and offering approximately 27 acres of fields. ~60 acres of forest and ~70 acres of rough pasture. This property has an old house and barn with no value. The property has rural zoning, buyers are to verify what they can build on the property (id:60297)
RE/MAX Centre City Realty Inc.
Pt Lt 9 Concession 9 Road
Elizabethtown-Kitley, Ontario
If you are looking for a quiet spot to build a home, your very own hunting & outdoor recreation grounds, or if you are just looking to invest in land, look no further. 157 acre parcel of land located on a quiet road west of Frankville about 25 minutes North-West of Brockville and offering approximately 27 acres of fields. ~60 acres of forest and ~70 acres of rough pasture. This property has an old house and barn with no value. The property has rural zoning, buyers are to verify what they can build on the property (id:60297)
RE/MAX Centre City Realty Inc.
447 Woodman Avenue
London East, Ontario
OLD EAST BEAUTY! Updated spacious 3 bedroom and 1.5 bathroom 2 storey home. Large eat-in kitchen. Good sized living room. Separate family room area. Hardwood flooring in living/dining room. Lower level laundry, outside access to the lower level, workshop area, lots of storage space, 200 amp panel, Furnace and c/air approx 10 years old, roof approx 12 years old. Windows updated. Sewer lines updated to the street. Detached garage has been turned into an amazing man cave set up with a bar - easily used as a garage/workshop again. Great side/rear deck and patio. Large shed. Great home - close to Western Fair market, The Factory, restaurants, Old East Village, bus routes and easy access to Downtown London. (id:60297)
Sutton Group Preferred Realty Inc.
407 - 570 Proudfoot Lane
London North, Ontario
Welcome to #407 - 570 Proudfoot Lane, ideally located just minutes from downtown London and UWO. This lovely, fully renovated suite offers one spacious bedroom and an elegant 4pc bathroom, in-suite laundry and desirable open concept living, with a contemporary upgraded kitchen; including stainless steel appliances and convenient breakfast bar, as well as a cozy living/dining space with large windows featuring picturesque views of mature trees and allowing loads of nature light. Great access to public transportation and walking distance to many great amenities-- including grocery stores, shopping plazas, restaurants and coffee shoppes. (id:60297)
Century 21 First Canadian Corp
Century 21 First Canadian Corp. Shahin Tabeshfard Inc.
10 - 19 Hillside Drive E
Niagara-On-The-Lake, Ontario
Welcome to this elegant bungalow townhome located in the prestigious Harvest Creek community in the charming town of St. David's. Nestled among mature trees and just minutes from world-class wineries, breweries, scenic walking trails, boutique shopping, tennis courts, playgrounds, schools, and the historic Old Town of Niagara-on-the-Lake, this residence offers the perfect blend of tranquility and convenience with easy access to the QEW and U.S. border. Inside, the home features an open-concept layout with soaring cathedral ceilings, gleaming hardwood and tile floors, and a spacious great room highlighted by a cozy gas fireplace. The gourmet kitchen with granite countertops flows seamlessly into the dining and living areas, while the main floor also includes two generous bedrooms. The luxurious primary suite boasts a tray ceiling, walk-in closet, and spa-inspired ensuite with a glass and tile shower, creating a private retreat. The fully finished walkout basement is a true extension of the living space, complete with heated cement floors, large windows that flood the area with natural light, an additional bedroom and bathroom, and ample storage throughout. Sliding doors lead to a beautifully tiled wood and cement patio overlooking a serene wooded area and stream, while a composite deck and covered terrace provide year-round enjoyment. Additional highlights include a spacious double-car garage, central vac, a partially finished furnace and storage room, and premium finishes throughout. Whether you are downsizing, investing, or simply seeking a peaceful lifestyle, this home is a rare gem in one of Niagara's most desirable locations. (id:60297)
Nu-Vista Pinnacle Realty Brokerage Inc
51 Stanley Street
London South, Ontario
Attention Investors - Multi family - Fourplex on Stanley Street. Consists of 4 one bedroom apartments - 2 on the main and 2 upper units - all with living room, kitchen, bathroom and one bedroom. Includes fridge and stove in each unit - washer and dryer on the lower level. Separate hydro meters. Rental income Main level Apt 1 approx 527 Sq Ft with income of $930 + hydro. Main level Apt 2 approx 560 sq ft with income of $885 + hydro. Second Level Apt 3 approx 525 Sq Ft with income of $1300 + hydro. Second level Apartment 4 approx 340 Sq Ft with income of $703 includes hydro. 24 hours for showings please. Parking available at the front and rear of the home. Close to the amenities of downtown London and Wortley Village! (id:60297)
Sutton Group Preferred Realty Inc.
309 - 570 Proudfoot Lane
London North, Ontario
2 bedroom, 1.5 bathroom end-unit apartment available for lease in excellent West London location! This spacious condo offers West and North views, in-unit laundry, an attractive & updated neutral decor (freshly painted), and an ensuite! The well maintained building is smoke-free, has controlled entry, and is on bus route. Located walking distance to shopping, amenities, restaurants, and just minutes to Downtown and University. Apartment comes with 1 assigned parking spot, and there is ample visitor parking. In addition, dishwasher and rangehood are new. No pets preferred. (id:60297)
The Realty Firm Inc.
1805 Whitehall Drive
London East, Ontario
Beautiful solid brick 3-bedroom main floor level is available for lease in the charming, mature tree-lined neighborhood of Argyle. This main level features 3 generously sized bedrooms, a 4-piece bath, and a spacious eat-in kitchen. The bright and airy living space has been freshly painted and boasts new wood laminate flooring throughout the main level. Appliances include a refrigerator, stove, dishwasher, with washer and dry on the main level. Enjoy the fully fenced rear yard with a large back deck. Conveniently close to amenities, schools, parks, and Fanshawe College. First and last month's rent plus a 1-year lease are required. $2,300 month + partial utilities. (id:60297)
Century 21 First Canadian Corp
4 - 665 Wonderland Road S
London South, Ontario
Welcome home. Looking to downsize or looking for your first home, here it is Located in Westmount area , close to all amenities. This unit is in the rear of the complex in a very quiet area. Unit has been updated with Brand new carpet and flooring and freshly painted all you need to do is move in and you are home. This condo is very easy to view, book your showing today. (id:60297)
Blue Forest Realty Inc.
1602 - 330 Ridout Street N
London East, Ontario
Bright Premium 16th Floor Executive North Facing 2 Bedroom, 2 Bathroom Condo at the Renaissance II with 1 Indoor Parking Spot (P3-5). Open Design is Perfect for Entertaining. Large Kitchen with Plenty of Cabinetry and Breakfast Bar. Modern Flooring Throughout. Large Private Master Bedroom with Ensuite Bathroom Complete with Walk-In Shower. The Balcony is Perfect for Enjoying the Sun, BBQ, and Great City Views. Walk to Everything! Stainless Steel Appliances Complete with Granite Counter Tops and In-Suite Laundry. Building Facilities include Large Professional Exercise Centre, Party Area w/Pool Table, Theatre Room, Outdoor Terraces includes Gas Fireplace, BBQs, Putting Green, Loads of Patio Furniture & 2 Guest Suites! Lease Include Heat, Air Conditioning and Hot/Cold Water (Personal Hydro approximately $40/mth). Great Access to All Hospitals & UWO. (id:60297)
Century 21 First Canadian Corp
153 Mark Street
London East, Ontario
Welcome to 153 Mark Street, a well cared for 3-bedroom bungalow located in a quiet and friendly neighbourhood in London. This solid home offers comfortable main-floor living along with excellent additional space and functionality. The main level features a bright living area and a four-season sunroom that leads to a private backyard patio, creating an inviting extension of your living space. The basement includes a wet bar, a dedicated workshop area, and plenty of storage, making it ideal for hobbies or entertaining. Outside, the detached garage is equipped with a 70-amp panel, and the large driveway provides generous parking options. Situated close to Fanshawe College, parks, shopping, and a variety of amenities, this property offers convenience in a peaceful setting. A wonderful opportunity for first-time buyers, downsizers, or investors. (id:60297)
Keller Williams Lifestyles
121 Thompson Road
London South, Ontario
This vacant lot, located in a high-traffic area near Victoria Hospital and directly across from a residential apartment building, offers an excellent investment opportunity. Currently zoned Light Industrial 1 (LI1), the property is suitable for a variety of uses including craft breweries, artisan workshops, bakeries, wholesale operations, and warehouse establishments. With its prime location and versatile zoning, this lot is ideal for entrepreneurs and businesses looking to establish or expand their presence in a bustling area. (id:60297)
Oak And Key Real Estate Brokerage
THINKING OF SELLING or BUYING?
We Get You Moving!
Contact Us

About Steve & Julia
With over 40 years of combined experience, we are dedicated to helping you find your dream home with personalized service and expertise.
© 2025 Wiggett Properties. All Rights Reserved. | Made with ❤️ by Jet Branding
