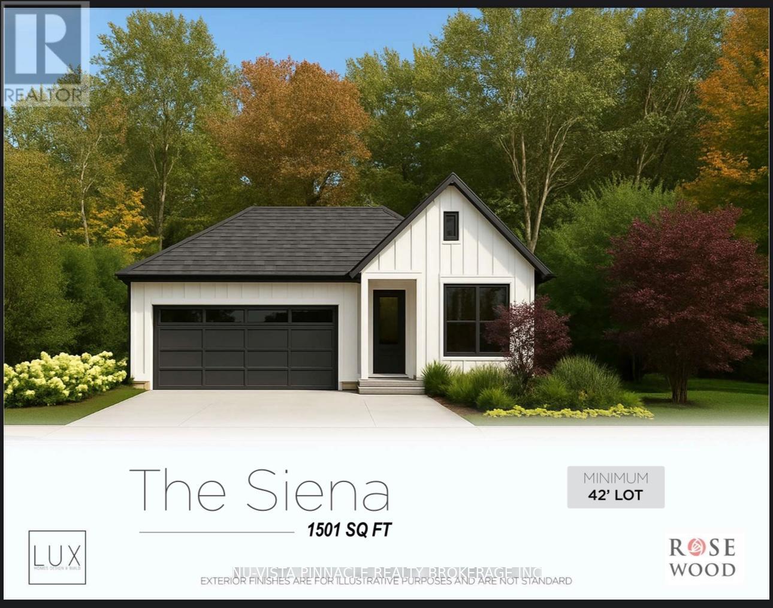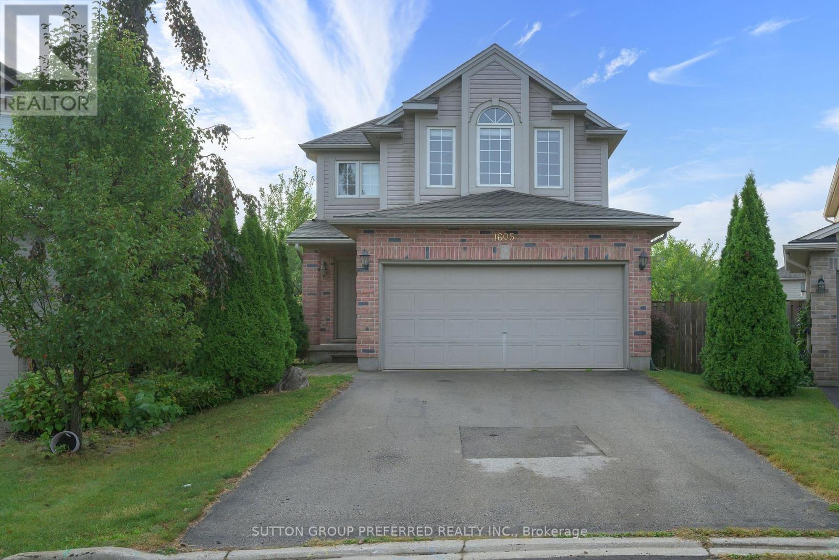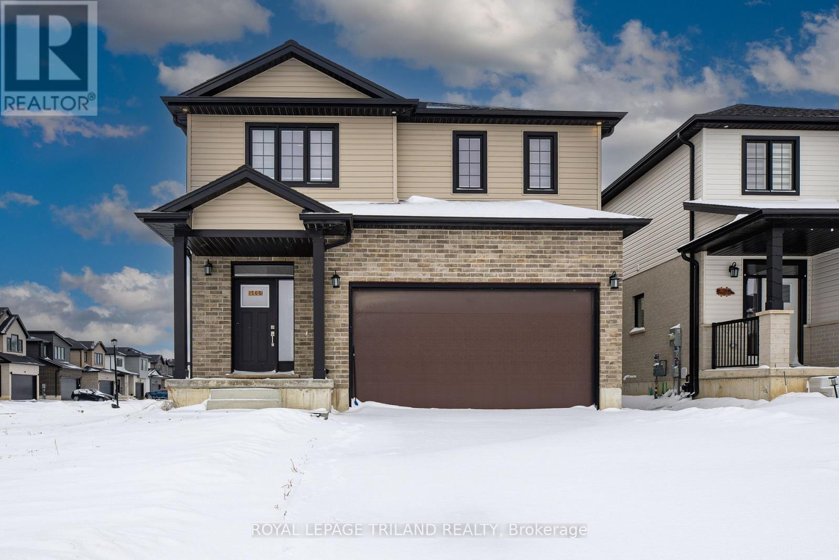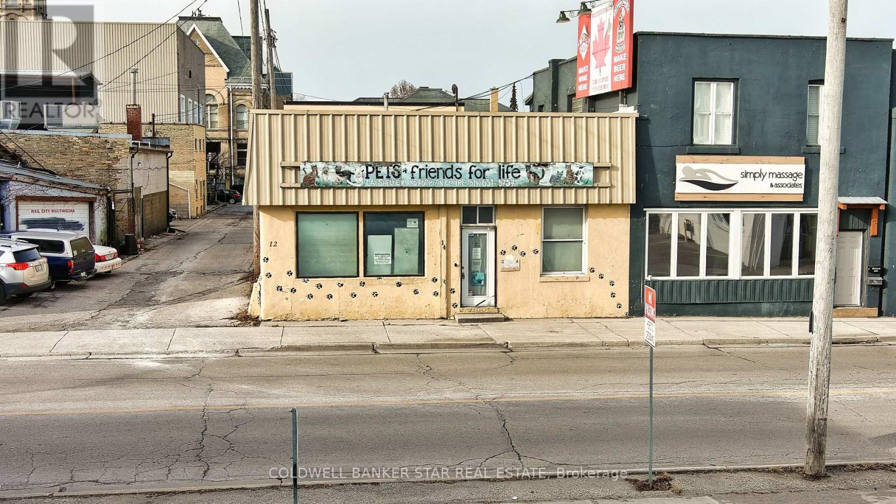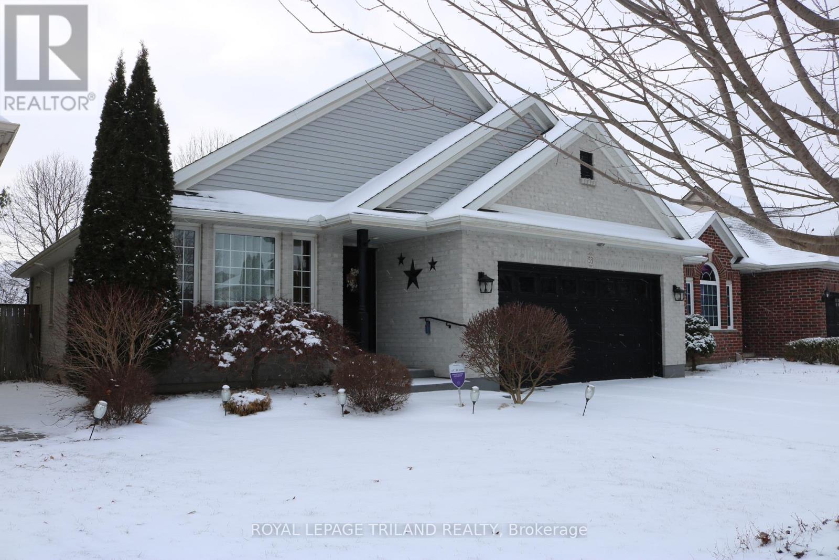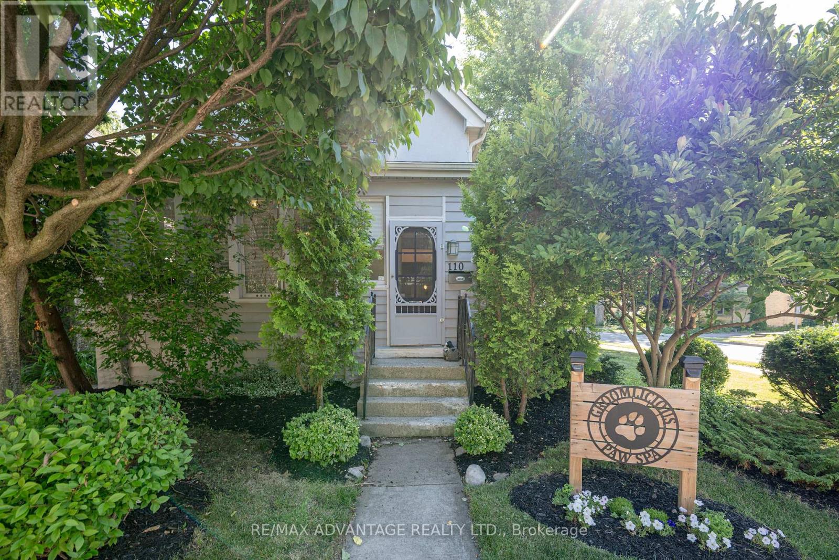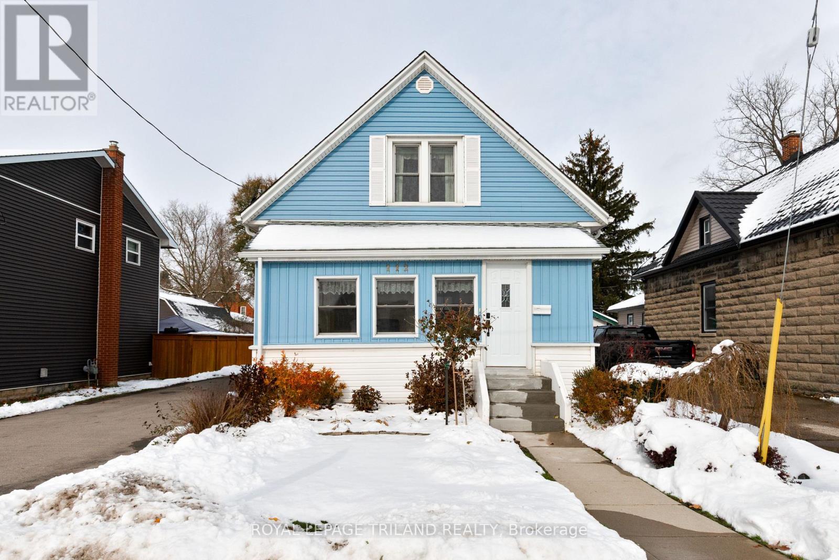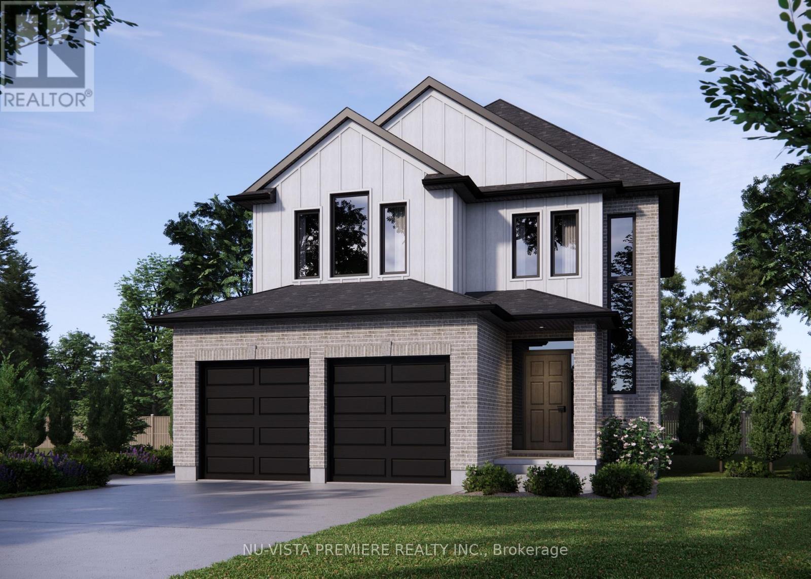Listings
Lot 24 Purple Beech Trail
Thames Centre, Ontario
*QUALIFIED FIRST-TIME HOME BUYERS, you may be eligible for the additional applicable GST Rebate after closing of roughly 5%!* Don't miss this incredible pre-construction opportunity - a beautifully designed detached bungalow offering 1,501 sq. ft. of stylish and functional living space, to be built by Lux Homes Design & Build. Step inside to a bright, open-concept layout thats perfect for both everyday living and entertaining. The modern kitchen features sleek countertops, designer finishes, and flows seamlessly into the spacious living and dining areas.The primary suite is a true retreat, complete with a large walk-in closet and a private ensuite bathroom for added comfort. A second generously sized bedroom and a full main bathroom offer plenty of space for family or guests.The unfinished basement provides endless possibilities use it as a gym, playroom, or extra storage, or choose to finish it (at additional cost) to expand your living space. Additional features include :Attached garage with inside entry into a convenient mudroom! Located in a vibrant, growing community just minutes from London, you'll be close to parks, schools and everyday amenities. Home to be built - flexible closing dates available! (id:60297)
Nu-Vista Pinnacle Realty Brokerage Inc
145 Walker Street
West Elgin, Ontario
Nestled on a stunning 1.17-acre lot that feels even larger, this gorgeous property offers the perfect blend of space, comfort, and outdoor living. With 3+1 bedrooms, 4 bathrooms, and a 2-car garage, this home is ideal for growing families, multigenerational living, or those craving more room to breathe. The fully finished basement features its own kitchen, making it an excellent setup for multigenerational families, independent young adults, or even guests who want privacy and convenience. Whether you're accommodating parents, kids, or creating an in-law suite, this flexible space adds incredible value and functionality to the home. Step outside and experience the real showstopper your very own backyard paradise. Enjoy two tranquil ponds, a wood-fired pizza oven, a workshop with hydro, and mature fruit trees dotting the landscape. Whether you're an avid gardener, outdoor chef, or simply love relaxing in nature, this property delivers it all. This rare opportunity offers the peacefulness of country living with all the modern comforts. Don't miss your chance to make this one-of-a-kind retreat your next home! (id:60297)
The Realty Firm Inc.
51 Stanley Street
London South, Ontario
Attention Investors - Multi family - Fourplex on Stanley Street. Consists of 4 one bedroom apartments - 2 on the main and 2 upper units - all with living room, kitchen, bathroom and one bedroom. Includes fridge and stove in each unit - washer and dryer on the lower level. Separate hydro meters. Rental income Main level Apt 1 approx 527 Sq Ft with income of $930 + hydro. Main level Apt 2 approx 560 sq ft with income of $885 + hydro. Second Level Apt 3 approx 525 Sq Ft with income of $1300 + hydro. Second level Apartment 4 approx 340 Sq Ft with income of $703 includes hydro. 24 hours for showings please. Parking available at the front and rear of the home. Close to the amenities of downtown London and Wortley Village! (id:60297)
Sutton Group Preferred Realty Inc.
1625 Shore Road
London South, Ontario
This River Bend home sounds fantastic! With its spacious 2300 sq. ft. layout, new deck, and potential for a backyard pool, it certainly offers a lot of value. The custom kitchen with cherry wood cabinets must add a nice touch, and the master suite with its ensuite and vaulted ceiling sounds quite luxurious. The open concept living area with a gas fireplace and panoramic windows is perfect for enjoying natural light and views. Plus, having an unfinished lower level gives buyers the flexibility to create their own space. It really does seem like a top-tier option for anyone looking to settle down in a beautiful home! Are you considering making a move or just exploring your options? (id:60297)
Century 21 First Canadian Corp
1605 Mickleborough Court
London North, Ontario
Immediate possession. For lease $2,900 plus utilities. Renovated large and spacious 2 storey 4 bedroom home. 2.5 bathrooms. Attached 2 car garage with inside entry. Main level living room and family room with new laminate wood floor. Large eat in kitchen with lots of cupboards and counterspace. Patio doors to back yard. 4 bedrooms with new carpet. Freshly painted. Unfinished basement. Great location - close to all the shopping and restaurants in Hyde Park area. Move in condition. (id:60297)
Sutton Group Preferred Realty Inc.
93 Woodland Drive
Norfolk, Ontario
This gorgeous custom-built home sits on a large corner lot and features numerous high-end upgrades throughout. The open-concept main floor includes a gas fireplace and a walkout to the backyard. The kitchen, walk-in pantry, and laundry room are all finished with granite counters. The primary bedroom offers a walk-in closet and a 5-piece ensuite with a walk-in shower. Enjoy the oversized heated garage and the covered back patio with its own fireplace. With no neighbours behind, you'll appreciate the added privacy. (id:60297)
Fair Agent Realty
1566 Wright Crescent
London North, Ontario
Welcome to 1566 Wright Crescent, nestled in the prestigious Sunningdale neighbourhood of London. This stunning 4-bedroom, 2.5-bathroom home is designed with family living in mind, offering the perfect blend of comfort, space, and style. Step inside to a bright, open-concept kitchen and living area-ideal for everyday living and entertaining. Situated on a desirable corner lot, this home features a double-car garage and ample driveway parking. The spacious primary bedroom is a true retreat, complete with a private 5-piece ensuite that adds a touch of luxury. Located in a premium family-friendly area close to top schools, parks, and amenities, this beautiful home is one you don't want to miss. Come see it for yourself, fall in love, and make it yours. (id:60297)
Royal LePage Triland Realty
14 St Catharine Street S
St. Thomas, Ontario
LOCATION LOCATION LOCATION! Exceptional investment opportunity in the heart of downtown St. Thomas. This vacant 6,300 sq. ft. building plus a 41 ft x 109 ft rear lot (offering 14 parking spaces) are both zoned C2, offering tremendous flexibility for full commercial use, full residential development, or mixed use projects. Architectural plans are available to convert the entire building into 11 residential units, creating strong future cash flow with no rent control on newly developed units. The property is fully serviced with municipal water and sewer, natural gas, and hydro. The building currently includes 6 breakers, 6 hydro meters bases, 3 gas meters, 3 furnaces, and 8 existing points of entry. Prime visibility and unbeatable walkability, just steps to City Hall, the Public Library, YMCA daycare, shops, restaurants, bars, and public transit. A rare and versatile opportunity in a high demand location! (id:60297)
Coldwell Banker Star Real Estate
53 Augusta Crescent
St. Thomas, Ontario
Step into a home where comfort, style, and thoughtful details come together effortlessly. Nestled in the highly desirable Shaw Valley community, this beautifully maintained Don West-built bungalow delivers a warm, inviting atmosphere from the moment you arrive.The main floor offers an easy, open-concept layout that feels both spacious and functional. At its heart is the updated 2019 kitchen - a bright, modern space perfect for family meals, casual entertaining, or simply enjoying your morning coffee. The living and dining areas flow seamlessly, creating an ideal backdrop for everyday living. Two generous bedrooms and two full bathrooms provide plenty of room to stretch out, while main-floor laundry adds the convenience every homeowner appreciates. Everything you need for comfortable one-floor living is right at your fingertips. The fully finished lower level expands your possibilities with a third bedroom, a large rec room, a half bathroom, and abundant storage. Whether you're hosting celebrations, setting up a cozy movie space, giving guests their own private area, or carving out a home office-this lower level adapts to whatever your lifestyle demands. Outside, your private backyard oasis awaits. The fully fenced yard, complete with a deck and gazebo, creates the perfect setting for summer barbecues, relaxed evenings, or quiet mornings surrounded by fresh air and calm. Beautifully maintained, thoughtfully updated, and ideally located-this home is the rare blend of practicality and charm that buyers search for in Shaw Valley. 53 Augusta Crescent - A place to settle in, stretch out, and truly feel at home. (id:60297)
Royal LePage Triland Realty
110 Marley Place
London South, Ontario
Nestled on a quiet, tree- lined street in desirable Wortley Village, this lovely duplex main level is available for rent. Open to short term rental as well! Offers 2 bedrooms, an open kitchen with newer appliances, a recently renovated 4pc bath and large living room with grand ceilings. The lower level has a washer/dryer and is the perfect place to store additional belongings. The outdoor space is the perfect place to relax and enjoy all nature has to offer. Walking distance to coffee shops, grocery stores, restaurants, parks, the library, boutiques, quick access to LHSC, public transit and so much more. Welcome to Wortley Village. This property will not disappoint! Main floor and basement included in rental price. (id:60297)
RE/MAX Advantage Realty Ltd.
112 Elm Street
St. Thomas, Ontario
Find the warmth in winter at 112 Elm St, a charming 1.5-storey home that serves as the perfect sanctuary for cozy winter nights and unforgettable celebrations into 2026. As the snow falls, you'll be welcomed into the entrance way, to remove winter wear into ample storage and transition into the warmth of the home. Inside, the home glows with warmth, featuring a formal dining room designed for hosting elegant dinners and gatherings.The warmth continues in the fully finished basement, which boasts a dedicated all inclusive (except TV) theatre room - the ultimate destination for winter movie marathons. With three comfortable bedrooms and 1.5 baths, there is plenty of space for family and overnight guests to settle in. Practicality meets convenience outdoors with a large asphalt driveway and a detached garage, ensuring your vehicle is tucked away from the frost and clearing snow is a breeze. This home isn't just a place to live; it's the perfect backdrop for starting your best chapter yet in 2026. (id:60297)
Royal LePage Triland Realty
1189 Honeywood Drive
London South, Ontario
RAVINE WOODED WALKOUT LOT! New model home under construction. Faster closing date available. The AZALEA model with 2131 sq feet of Luxury finished area with full walk out basement backing onto protected treed area. Very rare and just a handful available! JACKSON MEADOWS, southeast London's newest area. This home comes standard walk out basement with full sized windows and door, ideal for future basement development. Quality built by Vander Wielen Design & Build Inc. and packed with luxury features! Choice of granite or quartz tops, hardwood on the main floor and upper hallway, hardwood stairs, 9ft ceilings on the main, deluxe "island" style kitchen, 3 full baths upstairs including a 5 pc luxury ensuite with tempered glass shower and soaker tub and an impressive two storey open foyer. The kitchen features a massive centre island and looks out to the wooded ravine! Open concept great room with fireplace! Jackson Meadows boasts landscaped parks, walking trails, tranquil ponds making it an ideal place to call home. Many lots available and plans ranging from 1655 sq ft to 3100 sq ft. NEW $28.2 million state of the art public school just announced for Jackson Meadows with 655 seats and will include a 5 room childcare centre for 2026 year! SPECIAL BONUS: 5 pc appliance package valued at $7500. Included in all homes purchased before February 28th. See listing agent for details. (id:60297)
Nu-Vista Premiere Realty Inc.
THINKING OF SELLING or BUYING?
We Get You Moving!
Contact Us

About Steve & Julia
With over 40 years of combined experience, we are dedicated to helping you find your dream home with personalized service and expertise.
© 2025 Wiggett Properties. All Rights Reserved. | Made with ❤️ by Jet Branding
