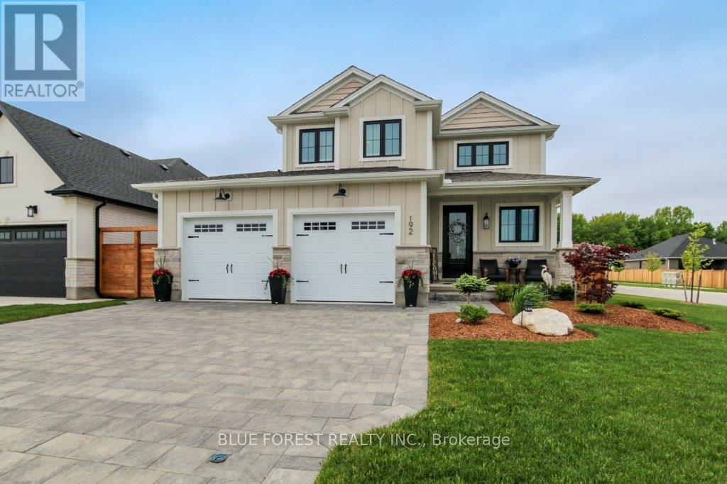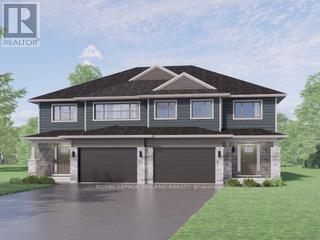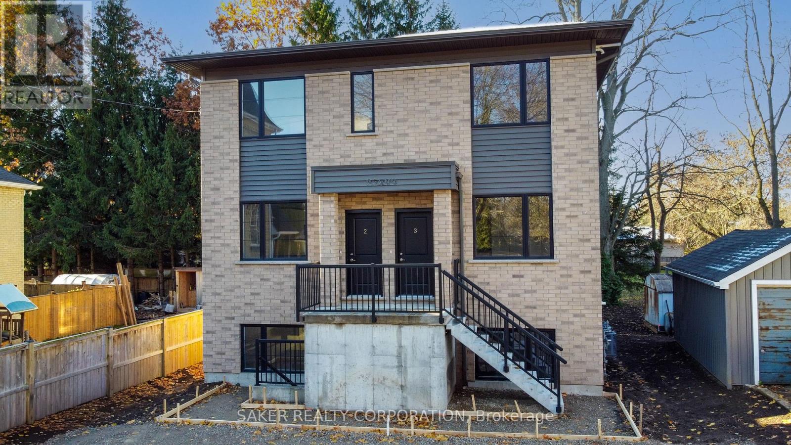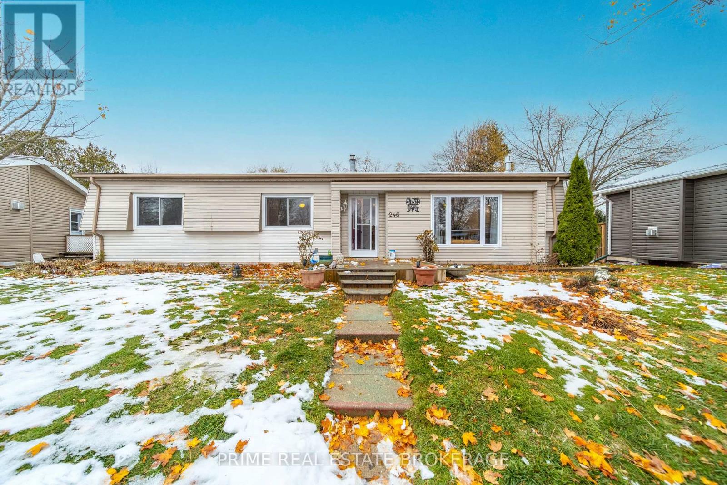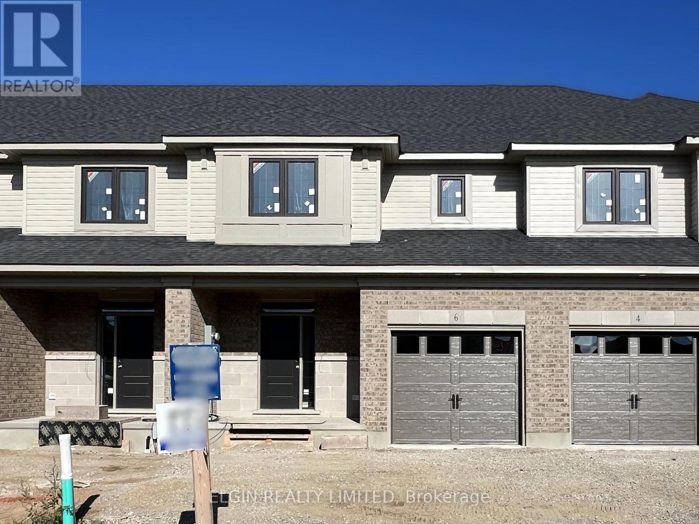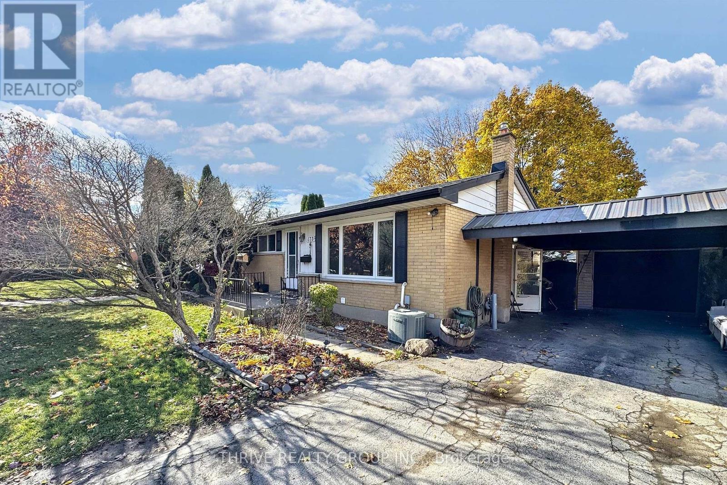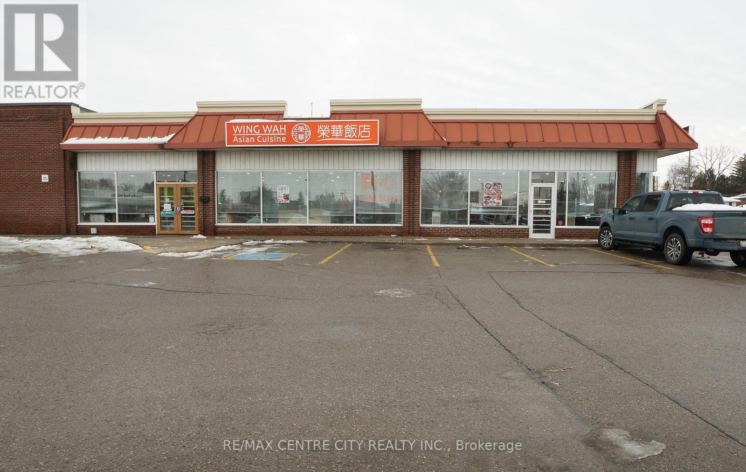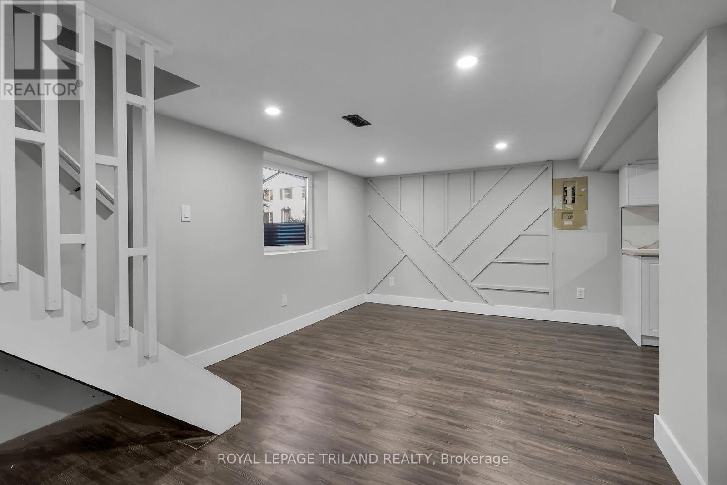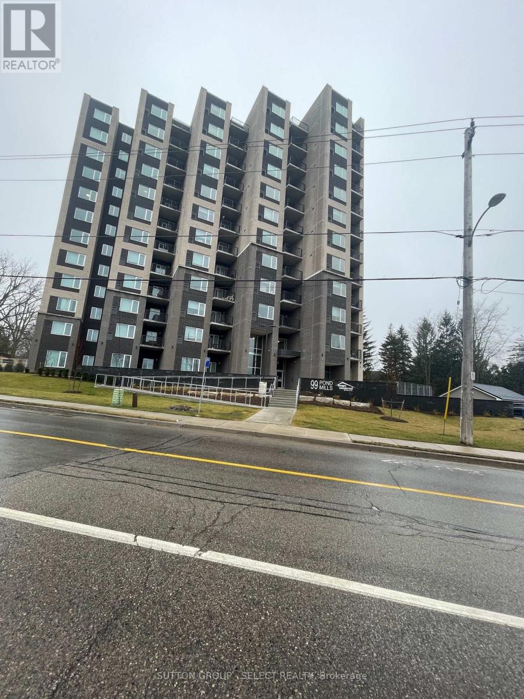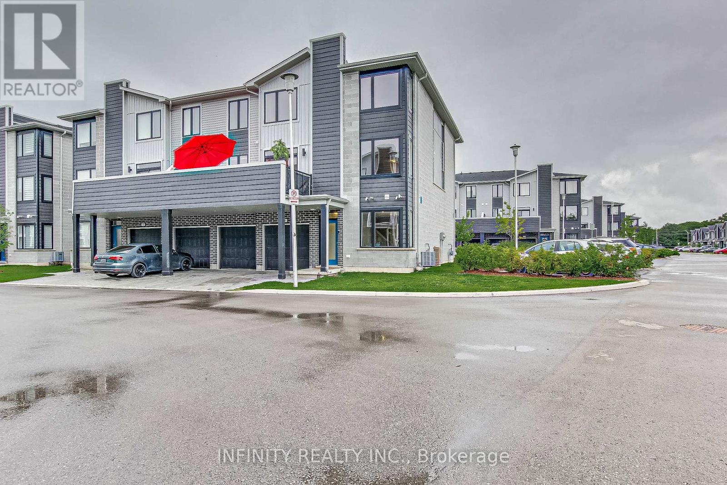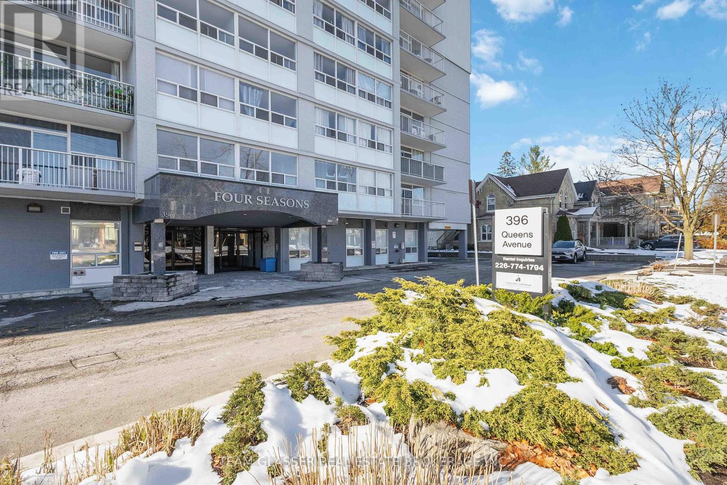Listings
192 Foxborough Place
Thames Centre, Ontario
Stunning 2-Year-Old home in desired Thorndale. Two-Storey - 3 Beds, 3 Baths. Straight out of a magazine, this remarkable home offers sophisticated design, thoughtful upgrades, and a corner-lot location with a private, fully fenced, landscaped yard. Step inside the open foyer be welcomed by engineered hardwood and designer tile floors which flow throughout the main level leading to a dramatic great room anchored by a floor-to-ceiling brick fireplace-perfect for cozy evenings sitting by the firealong with a built-in bar. The gourmet kitchen is a chef's dream, featuring quartz countertops, high-end built-in appliances, and a large center island perfect for culinary creations or entertainment. A good-sized dining area sits conveniently by the patio doors leading to the covered, stamped concrete patio, providing seamless indoor-outdoor living.Upstairs, the primary suite is a true retreat, complete with a luxurious ensuite, while two additional generously sized bedrooms share a four-piece guest bath. Second-floor laundry adds convenience for family living.The basement is untouched and ready for your personal vision, with roughed-in plumbing for an additional bath-perfect for a rec room, home office, or gym. With its numerous upgrades, elegant finishes, and designer touches throughout, this home is both move-in ready and a decorator's dream.This residence offers an exceptional combination of luxury, style, and comfort. (id:60297)
Blue Forest Realty Inc.
113 Styles Drive
St. Thomas, Ontario
Located in Millers Pond near park & trails is the Sedona A model. This Doug Tarry built, semi detached 2 storey home has 1,845 square feet on two levels of incredible living space! A welcoming Foyer leads to a spacious open-concept including a 2pc Bathroom, Kitchen, Dining Room, Great Room and Mudroom with large walk-in pantry occupy the main level. The 2nd level features a total of 3 spacious Bedrooms, 4pc Bathroom, Primary Bedroom (with a large walk-in closet and 3pc ensuite) and a Laundry Room (with laundry tub). The lower level is unfinished but has potential for future rec room, bedroom and 3pc bathroom. Attached 1.5 car garage, beautiful Luxury Vinyl Plank flooring in the main living spaces, a tile backsplash & quartz counters in the kitchen, & cozy carpet in the bedrooms are just a few items of note. Doug Tarry Homes are both Energy Star & Net Zero Ready certified. This property is currently UNDER CONSTRUCTION and will be ready March 30th, 2026. Doug Tarry is making it even easier to own your home! Reach out for more information regarding the First Time Home Buyer promotion! Welcome Home! (id:60297)
Royal LePage Triland Realty
22399 Adelaide Road
Strathroy-Caradoc, Ontario
LOCATED IN THE VILLAGE OF MOUNT BRYDGES Brand new Purposely built Triplex with Excellent parking, privacy decks and patios renting at $2395.00 per month plus utilities, separately metered, and separate entrances. All finished with Quality cabinetry and high grad vinyl plank flooring throughout. one unit is still vacant leaving an option for Owner Occupation. The Gross Income just under $85,620.00 with estimate of $11,380.00 in expenses and a potential ROI of 13.34%. Note not all appliances are currently installed but will be before closing. (id:60297)
Saker Realty Corporation
246 Southwinds Court
South Huron, Ontario
Unreal value in Grand Bend's sought-after 55+ community of Grand Cove. Discover a lifestyle where resort-style amenities are abundant and Lake Huron's world-class beaches and sunsets are just a short walk away. This 1,132 sq ft four-season, fully winterized bungalow offers exceptional comfort and convenience with 2 bedrooms, 2 bathrooms, a formal dining room, cozy family room with fireplace and custom timber and glass built-ins, and a bright sunroom with glass sliding doors leading to a spacious back, deck perfect for entertaining. The crisp white galley kitchen truly stands as the heart of the home, complete with an adjacent laundry area and rear entrance. A large primary suite includes a walk-in closet and a updated 4-piece bathroom. Thoughtful updates enhance the property, including living/dining/kitchen flooring, primary bathroom, and more. All appliances are included, making this an easy move-in opportunity. Enjoy a garden shed and common storage lockers outback to accommodate your storage needs . Grand Cove provides an incredible lineup of amenities: a security gate, heated saltwater pool, community centre with full kitchen, fitness facility, library with internet, billiards, darts, dance floor, shuffleboard, bocce, lawn bowling, tennis, pickleball, woodworking shop, hiking trails, and a community garden. It's the perfect setting for those seeking both comfort and connection. Just a short stroll to the beach, restaurants, and shopping. Land lease: $850/month + house taxes. A fantastic lifestyle awaits! (id:60297)
Sutton Group - Select Realty
6 Canary Street
Tillsonburg, Ontario
Move-in Ready! Freehold (No Condo Fees) town interior unit crafted by Hayhoe Homes offers 3 bedrooms, 2.5 bathrooms, and a single car garage. The inviting entrance features a covered porch and spacious foyer that leads to the open concept main floor with 9' ceilings, powder room, and designer kitchen showcasing quartz countertops, an island and pantry, opening to the large great room with sliding glass doors for access to the rear deck. Upstairs, the primary suite includes a large walk-in closet and private 3-piece ensuite with a walk-in shower, along with two additional bedrooms, a 4-piece main bathroom, and convenient bedroom-level laundry. The unfinished basement provides excellent development potential for a future family room and bathroom. Additional highlights include luxury vinyl plank flooring (as per plan), Tarion New Home Warranty, central air conditioning & HRV, plus many upgraded features throughout. Located in the Northcrest Estates community, just minutes from shopping, restaurants, parks, trails, and highway access. Taxes to be assessed. (id:60297)
Elgin Realty Limited
Upper - 173 Bancroft Road
London East, Ontario
Welcome to 173 Bancroft Upper, a bright and spacious 3-bedroom, 1-bath bungalow suite. This home features a full kitchen with dishwasher, a welcoming living room, separate dining area, and a large sunroom perfect for morning coffee or evening gatherings. Enjoy two parking spots on the double-wide driveway and a generous shared backyard. Utilities are shared with the lower suite and divided based on the number of occupants. Each bedroom includes a closet for added convenience. Shared Laundry. (id:60297)
Thrive Realty Group Inc.
551 Topping Lane
London South, Ontario
Fantastic Development Opportunity! Large 75x200 Corner Lot nestled in south London. Zoned R4-6/R5-3 DC - Up to 10 residential Units, cluster/stacked townhouse dwellings. Entry permissible off Eaton Park, services on site. Survey and preliminary drawings included. Amazing opportunity to build, rent and hold or sell in this desirable area. Walking distance to shopping, schools and parks - Ideal infill project - Existing house is in excellent condition and move in ready or rent until buyer decides to develop. Financing Available for potential buyers. Call today! (id:60297)
Century 21 First Canadian Corp
16 - 1080 Adelaide Street N
London East, Ontario
Well established & busy traffic Restaurant: Wing Wah Asian Cuisine (known for Canadian-Chinese classics) In the neighbourhood of Beer Store, Freshco and United Market. It features an 18 feet kitchen hood and two walk-in freezers, one walk-in cooler. It is 2600 Sqft of the restaurant with 60 more seats. This restaurant has run successfully since 2019. This location is the former KFC eat-in restaurant. This is the turn-key family business. Please show before calling the Remax listing agent for details. (id:60297)
RE/MAX Centre City Realty Inc.
3 - 22 Mitchell Street
St. Thomas, Ontario
Step into modern living with this beautifully renovated two bedroom lower level unit, freshly updated and move-in ready for you! Designed with both comfort and style in mind, it features in-suite laundry, a sleek three-piece bathroom, and brand new stainless steel appliances that add a polished touch to the kitchen. This unit is the perfect blend of cozy and contemporary, offering a functional layout with plenty of charm. Ideally located near public transit, churches, scenic trails, shopping, and the vibrant downtown core, you'll enjoy the perfect balance of convenience and lifestyle right at your doorstep. Please note electricity is not included in the rent. Street parking only. (id:60297)
Royal LePage Triland Realty
1203 - 99 Pond Mills Road
London South, Ontario
Well maintained high rise apartment building. Close to all amenities, easy access to 401. Features include large common room, secure entrances, bike room and on site super. Tenant pays own Hydro. (id:60297)
Sutton Group - Select Realty
181 - 177 Edgevalley Road
London East, Ontario
Enjoy maintenance free living in this Fabulous 3 storey END UNIT Townhome with attached DOUBLE car garage & 2 additional parking spaces in the driveway!! This spacious 3 Bed, 2.5 Bath townhome features a main level Flex Room/Den that could be utilized as a Home Office, Sitting area or Gym. Contemporary open concept 2nd level w/ high end finishes including 9ft ceilings, loads of pot lights, engineered hardwood & ceramic flooring, gourmet kitchen w/ large island & quartz countertops, 2pc bath, conveniently located laundry room w/pantry, Living & Dining area w/ large windows offering an abundance of natural light & patio door leading to a private balcony, perfect for entertaining or relaxing. The next level features a Primary Bedroom w/4pc Ensuite & walk-in closet, 2 additional Bedrooms and 4pc bath. All this conveniently located close to many amenities such as schools, parks, green space, walking trails, shopping & restaurants. Short drive to Fanshawe College, London Regional Airport & easy access to 401. Available for immediate possession. Require One Year Lease, Full Credit Report w/ Score, Employment Letter, Pay Slips, First & Last Month & Rental Application. Tenant to pay all Utilities. (id:60297)
Infinity Realty Inc.
610 - 396 Queens Avenue
London East, Ontario
Welcome to Four Seasons at 396 Queens Avenue, where modern comfort meets downtown convenience. This spacious 1-bedroom suite is designed with contemporary finishes throughout, featuring hard-surface flooring, a renovated kitchen with stainless steel appliances, ceramic backsplash, and sleek cabinetry, along with an updated bathroom that brings a fresh, polished feel to the space. Large windows add lots of natural light to your everyday routine. Residents enjoy access to practical on-site amenities, including laundry facilities and a well-equipped fitness centre, making it easy to stay active and organized without leaving home. Ideally located in Central London, the building offers quick access to Richmond Street, Adelaide Street, major transit routes, and is only minutes from the downtown core. Both Western University and Fanshawe College are less than a 10-minute commute, making this an appealing choice for students and young professionals. With Victoria Park, scenic Thames River trails, restaurants, shopping, and entertainment all close by, Four Seasons places you right in the centre of one of London's most connected and convenient neighbourhoods. Book your private tour today and experience life at 396 Queens Avenue. (id:60297)
Team Glasser Real Estate Brokerage Inc.
THINKING OF SELLING or BUYING?
We Get You Moving!
Contact Us

About Steve & Julia
With over 40 years of combined experience, we are dedicated to helping you find your dream home with personalized service and expertise.
© 2025 Wiggett Properties. All Rights Reserved. | Made with ❤️ by Jet Branding
