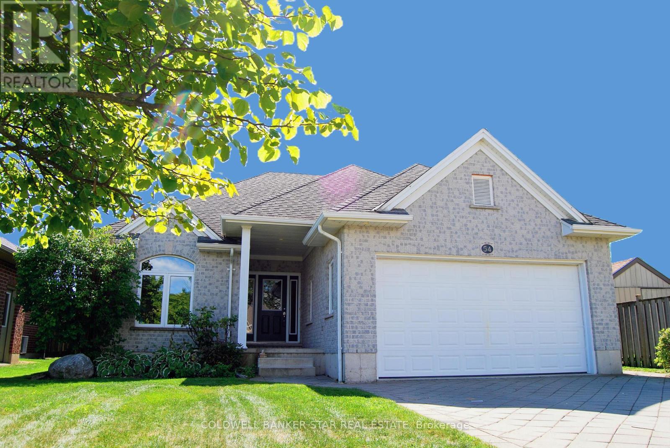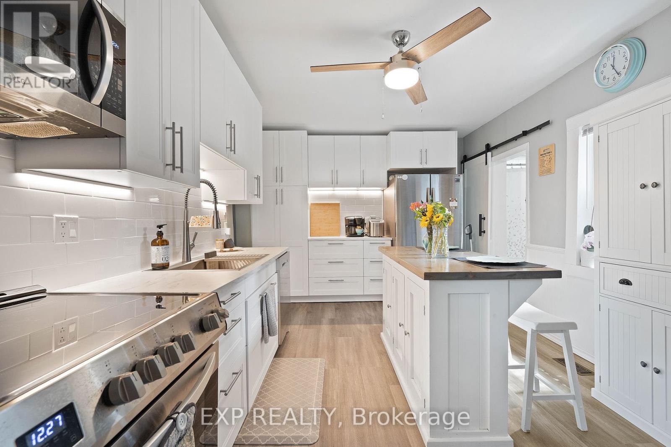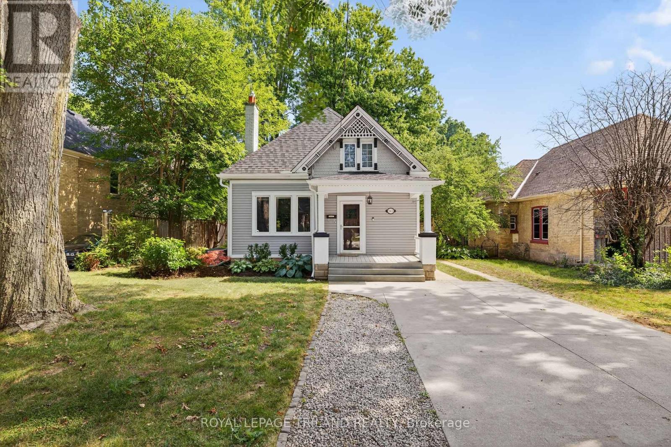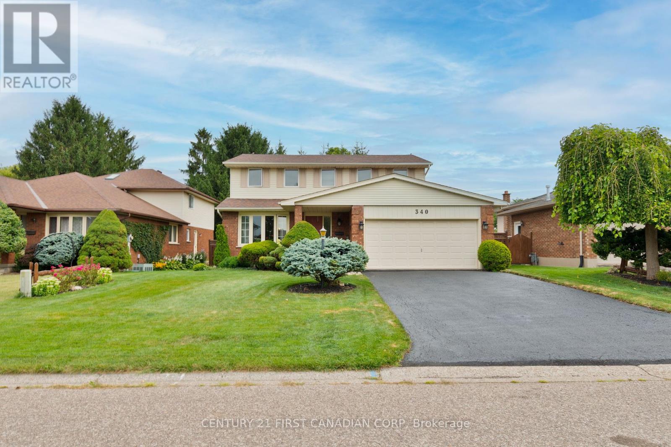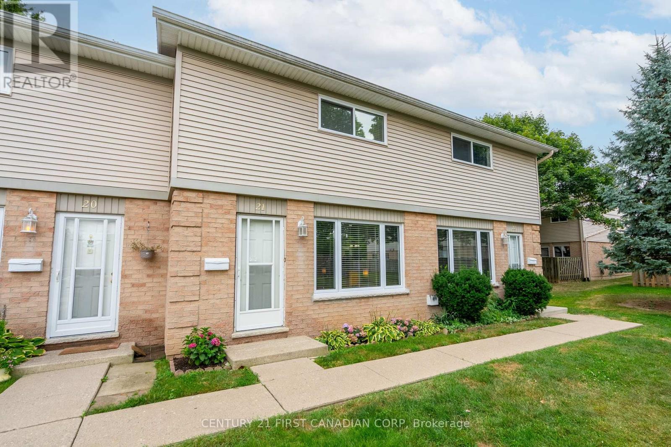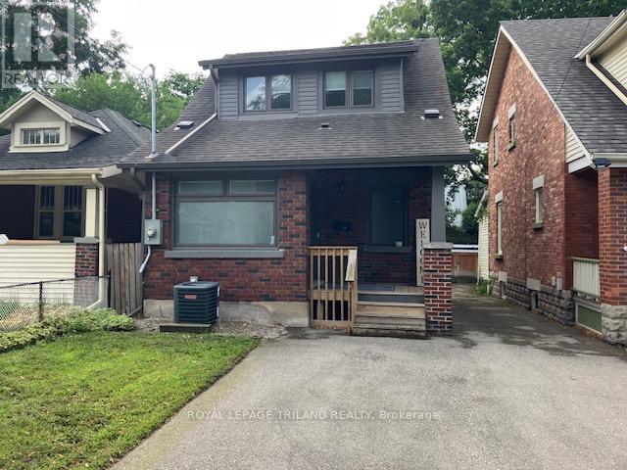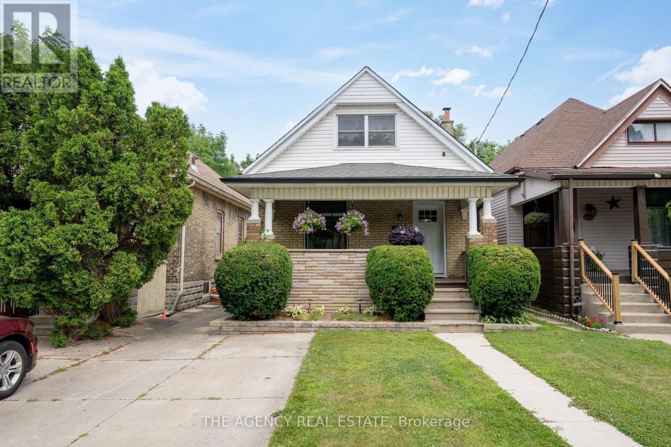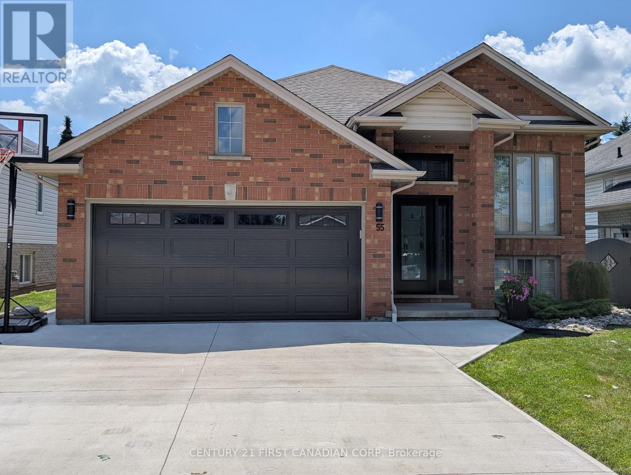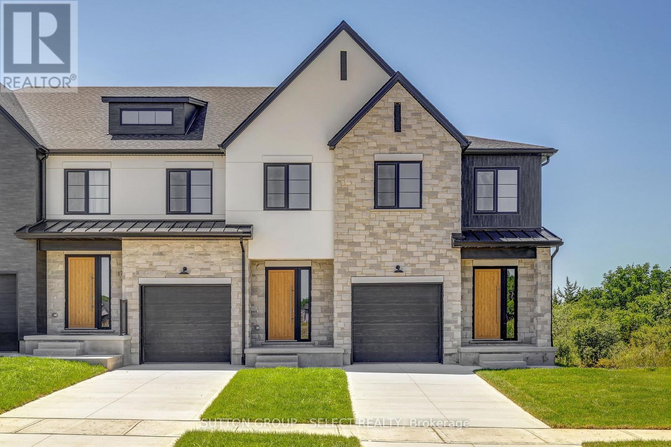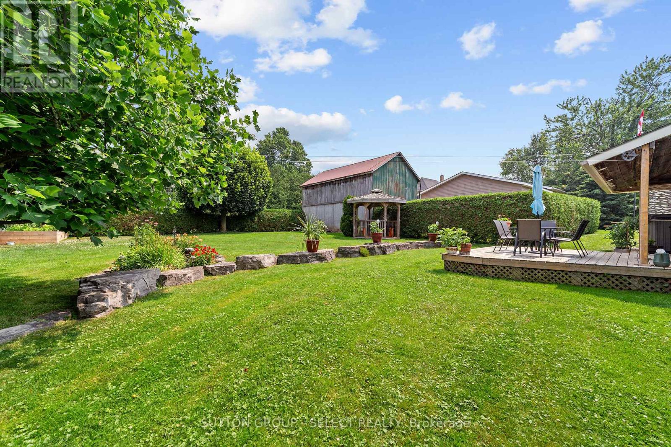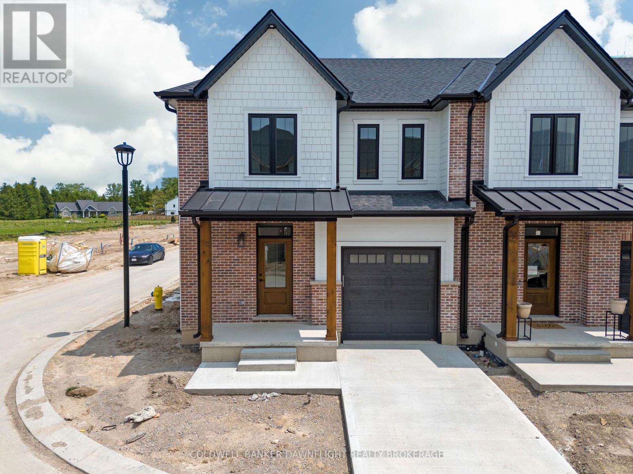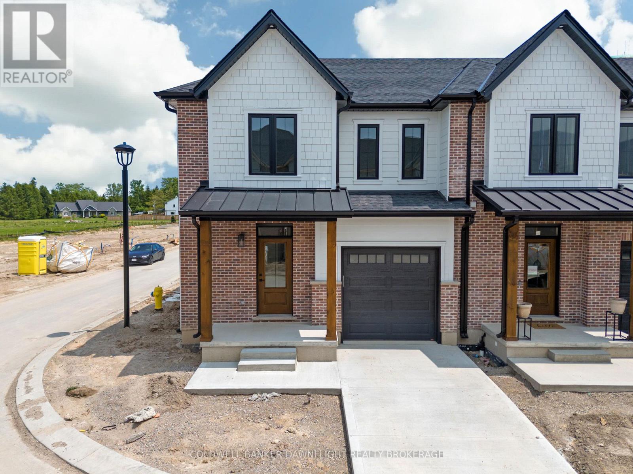Listings
54 Treadwell Street
Aylmer, Ontario
Quality custom built Peter Guenther Home, open concept, one level in desirable Elgin Estates. Located in the west end of Aylmer, close to all local services and an easy drive to St Thomas, Tillsonburg, Highway 401 and the north shore of Lake Erie (marinas, restaurants, beaches and campgrounds). Walking distance to downtown and the East Elgin Community Centre. This spacious home offers 3 bedrooms, primary with a walk-in closet and en-suite bath, ample sized kitchen with island, family room with gas fireplace, dining area opening onto the expansive rear yard, sundeck and gazebo with natural gas hook up for your BBQ, main floor laundry, double car attached garage and much more. The unspoiled basement has lots of potential and awaits your personal touch with a roughed-in bath and additional laundry area. A perfect home for either empty nesters or young families alike, don't miss out on this one! All Measurements are taken from iGuide floorplans. (id:60297)
Coldwell Banker Star Real Estate
166 Mehring Avenue
West Elgin, Ontario
Welcome to 166 Mehring Avenue an incredible opportunity where flexibility meets small-town convenience. This rare semi-detached property offers two doors on one title with vacant possession on closing, giving you the freedom to set your own rates, live in one unit while renting the other, or expand your portfolio with a proven income property.One side showcases a renovated kitchen and bathroom (2024), while the other includes an updated bathroom (2022). Both units feature main-floor laundry, private entrances, separate hydro meters, and fully fenced backyards for privacy. A double-wide driveway parks four vehicles, and a detached garage offers future potential add some TLC later or convert it into rentable storage/workshop space.Set on a quiet dead-end street across from the West Lorne Arena, this location is highly walkable: steps to the Foodland grocery store, Subway, Out to Lunch restaurant, the community centre, pharmacy, and local shops. West Lorne also offers a veterinarian nearby, while Highway 401 is just 7 minutes away, with Tim Hortons and Natterjack Brewing Co. close at hand.With the Volkswagen battery plant underway in St. Thomas, regional rental demand is expected to climb making this property an ideal choice for first-time buyers looking to house-hack or investors seeking long-term upside. Backed by a proven rental history of 20+ years without vacancy, this opportunity blends security with future growth.Key updates: metal roof (2018); furnace & A/C (2022); attic insulation topped to R80 (2023); eavestroughs installed (2024) and cleaned spring 2025; ducts cleaned (2025). Side B's hot water tank is owned on-demand; Side As is rented. Two doors. One title. Real flexibility. Dont miss this investment-friendly opportunity in a well-connected and growing community. (id:60297)
Exp Realty
513 Grosvenor Street
London East, Ontario
Opportunity to live in a character-filled home and offset your mortgage with a legal second unit? This charming duplex is located in one of London's most sought after neighbourhoods- Old north. The main home offers 3 large bedrooms plus den and 2 full bathrooms. The home features a blend of character with the original wood trim and detailed kitchen ceilings, while the updated kitchen and bathrooms offer modern comfort and style. The lower unit with a separate entrance comes fully equip and offers 1 bedroom plus den, perfect for rental income, guests, or extended family. Start your mornings on the private back deck, overlooking a spacious backyard with mature trees. With the detached garage and all major updates already done within the last 4 years (roof, ac, furnace, plumbing and electrical), what more could you need? Come see what 513Grosvenor and this beautiful neighborhood has to offer you! (id:60297)
Royal LePage Triland Realty
340 Canterbury Place
Central Elgin, Ontario
Welcome to 340 Canterbury Streeta meticulously maintained two-storey home tucked away on a quiet cul-de-sac on the south side of Belmont. Ideally located just a short walk from Belmont Community Park, the arena, and nearby soccer and baseball fields, with convenient access to London, St. Thomas, Aylmer, and the scenic shores of Port Stanley. Step inside to an updated main floor highlighted by central kitchen with granite countertops and stainless steel appliances, a cozy breakfast nook that opens onto a large deck. A spacious living and dining area, and a generous family room featuring a wood-burning fireplace and a 2-piece bathroom complete the main floor. Upstairs, you will find four comfortable bedrooms and a 4-piece bathroom. The spacious primary offers its own private 2-piece ensuite, perfect for added convenience. Retreat to a versatile lower level complete with a large rec room, hobby space, laundry room, cold room, and plenty of storage in the utility area. Outside, enjoy a fully manicured and fenced backyard which includes a large deck, above-ground pool, and a custom-built garden shed. Additional features include a two-car garage with 220 amp service, parking for four in the driveway, updated attic insulation, an insulated garage door, and a water softener. (id:60297)
Century 21 First Canadian Corp
21 - 320 Westminster Avenue
London South, Ontario
Welcome Home! Enjoy this well maintained and loved unit by the same owner for over 20 years! Hardwoods throughout a warm and spacious living area open to a sprawling updated white on white kitchen with subway tile splash and center island PLUS additional marble topped peninsula for TONS of counterspace. Leading out from your eating/dining area, is a southern exposed 12' x 10' raised sundeck, overlooking greenspace. Main level replete with updated 2 Piece Bath, while upper level has another fully updated 4 Piece Bath also. Boasts an enormous primary suite with double closet. Other 2 bedrooms offer ample room and lots of sunlight! Lower level remains versatile for all your needs as family room or another potential bedroom and bath, but currently an excellent exercise area and laundry with LOADS of storage. Main and upper Windows all replaced 2024, offers High Efficient Forced Air Furnace and Central Air. Very close to your private parking and only steps away from Victoria Hospital, parks, groceries and all amenities. Easy access in and out of town! This place is a must see. Book your private appointment now!! (id:60297)
Century 21 First Canadian Corp
587 Rosedale Street
London East, Ontario
Perfect chance to get into London's housing market! This clean and tidy updated starter home is ready and waiting for a new owner to call it home. Conveniently situated in walkable Old North/ Woodfield neighbourhood this home is ideal for first time buyers or downtown professionals. 2+1 bedroom house with 2.5 bathrooms, open concept main floor with stone countertops in the modern kitchen, main floor 2 piece bath, sliding door to private deck overlooking the treed back yard. Bonus detached garage for extra storage. Upstairs there are 2 bedrooms with great closet space and a fully updated bathroom with glass shower. Finished lower level includes bedroom and additional full bathroom, also updated. All systems updated, windows replaced, newer furnace and central air, worry free low maintenance living in this stylish, modern feeling home with old world charm. (id:60297)
Royal LePage Triland Realty
1180 York Street
London East, Ontario
Welcome to 1180 York Street, a 3-bedroom century home where timeless charm meets modern comfort, with original woodwork reflecting its rich history. Located blocks from the vibrant 100 Kellogg Lane complex, The Factory, Hard Rock Hotel restaurants and entertainment. Whether you're heading out for a fun evening or enjoying seasonal events, this location is perfect for making lasting memories year-round. The main level offers an inviting front entry that leads into the living room, formal dining area with built-in cabinetry, kitchen, and a 3-season sunroom - ideal for enjoying morning coffee or relaxing evenings. Rounding out the main level are two bedrooms and a 4-piece bathroom with built-in cabinetry, a tucked-away flex space makes a perfect little office nook, cozy reading corner or homework zone, complete with handy built-in cabinetry. Upstairs, a spacious third bedroom offers flexible use as an office, playroom, or creative retreat. Recent updates include new front and back door and door frames (2024), freshly painted (2025), hardwood floors have been professionally restored (2025), new carpeting added in all three bedrooms and up the stairs (2025), kitchen and entrance feature new flooring (2025).The basement features rubber crete flooring, durable, non-slip, and water-resistant (2025). A new mini-split (2025) provides energy-efficient cooling and can also offer additional heat in the colder months (if desired). A new 125 amp electrical panel (2025), decora light switches, smart features include a Nest thermostat and smoke detectors. Additional updates include a Navien combi-boiler that provides efficient radiant heat paired with a tankless hot water system (installed 3 years ago), attic insulation (2020), roof redone (2015). Enjoy the private backyard and oversized shed/workshop with loft, electricity and a new overhead door (2020), shed roof redone (approx 4 years ago). This home is ready for the next owners to settle in and start making new memories here. (id:60297)
The Agency Real Estate
55 Queensway Drive
Strathroy-Caradoc, Ontario
First time offered for sale! Welcome to 55 Queensway Drive, Strathroy! This meticulously maintained family home is ready to be enjoyed! 3+1 bedrooms, 2 bathrooms and lots of space to enjoy! Beautiful open concept kitchen with stunning quarts counter tops, complimented by spacious dining and living room areas! A few steps to the back deck and ultimate entertaining pool area featuring a well appointed pool house and inground heated salt water pool! New concrete driveway and sidewalks 2024! Insulated double garage door, front door, and surrounding windows 2023! High efficiency Gas Furnace and Central air system installed 2022! Just a few of the recent updates on this great family loved home! (id:60297)
Century 21 First Canadian Corp
13 Optimist Drive
Southwold, Ontario
This new construction end unit was just completed. These stunning freehold towns have unmatched finishes. Stucco and stone exterior with great curb appeal. Featuring 3 bedrooms and 1800 sqft of living space. The basement has a lookout elevation backing onto a pond. Available for purchase now, please contact for information package or to view our model home. Interior units and walkout basements are available in this block. Pre-construction units also available,. Photos are of actual unit listed. (id:60297)
Sutton Group - Select Realty
1909 164 Kirkton Road
Perth South, Ontario
Looking for a mechanics shop with residence? Searching for an affordable home in a quaint village close to St. Mary's, Stratford, London and minutes from Exeter. SEE VIDEO. Consider this opportunity on main street Kirkton: large, 3-vehicle shop with working hoist, insulated, heated (wood burning stove), metal roof, newer garage doors, access to shop basement, 200amp service, and roughed-in 2pc washroom (previously used as 2pc). The home features WETT certified Elmira Stove, newer propane furnace (3yr), newer AC (2yrs), newer shingles (4yr), updated galley kitchen with newer appliances, 3 bedrooms on second floor including updated 2nd floor primary with larger closet (closet was previously a 2pc bathroom). Updated 4pc bathroom (2024). Main residence has basement separate from shop, with sump pump, water softener, UV water filtration, hot water tank owned. Wrap around covered porch with hot tub. Hot tub is included. Lovely, landscaped lush grounds with large raised vegetable gardens, gazebo, shed on lot size; .3 acre MPAC/0.298ac Geowarehouse. Property was previously gas station with residence. All components of gas station / gas pumps/fuel tanks have been removed in accordance with Ministry of the Environment with documentation. Zoned for mechanics commercial business with residence. Extremely affordable: well water, septic, low property tax (approx $1,200. 2024), hot water tank owned (no rental fee), use wood stove heat if desired, or use propane furnace. Sellers say what they'll miss most when they sell is the sense of community where neighbours still knock on your door just to say hello. If you're looking for space, charm, and the kind of garage that serves you well, then this is the one you've been waiting for. See video; welcome home. (id:60297)
Sutton Group - Select Realty
27 - 147 Scotts Drive
Lucan Biddulph, Ontario
Welcome to phase two of the Ausable Fields Subdivision in Lucan Ontario, brought to you by the Van Geel Building Co. The Harper plan is a 1589 sq ft red brick two story townhome with high end finishes both inside and out. Enjoy the peace and privacy of backing onto greenspace. The main floor plan consists of an open concept kitchen, dining, and living area with lots of natural light from the large patio doors. The kitchens feature quartz countertops, soft close drawers, as well as engineered hardwood floors. The second floor consists of a spacious primary bedroom with a large walk in closet, ensuite with a double vanity and tile shower, and two additional bedrooms. Another bonus to the second level is the convenience of a large laundry room with plenty of storage. Every detail of these townhomes was meticulously thought out, including the rear yard access through the garage allowing each owner the ability to fence in their yard without worrying about access easements that are typically found in townhomes in the area. Each has an attached one car garage, and will be finished with a concrete laneway. These stunning townhouses are just steps away from the Lucan Community Centre that is home to the hockey arena, YMCA daycare, public pool, baseball diamonds, soccer fields and off the leash dog park. Note-Listing prices vary due to the location within the development. (id:60297)
Coldwell Banker Dawnflight Realty Brokerage
28 - 147 Scotts Drive
Lucan Biddulph, Ontario
Welcome to 145 Scotts Drive unit 28 in phase 2 of the Ausable Fields development by the Van Geel Building Co, which is just steps away from the Lucan Community Centre that is home to the hockey arena, YMCA daycare, public pool, baseball diamonds, soccer fields and off the leash dog park. The Carver plan (1640 sqft) is a red brick two story freehold townhouse that features an attached one car garage, concrete laneway, open concept kitchen and living room plus a 2pc powder room. The second floor includes a spacious primary bedroom with large walk-in closet, ensuite with double vanity and tile shower, two additional bedrooms, 4pc main bath and laundry room. All bathrooms and kitchen include quartz countertops and hardwood floors on the main and upstairs hallway, with two colour/design packages to pick from. Basement finishing and Whirlpool or Kitchen Aid appliance packages are optional. This is an end unit, to be built and is also available in the Willow Package. Note-Listing prices vary due to the location within the development. (id:60297)
Coldwell Banker Dawnflight Realty Brokerage
THINKING OF SELLING or BUYING?
We Get You Moving!
Contact Us

About Steve & Julia
With over 40 years of combined experience, we are dedicated to helping you find your dream home with personalized service and expertise.
© 2025 Wiggett Properties. All Rights Reserved. | Made with ❤️ by Jet Branding
