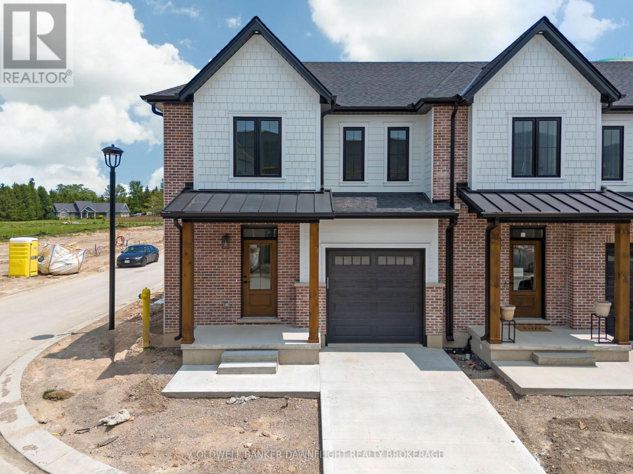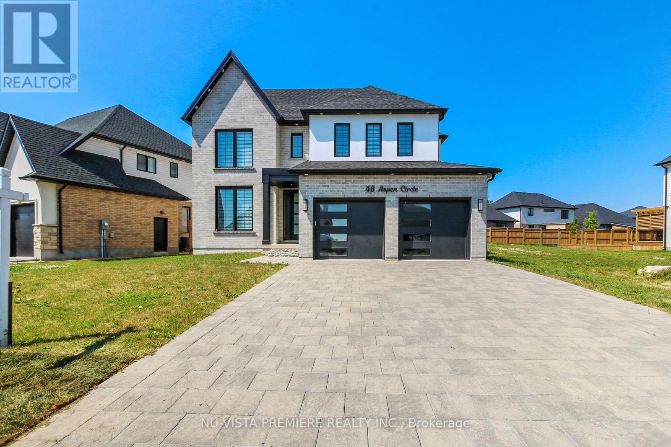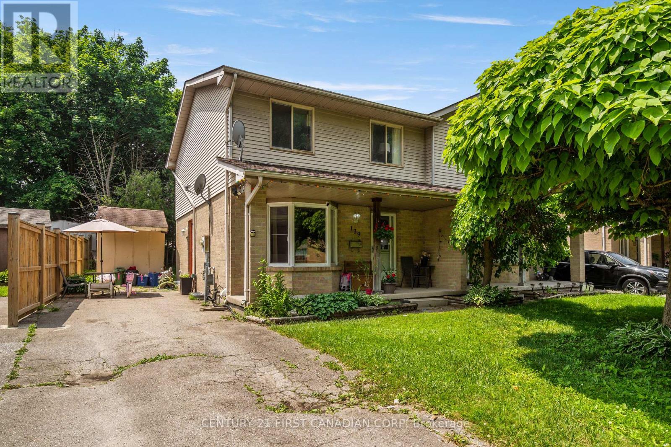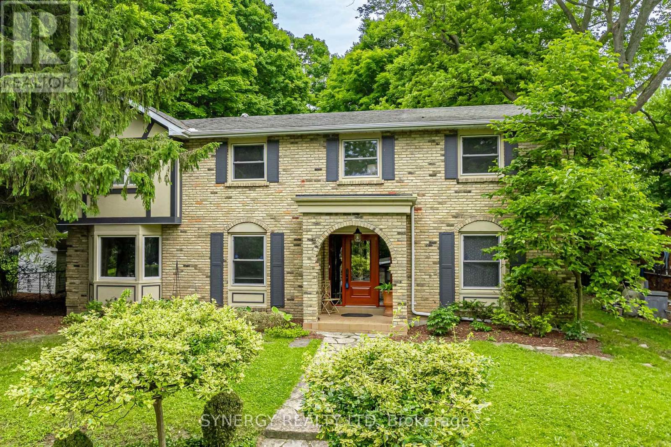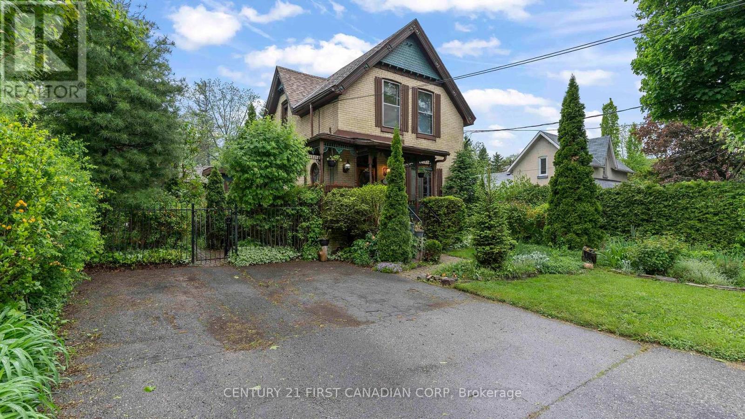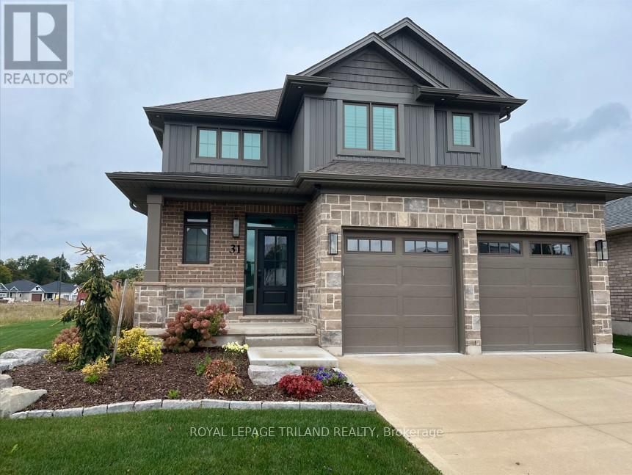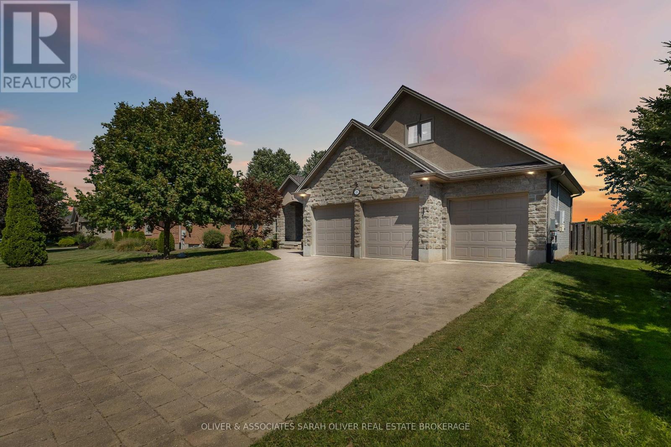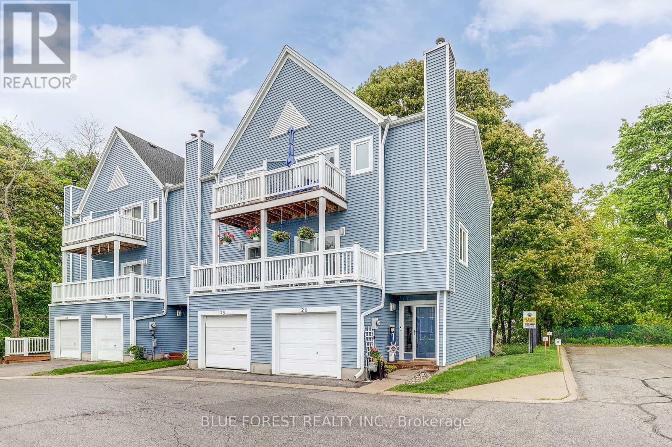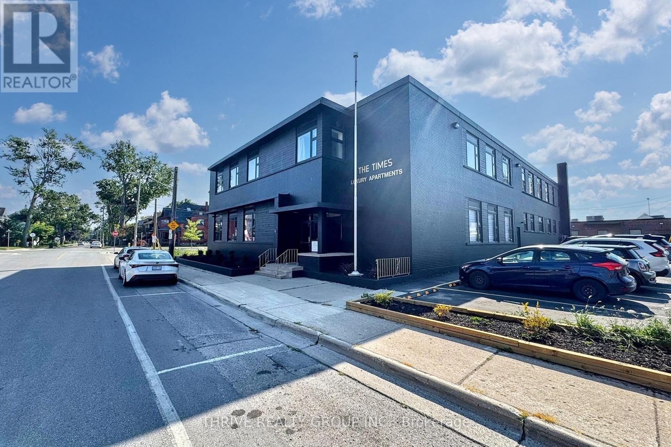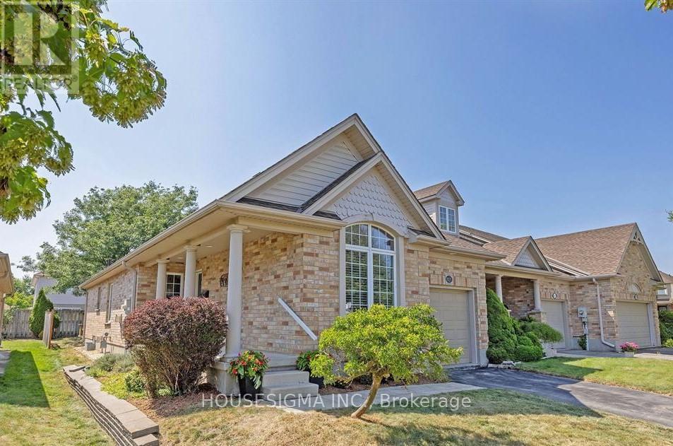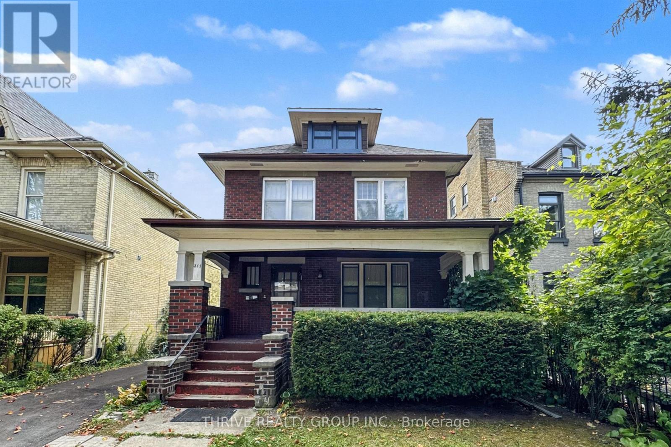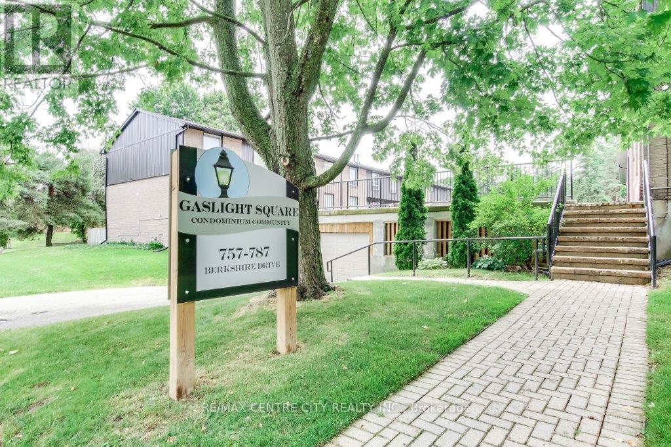Listings
44 - 147 Scotts Drive
Lucan Biddulph, Ontario
Welcome to phase two of the Ausable Fields Subdivision in Lucan Ontario, brought to you by the Van Geel Building Co. The Harper plan is a 1589 sq ft red brick two story townhome with high end finishes both inside and out. This particular unit is a highly sought after end unit! Enjoy the peace and privacy of backing onto greenspace. The main floor plan consists of an open concept kitchen, dining, and living area with lots of natural light from the large patio doors. The kitchens feature quartz countertops, soft close drawers, as well as engineered hardwood floors. The second floor consists of a spacious primary bedroom with a large walk in closet, ensuite with a double vanity and tile shower, and two additional bedrooms. Another bonus to the second level is the convenience of a large laundry room with plenty of storage. Every detail of these townhomes was meticulously thought out, including the rear yard access through the garage allowing each owner the ability to fence in their yard without worrying about access easements that are typically found in townhomes in the area. Each has an attached one car garage, and will be finished with a concrete laneway. These stunning townhouses are just steps away from the Lucan Community Centre that is home to the hockey arena, YMCA daycare, public pool, baseball diamonds, soccer fields and off the leash dog park. Note-Listing prices vary due to the location within the development. (id:60297)
Coldwell Banker Dawnflight Realty Brokerage
46 Aspen Circle
Thames Centre, Ontario
MAIN FLOOR BEDROOM WITH 3 PEICE BATHROOM WOW! Welcome to 46 Aspen Circle a nearly 3,000 sq ft (2977 sq ft) home thoughtfully designed for comfort and functionality, located on a quiet, family-friendly circle in the heart of Thorndale. Built in 2023, this 5-bedroom, 4-full-bathroom home features a rare main floor bedroom with a full bath, perfect for guests, multi-generational living, or a private home office. The open-concept kitchen includes a walk-in pantry with an additional stove ideal for extended cooking or entertaining. Enjoy the benefits of a spacious, well-appointed home in a growing community, just minutes from London and close to parks, schools, and everyday amenities. A standout opportunity in a desirable location! (id:60297)
Nu-Vista Premiere Realty Inc.
139 Kimberley Avenue
London South, Ontario
Welcome to 139 Kimberley Avenue in Southeast London. Move in ready and beautiful updated, this stunning semi detached comes with 3 bedroom and 2 full bathrooms. As you step inside, you're greeted by a welcome foyer that flows into the spacious main floor living area. Private backyard with plenty of storage. This Home is recently updated with laminate flooring upper, kitchen, living room, professionally painted main and second floor. Every finish chosen with care to create a space that's both fresh and bright feeling yet also functional. Spacious eat in kitchen has sliding door to fenced backyard. Finished basement with laundry, second bathroom and large rec room. Whether you're a first time home buyer, or investor, this property is a rare opportunity to own a turn key home in a quiet family-friendly community. Minutes away from Hospital, Highway 401, parks, schools and other amenities. Book your private showing today! (id:60297)
Century 21 First Canadian Corp
422 Riverside Drive
London North, Ontario
Nestled on a spacious, mature tree-lined city lot, along the Thames River; this beautiful 2 storey home offers the perfect blend of natural serenity and modern conveniences. With 4 bedrooms, 3 baths, main floor family room, living room, finished basement, parking for 10 cars...it's ideal for families or those who love to entertain. The backyard is perfect for entertaining and for a growing family, with a 4 season cabin overlooking the natural forested ravine and river, a large patio area, and a large cedar rainbow play structure.This Property offers a quiet retreat that doesn't sacrifice access to shopping, schools, community services and walking distance to parks, and walking/ biking trails. Furnace replaced in 2024 and roof on house and garage in 2017 (id:60297)
Synergy Realty Ltd
181 Wildwood Avenue
London South, Ontario
Step into the elegance of a true 1896 Victorian gem, nestled on a beautifully landscaped 198-foot lot in a quiet, established neighborhood. This double-brick, solidly built home features original craftsmanship throughout from custom wood finishes and one-piece joists and rafters to a variety of exquisite stained glass windows (15 in total!). Inside, discover a harmonious blend of heritage and functionality: Main Floor: Formal parlour/office, powder room, spacious living room with a wood-burning fireplace, and a sunroom with a gas fireplace and hot tub. The dining room boasts oak finishes and a striking tin ceiling, while the kitchen offers rustic charm with pine cabinetry and durable linoleum/laminate flooring. Upstairs: 4 bedrooms and a convenient half bath, filled with natural light and antique character. Basement: Fully finished with a rec room, laundry area, and full bath perfect for extra living or entertainment space. In-law Suite potential, with a separate entrance. Outside, unwind on the patio overlooking a 30-foot swimming pool, surrounded by several serene ponds and professional landscaping. A bonus guest house with its own gas fireplace and electric baseboard heating offers rental or another In-law Suite. Additional highlights include: 198-foot lot with mature trees and tranquil outdoor spaces Original hardwood floors Updated electrical (200 amps) and owned water heater (23 years old) Roof replacements in 2024 (over sauna and dining room); rest of the roof replaced in 2017 New patio doors and skylights installed in 2024 Solid concrete and block foundation Furnace approx. 15 years old Located just steps from parks, top-rated schools, shopping, transit, nature trails, and bike paths this one-of-a-kind Victorian home is a rare opportunity to own a piece of history, thoughtfully updated for todays lifestyle. (id:60297)
Century 21 First Canadian Corp
31 Snowy Owl Trail
Central Elgin, Ontario
This Doug Tarry built NET ZERO, all electric home, will wow you with stunning craftsmanship & energy efficiency features including solar panels. A net zero home is a house that produces as much energy as it consumes on an annual basis. That means over the course of a year, the home's energy production equals or exceeds its energy consumption.At 2,123 sq.ft. this 2-storey home with completed lower level is designed with family in mind. The open concept main floor features a generous great room and dining area, and beautiful custom kitchen cabinetry and quartz countertops.The bold fireplace in the great room complements the modern but classic finishes. And step outside to the beautiful covered area complete with stamped concrete pad. The custom oak staircase with large windows leads you to the upper level, with 3 spacious bedrooms, 2 bathrooms and laundry closet. The basement is also finished with a full rec room and wet-bar perfect for entertaining. No detail is overlooked in this former model - WELCOME HOME! (id:60297)
Royal LePage Triland Realty
18 Highland Street
Middlesex Centre, Ontario
Welcome to this stunning 3+2 bedroom, 3 full bath bungalow in the sought-after community of Delaware, blending style, space, and functionality, this home has it all and is located on a large lot with no rear neighbours and panoramic views of the surrounding landscape. Step inside to a bright, open-concept layout featuring a freshly painted interior, a large family room with a gas fireplace, a chefs kitchen with a central island, all providing an inviting living space ideal for gatherings. The main floor also features the primary bedroom with a 4 piece ensuite, another 2 bedrooms and another full bathroom. The main floor office and laundry room offer everyday convenience, while a bonus family room above the garage provides extra space for relaxation or entertaining. The finished basement has a massive recreation room with a wet bar, 2 more bedrooms, another full bathroom, and lots of storage space. The 3-car garage with inside entry to both the main floor and basement ensures plenty of storage and easy access. Outdoors, enjoy a party-sized deck perfect for hosting summer evenings in the quiet, peaceful setting. Located just minutes from the city of London and within walking distance to Sharon's Creek Conservation Area, this property combines the tranquility of nature with the convenience of nearby amenities. This home truly has it all, space, privacy, and comfort in a prime Delaware location. (id:60297)
Oliver & Associates Sarah Oliver Real Estate Brokerage
26 - 374 Front Street
Central Elgin, Ontario
Experience the best of waterfront living in this fully renovated 3-storey end-unit townhome, offering over 1,800 sq ft of stylish, turn-key space with sweeping lake views and peaceful ravine surroundings. Tucked away in one of Port Stanleys most desirable enclaves, this coastal-inspired home combines charm and modern upgrades throughout. The main floor welcomes you with a bright foyer and a versatile family room that easily transforms into a private guest suite or third bedroom, perfect for visitors or extended family who appreciate their own space. Step out to a secluded deck overlooking the ravine, an ideal spot for morning coffee or evening relaxation. Upstairs, the second floor showcases open-concept living with a beautifully updated kitchen, spacious dining area, and an inviting living room designed for effortless entertaining. The top level is a true retreat. Wake up to panoramic views of Lake Erie from the private balcony of your primary suite, complete with a spa-inspired ensuite featuring double vanities and a deep soaker tub. A second bedroom with a modern full bath completes this thoughtfully designed space. Additional highlights include new flooring, trim, and paint throughout, an attached garage with extra parking, and access to a heated outdoor pool with direct beach views. Just a short stroll away, discover Port Stanleys charming shops, restaurants, and sandy shores. This is a rare opportunity to embrace low-maintenance luxury living in a sought-after waterfront community. Move in and start enjoying the lifestyle you deserve. (id:60297)
Blue Forest Realty Inc.
9 - 16 Hincks Street
St. Thomas, Ontario
Spacious and bright 2-bedroom apartment offering approximately 1,100 sq. ft. of upgraded living space. This beautifully renovated top-floor unit features soaring ceilings, large windows for tons of natural light, stone countertops, in-suite laundry, and two parking spots. The oversized open-concept kitchen flows seamlessly into a generous living and dining area perfect for entertaining. Located in the iconic former St. Thomas Times-Journal building, this unique 16-unit, two-storey complex combines historic charm with stylish modern finishes. Tenants are responsible for utilities. Please note: some listing photos have been virtually staged using AI, and are of a very similar unit within the building. Experience the perfect blend of character and convenience. Book your showing today! (id:60297)
Thrive Realty Group Inc.
925 Silversmith Street
London North, Ontario
This clean house features 2+1 bedrooms and 3 full bathrooms, offering generous living space and outstanding backyard privacy. The open-concept living and dining area boasts hardwood floors, a gas fireplace, and high ceilings. The kitchen provides ample cabinetry, cathedral ceilings, a breakfast bar, a spacious eating area, and sliding doors to an expansive deck. The main floor primary bedroom overlooks the backyard and includes a 4-piece ensuite, walk-in closet, and convenient access to the laundry room. The main floor completed with a second bedroom and another full bathroom. The finished lower level expands the living space with a large family room with fireplace, third bedroom, and an additional 4-piece bathroom, plus a spacious den that can be used as an office. Close to Costco, shopping, and all amenities in an ideal neighbourhood to raise your family. (id:60297)
Housesigma Inc.
Lower - 311 Piccadilly Street
London East, Ontario
This lower-level ALL-INCLUSIVE apartment offers a bright and modern living space with its own private entrance, featuring a comfortable bedroom, additional large office or study, sleek kitchen, and updated 3pc bathroom. The suite includes in-unit laundry, central heating and cooling, and all utilities are covered, with shared high-speed internet too! Enjoy access to a shared backyard and a welcoming front porch, plus one parking space. Located in a character home within a triplex, the property is steps from Richmond Street and within walking distance to St. Josephs Hospital, local parks, and a variety of cafes, restaurants, and shops. Also very close to UWO. Ready for immediate move-in! (id:60297)
Thrive Realty Group Inc.
769 Berkshire Drive
London South, Ontario
Looking for a home with personality, charm, and endless potential? Step into something refreshingly different with this 3-bedroom, 3-bath town home in the highly sought-after Gaslight Square community, located at Berkshire and Topping Lane.From the moment you walk in, you'll feel the vibrant, retro energy. The main level is bright and spacious, featuring a large living room, a funky central kitchen and eating area, a two-piece powder room, and a formal dining area that opens onto your private back deck... ideal for BBQs, summer hangouts, morning coffee, or laid-back entertaining.Upstairs, the primary suite boasts a walk-in closet and private ensuite bath, while two additional bedrooms offer versatility for guests, family, or even a creative studio. The updated main bath features a sleek walk-in shower, perfectly blending vintage vibes with modern comfort.The fully finished lower level delivers big on character with a classic rec room, built-in wet bar, laundry room, and extra flex space perfect for a home office, gym, storage, work bench, or jam space.Extras include two secure underground parking spots (a rare bonus in this area), great neighbours, and a beautifully maintained community with mature trees, manicured grounds, and recent exterior updates (new siding, soffits, and eavestroughs).Ready for your personal touch, this home is perfect for someone who values space and craves character over a cookie-cutter condo. With shopping, parks, schools, and amenities just minutes away, youll enjoy urban convenience wrapped in vintage inspired charm. (id:60297)
RE/MAX Centre City Realty Inc.
THINKING OF SELLING or BUYING?
We Get You Moving!
Contact Us

About Steve & Julia
With over 40 years of combined experience, we are dedicated to helping you find your dream home with personalized service and expertise.
© 2025 Wiggett Properties. All Rights Reserved. | Made with ❤️ by Jet Branding
