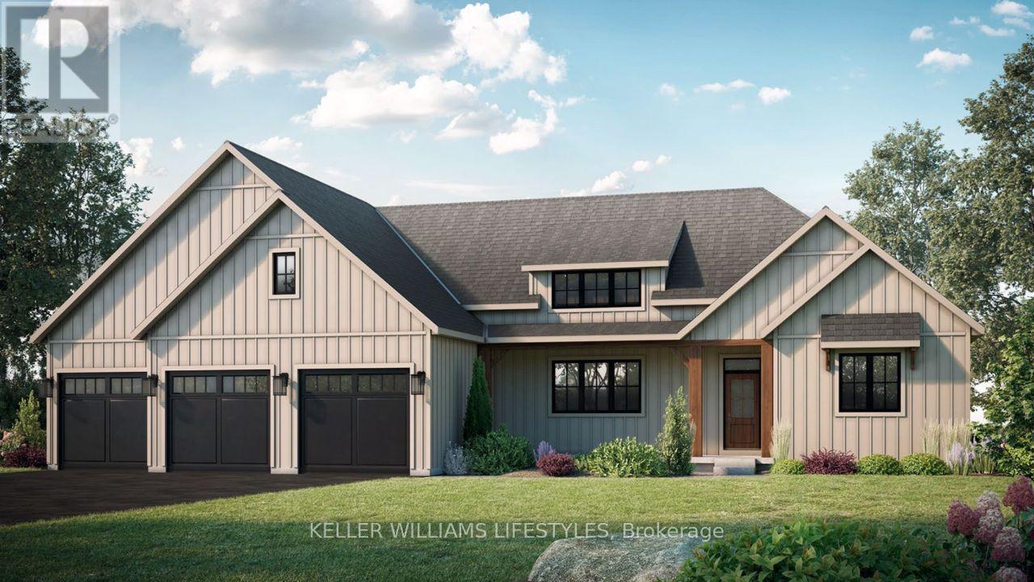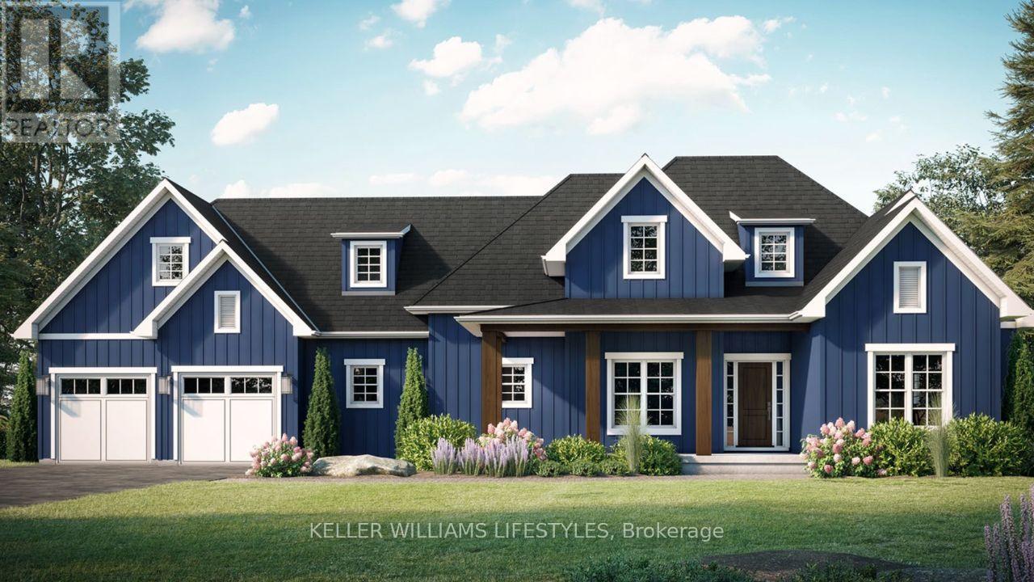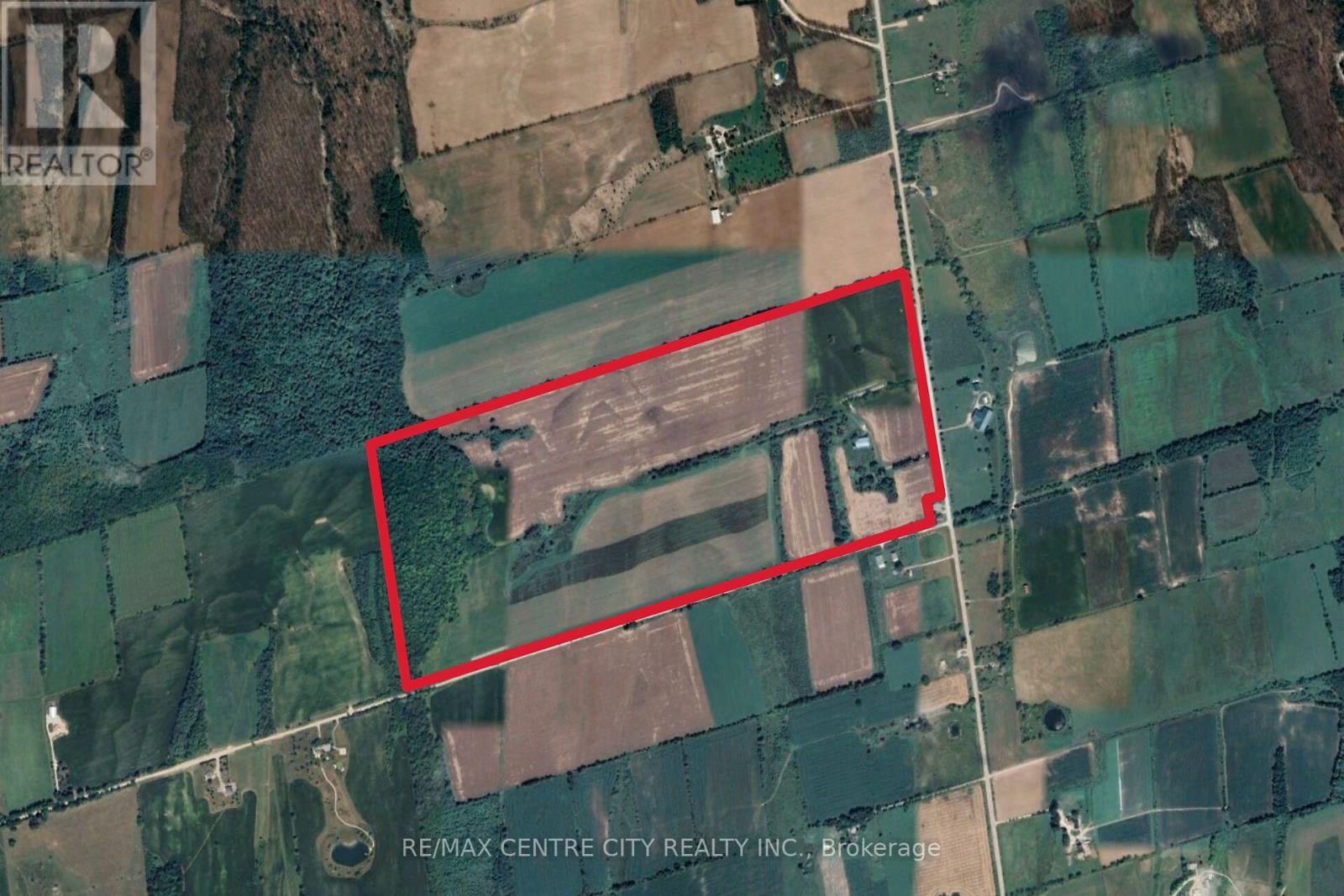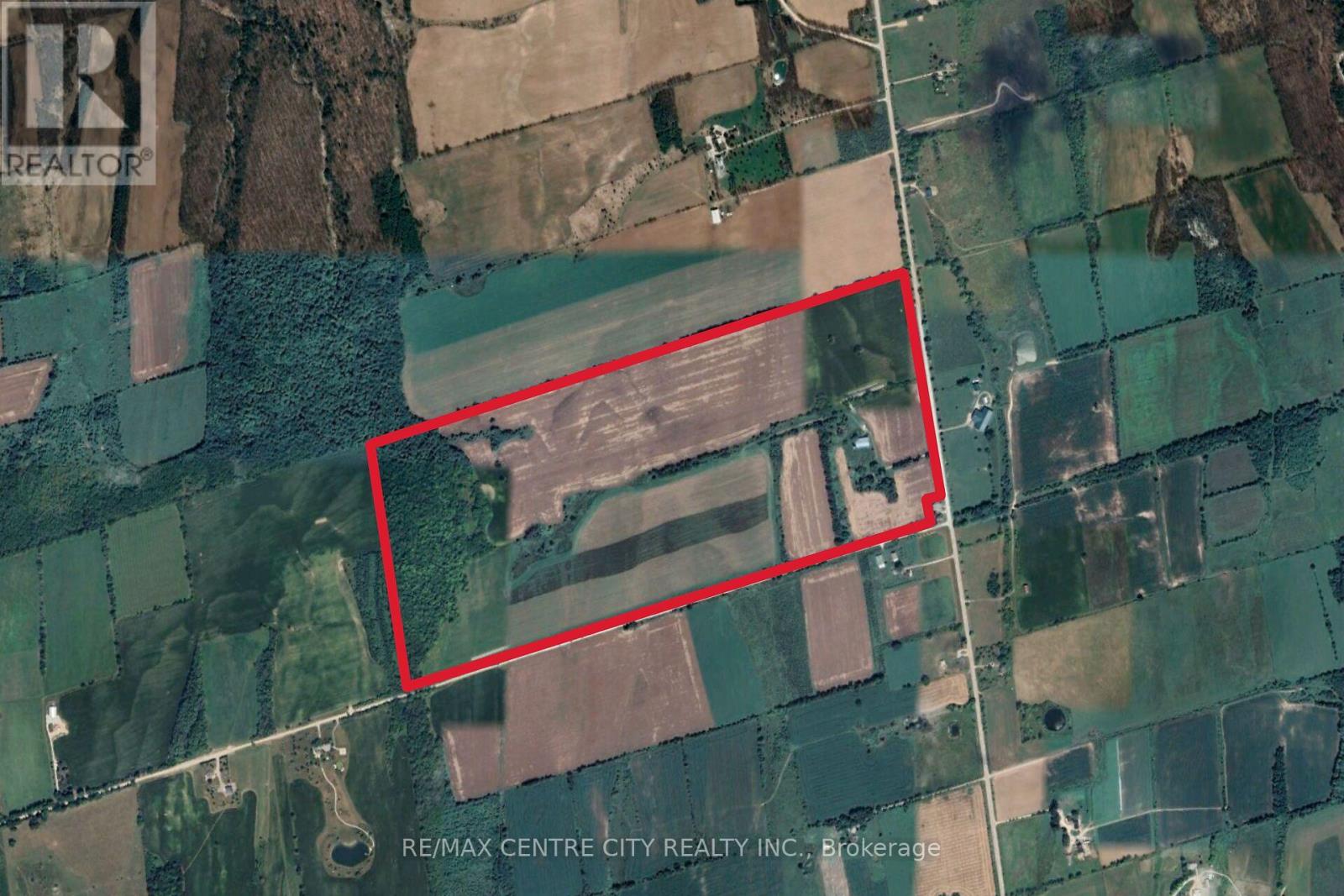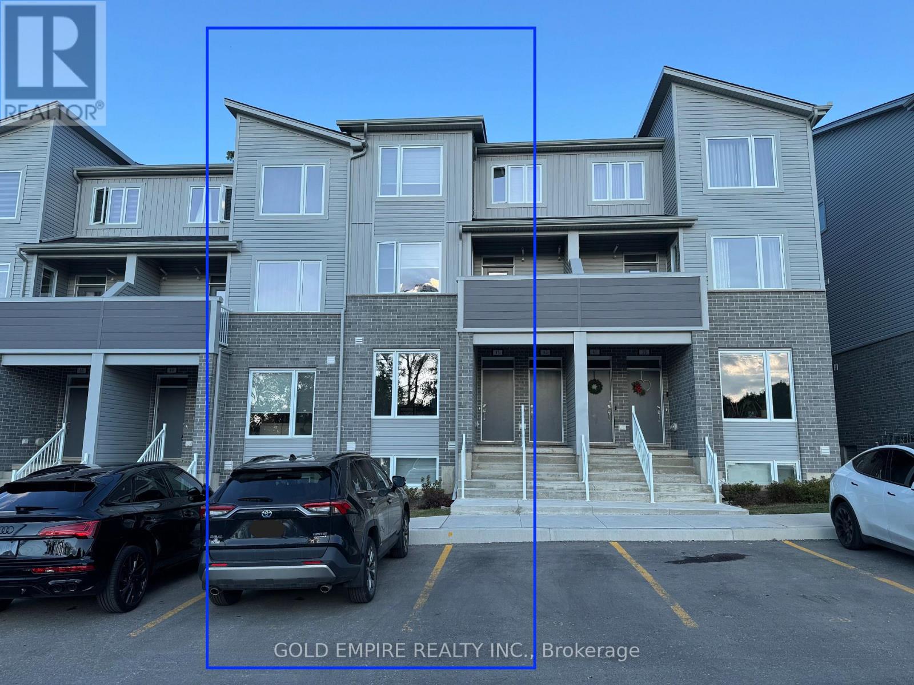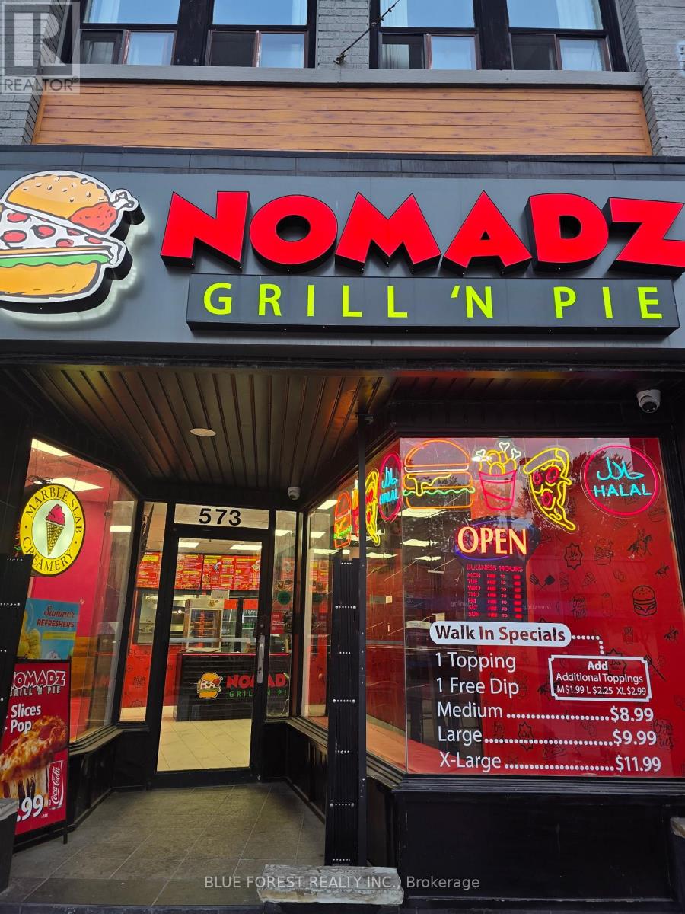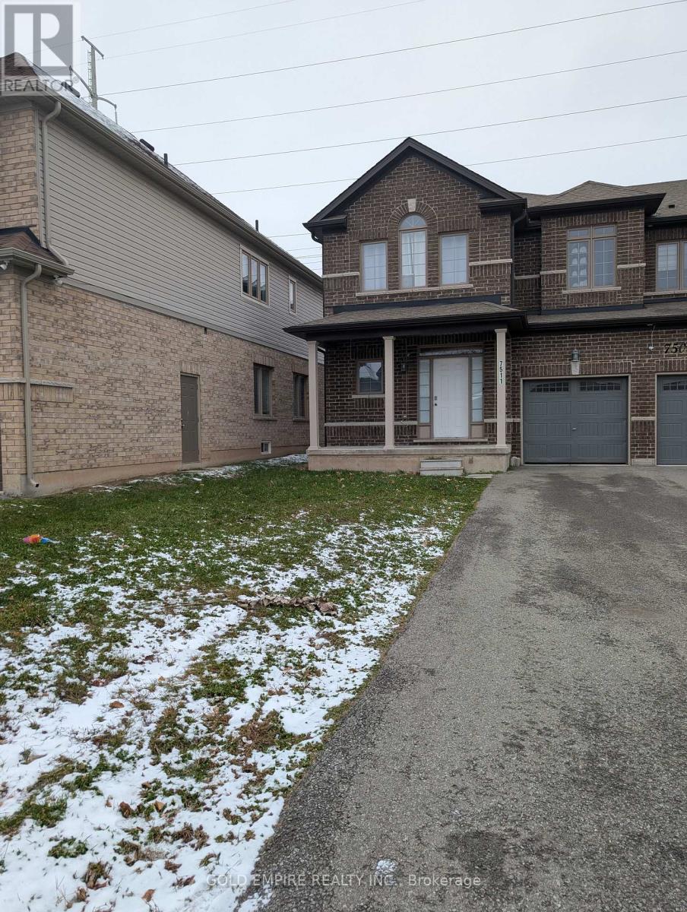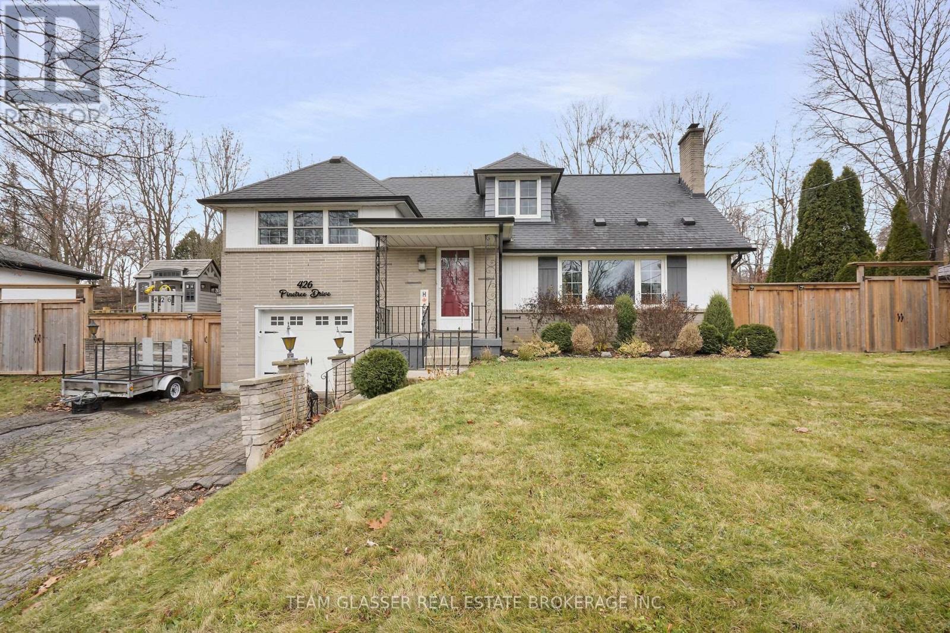Listings
52 East Glen Drive
Lambton Shores, Ontario
Welcome to the Marquis, an exquisite 2,378 sqft bungalow in Crossfield Estates, designed for luxurious, functional living. This stunning home features 3 spacious bedrooms, 2.5 baths, and an open-concept layout that blends comfort and style. The great room, anchored by a gas fireplace, flows into the gourmet kitchen with quartz countertops, a walk-in pantry, and a large island. The primary suite is a true retreat, with a spa-inspired ensuite offering a soaker tub, glass shower, and walk-in closet. Two additional bedrooms share a well-appointed bath. A dedicated office, mudroom/laundry, and an oversized three-car garage add convenience. Enjoy outdoor living on the covered porches. Built with high-end finishes like engineered hardwood, tile flooring, and a high-efficiency HVAC system, the Marquis blends elegance and modern functionality. Other models and lots available. Price includes HST. Property tax & assessment not set. Hot water tank is a rental. To be built, sold from floor plans. (id:60297)
Keller Williams Lifestyles
54 East Glen Drive
Lambton Shores, Ontario
Step into the Rivera, a 2,462 sqft bungalow in Crossfield Estates that combines modern elegance with everyday comfort. Designed for functionality & style, this home offers 4 beds, including a flexible space for a home office, and 2.5 baths. The heart of the home is the expansive great room, featuring soaring ceilings, custom built-ins, and a cozy gas fireplace. The gourmet kitchen is a chefs dream, with quartz countertops, a walk-in pantry, and a breakfast bar. Retreat to the luxurious primary suite with a spa-inspired ensuite featuring a freestanding tub, glass shower, and walk-in closet. Thoughtful details like a laundry/mudroom and oversized garage add to its practicality. Outdoor living is easy with covered porches, ideal for relaxing or entertaining. With high-end finishes, the Rivera offers sophistication and everyday ease. Other models and lots available. Price includes HST. Property tax & assessment not set. Hot water tank is a rental. To be built, being sold from floor plans. (id:60297)
Keller Williams Lifestyles
39 East Glen Drive
Lambton Shores, Ontario
Welcome to Crossfield Estates by Banman Developments! This newly completed home showcases exceptional quality, craftsmanship, and upscale finishes throughout. Offering 1,808 sq ft, this thoughtfully designed 3-bedroom, 2-bathroom bungalow features custom cabinetry, quartz countertops, stunning hardwood floors, and a cozy gas fireplace. A full unspoiled basement leaves endless possibilities for additional finished space should you desire. The attention to detail continues outside with beautiful exterior architecture, including stone skirting and board and batten siding, poured concrete driveway and walkway for a refined and sophisticated look. Set on an generous sized lot, the home is located in a quiet community this is approx. 30 minutes from both London and Sarnia and only 20 minutes to Lake Huron that offers some of the best crystal clear water and sand beaches in all of Ontario. With 29 generously sized estate lots, many backing onto Arkona Fairways Golf Course, this is a rare opportunity to live in luxury surrounded by nature. A variety of floor plans and lots are available to suit your lifestyle. Come explore the possibilities today! (id:60297)
Keller Williams Lifestyles
25 Alexander Gate
Lambton Shores, Ontario
Experience luxury living in the Burke Model at Crossfield Estates, offering 1,975 sqft. of expertly designed space. This stunning 3-bed,2.5-bath home is crafted for comfort and functionality. The heart of the home is an open-concept great room with a cozy gas fireplace and vaulted ceilings, seamlessly flowing into a modern kitchen with quartz countertops, soft-close cabinetry & a spacious island. The master suite is a private retreat with sloped ceilings, a freestanding tub & a glass-enclosed shower. Two additional bedrooms offer ample space and share a well-appointed bathroom. A covered deck & porch provide year-round outdoor enjoyment. Additional conveniences include a laundry room & mudroom with optional bench and cubbies. Energy-efficient features include a high-efficiency gas furnace, central air, and a tankless water heater. Other models and lots available. Price includes HST. Property tax & assessment not set. Hot water tank is a rental. To be built, being sold from floor plans. (id:60297)
Keller Williams Lifestyles
28 Alexander Gate
Lambton Shores, Ontario
Step into the Ashbrook Model at Crossfield Estates, offering 1,878 sqft of carefully crafted living space. This beautiful 2-bedroom, 2-bath home showcases a bright, open floor plan. The great room features vaulted ceilings and an electric fireplace, creating a warm & inviting space. The kitchen includes sleek quartz countertops, soft-close cabinetry, a walk-in pantry & an island with a breakfast bar for casual dining or entertaining. The primary suite is a tranquil oasis with a walk-in closet & luxurious ensuite, complete with a freestanding tub and glass-enclosed shower. A second bedroom provides flexibility for guests or a home office. Enjoy outdoor relaxation on the covered porch with access through sliding patio doors. Energy-saving amenities include a high-efficiency gas furnace, central air, and a tankless hot water heater. Other models and lots available. Price includes HST. Property tax & assessment not set. Hot water tank is a rental. To be built, being sold from floor plans. (id:60297)
Keller Williams Lifestyles
50 East Glen Drive
Lambton Shores, Ontario
Welcome to the Laurent, a stunning 1,923 sq. ft. home in Crossfield Estates, designed for modern living with timeless charm. This beautifully crafted bungalow features 3 bedrooms, 2.5 baths, and an open-concept layout perfect for families and entertainers alike. The vaulted ceilings in the great room and primary suite create a bright, airy ambiance, while the thoughtfully designed kitchen boasts quartz countertops, a spacious island, and soft-close cabinetry. Enjoy seamless indoor-outdoor living with covered front and rear porches. The primary suite offers a spa-inspired ensuite with a freestanding tub, glass shower, and walk-in closet. A dedicated office space, main-floor laundry, and an oversized double garage with a workbench add convenience. Built with quality in mind, this home includes premium engineered hardwood, tile flooring, and a high-efficiency gas furnace with central air. Experience luxury, comfort, and functionality in the Laurentyour dream home awaits! Other models and lots available.Price includes HST. Property tax & assessment not set. Hot water tank i (id:60297)
Keller Williams Lifestyles
137204 Grey Road 12
Meaford, Ontario
Prime 200 acre farm on Scotch Mountain!Discover an exceptional agricultural opportunity with this expansive 200-acre farm, featuring 155 acres of workable acres, farmed beans/corn in the 2025 growing season. The soil type is harkaway loam. The property includes an older bank barn in solid, usable condition, offering ample space for livestock or storage. With frontage on two roads this property provides convenient access for field work.The farmhouse is a classic fixer-upper, ready for your vision to transform it into a charming country retreat. Beautiful views of rolling hills and escarpment can be seen from many vantage points.Perfect for farmers or investors, looking to expand their land portfolio or get started with a sizable land base. This property combines size, versatility, and location-making it a rare find in today's market. (id:60297)
RE/MAX Centre City Realty Inc.
RE/MAX Centre City Phil Spoelstra Realty Brokerage
137204 Grey Road 12
Meaford, Ontario
Prime 200 acre farm on Scotch Mountain!Discover an exceptional agricultural opportunity with this expansive 200-acre farm, featuring 155 acres of workable acres, farmed beans/corn in the 2025 growing season. The soil type is harkaway loam. The property includes an older bank barn in solid, usable condition, offering ample space for livestock or storage. With frontage on two roads this property provides convenient access for field work.The farmhouse is a classic fixer-upper, ready for your vision to transform it into a charming country retreat. Beautiful views of rolling hills and escarpment can be seen from many vantage points.Perfect for farmers or investors, looking to expand their land portfolio or get started with a sizable land base. This property combines size, versatility, and location-making it a rare find in today's market. (id:60297)
RE/MAX Centre City Realty Inc.
RE/MAX Centre City Phil Spoelstra Realty Brokerage
45 - 990 Deveron Crescent
London South, Ontario
Welcome to 990 Deveron Crescent Unit 45, an exceptional stacked townhouse, LESS THAN ONE YEAR OLD, offering modern design and functional living in a desirable location. Featuring 3 spacious bedrooms, 3 bathrooms, and nearly new appliances, this home boasts an open-concept kitchen that seamlessly connects to the dining and living areas, a lower-level primary suite with a walk-in closet and en-suite, plus convenient in-unit laundry. Outdoor living is enhanced with a Juliette balcony at the front and a private deck backing onto a serene ravine for added privacy. Complete with one parking space, this property offers flexible occupancy and excellent value. Ideally located with easy access to Hwy 401/402, White Oaks Mall, Victoria Hospital, Meadowlily Woods Trails, and top-rated schools, including Wilton Grove Public and Sir Wilfrid Laurier Secondary, this home is perfect for families, professionals, or investors seeking a contemporary move-in ready lifestyle. (id:60297)
Gold Empire Realty Inc.
573 Richmond Street
London East, Ontario
Business for Sale - Pizzeria in Downtown London. Premises: Nomads Pizza, downtown London. Rent: 2,600 per month. Lease: with three consecutive 5-year extensions (5 + 5 + 5). This is a turn-key pizza operation featuring a state-of-the-art kitchen with a pizza oven, range hood, deep fryer, burger grills, and walk-in coolers, along with high-quality fittings and a ready-to-go setup. The location benefits from strong foot traffic and minimal start-up requirements, presenting a straightforward operating model and a rapid path to profitability under new ownership. Included assets comprise the fully equipped kitchen and dine-in setup, POS system and back-office integrations, leasehold improvements, inventory on hand at closing, and transferrable operational processes along with trained staff. This is a confidential listing and is structured as an asset sale / turnkey business opportunity; detailed information is available only to qualified buyers under an NDA. (id:60297)
Blue Forest Realty Inc.
7511 Marpin Court
Niagara Falls, Ontario
Welcome to 7511 Marpin Court, a well-kept 4-bedroom, 3-bath home located on a quiet crescent in a desirable Niagara Falls neighbourhood, offering great privacy, plenty of parking, and access to excellent nearby schools. This home features a practical layout with one bedroom conveniently located on the main floor-ideal for seniors, guests, or anyone who prefers to avoid stairs. Surrounded by a friendly community and just minutes from the world-famous Niagara Falls, you can enjoy beautiful views, parks, shopping, restaurants, and all the attractions the city has to offer. This property is perfect for families or anyone looking for comfort, convenience, and a wonderful place to call home. (id:60297)
Gold Empire Realty Inc.
426 Pinetree Drive
London North, Ontario
Looking for a unique home in Oakridge Acres? here it is, with 5 Levels there's room for everyone! Main floor boasts with space, Livingroom with fireplace , Dinning area , kitchen and oversized familyroom with gas fireplace and a walkout to your summer oasis, fully fenced rear private yard with heated inground pool to enjoy year round if you wish, and fenced side yard with playset for the little ones, 5 bedrooms , master bedtoom on the 3rd level with walkin closet , 4 piece ensuite and patio doors overlooking the back yard, and patio awaiting your finishing touches .Ground level also has a walkout to the pool! lower level boasts with family room and tons of storage space ! all in a fantastic neighbourhood, New 50 year shingles 10 years ago with transferable warranty available . why wait come and take a look and see what this home has to offer. (id:60297)
Team Glasser Real Estate Brokerage Inc.
London Living Real Estate Ltd.
THINKING OF SELLING or BUYING?
We Get You Moving!
Contact Us

About Steve & Julia
With over 40 years of combined experience, we are dedicated to helping you find your dream home with personalized service and expertise.
© 2025 Wiggett Properties. All Rights Reserved. | Made with ❤️ by Jet Branding



