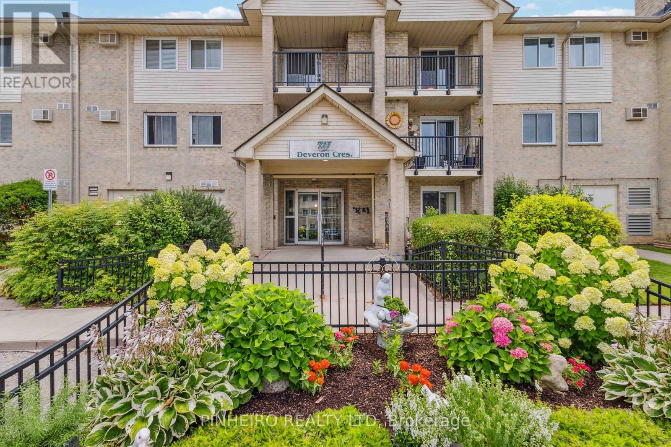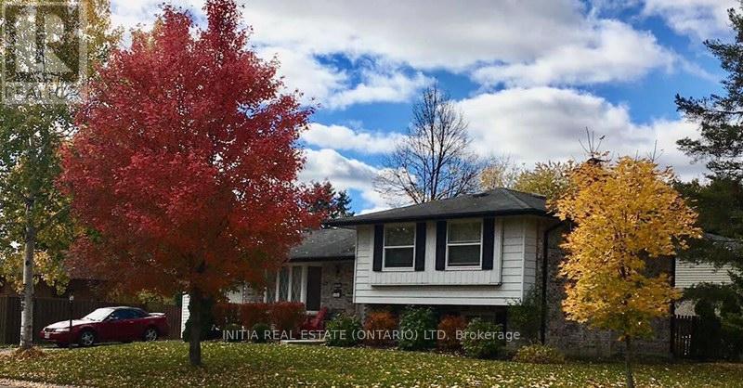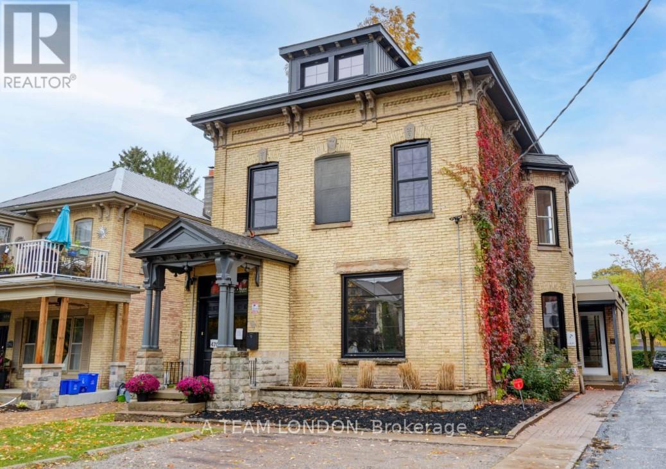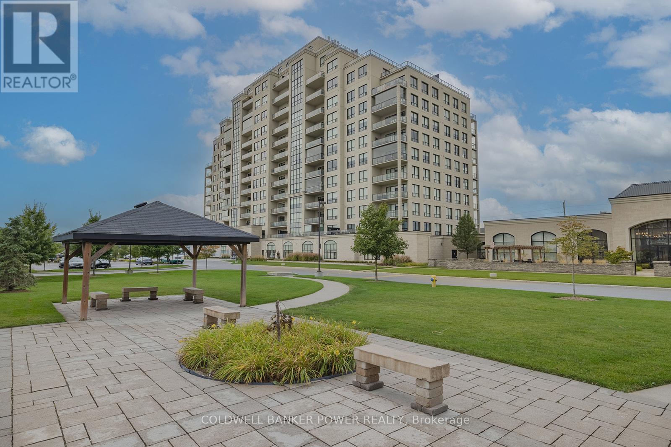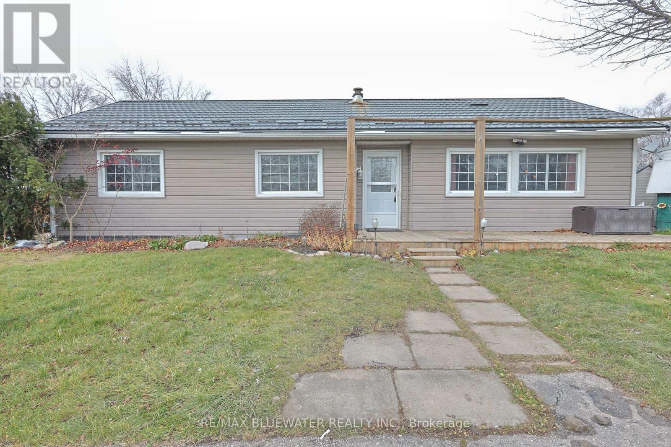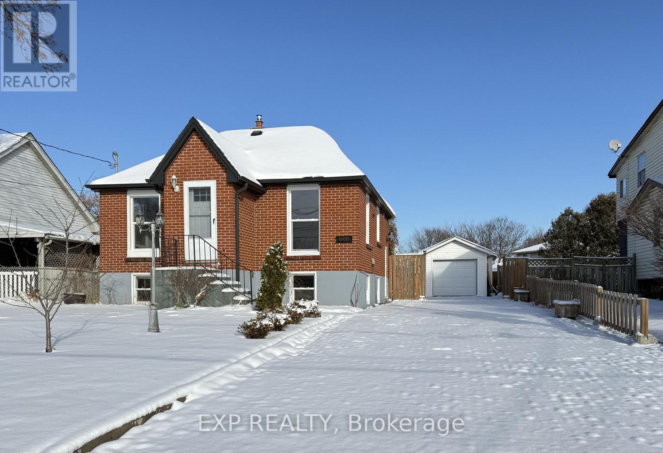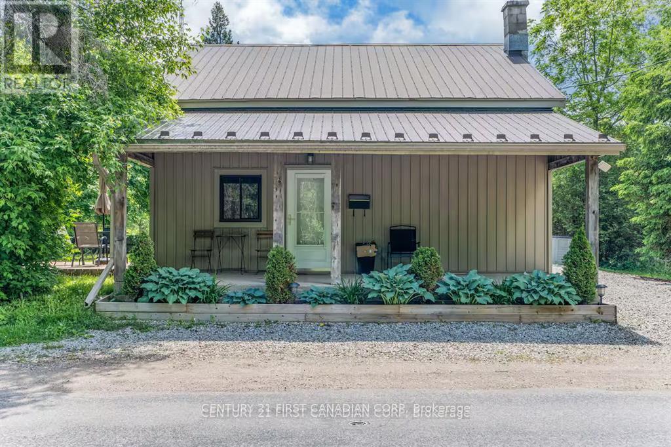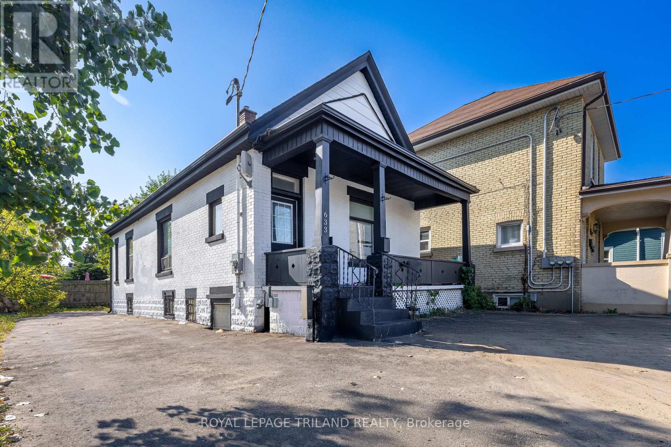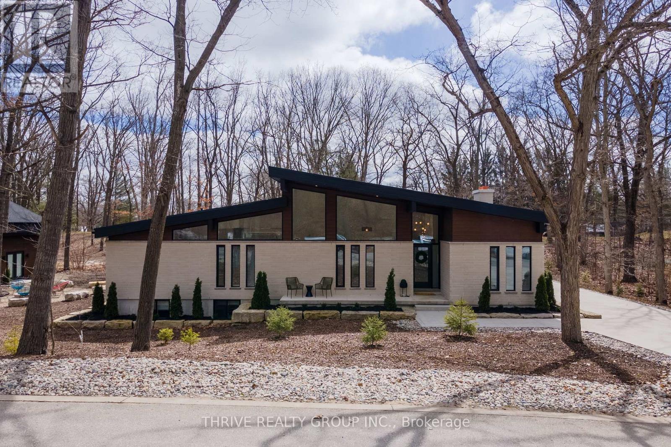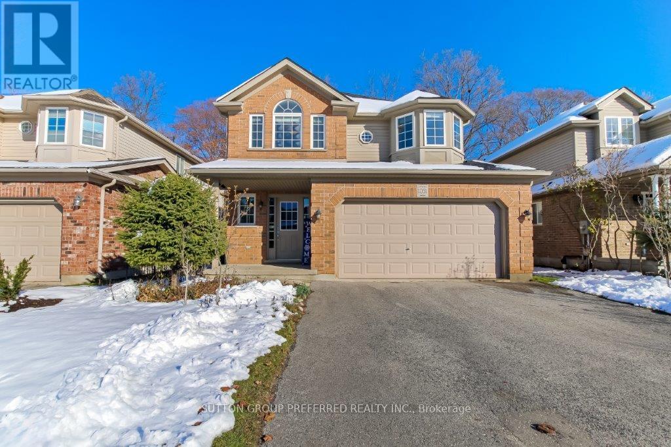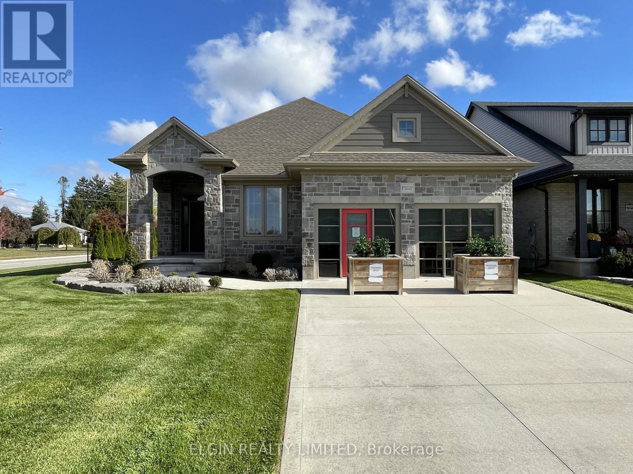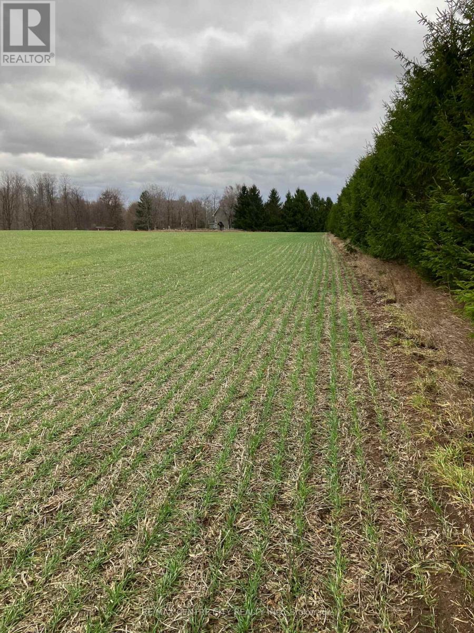Listings
309 - 727 Deveron Crescent
London South, Ontario
Welcome to this bright and spacious 2-bedroom condo located on the top floor of a desirable corner unit on Deveron Crescent. This well-maintained home features convenient in-suite laundry, a cozy gas fireplace, and two dedicated parking spaces. Enjoy access to fantastic amenities, including an outdoor pool and ample visitor parking. Perfect for first-time buyers, downsizers, or investors alike, don't miss this opportunity to own in a well-managed complex close to all essentials. (id:60297)
Pinheiro Realty Ltd
15 Balcarres Road
London North, Ontario
Welcome home to 15 Balcarres Rd. This oversized 4 level side split with attached garage sits on a large fully fenced lot on a quiet tree lined street in North London. The main floor boasts hardwood in the living & dining room. Patio doors in the dining room lead out to a lovely deck with a screened in gazebo. The kitchen has ceramic tile floor, plenty of counter space and stainless appliances. 3 bedrooms with new carpet and full bath upstairs. Fully finished lower level has a huge family room with newer laminate floor possible 4th bedroom or office and a full bath. Next level down is also finished on one side with laundry, storage and utilities on the other. The 12' x 16' shed with hydro has many possibilities. An above ground pool with a deck at one end was installed 2 summers ago. This can be removed prior to closing if requested. The yard is beautifully landscaped and is perfect for entertaining. Roof 2022. Close to all amenities, great schools, UH, UWO, parks, trails, with easy access to Veterans Memorial Highway. This home in lovely Stoney Creek/ Grenfell Village has many possibilities and is waiting for a new family to make it their own. (id:60297)
Initia Real Estate (Ontario) Ltd
Multi - 470 Colborne Street
London East, Ontario
Full floor office options available of 1,200 and 1,800 sq ft. Beautiful updated office space with modern and contemporary finishes. Enjoy a bright and collaborative atmosphere in our tastefully appointed Woodfield century building. Lease rates include full access to amenities including wifi, full service kitchen, board room, meeting areas, attic golf simulator, outdoor patio & firepit and more. Building is highly suited to professional users looking for a collaborative environment. Existing tenant mix includes companies specializing in real estate, mortgages, insurance, etc. Monthly parking available. A variety of work space is available from individual offices with room for two workstations up to full floor options. (id:60297)
A Team London
1103 - 260 Villagewalk Boulevard
London North, Ontario
Stunning Executive Penthouse in Northwest London. Welcome to this fully renovated, luxurious penthouse condo offering over 3,200 sq. ft. of exquisite living space in Northwest London. This spacious 2-bedroom, 2-bathroom residence includes a versatile office/den, making it perfect for modern living and working. Boasting panoramic views from every angle, this home is designed for those who appreciate the finer things in life. The open-concept kitchen and living area span an impressive 41 x 21 feet, ideal for entertaining. The chefs kitchen features a striking 14' x 4' waterfall island, custom cabinetry, ample storage and a spacious pantry with built-in shelving, creating a sophisticated space for cooking and hosting. Enjoy the comfort and luxury of your primary bedroom with a fireplace, 5-piece ensuite, large walk-in closets and custom window coverings throughout the condo. With two premium side-by-side parking spaces equipped with EV charging, convenience is key. The building offers first-class amenities, including an indoor pool, gym, golf simulator, theatre room, and a party/meeting room all designed to enhance your lifestyle. Experience executive living at its finest in this truly unique penthouse, where luxury, style, and convenience come together in perfect harmony. Please book your private showing today. (id:60297)
Coldwell Banker Power Realty
39 St Andrews Place
South Huron, Ontario
VALUE ALERT THAT HAS GREAT POTENTIAL WITH THE RIGHT DESIGNING/RENOVATING MINDSET FOR $159,900! Welcome to 39 St Andrews Place, Grand Bend situated in the 55+ Adult Community of Grand Cove Estates! This home offers lots of potential for the perfect buyer. One of the larger models featured in the community with 1,056 sq ft which includes two bedrooms and two bathrooms! Exterior has been updated over the years with vinyl siding, metal roof approximately 2012, new roof pitch and vinyl windows. Interior is where you need to use your skills bringing it back to life and make it something special! Spacious principal rooms and lots of windows for natural light. Sliding door off of dining area to expansive 28'x17' back deck. Galley kitchen with pantry and space for laundry. Primary suite with walk-through closet to two piece ensuite. Floorplan allows for another bedroom, storage and full bathroom. Gas furnace with central air for efficient heating and cooling. Owned gas hot water heater. Grand Cove Estates is a 55+ land lease community located in the heart of Grand Bend. Grand Cove has activities for everybody from the heated saltwater pool, tennis courts, woodworking shop, garden plots, lawn bowling, dog park, green space, nature trails and so much more. All this and you are only a short walk to downtown Grand Bend and the sandy beaches of Lake Huron with the world-famous sunsets. Monthly land lease fee of $891.64 includes land lease, access to all amenities and taxes. (id:60297)
RE/MAX Bluewater Realty Inc.
1000 Hamilton Road
London East, Ontario
Very cute ready to move in home in Fairmont neighborhood. Huge and oversize lot with 50 foot frontage and over 170 foot deep. Detached single car garage combined with double wide brick interlock parking drive way that can fit up to 10 cars. Extremely close and easy access to Highway 401. Near great schools, coffee shops, grocery stores, community centers and restaurants. This 3 Bedrooms, 1 Bathroom home has been upgrade top to bottom. Featuring granite kitchen counter top. Brand new floors and doors. This home is designed to take in lots of natural lights. Three separate entrances at front, side and back entrance. Walking out of the back entrance you are welcomed on to covered wooden deck overlooking back yard with apple fruit trees. This home has lots more surprises in store. Book a private Showing today! (id:60297)
Exp Realty
Unit A - 705 Conservation Drive
Waterloo, Ontario
Enjoy cottage living in the city with this unique two-storey, loft-style fully furnished apartment, located on a quiet rural road just outside Waterloo. This front-unit rental offers two bedrooms, two bathrooms (one 4-piece and one 2-piece), and sits on a spacious 1.35-acre lot with a private yard ideal for garden enthusiasts to grow their own vegetables. A vehicle is recommended, as the property is only a 10-minute drive to the University of Waterloo, Wilfrid Laurier University, St. Jacobs, the Farmers Market, The Boardwalk, Conestoga Mall, RIM Park, and Laurel Creek Conservation Area. The back unit is occupied by a professional family with one child and a dog. Utilities will be shared based on occupancy and divided according to the number of people living in each unit. If the lease term is longer than 24 months, the landlord can remove the furniture upon request. The landlord is seeking a long-term family tenant with stable income and strong credit history. (id:60297)
Century 21 First Canadian Corp
633 Hamilton Road
London East, Ontario
*Separate Entrance With Granny Suite!*Nestled in the heart of the mature and desirable Hamilton Road neighborhood, this beautifully renovated bungalow is the perfect blend of classic character and contemporary style. Completely updated from top to bottom (in 2023),this home is move-in ready and ideal for families of all sizes. Inside, you'll find a smart and spacious layout featuring 4 generous bedrooms and 2 luxurious full bathrooms, each complete with elegant freestanding tubs. The main level boasts a tasteful, modern design while preserving the home's original charm. The fully finished basement offers incredible versatility with a convenient kitchenette perfect for a potential in-law suite, guest space, or even an income-generating rental. Plus, the attic offers huge potential to be converted into aloft or an additional bedroom, giving you room to grow. Enjoy peace of mind with numerous recent upgrades, including a new roof, A/C, 200 amp electrical panel, furnace, eavestroughs, and modern appliances ensuring the home is as functional as it is beautiful. Located just minutes from schools, shopping, restaurants, and all essential amenities, 633 Hamilton Road is truly a rare gem in a fantastic location. Don't miss your chance to own this one-of-a-kind home schedule your viewing today! (id:60297)
Royal LePage Triland Realty
10107 Pinery Bluffs Road
Lambton Shores, Ontario
10107 Pinery Bluffs Road in Grand Bend is a luxurious residence in the midst of Lottery Dream Homes that seamlessly blends modern design with the tranquility of its natural surroundings. This newly constructed home offers a unique opportunity to own a contemporary home in one of Grand Bends most sought-after neighborhoods, combining upscale living with the natural beauty of Ontarios landscapes. The property offers a spacious layout featuring three bedrooms on the main level plus a 460-square-foot private guest suite, gym or home office complete with its own Heat/Cool pump, fridge & sink. The interior showcases high-end finishes and appliances with an open-concept design, creating an inviting atmosphere ideal for both relaxation and entertaining. Step out back through the sliding glass wall of doors to an impressive private courtyard with a large covered terrace perfect for your summer enjoyment. This property also offers a tandem 4 car garage complete with hot/cold water connections, roughed-in gas furnace hookup and a 100amp electrical sub panel. Situated in the prestigious Pinery Bluffs community, this property provides direct access to the serene landscapes of the adjacent Pinery Provincial Park. Residents can also enjoy a variety of outdoor activities, including hiking, biking, bird-watching and observing Award Wining Sunsets all within steps of their front door. The homes proximity to the shores of Lake Huron further enhances its appeal, offering opportunities for beach outings and water sports. *** May be purchased fully furnished*** (id:60297)
Thrive Realty Group Inc.
1051 Foxcreek Road
London North, Ontario
The original owners have taken great care of this spacious two-storey home featuring a formal living and dining area, gourmet kitchen with separate eating area, master bedroom with luxury ensuite, sundeck, and all appliances are included. To top it off, this lovely home backs onto a partially wooded area. Possession date can be flexible. (id:60297)
Sutton Group Preferred Realty Inc.
Home Standards Brickstone Realty
1 Huntley Avenue
Tillsonburg, Ontario
Discover this exceptionally crafted former Hayhoe Model Home bungalow, located in Tillsonburg's desirable Northcrest Estates, offering 4 bedrooms (2+2) and 3 bathrooms, blending luxury with functionality. The open-concept main floor features a welcoming foyer with soaring 9-foot main floor ceilings, hardwood and ceramic tile flooring, and a designer kitchen, complete with quartz countertops, a stylish backsplash, a large island, and a walk-in pantry, seamlessly flowing into the dining area and great room with a cozy gas fireplace. The luxurious primary suite boasts a walk-in closet and a spa-like ensuite with a soaker tub and custom shower. The finished basement adds valuable living space, featuring a spacious family room, two additional bedrooms, and bathroom. Enjoy premium outdoor living with a partially covered rear deck, BBQ gas line, lawn sprinkler system, professionally landscaped front yard, and double concrete driveway. Additional features include a double-car garage, convenient main floor laundry with bench seat and garage access, Tarion New Home Warranty, and numerous upgrades throughout. This home is ideally located close to shopping, dining, schools, parks, and trails, with easy access to Hwy 401. Please Note: The sales office in the garage will be converted back to a standard garage. (id:60297)
Elgin Realty Limited
Ptlot26 Prince William Street
Lucan Biddulph, Ontario
Build your dream home on this spectacular 2.03 acre rural vacant land located 20 mins North of London and 5 mins from Lucan on a paved road. This property has 852 ft of frontage and backs onto farm fields and trees. You will always enjoy a beautiful sunset, nature, and privacy from the busy city. Perfect size property for an executive size home with lots of room for out buildings and your favourite outdoor activities. Access to Lucan Conservation Area to enjoy a picnic, go fishing or walk your dog. Fiber optic available. All visits must be through a real estate agent. Please do not drive on the field, crop is planted. (id:60297)
RE/MAX Centre City Realty Inc.
THINKING OF SELLING or BUYING?
We Get You Moving!
Contact Us

About Steve & Julia
With over 40 years of combined experience, we are dedicated to helping you find your dream home with personalized service and expertise.
© 2025 Wiggett Properties. All Rights Reserved. | Made with ❤️ by Jet Branding
