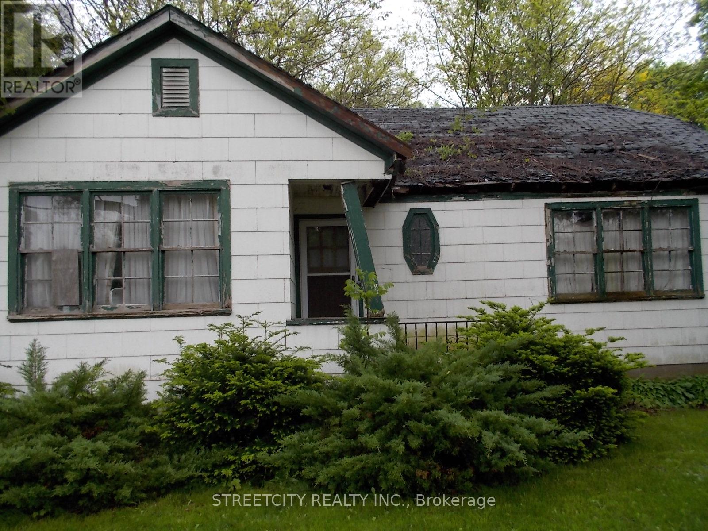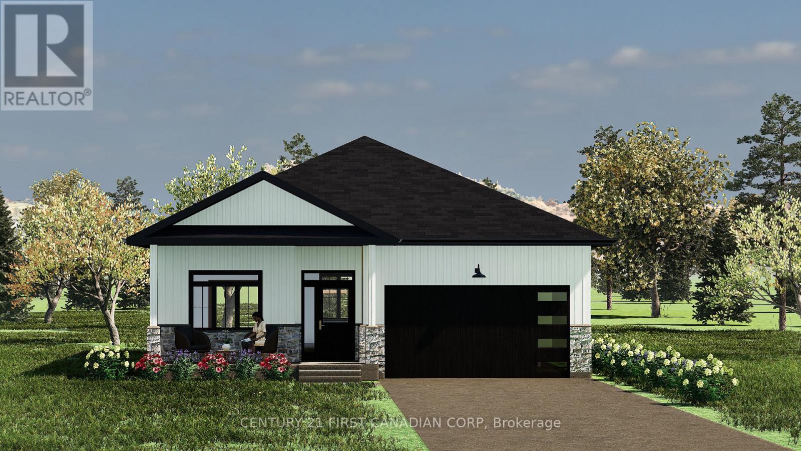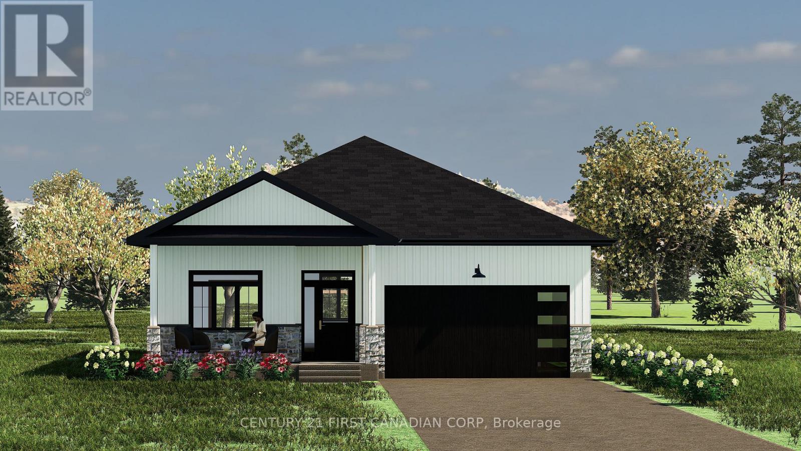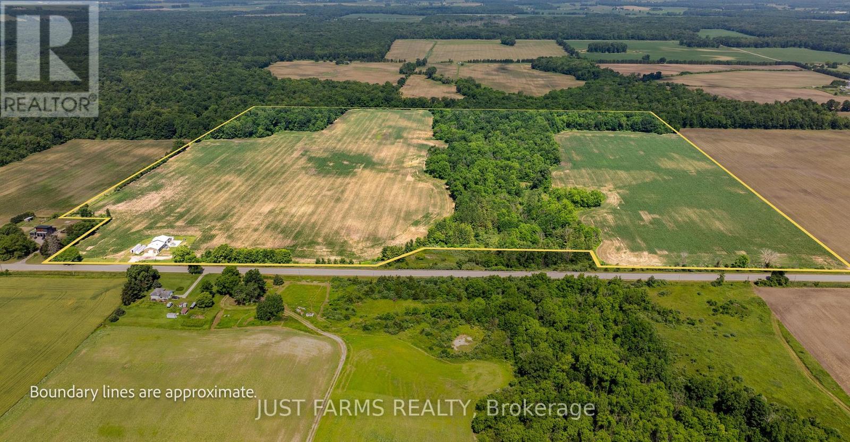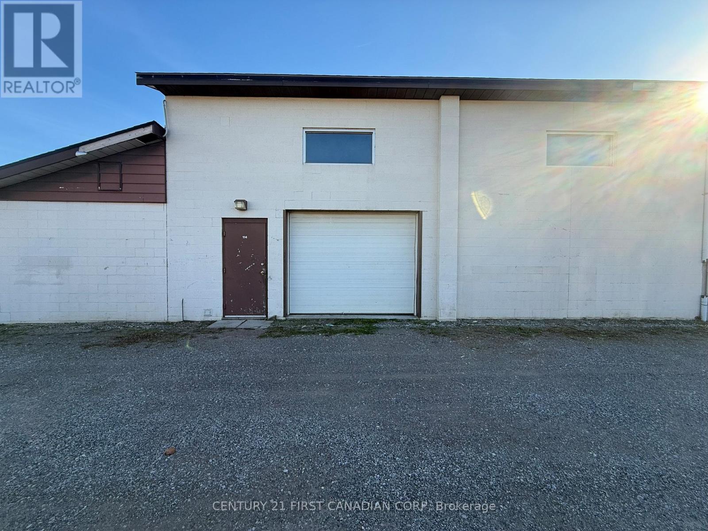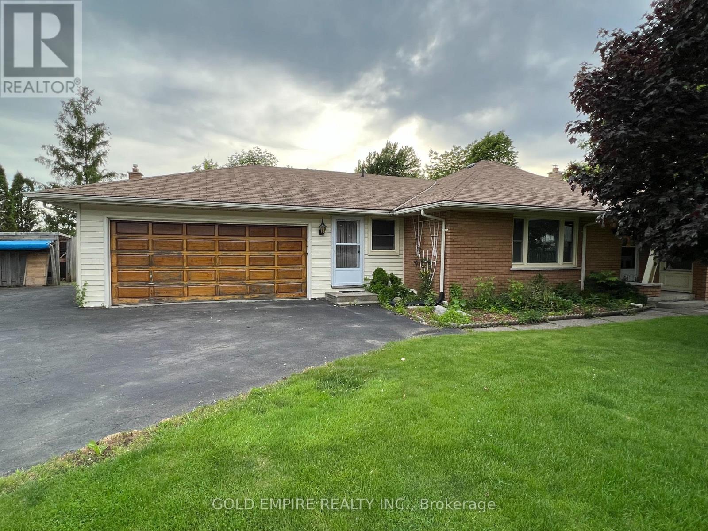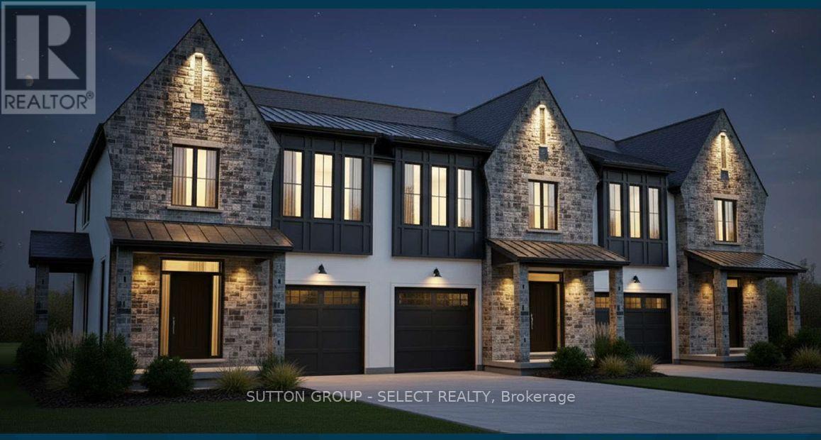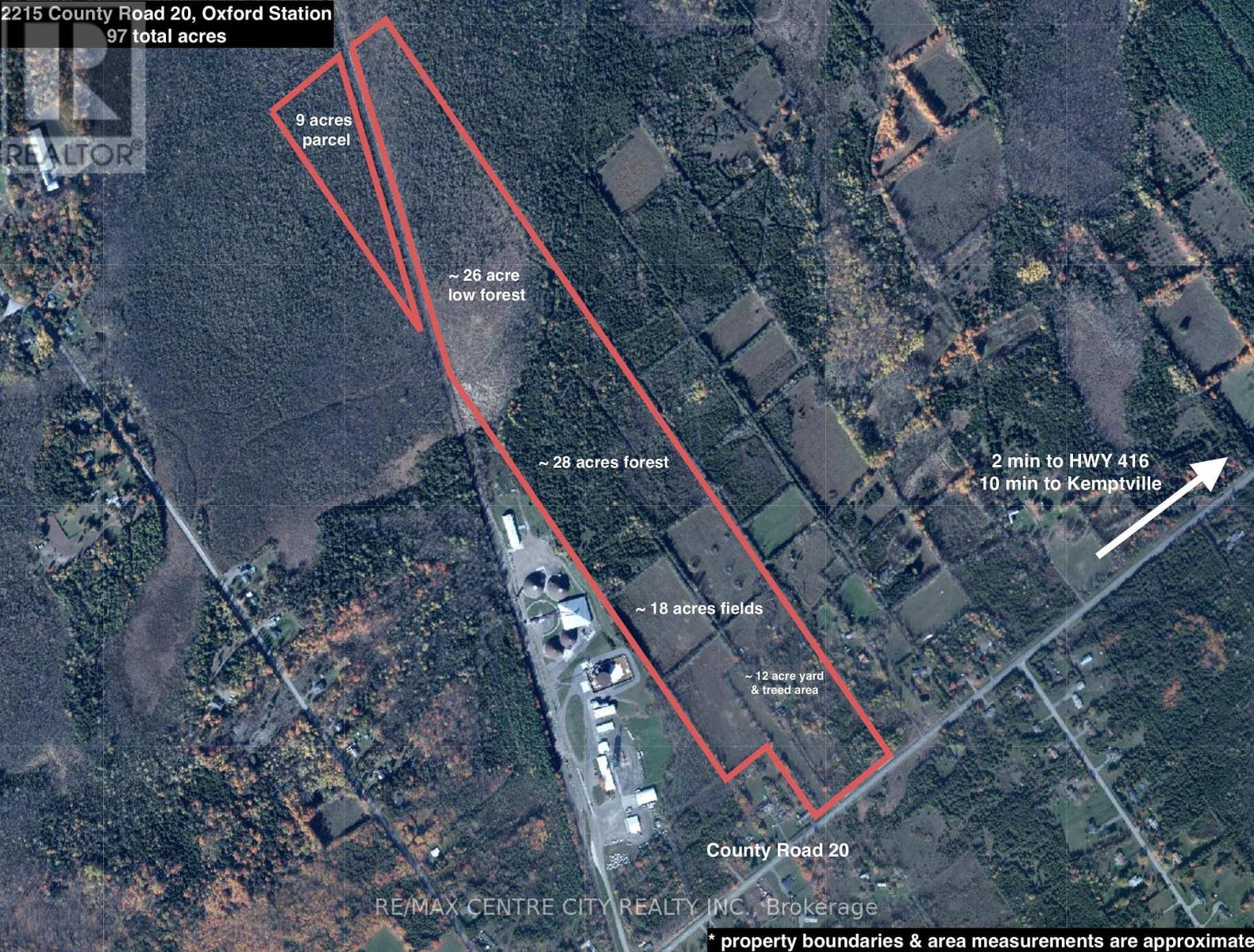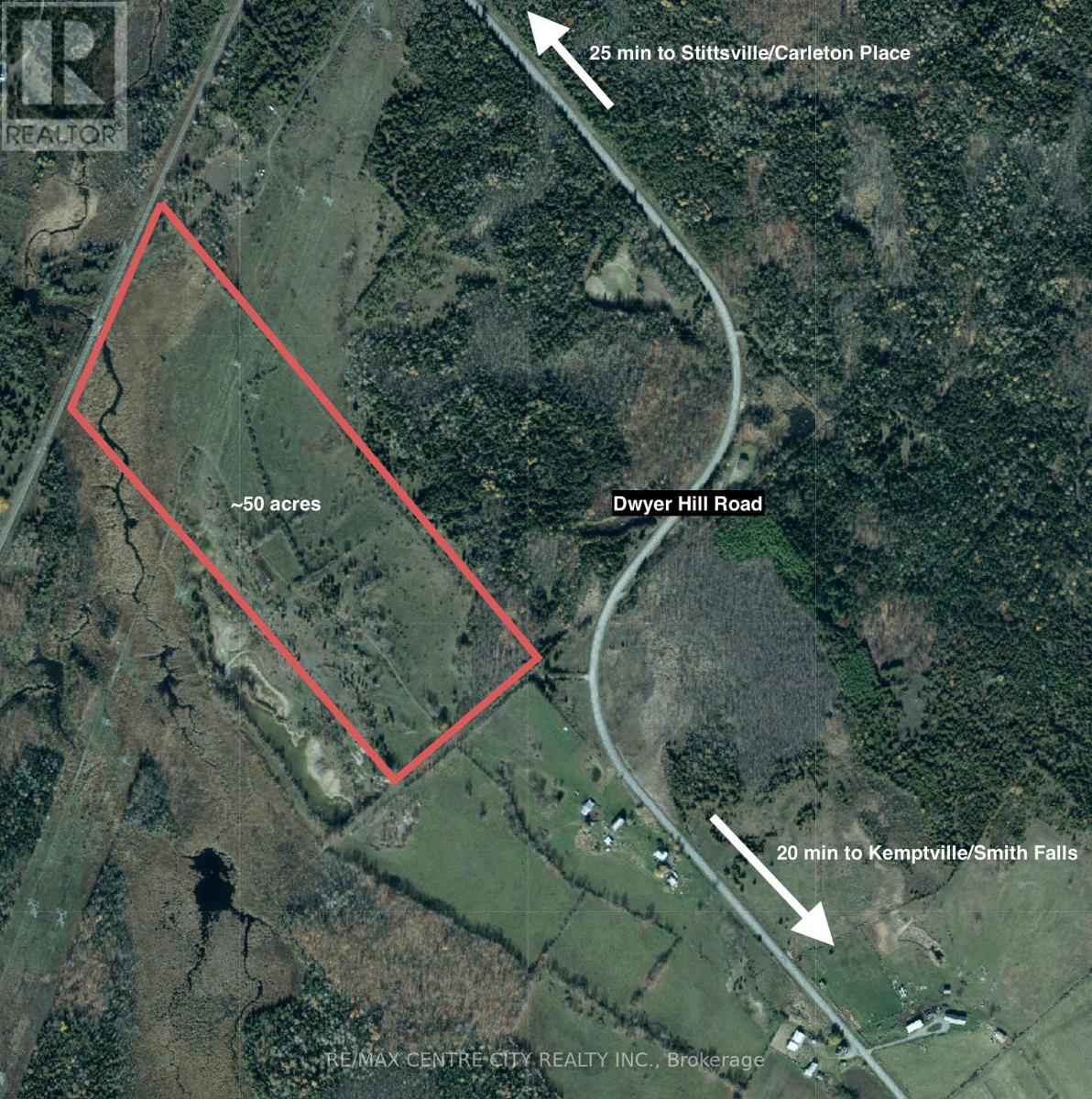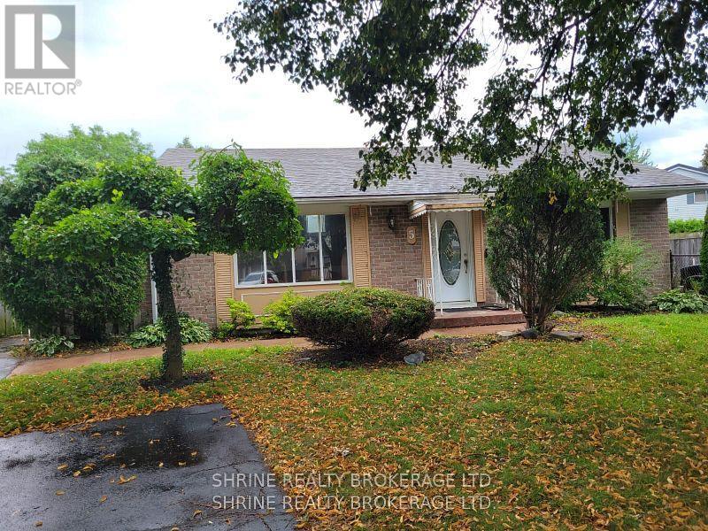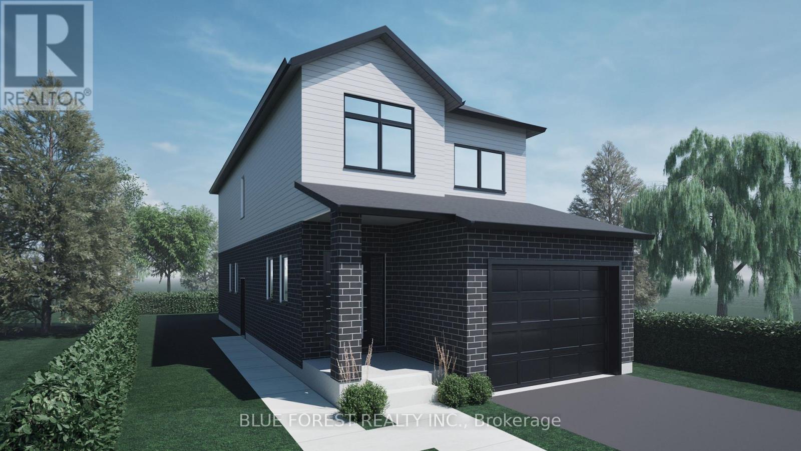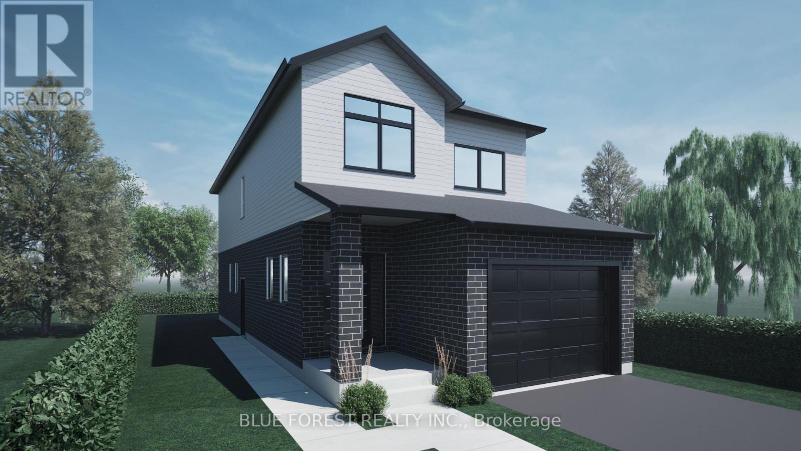Listings
384 Metcalfe Street E
Strathroy-Caradoc, Ontario
This properties building structures are CONDEMNED, NO ENTRY. DO NOT ENTER. The property being SOLD as is, where is. The buildings are NOT safe to enter. The value is in the LAND as development land. (id:60297)
Streetcity Realty Inc.
4 - 430 Head Street N
Strathroy-Caradoc, Ontario
Looking to downsize? These pre-construction new builds in Strathroy are just for you. Located just off of Head Street, everything you need is within walking distance. If you are looking for quality, that is all you find in all of Wes Baker and Sons homes with a 200 amp panel, high efficiency furnace, central air, and an open concept print! This print is still customizable and ready to fit you or your clients needs. (id:60297)
Century 21 First Canadian Corp
40 - 430 Head Street N
Strathroy-Caradoc, Ontario
Looking to downsize? These pre-construction new builds in Strathroy are just for you. Located just off of Head Street, everything you need is within walking distance. If you are looking for quality, that is all you find in all of Wes Baker and Sons homes with a 200 amp panel, high efficiency furnace, central air, and an open concept print! This print is still customizable and ready to fit you or your clients needs. (id:60297)
Century 21 First Canadian Corp
1052 Longwoods Road
Southwest Middlesex, Ontario
Discover the potential of this expansive 123 acre farm conveniently located on the north side of paved Longwoods Road just 4km west of Wardsville. This farm offers 77 acres of tiled workable land. Tile map available. 2025 corn yield 230-240 bu. The remaining 45 acres feature natural bush, gully, and a small stream, adding both charm and diversity to the landscape. Nestled in the bush is a 26' x 32' cabin perfect for summer or winter retreats. Sale subject to severance of the onsite shop and approximately 3 acres. Don't wait, this location offers both rural charm and convenience! Seller willing to leaseback bush with cabin. (id:60297)
Just Farms Realty
114 - 46 Garnet Road
Brantford, Ontario
Seize the chance to secure a highly coveted, versatile workspace just moments from the $\\text(403)$ Highway! This unit is not just a shop-it's a high-efficiency haven engineered for your passion, business, or storage needs. Powerfully Positioned & Perfectly Sized Location is everything! Situated at the edge of Brantford, you gain lightning-fast access to the 403, making commutes and logistics a breeze. Size: Approximately 800 square feet of dedicated, flexible space. Access: Features a standard-sized drive-in door, offering easy, direct access for vehicles, equipment, and large projects. Premium Features & Comfort Forget drafty, cold workspaces! This unit is built for year-round productivity and comfort :Soaring Height: Enjoy an impressive 14-foot clear height, perfect for installing lifts, stacking inventory, or accommodating tall machinery. Luxurious Heat: Stay warm all winter long with efficient, comfortable radiant heating-no forced air dust, just consistent warmth from the floor up! Convenience: Includes a clean $\\text(2)$-piece washroom right in the unit. Unbeatable Value for a Premium Shop This space is an ideal hobby shop for automotive enthusiasts, woodworkers, artists, or anyone needing high-quality, heated storage. The utility structure is transparent and value-driven, with Heat, Water, and Electricity expenses split 70/30. This means you get a professional space without the hassle of managing full commercial utility accounts! Don't miss this opportunity to upgrade your operation-inquire today! (id:60297)
Century 21 First Canadian Corp
11635 Sunset Road
Southwold, Ontario
Nestled in the picturesque countryside, this charming bungalow offers a serene escape, perfectly located just opposite the Amazon facility and a quick 5-minute drive from HWY 401. ft., this home features a double-car garage with seamless access to the laundry and Livingroom. Sun-drenched interiors define the separate Living and Family rooms, creating an inviting ambiance. The well-equipped kitchen flows seamlessly into a separate dining area, ideal for entertaining. Retreat to the primary bedroom oasis, complete with dual closets and a luxurious 4-piece en-suite. Additional luxuries include a sauna and an expansive patio deck overlooking the vast backyard, perfect for hosting BBQ gatherings. With schools, parks, churches, and shopping nearby, this residence offers a tranquil lifestyle. Don't miss out on the opportunity to own this dreamy haven. schedule your showing today and embrace the comfort and beauty of country living at its finest. (id:60297)
Gold Empire Realty Inc.
2625 Barn Swallow Place
London South, Ontario
Welcome to The Manors on Barn Swallow, A stunning new townhouse community where modern luxury meets timeless design. This impressive 1,905 sq. ft. end unit offers 4 bedrooms and 2.5 bathrooms, crafted with comfort, function, and style at the forefront. Designed for versatility, the home features lower levels with separate side entrances - perfect for multigenerational living or investment potential. The basement is also roughed-in for a kitchenette, offering even greater flexibility for future use. These are freehold townhouses with no condo fees - giving you complete ownership and long-term value. Step inside to an inviting open-concept main floor highlighted by 9' ceilings, oversized windows, and a luxury 8' patio door that fills the space with natural light. The custom kitchen shines with quartz countertops, designer-selected lighting, and LVP flooring that flows seamlessly through the main and upper levels. The primary suite is a serene retreat, complete with a walk-in closet and a spa-inspired ensuite featuring a glass-enclosed tiled shower. Upstairs, a spacious second-floor laundry room with custom cabinetry, sink, and tile flooring adds everyday convenience. Every detail has been elevated, including a stained staircase with black aluminum spindles, Benjamin Moore premium paint, and 8' ceilings on the upper level. The exterior blends James Hardie siding, Aristocrat stone, and stucco accents, complemented by black windows, soffits, fascia, and eavestroughs for bold curb appeal. Outside, enjoy a large backyard, concrete driveway and walkway, fully sodded lot, and architectural shingles with a limited lifetime warranty. An oversized single-car garage with a door opener adds even more value. With 8' basement ceilings, there's flexibility for future finishing and personalization.The Manors on Barn Swallow is a luxurious yet welcoming place to call home.Vara Homes Model located at 50 Royal Crescent, Talbotville. Contact Jessica Dermo for a full sales package! (id:60297)
Sutton Group - Select Realty
2155 20 County Road
North Grenville, Ontario
If you are looking for a quiet spot to build a home, your very own hunting & outdoor recreation grounds, or if you are just looking to invest in land, look no further! 97 acre parcel of land located on a paved road in Oxford Station, about 2 min West of HWY 416, 10 min from Kemptville, and offering approximately 18 acres of fields, ~70 acres of treed area. This property has an old house with no value. The property has Rural zoning, buyers are to verify what they can build on the property. (id:60297)
RE/MAX Centre City Realty Inc.
Ptlt 26 8th Concession
Ottawa, Ontario
If you are looking for your very own hunting & outdoor recreation grounds, or if you are just looking to invest in land, look no further! 58 acre parcel of land located about 20 min to Kemptille/Smith Falls & 25 min to Stittsville/Carleton Place, offering approximately 40 acres that can be used for pasture. (id:60297)
RE/MAX Centre City Realty Inc.
5 Caprice Crescent
London East, Ontario
Nestled in the mature and sought-after Bonaventure Meadows community, this charming bungalow offers exceptional convenience and comfort. Within an easy stroll, you'll find Bonaventure Meadows Public School (JK8), parks, and green spaces perfect for families. The home enjoys quick access to Dundas Street East and Veterans Memorial Parkway, making daily commutes to Western University, Fanshawe College, and London International Airport effortless. Local shopping, transit routes, and neighbourhood amenities are all nearby, blending quiet suburban living with modern accessibility. A rare opportunity to own in a welcoming, well-connected neighbourhood. (id:60297)
Shrine Realty Brokerage Ltd.
Lot 76 Beer Crescent
Strathroy-Caradoc, Ontario
Step into this beautifully designed 4-bedroom, 3-bath new build offering just over 2,000 sqft. above grade and a layout crafted for modern family living. The main floor features an open and inviting flow with a bright family room, a dedicated dining area, and a stylish kitchen that keeps everyone connected. A convenient mudroom with garage access and a main-floor powder room adds everyday practicality. Upstairs, you'll find four spacious bedrooms, including a comfortable primary suite with a walk-in closet and private 4-pc ensuite. A full laundry room on the second floor means no more carrying baskets up and down stairs. The basement offers incredible potential-ask about having it finished and converted into a legal secondary unit. With room for a bedroom, full bath, kitchen, and living space, it's the perfect mortgage helper or multi-generational setup. Located in a growing community with quality finishes throughout, this home delivers space, functionality, and future income potential-everything today's buyers are looking for. TO BE BUILT! Other lots and designs are available. Price based on base lot, premiums extra. Check out more plans at BUCHANANCROSSINGS.COM ** This is a linked property.** (id:60297)
Blue Forest Realty Inc.
Lot 77 Beer Crescent
Strathroy-Caradoc, Ontario
Step into this beautifully designed 4-bedroom, 3-bath new build offering just over 2,000 sqft. above grade and a layout crafted for modern family living. The main floor features an open and inviting flow with a bright family room, a dedicated dining area, and a stylish kitchen that keeps everyone connected. A convenient mudroom with garage access and a main-floor powder room adds everyday practicality. Upstairs, you'll find four spacious bedrooms, including a comfortable primary suite with a walk-in closet and private 4-pc ensuite. A full laundry room on the second floor means no more carrying baskets up and down stairs. The finished basement offers even more with a secondary 1-bedroom unit. The perfect mortgage helper or multi-generational setup. Located in a growing community with quality finishes throughout, this home delivers space, functionality, and future income potential-everything today's buyers are looking for. TO BE BUILT! Other lots and designs are available. Price based on base lot, premiums extra. Check out more plans at BUCHANANCROSSINGS.COM ** This is a linked property.** (id:60297)
Blue Forest Realty Inc.
THINKING OF SELLING or BUYING?
We Get You Moving!
Contact Us

About Steve & Julia
With over 40 years of combined experience, we are dedicated to helping you find your dream home with personalized service and expertise.
© 2025 Wiggett Properties. All Rights Reserved. | Made with ❤️ by Jet Branding
