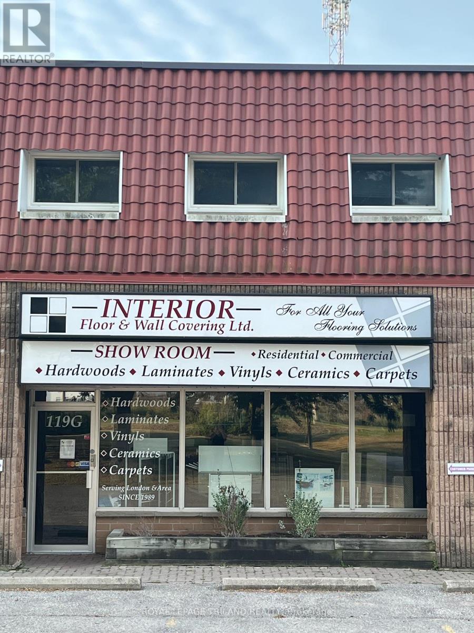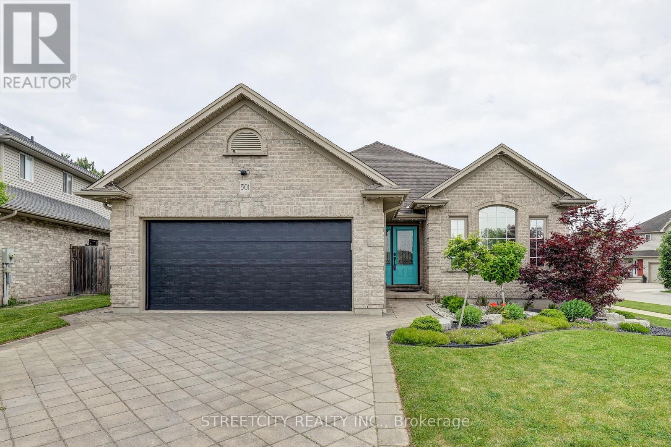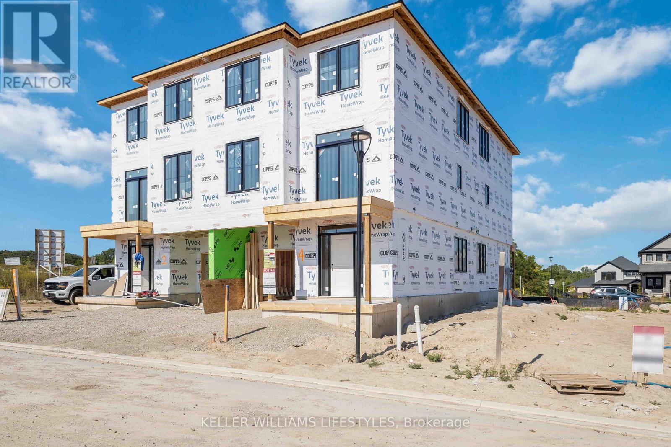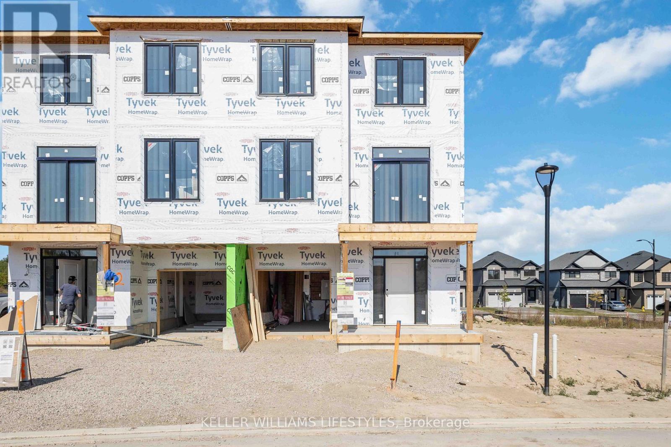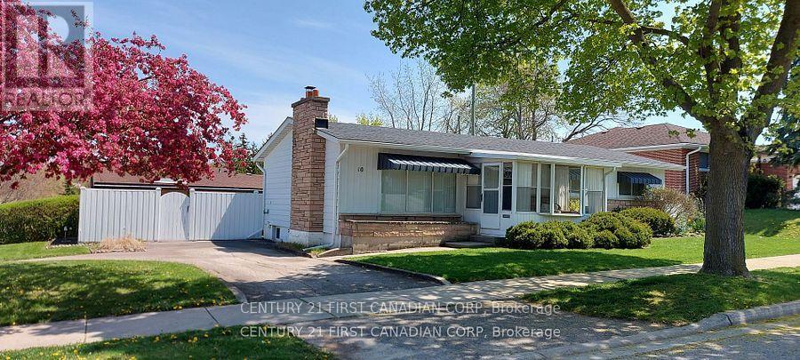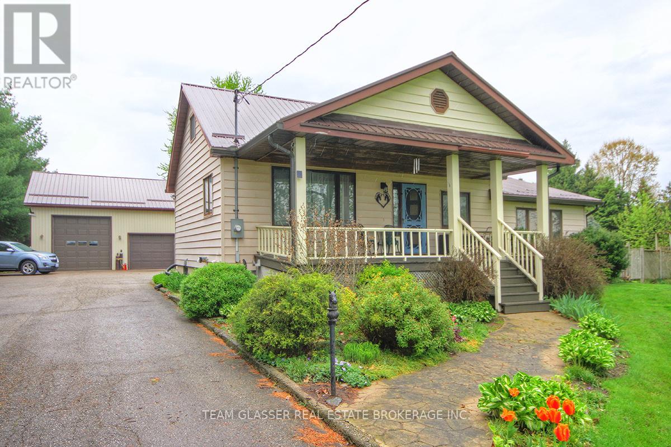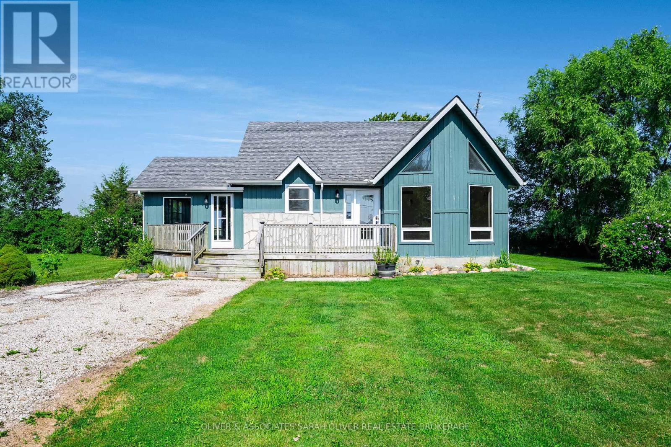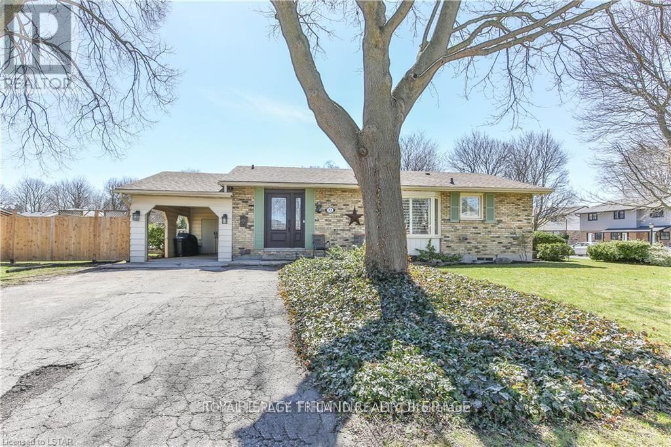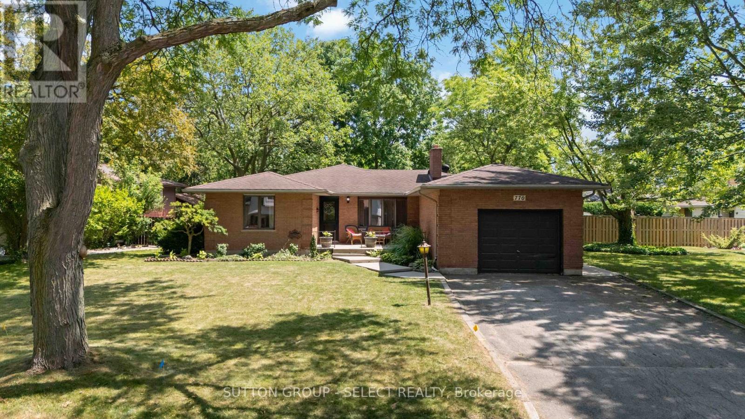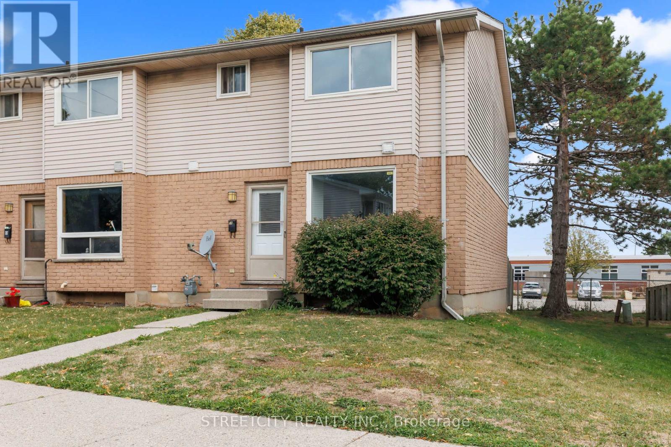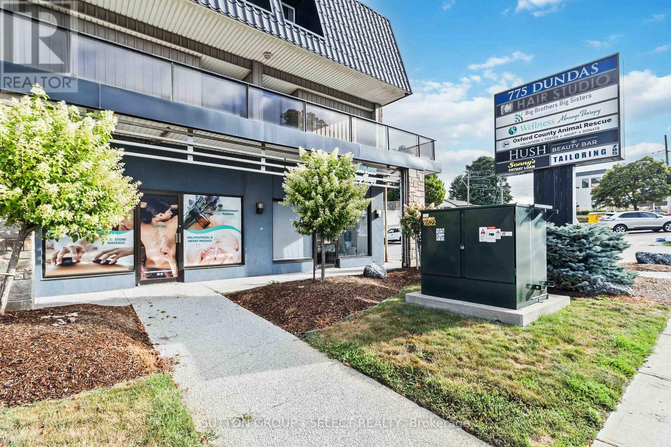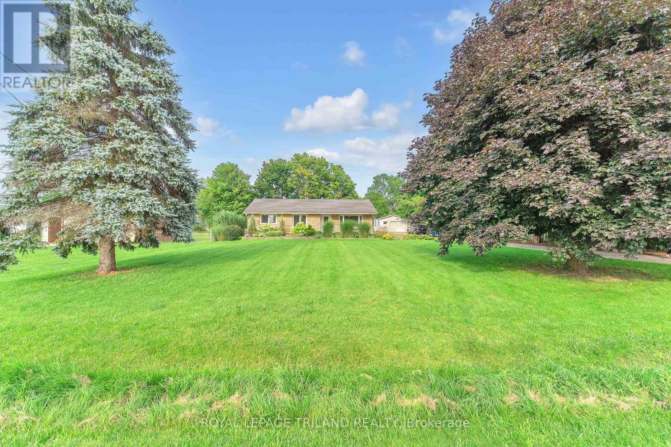Listings
119 Exeter Road
London South, Ontario
If you are an installer, take your business to the next level by adding a retail component. This long established Business will increase your revenue. If you are looking to get into your own business the unique structure of this one makes it easy and the current owner will stay to train as long as necessary. (id:60297)
Royal LePage Triland Realty
501 Darcy Drive
Strathroy-Caradoc, Ontario
Welcome to 501 Darcy Drive A Stunning Family Bungalow in Strathroy's sought after North End. This beautifully maintained 3+2 bedroom, 3-bathroom bungalow offers the perfect blend of comfort, style, and functionality, located just steps from schools and minutes from Hwy 402, parks, and recreation facilities.Step inside and enjoy the bright, open-concept layout, featuring a spacious great room with a cozy gas fireplace (2020) and a stylish kitchen complete with white cabinetry (refaced in 2021), sleek quartz countertops, backsplash, a pantry, and a convenient appliance closet. Main floor laundry includes a new sink for added practicality.The primary suite is a serene retreat, showcasing a modern contemporary, designer-inspired palette and a custom natural wood headboard that fits a king or queen bed, along with a walk-in closet and private 3-piece ensuite. Two additional main-floor bedrooms and an updated 4-piece family bathroom (2024) complete the main level.Downstairs, you'll find the ideal space for teens, guests, or extended family, featuring two more bedrooms, a 3-piece bath, and a generous recreation area perfect for entertaining or relaxing.Step outside and discover your own backyard oasis: a heated saltwater in-ground pool, tiki-style pool bar/change room, private hot tub under a gazebo, and a sand-point well that services the irrigation system. This low maintenance yard leaves time for full summer enjoyment. Additional highlights include a double garage with a new garage door (2023) and all appliances included. Don't miss your chance to make this exceptional property your forever home. Act today and relax poolside this summer! Check out link to video tour! (id:60297)
Streetcity Realty Inc.
2578 Sheffield Boulevard
London South, Ontario
**Inquire about our Model!** - Welcome to Parkside @ Victoria on the River in London, Ontario. With 1,795 sq ft above grade (builder plans), this three-storey back-to-back semi frames modern living around a bright open-concept main floor: 9-ft ceilings, luxury laminate, and a quartz kitchen that spills onto a glass-railed balcony, perfect for morning coffee or evening entertaining. The ground-level Flex Room is ready for office, gym, or guest use, while the top floor unites 3 bedrooms and 2 full baths, highlighted by a private primary retreat with walk-in closet, double-sink vanity, and plate-glass walk in shower. Additional powder rooms on the entry and main levels keep day-to-day life effortless. An attached garage plus driveway parking for a second vehicle adds convenience. Shopping, groceries, restaurants such as Costco and other national chains are only a short drive away, and the communities position just minutes from Highway 401 makes reaching Downtown London, St. Thomas's emerging VW battery plant, or the new Amazon fulfillment hub remarkably swift. Green space is literally on your doorstep: you are steps to Sheffield Park and interconnected Thames River trails. Flexible deposit structures helps ease the path to ownership, while eligible first-time buyers may claim up to $50,000 under the federal GST New-Housing Rebate (ask for details). Occupancy is projected for November 2025. Built by Johnstone Homes, with 35-plus years of London craftsmanship, Parkside pairs low-maintenance ease with nature, neighbourhood, and unbeatable regional connectivity. Sq ft, features, and finishes per builder package; subject to change without notice. Photos/renderings for illustration only. E.&O.E. Drive times approximate. (id:60297)
Keller Williams Lifestyles
18 - 2605 Kettering Place
London South, Ontario
**Inquire about our Model!** - Welcome to Parkside @ Victoria on the River in London, Ontario. With 1,795 sq ft above grade (builder plans), this three-storey back-to-back semi frames modern living around a bright open-concept main floor: 9-ft ceilings, luxury laminate, and a quartz kitchen that spills onto a glass-railed balcony, perfect for morning coffee or evening entertaining. The ground-level Flex Room is ready for office, gym, or guest use, while the top floor unites 3 bedrooms and 2 full baths, highlighted by a private primary retreat with walk-in closet, double-sink vanity, and plate-glass walk in shower. Additional powder rooms on the entry and main levels keep day-to-day life effortless. An attached garage plus driveway parking for a second vehicle adds convenience. Shopping, groceries, restaurants such as Costco and other national chains are only a short drive away, and the communities position just minutes from Highway 401 makes reaching Downtown London, St. Thomas's emerging VW battery plant, or the new Amazon fulfillment hub remarkably swift. Green space is literally on your doorstep: you are steps to Sheffield Park and interconnected Thames River trails. Flexible deposit structures helps ease the path to ownership, while eligible first-time buyers may claim up to $50,000 under the federal GST New-Housing Rebate (ask for details). Occupancy is projected for November 2025. Built by Johnstone Homes, with 35-plus years of London craftsmanship, Parkside pairs low-maintenance ease with nature, neighbourhood, and unbeatable regional connectivity. Sq ft, features, and finishes per builder package; subject to change without notice. Photos/renderings for illustration only. E.&O.E. Drive times approximate. (id:60297)
Keller Williams Lifestyles
10 Frontenac Road
London South, Ontario
Welcome to 10 Frontenac - Move-in ready, freshly updated and much larger than it looks! This charming one-floor home features a low-maintenance exterior with stone accents, a spacious living room with wood-burning fireplace, separate dining room, and an eat-in kitchen with plenty of cupboards and counter space. The well-designed 4pc bathroom is multi-functional, serving as both a cheater ensuite and a separate 2pc perfect for families and guests. Enjoy the bright 3-season sunroom, most updated windows, and a spotless lower level with loads of potential for a large rec-room or extra bedrooms. The seperate entrance offers opportunity for a granny or income suite,. Appliances included, owned water heater, tidy yard with shed, and a convenient circular driveway. (id:60297)
Century 21 First Canadian Corp
Thrive Realty Group Inc.
8200 Falconbridge Drive
Strathroy-Caradoc, Ontario
Welcome to your country retreat in Mount Brydges! Set on 3 picturesque acres, this 4-bedroom, 1.5-storey home blends peaceful rural living with easy access to Mount Brydges, Strathroy, and London. The main floor offers a cozy living room, spacious country kitchen with family room, 2 bedrooms, and a 4-piece bath, plus a sun deck with stunning countryside views. Horse enthusiasts will love the barn with hay loft, 2 standing stalls, 2 box stalls, tack room, 3 run-in sheds, and no-freeze hydrant. Practical updates include a metal roof (2018), a triple garage (30 x 40, 12-ft ceilings, insulated doors), and a heated workshop (30 x 28)perfect for hobbies or a home business. A 200-amp service completes the package. Whether you want a family homestead, hobby farm, or quiet escape, this property has it all. Book your showing today and discover country living at its best! (id:60297)
Team Glasser Real Estate Brokerage Inc.
271 Cotterie Park
Leamington, Ontario
Completely renovated and move-in ready, this stunning 3-bedroom, 1.5-bath home offers the perfect blend of modern comfort and lakeside charm. Located just steps from the shores of Lake Erie, this year-round residence is ideal as a full-time home, vacation cottage, or income-generating Airbnb. Inside, you'll find a bright and airy layout with soaring cathedral ceilings in the living room, an updated kitchen, and a cozy sunroom that captures sweeping views of the lake. The home has been thoughtfully updated throughout while maintaining its warm, inviting character. Enjoy outdoor living at its finest, just minutes from sandy beaches, the marina, provincial parks, and the ferry to Pelee Island. Lake Erie offers world-class fishing and endless opportunities for recreation and relaxation. Whether you're looking for a serene getaway or a savvy investment, this property delivers. Don't miss your chance to own a piece of Leamington's waterfront lifestyle! (id:60297)
Oliver & Associates Sarah Oliver Real Estate Brokerage
72 Toulon Crescent
London East, Ontario
This well-maintained home has been thoughtfully updated over the years, including shingles, most windows, both bathrooms (Bathfitter, 2015), furnace, central air, and newer flooring throughout much of the main level. The kitchen and rec room have also seen recent improvements, making this a move-in-ready property.Enjoy plenty of parking with a long double driveway and carport. Inside, the main floor offers a welcoming foyer, formal dining room, updated kitchen with side entrance, bright living room with a cozy gas fireplace, two bedrooms, and a 4-piece bath.The lower level expands your living space with a large rec room, 3-piece bath, laundry area, utility room, and a generous third bedroom. (id:60297)
Royal LePage Triland Realty
770 Galloway Crescent
London South, Ontario
Welcome to 770 Galloway Crescent, an amazing 3+1 bedroom, 2 bathroom bungalow. Located on a mature, tree-lined crescent in one of London's most established and sought-after neighbourhoods, this updated residence offers a modernized main floor, featuring new flooring throughout, an updated kitchen, formal dining area, and a spacious family room addition with plenty of natural light. The upper level has three generously sized bedrooms and a refreshed full bath, while the partially finished lower level provides a versatile fourth bedroom or recreation space, complemented by a full bathroom. Numerous updates include upstairs flooring across the main floor, bathroom, doors, roof, furnace, central air conditioning, new back patio, and custom kitchen finishes. The property is wonderfully landscaped and has a fully fenced backyard that offers privacy with many mature trees. Conveniently located within walking distance to reputable schools, parks, shopping, and public transit. Schedule your private viewing today. (id:60297)
Sutton Group - Select Realty
59 - 550 Second Street
London East, Ontario
Welcome to 59-550 Second St., an updated end unit in East London. This unit has recently been remodeled with updated vinyl plank flooring, lighting and fresh paint throughout. The main floor includes a large living area with a large bay window. The updated kitchen is bright and cozy & includes newer cabinet doors & handles. Upstairs you will find 3 generous bedrooms and a main 4 piece bathroom with updated vanity. The lower includes a large family room, storage area & laundry. This unit is steps from Fanshawe College making it ideal for investors! The property is also near all shopping amenities. This unit would also appeal to for first-time buyers, or people looking to downsize! Quick closing available! (id:60297)
Streetcity Realty Inc.
795 Dundas Street
Woodstock, Ontario
Prime Woodstock commercial space available for lease in well maintained building, making it the perfect opportunity for your business. Beautifully Renovated C4 Commercial Unit with Mixed-Use Zoning. Turn-key massage therapy or personal services set-up ready for your vision with a front waiting area, small office/laundry + 3 treatment rooms. This high-visibility storefront features large front facing windows and signage. With a versatile layout, this space is ideal for a variety of businesses, including retail, office, salon, or boutique. Situated in a premium location just steps away from banks, restaurants, and shopping, it offers convenience for both you and your customers. Large parking lot and high quality tenants such as a hair salon, beauty spa, Big Brothers & Sisters, Oxford Animal etc. Very competitive lease rates and reasonable CAM charges. Need a smaller space? Potential to subdivide approx 200 sq ft. leaving 875 sq ft. Tenant pays hydro & heat separately. Base Lease $19/sq ft + $4.50/sq ft CAM + HST. Unit available February 1, 2026 (id:60297)
Sutton Group - Select Realty
Upper - 195900 19th Line
Zorra, Ontario
Discover country charm at 195900 19th Line, Kintore! Escape to peaceful rural living in this bright and airy upper-level unit. This spacious bungalow rental offers an open-concept layout filled with abundant natural light - perfect for creating your own cozy retreat in the heart of Kintore's welcoming community.You'll love the open, flowing floor plan with plenty of room to relax and entertain, plus large windows that showcase the beautiful countryside views. Enjoy the generous backyard that's ideal for outdoor activities, gardening, or simply taking in the tranquil setting. The convenient garage access provides secure parking and storage, all in a prime location on the peaceful edge of Kintore. Just 20 minutes from St. Mary's, Stratford, and North London, you'll enjoy the best of both worlds - serene country living with easy access to urban amenities, shopping, and employment opportunities. Experience the difference of country living while staying connected to everything you need. Your rural sanctuary awaits! Completed rental application, current employment verification, and credit check required. (id:60297)
Royal LePage Triland Realty
THINKING OF SELLING or BUYING?
We Get You Moving!
Contact Us

About Steve & Julia
With over 40 years of combined experience, we are dedicated to helping you find your dream home with personalized service and expertise.
© 2025 Wiggett Properties. All Rights Reserved. | Made with ❤️ by Jet Branding
