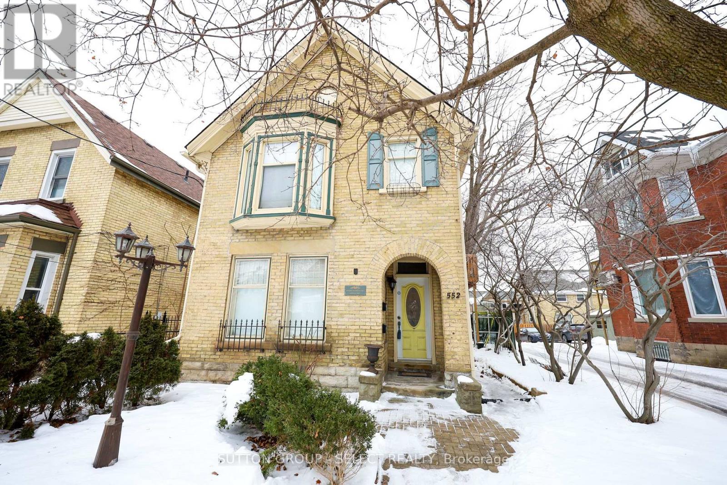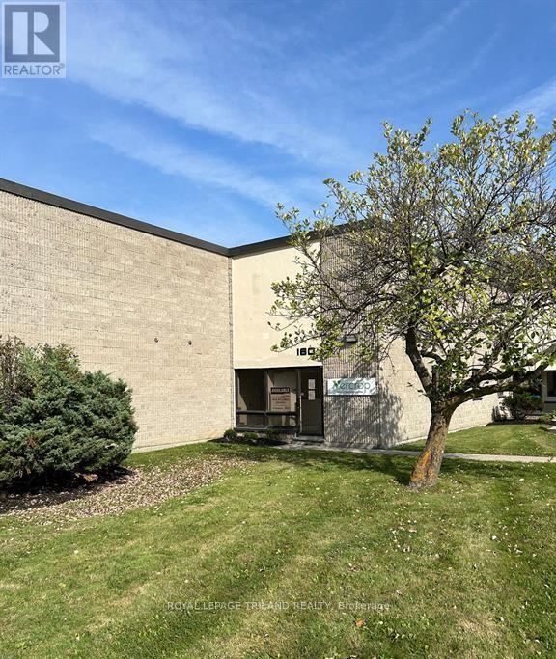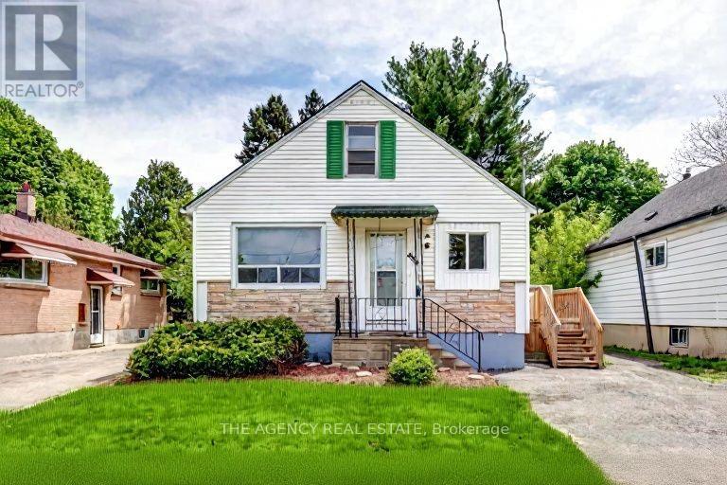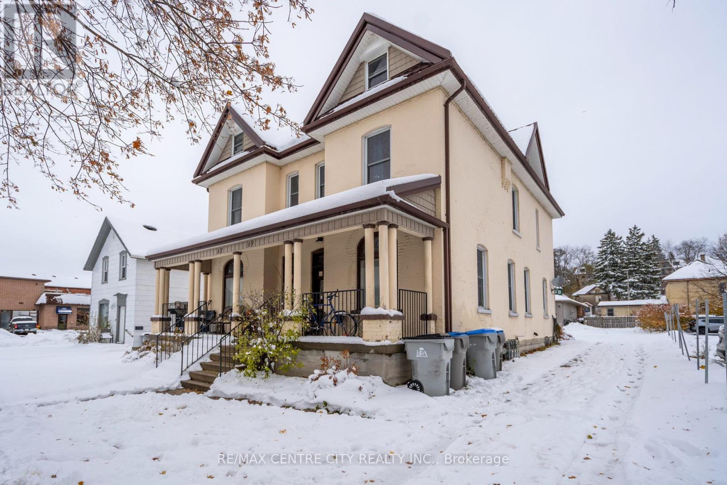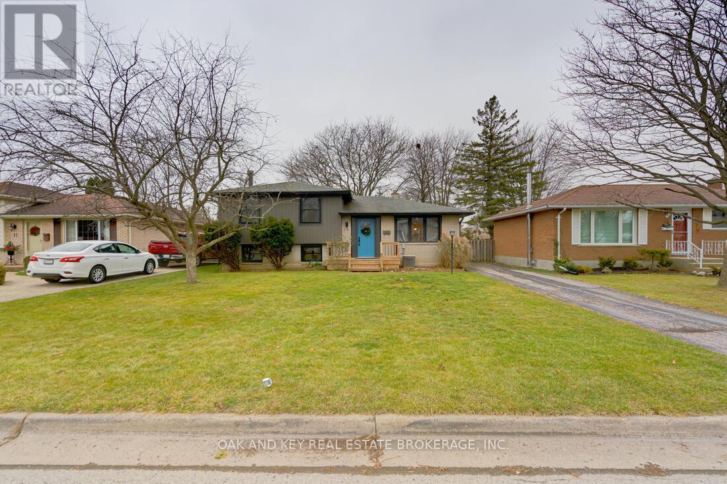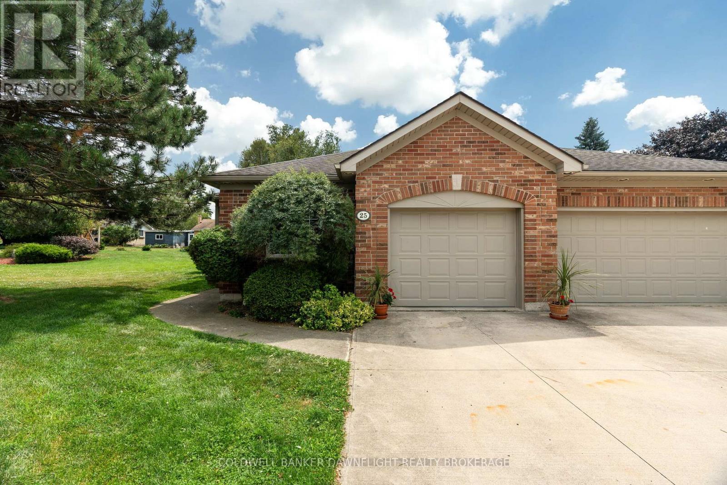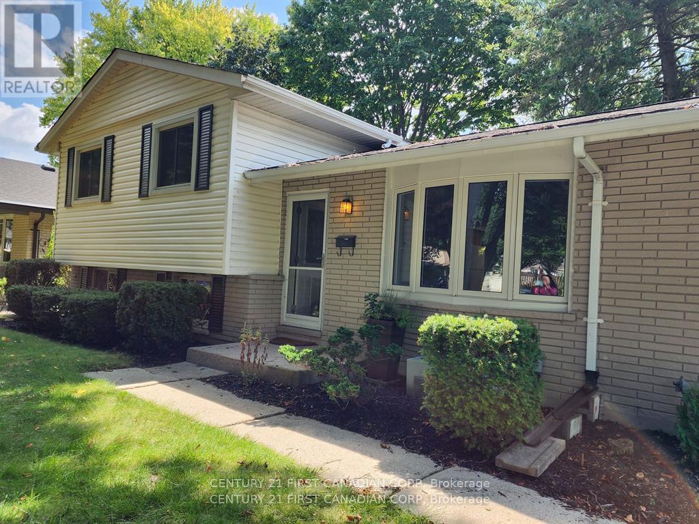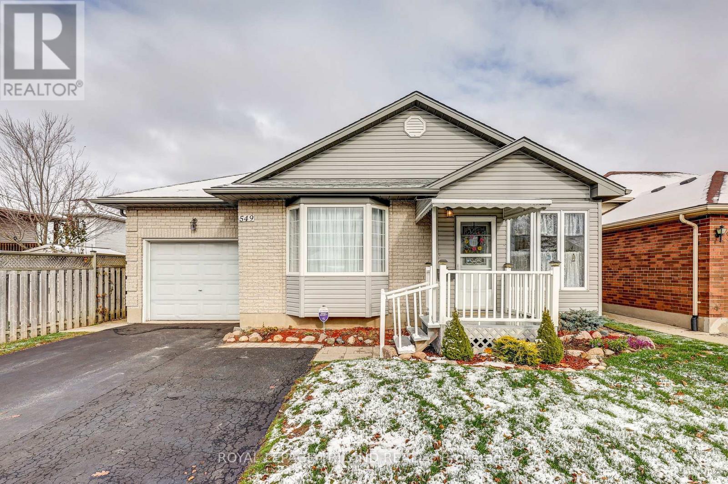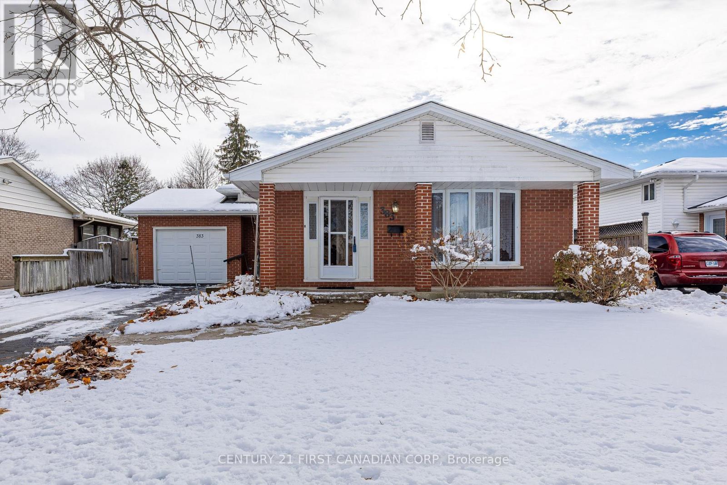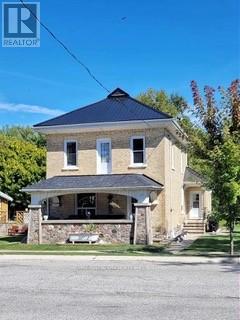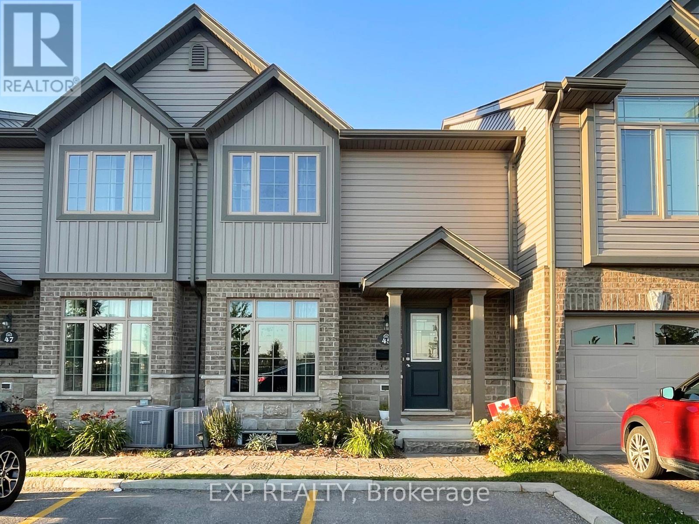Listings
552 Adelaide Street N
London East, Ontario
Great investment property close to downtown with short bus rides to both of Fanshawe College and Western University. Fully tenanted property with total rental income of $3645 per month (upper leased until Nov 2026 - $1495, and main is month to month - $2150) with tenants paying all utilities. Tenants are planning on staying. Fully funded this property has a capitalization rate about 5.5% meaning right from the start it is cash flow positive. Building was cleaned up and renovated in 2023 so very little can be expected in terms of maintenance fees for the next few years. Rents are slightly below market value meaning this building will perform more strongly and be an even better addition to your portfolio as time progresses. This yellow brick home sits on the edge of Woodfield and Old East Village. The main floor has 2 large bedrooms plus a basement with additional room. The upper has 1 bedroom plus den, both with in suite laundry. Property is being sold fully furnished excluding tenants belongings. Parking is at the rear of the building and access is off of Princess. (id:60297)
Sutton Group - Select Realty
156-160 Newbold Court
London South, Ontario
South London industrial/warehouse space available 5 minutes from the 401. 10,058 sq ft with two docks, 17'4" ft clear height, small front office area (approx 600 sq ft). Unit can be divided. LI1 zoning. The property has exposure onto Bradley Avenue. Call Listing Agent for more details. CAMT is $6.63 for 2025 (id:60297)
Royal LePage Triland Realty
Upper - 489 Salisbury Street
London East, Ontario
Discover comfort and convenience in this updated 3-bedroom, 1-bath upper unit at 489 Salisbury Street. The main floor features a bright living area, modern kitchen, and two well-sized bedrooms, while the versatile loft-style third bedroom offers excellent flexibility for an office or guest space. Outside, the unit includes a private backyard, patio, storage shed, andample parking. Located on a quiet, tree-lined street close to downtown, Fanshawe College,parks, and transit, this home offers an ideal blend of peaceful living and easy access to local amenities. Appliances provided and to be installed before move in date. (id:60297)
The Agency Real Estate
69 Water Street S
St. Marys, Ontario
A solid brick fourplex offering a reliable income stream with significant upside potential. The property includes two main-floor one-bedroom units, each featuring in-suite laundry, a bright rear sunroom, and access to a private deck. At the back of the property you'll find dedicated parking for tenants, along with a small storage shed.The upper units span the second and third storeys and each provides three bedrooms, in-suite laundry, and its own forced-air gas furnace and central air system. All four units are separately metered for water, gas, and hydro, making ongoing management straightforward.The building has been well cared for, highlighted by a durable steel roof. Two hot water heaters are owned and two are on rental agreements through Reliance. All tenants have been long-term, with room for rent growth over time.This is a strong opportunity to add a stable and well-structured multi-residential asset to your portfolio in a desirable small-town setting. (id:60297)
RE/MAX Centre City Realty Inc.
13 Dunwich Drive
St. Thomas, Ontario
Are you looking for a property that is meticulously cared for and looks just like the pictures? Welcome to 13 Dunwich Drive, a place that feels like home. This 3+1 bedroom side-split is located in desirable South-East St. Thomas and was beautifully renovated in 2022. The main floor features a bright and spacious living room with large windows and plenty of natural lighting. The modern kitchen and dining area are spacious and feature plenty of cabinets and ample counter space. The dining area is peacefully located in front of the sliding patio doors offering views of the large deck as well as the fully fenced backyard which is perfect for growing families or those that love to entertain. Upstairs you will find 3 good sized bedrooms and an updated 4-piece bathroom with a tile shower. The first lower level offers a private entrance, an additional 3-piece bathroom, a bedroom/office and also a large living room with a fireplace for those cozy winter evenings. The basement level features laundry and plenty of storage space. Walking distance to St. Josephs Catholic Highschool, Doug Tarry Sports Complex and St. Thomas Elgin General Hospital. This is your opportunity to live in one of the most sought-after family neighbourhoods in the city! (id:60297)
Oak And Key Real Estate Brokerage
25 Shadow Lane
South Huron, Ontario
Located in the highly desirable Shadow Lane subdivision, this end-unit bungalow offers a rare combination of privacy and space. Enjoy the benefits of a larger yard and a private back deck, perfect for outdoor relaxation or entertaining. The main floor features a bright, functional kitchen with white cabinetry and a wall of windows above the sink, offering serene views of the backyard. A convenient main floor laundry adds to the homes practical layout.The primary bedroom includes double closets and a spacious 5-piece ensuite complete with a soaker tub and walk-in shower. A cozy gas fireplace anchors the living room, creating a welcoming atmosphere. The finished basement adds valuable living space with an additional bedroom and bathroom, ideal for guests or extended family. A well-rounded home in a coveted locationready for its next chapter. (id:60297)
Coldwell Banker Dawnflight Realty Brokerage
Upper Unit - 711 Algoma Avenue
London North, Ontario
This charming 3-bedroom side-split home is nestled on a mature, tree-lined street in the heart of North London's highly sought-after Northridge neighborhood. It is one of the most affordable detached homes in desirable North London, known for its welcoming community atmosphere and outstanding amenities. The home features three spacious bedrooms and one 4PC bathroom, with fresh neutral-tone paint, brand-new carpet, a new refrigerator, and mostly new light fixtures throughout. Both the front and back yards offer generous outdoor space-ideal for gardening, planting, or landscaping. Parking includes a single driveway and a one-car garage. This area is recognized for its top-tier school district, including A.B. Lucas Secondary School, Mother Teresa Catholic Secondary School, and Northridge Public School, making it a top choice for families. The location also offers convenient access to Western University and Fanshawe College. Please note: The landlord is planning to apply for a legal second unit in the basement. This rental is for the upper unit only. (id:60297)
Century 21 First Canadian Corp
549 Wellington Street
St. Thomas, Ontario
Charming Bungalow with Attached Garage and Bonus Shop ready for you to move right in and make it your home. Private Double Driveway leads to the Single car Attached garage with inside access. Convenient Covered Front Entryway opens into the Enclosed Front Porch and leads into the Bright Living room boasting Cathedral Ceilings and a Bay Window. 2 Spacious Bedrooms, Main floor Laundry and a Washroom with Walk in Shower and Grab Bars make Single Floor living Easy. The Kitchen is Bright and Open with Wood Cabinetry, an Island with plenty of Storage and an eat in Dining Area. Sliding Doors lead to the Back Patio with Retractable Awning and access to the Insulated, Heated, ( 19'9 x 13'7 ) Shop with 220v Electrical and Metal Roof. The Lower level is finished with a Large Rec room, a room being used as a third Bedroom, another Washroom, Cold Room and Utility room. Shingles replaced approximately 8 years ago, Furnace and A/C approximately 5 years ago. (id:60297)
Royal LePage Triland Realty
10771 Melrose Drive
Middlesex Centre, Ontario
An unprecedented custom built home is now available for rent on over 30 acres. This modern day cabin was designed with the highest finishes from top to bottom. Over 2200 finished sq ft of captivating yet functional living space make this one of the most desirable places to live. Authentic hardwood throughout, custom granite, countertops, high end appliances, and 2 designer bathrooms. Two full size balconies wrap around the cabin offering full view of the forested land. Experience your own private 30 acres of land, trail, and landscaped outdoor living, just ten minutes outside of the city. Unparalleled to million dollar mansions, this could be your opportunity of a lifetime. (id:60297)
Century 21 First Canadian Corp
383 Magnolia Crescent
London East, Ontario
Welcome to 383 Magnolia Crescent in the North East part of London, conveniently located in close proximity to various amenities, schools and parks. This 4 level backsplit home is much larger then it appears and sits on a HUGE 206ft deep lot, a rare find in the heart of the city. There is a spacious one car attached garage on the home and ample exterior parking. As you make your way inside you will find an inviting kitchen with a dinette space that flows to a formal dining space overlooking the living room with a large bay window! The upper floor features 3 generous sized bedrooms, and a 4 piece bathroom. The lower level features a recreation room with an electric fireplace (former wood burning fireplace no longer in use), a 3 piece bathroom and an additional 4th bedroom! A great bonus to the third level is the access to a large sunroom perfect for drinking your morning coffee or cozying up on a cold winter day surrounded by nature while sheltered from the external elements. The Lowest level features a spacious laundry and utility room, as well as a large bonus room ready for your personal touch. This is a great opportunity to get into a family friendly home that has been with the same owner for the past 49 years! (id:60297)
Century 21 First Canadian Corp
40 Goshen Street N
Bluewater, Ontario
Value your backyard privacy? Beautifully renovated 4+1 bedroom, 2300 sq ft., 2 story home. Situated on a deep lot, backing onto Ausable Bayfield bush property in Zurich. The upstairs features 4 large bedrooms, 2 piece bathroom and large linen closet. Downstairs includes a large living space that can be divided into 2 with the 6ft pocket door. Spacious kitchen with ample counter and cupboard space. Large bathroom with double vanity and laundry on main floor, and a mudroom to keep all your jackets and shoes out of the way. Unfinished basement with concrete floor. Lot size of 66ft by 165ft. House is spray foamed from basement to attic, all new drywall, plumbing on upgraded 100 amp service. Steel roof put on in 2022. Forced air, natural gas furnace installed in 2011, central air added in 2024. Gas water heater, stove and dryer. (id:60297)
RE/MAX Centre City Realty Inc.
45 - 3400 Castle Rock Place
London South, Ontario
Welcome to this beautifully maintained 2019-built condo townhouse offering 4 spacious bedrooms, 3.5 bathrooms, with a fully finished basement with a bedroom and full bath - perfect for extended family or guests. This bright and modern home is carpet-free throughout (except stairs) and boasts a separate living room with large windows, allowing natural sunlight to fill the space all day long thanks to the unobstructed front view with no home in front. The open-concept layout flows into a stylish kitchen with quality finishes and dining area, while upstairs features three generously sized bedrooms, including a primary suite with ensuite bath. The laundry room's is fully finished with new flooring , large closet for storage. and the convenient full bath with walk in shower. This is an incredible home offering outstanding quality and value with convenient access to 401/402, close to public transportation , and to amenities including restaurants, shops, banks, grocery stores. Its ideal location within the castle Rock complex offers privacy and quite enjoyment, not to be missed! (id:60297)
Exp Realty
THINKING OF SELLING or BUYING?
We Get You Moving!
Contact Us

About Steve & Julia
With over 40 years of combined experience, we are dedicated to helping you find your dream home with personalized service and expertise.
© 2025 Wiggett Properties. All Rights Reserved. | Made with ❤️ by Jet Branding
