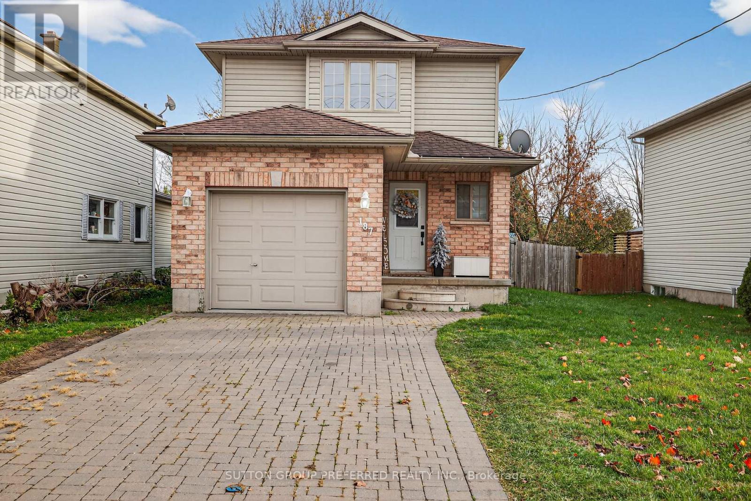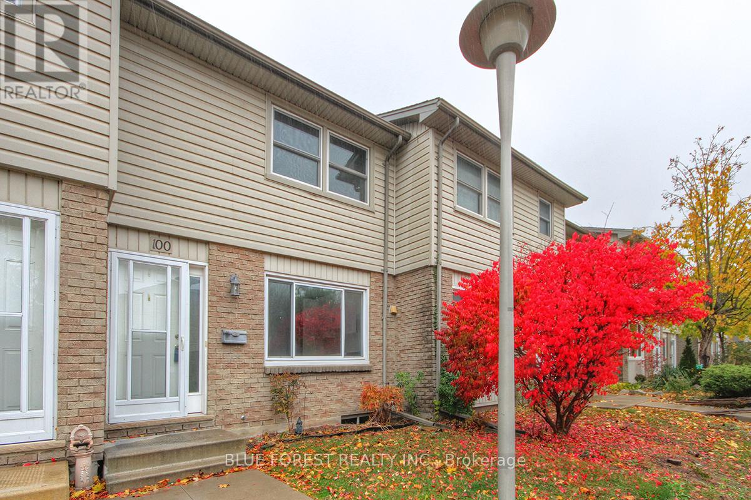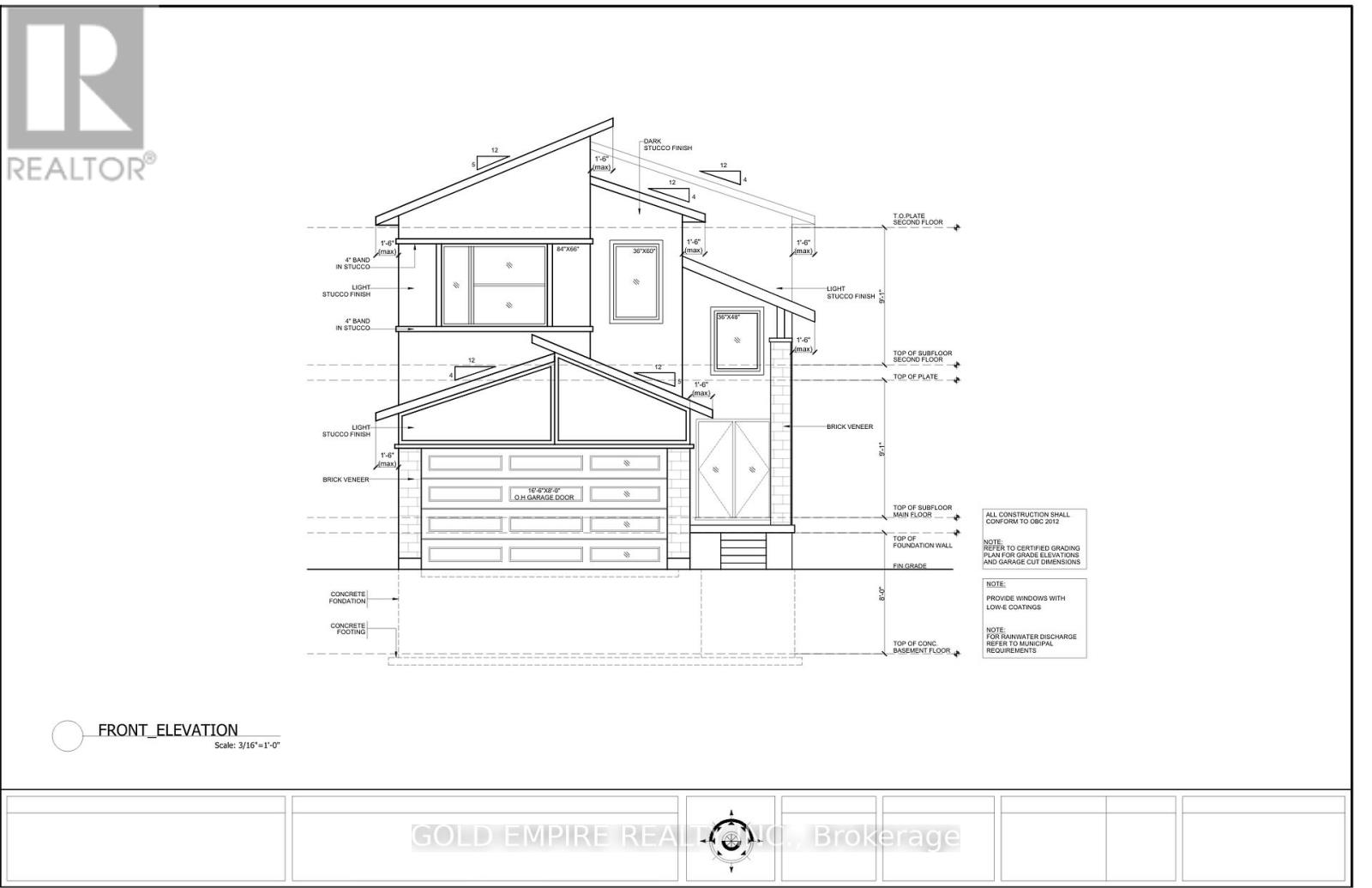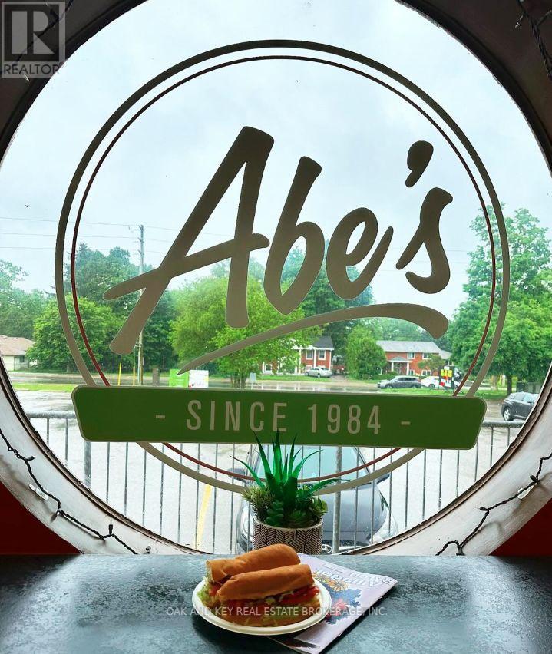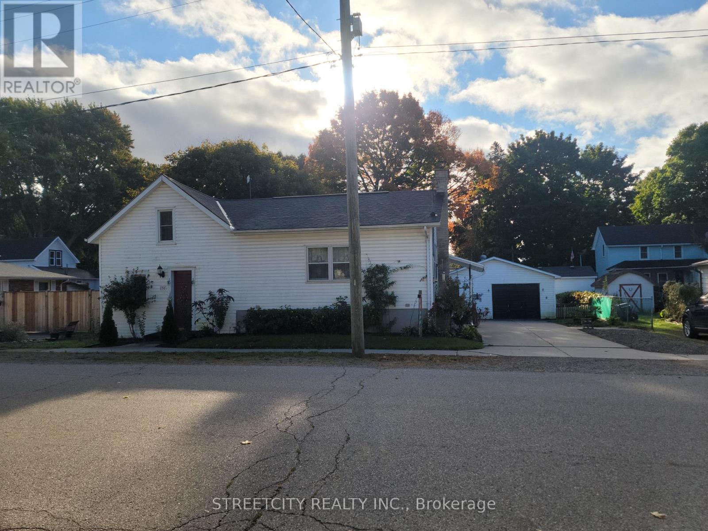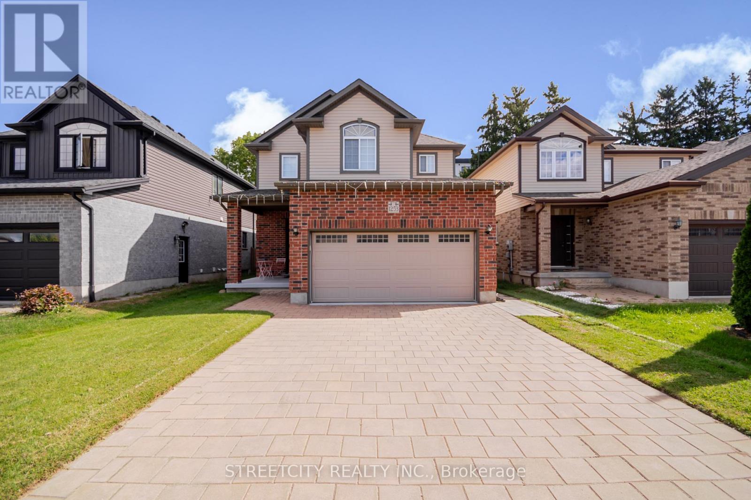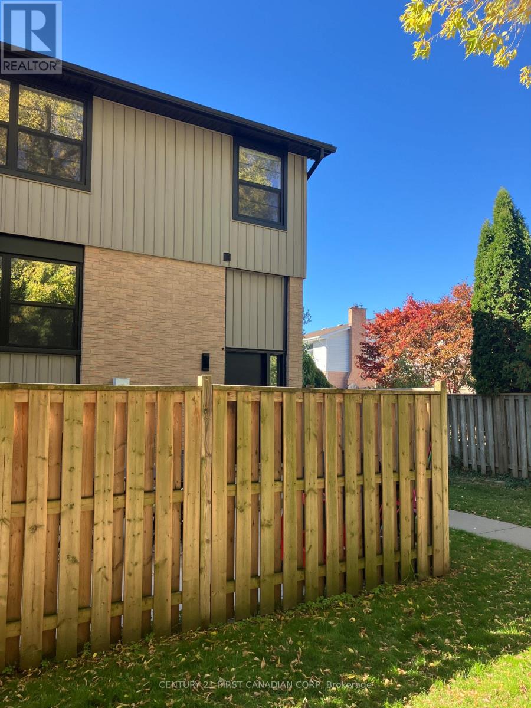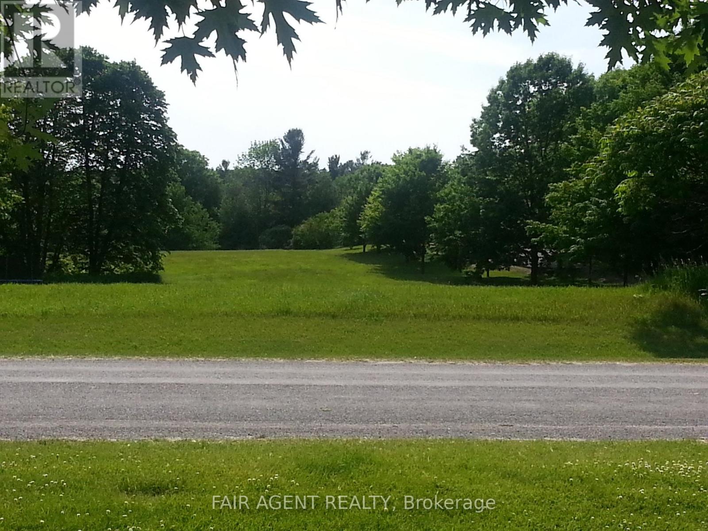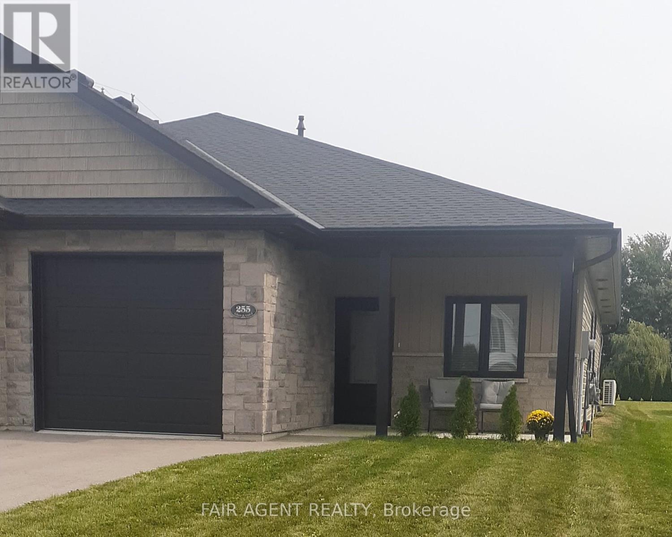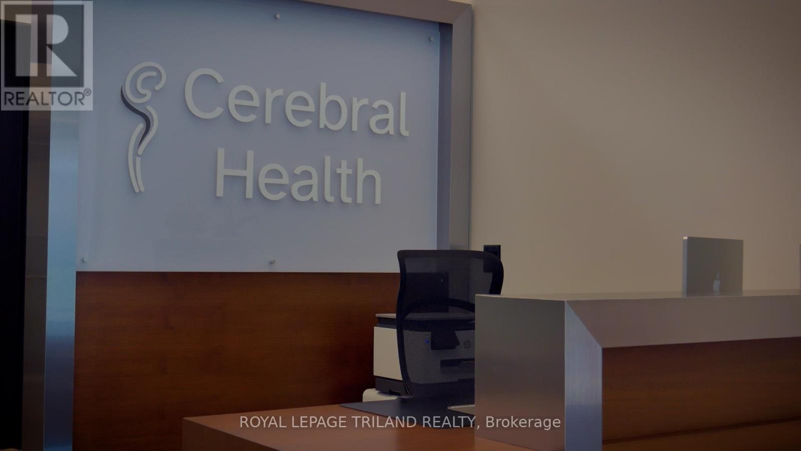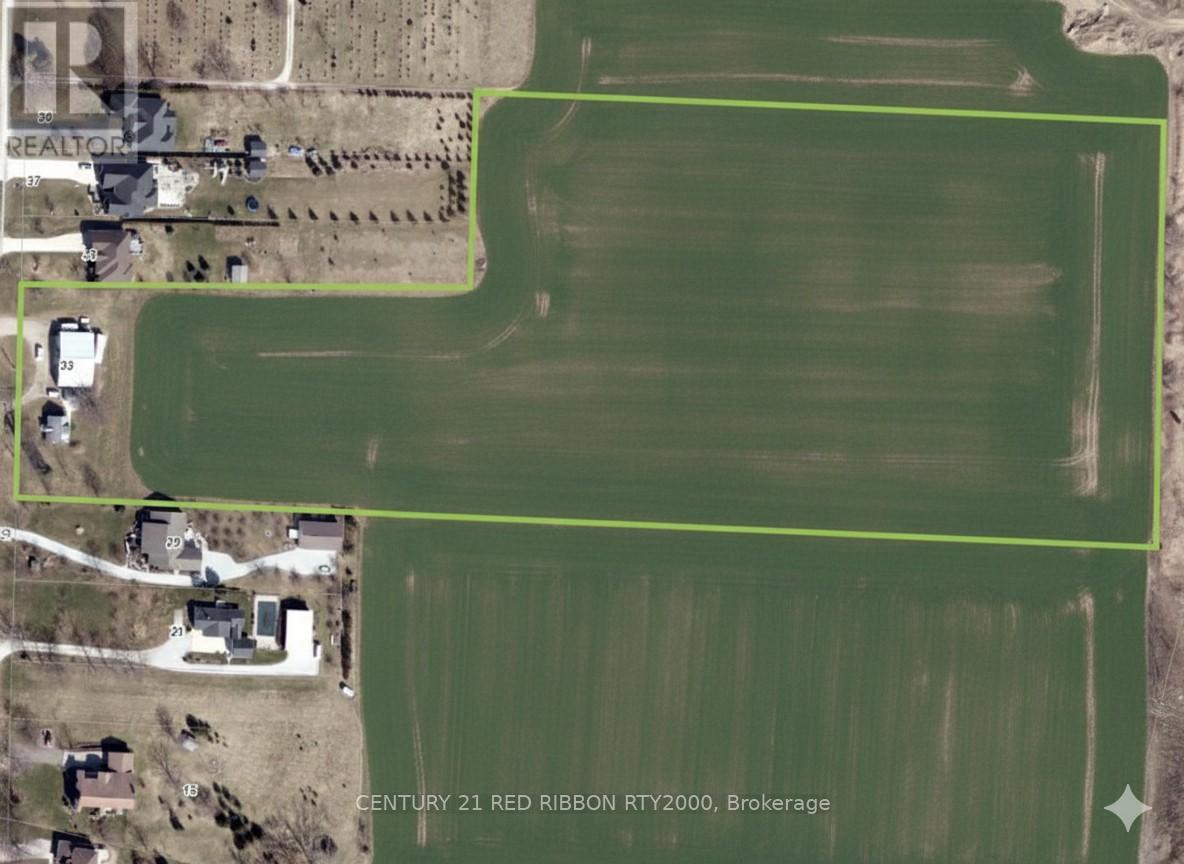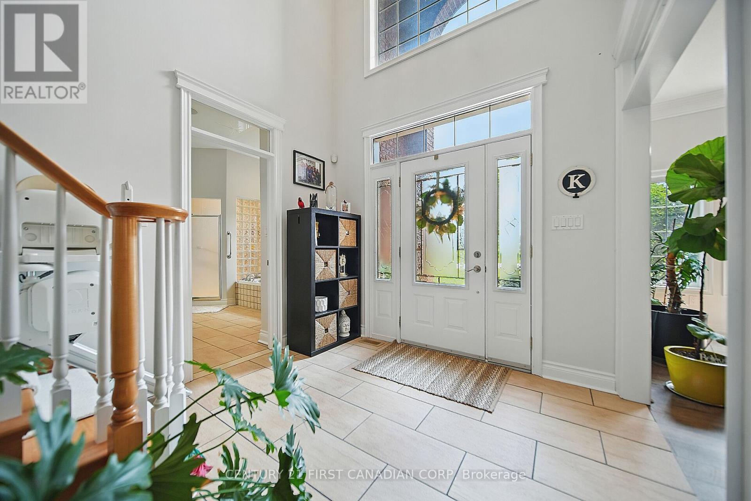Listings
187 Victoria Street
Ingersoll, Ontario
Welcome to this well-maintained two-storey home ideally situated in Ingersoll, close to Highway 401-perfect for commuters! The main floor features a bright, open layout with a spacious living room, dining area, and a kitchen offering plenty of storage and workspace. A convenient 2-piece bath completes the main level. Upstairs, you'll find a generous primary bedroom with a walk-in closet, two additional bedrooms, and a full family bathroom. The finished basement adds valuable living space with a cozy rec room, laundry area, and an additional 2-piece bath. Enjoy the outdoors in your expansive backyard with patio - ideal for kids, pets, and entertaining. With a single attached garage and a double-wide driveway, parking is never an issue. This move-in-ready home offers comfort, space, and convenience-book your showing today! (id:60297)
Sutton Group Preferred Realty Inc.
100 - 690 Little Grey Street
London East, Ontario
Welcome to your new home! This beautifully updated three-bedroom condominium offers modern comfort and style throughout. Renovations completed in November 2025, the extensive updates include a fully redesigned kitchen, new two-piece and four-piece bathrooms, all-new flooring, new stair carpeting, and brand-new appliances-dishwasher, microwave, refrigerator, stove, and dryer. The washing machine is relatively new as well. Basement has a finished recreation room, separate laundry room and a storage room that can easily be turned into a 3rd bathroom. This move-in-ready property is an exceptional opportunity for first-time homebuyers and investors alike. Schedule your showing today! (id:60297)
Blue Forest Realty Inc.
Lot 141 - 1156 Honeywood Dr. Drive
London South, Ontario
Welcome to this exceptional custom-built home by The Signature Homes, situated in the prestigious Jackson Meadows community in Southeast London. Featuring over 2,700 sq. ft. of elegant living space, this modern flagship model offers 4 spacious bedrooms, 4 bathrooms, and the option of a fully finished lower level with a separate side entrance - perfect for extended family or rental potential. The open-concept layout includes a stunning chef's kitchen with quartz countertops and backsplash, soft-close cabinetry, stainless steel appliances, and a large pantry. With sleek glass railings and high-end finishes throughout, this pre-construction opportunity combines style, comfort, and functionality in one of London's most sought-after neighborhoods, just minutes from Highway 401, parks, schools, shopping, and other major amenities. SEPARATE ENTRANCE COMES BY DEFAULT WITH ALL UNITS EXCEPT WHERE THE GRADE DOES NOT PERMITS. PICTURES ARE FROM THE PREVIOUS MODEL HOME AND SHOWN FOR ILLUSTRATION PURPOSES ONLY. (id:60297)
Gold Empire Realty Inc.
431 Boler Road
London South, Ontario
Landmark Sub & Wrap Business is located in beautiful Byron, one of London's most popular suburbs. Abe's has built a reputation and loyal customer base simply by offering great quality food. One of the best locations you'll find in the city and at lower than average rental rates. An outside corner unit offers great exposure in a busy strip plaza next to Gas Bar, Variety Store ( w/Canada Post Outlet), across from RBC and near TD, BMO. METRO, Shoppers Drug Mart and Springbank Park & Storybook Gardens. There is a tremendous opportunity for income growth through expanded business hours and catering, as the current operating business hours are only 11 am to 6 pm, 5 days a week, and 11-4 on Saturdays. Drop in and have a sub or wrap. Private after-hours viewing will be arranged through the listing agent. Financial details upon request. This is an ideal family enterprise. (id:60297)
Oak And Key Real Estate Brokerage
156 Maple Street
West Elgin, Ontario
Beautifully landscaped two bedroom home situated on a quiet street in Rodney. Close to park and swimming pool for easy access and convenience. Eight minute drive to Port Glasgow. All appliance and window coverings plus some furniture included. Large heated double car garage with hydro and urinal makes for a great workshop or man cave. Large 25 x 7 ft shed with hydro for your storage needs. Fully fenced in backyard with large patio to relax on while enjoying your backyard oasis. (id:60297)
Streetcity Realty Inc.
1253 Howlett Circle
London North, Ontario
Welcome to 1253 Howlett Circle - Lower Level! This fully furnished and freshly renovated basement apartment is move-in ready and designed for comfort. Featuring a private entrance, this home offers both convenience and privacy. Laundry is shared with the main floor. Ideally located near shopping, restaurants, parks, top schools, and major transit routes, it provides everything you need right at your doorstep.Please note: there is no assigned parking space for this unit.Tenant pays 30% of utility costs. (id:60297)
Streetcity Realty Inc.
36 - 105 Andover Drive
London South, Ontario
Welcome to this stunning 2-storey corner-unit townhouse condo in the highly desirable Westmount area! This beautifully updated 2+1 bedroom, 2-bath home offers a bright and modern main floor filled with natural light. The open-concept layout provides seamless sightlines from the living room to the dining area and kitchen perfect for entertaining. The stylish kitchen features soft-close cabinetry, stainless steel appliances, and a central island.The spacious living room boasts a statement fireplace and a large window overlooking the private patio. Upstairs, you'll find a generous primary bedroom with a walk-in closet and ensuite, along with a well-sized second bedroom.The fully finished lower level includes a 3-piece bathroom and a versatile flex space that can serve as a third bedroom (with a walk-in closet), home office, or cozy den. Additional features include a second full bathroom, in-unit laundry, and ample storage.Located close to public transit, parks, and a wide range of amenities, this home offers a peaceful, family-friendly setting ideal for first-time buyers or those seeking low-maintenance living with affordable condo fees. (id:60297)
Century 21 First Canadian Corp
Lt8p444 Clitheroe Road
Alnwick/haldimand, Ontario
A unique opportunity for your future dream home, next project or investment by an astute investor, builder, contractor. This property is zoned Hamlet Residential, permitting many uses. Approximately 2.42 acre vacant lot located just east of Cobourg in Grafton, situated in a safe, residential, family-oriented cul-de-sac street, paved and maintained by the town with all available town services available. Easily access to 401 and #2 highways for commuting convenience. Only 35min. drive from GTA. It backs onto ravine providing ample privacy and room for your toys and hobbies. It is within close proximity to many conveniences. All amenities are within a short walk or short drive away, within minutes to shopping, hospital, schools, Provincial Park, beach, places of worship, sports arena, and many outdoor activities. Buy today and build any time you are ready or simply hold as investment. Seller to be present for all viewings. (id:60297)
Fair Agent Realty
2 - 255 Albert Street
Huron East, Ontario
Built in 2022, this stylish and low-maintenance semi-detached bungalow in Brussels offers thoughtful design and modern finishes throughout. With approximately 1,350 square feet of living space, two bedrooms, and two full bathrooms, the home is a great fit for anyone seeking one-floor living in a quiet, friendly community. The open-concept layout features a kitchen designed for real use, with quartz counters, a breakfast-bar island, and soft-close cabinetry that actually has space for everything. A walk-in pantry adds even more storage and includes an upright freezer, right where you need it.Nine-foot ceilings and large windows give the main living space a bright, open feel without losing warmth. The primary bedroom includes a walk-through closet with laundry, keeping things functional without taking up extra space. Both bathrooms are full-sized and well laid out, with a second bedroom adding versatility for guests or as an office. Comfort is covered year-round with in-floor heating throughout and a wall-mounted unit that provides both heating and air conditioning. Covered patios at both the front and back give you options for sitting out, rain or shine. Attached garage with interior entrance, separate utility room, partial fence, central air, and no basement to worry about, this home was built with low-maintenance living in mind. (id:60297)
Fair Agent Realty
104 - 240 Waterloo Street
London East, Ontario
Office Space - Percentage-Based Opportunity at 240 Waterloo Street, London, Ontario. Join, a modern multidisciplinary clinic offering chiropractic, spinal decompression, and advanced neurological care. We have a fully furnished treatment room available for a licensed Chiropractor, Naturopath and Massage Therapist on a competitive percentage split. Includes: Fully equipped clinic space (tables, decompression unit, EMR) front desk, billing, and marketing support. Established referral network, Flexible hours and growth potential deal for a motivated practitioner seeking a low-overhead, high-earning environment in a collaborative setting. Contact listing agent for more details. (id:60297)
Royal LePage Triland Realty
33 Beechwood Avenue
Lambton Shores, Ontario
ATTENTION FARMERS, DEVELOPERS AND INVESTORS! Here's an exceptional opportunity to acquire a remarkable 14-acre property nestled in the heart of charming Forest, just a short drive from the stunning shores of Lake Huron. Great for a hobby farm or future development with lots of potential. This property features a comfortable 2+1 bedroom, one-and-a-half-story home that boasts a decent kitchen, a dining room, and a cozy living room, providing an inviting atmosphere for relaxation and family gatherings. On the main level, there is a generously sized bedroom and a convenient four-piece bathroom, while the upper floor offers two spacious bedrooms perfect for family or guests. The unspoiled basement provides ample storage space for all your needs. Recent updates to the home include a new roof (2019), a hot water boiler (2012), and new windows (except for the front) installed in 2020, ensuring comfort and energy efficiency. Adjacent to the home, you'll find a 16' x 24' single-car garage equipped with Hydro, ideal for use as a workshop. Additionally, there's a substantial 40' x 70' drive shed that can serve as storage or workshop space, also equipped with Hydro. The remaining land is currently utilized as workable farmland, which is rented on a year to year basis. With its significant development potential, this property could be exactly what you've been searching for! (id:60297)
Century 21 Red Ribbon Rty2000
42580 Roberts Line
Central Elgin, Ontario
NEW PRICE!!! This beautiful 1.4 acre country estate is located 5 minutes from the Port Stanley Beach and all amenities with a quick commute to St. Thomas and easy drive to London. Many improvements done to this well built custom brick 3 bedroom, 2.5 bathroom home that features a circular paved driveway, professionally landscaped and over-sized insulated 2-car garage with separate entrance to the basement. The main floor boasts an impressive open concept design with new engineered HW flooring (2022) in the living room & family room separated by a double-sided gas fireplace. Also there is a formal dining room, a kitchen with granite counter tops, back-splash, under-cabinet lighting, stainless steel appliances (2022), an island that seats 4, breakfast nook, pantry closet & accent lighting. Ideally located next to the kitchen is a separate entrance with ceramic tile floors, a coat closet and 2-piece bathroom with new washer and dryer (2022). The family room has sliding doors that lead to a newly constructed covered patio (2023) with lights, fans, heater and speakers that is a great area for entertaining. The primary bedroom is also conveniently located on the main floor that includes a 5 piece ensuite with heated ceramic tile flooring, jetted tub, tiled shower, walk-in closet and access to the covered patio. Heading up to the second level, you will find a newly added stair lift (2023), a loft for an office space and 2 more large bedrooms with new engineered HW flooring (2022) and a Jack 'n Jill 4-piece bathroom. The lower level with separate garage backdoor walk up has been drywalled with electrical and flooring done (2025) creating a granny/in-law suite that potentially includes 3 bedrooms, recreation room, 3 piece washroom and kitchen creating exceptional value. In addition to a gazebo with hydro, there is a custom built fire-pit in the backyard (2023). The home comes with a Generac generator & water filtration system! (id:60297)
Century 21 First Canadian Corp
THINKING OF SELLING or BUYING?
We Get You Moving!
Contact Us

About Steve & Julia
With over 40 years of combined experience, we are dedicated to helping you find your dream home with personalized service and expertise.
© 2025 Wiggett Properties. All Rights Reserved. | Made with ❤️ by Jet Branding
