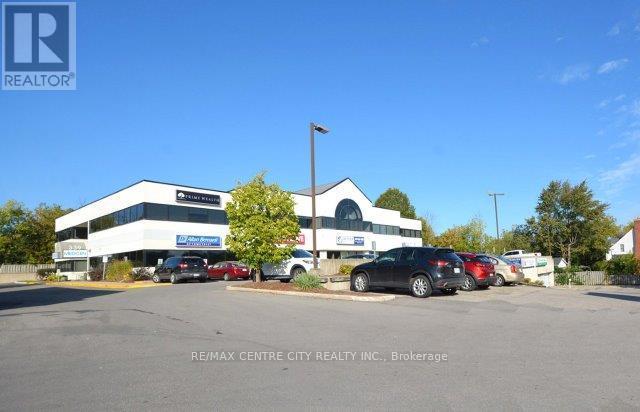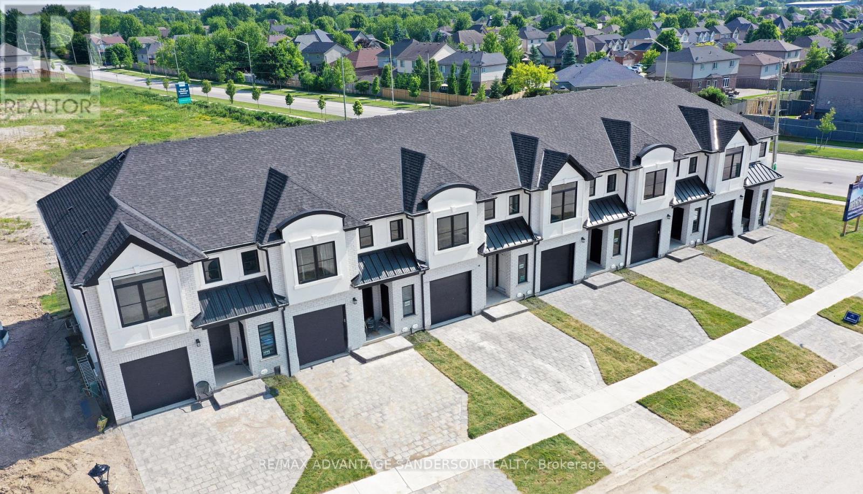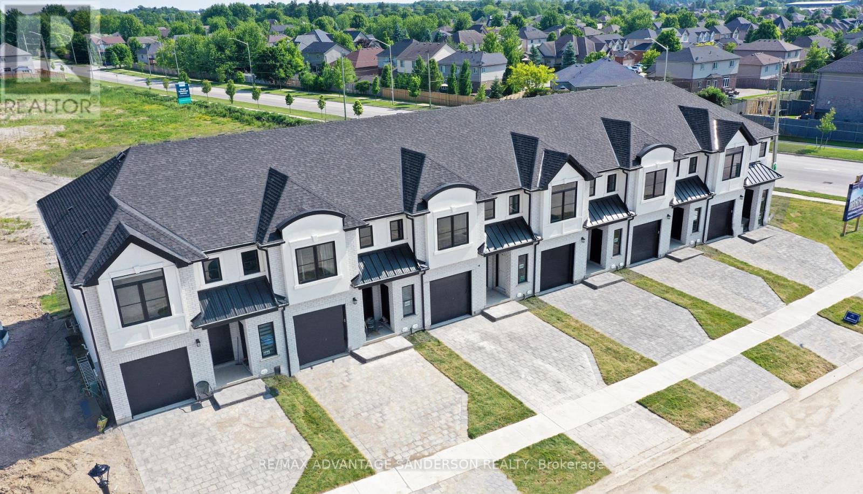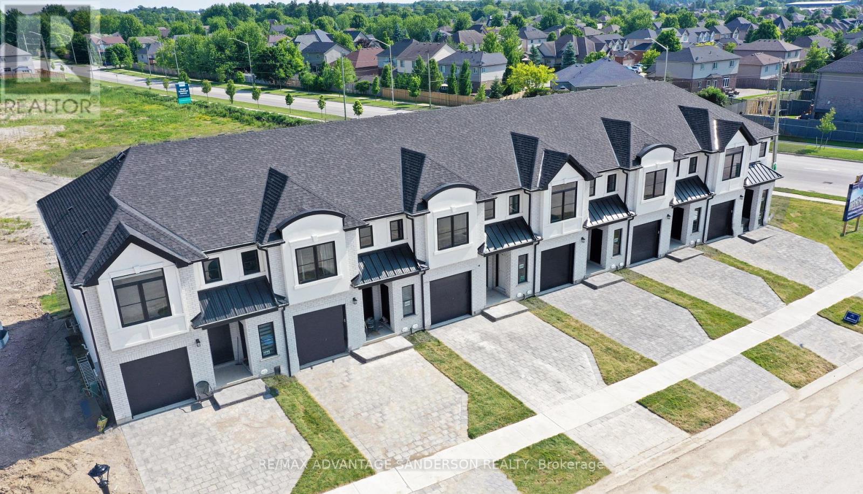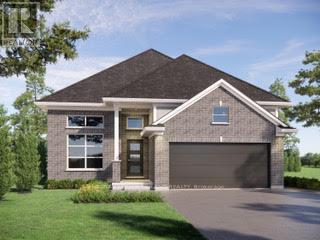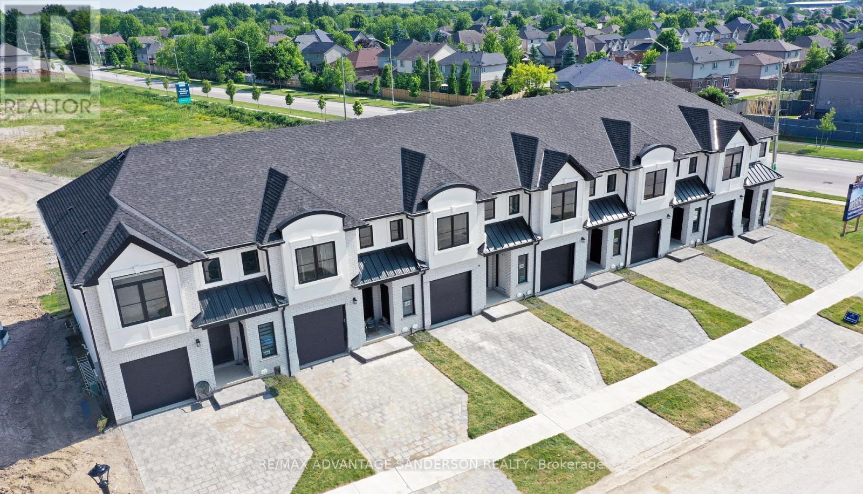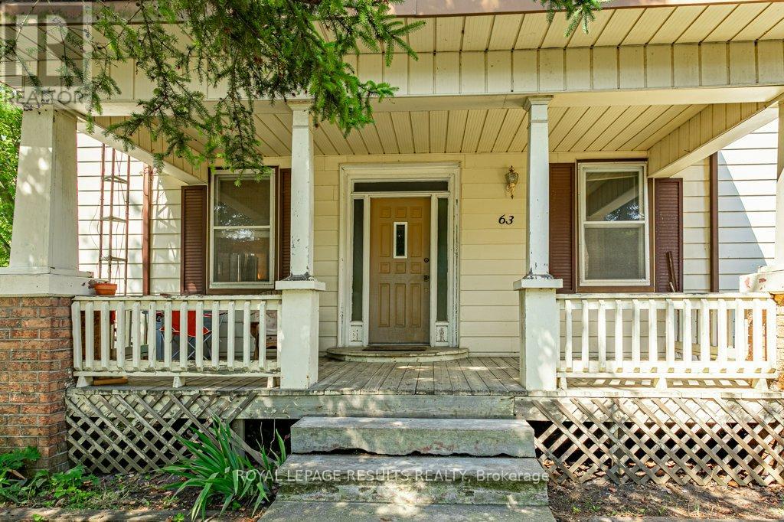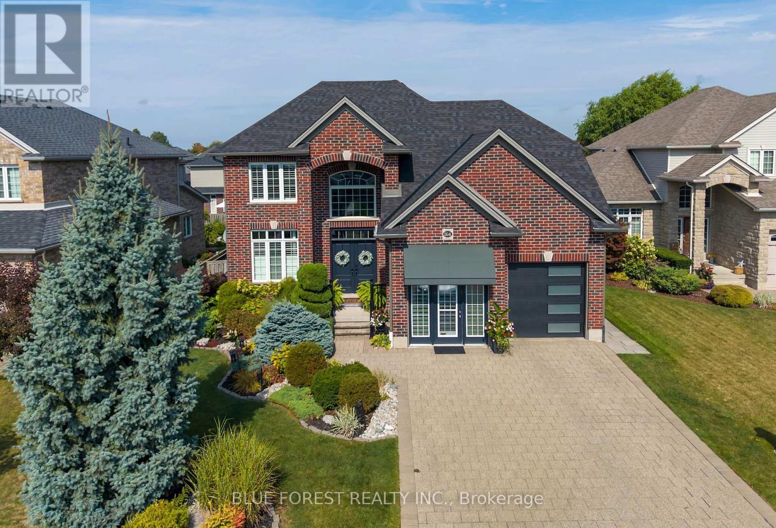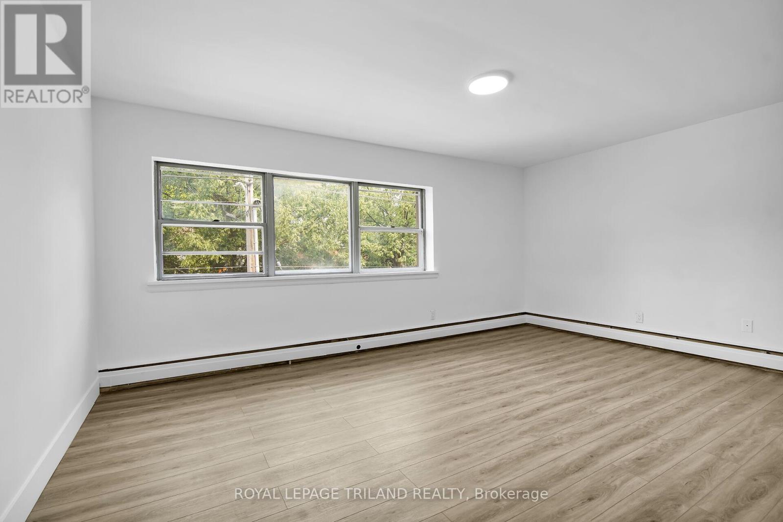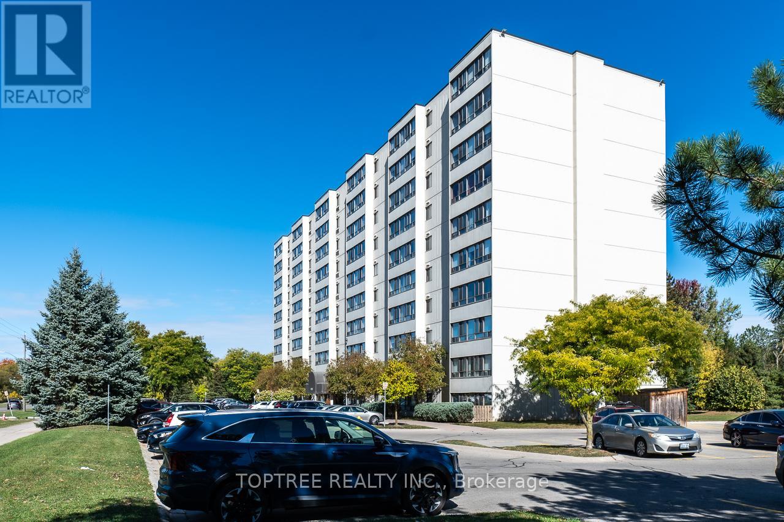Listings
240 - 339 Wellington Road
London South, Ontario
Located on the west side just north of Base Line Road in proximity to Victoria Hospital. Mainly medical/dental with some commercial office Tenants. This is unit 240 on the second level consisting of 1,190 square feet with a gross monthly rent of$2,454.38 plus hydro. Unit was completely renovated by the previous tenant including all high end glass partitioning and doors throughout, Also includes an in suite washroom. Corner unit with plenty of windows. Space consists of reception and waiting room area, three private office with one offering an adjoining meeting area. Must be seen to be appreciated. Various suite sizes available offering plenty of natural light. Unit G20A-2,045 square feet, Unit G40-2,290 square feet, Unit G50- 778 square feet, Unit 115-933 square feet and Unit 210-1,910 square feet. Parking for 133 cars including 49 in the underground parking garage. Tenants have free use of common area boardroom and new intercom system is perfect for after hours use. Pharmasave Pharmacy on main level. Contact listing agent to arrange a viewing. (id:60297)
RE/MAX Centre City Realty Inc.
195 Bowman Drive
Middlesex Centre, Ontario
Incentive: $10,000 in free upgrades or cashback on closing (Block C and D interior units only) AND Free second separate entrance to lower level. (This is Lot 15) Brand new release Block C (units 13-18). PRE-CONSTRUCTION PRICING! The Breeze is a freehold townhome development by Marquis Developments situated in Clear Skies phase III in sought after Ilderton and just a short drive from Londons Hyde Park, Masonville shopping centres, Western and University Hospital. Clear Skies promises more for you and your family. Escape from the hustle and bustle of the city with nearby ponds, parks and nature trails. The Breeze interior units start at $594,900 and end units $624,900 and feature 3 spacious bedrooms and 2.5 bathrooms. These units are very well appointed with beautiful finishings in and out. These are freehold units without condo fees. Optional second front entrance for lower level one bedroom suite! Call quickly to obtain introductory pricing! Note these units are currently under construction with February 2026 closings. Note: There is approx 1635sf finished above grade and optional finished basement can be chosen with another 600sf for a total of 2235sf finished (Note: the above quoted square footages are only approximate and not to be relied upon). Model home at 191 Bowman Drive is under construction. You may request a detailed builder package by email from the LA. Pricing is subject to change. Note* The interior photos and 3D tour are of 229 Bowman Drive. (id:60297)
RE/MAX Advantage Sanderson Realty
191 Bowman Drive
Middlesex Centre, Ontario
Incentive: $10,000 in free upgrades or cashback on closing (Block C and D interior units only) AND Free second separate entrance to lower level. MODEL HOME UNDER CONSTRUCTION! (This is unit 17) Brand new release Block C (units 13-18). PRE-CONSTRUCTION PRICING! The Breeze is a freehold townhome development by Marquis Developments situated in Clear Skies phase III in sought after Ilderton and just a short drive from Londons Hyde Park, Masonville shopping centres, Western and University Hospital. Clear Skies promises more for you and your family. Escape from the hustle and bustle of the city with nearby ponds, parks and nature trails. The Breeze interior units start at $594,900 and end units $624,900 and feature 3 spacious bedrooms and 2.5 bathrooms. These units are very well appointed with beautiful finishings in and out. These are freehold units without condo fees. Optional second front entrance for lower level one bedroom suite! Call quickly to obtain introductory pricing! Note these units are currently under construction with February 2026 closings. Note: There is approx 1635sf finished above grade and optional finished basement can be chosen with another 600sf for a total of 2235sf finished (Note: the above quoted square footages are only approximate and not to be relied upon). You may request a detailed builder package by email from the LA. Pricing is subject to change. Note* The interior photos and 3D tour are of 229 Bowman Drive. (id:60297)
RE/MAX Advantage Sanderson Realty
193 Bowman Drive
Middlesex Centre, Ontario
Incentive: $10,000 in free upgrades or cashback on closing (Block C and D interior units only) AND Free second separate entrance to lower level. (This is Lot 16) Brand new release Block C (units 13-18). PRE-CONSTRUCTION PRICING! The Breeze is a freehold townhome development by Marquis Developments situated in Clear Skies phase III in sought after Ilderton and just a short drive from Londons Hyde Park, Masonville shopping centres, Western and University Hospital. Clear Skies promises more for you and your family. Escape from the hustle and bustle of the city with nearby ponds, parks and nature trails. The Breeze interior units start at $594,900 and end units $624,900 and feature 3 spacious bedrooms and 2.5 bathrooms. These units are very well appointed with beautiful finishings in and out. These are freehold units without condo fees. Optional second front entrance for lower level one bedroom suite! Call quickly to obtain introductory pricing! Note these units are currently under construction with February 2026 closings. Note: There is approx 1635sf finished above grade and optional finished basement can be chosen with another 600sf for a total of 2235sf finished (Note: the above quoted square footages are only approximate and not to be relied upon). Model home at 191 Bowman Drive is under construction. You may request a detailed builder package by email from the LA. Pricing is subject to change. Note* The interior photos and 3D tour are of 229 Bowman Drive. (id:60297)
RE/MAX Advantage Sanderson Realty
102 Styles Drive
St. Thomas, Ontario
To be built: Available Summer 2026! Located in Miller's Pond close to trails and Parish Park is the stunning Danbridge model. This Doug Tarry built home features soaring 12 foot ceilings throughout the main floor, EnergyStar & Net Zero Ready ratings & 2,144 square feet of finished living space with further development potential in the 4th level. A large window in the great room creates a sense of grandeur. The kitchen with a spacious island, quartz countertops, pantry, and tons of cupboard space, dining area with large window complete the first level. The upper level features a primary bedroom with a walk-in closet and a 4pc ensuite, 2 more bedrooms and a 4-piece main bathroom complete this level. The lower level offers an enormous rec room, a 4th bedroom, and a 3pc bathroom (with linen closet). The home continues to the 4th level where you will find a laundry room (with laundry tub). There is plenty of storage available in the unfinished area, providing endless possibilities for future expansion or if needed another bedroom with its egressible window. This is an incredible opportunity to personalize your layout, style and finishes, creating a home that's uniquely yours. With plenty of time before construction begins, you can choose your own selections to make this space truly reflective of your taste. Welcome home. (id:60297)
Royal LePage Triland Realty
197 Bowman Drive
Middlesex Centre, Ontario
Incentive: $10,000 in free upgrades or cashback on closing (Block C and D interior units only) AND Free second separate entrance to lower level. (This is Lot 14) Brand new release Block C (units 13-18). PRE-CONSTRUCTION PRICING! The Breeze is a freehold townhome development by Marquis Developments situated in Clear Skies phase III in sought after Ilderton and just a short drive from Londons Hyde Park, Masonville shopping centres, Western and University Hospital. Clear Skies promises more for you and your family. Escape from the hustle and bustle of the city with nearby ponds, parks and nature trails. The Breeze interior units start at $594,900 and end units $624,900 and feature 3 spacious bedrooms and 2.5 bathrooms. These units are very well appointed with beautiful finishings in and out. These are freehold units without condo fees. Optional second front entrance for lower level one bedroom suite! Call quickly to obtain introductory pricing! Note these units are currently under construction with February 2026 closings. Note: There is approx 1635sf finished above grade and optional finished basement can be chosen with another 600sf for a total of 2235sf finished (Note: the above quoted square footages are only approximate and not to be relied upon). Model home at 191 Bowman Drive is under construction. You may request a detailed builder package by email from the LA. Pricing is subject to change. Note* The interior photos and 3D tour are of 229 Bowman Drive. (id:60297)
RE/MAX Advantage Sanderson Realty
63 Shakespeare Street
Bayham, Ontario
Family sized home in a lake side community. Featuring 4 bedrooms, 2 baths, detached garage, 2 driveways plus a double lot! This lot measuring 156 x 166. Port Burwell offers great fishing and recreational opportunities for your family. Check it out today! (id:60297)
Royal LePage Results Realty
4 - 232 Elm Street
St. Thomas, Ontario
Welcome to The Elm by Koko Moa Living - where modern living meets natural light.This bright second-floor corner suite at 232 Elm Street, St. Thomas offers an ideal blend of privacy, style, and everyday convenience. With windows on two sides, this newly renovated 1-bedroom apartment feels open and airy, perfectly suited for hospital staff, professionals, or retirees seeking a peaceful retreat just steps from St. Thomas Elgin General Hospital. Now under new ownership and professional management, The Elm showcases thoughtfully updated suites featuring in-suite laundry, individually controlled heating and air conditioning, and fibre-optic internet available with no setup fees or equipment rentals. Gas heat included; water and hydro extra. Enjoy a pet-friendly community with secure keyless entry, camera security, one included parking space, raised garden beds, and a BBQ gazebo area for outdoor relaxation. Conveniently located near shopping, dining, and schools, and within walking distance to Pinafore Park and Lake Margaret's scenic trails-only 10 minutes to Port Stanley Beach. Discover bright, elevated comfort and effortless convenience in this corner second-floor suite at The Elm by Koko Moa Living. (id:60297)
RE/MAX Centre City Realty Inc.
11 - 232 Elm Street
St. Thomas, Ontario
Welcome to The Elm by Koko Moa Living - where modern style meets everyday comfort.Unit 16 is a newly renovated 1-bedroom suite on the second floor, offering a quiet retreat directly across from St. Thomas Elgin General Hospital. Perfect for professionals, hospital staff, or retirees, this suite combines convenience, comfort, and value in a prime St. Thomas location. Under new ownership and professional management, The Elm features bright, contemporary suites with in-suite laundry, individually controlled heating and air conditioning, and fibre-optic internet available with no setup fees or equipment rentals. Gas heat included; water and hydro extra .Enjoy a pet-friendly community with secure keyless entry, camera security, one included parking space, raised garden beds, and a BBQ gazebo area for outdoor relaxation. Close to shopping, restaurants, and schools, and within walking distance to Pinafore Park and Lake Margaret's trails-only 10 minutes to Port Stanley Beach. Experience modern, low-maintenance living with new ownership and a focus on comfort and convenience at The Elm by Koko Moa Living. (id:60297)
RE/MAX Centre City Realty Inc.
2641 Tucker Court
London North, Ontario
Modern and sleek - simply put this home is gorgeous! Single owner and the pride of ownership shows. Wide open living space; spacious kitchen with quartz countertops, ample cabinet and cupboard space, stainless steel appliances and breakfast bar island. Tray ceiling in the living room, with a gas fireplace and feature wall. Main floor office is perfect for those that work from home. Convenient main floor laundry. Master bedroom with 3pc ensuite and walk-in closet, 2 spacious bedrooms and a 4pc bathroom complete the second floor. The lower level features a finished family room and doubles as a 4th bedroom with a 3 pc bath. Lots of potential with the large unfinished space for a 5th bedroom, recroom, or both. Many updates throughout the years including roof 2024. Meticulously landscaped front to back! Step outside to the backyard oasis with lush vegetation featuring a multi-tiered partially covered deck, koi pond, fire pit, above ground pool, and shed. Located on a very quiet family friendly court, close to several amenities including Western University, Masonville Mall, and more! (id:60297)
Blue Forest Realty Inc.
8 - 20 Craig Street
London South, Ontario
Located in the heart of charming Wortley Village, this unit offers a fantastic opportunity to live in one of London's most sought-after neighbourhoods. This unit features two spacious bedrooms, a modern four-piece bathroom, and a kitchen equipped with stainless steel appliances. Enjoy the convenience of on-site coin laundry and available parking for $50 per month per spot. Tenants are responsible for electricity, while water and heating are included in the rent. Ideally situated within walking distance to shopping, restaurants, parks, trails, and transit, with quick access to Victoria Hospital (7 mins), Western University (9 mins), and Highway 401 (10 mins). Photos are of a similar unit. (id:60297)
Royal LePage Triland Realty
610 - 1600 Adelaide Street N
London North, Ontario
Updated 2-bedroom condo in North London, featuring numerous upgrades such as crown moldings, French doors, ceramic floors, and an energy-efficient toilet. Tastefully decorated, this unit includes six appliances, in-suite laundry with storage, spacious bedrooms, and a full bathroom. With no carpets, it's easy to maintain and ideal for modern living.Conveniently located just steps from shopping, with easy access to Masonville Mall and Highbury Ave for commuters. The property is within the Stoney Creek Elementary School district-one of London's top-rated elementary schools-with school bus service available. It also falls within the A.B. Lucas Secondary School catchment, ranked among the top 25% of public high schools in Ontario.Only minutes away from London's largest YMCA, offering a fitness centre, swimming pool, multi-sport gymnasium, and library-perfect for active families.Currently occupied by a reliable family tenant, leased at $2,050/month until August 1, 2026.A great investment opportunity in a prime North London location-easy to view and a pleasure to show. (id:60297)
Toptree Realty Inc.
THINKING OF SELLING or BUYING?
We Get You Moving!
Contact Us

About Steve & Julia
With over 40 years of combined experience, we are dedicated to helping you find your dream home with personalized service and expertise.
© 2025 Wiggett Properties. All Rights Reserved. | Made with ❤️ by Jet Branding
