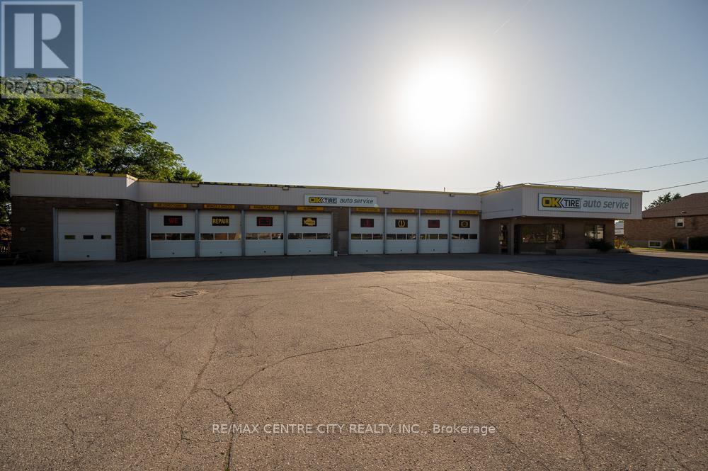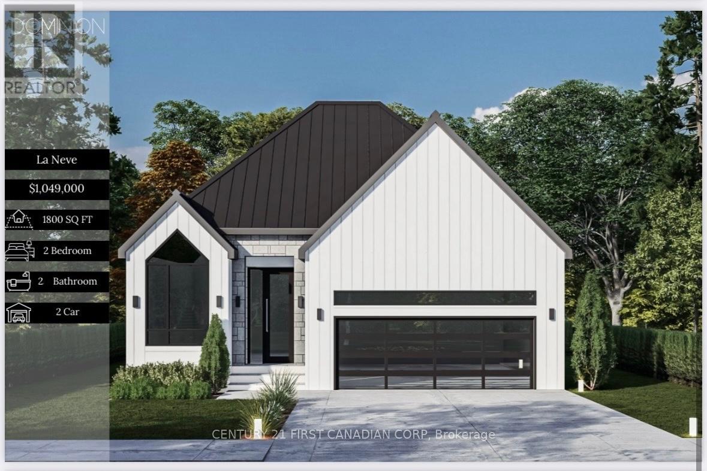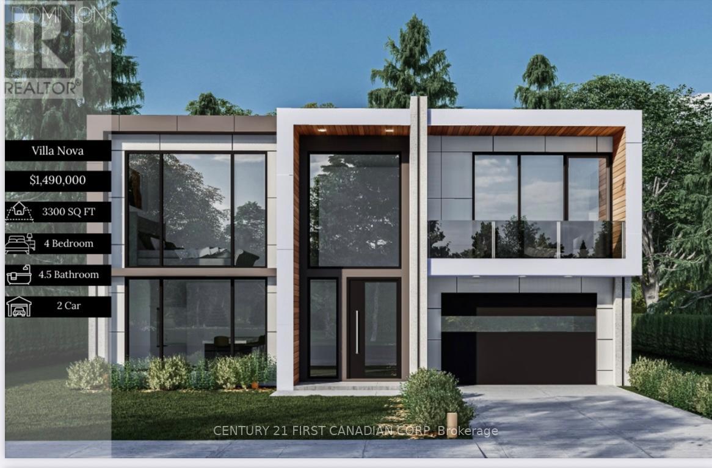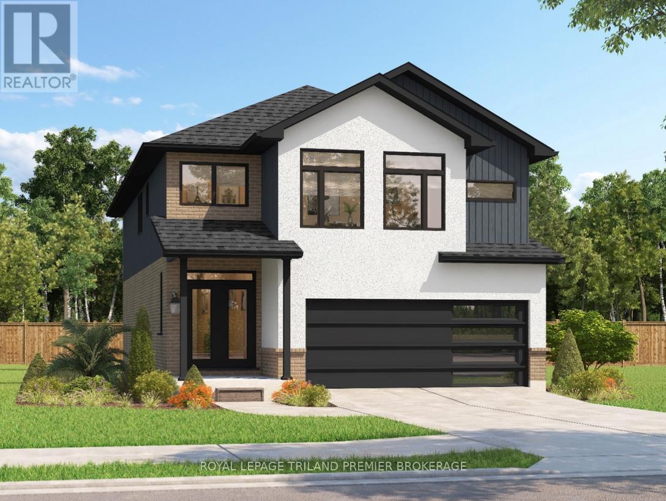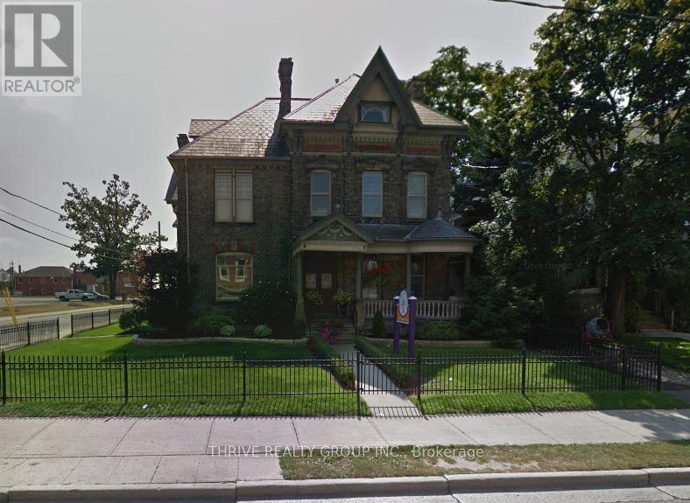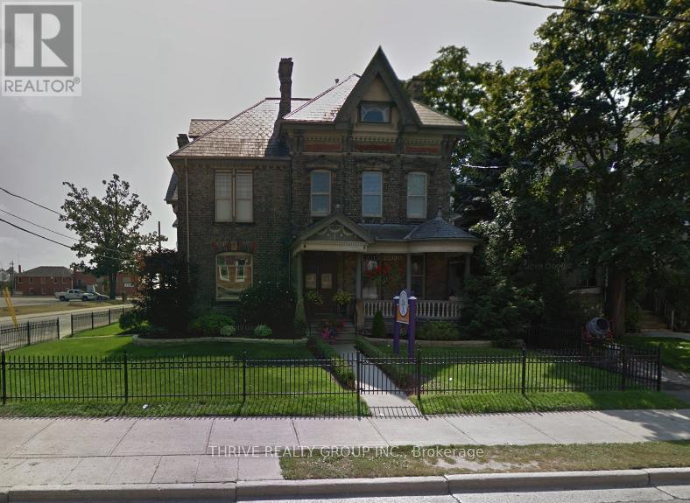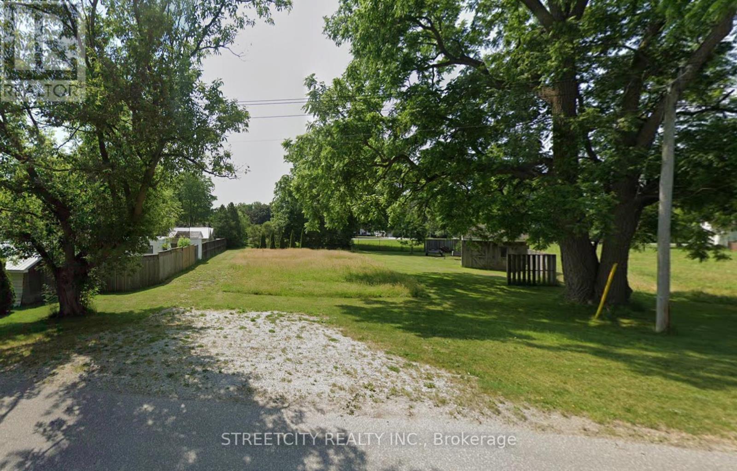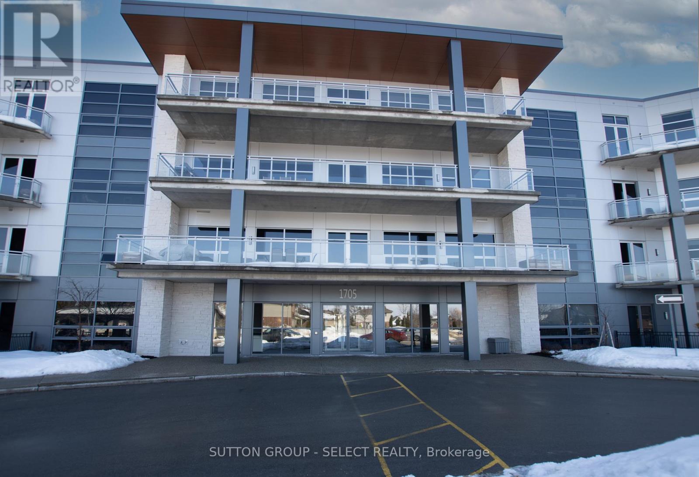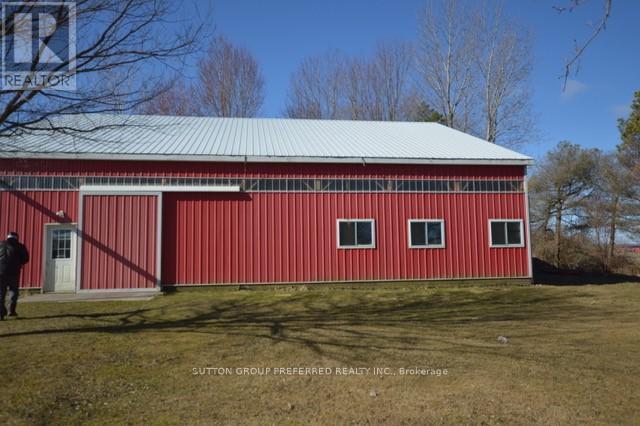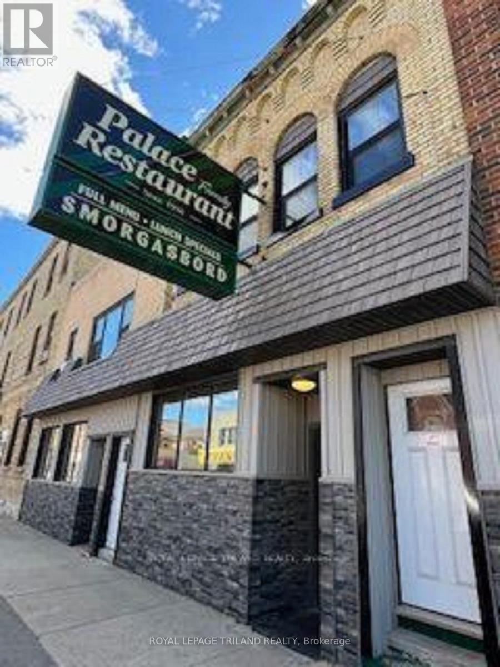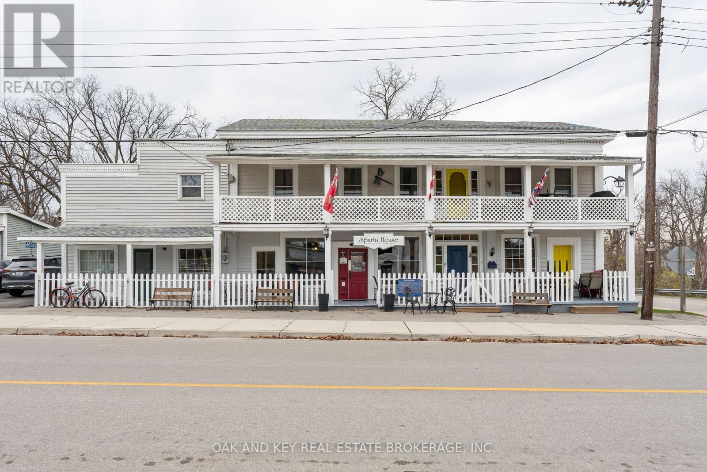Listings
563 Clarke Road
London East, Ontario
An exceptional investment opportunity at 563 Clarke Road, offering nearly 20,000 sq. ft. of commercial/industrial space on over 2 acres in a high-exposure, high-traffic location. The property is fully leased to two strong covenant tenants Anderson Trucking and OK Tire both secured under true triple net (NNN) lease structures, ensuring virtually no landlord expenses. Together, the tenants generate over $304,000 in annual net income, with new five-year leases commencing in 2025 and renewal options in place. With predictable cash flow, minimal management obligations, and better than 7% cap rate, this asset represents a stable, long-term incredible addition to any investment portfolio. (id:60297)
RE/MAX Centre City Realty Inc.
4324 Calhoun Way
London South, Ontario
To Be Built The La Neve Model! This stunning 1,800 sq. ft. modern bungalow offers the perfect blend of style and functionality with 2 bedrooms, 2 bathrooms, and a spacious double car garage. Featuring a sleek contemporary exterior, oversized windows, and an open-concept floor plan, this home is designed for both everyday living and entertaining. The luxurious primary suite includes a spa-like ensuite and walk-in closet, while the second bedroom provides flexibility for guests, family, or a home office. With construction yet to begin, you will have the opportunity to personalize select finishes to match your lifestyle and create a home that's truly your own. Prime Location Liberty Crossing Nestled in one of London's most sought-after communities, Liberty Crossing offers the convenience of being just minutes from Highways 401 & 402 and close to all major amenities including shopping, dining, schools, parks, and hospitals. Don't miss your chance to secure this pre-construction opportunity and enjoy modern elegance, thoughtful design, and exceptional craftsmanship in the La Neve model. (id:60297)
Century 21 First Canadian Corp
4204 Liberty Crossing
London South, Ontario
To Be Built The Villa Nova Model! Discover modern luxury in this 3,300 sq. ft. two-storey home featuring 4 bedrooms, 4.5 bathrooms, and a spacious double car garage. With its bold architectural design, oversized windows, and open-concept layout, this home is designed for both elegant entertaining and comfortable family living. The chef-inspired kitchen flows seamlessly into the dining and great room, while the upper level offers a luxurious primary suite with spa-like ensuite and walk-in closet, plus three additional bedrooms each with private or shared ensuite access. This pre-construction opportunity allows you to personalize select finishes and bring your dream home vision to life. Experience exceptional craftsmanship and contemporary design with the Villa Nova. Prime Location Liberty Crossing Nestled in one of London's most sought-after communities, Liberty Crossing offers the convenience of being just minutes from Highways 401 & 402 and close to all major amenities including shopping, dining, schools, parks, and hospitals. Secure this modern pre-construction opportunity and start customizing today. (id:60297)
Century 21 First Canadian Corp
2698 Bobolink Lane
London South, Ontario
TO BE BUILT: Sunlight Heritage Homes presents the Fraser Model, an epitome of modern living nestled in the heart of the Old Victoria community. Boasting 2,332 square feet of living space, this residence offers four spacious bedrooms and three and a half luxurious bathrooms. The 2 car garage provides ample space for your vehicles and storage needs. Noteworthy is the unfinished basement, ripe for your creative touch, and situated on a walkout lot, seamlessly merging indoor and outdoor living. Experience the epitome of craftsmanship and innovation with the Fraser Model, and make your mark in the vibrant Old Victoria community. Standard features include 36" high cabinets in the kitchen, quartz countertops in the kitchen, 9' ceilings on main floor, laminate flooring throughout main level, stainless steel chimney style range hood in kitchen, crown and valance on kitchen cabinetry, built in microwave shelf in kitchen, coloured windows on the front of the home, basement bathroom rough-in, 5' slider and 48''x48'' window in basement. (id:60297)
Royal LePage Triland Premier Brokerage
2 - 869 Dundas Street
London East, Ontario
Discover your perfect, budget-friendly business office space nestled in the heart of Old East Village, right at the corner of Dundas and Ontario Street. This second-floor office suite boasts private offices, an inviting entrance, access to a well-appointed boardroom, a convenient kitchen area, and maintained bathroom. With inclusive janitorial services and high-speed internet, it presents an economical solution for businesses seeking success within a thriving community. Don't miss the chance to establish your business presence in this prime Old East Village location, just moments away from the West Fair Grounds and Farmers Market. Parking located across the street in the market lot. Your new workspace is ready and waiting - elevate your business within this bustling neighbourhood. (id:60297)
Thrive Realty Group Inc.
5 - 869 Dundas Street
London East, Ontario
Discover your perfect, budget-friendly business office space nestled in the heart of Old East Village, right at the corner of Dundas and Ontario Street. This second-floor office suite boasts private offices, an inviting entrance, access to a well-appointed boardroom, a convenient kitchen area, and maintained bathroom. With inclusive janitorial services and high-speed internet, it presents an economical solution for businesses seeking success within a thriving community. Don't miss the chance to establish your business presence in this prime Old East Village location, just moments away from the West Fair Grounds and Farmers Market. Parking located across the street in the market lot. Your new workspace is ready and waiting - elevate your business within this bustling neighbourhood. (id:60297)
Thrive Realty Group Inc.
8093 Mill Pond Avenue E
Brooke-Alvinston, Ontario
LEGAL DESCRIPTION - PT LT 11 S/S R.R. ST PL 1 ALVINSTON; PT GORELT 10 BTN FRANCIS ST AND R.R.ST PL 1 ALVINSTON AS IN L839225; S/T AL3244, L118682 MUNICIPALITY OF BROOKE-ALVINSTON. LANDBEING SOLD AS IS UNSERVICED. SERVICES NEAR LOT LINE ARE AVAILABLE AND HAVE BEEN APPROVED BYCITY. (id:60297)
Streetcity Realty Inc.
208 - 1705 Fiddlehead Place
London North, Ontario
Unbelievable location walking distance to Masonville Mall and minutes from Western University, hospital and the Richmond Row scene.You won't find too many 1980 sq. ft with 3 bedrooms, 3 bathrooms in the city and especially one in such a prime location. This unit can appeal to investors, parents with kids at school or downsizers with lots of room for visiting family. Showcasing 10 foot ceilings, floor to ceiling windows, linear-flame gas fireplace, and in floor radiant heat. Natural light floods the open concept Living & Dining rooms and extends across the quartz surfaces & crisp, white cabinetry & large centre island of the kitchen with built-in stainless appliances including gas cooktop and wall oven. The Primary suite is complete with 2 walk-in closets, ensuite with custom shower & double vanity, and a walk out to your own private balcony . Second bedroom suite offers 3 piece ensuite with large closet. There is an exclusive underground parking spot with private storage locker attached. This quiet enclave is a must see. Some photos have been used which show the property before tenants. (id:60297)
Sutton Group - Select Realty
301b Mary Street
Dutton/dunwich, Ontario
SPACIOUS, NEWER, STEEL CLAD BUILDING FOR LEASE FOR $1,500 / MONTH AT THE END OF A QUIET STREET IN DUTTON. FORMERLY USED AS AN AIRPORT HANGAR. THE BUILDING HAS A CONCRETE FLOOR, A 30FT DOOR, AND TWO 7FT DOORS, AND MEASURES 56FT BY 56FT. EASY ACCESS TO HWY 401. (id:60297)
Sutton Group Preferred Realty Inc.
236-232 Main Street
Southwest Middlesex, Ontario
The Palace restaurant has been a cherished dining destination in Glencoe for many years, offering great food in a vibrant small-town setting. With seating for 150 guests, the restaurant is fully wheel chair accessible and features a large commercial kitchen, making it ideal for hosting a variety of events. The establishment includes two sets of restrooms for patrons' convenience.Above the restaurant, two spacious apartments with two bedrooms and a 3-piece bath each provide additional income potential or accommodation for staff. The restaurant also benefits from ample parking available in a municipal lot located behind the building,along with a convenient rear entrance.Partial Roof renovation (2025).Glencoe is well-connected, serviced by Via Rail from Windsor to Toronto, and is just 10 minutes away from Four Counties Health Services and emergency care. The town boasts a range of educational institutions including Glencoe District High School, Ekcoe Central Public School, and St Charles Catholic School, making it an appealing location for families.Local amenities further enhance the community's appeal, featuring popular dining options like the McKellar Hotel, Subway,Pizza Picasso, and Tim Hortons, along with grocery stores No Frills and Foodland. Residents enjoy recreational facilities,including an arena and accounting services, and pharmacies.These features collectively make Glencoe an attractive location for both business investors and families seeking a close-knit,community-oriented lifestyle. The Palace Restaurant stands as a cornerstone of the welcoming town, providing delicious meals and a vibrant atmosphere for all. (id:60297)
Royal LePage Triland Realty
46342 Sparta Line
Central Elgin, Ontario
Commercial with Residence combined for this unique opportunity! Step into a piece of history with the remarkable Sparta House, built between 1838 and 1840 by David Mills as an elegant hotel. This stunning colonial-style building, with its iconic double-decked verandah and spacious upper ballroom, has witnessed a rich tapestry of community life over the years. After its hotel days, the Sparta House transitioned into a general store under Ira Hilborn before becoming a beloved gathering place during the Moedinger era where locals would convene around the central stove to exchange stories and engage in lively discussions. In more recent years, the building has evolved into a charming Tearoom/Restaurant, blending its historical charm with contemporary dining experiences. The meticulous restoration has brought the Sparta House back to its former glory, making it the perfect destination for both returning patrons and first-time visitors. This unique opportunity comes complete with a stunning upper 2+1 Bedroom owners apartment with a huge walk out verandah overlooking the main street. Located in the historic village of Sparta, this property is surrounded by an array of antique shops, craft stores, and artist studios. The village features informative displays highlighting the history of its buildings, contributing to a delightful walking tour experience. With the popular destinations of Port Stanley and Port Bruce just a short drive away, the Sparta House offers a fantastic opportunity to attract tourists looking for a unique and relaxing stop on their journeys. Don't miss your chance to own this iconic landmark, rich in history and poised for future success! **EXTRAS** restaurant operating equipment included, some chattels excluded. Owners is willing to train new owners and staff for a limited period. (id:60297)
Oak And Key Real Estate Brokerage
46342 Sparta Line
Central Elgin, Ontario
Commercial with Residence combined for this unique opportunity! Step into a piece of history with the remarkable Sparta House, built between 1838 and 1840 by David Mills as an elegant hotel. This stunning colonial-style building, with its iconic double-decked verandah and spacious upper ballroom, has witnessed a rich tapestry of community life over the years. After its hotel days, the Sparta House transitioned into a general store under Ira Hilborn before becoming a beloved gathering place during the Moedinger era where locals would convene around the central stove to exchange stories and engage in lively discussions. In more recent years, the building has evolved into a charming Tearoom/Restaurant, blending its historical charm with contemporary dining experiences. The meticulous restoration has brought the Sparta House back to its former glory, making it the perfect destination for both returning patrons and first-time visitors. This unique opportunity comes complete with a stunning upper 2+1 Bedroom owners apartment with a huge walk out verandah overlooking the main street. Located in the historic village of Sparta, this property is surrounded by an array of antique shops, craft stores, and artist studios. The village features informative displays highlighting the history of its buildings, contributing to a delightful walking tour experience. With the popular destinations of Port Stanley and Port Bruce just a short drive away, the Sparta House offers a fantastic opportunity to attract tourists looking for a unique and relaxing stop on their journeys. Don't miss your chance to own this iconic landmark, rich in history and poised for future success! **EXTRAS** restaurant operating equipment included, some chattels excluded. Owners is willing to train new owners and staff for a limited period. (id:60297)
Oak And Key Real Estate Brokerage
THINKING OF SELLING or BUYING?
We Get You Moving!
Contact Us

About Steve & Julia
With over 40 years of combined experience, we are dedicated to helping you find your dream home with personalized service and expertise.
© 2025 Wiggett Properties. All Rights Reserved. | Made with ❤️ by Jet Branding
