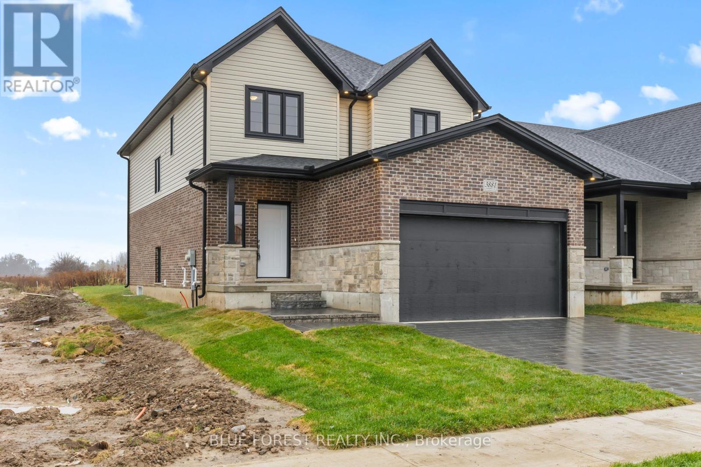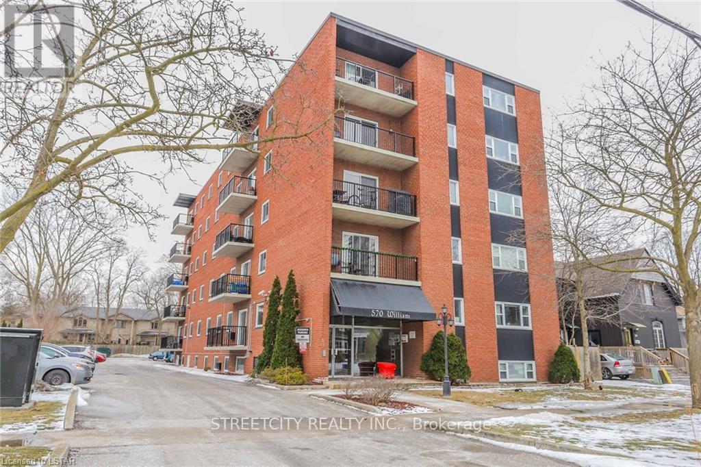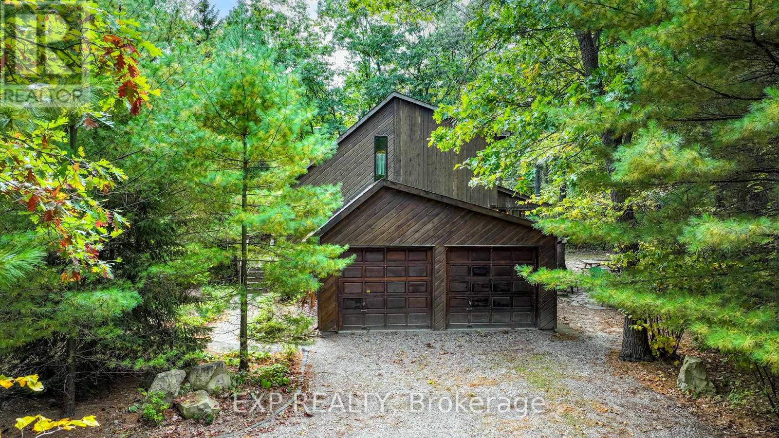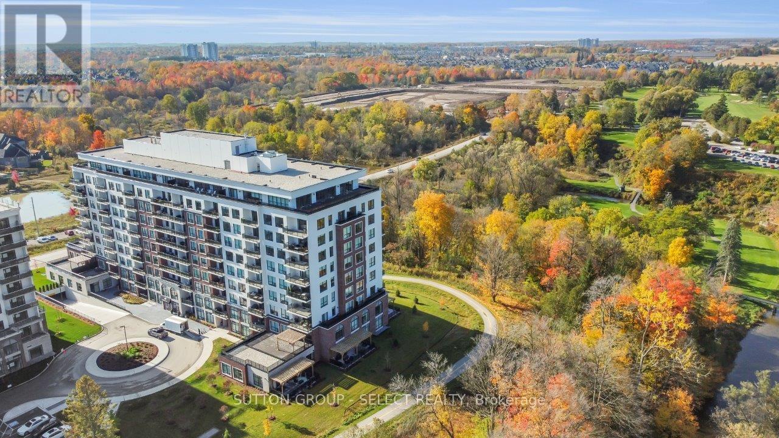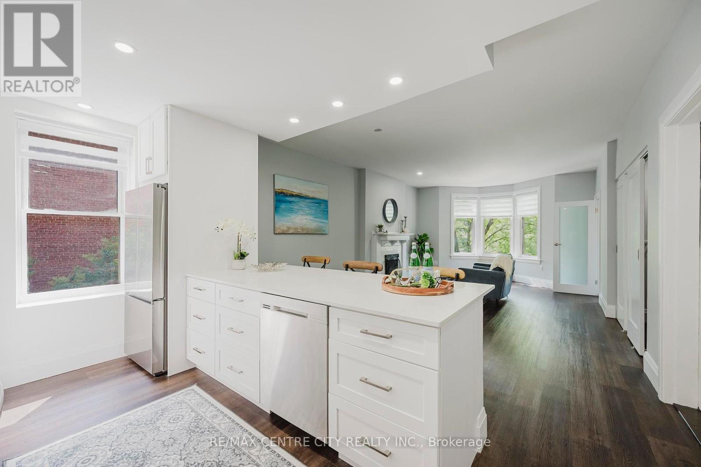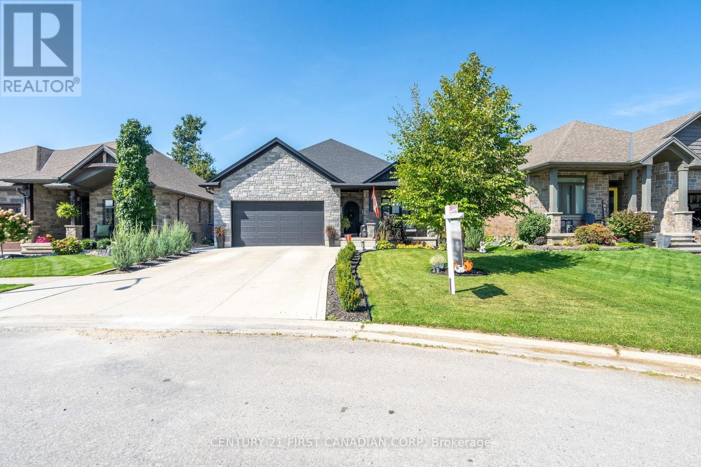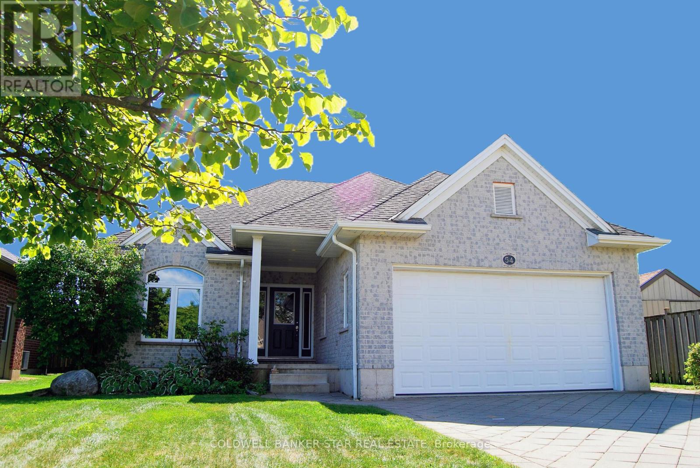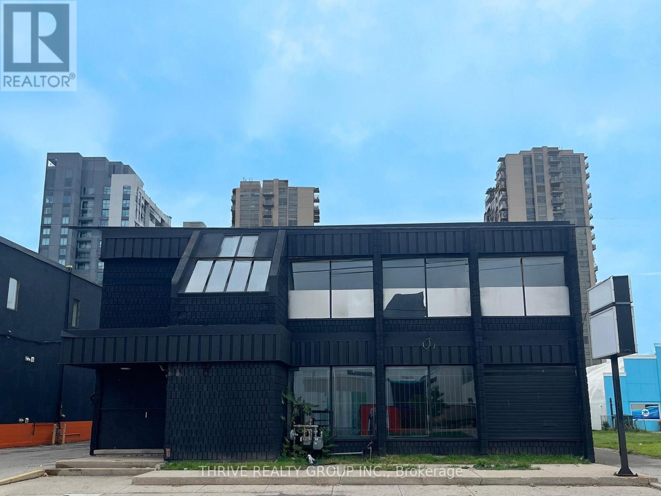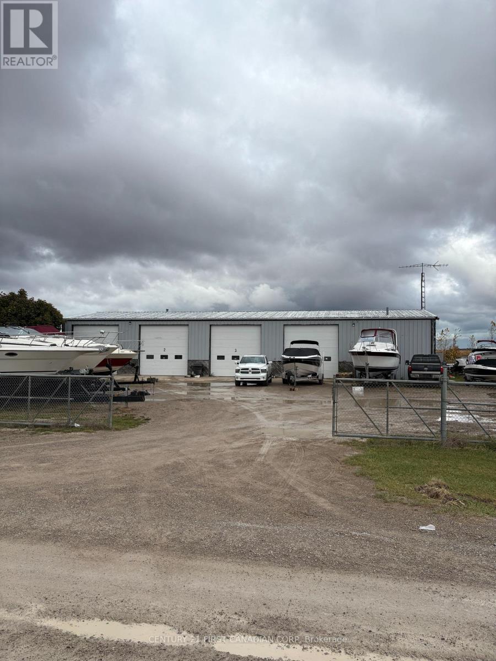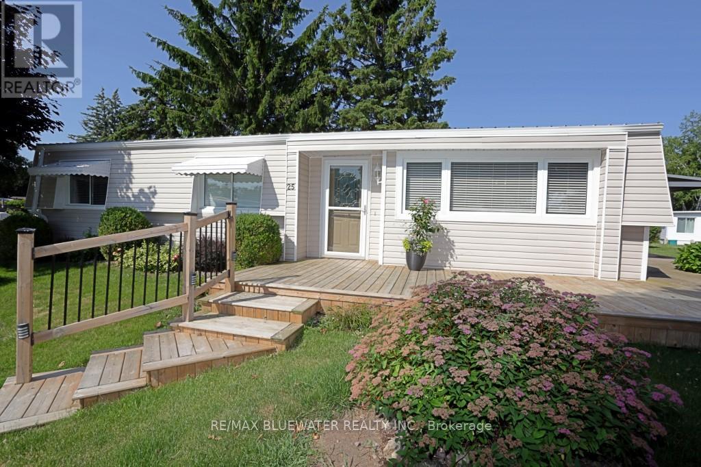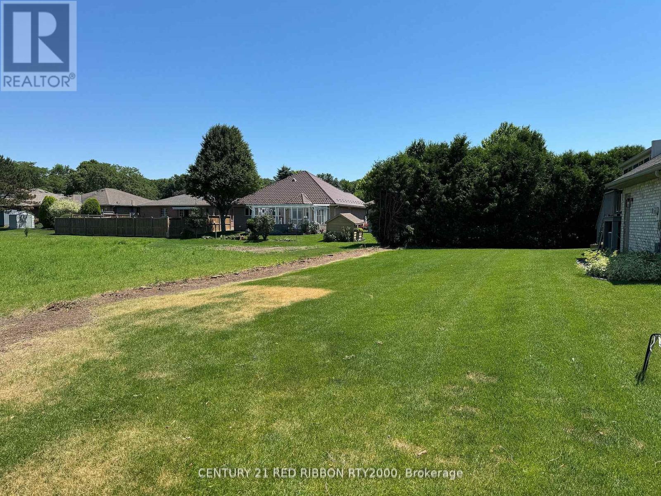Listings
Lot 23 Ayrshire Avenue
London South, Ontario
Welcome to this stunning TO BE BUILT home, a contemporary two-storey home designed for modern living. As you enter through the foyer, you'll be greeted by an expansive open-concept layout offering a great room, dinette, and kitchen, perfect for both entertaining and everyday living. The main floor is completed with a convenient mudroom and a 2-piece bath. Upstairs, you'll find four generously sized bedrooms, including a luxurious primary suite with a four-piece en-suite bathroom. The unfinished basement offers endless possibilities, with ample space to create a fifth bedroom, a recreational room, and an additional bathroom. This home combines elegance, functionality, and potential, making it an ideal choice for your family's next chapter. TO BE BUILT photos are from a previously built model. Other designs available, contact to learn more (id:60297)
Blue Forest Realty Inc.
104 - 570 William Street
London East, Ontario
Welcome to 570 William Street, located in the desirable and historic Woodfield neighbourhood. This modern open-concept condo offers 2 spacious bedrooms and 1 full bathroom, featuring hard flooring throughout the whole unit. The bright and functional layout includes a large living room, separate dining area, and a kitchen - ideal for everyday living and entertaining. Enjoy the convenience of in-suite laundry and the security of a well-maintained building with controlled entry. Ample surface parking is available at the side and rear of the building. Located within walking distance to downtown London, parks, schools, public transit, and major amenities. Just a short drive to Western University, Fanshawe College. This move-in-ready unit is perfect for first-time buyers, downsizers or investors looking for a prime location and low-maintenance living. (id:60297)
Streetcity Realty Inc.
10207 Pinetree Drive
Lambton Shores, Ontario
With deeded beach access to a stretch of stunning Lake Huron beach, a prime location backing onto Pinery Provincial Park, and plenty of room for family and friends, this beautiful home or cottage offers the ultimate lakeside lifestyle. Don't miss your chance to own this incredible property in one of the areas most desirable neighborhoods! Step inside to an inviting, open-concept great room with soaring two-story vaulted ceilings, a cozy wood-burning fireplace and an abundance of natural light that fills the living space. The location of the spacious kitchen offers easy access to the dining area and side yard, perfect for entertaining. The main floor also includes a comfortable bedroom with a cheater two-piece bathroom, ideal for guests. Upstairs, you'll find three additional spacious bedrooms and a full bathroom, providing ample space for the whole family. The finished lower level offers even more living space, with a walkout to the rear yard from the large recreation room area that includes a wet bar, workout room or office space, and a full custom bathroom. A screened-in patio at the side of the house is perfect for relaxing or dining while you take in the peaceful view of the woods. The large .75 acre treed lot has tons of potential for further development if desired. Huron Woods has so much more to offer, including access to an incredible clubhouse, tennis / pickleball courts, playground and canoe storage along the Old Ausable River Channel. This is more than just a home or cottage; it's an invitation to experience the unparalleled beauty and recreational opportunities that Huron Woods and Pinery Provincial Park have to offer. Shopping, restaurants, marinas, golf courses, wineries, breweries and more are all just a short drive away. (id:60297)
Exp Realty
1001 - 460 Callaway Road
London North, Ontario
Welcome to the pinnacle of luxury living in NorthLink's premier Penthouse Residence. This stunning, fully exposed west-facing suite showcases breathtaking panoramic sunset views that stretch over the exclusive Sunningdale Golf Course and the endless countryside beyond. The custom-designed floor plan spans nearly 1,700 square feet of living space that has every room framed by floor-to-ceiling windows that flood each with natural light. Step out onto your expansive 350-square-foot terrace, offering uninterrupted front-row views of the most picturesque sunsets in the city. The open-concept kitchen features high-end cabinetry that are dressed in quartz countertops, a cabinet-faced pantry, a 4-seat peninsula, a complete KitchenAid appliance package with dual built-in wall ovens, and a large wine fridge-perfect for enjoying chilled drinks as the sun sets. The primary suite continues the theme of westward views through full-height windows, complemented by a spacious walk-in closet and a luxurious 5-piece ensuite showing-off heated tile floors, a double quartz vanity, and a full-height tiled shower. Rich engineered hardwood flooring flows seamlessly through the main living spaces. Enjoy in-suite laundry with ample storage, offering plenty of space for golf clubs and personal items. Two premium side-by-side parking spots located next to the elevator add effortless convenience, alongside a large private storage locker (all with separate PINs). NorthLink's exceptional amenities include pickle-ball courts, a state-of-the-art fitness centre, a golf simulator, bike paths, and of course, direct access to the Sunningdale Golf & Country Club. Perfectly situated on London's desirable Northern edge, just moments from all Masonville area conveniences, this penthouse offers an unparalleled lifestyle of elegance, comfort, and breathtaking views. (id:60297)
Sutton Group - Select Realty
309 - 460 Wellington Street
London East, Ontario
Downtown convenience, turnkey finish. This 2-bed/2-bath at Queen's Court was professionally renovated in 2023 and very lightly lived in (the stove's reportedly never been used). Enjoy owned heated underground parking, exclusive use locker, and resort-style amenities: heated pool, fitness centre, and social fire-pit courtyard. Inside: a fresh, modern palette with updated kitchen and baths, quality flooring/lighting, and a functional split-bedroom layout. Step out to dining, parks, and live shows at Centennial Hall; direct transit to Western (UWO) is moments away. Live like new-without the new-build price tag-at a proven, well-managed address in the heart of London. (id:60297)
RE/MAX Centre City Realty Inc.
161 Collins Way
Strathroy-Caradoc, Ontario
Wes Baker and Sons have built a stunning all-brick and Stone ranch home in Strathroy's prestigious area close to Caradoc Sands Golf Course, Walmart, LCBO, and easy access to 402 offering 5 bedrooms and 3 bathrooms. The finished lower level, fireplaces, and tray ceilings add to the homes elegance, granite countertops and hardwood floors provide a modern touch. The kitchen is well-equipped with top-notch appliances, including stove, refrigerator, dishwasher, washer, dryer. The rear yard is a private oasis, fully fenced with a composite deck. This home exudes pride of ownership and is ideal for empty nesters, families, or young professionals looking for a blend of comfort and sophistication. It truly is a must-see property! (id:60297)
Century 21 First Canadian Corp
54 Treadwell Street
Aylmer, Ontario
Quality custom built Peter Guenther Home, open concept, one level in desirable Elgin Estates. Located in the west end of Aylmer, close to all local services and an easy drive to St Thomas, Tillsonburg, Highway 401 and the north shore of Lake Erie (marinas, restaurants, beaches and campgrounds). Walking distance to downtown and the East Elgin Community Centre. This spacious home offers 3 bedrooms, primary with a walk-in closet and en-suite bath, ample sized kitchen with island, family room with gas fireplace, dining area opening onto the expansive rear yard, sundeck and gazebo with natural gas hook up for your BBQ, main floor laundry, double car attached garage and much more. The unspoiled basement has lots of potential and awaits your personal touch with a roughed-in bath and additional laundry area. A perfect home for either empty nesters or young families alike, don't miss out on this one! All Measurements are taken from iGuide floorplans. (id:60297)
Coldwell Banker Star Real Estate
724 York Street
London East, Ontario
Excellent opportunity on the York Street Corridor. Full Building Available with 10,000 to 15,000+ square feet available. Located in a high traffic (12,000 VPD) area with quick access to Highbury, 401 & 402, downtown London and much more. This building is undergoing interior and exterior renovations and is awaiting your concept with many uses. Floor plates offer approximately 5,000 sq/ft +/- with a total of 15,000 sq/ft (various size units can be customized for users needs). Each floor is an open web available for tenant build out or landlord can provide design build out options built into the lease rate. Ideal for your service organization, non-profit, childcare centre, medical office or more. Onsite pylon provides great signage and approximately 40 parking spaces. Don't miss this excellent opportunity. (id:60297)
Thrive Realty Group Inc.
7844 Thomson Line
Lambton Shores, Ontario
It very rare that this type of property comes up for sale! Located a few minutes from the lovely town of Thedford. This C17 Zoning property is currently being used as a re upholstery business. The zoning allows for many uses. Fenced in secure lot with 2 buildings. One has 4 truck bays with one of the bays equipped with a hoist. Doors measure 14ft x 12ft for big industrial trucks if necessary. New heating system 2024. And a 2nd level fabrication room. Sprayed foam insulation through out this metal building. Spare rooms available for offices. Main building has a bathroom. 2nd building is available for major storage. Tons of room to park what ever you need on the lot. Own and run your business from this rare opportunity. (id:60297)
Century 21 First Canadian Corp
25 Maple Grove Court E
South Huron, Ontario
Grand Cove Estates in Grand Bend is an ideal four seasons retirement gated community of beautifully tree lined streets surrounded by woods, ravine, 4 blocks distance to the legendary Lake Huron beaches and 5 nearby golf courses. Indulge in the 10,000 square foot clubhouse offering fitness classes, darts and pool tables, shuffleboard and saline pool. Outdoor pickle ball, tennis, lawn bowling, woodshop and dog park for your furry friends. Lovers at the Dark Horse Winery & Vineyards offer fine dining and a great selection of wines. Newer steel roof, vinyl plank floors in 3 bedrooms and kitchen, bathrooms remodeled with a step in tub, furnace is 6 years young, remodeled new deck and all garden supplies included. 5 brand new appliances included. Vendors are willing to take back a first mortgage! (id:60297)
RE/MAX Bluewater Realty Inc.
483 Tanya Street
Strathroy-Caradoc, Ontario
Don't miss out on this rare opportunity to buy a nice 40' x 100' building lot in the north end of town located on a quiet dead end street. See the over head photo for reference. The property is located close to great schools, the Gemini arena, the Rotary walking trail and has easy access to the 402. Services are available at the road. No municipal address has been assigned to this property yet and will be done upon closing. The address 483 Tanya is just for listing purposes. (id:60297)
Century 21 Red Ribbon Rty2000
583 Maitland Street
London East, Ontario
Fantastic investment opportunity. Purpose built 2 story 2+1 bedroom townhouse style triplex. Updated top to bottom. Completely self contained. All with full basements with family and laundry rooms and separate furnaces. Rents are Unit Unit #1$1937, Unit #2 $1879. and Unit #3 $1890. monthly plus utilities and an additional $95.p/m for water. Annual Net income is $61,539.00 Well-maintained triplex with solid income. At asking price, cap rate is approximately 6.2%. Clean numbers and minimal expense exposure due to tenant-paid utilities. (id:60297)
Prime Real Estate Brokerage
THINKING OF SELLING or BUYING?
We Get You Moving!
Contact Us

About Steve & Julia
With over 40 years of combined experience, we are dedicated to helping you find your dream home with personalized service and expertise.
© 2025 Wiggett Properties. All Rights Reserved. | Made with ❤️ by Jet Branding
