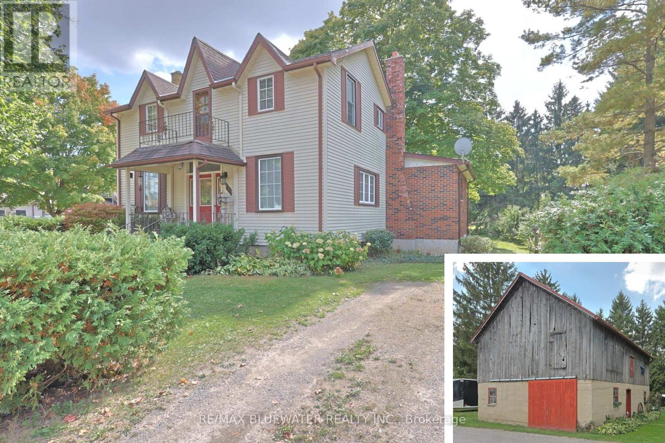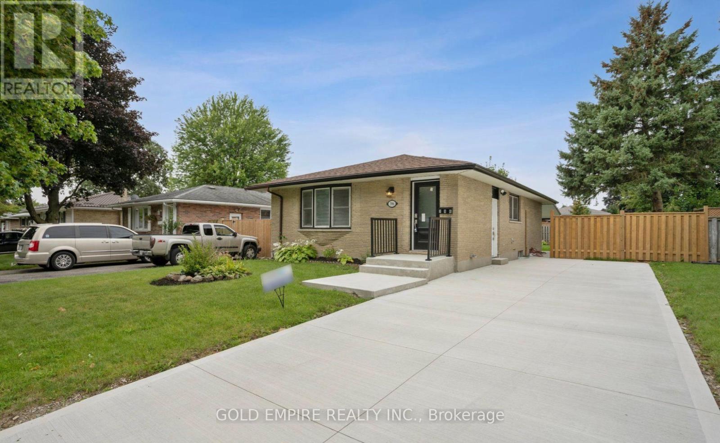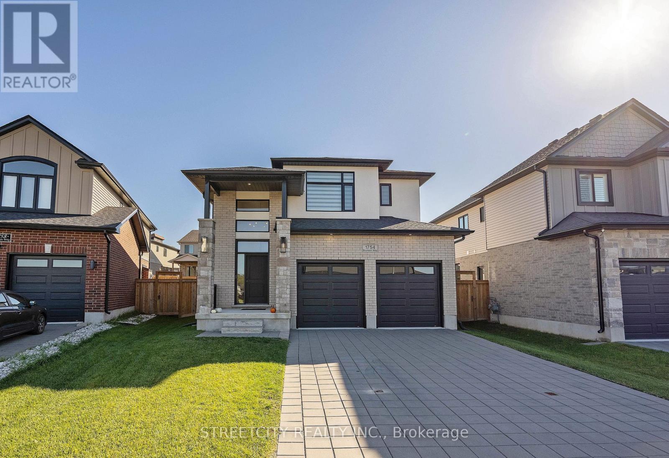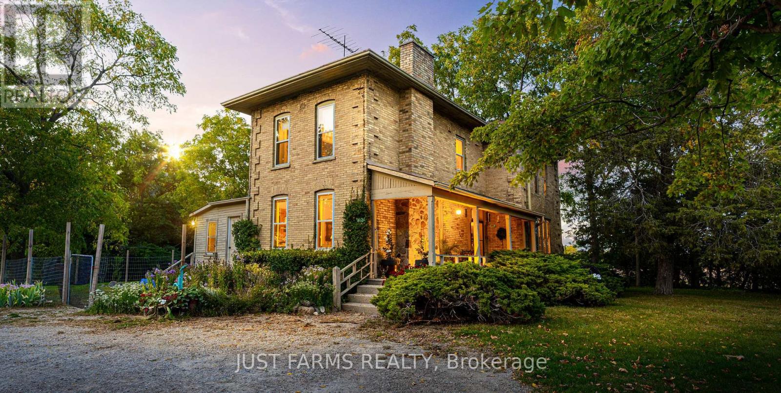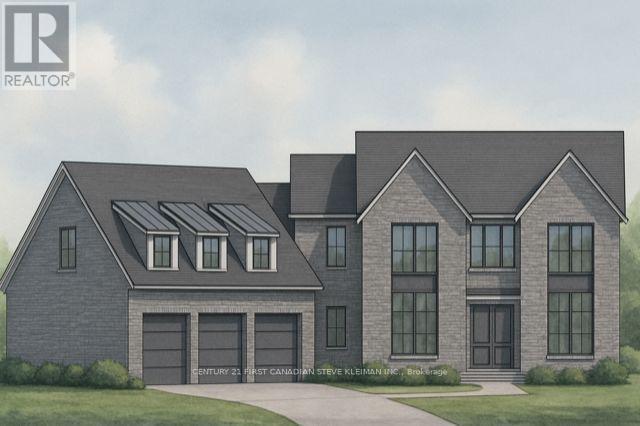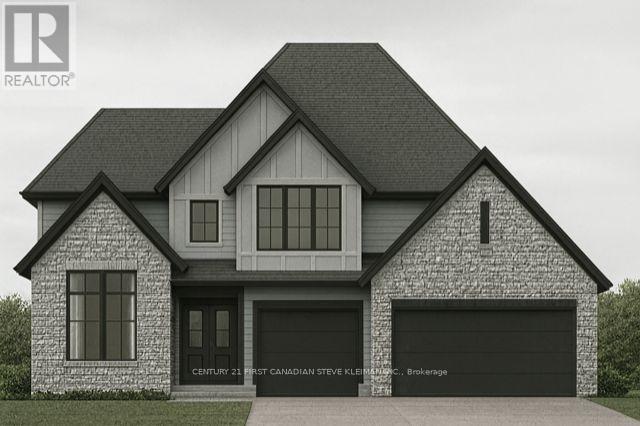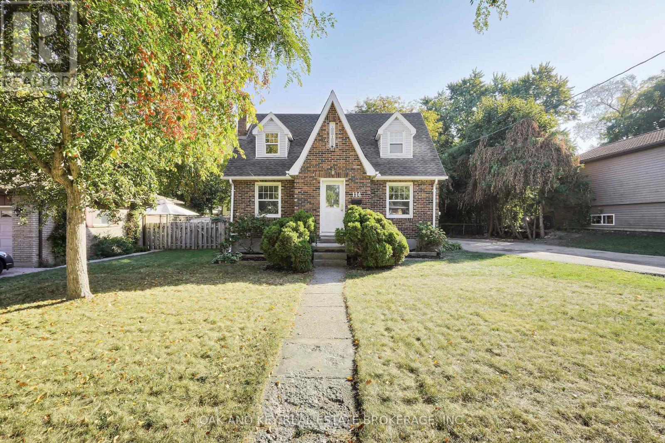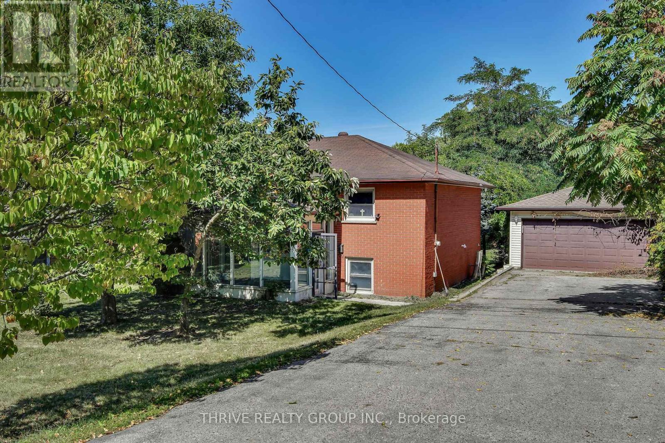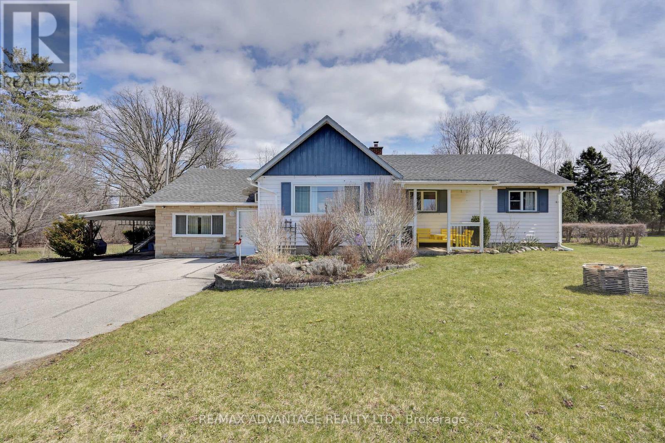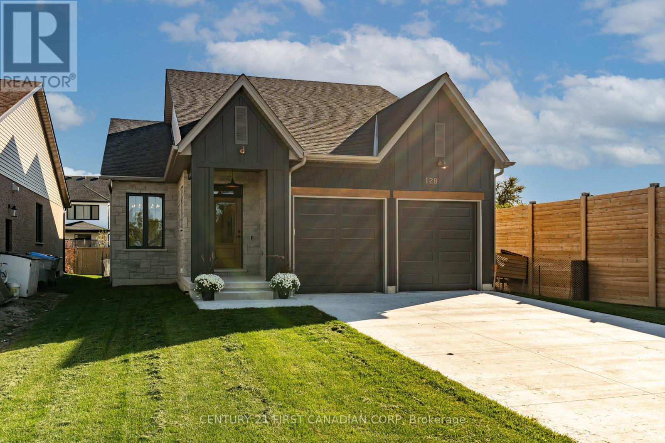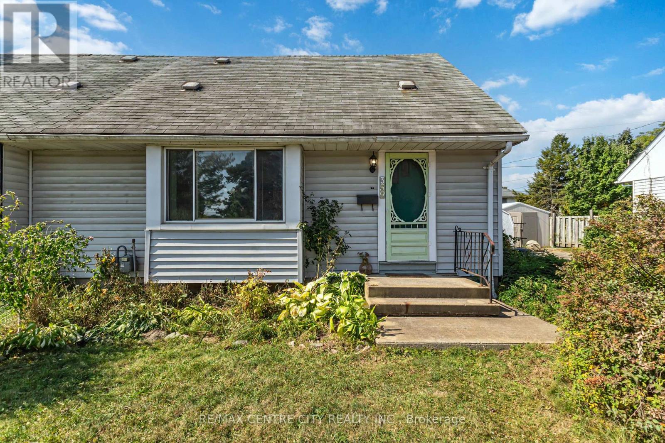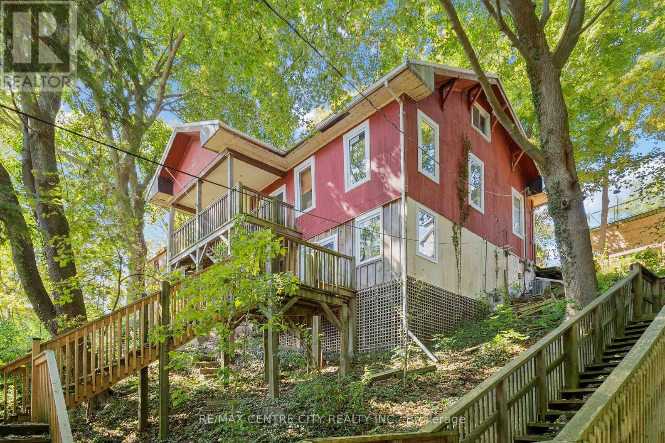Listings
197 Broad Street
North Middlesex, Ontario
UNIQUE PACKAGE OF SPACIOUS CENTURY HOME, CHARMING BARN/SHOP WITH LOFT ON A DOUBLE LOT STEPS FROM ALL PARKHILL AMENITIES. Welcome to 197 Broad Street, Parkhill where you find a very unique brick and aluminum century home that has been extensively updated over the years. The home offers 1,950 sq ft above grade plus full basement that is partially finished allowing for 4 bedrooms and 2 full bathrooms. Main floor offers hardwood flooring throughout, spacious principal rooms and 9 foot ceilings for a larger interior feel. This century home is filled with charm as you enter into the living room that flows into the kitchen with an expansive dining area. Off of dining area is a convenient purpose built office. Main floor primary bedroom with two double closets. The open concept floorplan also allows for main floor living with the full bathroom already equipped with washer and dryer connections. Second floor allows for another full four piece bathroom and three bedrooms with second level balcony off of landing area. The partially finished lower level offers a rec room with a REAL BRICK feature wall around a wood fireplace. The rest of lower level features lots of storage, utility room, laundry room and more. Home is situated on a spacious double lot that could allow for development potential or simply a large property for your family to enjoy. The property features a step back in time with the original 'horse barn' from the early 1900's. The barn is still in great shape that offers lots of possibilities on the main level and a very cool second level loft area just waiting for someone to make it something special! Backyard offers a peaceful setting with lots of mature trees and cedar hedges offering lots of shade cover and privacy. The extensive updates over the years include electrical, plumbing, drywall, insulation, large addition, roof, kitchen, bathrooms and much more. (id:60297)
RE/MAX Bluewater Realty Inc.
396 Hudson Drive
London East, Ontario
Call this Beautiful Brick Bungalow Home! Located in Londons amazing Argyle Neighbourhood, close to all amenities. Completely Renovated from top to bottom with 3 spacious bedrooms and a master ensuite for full privacy! Fully fenced yard, concrete driveway and top of the line brand new appliances. Don't miss out on the opportunity to lease this amazing top floor! (id:60297)
Gold Empire Realty Inc.
1754 Brunson Way Drive
London South, Ontario
Fabulous opportunity to move into this less than 5 yr young 2 storey 4 bedroom 2 car garage in the popular west end subdivision Wickerson Heights. This newer home features a very open concept main floor with beautiful kitchen overlooking great room with gas fireplace. Generous space on 2nd floor with 4 bedrooms 3 full baths for growing family and/or guests. Master bedroom is very spacious with full 5 pc ensuite and walk-in closet with Nieman market closet organizers. Fantastic location with a view of Boler and situated on very quiet family orientated crescent close to all amenities. You don't want to miss this opportunity and the home will not disappoint! (id:60297)
Streetcity Realty Inc.
9024 Wood Drive
Lambton Shores, Ontario
This property is simply magical. 97 acres of fields, Carolinian woodland, ridge land fronting Lake Huron, conveniently situated in Southwestern Ontario, conveniently between Sarnia, Grand Bend and London. It is a Naturalist's paradise - your own tranquil private preserve with boundless views of wildlife, bird migrations and spectacular sunsets. If you are seeking an ideal setting for a rural business opportunity with good traffic visibility and tons of character - come, take a look. This is THE dream property if you are looking for a stunning building site or itching to restore a solidly built century home with much of the original charm. The elegant two-story Italianate Georgian style brick century home is paired with an equally charming dressed stone bank barn, post and beam construction, with dressed-stone walls, retro-fitted with horse stalls and currently used to board horses. Farm is divided by a private drive; 62.89 acres on the north side and 34.48 acres on the south side. Woodland borders pristine wetlands and marsh lakefront that are part of a small cottage community. The private access drive is shared and maintained with the cottage owners. A private communal beach leads to canals branching into Lake Huron where you can enjoy a swim, paddleboard, canoe, kayak or launch a small boat, for excellent fishing. Next door is Ipperwash Beach. Port Franks or Grand Bend are only a short drive. Excellent golfing is less than 1 km at Indian Hills Golf Club, with more courses nearby. Municipal water services the house and barn. High speed fibre optic. Owners receive income on 40 agricultural acres. (id:60297)
Just Farms Realty
2146 Robbie's Way
London North, Ontario
Graystone Custom Homes proudly presents a one-of-a-kind luxury residence exclusively designed for Lot 32, the only lot in the community capable of showcasing this grand architectural masterpiece. Set on a premium wide lot, this custom home commands attention from the very first glance. Two striking steep-gabled peaks crown the main wing, perfectly complemented by three elegant dormer windows above the triple-car garage creating a truly distinguished front elevation that blends timeless design with modern grandeur. Inside, refined luxury and thoughtful functionality define every space. A wide, welcoming foyer sets the tone, flanked by a private executive office & a formal dining room, complete with an adjoining butlers pantry ideal for seamless entertaining. Sunlight pours into the expansive great room & chefs kitchen each morning, highlighting the exquisite finishes & drawing focus to the showpiece: an oversized central island that invites connection and conversation. Discerning cooks will appreciate the generously sized walk-in pantry with a sink easily convertible into a spice kitchen for gourmet preparation. From the garage, a designer mudroom awaits, featuring built-in bench seating & a spacious walk-in closet combining everyday convenience with elevated design. Upstairs, the attention to detail continues. Each bedroom boasts its own private ensuite bath, offering the ultimate in comfort & independence for every family member or guest. The primary suite is a true sanctuary, bathed in natural light & featuring a luxurious spa-inspired ensuite with a freestanding tub framed by a transom window a breathtaking detail that epitomizes luxury living. This residence is future-proofed for your family's evolving lifestyle, offering both privacy & togetherness in perfect balance. Uniquely situated across from a community trail access point (between Lots 10 and 11), Lot 32 offers not just exclusivity, but also connection to nature and the surrounding neighborhood. (id:60297)
Century 21 First Canadian Steve Kleiman Inc.
2170 Robbie's Way
London North, Ontario
Welcome to Sunningdale Court, North Londons most prestigious new community of luxury residences.This stately two-storey home by Graystone Homes, complete with a three-car garage, blends space, elegance, and modern comfort. Offering over 3,069 sq. ft. of premium finishes, this plan provides the flexibility to create a home tailored to your lifestyle. The bright, open-concept main floor is designed for both sophistication and family-friendly living. Work with our kitchen designer to select your dream kitchen, complemented by a massive walk-in pantry. The private office features a cathedral ceiling, while the dining area opens to a covered 27 deck overlooking the backyard. The adjacent great room offers warmth and style with a gas fireplace. A large mudroom with custom bench, walk-in closet ensures everyday practicality. Upstairs, the primary suite is a true retreat with a spacious dressing room and a spa-inspired ensuite, customizable with a double vanity, freestanding tub, and glass-enclosed shower. Bedroom 2 features its own ensuite and walk-in closet, while Bedrooms 3 and 4 each include walk-ins and share a 5-piece bath with double vanity. A bright second-floor laundry adds convenience. A separate staircase leads to the lower level, where you can expand your living space with a massive rec room, fifth bedroom, additional bathroom, or even a complete private suite. Dont miss the chance to build your dream home in this exclusive neighbourhoodbook your private consultation today. (id:60297)
Century 21 First Canadian Steve Kleiman Inc.
114 Lyman Street
London East, Ontario
Welcome to 114 Lyman Street! This charming Cape Cod style home offers incredible flexibility with 3+2 bedrooms and 2-1/2 bathrooms, perfect for families, students, or multi-generational living. Situated on a large double-wide lot with a spacious driveway, this property combines character and function. Inside, you will find two bright and inviting upper-level bedrooms accented by dormer windows, a convenient main floor bedroom, a newly renovated kitchen with updated dishwasher (2023), plus two additional bedrooms in the finished lower level. A well-placed rear entrance provides excellent potential for a future secondary unit, offering flexibility for multi-generational living or rental income opportunities. Cozy up by one of the two fireplaces, or entertain with ease in the expansive fully fenced backyard. An ideal space for gatherings, gardening, or simply enjoying your private outdoor retreat. The location is unbeatable: close to Fanshawe College, multiple high schools, parks, shopping, and just minutes from downtown London. Don't miss the opportunity to own this versatile home in a prime location. Note that some photos in this listing have been virtually staged. (id:60297)
Oak And Key Real Estate Brokerage
425 Riverside Drive
London North, Ontario
Welcome to this bright and spacious single-family home on a generous 0.56-acre lot in a prime, central location. The current tenant will be vacating in mid-November, making this an ideal opportunity for buyers to move in and make it their own. The huge backyard is ready for your inspiration! Inside, youll find a sunny solariumperfect for enjoying your morning coffeeand the large windows on both levels offer a warm, inviting feeling. With two bedrooms on the main and one on the lower, the home offers comfort and functionality. Two full bathrooms will keep everyone happy! Conveniently situated near grocery stores, hospitals, downtown, public transportation, universities, and a golf course, this property combines everyday practicality with a desirable lifestyle. This great location offers potential future development if desired. (id:60297)
Thrive Realty Group Inc.
2678 Dorchester Road
Thames Centre, Ontario
225' Frontage! Welcome to 2678 Dorchester Rd. This home sits on an almost 1 acre lot on the fringe ofLondon in beautiful Dorchester. The New Subdivision of The Boardwalk at Millpond, plus the future proposed subdivisions of Hawthorne Park and Acorn Valley are a short distance away. The home itself is a 3 bedroom ranch that has been lovingly cared for over the years. The large living room is perfect entertaining with lots of natural light and open sightlines to the Kitchen and dining area. There are three good bedrooms and a full bathroom with double sinks. Bonus room is currently used as a hobby sewing room but has lots of potential for someone wanting to have a home business or to potentially set up a Granny suite. Spend summer nights relaxing in the cozy Sunroom and enjoy views of your own nature park! Unpack the potential of 2678 Dorchester Rd. A short drive to Exit #199 at the 401, Dorchester, Grocery stores, schools, restaurants, and so much more. (id:60297)
RE/MAX Advantage Realty Ltd.
128 Scotts Drive
Lucan Biddulph, Ontario
Welcome to 128 Scotts Drive, nestled in Lucan's newest neighbourhood, Ausable Fields. This stunning "Cole" plan bungalow, constructed in 2023 by the Van Geel Building Co, features 1,471 sq ft of finished space on the main floor, along with an additional 1,166 sq ft in the basement.This bungalow showcases impressive curb appeal with a charming blend of stone and black Hardie board, complemented by a concrete driveway that accommodates four vehicles.Step through the front door to discover elegant engineered hardwood floors that flow throughout the main level, highlighted by 9' ceilings. To the right of the main hallway, you'll find a laundry room equipped with a custom dog wash. The open-concept kitchen boasts beautiful oak and white cabinetry along the walls, a striking black island, and gorgeous white quartz countertops. The kitchen is complete with high-end Cafe brand appliances and a spacious pantry. Adjacent to the kitchen, the eat-in dinette and living room feature a dramatic 12.8' vaulted ceiling and a gas fireplace with a live edge mantel. From the living room, step out onto the large 18.5 x 12' covered back porch.The main floor also includes a spacious primary bedroom with an ensuite that has been enlarged from the original design to incorporate a large tiled walk-in shower. The second bedroom features a cheater door leading to the main 4-piece bathroom. The finished basement boasts a massive family room with 8.8' ceilings and large windows that create a sense of spaciousness uncommon in standard basements. There are two sizable bedrooms and a 3-piece main bathroom, with the family room also having rough-ins for a future wet bar. Ausable Fields is conveniently accessible from both William St and Elizabeth St, situated just steps away from the Lucan Community Centre, which features soccer fields, two baseball diamonds, a 800m track, an off-leash dog park, a playground, the community gardens, as well as the Lucan Arena, Community Centre Gym and the Public Poo (id:60297)
Century 21 First Canadian Corp
359 Flanders Row
London East, Ontario
A sweet little starter. Welcome to 359 Flanders Row. This home enjoys a spacious sun-filled living area with an opened concept quaint kitchen. Options for either additional cabinetry or a breakfast nook. Across the hall a convenient main floor primary bedroom, den or office & down the hall a private full bath. The stair well has been nicely opened leading to the two upper bedrooms with large windows and great space. A mostly finished lower with 2 additional rooms, a 3 piece bath and laundry complete this little gem. The mature lot offer's shade and privacy along with a single garage sized shed & private drive. Conveniently located north east with easy access to both east and west bus routes and a quick drive to the 401. A great option to home ownership. (id:60297)
RE/MAX Centre City Realty Inc.
348 Erie Street
Central Elgin, Ontario
Treetop oasis in the quaint beach community of Port Stanley offers a unique destination appealing to those seeking a short-term getaway or family destination, merely steps from the beach & beautiful shores of Lake Erie. This high demand, income generating property with proven success & approximately 50K of annual revenue provides the best of BOTH worlds for those eager to acquire a vacation home while maintaining the opportunity to generate rental income when not occupied for yourself. WIN-WIN! With breathtaking, panoramic views of Main Beach to the South and Little Beach to the East, this property will captivate each visitor. A peaceful retreat, perched elevated amongst the trees, this is your chance to own your own piece of paradise! Bright oversized windows overlook a newly built deck where you'll experience the soundtrack of waves & spectacular water vistas. Plenty of seating in the dining area ensures a crowd can be hosted with ease. A functional kitchen includes fully updated finishes with chic new cabinetry, stylish new appliances, laundry & access to side yard. Generous living room includes three large patio sliders with gorgeous views of the lake & cozy wood burning fireplace. Primary bedroom includes multiple bright windows & private ensuite with free standing tub. Head upstairs to discover two additional bedrooms as well as updated 3PC shower. Significant renovations completed including updated Northstar windows, luxury vinyl plank flooring, drywall, paint, metal roof, deck & AC. Lower level is ready for your finishing touches, currently roughed in with electrical plumbing to complete a self-contained studio apartment or added living space. Deeded parking includes space for two vehicles as well as storage shed, just steps away on Sydenham St. A short walk brings you to the beach as well as many of Port Stanley's amazing restaurants & amenities. Truly a destination to appreciate with great appeal to enjoy as an income generating retreat! (id:60297)
RE/MAX Centre City Realty Inc.
THINKING OF SELLING or BUYING?
We Get You Moving!
Contact Us

About Steve & Julia
With over 40 years of combined experience, we are dedicated to helping you find your dream home with personalized service and expertise.
© 2025 Wiggett Properties. All Rights Reserved. | Made with ❤️ by Jet Branding
