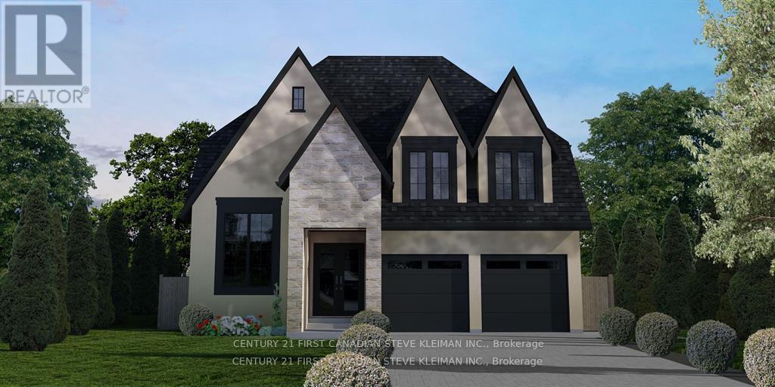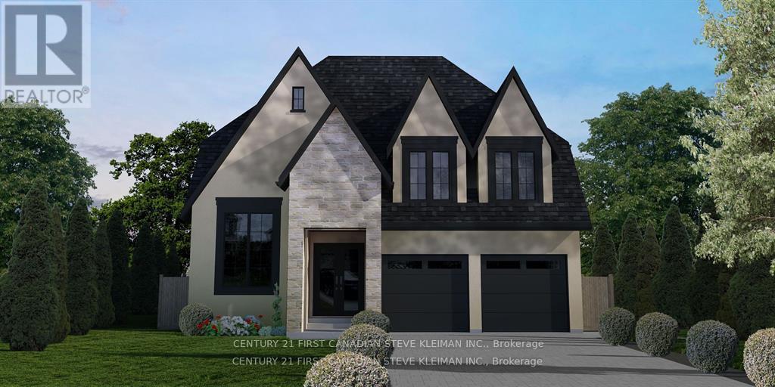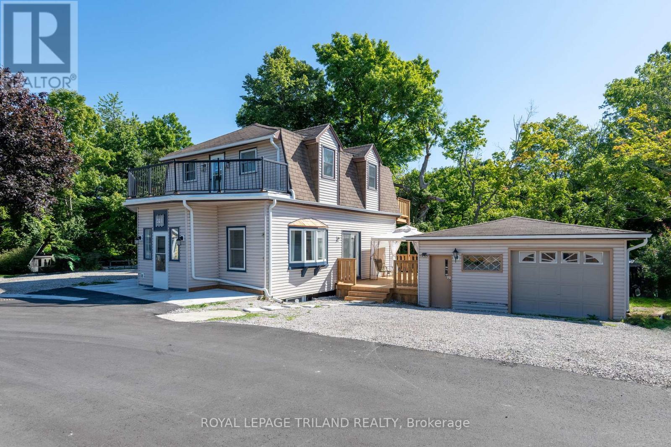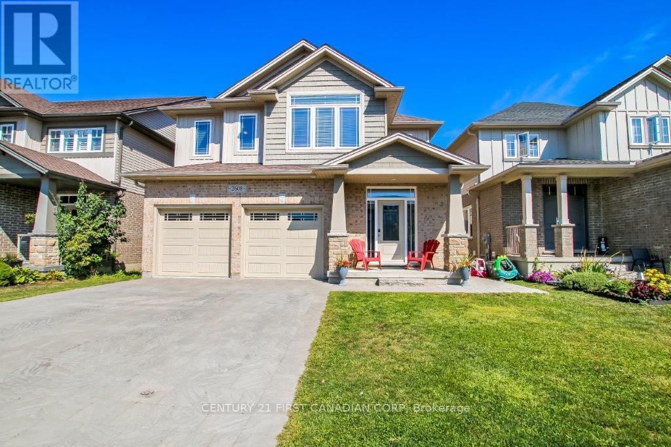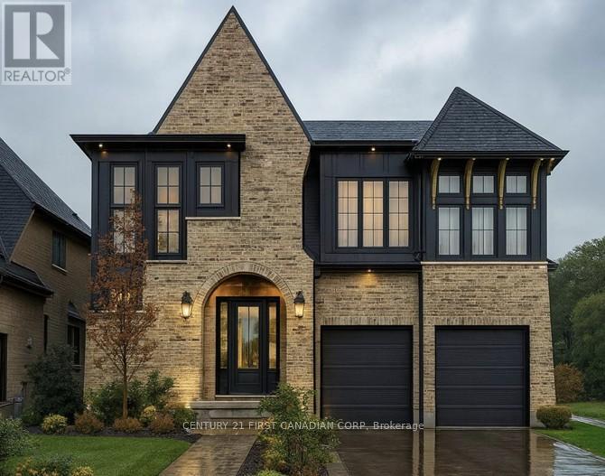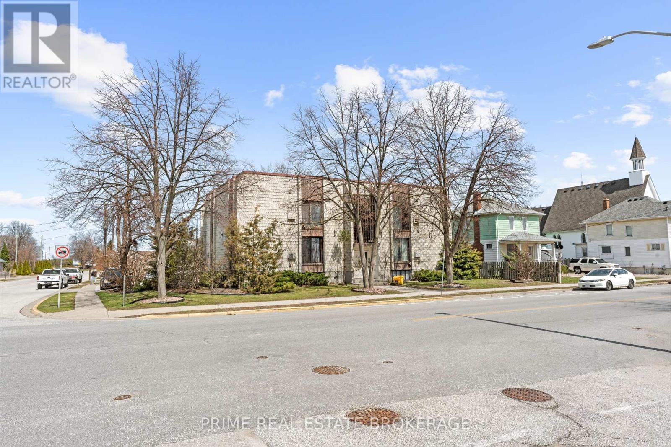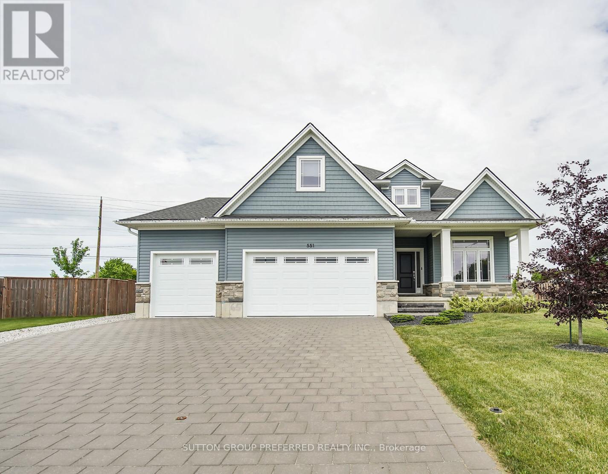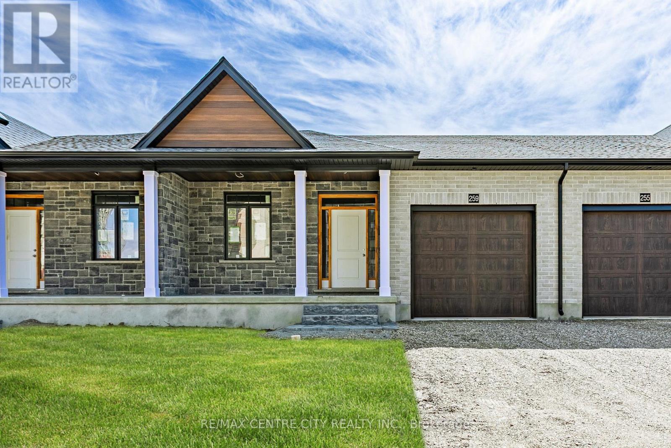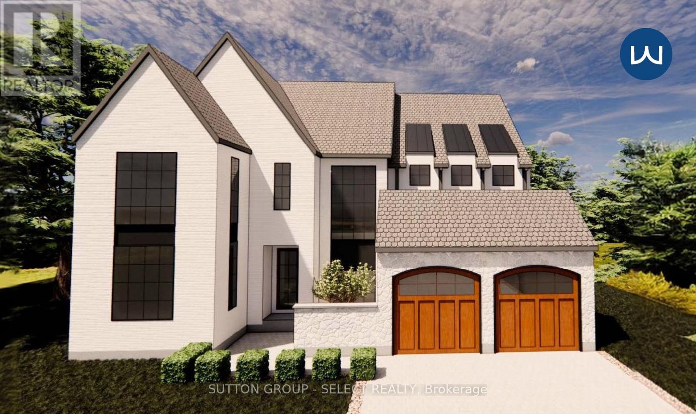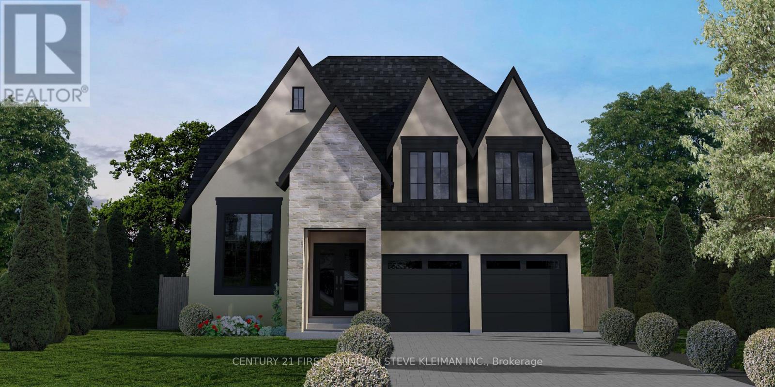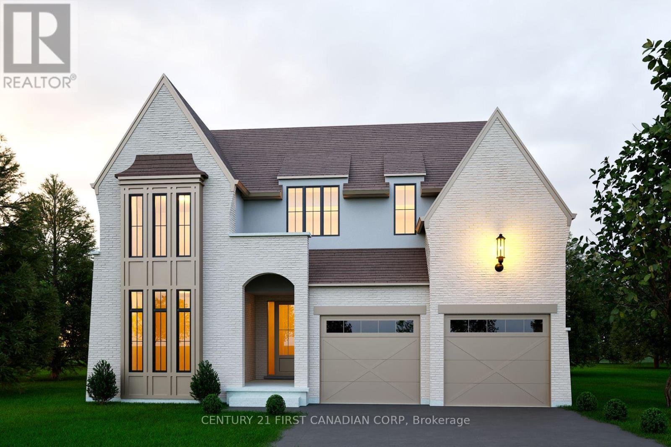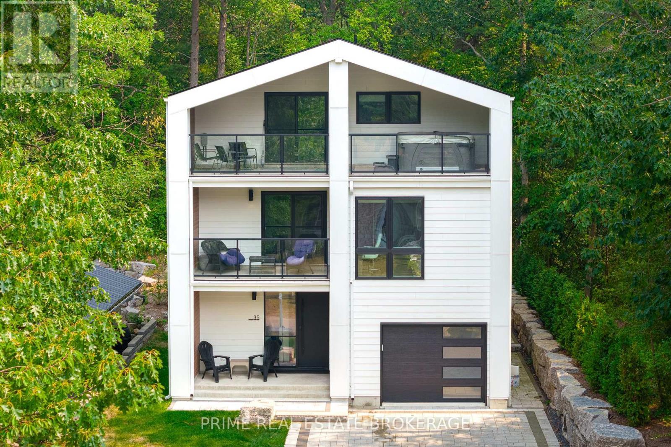Listings
4138 Campbell Street N
London South, Ontario
52 foot wide lot! Lambeth is a picturesque hamlet of London. Go for a walk and you will instantly feel the charm & sense of community that makes Lambeth. Welcome to 4138 Campbell St. N., a premium building lot waiting for your dream home. "TO BE BUILT" Graystone Homes is proud to offer this thoughtfully designed, approximately 2,825 sq. ft. masterpiece allowing you to personalize both the exterior & interior finishes to your taste. Outside, you'll be captivated by the soaring roof peaks & stunning stone-&-stucco facade that will be a showstopper on the street. Inside, an impressive foyer with a spacious 36 inch door leading to a front office featuring 18 foot vaulted ceilings perfect for working from home. Open-concept layout is ideal for modern family living. The grand great room with detailed ceiling and decorative buttresses flows seamlessly into the expansive kitchen. A rear-positioned dining area provides direct access to a 21'x12' covered patio & a separate covered BBQ deck, both enjoying sun-filled southwest-facing windows. Designed with families in mind, this home includes a 6'x6' walk-in pantry, a practical mudroom, & a side garage door that aligns with a secondary staircase ideal for creating a future basement suite. Upstairs, enjoy 9 foot ceilings throughout. Bedroom 3 includes its own private ensuite and walk-in closet. Bedrooms 2 & 4 also have walk-in closets & share a Jack & Jill bathroom with a separate water closet. The primary bedroom is a true retreat, with raised ceilings, a spacious walk-in closet, & a luxurious ensuite featuring a tiled shower and a freestanding soaker tub. A second-floor laundry room with a sink adds extra convenience. The basement offers endless potential to create a suite with separate entry or a fantastic family/games room with a full bath & 5th bedroom. The stunning curb appeal, thoughtful floor plan, & the quality craftsmanship of Graystone Homes. (id:60297)
Century 21 First Canadian Steve Kleiman Inc.
4130 Campbell St. N Street
London South, Ontario
52 foot wide lot! Lambeth is a picturesque hamlet of London. Go for a walk and you will instantly feel the charm & sense of community that makes Lambeth. Welcome to 4130Campbell St. N., a premium building lot waiting for your dream home. "TO BE BUILT" Graystone Homes is proud to offer this thoughtfully designed, approximately 2,825 sq. ft. masterpiece allowing you to personalize both the exterior & interior finishes to your taste. Outside, you'll be captivated by the soaring roof peaks & stunning stone-&-stucco facade that will be a showstopper on the street. Inside, an impressive foyer with a spacious 36 inch door leading to a front office featuring 18 foot vaulted ceilings perfect for working from home. Open-concept layout is ideal for modern family living. The grand great room with detailed ceiling and decorative buttresses flows seamlessly into the expansive kitchen. A rear-positioned dining area provides direct access to a 21'x12' covered patio & a separate covered BBQ deck, both enjoying sun-filled southwest-facing windows. Designed with families in mind, this home includes a 6'x6' walk-in pantry, a practical mudroom, & a side garage door that aligns with a secondary staircase ideal for creating a future basement suite. Upstairs, enjoy 9 foot ceilings throughout. Bedroom 3 includes its own private ensuite and walk-in closet. Bedrooms 2 & 4 also have walk-in closets & share a Jack & Jill bathroom with a separate water closet. The primary bedroom is a true retreat, with raised ceilings, a spacious walk-in closet, & a luxurious ensuite featuring a tiled shower and a freestanding soaker tub. A second-floor laundry room with a sink adds extra convenience. The basement offers endless potential to create a suite with separate entry or a fantastic family/games room with a full bath & 5th bedroom. The stunning curb appeal, thoughtful floor plan, & the quality craftsmanship of Graystone Homes. (id:60297)
Century 21 First Canadian Steve Kleiman Inc.
403 Tower Heights Drive
Central Elgin, Ontario
403 Tower Heights Drive in Port Stanley sits high above the village in a quiet, tranquil setting backing onto a ravine. With 71 feet of frontage and a massive garage designed for two cars but with single overhead door access, this property offers incredible potential. Inside, the home has been extensively renovated, is completely carpet free, and is truly turnkey. New kitchen, bath fixtures and paint and flooring throughout! Expansive decks overlook the ravine, creating a peaceful retreat, while the primary bedroom features its own private balcony with partial lake views through the treetops. This rare combination of privacy, setting, and updates makes it an outstanding opportunity in one of Port Stanleys most sought after locations; just minutes from the beach, restaurants, and village amenities. (id:60297)
Royal LePage Triland Realty
2608 Holbrook Drive
London South, Ontario
New Listing in Victoria-on-the-River! This spotless 4+2 Bed | 2 Kitchen | Walk-Out Basement beauty will WOW you from the moment you step in! Featuring a wide open foyer, stunning kitchen with walk-thru pantry, spacious bedrooms (each with great size!), and aluxurious primary suite qwith 5-pc ensuite + walk-in closet. The fully finished walk-out basement with side entrance & second kitchen is perfect for in-laws or rental potential. Minutes from Hwy 401! A true MUST-SEE home in one of London's most desirable neighbourhoods! (id:60297)
Century 21 First Canadian Corp
Lot 6 Plum Blossom Court
London North, Ontario
Royal Oak Homes proudly offers the Brady, a TO BE BUILT home in the prestigious new community of Sunningdale Crossings in North London. Known for their exceptional attention to detail and striking exterior facades, this thoughtfully designed residence is no exception. Featuring 4 bedrooms, 3.5 baths, and a 2-car garage. The main floor showcases an open-concept family room, dining area, and kitchen, highlighted by cathedral-tall windows above the sink that fill the space with natural light. The kitchen also features a large butlers pantry with a sink, a true showstopper for entertaining and everyday functionality. Upstairs, you'll find three additional bedrooms, each with its own private bathroom for ultimate comfort and privacy, a spacious primary suite featuring a walk-in closet and luxurious 5-piece ensuite, and the convenience of an upstairs laundry. Set on a large pie-shaped lot backing onto greenspace, this home offers the utmost privacy and endless possibilities to design the backyard of your dreams. Enjoy quick access to parks, scenic trails, top-rated schools, shopping, and major highways. More plans and lots are available. Photos are from previous models for illustrative purposes. Each model differs in design and client selections. (id:60297)
Century 21 First Canadian Corp
204 Michigan Avenue
Point Edward, Ontario
Discover a fantastic investment opportunity in the beautiful neighbourhood of Point Edward, just steps away from the iconic bridge and the stunning coastal blue waters of the St. Clair River. This well-maintained 11-unit apartment building offers tremendous upside potential with room for cosmetic updates and turnover opportunities. Each unit features 1 bedroom and 1 bathroom, offering comfortable living spaces for tenants. The building also provides convenient on-site laundry and storage facilities, enhancing tenant satisfaction. Located in one of the most desirable areas in Sarnia, Ontario, this property enjoys proximity to local amenities, parks, and the vibrant waterfront.Don't miss your chance to invest in this PRIME location with significant growth potential. (id:60297)
Prime Real Estate Brokerage
551 Scenic Court
Warwick, Ontario
Welcome to this stunning 2-storey home in the heart of Watford, Ontario, offering over 2,500 square feet of beautifully finished living space. Thoughtfully designed for both comfort and functionality, this spacious home features 5 bedrooms and 2.5 bathrooms, ideal for growing families or those who love to entertain. Upstairs, you'll find four generous bedrooms, including a spacious primary suite complete with a walk-in closet and a private ensuite bathroom, your own peaceful retreat at the end of the day. The basement is partially finished, offering a fifth bedroom, perfect for guests, a home office, or a personal gym. The heart of the home is the beautifully designed kitchen, featuring a large island with built-in storage, quartz countertops, stainless steel appliances, and plenty of cabinetry. Whether you're hosting a dinner party or enjoying a quiet family meal, this space is both stylish and practical. Step outside to your own backyard oasis with oversized yard, complete with a private hot tub for year-round enjoyment. The property also includes an attached 3-car garage plus a detached 1-car garage perfect for extra vehicles, hobbies, or storage. Located in a quiet, family-friendly neighborhood, this exceptional home offers the perfect blend of small-town charm and modern living. A must-see! (id:60297)
Sutton Group Preferred Realty Inc.
259 South Carriage Road
London North, Ontario
* NO CONDO FEES * Welcome to 259 South Carriage Rd built by Kenmore Homes; builders of quality homes for 70 years. This one-storey freehold townhome offers a versatile and modern living experience. The home features 1292 square feet of above grade living space + another 873 square feet in the basement with a total of 3 bedrooms (2+1), 3 full bathrooms (2+1), single-car garage and fully finished basement. Your main level features an open concept kitchen, dining and living room with large windows at the back allowing plenty of natural daylight to shine off the engineered hardwood. The kitchen offers lots of storage, counter space and an island perfect for cooking with the family or entertaining guests. The 2 bedrooms are spacious with the primary providing you a walk in closet and ensuite bathroom with an additional full bathroom on the main floor. Main floor laundry room for convenience. Enjoy the covered deck to bbq or enjoy your morning coffee. Your lower level will be finished with Kenmore's standard finishes with the 3rd bedroom, 3rd bathroom, rec room and additional space for multiple options like a gym, office, kids playroom, etc. This exceptional home not only provides customizable living spaces with premium finishes but is also situated in the desirable North West London area in Hyde Park. Local attractions and amenities include Western University, vibrant shopping centres, picturesque parks, sprawling golf courses, and much more. Ask about our other townhomes and single detached homes that are also available for purchase. (id:60297)
RE/MAX Centre City Realty Inc.
665 Valleystream Walk
London North, Ontario
Perched within North London's most prestigious new community, Sunningdale Court, this Westhaven Homes residence delivers over 3,000 sq. ft. of above-grade living with premium finishes and thoughtful design throughout. Known in London for quality, integrity, and craftsmanship, Westhaven has created a home designed for both modern family living and the ability to age-in-place. The main floor offers 10-ft ceilings, hardwood flooring, oversized 36" doorways, and a rare fifth bedroom with private 3-piece ensuite with heated floors & a curb-less shower, ideal for an in-law suite or second primary. The gourmet kitchen impresses with a double-island design one with seating for eight, quartz counters, open pantry, and seamless connection to the great room and dining area, with a fireplace and walk-out to the covered composite deck (14.5' x 12.5'). Upstairs, four bedrooms - each featuring walk-in closets. The primary suite enjoys a spa-worthy 5-piece ensuite with heated floors, curb-less shower, soaker tub, and double vanity. Bedrooms two and three share a Jack-and-Jill ensuite with double vanities and a private wet room/water closet, while bedroom four has its own ensuite. The upper hall & Primary suite are also finished in hardwood. The lower level offers 9-ft ceilings and five egress windows, maximizing natural light and future bedroom potential. Outdoor living is enhanced with a private front courtyard perfect for morning coffee. 3-car garage (2 bays plus tandem). Exclusive landscaping privacy package available, other available plans or custom build options. Priced for interior lot. Forest lots available at a premium. Ideally located steps to Sunningdale Golf Club, minutes to Uptown Plaza shops and dining, Western University, University Hospital, Ivey Business School, Masonville Mall, and the Medway Valley Heritage Forest trail system. Priced for Interior lot. Ravine lots available. (id:60297)
Sutton Group - Select Realty
2403 Bakervilla Street
London South, Ontario
Bakervilla is a picturesque, tree-lined street filled with beautiful homes. Go for a walk and you will instantly feel the charm & sense of community that make this street special. Welcome to 2403 Bakervilla, a premium building lot waiting for your dream home. "TO BE BUILT" Graystone Homes is proud to offer this thoughtfully designed, approximately 2,825 sq. ft. masterpiece allowing you to personalize both the exterior & interior finishes to your taste. Outside, you'll be captivated by the soaring roof peaks & stunning stone-&-stucco façade that will be a showstopper on the street. Inside, an impressive foyer with a spacious 36 door leading to a front office featuring 18 vaulted ceilings perfect for working from home. Open-concept layout is ideal for modern family living. The grand great room with detailed ceiling and decorative buttresses flows seamlessly into the expansive kitchen. A rear-positioned dining area provides direct access to a 21x12 covered patio & a separate covered BBQ deck, both enjoying sun-filled southwest-facing windows. Designed with families in mind, this home includes a 6x6 walk-in pantry, a practical mudroom, & a side garage door that aligns with a secondary staircase ideal for creating a future basement suite. Upstairs, enjoy 9 ceilings throughout. Bedroom 3 includes its own private ensuite and walk-in closet. Bedrooms 2 & 4 also have walk-in closets & share a Jack & Jill bathroom with a separate water closet. The primary bedroom is a true retreat, with raised ceilings, a spacious walk-in closet, & a luxurious ensuite featuring a tiled shower and a freestanding soaker tub. A second-floor laundry room with a sink adds extra convenience. The basement offers endless potential to create a suite with separate entry or a fantastic family/games room with a full bath & 5th bedroom. The stunning curb appeal, thoughtful floor plan, & the quality craftsmanship of Graystone Homes, this is a one-of-a-kind opportunity for one lucky family. (id:60297)
Century 21 First Canadian Steve Kleiman Inc.
2160 Linkway Boulevard
London South, Ontario
Introducing Royal Oak Homes newly designed 2 storey home TO BE BUILT in the highly sought after neighbourhood of Riverbend. Nestled in a picturesque community, this stunning residence boasts an exceptional blend of modern elegance and thoughtful design. With its unparalleled location backing onto a serene pond, this walkout lot is the epitome of refined living. Upon entering, you'll immediately notice the meticulous attention to detail and the presence of high-end finishes that grace every corner of this home. The main level hosts a office, an expansive open concept kitchen and dining area. Connected to the kitchen, a spacious mudroom awaits, thoughtfully designed with the potential for built-in functionality and comfortable bench seating. Ascending the staircase to the upper level, you'll discover generously sized bedrooms. The master suite includes a stunning ensuite bathroom and a spacious walk-in closet. This is your opportunity to actualize your dream home with the esteemed Royal Oak Homes. Located in proximity to a variety of amenities, exceptional schools, and enchanting walking trails, the lifestyle offered here is unparalleled. More plans and lots available. Photos are for illustrative purposes only. (id:60297)
Century 21 First Canadian Corp
35 Walker Street
Lambton Shores, Ontario
A rare opportunity to own a modern masterpiece in the heart of Grand Bend, 35 Walker Street is a stunning architectural statement just steps from the beach. This striking home blends contemporary elegance with the charm of lakeside living. The sleek exterior, featuring black Hardie Lap panels, sets the tone for the meticulous craftsmanship found within. A floating staircase with a steel stringer and ash treads serves as the center piece of the open-concept design, where a floor-to-ceiling glass divider creates a seamless flow between spaces.The great room stuns with its soaring two-story coffered ceiling, while the high-end kitchen impresses with solid quartz backsplashes and luxury finishes. Offering bedrooms and bathrooms on multiple levels, this spacious retreat is designed for both comfort and sophistication. Several outdoor spaces, including a third-floor escape with a private hot tub, provide the perfect setting to unwind and take in the beauty of this vibrant community.The third-floor in-law suite is ideal for entertaining and extended family stays, featuring a cozy living area, a modern kitchenette for easy meal prep, and a stylish dining space for gatherings. The private bedroom and en-suite bath offer comfort and relaxation, creating a welcoming retreat for guests and loved ones.The fourth-floor recreation space offers endless possibilities, while the private backyard, complete with a stone patio and lush landscaping, is ideal for entertaining. Located in one of Ontarios most sought-after beach towns, this home is just moments from boutique shops, top-rated dining, and championship golf courses. With the natural beauty of Pinery Provincial Park nearby and year-round events that bring the community to life, Grand Bend is more than a destination it's a lifestyle. Properties of this caliber in such a coveted location are rarely available. Don't miss your chance to experience the pinnacle of modern coastal luxury. (id:60297)
Prime Real Estate Brokerage
THINKING OF SELLING or BUYING?
We Get You Moving!
Contact Us

About Steve & Julia
With over 40 years of combined experience, we are dedicated to helping you find your dream home with personalized service and expertise.
© 2025 Wiggett Properties. All Rights Reserved. | Made with ❤️ by Jet Branding
