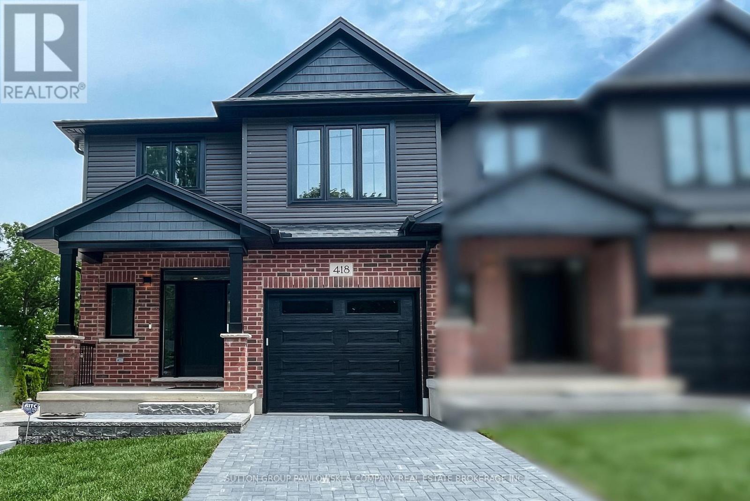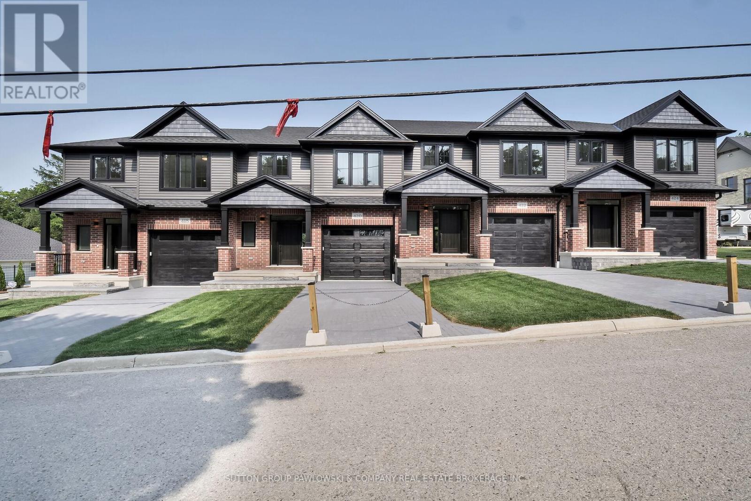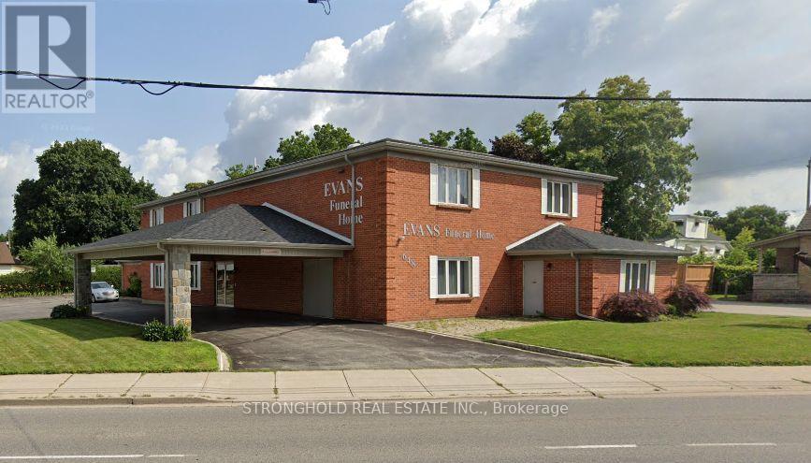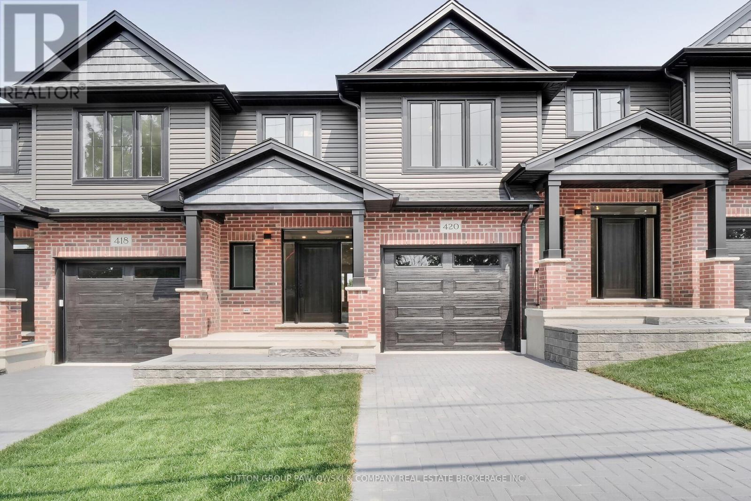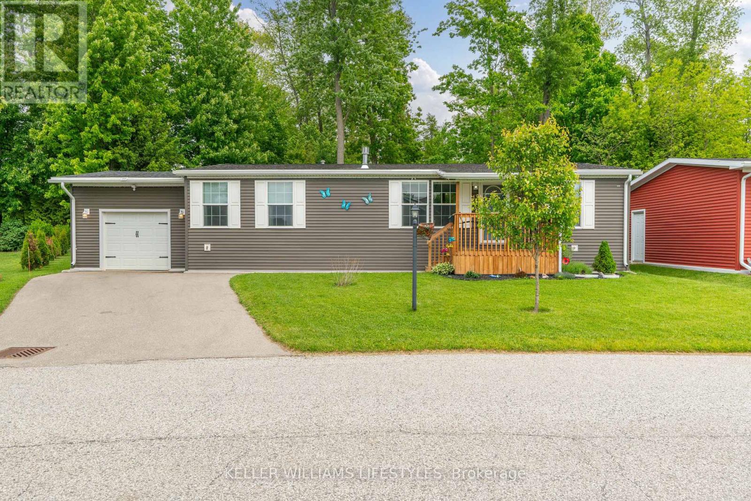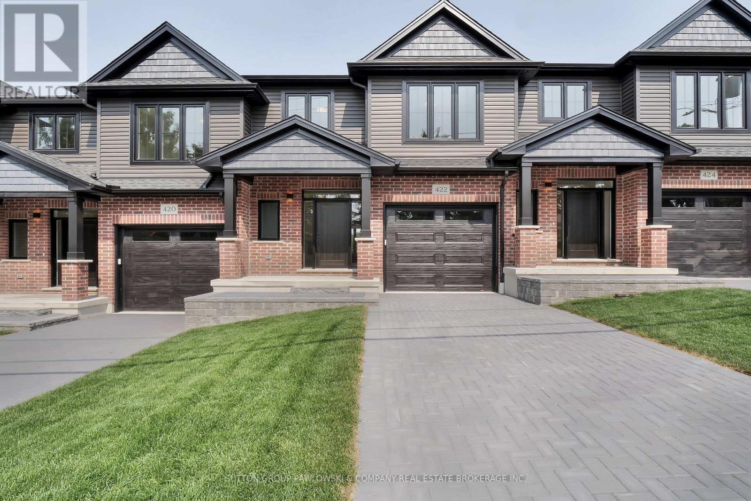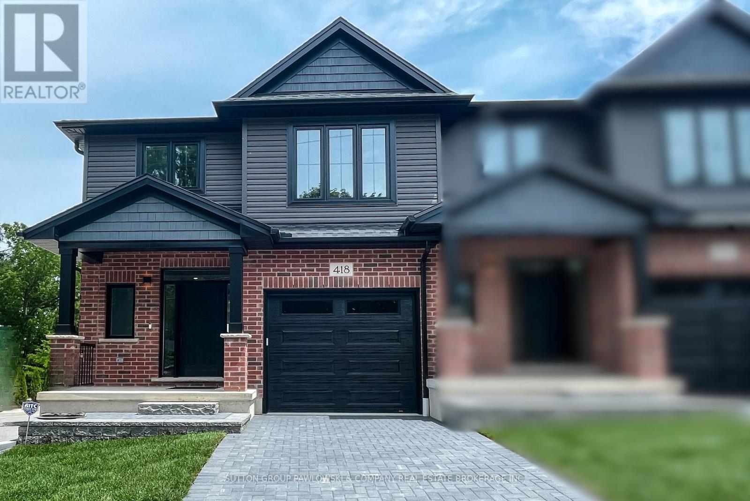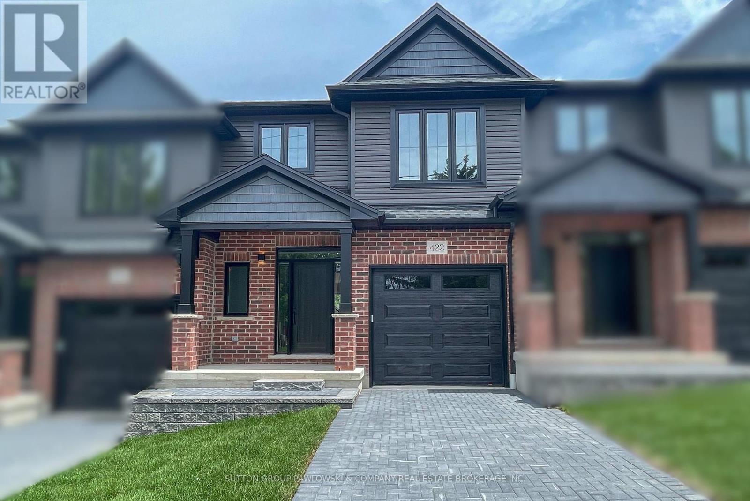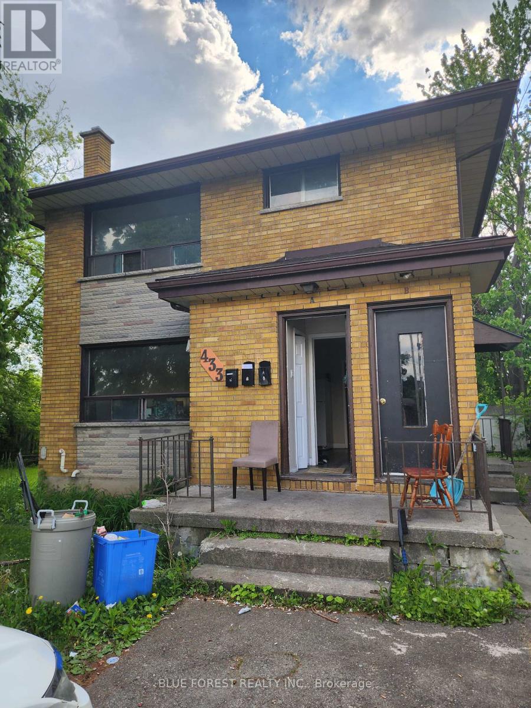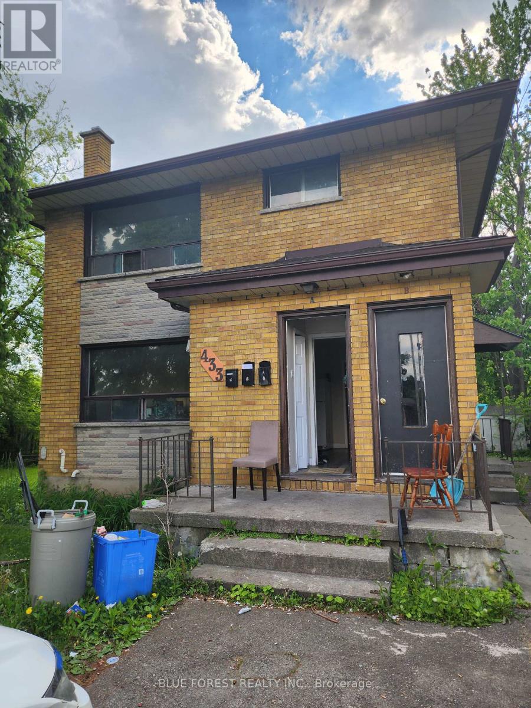Listings
658 Hamilton Road
London East, Ontario
Positioned along one of Londons major arterial roads, 658 Hamilton Road presents an exceptional opportunity for investors, developers, or owner-occupiers seeking a high-visibility, high-traffic location. This versatile property is ideally suited for commercial, mixed-use, or redevelopment purposes, with flexible zoning that supports a wide range of permitted uses. The operation of a funeral home, crematorium, transfer service, removal service, or any other business within the bereavement sector is expressly prohibited on these premises, and this restriction shall remain binding upon the current owner and all subsequent owners, successors, or assigns. Must be sold in conjunction with 648 Hamilton Road. (id:60297)
Stronghold Real Estate Inc.
33 - 414 Old Wonderland Road
London South, Ontario
TO BE BUILT - Quality-Built Vacant Land Condo with the finest features & modern luxury living. This meticulously crafted residence is the epitome of comfort, style, & convenience. Nestled in a quiet peaceful cul-de-sac within the highly sought-after Southwest London neighbourhood. Approx. 1622 sqft exterior unit. You'll immediately notice the exceptional attention to detail, engineered hardwood & 9 ft ceilings throughout main floor. A kitchen with custom-crafted cabinets, quartz counters, tile backsplash & island make a great gathering place. An appliance package is included ensuring that your cooking and laundry needs are met. Dinette area with patio door to back deck. Spacious family room with large windows. Three generously-sized bedrooms. Primary bedroom with large walk-in closet & ensuite with porcelain & ceramic tile shower & quartz counters. Convenient 2nd floor laundry room. Step outside onto your wooden 10' x 12' deck, a tranquil retreat with privacy screen ensures your moments of serenity. This exceptional property is more than just a house; it's a lifestyle. With its thoughtful design, this home offers you comfort & elegance. You'll enjoy the tranquility of suburban life with the convenience of city amenities just moments away. Don't miss out on the opportunity to make this dream property your own. NOTE: PHOTOS ARE FROM A PREVIOUS MODEL HOME & MAY SHOW UPGRADES & ELEVATIONS NOT INCLUDED IN THIS PRICE. (id:60297)
Sutton Group Pawlowski & Company Real Estate Brokerage Inc.
Exp Realty
1 - 414 Old Wonderland Road
London South, Ontario
TO BE BUILT - Quality-Built Vacant Land Condo with the finest features & modern luxury living. This meticulously crafted residence is the epitome of comfort, style, & convenience. Nestled in a quiet peaceful cul-de-sac within the highly sought-after Southwest London neighbourhood. Approx. 1667 sqft exterior unit with walk-out lower level backing onto open space. You'll immediately notice the exceptional attention to detail, engineered hardwood & 9 ft ceilings throughout main floor. A kitchen with custom-crafted cabinets, quartz counters, tile backsplash & island make a great gathering place. An appliance package is included ensuring that your cooking and laundry needs are met. Dinette area with patio door to back deck. Spacious family room with large windows. Three generously-sized bedrooms. Primary bedroom with large walk-in closet & ensuite with porcelain & ceramic tile shower & quartz counters. Convenient 2nd floor laundry room. Step outside onto your wooden 10' x 12' deck, a tranquil retreat with privacy screen ensures your moments of serenity. This exceptional property is more than just a house; it's a lifestyle. With its thoughtful design, this home offers you comfort & elegance. You'll enjoy the tranquility of suburban life with the convenience of city amenities just moments away. Don't miss out on the opportunity to make this dream property your own. NOTE: PHOTOS ARE FROM A PREVIOUS MODEL HOME & MAY SHOW UPGRADES & ELEVATIONS NOT INCLUDED IN THIS PRICE. (id:60297)
Sutton Group Pawlowski & Company Real Estate Brokerage Inc.
Exp Realty
648 Hamilton Road
London East, Ontario
Discover the potential at 648 Hamilton Road, a highly visible commercial property ideally located in the heart of London's revitalizing Hamilton Road corridor. This prime site offers a blend of strong street exposure, flexible zoning, and redevelopment potential making it an attractive asset for business owners, investors, or developers. The operation of a funeral home, crematorium, transfer service, removal service, or any other business within the bereavement sector is expressly prohibited on these premises, and this restriction shall remain binding upon the current owner and all subsequent owners, successors, or assigns. Must be sold in conjunction with 658 Hamilton Road. (id:60297)
Stronghold Real Estate Inc.
31 - 414 Old Wonderland Road
London South, Ontario
TO BE BUILT - Quality-Built Vacant Land Condo with the finest features & modern luxury living. This meticulously crafted residence is the epitome of comfort, style, & convenience. Nestled in a quiet peaceful cul-de-sac within the highly sought-after Southwest London neighbourhood. Approx. 1585 sqft interior unit. You'll immediately notice the exceptional attention to detail, engineered hardwood & 9 ft ceilings throughout main floor. A kitchen with custom-crafted cabinets, quartz counters, tile backsplash & island make a great gathering place. An appliance package is included ensuring that your cooking and laundry needs are met. Dinette area with patio door to back deck. Spacious family room with large window. Three generously-sized bedrooms. Primary bedroom with large walk-in closet & ensuite with porcelain & ceramic tile shower & quartz counters. Convenient 2nd floor laundry room. Step outside onto your wooden 10' x 12' deck, a tranquil retreat with privacy screen ensures your moments of serenity. This exceptional property is more than just a house; it's a lifestyle. With its thoughtful design, this home offers you comfort & elegance. You'll enjoy the tranquility of suburban life with the convenience of city amenities just moments away. Don't miss out on the opportunity to make this dream property your own. NOTE: PHOTOS ARE FROM A PREVIOUS MODEL HOME & MAY SHOW UPGRADES & ELEVATIONS NOT INCLUDED IN THIS PRICE. (id:60297)
Sutton Group Pawlowski & Company Real Estate Brokerage Inc.
Exp Realty
13 Kellestine Drive
Strathroy-Caradoc, Ontario
Welcome to the newest home in Twin Elm, a private, rent-controlled, adult-lifestyle land-lease community just a short walk to shopping and Caradoc Sands Golf Club. This 4-year-old energy-efficient Titan Home sits on a clean, dry slab foundation crawlspace and offers modern comfort and peace of mind with a whole-home surge protector and 10kW Generac generator that powers the entire home during outages.Step in from the covered front porch into a bright, open-concept main living space with luxury vinyl plank flooring. The living room features a cozy freestanding natural gas Valour fireplace. The kitchen is well-appointed with Whirlpool appliances, low-profile laminate countertops, ceramic backsplash, pantry with pullouts, an island with seating, pot drawers and direct access to the laundry/mechanical room with additional pantry space.The primary bedroom includes a walk-in closet and ensuite with double sinks and a large shower. Two additional guest bedrooms and a 4-piece main bath with a tub/shower combo are thoughtfully separated from the primary suite. The oversized, R-12 insulated garage/shop includes a workbench and cupboards for storage. A new sliding patio door leads to a large deck with built-in seating, perfect for entertaining, BBQ pad, privacy-screened patio with retractable awning, and a fully fenced backyard perfect for pets and additional privacy. You'll also enjoy an 8x8 pine shed, sandpoint well for irrigation, low-maintenance perennial garden, and a cedar sided raised vegetable bed.The community clubhouse includes a hall, kitchen, weight room, darts, billiards, shuffleboard, and weekly resident-organized events. A designated on-site lot is available for RV or boat storage (for an additional fee). Qualified buyers may assume the current lease. (id:60297)
Keller Williams Lifestyles
5 - 414 Old Wonderland Road
London South, Ontario
TO BE BUILT - Quality-Built Vacant Land Condo with the finest features & modern luxury living. This meticulously crafted residence is the epitome of comfort, style, & convenience. Nestled in a quiet peaceful cul-de-sac within the highly sought-after Southwest London neighbourhood. Approx. 1635 sqft interior unit with walkout lower level backing onto green space with finished suite options. You'll immediately notice the exceptional attention to detail, engineered hardwood & 9 ft ceilings throughout main floor. A kitchen with custom-crafted cabinets, quartz counters, tile backsplash & island make a great gathering place. An appliance package is included ensuring that your cooking and laundry needs are met. Dinette area with patio door to back deck. Spacious family room with large windows. Three generously-sized bedrooms. Primary bedroom with large walk-in closet & ensuite with porcelain & ceramic tile shower & quartz counters. Convenient 2nd floor laundry room. Step outside onto your wooden 10' x 12' deck, a tranquil retreat with privacy screen ensures your moments of serenity. This exceptional property is more than just a house; it's a lifestyle. With its thoughtful design, this home offers you comfort & elegance. You'll enjoy the tranquility of suburban life with the convenience of city amenities just moments away. Don't miss out on the opportunity to make this dream property your own. NOTE: PHOTOS ARE FROM A PREVIOUS MODEL HOME & MAY SHOW UPGRADES & ELEVATIONS NOT INCLUDED IN THIS PRICE. (id:60297)
Sutton Group Pawlowski & Company Real Estate Brokerage Inc.
Exp Realty
7 - 414 Old Wonderland Road
London South, Ontario
TO BE BUILT - Quality-Built Vacant Land Condo with the finest features & modern luxury living. This meticulously crafted residence is the epitome of comfort, style, & convenience. Nestled in a quiet peaceful cul-de-sac within the highly sought-after Southwest London neighbourhood. Approx. 1673 sqft exterior unit with walkout basement backing onto open space with finished suite options. You'll immediately notice the exceptional attention to detail, engineered hardwood & 9 ft ceilings throughout main floor. A kitchen with custom-crafted cabinets, quartz counters, tile backsplash & island make a great gathering place. An appliance package is included ensuring that your cooking and laundry needs are met. Dinette area with patio door to back deck. Spacious family room with large windows. Three generously-sized bedrooms. Primary bedroom with large walk-in closet & ensuite with porcelain & ceramic tile shower & quartz counters. Convenient 2nd floor laundry room. Step outside onto your wooden 10' x 12' deck, a tranquil retreat with privacy screen ensures your moments of serenity. This exceptional property is more than just a house; it's a lifestyle. With its thoughtful design, this home offers you comfort & elegance. You'll enjoy the tranquility of suburban life with the convenience of city amenities just moments away. Don't miss out on the opportunity to make this dream property your own. NOTE: PHOTOS ARE FROM A PREVIOUS MODEL HOME & MAY SHOW UPGRADES & ELEVATIONS NOT INCLUDED IN THIS PRICE (id:60297)
Sutton Group Pawlowski & Company Real Estate Brokerage Inc.
Exp Realty
3 - 414 Old Wonderland Road
London South, Ontario
TO BE BUILT - Quality-Built Vacant Land Condo with the finest features & modern luxury living. This meticulously crafted residence is the epitome of comfort, style, & convenience. Nestled in a quiet peaceful cul-de-sac within the highly sought-after Southwest London neighbourhood. Approx. 1635 sqft interior unit with walkout lower level backing onto green space with finished suite options. You'll immediately notice the exceptional attention to detail, engineered hardwood & 9 ft ceilings throughout main floor. A kitchen with custom-crafted cabinets, quartz counters, tile backsplash & island make a great gathering place. An appliance package is included ensuring that your cooking and laundry needs are met. Dinette area with patio door to back deck. Spacious family room with large windows. Three generously-sized bedrooms. Primary bedroom with large walk-in closet & ensuite with porcelain & ceramic tile shower & quartz counters. Convenient 2nd floor laundry room. Step outside onto your wooden 10' x 12' deck, a tranquil retreat with privacy screen ensures your moments of serenity. This exceptional property is more than just a house; it's a lifestyle. With its thoughtful design, this home offers you comfort & elegance. You'll enjoy the tranquility of suburban life with the convenience of city amenities just moments away. Don't miss out on the opportunity to make this dream property your own. NOTE: PHOTOS ARE FROM A PREVIOUS MODEL HOME & MAY SHOW UPGRADES & ELEVATIONS NOT INCLUDED IN THIS PRICE. (id:60297)
Sutton Group Pawlowski & Company Real Estate Brokerage Inc.
Exp Realty
433 Second Street
London East, Ontario
Triplex on double lot (70' frontage x 150' deep), fully rented, 4 minute drive to Fanshawe College. Shared laundry in basement, double private driveway. Zoned R2-3. This unit is currently fully rented and producing good income (please contact LA) and is a unique investment opportunity. Close to amenities and public transit. (id:60297)
Blue Forest Realty Inc.
25 - 131 Bonaventure Drive
London East, Ontario
Welcome to this beautifully maintained 3-bedroom, 2-storey townhouse in a quiet, family-friendly complex, backing directly onto Bonaventure Meadows Public School - offering privacy, green space, and a true sense of community. The main floor features a spacious front entry, an updated 2-piece powder room (2018), inside access to the single-car garage, and a large laundry room. The kitchen is finished with modern grey cabinetry, stainless steel appliances, and ample storage and prep space. It opens into a bright living and dining area with oversized rear windows and updated vinyl plank flooring - perfect for everyday living and entertaining. Upstairs, you'll find three generously sized bedrooms, including a huge primary with double closets and plenty of space for a king-size bed. The 4-piece bathroom was tastefully updated in 2018.The fully finished basement offers even more living space with a large rec room, durable vinyl plank flooring, and a separate office area - ideal for working or studying from home. Outside, enjoy a private, partially fenced backyard with a spacious patio over looking the school yard behind - no rear neighbours and plenty of open space! This fantastic location puts you just 6 minutes from Highway 401, 10 minutes to downtown London, 9 minutes to Fanshawe College, and 18 minutes to Western University. Plus, you are close to major shopping, parks, transit, and more. Move-in ready and full of value, don't miss your chance to call this one home! (id:60297)
Royal LePage Triland Realty
433 Second Street
London East, Ontario
Triplex on double lot (70' frontage x 150' deep), fully rented, 4 minute drive to Fanshawe College. Shared laundry in basement, double private driveway. Zoned R2-3. This unit is was recently fully rented and producing good income (please contact LA) and is a unique investment opportunity. Close to amenities and public transit. (id:60297)
Blue Forest Realty Inc.
THINKING OF SELLING or BUYING?
We Get You Moving!
Contact Us

About Steve & Julia
With over 40 years of combined experience, we are dedicated to helping you find your dream home with personalized service and expertise.
© 2025 Wiggett Properties. All Rights Reserved. | Made with ❤️ by Jet Branding

