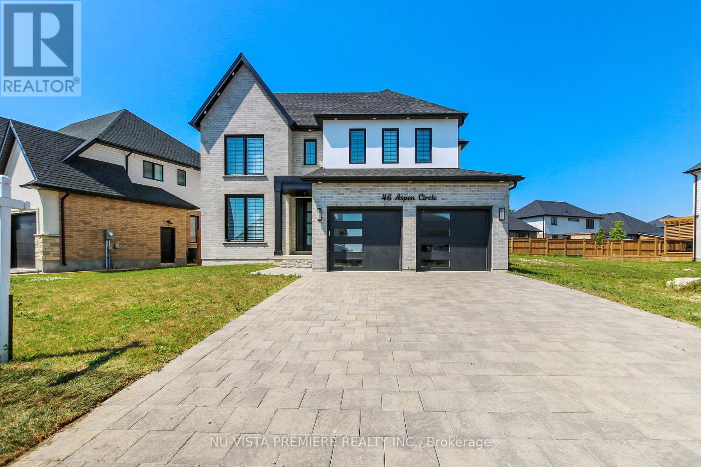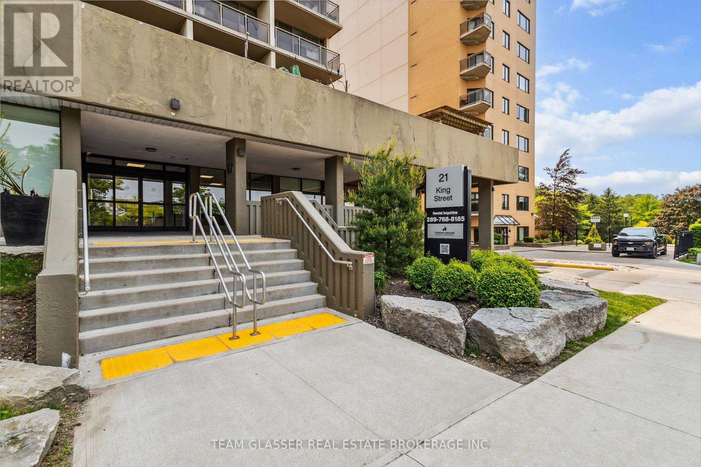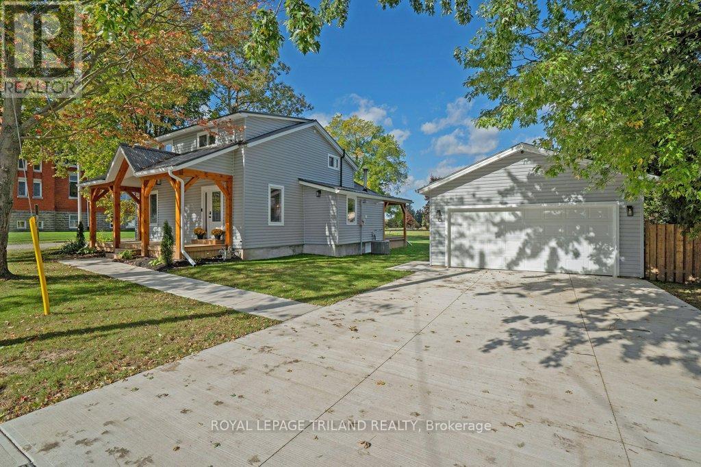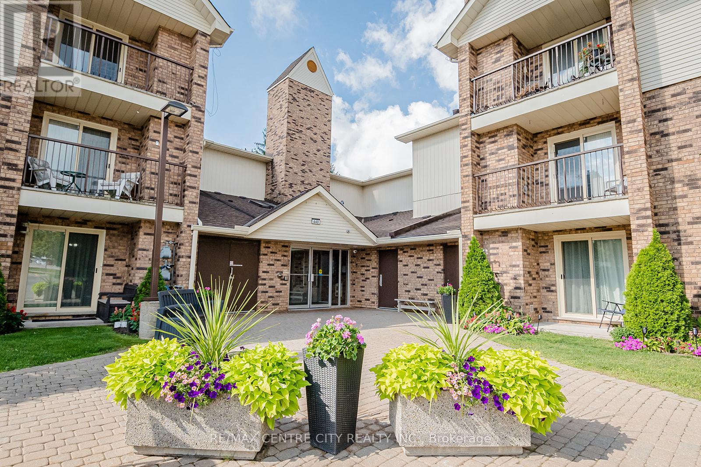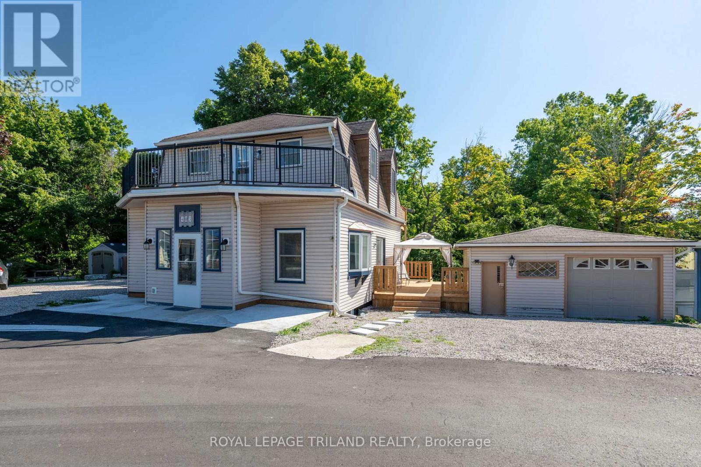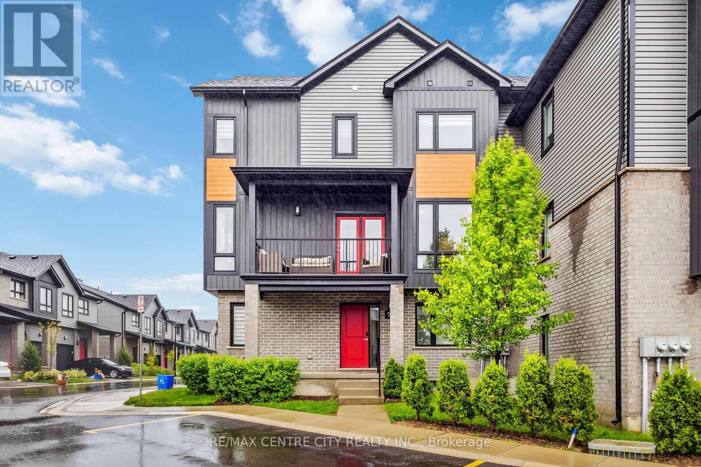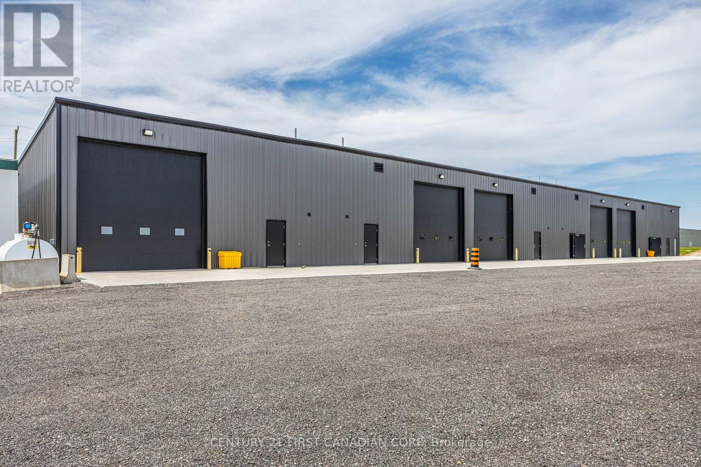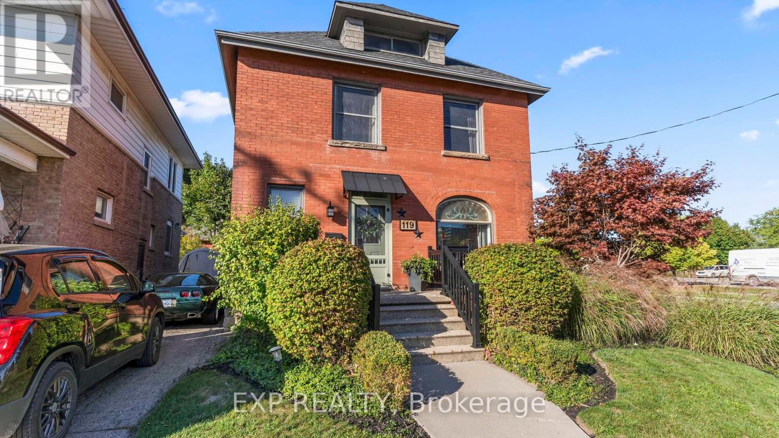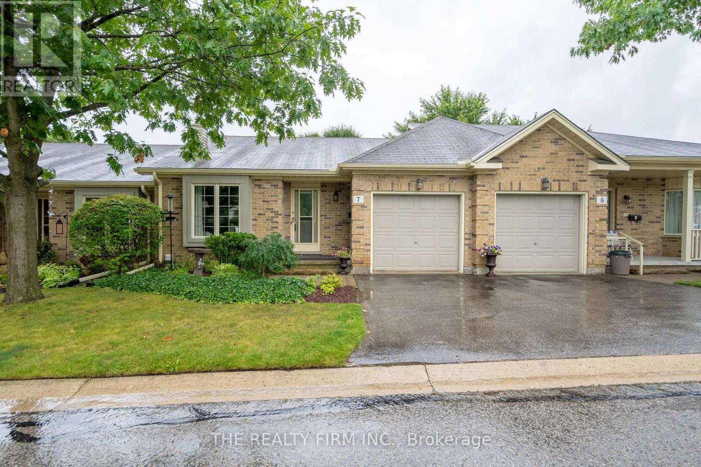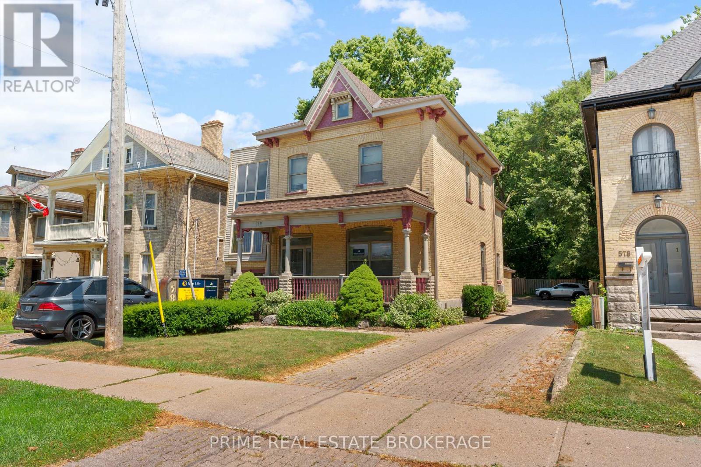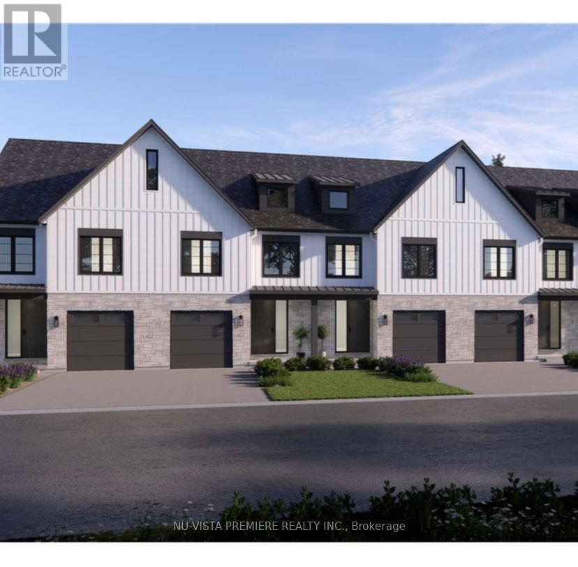Listings
4282 Liberty Crossing
London South, Ontario
Welcome To This Move-In Ready Detached Home In The Sought-After Liberty Crossing Community Of South London. Featuring A Well-Designed Open-Concept Layout, This Home Is Built For Comfortable Family Living. The Main Floor Is Bright And Spacious With Large Windows, An Open Living/Dining Area, And A Custom-Built Kitchen With Quartz Countertops. It Showcases Upgrades Throughout, Including Premium Hardwood And SPC Flooring, 40+ Pot Lights, And Modern Finishes.Upstairs Offers 4 Large Bedrooms And 2.5 Bathrooms. Option To Have The Basement Apartment Finished With Side Entrance Includes A Kitchenette And Laundry Room, Ideal For Multigenerational Living Or Potential Rental Income. Two Kitchens And Two Laundry Rooms Add Convenience And Functionality.Located In A High-Demand Neighbourhood Near Shopping, Parks, And Highways, This Home Offers Everything Todays Buyer Is Looking For. CONTACT TODAY FOR DETAILS ON PRE-CONSTRUCTION OPPORTUNITIES, FLOOR PLANS, AND PRICING STILL AVAILABLE WITH THE BUILDER. PHOTOS ARE FROM THE MODEL HOME; ACTUAL FINISHES MAY VARY. THIS HOME IS SHOWN AS A MODEL ONLY AND IS NOT FOR SALE. ALL DETAILS, FLOOR PLANS, AND FINISHES ARE TO BE VERIFIED WITH THE BUILDER. (id:60297)
Nu-Vista Premiere Realty Inc.
46 Aspen Circle
Thames Centre, Ontario
MAIN FLOOR BEDROOM WITH 3 PEICE BATHROOM WOW! Welcome to 46 Aspen Circle a nearly 3,000 sq ft (2977 sq ft) home thoughtfully designed for comfort and functionality, located on a quiet, family-friendly circle in the heart of Thorndale. Built in 2023, this 5-bedroom, 4-full-bathroom home features a rare main floor bedroom with a full bath, perfect for guests, multi-generational living, or a private home office. The open-concept kitchen includes a walk-in pantry with an additional stove ideal for extended cooking or entertaining. Enjoy the benefits of a spacious, well-appointed home in a growing community, just minutes from London and close to parks, schools, and everyday amenities. A standout opportunity in a desirable location! (id:60297)
Nu-Vista Premiere Realty Inc.
1213 - 21 King Street
London East, Ontario
Step into a downtown lifestyle without compromise in this rare, multi-level 2-bedroom apartment, designed for those those who want modern comfort, stylish finishes, and unbeatable city access. Whether you're a young professional seeking convenience, a student needing proximity to Western University, or a small family looking to live at the centre of it all, this is the place you'll love coming home to. The freshly updated interior blends functionality with flair. Luxury vinyl plank flooring runs throughout, setting the stage for a sophisticated, low-maintenance home. The kitchen is a standout: quartz countertops, subway tile backsplash, stainless steel appliances, and a pass-through view into the open living and dining area, perfect for casual evenings or entertaining guests. Natural light floods the main living space through oversized sliding doors, leading to your own private balcony --- a coveted retreat to sip coffee or unwind with a view of the vibrant city below. The large primary bedroom features a walk-in closet and convenient 2-piece ensuite, while the main bathroom is tastefully refreshed and well-sized. But this home is more than just what's inside. The building offers a gym to keep your routine on track, a social lounge for gatherings, and a tranquil courtyard for summertime barbecues. And when you do step out? You're moments from Canada Life Place, Harris Park, Wortley Village, Covent Garden Market, the Grand Theatre and some of London's best dining and nightlife. From morning lattes to late-night concerts, everything is within reach. This is downtown living with room to breathe and space to grow. Come see why life at 21 King Street just feels better. (id:60297)
Team Glasser Real Estate Brokerage Inc.
35620 Fingal Line
Southwold, Ontario
Charming and extensively renovated 4-bedroom, 2-bathroom home in the peaceful community of Fingal (Southwold). Set on a spacious quarter-acre corner lot, this property features a detached garage, concrete double driveway and walkway, and a welcoming covered porch and back deck. Enjoy the quiet country setting with nearby amenities including a sports park with tennis and baseball fields off Mill St., a playground and park on Union Rd., and the Shedden Variety & Community Centre just minutes away. The location offers an easy commute to London, St. Thomas and Port Stanley. The home has been thoughtfully updated with vinyl siding and windows, timber beams, laminate flooring, pot lights, and modern doors/trim. The bright kitchen offers quartz countertops with space for seating, included appliances, and access to the covered back deck perfect for entertaining! The main level also includes a living room, office/bedroom, laundry area with stackable washer/dryer and cabinets, and a renovated 4-pc bath with hard surface vanity and tub/shower surround. Upstairs are three bedrooms, including a primary suite with closet and private ensuite with shower. There's also a large linen closet in the hallway. Additional updates include a new electrical service, panel and wiring, drywall, insulation, and vapour barrier in crawl space. This move-in ready home is on municipal water and features a gas furnace and central air (seller willing to pay out rental contract on closing). Don't miss out! (id:60297)
Royal LePage Triland Realty
311 - 440 Wellington Street
St. Thomas, Ontario
Welcome to this beautifully maintained 2-bedroom condo in one of St. Thomas's most convenient locations! Enjoy an open, functional layout with lots of natural light, plenty of storage, and stylish updates throughout - including a tastefully modernized kitchen and bathroom. Step out to your private balcony for morning coffee or evening relaxation. The well-managed building offers great amenities - elevator, secure entry, open parking, fitness room, party room, and a lovely shared patio with BBQ area. Located just steps from Metro, the Medical Centre, Dennys, and the Elgin Mall, everything you need is right across the street. All appliances included and quick possession is available. Perfect for first-time buyers, downsizers, or investors! Low condo fees cover maintenance, insurance, management, and water - giving you peace of mind and truly easy living. Your new home in the heart of St. Thomas is waiting! (id:60297)
RE/MAX Centre City Realty Inc.
403 Tower Heights Drive
Central Elgin, Ontario
Incredible rental opportunity high above the village in a quiet, tranquil setting backing onto a ravine. With 71 feet of frontage and a massive garage designed for two cars but with single overhead door access, this property offers incredible potential. Inside, the home has been extensively renovated, is completely carpet free, and is truly turnkey. New kitchen, bath fixtures and paint and flooring throughout! Expansive decks overlook the ravine, creating a peaceful retreat, while the primary bedroom features its own private balcony with partial lake views through the treetops. This rare combination of privacy, setting, and updates makes it an outstanding opportunity in one of Port Stanleys most sought after locations; just minutes from the beach, restaurants, and village amenities. (id:60297)
Royal LePage Triland Realty
59 - 819 Kleinburg Drive
London North, Ontario
OPENHOUSE Saturday, October 11, 2-4 PRICE DROP ALERT Exceptional Value in North London's Executive Enclave! Experience the perfect blend of exclusivity and elegance in this premium North London executive townhome now offered at a new, lower price! One of only four homes in this prestigious enclave, this residence delivers luxury, space, and unmatched value in one of the city's most desirable locations. Boasting three spacious levels plus a full, unfinished basement, this 3-bedroom, 4-bathroom home offers more square footage and future potential than most others in its class. The main-floor bonus room offers exceptional flexibility as a home office, playroom, or even a fourth bedroom, perfectly tailored to your lifestyle. Bright and inviting, the open-concept living and dining area is bathed in natural light from large east-facing windows. The modern chef's kitchen features high-end appliances and sleek, contemporary finishes, ideal for entertaining or relaxing with family. Located in a quiet, family-friendly neighborhood, you'll love being steps from YMCA trails, parks, and essential amenities, with Western University just minutes away. Top-rated schools such as Centennial Central PS(JK-8), St. Catherine of Siena(JK-8), Medway HS(9-12), Montcalm SS(9-12), and Mother Teresa SS(9-12) are all within reach. With premium finishes, generous square footage, and the potential for up to five bedrooms, this townhome is an exceptional opportunity at its new price. Don't miss your chance to own luxury and location at an unbeatable value. Act fast before it's gone! OFFERS, if any, to be presented Monday, Oct 13th @ 7 PM (id:60297)
RE/MAX Centre City Realty Inc.
2 - 869 Wright Street
Strathroy-Caradoc, Ontario
. (id:60297)
Century 21 First Canadian Corp
119 Wellington Street
St. Thomas, Ontario
Welcome to 119 Wellington St., St. Thomas, a home where timeless character meets modern comfort. Inside the inviting front porch you're greeted by a grand foyer that hints at the charm throughout. To your right, light pours into the living & dining rooms, where original stained-glass windows cast colourful reflections & elegant wood pocket doors stand ready to transform the space from open-concept to intimate gatherings. The flow continues into a bright & modern kitchen, updated in 2023, with stainless steel appliances & easy access to the covered back patio, ideal for hosting friends or enjoying a quiet morning coffee. Just off the kitchen, the convenience of main-floor laundry keeps everything within reach. A versatile den (or main-level bedroom) & a refreshed 3-piece bath (2024) add flexibility to suit your family's needs. Upstairs, rich pine plank floors lead you through four generously sized bedrooms, one currently being used as a dream walk-in closet. A full 4-piece bathroom serves this level, blending function with character. The third-floor loft is a hidden gem, two cozy rooms that could be a home office, creative studio, or quiet retreat where you can curl up with a good book. Downstairs, the basement offers surprising ceiling height, natural light from the windows & plenty of space for storage, a workshop, or future finishing touches. Step outside & discover your private backyard oasis: a covered patio for summer dinners, an open deck for soaking up the sun & garden beds waiting for your touch. A garden shed keeps tools tucked away, while the fully fenced yard offers peace of mind. Parking is a breeze with two options, a double driveway at the rear of the home plus a shared side drive. With thoughtful updates including kitchen & flooring (2023), furnace & A/C (2022), roof (2016), deck (2018), new railings (2024), & refreshed bathrooms, this home is move-in ready while maintaining the character of its 1910 heritage. (id:60297)
Exp Realty
7 - 1241 Hamilton Road
London East, Ontario
Beautifully Updated 2-Bedroom Bungalow Townhouse with Walkout Basement in London, Ontario Steps from East Park Golf Gardens & Water Park, this freshly painted 2-bedroom, 2-bathroom bungalow townhouse delivers style, comfort, and exceptional flexibility. Situated in a well-managed condo community, this home is truly move-in ready. The main floor showcases vaulted ceilings, hardwood flooring, and a striking floor-to-ceiling brick gas fireplace. The kitchen and dining area feature new patio doors (2025) leading to an enclosed deck ideal for entertaining or enjoying your morning coffee. The dining room is filled with natural light and includes a charming window seat, with the option to convert it back to a bedroom or private office. A spacious primary bedroom and a 4-piece bath complete the main level. The bright walkout lower level offers incredible versatility with a large second bedroom with patio access, a 3-piece bathroom with heated floors, and a family room that can double as a third bedroom. Additional features include laundry, a cold room, and a workshop/office space. updates: fresh paint (2025), patio doors upper & lower (2025), R60 insulation (2023), new eavestroughs (2023), and efficient A/C & furnace (2019). Conveniently located on a bus route and close to shopping, schools, and recreation. This home is perfect for professionals or downsizers seeking low-maintenance living with the luxury of a private walkout retreat. (id:60297)
The Realty Firm Inc.
580 Waterloo Street
London East, Ontario
Fantastic opportunity for investors or business office with income to cover expenses. Welcome to 580 Waterloo St., a freestanding, mixed use 2 story building, with many updates and improvements. The main and upper floors comprising of 2275 Sq Ft of office space, and 2 residential units in the basement. The upper office tenant is currently leased until May 31, 2026 and main floor office tenants renewed their lease for another 3 years until December 31, 2028. with an option for either party to terminate with 6 months notice. An ideal situation for an investor to occupy main floor level or pick you own tenant and lease. Current financial information is based on present income and potential market rents. Office tenants pays electricity, gas and water. Residential tenants rent includes $95 toward heat, electricity and water. Some of the updates include furnaces, central airs and water heaters. Replaced rear porch. Renovated front porch. Replaced commercial outside doors (front & rear). Outside lighting, brick repointing and replacement as needed. Replaced rear eaves and downspouts. Update one basement res unit after tenant vacated. (id:60297)
Prime Real Estate Brokerage
70 - 1175 Riverbend Road
London South, Ontario
TO BE BUILT: Seize the opportunity to reserve a premium lot in the highly sought-after Warbler Woods community in West London! Built by the award-winning Lux Homes Design and Build Inc., recognized with the "Best Townhomes Award" from London HBA 2023, these luxurious freehold, vacant land condo townhomes offer an exceptional blend of modern style and comfort. The main floor welcomes you with a spacious open-concept living area, perfect for entertaining. Large windows flood the space with natural light, creating a bright and inviting atmosphere.The chef's kitchen boasts sleek cabinetry, quartz countertops, and upgraded lightingideal for hosting and everyday enjoyment. Upstairs, youll find three generously sized bedrooms with ample closet space and two stylish bathrooms. The master suite is a true retreat, featuring a walk-in closet and a luxurious 4-piece ensuite. Convenient upper-level laundry and high-end finishes like black plumbing fixtures, neutral flooring and 9' ceilings on main floor add to the homes modern sophistication. The breathtaking backyard sets this townhome apart from the rest. Enjoy the tranquility of nature right at your doorstep! With easy access to highways, shopping, restaurants, WEST 5, parks, YMCA, trails, golf courses, and top-rated schools, this location is unbeatable. Don't miss your chance to move into this incredible community - reserve your lot today! CLOSING FOR WINTER 2025 to early 2026 AVAILABLE! *Photos of a similar unit in the same subdivision* (id:60297)
Nu-Vista Premiere Realty Inc.
THINKING OF SELLING or BUYING?
We Get You Moving!
Contact Us

About Steve & Julia
With over 40 years of combined experience, we are dedicated to helping you find your dream home with personalized service and expertise.
© 2025 Wiggett Properties. All Rights Reserved. | Made with ❤️ by Jet Branding

