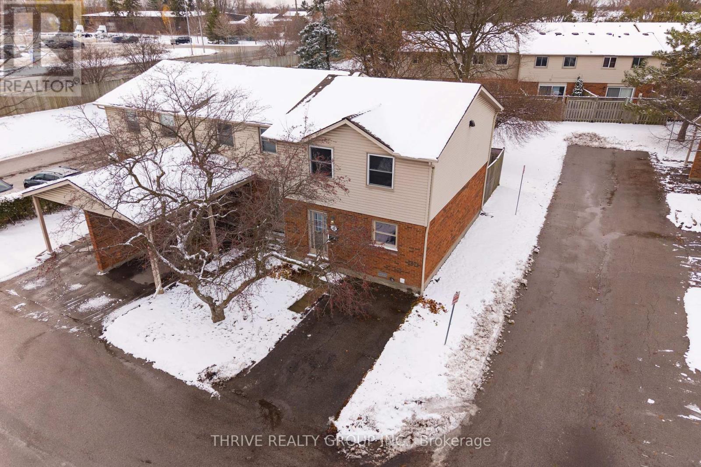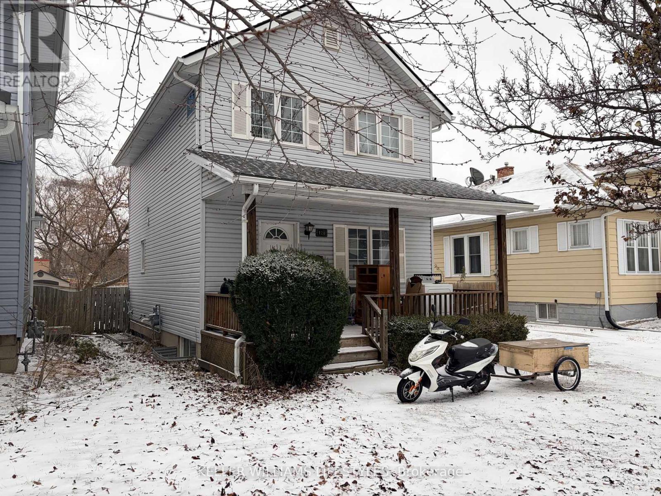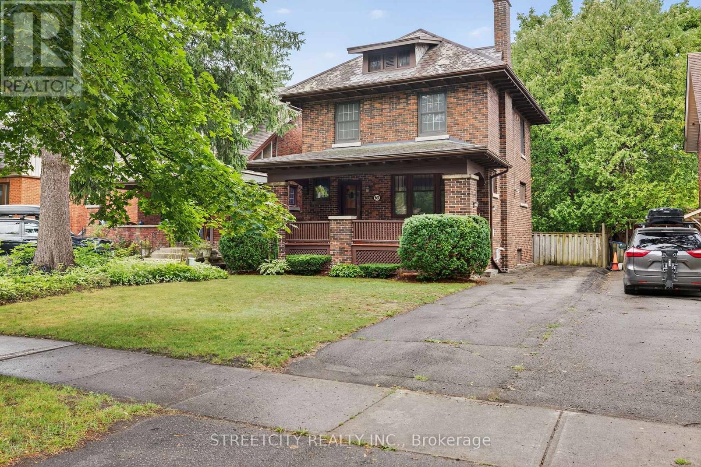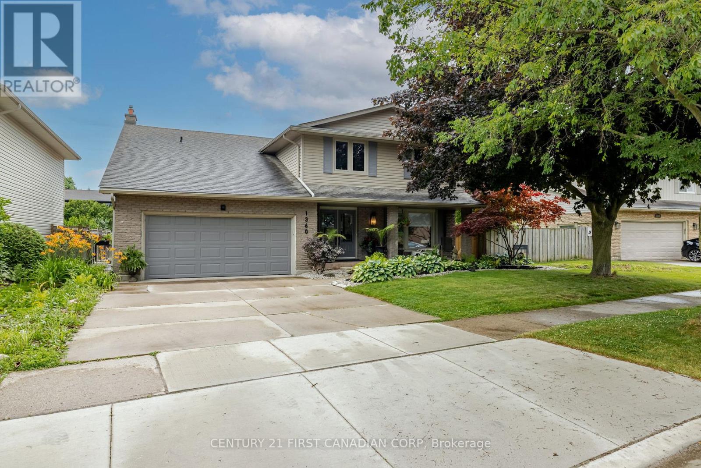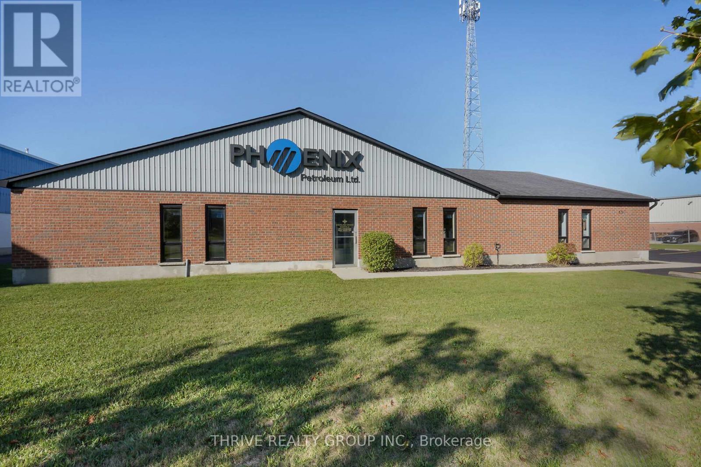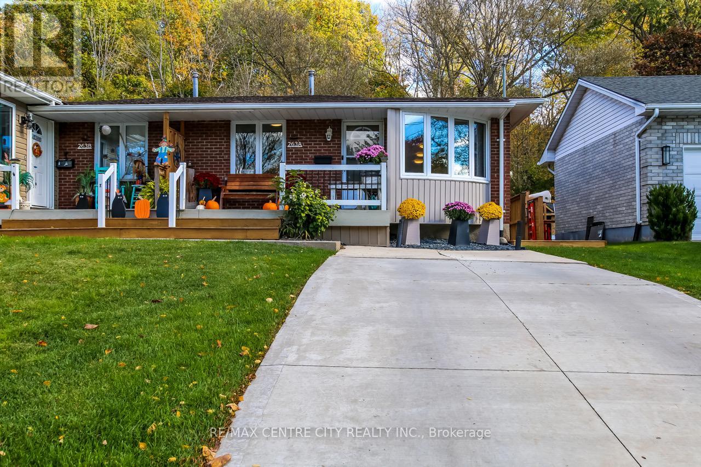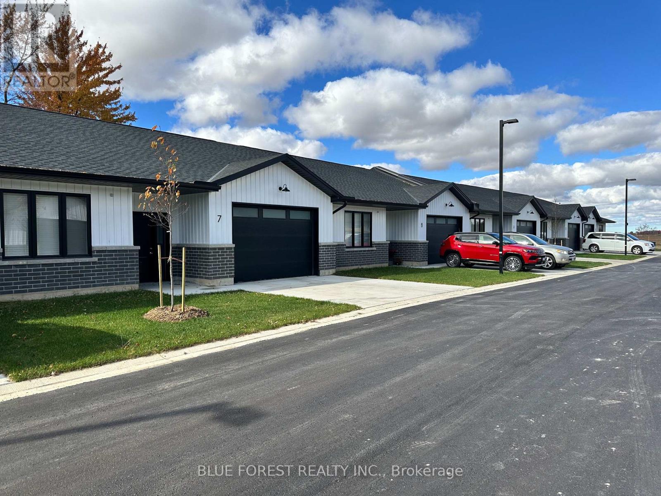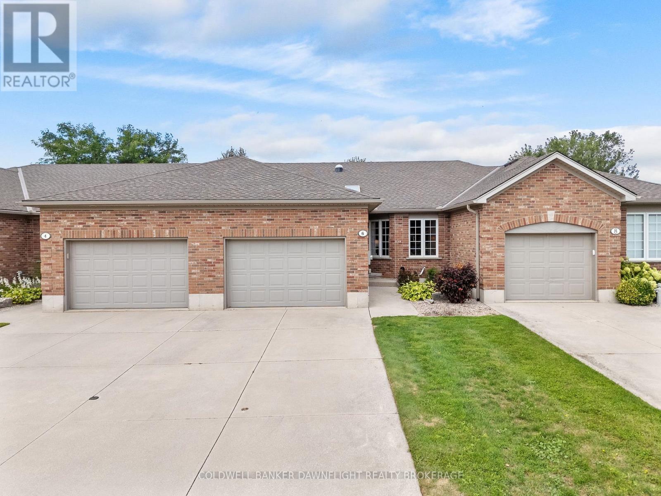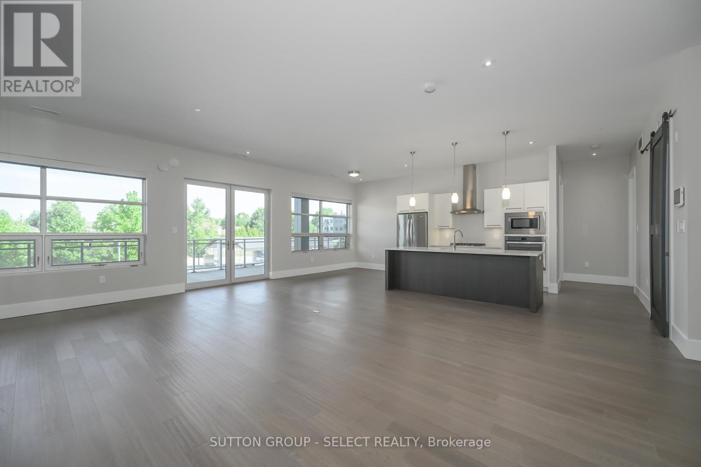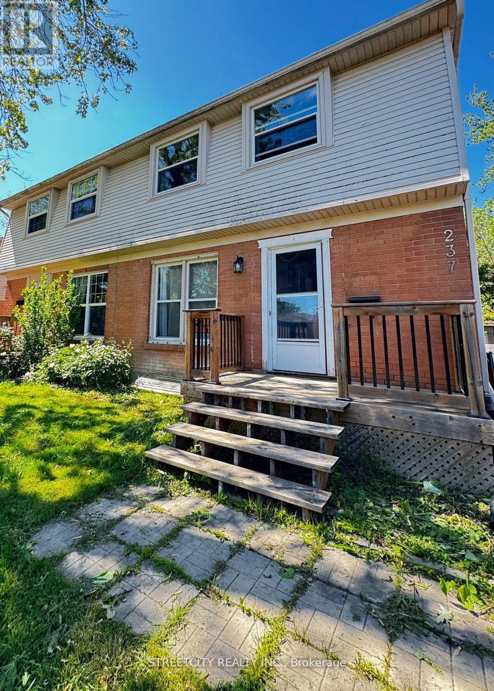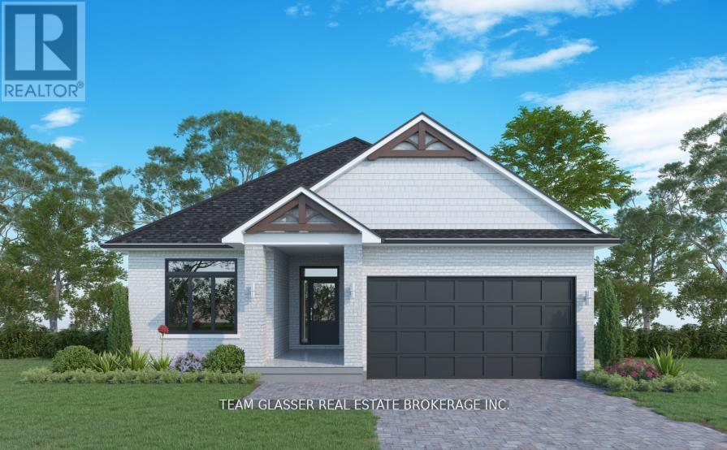Listings
82 - 1330 Jalna Boulevard
London South, Ontario
Welcome to 1330 Jalna Blvd, Unit 82.This beautiful corner unit home features 3 spacious bedrooms, 1+1 bathrooms, fully finished basement and a private backyard and driveway. Located in a peaceful and private complex, which is also conveniently located near the 401 and shopping centres! Don't miss the chance to own this stunning property! (id:60297)
Thrive Realty Group Inc.
128 Stuart Street
Sarnia, Ontario
Welcome to 128 Stuart Street! A bright and functional 2 storey home offering approximately 1,200 sq ft of living space with a welcoming open concept main floor. Upstairs you'll find 3 bedrooms, a bathroom, and the convenience of second floor laundry, perfect for busy day to day living. Step outside to enjoy a deep 37.5' x 175' lot, ideal for gardening, play space, or future outdoor projects. Notable updates include a 2020 roof. This home offers an excellent opportunity for buyers looking to add their personal touch. While it could benefit from some TLC, it features great bones and a functional layout, ready to be transformed into a space that truly reflects your style. A great option for first time buyers looking to get into the market, or investors seeking solid long term potential. Book your showing today!!! (id:60297)
Keller Williams Lifestyles
2108 - 389 Dundas Street E
London East, Ontario
A beautiful 2-Bedroom Condo ideally suited for a professional couple looking for quality downtown experience. Located on the 21st floor, this well maintained 2-bedroom condo with 9 foot ceilings and floor to ceiling windows offers breathtaking easterly views of the city. Ideal for those seeking comfort and convenience, this spacious unit features a large primary bedroom with ensuite, dedicated dining room for entertaining, ensuite laundry. Amenities include a large Saltwater Pool and sauna on the 3rd Floor as well as access to spacious meeting room and outdoor patio with communal herb garden and library Downtown living with access to the best restaurants entertainment shops, dining, and entertainment, this condo is the perfect blend of style, and professional convenience. (id:60297)
RE/MAX Centre City Realty Inc.
947 Maitland Street
London East, Ontario
Timeless character in the coveted Old North. Welcome to 947 Maitland Street, a stunning example of early 20th-century craftsmanship in the heart of Old North, one of London's most sought-after neighbourhoods. This beautifully maintained 3 bedroom, 2 bathroom home sits on a mature lot just minutes from downtown, Western University, and top-rated schools including Old North Public School. Step into a home that tells a story. Hardwood floors, rich wood trim, and period millwork flow throughout the main floor, highlighting the home's timeless character. The spacious and light-filled living room features a cozy wood-burning fireplace with surrounding brick and built-in cabinetry, the perfect place to unwind. Adjacent to the living room, a generous formal dining room with stunning stained-glass windows ideal for hosting family dinners or entertaining guests. In the kitchen, you'll find solid wood cabinetry, a large picture window with views of the lush backyard, and stainless steel appliances, ready for your culinary creativity. Upstairs, three bedrooms and a 4-piece bathroom offer comfort and serenity. A walk-up attic provides a fantastic opportunity to create additional living space. A separate entrance with access to the basement gives potential for multi generational living/granny suite. The full basement provides a 3-piece bathroom, recreation room and ample storage. Outdoors, enjoy the peaceful covered front porch and large private backyard. Whether you're looking for a forever home or a one-of-a-kind opportunity, 947 Maitland delivers both substance and style in an unbeatable location. (id:60297)
Streetcity Realty Inc.
1360 Hastings Drive
London North, Ontario
A MUST SEE! View this WELCOMING family home, well maintained and cared for with many recent Modern Upgrades. Spacious 3000 sq feet of living space offering 5+1 bedrooms and 3 baths! Beyond a landscaped pathway and covered porch, with impressive double glass door entrance and views all the way down your 25' deep GOURMET KITCHEN added in 2022. Stunning 12ft quartz island with crowned charcoal, white cabinets, pot filler, lapboard and subway splash. PLUS 5 Kitchen Aid appliances with oversized 3 wide state-of-the-art stove . A regal coffered ceiling with pot lights leads to your coffee bar and sunroom overlooking your southern exposed fully-fenced PRIVATE POOLSCAPE BACKYARD OASIS!! A stamped concrete patio offers two patio door accesses for excellent flow for entertaining. Luxury plank throughout both levels, with a bright airy open concept layout. A convenient side entry mudroom, along with an oversized main floor laundry room for easy access. Up a wide natural wood staircase, your MASSIVE PRIMARY RETREAT offers a walk-in closet and glass shower ensuite. Another 4pc bathroom with double sink quartz vanity, espresso cabinets and 4 other ample bedrooms fits a full-size family. Lower level offers TONS of dry storage, cold-room, exercise area + 6th room with light of an oversized egress window. Boasts further: Skylight, Lincoln style doors and trim with new hardware throughout, Modern fixtures, High-efficient furnace, A/C 2021, washer/ dryer 2021. City Permits for structural, HVAC & plumbing upgrades. ESA certified Panel Upgrade! IDEAL LOCATION steps from parks, paths, top schools, UWO, UH and all the charm of Stoneybrook! (id:60297)
Century 21 First Canadian Corp
331 Neptune Crescent
London East, Ontario
Position your business for success at 331 Neptune Crescent - a rare opportunity to lease a high-quality standalone facility in one of London's most accessible and strategic locations. Offering approximately 8,247 sq. ft. on the main level, this meticulously maintained building is designed to support a wide range of business operations. The space features a professional front office area and a spacious 3-bay warehouse/workshop with impressive ceiling height - perfect for distribution, logistics, storage, or service-based operations. Additional highlights include ample on-site parking, a secure fenced compound, and excellent curb appeal. Located just off Veterans Memorial Parkway, this property offers quick access to Highway 401, London International Airport, and all major local amenities - making it a smart, convenient choice for growing businesses. Built to perform and maintained to high standards, this well-insulated, move-in-ready facility is available for immediate occupancy. Don't miss this exceptional leasing opportunity - 331 Neptune Crescent is the next step forward for your business. (id:60297)
Thrive Realty Group Inc.
A - 263 Frances Street
Central Elgin, Ontario
Welcome to this beautifully updated semi-detached bungalow in the heart of Port Stanley. Featuring a private driveway and fully fenced private backyard, this home offers 2+2 bedrooms and 2 bathrooms, providing comfortable, move-in-ready living in a quiet, family-friendly neighbourhood. The main floor welcomes you with bright, open-concept living, enhanced by a large bay window that fills the space with natural light. A cozy electric fireplace creates a warm focal point in the living area, which flows seamlessly into the eat-in kitchen with a breakfast bar-perfect for casual dining and entertaining. Two generous bedrooms and a 4-piece bath complete the upper level. Step out from the kitchen onto your private back deck, where a hot tub awaits-perfect for unwinding or entertaining. The backyard extends your outdoor living space with a spacious deck, above-ground pool, beautifully integrated into a custom-built wraparound deck (currently winterized), and landscaped gardens, complete with additional seating areas for quiet relaxation or hosting guests. Downstairs, the lower level offers a spacious third bedroom, rec room/family room, a 3-piece bathroom with laundry, and a bonus room that can be used as a home office, gym, or additional bedroom-flexibility to suit your lifestyle. This home is perfect for first-time buyers, downsizers, or anyone seeking a turnkey property in a highly desirable lakeside community. Just minutes from Port Stanley's beaches, shops, restaurants, and other local amenities-your ideal beach town lifestyle starts here! (id:60297)
RE/MAX Centre City Realty Inc.
9 - 282 Main Street
Southwest Middlesex, Ontario
Welcome to Tranquil Senior Living in Glencoe's mature, 55+ community. This thoughtfully designed one-floor home offers comfort, convenience, and a relaxed way of living.The unit features 2 bedrooms, 2 bathrooms, and a smart layout that makes daily life easy. Enjoy stainless steel appliances, the cozy comfort of in-floor heating, efficient climate control, and your own private deck-perfect for a quiet morning coffee or unwinding in the evening.You're just steps from key amenities, including a pharmacy, grocery store, and VIA Rail, making errands and travel simple. Only 35 minutes to London and 20 minutes to Strathroy, this location provides peaceful small-town living with quick access to larger centres.Extras:Snow removal and grass cutting are included in the rent, giving you a worry-free lifestyle year-round. (id:60297)
Blue Forest Realty Inc.
6 Shadow Lane
South Huron, Ontario
Located in the desirable Shadow Lane subdivision, one of Exeter's most sought after townhouse communities, this well maintained bungalow offers comfortable and convenient single level living. The open concept layout creates a spacious environment ideal for both everyday living and entertaining, featuring a welcoming living room with a cozy gas fireplace.The primary bedroom includes a private four piece ensuite with a soaker tub and separate shower. A second bedroom or den, additional three piece bathroom, and main floor laundry add to the home's functionality and ease of living.A large rear deck, surrounded by mature landscaping, provides a private setting for outdoor relaxation or entertaining. The finished lower level offers a generous recreation room with a second gas fireplace, along with an additional bedroom and bathroomideal for guests or extended family.An oversized single car garage allows ample space for parking and extra storage. Enjoy the comfort of efficient gas heat and central air, with low monthly maintenance fees that cover lawn care and snow removal. A perfect choice for those seeking the benefits of a mature lifestyle in a quiet, well kept community. (id:60297)
Coldwell Banker Dawnflight Realty Brokerage
206 - 1705 Fiddlehead Place
London North, Ontario
Perched in a quiet Richmond Hill cul-de-sac at North Point Lofts, this boutique high-rise offers 1950 sq. ft. of elevated living with the privacy of a residential setting and the convenience of exceptional proximity to LHSC, Western University, the shops and dining of Masonville Mall with an impressive Walk Score of 84, meaning most daily errands can be accomplished on foot. Inside, soaring 10-foot ceilings and expansive windows fill the open-concept interior with natural light. This residence claims the building's largest balcony, a remarkable 550 sq. ft., glass-panel enclosed with a BBQ hookup creating a seamless extension of your living space for entertaining or private outdoor retreat. The solid wood double-door entry opens to a living room anchored by a striking floor-to-ceiling tile-surround gas fireplace, complemented by rich hardwood flooring. The kitchen blends style and function with stainless steel appliances, marble surfaces, sleek white cabinetry, pendant lighting, and an island with seating. Two private bedroom suites each offer a spa-inspired ensuite with marble surfaces and custom-built closets. A discreet laundry area is tucked behind a sliding barn door, offering additional built-in storage, while a stylish powder room serves guests. For security and peace of mind, a multi-camera system provides real-time views of the entry, lobby, and more directly from your unit. One underground parking space and a storage locker in the temperature-controlled garage complete this rare offering in one of London's most desirable addresses. (id:60297)
Sutton Group - Select Realty
Room - 237 Homestead Crescent
London North, Ontario
Located in a desirable North London neighbourhood, this bright and spacious upper-level home offers individual furnished rooms for rent. Each private room includes a bed, desk, and a chair , perfect for students and young professionals. Shared access to a kitchen, living area , bathroom and in-unit laundry. Steps from transit with a direct 15-minute bus ride to Western University, and close to parks, shopping and other key amenities. (id:60297)
Streetcity Realty Inc.
6 (Lot 33) Sullivan Street
South Huron, Ontario
Stunning MAUVE Model TO BE BUILT by Magnus HOMES in . **Come and see our NEW Model Home at 72 Allister Drive in Kilworth Heights III (Sat/Sun 2-4pm).Tasteful Elegance. This 1675 sqft One floor Magnus MAUVE Model will sit on a 50 ft standard lot in the New Sol Haven sub-division in Grand Bend. Stunning Spacious Great room with Vaulted ceilings, lots of windows to light up the open concept Family/Eating area & kitchen with sit-around Island. Great room has a walk-out to the deck area for outdoor dinners. With 2 bedrooms & 2 baths on the main floor and premium Engineered hardwoods throughout, ceramic in Baths & custom glass showers! Many models to choose from with larger lot sizes and premium choices as well. **PHOTOS of other Magnus Built homes and MODELS - not all avail in MAUVE This home has a handy side entrance with stairway down to the extra-deep almost 9 ft. basement for a finished In-law suite (or for family visits). The basement can be finished (for 60-$70,000) or have Magnus leave that to you (Unfinished lower-this home is priced at $870,000). Choose to build another 1675 sq ft Bungalow plans and a bungaloft, 2 storeys ranging from 2000 sq ft and up. Let Magnus Homes Build your Quality Dream Home in the active, friendly neighbourhood of Grand Bend! Wide array of quality colour coordinated exterior &interior materials from builders samples and several upgrade options to choose from. The lot will be fully sodded with a driveway for parking for entertaining as well as the attached garage. Larger Premium lots available. Choose your Lot and Build your Dream Home with Magnus in 2025. Great neighbourhood with country feel. We'd love our Designer to work with you to help you Build the home you hope for - Note: Listing agent is related to the Builder/Seller. We're looking forward to a near NewYear 2026 move in! Where Quality comes Standard! Photos of other Magnus homes and don't show the vaulted Ceiling this model has FYI. Tax is est (id:60297)
Team Glasser Real Estate Brokerage Inc.
Exp Realty
THINKING OF SELLING or BUYING?
We Get You Moving!
Contact Us

About Steve & Julia
With over 40 years of combined experience, we are dedicated to helping you find your dream home with personalized service and expertise.
© 2025 Wiggett Properties. All Rights Reserved. | Made with ❤️ by Jet Branding
