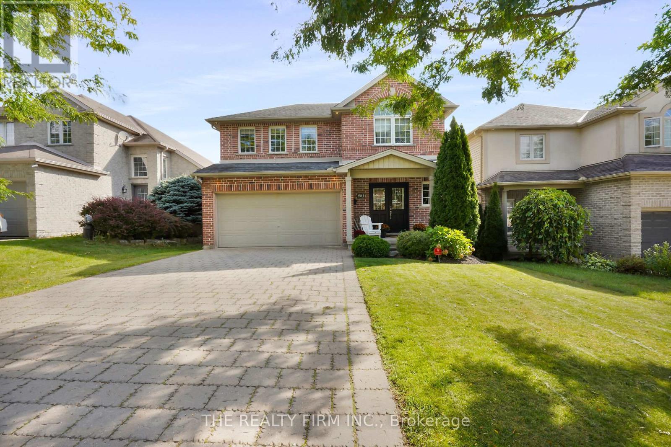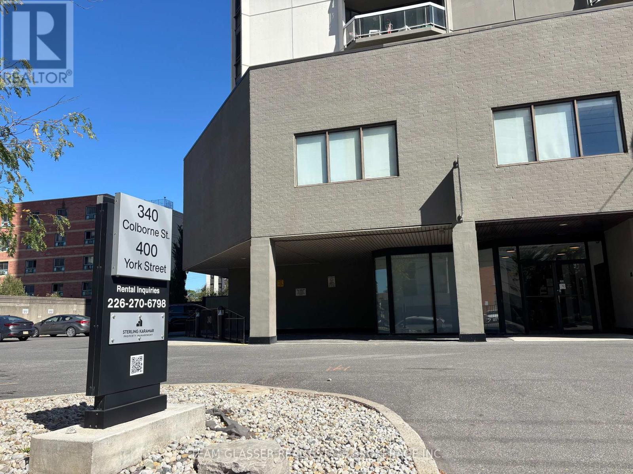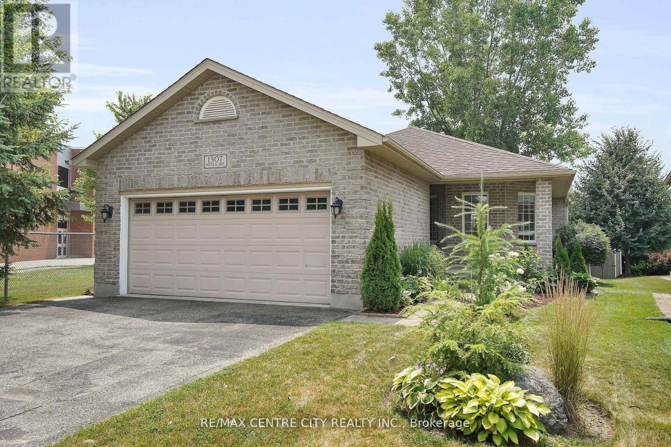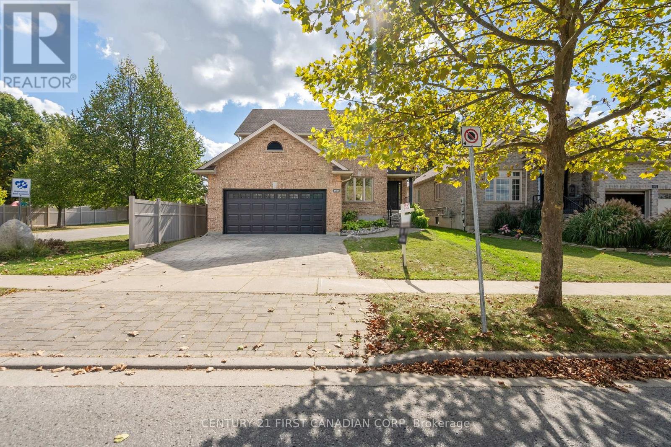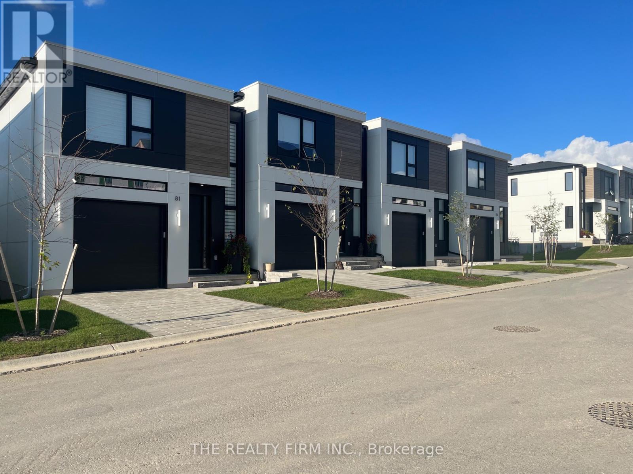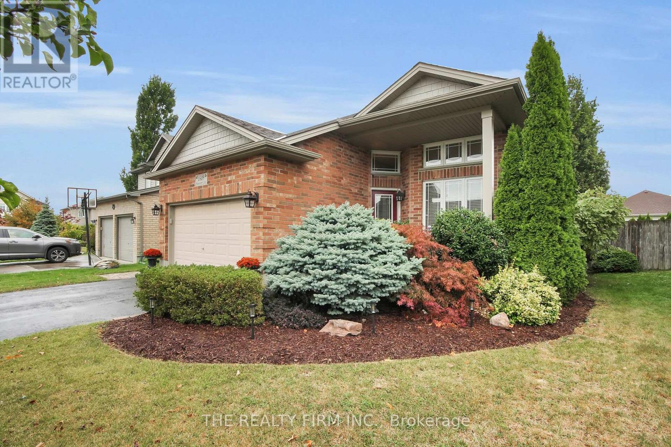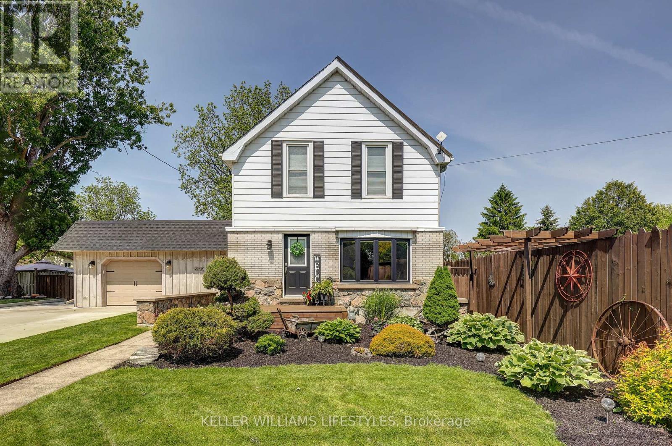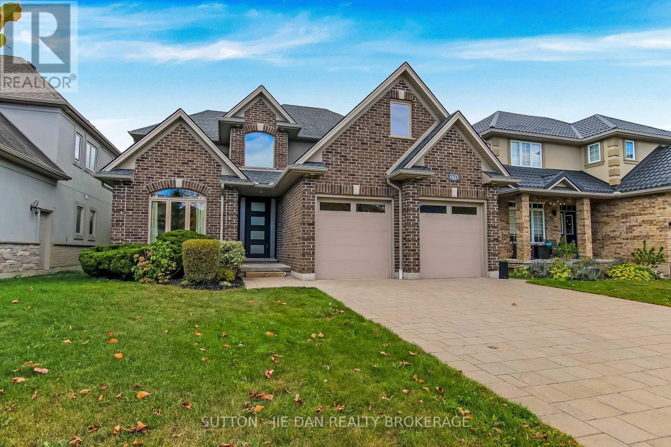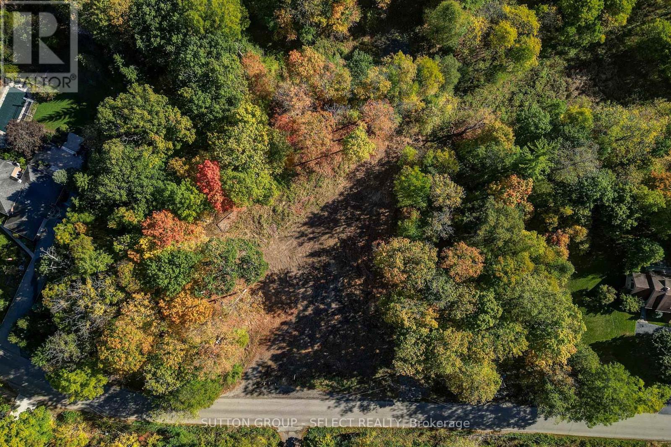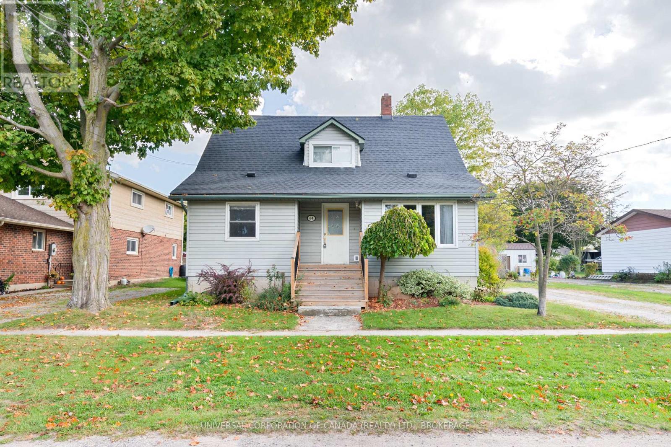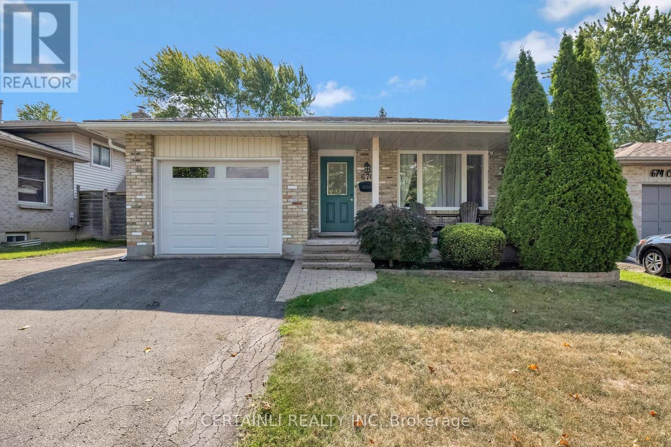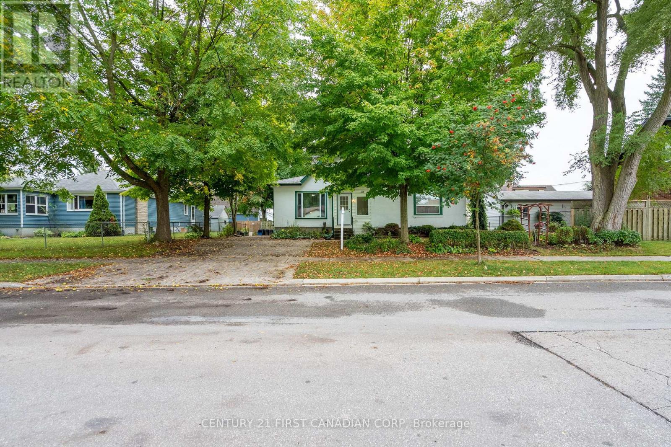Listings
581 Clearwater Crescent
London North, Ontario
This stunning 2-storey executive home is perfectly tucked away on a quiet crescent in the highly desirable Uplands neighbourhood. Move-in ready, its the ideal family home with a spacious, functional layout.The open-concept chefs kitchen boasts a large sit-up island, quartz countertops, and seamlessly connects to the family room - perfect for both everyday living and entertaining. Updated flooring runs through out the main level, and sliding doors off the kitchen open to a private backyard featuring a two-tiered deck and mature trees. Upstairs, you'll find three generously sized bedrooms with excellent closet space. The primary suite includes a private ensuite in addition to the shared bath on the second floor. The finished lower level adds even more living space with a large rec room. Located close to top-rated schools, the YMCA, library, Western University, scenic trails, and just steps from Northbrook Park - this home truly offers it all. A rare gem in one of Londons most sought-after communities! (id:60297)
The Realty Firm Inc.
1806 - 340 Colborne Street
London, Ontario
Step into the perfect blend of style and convenience with this spacious 1-bedroom apartment rental in the heart of downtown London. Watch the stunning views of the city skyline in this West facing unit. This upgraded suite features a modern kitchen with stylish counter tops, stainless steel appliances and other premium finishes designed for your comfort. Enjoy the ease of in-suite laundry, a full kitchen, and unit regulated heating and air conditioning. Controlled access ensures your security, while building amenities like a fitness centre, indoor swimming pool, whirlpool, sauna, and underground parking elevate your lifestyle. This prime location places you just minutes from London's business district, Citi Plaza, Canada Life Place, Covent Garden Market, the Grand Theatre, Victoria Park, and some of the city's best dining and shopping options. Don't wait! Schedule your private viewing today and experience the vibrant downtown lifestyle at 340 Colborne Street. (id:60297)
Team Glasser Real Estate Brokerage Inc.
1307 Nicole Avenue
London North, Ontario
Welcome to this immaculate open-concept bungalow in the desirable Stoney Creek neighborhood! A beautifully landscaped yard and covered front porch invite you into this warm and spacious home where everything you need is on one level. Inside, you'll find original hardwood flooring, vaulted ceilings, and an open layout filled with natural light. The maple kitchen offers plenty of cabinetry, a breakfast bar, and overlooks the dining and living area perfect for entertaining or everyday living. Relax by the cozy gas fireplace or step outside from the living room onto the oversized two-tiered sundeck with serene views of the wooded area behind the property. The primary bedroom features a private ensuite with a glass shower and soaker tub, providing a comfortable retreat. Convenient inside entry from the garage leads to a mudroom with laundry hookups. The fully insulated lower level is ready for your finishing touches. Enjoy peaceful surroundings with a hiking trail and pond just behind the home, and a children's playground within walking distance. Ideally located close to schools, parks, shopping malls, and the new shopping complex in North East London offering the perfect blend of nature, comfort, and convenience. A rare opportunity to own a well-maintained bungalow in one of London's most sought-after communities! (id:60297)
RE/MAX Centre City Realty Inc.
1625 Shore Road
London South, Ontario
This River Bend home sounds fantastic! With its spacious 2300 sq. ft. layout, new deck, and potential for a backyard pool, it certainly offers a lot of value. The custom kitchen with cherry wood cabinets must add a nice touch, and the master suite with its ensuite and vaulted ceiling sounds quite luxurious. The open concept living area with a gas fireplace and panoramic windows is perfect for enjoying natural light and views. Plus, having an unfinished lower level gives buyers the flexibility to create their own space. It really does seem like a top-tier option for anyone looking to settle down in a beautiful home! Are you considering making a move or just exploring your options? (id:60297)
Century 21 First Canadian Corp
85 - 1965 Upperpoint Gate
London South, Ontario
Modern contemporary at its finest - this stunning unit is not to be missed. Open floor plan on the main level makes living and entertaining a breeze. Walk in off of the large foyer or come in from the impressive mudroom the living space is full of natural sunshine from the oversized windows. Large kitchen featuring custom cabinetry, quartz countertops and Kitchen Aid appliances (Fridge, Stove, Dishwasher). A deep double sink featured in the island. Features galore! A large walk-in pantry, sliding doors to a private deck and fenced in backyard. The second floor has two impressively large bedrooms, one featuring a walk-in closet, and a shared 3 piece bathroom. The Primary bedroom boasts a large window, walk-in closet AND a spa worthy ensuite with glass shower and double sinks. Second floor laundry room will make folding laundry a chore no more! WAIT THERES MORE...security alarm, central vac and lawn maintenance are included! Don't wait - BOOK YOUR SHOWING TODAY BEFORE IT'S GONE. (id:60297)
The Realty Firm Inc.
1689 Bayswater Crescent
London North, Ontario
Tucked away on a quiet street in Hyde Park / White Hills, this bright and spacious 3-bedroom home is move-in ready and filled with potential. Lovingly cared for inside and out, it offers soaring ceilings that create an open, airy feel and plenty of natural light throughout. Featuring three comfortable bedrooms and a 4-piece bathroom, while the lower level provides a rough in for a second bathroom and potential for fourth bedroom plus a large rec room to suit your needs. Step outside to enjoy a private, well-manicured backyard with a large deck perfect for relaxing or entertaining. Additional features include a security system, central vac, a convenient natural gas BBQ hookup, and immaculate upkeep that truly sets this home apart. This is a rare opportunity to own a property that combines comfort, privacy, and future flexibility in one of White Hills most family-friendly neighbourhoods. (id:60297)
The Realty Firm Inc.
22738 Thames Road
Southwest Middlesex, Ontario
Welcome to 22738 Thames Road in Appin ON. Step into this bright and beautifully updated home, perfectly combining comfort, functionality, and space for every lifestyle. Thoughtfully renovated from top to bottom, this move-in-ready property features an attached garage and a truly exceptional 24' x 30' shop. The inviting front entryway opens into a bright main floor that includes a modern kitchen with full pantry, a full bathroom, a cozy dining area, spacious living room and a convenient main-floor bedroom. Upstairs, you will find two bedrooms and another full bathroom, perfect for families or guests. The freshly refinished basement offers a blank canvas, ready for your personal touch. Whether you envision a rec. room, home gym, office, or studio, this flexible space also includes a dedicated laundry area for added convenience. Outside, the beautifully maintained landscaping adds curb appeal, while the concrete laneway provides parking for at least 10 vehicles, perfect for an RV or trailer too. The true highlight of this property? A massive, insulated 24' x 30' shop with 12-ft ceilings, in-floor heat, water hookup, bathroom, and 100-amp service. Whether you're into cars, carpentry, or entertaining, this space offers unmatched potential. This rare find is more than just a home, its a complete lifestyle package. Don't miss your chance to make it yours. (id:60297)
Keller Williams Lifestyles
1413 Kains Woods Terrace
London South, Ontario
Your search ends here! Discover this exceptional family home in the highly sought-after Riverbend/Hunt Club West community. Ideally located near trails, parks, golf, skiing, shopping, and top restaurants. 2385 SqFt above grade & 899 SqFt finished basement. This 4+1 bedroom, 3.5-bathroom home blends functionality with designer finishes.Step into the welcoming two-story foyer that leads to an inviting main floor layout. The chefs kitchen is a dream for cooking and entertaining, featuring a newer gas stove, quartz counters, large island, drop hood vent, and floating shelves. The bright family room, complete with a gas fireplace and custom floating shelves, is perfect for gatherings, while the front room offers flexible use as a living room, dining area, or home office, enhanced by a stylish plaster accent wall.Outside, enjoy multi-tiered decks designed for privacy and aesthetic appeal, a covered porch with a cozy gazebo feel, a hot tub, and a fire pitall surrounded by lush trees. The primary suite boasts a large walk-in closet and a 5-piece ensuite with a soaker tub, walk-in glass shower, double sinks, and quartz counters. A charming loft-like bedroom over the garage adds character and versatility.The professionally finished basement is thoughtfully designed, featuring a spacious rec room with another gas fireplace, a large bedroom with walk-in closet, and a designer 3-piece bathroom. Practical upgrades include freshly re-laid paver stones in the driveway for years of worry-free maintenance. (id:60297)
Sutton - Jie Dan Realty Brokerage
2564 Woodhull Road
London South, Ontario
Located on the edge of West London, this 3 acre premium building lot has potential for the home of your dreams. Ravine and wooded on a peaceful paved road. The builder will custom design to your specifications. Grade for walkout or lookout basement. Our professional design team will help create your perfect home with high end finishes and oversized windows to capture the natural beauty of this lot. The price includes the home listed but will be adjusted to your personal design and finish choices. (id:60297)
Sutton Group - Select Realty
44 Shakespeare Street
Bayham, Ontario
Welcome to 44 Shakespeare Street in the neighbourly community of Port Burwell where you will find a lovely family home on a beautifully landscaped 66 x 132 lot (.211 acres). Within one block from Port Burwell Elementary School, and just a 5 minute walk to the beach, this home is in a great location in the wonderful, fully serviced (water, sewer, fibre internet) town of Port Burwell. On the main floor: enjoy a spacious living room, a tasteful galley kitchen, a large dining area (open to the kitchen), a large main floor bedroom, 2 bathrooms, laundry, patio doors opening to the rear deck and a large, lovely foyer area off the south entry to the house (off the driveway). This beautiful home with a great layout has been lovingly cared for by the same owner for many years. Upstairs, you will find THREE more bedrooms, one of which is big enough to split into 2 rooms. Downstairs you will find a dry, unfinished basement with good height (over 6 feet) with a sump pump, a walkout, and plenty of space for storage and a work bench area. Outside, you will find 4 exterior doors to the home, newer siding, eaves, facia, soffits, roof and space for a garage should you wish! The grounds have plentiful gardens full of beautiful perennials to enjoy for years to come. At the rear of the yard, you will find a solid garden shed with concrete floor. Come and see the lovely family home at 44 Shakespeare in the fully serviced neighbourly community of Port Burwell as it may be exactly what you've been looking for! Book your appointment today! (id:60297)
Universal Corporation Of Canada (Realty) Ltd.
670 Chiddington Avenue
London South, Ontario
Welcome to 670 Chiddington Avenue, a 3-bedroom, 2-bath backsplit where privacy, location, and a stunning backyard take center stage. This property sits on a rare, extra-deep 161 ft lot with mature trees, offering a resort-style outdoor retreat right in the heart of London. Spend your summers in the inground pool with updated liner and walk-in stairs (2022), soak in the hot tub (2018) under the stars, or host unforgettable gatherings on the expansive patio surrounded by lush greenery. Recent upgrades, including a new pool heat exchanger (2025) and two-speed pool pump (2025), make maintenance effortless, letting you fully enjoy this ultimate backyard oasis. Inside, the home is bright, welcoming, and thoughtfully updated. The kitchen and fireplace were modernized in 2016, flooring refreshed in 2015, and all bedroom carpets and interior doors replaced in 2021. Exterior and garage doors were updated in 2016, ensuring both style and functionality. The three generous bedrooms, two bathrooms, and versatile backsplit design provide ample space for family life, home offices, or guest accommodations. The location is equally impressive. Nestled near Wellington and Southdale, just minutes from downtown, hospitals, Highway 401, shopping, dining, recreation centres, and parks. Families will appreciate being steps away from Sir Georges Etienne Cartier Public School, making school runs and daily routines simple and convenient. Whether enjoying the pool on a sunny afternoon, relaxing in the hot tub after work, or hosting friends in a backyard that feels like a private resort, 670 Chiddington Avenue combines lifestyle, comfort, and location in one exceptional package. Move-in ready with updates, practical living spaces, and a backyard that will be the envy of all your friends and neighbors, this opportunity in a prime London location is truly rare. (id:60297)
Certainli Realty Inc.
25 Langarth Street W
London South, Ontario
Why rent??? This home with large principle rooms features 4 bedrooms, 2 baths, hardwood floors, main floor laundry, deck, porch, 4 car laneway, and fenced lot. Recent updates include furnace, air conditioning, windows, and shingles. This is a great property for a buyer looking for a comfortable home with a spacious layout and amenities like the large principle room and main floor laundry. Plus having a fenced lot and a generous driveway is a big plus for families or any buyer who enjoys outdoor actgivities. if you are considering renting, why spend *over* $24,000/year when you can get a return by buying this 1985 sqft 1 1/2 storey home? (id:60297)
Century 21 First Canadian Corp
THINKING OF SELLING or BUYING?
We Get You Moving!
Contact Us

About Steve & Julia
With over 40 years of combined experience, we are dedicated to helping you find your dream home with personalized service and expertise.
© 2025 Wiggett Properties. All Rights Reserved. | Made with ❤️ by Jet Branding
