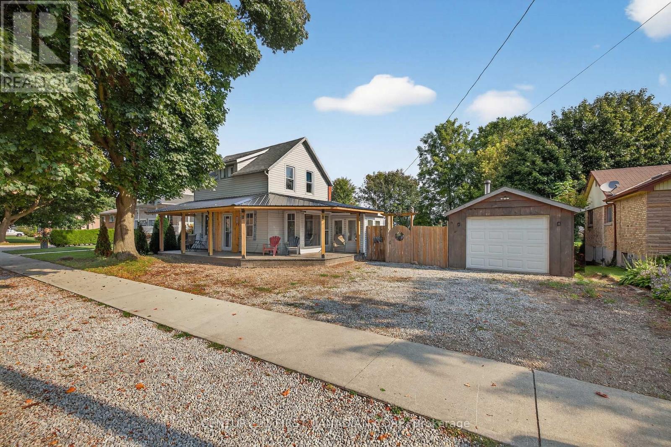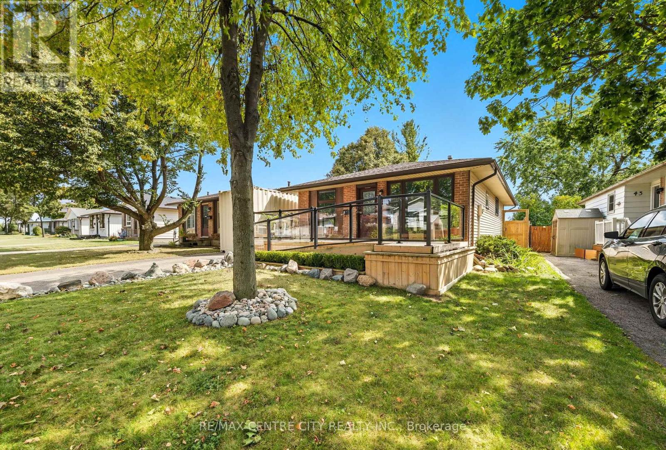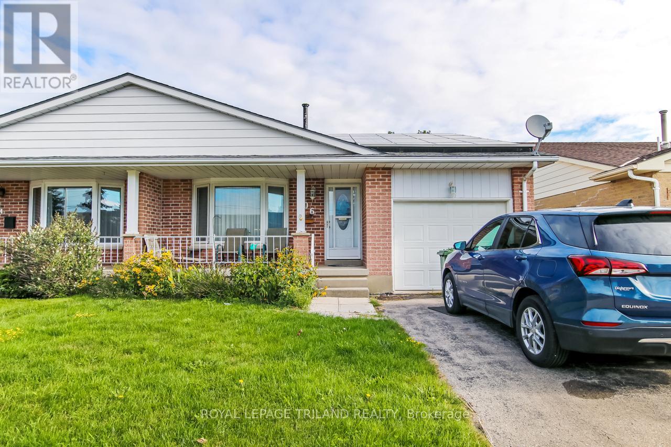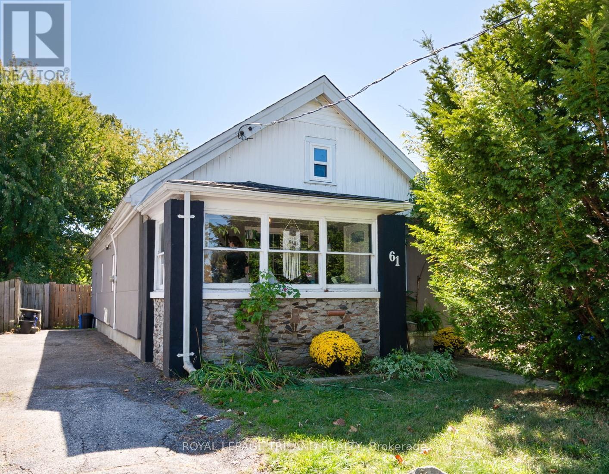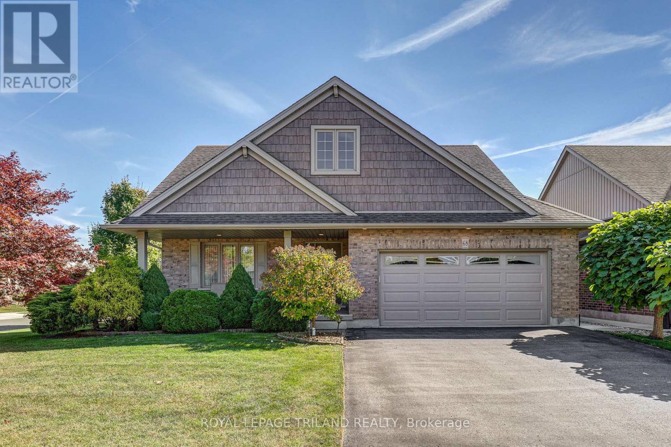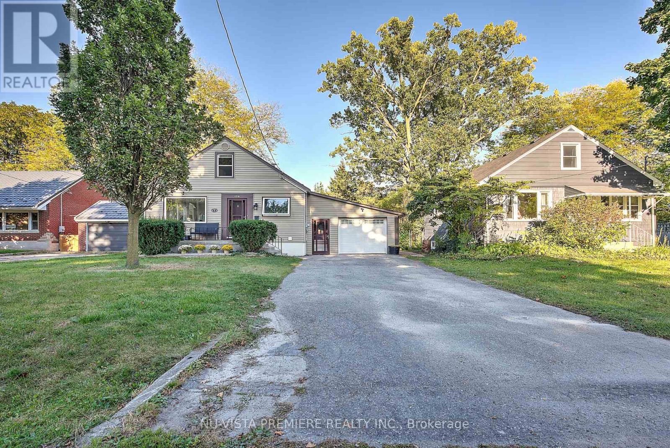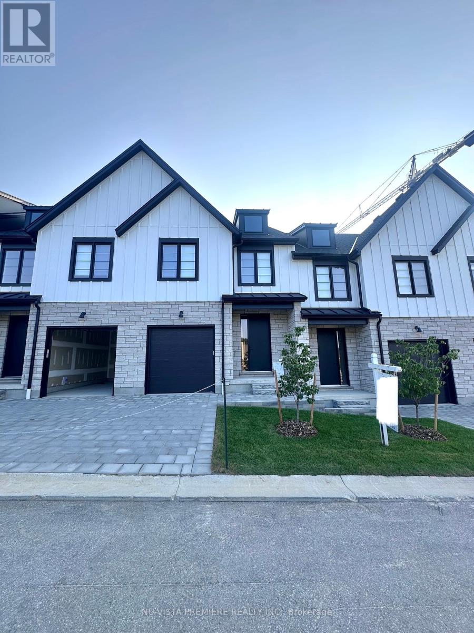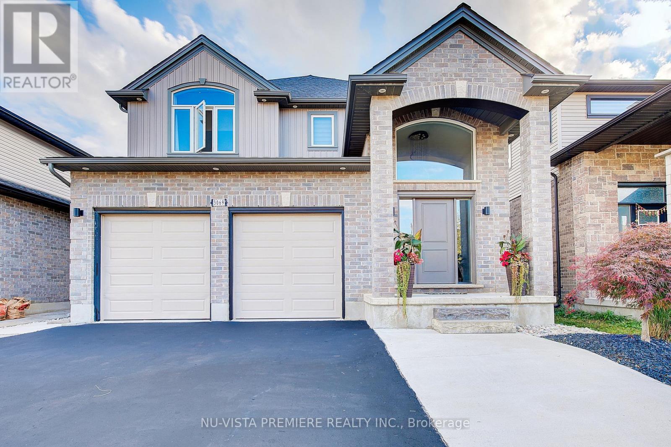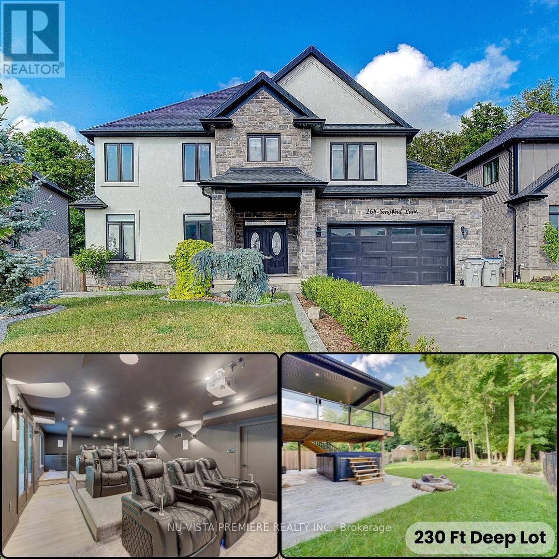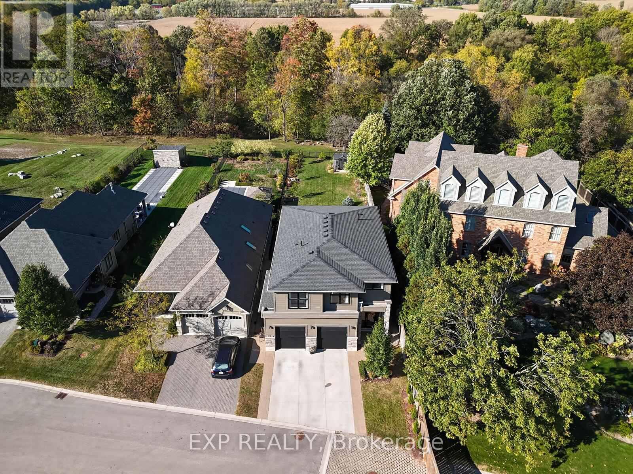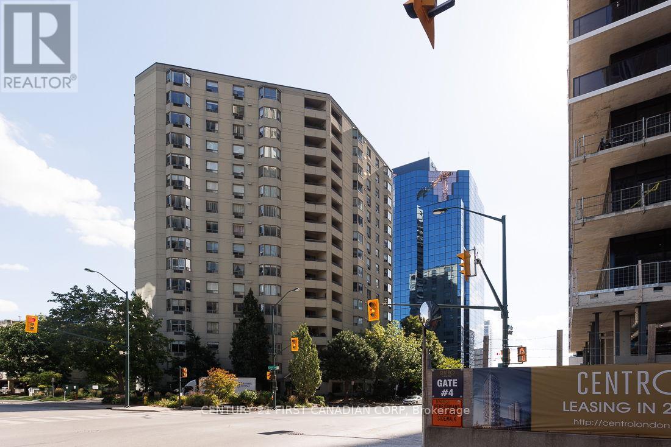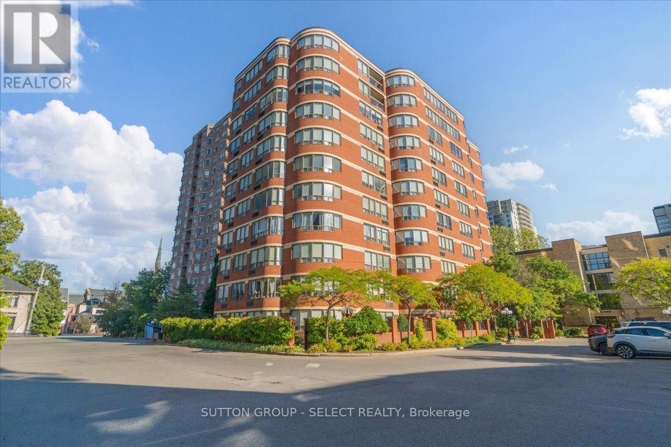Listings
247 Ridout Street
West Elgin, Ontario
247 Ridout Street, Rodney, ON Perfect for first-time buyers! This structurally sound 1-storey home offers 3 bedrooms, a bright eat-in kitchen, dining room, cozy living room, and updated bathroom, with 2 additional bedrooms upstairs. The large backyard features a deck, patio, and above-ground poolideal for entertaining! Additional highlights include a detached single-car garage, outside basement entry, and a brand-new wrap-around front porch with a 50-year steel roof and new bay window for extra entrance space, plus a new concrete sidewalk. While in need of some cosmetic updates, this home is full of potential. Conveniently located within walking distance to the Recreation Center, pool, library, and shops, and just 10 minutes to Port Glasgow Marina and Lake Erie. Easy Hwy 401 access for commuting. Dont miss this opportunitybook your showing today! (id:60297)
Century 21 First Canadian Corp
47 Patience Crescent
London South, Ontario
Welcome to 47 Patience Crescent, located in the highly sought-after White Oaks neighborhood close to all amenities and offering quick access to Hwy 401. Step inside and you'll find a spacious kitchen updated with new countertops, cabinets, and flooring in 2021. The upper level also features new floors throughout, creating a fresh and modern feel. The primary bedroom is oversized, complete with built-in cabinetry and a stunning ensuite bathroom showcasing a massive walk-in shower. An additional bedroom and updated blinds (2023) round out this level. The lower level offers a large rec room, another bedroom, a two-piece bath ready for your finishing touches, a utility room, laundry area, and cold cellar. With a separate entrance to the basement, this home also provides great investment potential. Outside, enjoy a new fully fenced yard for added privacy, plus a detached garage equipped with electricity and a furnace perfect for hobbyists or anyone in need of a workshop. The front deck with sleek glass railings adds great curb appeal, while the shingles on the house (approx. 2015) and garage (2024) provide extra peace of mind. Accessibility features have also been added, making this home adaptable to a variety of lifestyles. You're also just steps away from Sir Arthur Carty Catholic School and many bus routes, making this home ideal for families or anyone seeking convenience. (id:60297)
RE/MAX Centre City Realty Inc.
306 Highview Drive
St. Thomas, Ontario
Welcome Home to this perfectly located, Doug Tarry built, 2+1 Bedroom, 2 Bathroom, Brick Bungalow Semi boasting an Attached Garage with Automatic Opener, Main Floor Laundry hookups and Fully Finished Basement. Front Garden beds full of Perennials nicely frame the Covered Front Porch which leads inside to the spacious Hardwood Floor Living Room, Formal Dining Area and Bright Kitchen with views of the Fully Fenced Backyard with Deck and Shed. There is a convenient hook up area for Main Floor Laundry directly outside the spacious Primary Bedroom and 2nd Bedroom, each with their own closet. The 4 Piece Bathroom has a Skylight and highly Accessible Tub with Walk in Door. In the Lower Level, there is the 3rd Bedroom, a Large Rec Room with Gas Fireplace, the 2nd very spacious 4 Piece Bathroom with Jacuzzi Style tub, Workspace and Cold Room. Many updates include Furnace/Heat Pump in 2023, Owned Hot Water Tank in 2023, and 40 Year Shingles in 2014, as a Bonus, there is a transferable Solar Panel contract in place that Generates yearly income for the Owner. Conveniently located walking distance to Elgin Centre Mall and its Clinic, Food Court and Restaurant, Gym, Shopping, Groceries, Theatre, Parking and more. (id:60297)
Royal LePage Triland Realty
61 Briscoe Street W
London South, Ontario
Charming 3-bedroom home ideally located on the edge of Old South, just steps from Manor Park and Euston Park. Set on a private 137 ft deep lot, with fully fenced yard, this property combines convenience and character in a sought-after location. The generous 34 ft long combined living and dining area, is filled with natural light and provides a warm and inviting space for entertaining or relaxing. The bright, spacious kitchen opens to the backyard for easy outdoor access. Offering parking for three cars and excellent layout flexibility the three bedrooms all have convenient closets and two bedrooms can serve as home offices or creative studios this home suits both first-time buyers and remote professionals. Raised roof offers potential to finish and utilize the attic storey. Currently tenanted by excellent long-term professionals at approximately $1,700/month (month-to-month), with tenants paying utilities. A great investment opportunity, as tenants would be interested in staying. Enjoy the charm and community spirit and neighbourhood of Manor Park, next to Old South, in this versatile, income-producing property. Note: New stove and bathtub/shower 2024. (id:60297)
Royal LePage Triland Realty
68 Shaw Valley Drive
St. Thomas, Ontario
Welcome to 68 Shaw Valley Dr. in St. Thomas sought-after Shaw Valley community. This MP Built Bungalow boasts a Double Car Attached Garage, a Fully Fenced Backyard with Shed, and Beautiful Landscaping with in-ground irrigation system. Featuring a Main Floor Primary Bedroom with an Ensuite Bathroom, a Bright Open Kitchen with Pantry and Dining area, a Living Room with Hardwood Floors and Fireplace, Main Floor Laundry Room and Convenient Guest Bathroom. The Finished Basement offers 2 additional Bedrooms, a Full Bathroom, a Large Rec Room and Storage. Enjoy Summer evenings on the covered Deck or on the Covered Front Porch. Family-friendly location makes this home a must-see! (id:60297)
Royal LePage Triland Realty
170 Donna Street
London South, Ontario
Nestled on a quiet street in the highly sought-after Kensal Park neighbourhood, just steps from the Thames River, this meticulously maintained 1.5-storey detached home sits on an exceptionally deep lot - a rare find! Ideally located just a short distance from Downtown London and Western University, this property also offers walkable access to grocery stores, restaurants, parks, and more, making it perfect for families, professionals, or investors alike. Inside, the home blends modern updates with cozy cottage charm, featuring 4 bedrooms, 2 full bathrooms, and 2 full kitchens throughout. Thoughtfully renovated, the home is both stylish and functional. A separate rear entrance to basement and also accessible via the garage, leads to a lower-level suite complete with a bedroom, kitchen, living area, laundry area, and bathroom. Ideal for an in-law suite, guest quarters, or your older kids who want their own space. Outside, enjoy a fenced backyard lined with mature trees, creating a peaceful outdoor oasis. With ample parking and plenty of space for gardening, entertaining, or future expansion, this property truly has it all. (id:60297)
Nu-Vista Premiere Realty Inc.
62 - 1175 Riverbend Road
London South, Ontario
MOVE IN READY! These freehold, vacant land condo townhomes, crafted by the award-winning Lux Homes Design and Build Inc., partially back onto protected green space, offering unparalleled breathtaking views. Lux Homes recently won the "Best Townhomes Award" from the London HBA in 2023, a testament to the superior craftsmanship and design you can expect. This 1768 sq. ft unit features 3 spacious bedrooms + study and 2.5 beautifully designed bathrooms throughout. Step inside to a welcoming main floor with an open-concept layout, perfect for modern living and entertaining. Natural light floods the space through large windows, creating a warm and inviting ambiance. The chef's kitchen boasts sleek cabinetry, quartz countertops, and upgraded lighting fixtures, making it the heart of the home for hosting friends and family in style. Additionally, the main floor includes a mudroom, providing extra storage and functionality for your daily routine. Head upstairs to find 3 bedrooms + study. The master suite is your private retreat, complete with a large walk-in closet and a luxurious 4-piece ensuite. Convenient upper-floor laundry adds to the ease of everyday living. Throughout the home, high-end finishes such as black plumbing fixtures, neutral flooring selections, and 9' ceilings on main floor enhance its modern sophistication. The true gem of this property is the backyard...Imagine waking up to the sounds of nature right at your doorstep! Located minutes from highways, shopping, restaurants, parks, the YMCA, trails, golf courses, and excellent schools, this home is a rare opportunity to enjoy luxury and convenience in one of London's most sought-after neighbourhoods. (id:60297)
Nu-Vista Premiere Realty Inc.
3069 Tokala Trail
London North, Ontario
Welcome to Your Dream Home in Sought-After North London! This fully finished 4-bedroom home is located in one of North London's most desirable neighbourhoods, within an outstanding school zone including the newly built Northwest PS, along with Sir Frederick Banting, St. Gabriel, and St. Andre Bessette - perfect for growing families. From the moment you walk in, you're greeted with a stunning open-to-above foyer and a thoughtfully designed main floor that offers not one, but two separate sitting areas, making it ideal for entertaining or everyday family living. The chef's kitchen is grand and spacious, opening into a warm family room with custom built-ins that add both character and functionality. Upstairs, you'll find four generously sized bedrooms and two additional bathrooms, giving every member of the family their own private retreat.The fully finished basement is an absolute bonus - complete with a bedroom, full bath, second kitchen, and living area with a fireplace, making it the perfect in-law suite or guest retreat. Step outside to your private, fully fenced backyard oasis featuring a covered deck, concrete patio, gazebo, and beautiful landscaping - truly designed for outdoor enjoyment and entertaining. This home checks every box: prime location, family-friendly layout, finished basement with in-law suite potential, and a backyard retreat. Don't miss your chance to make it yours! (id:60297)
Nu-Vista Premiere Realty Inc.
268 Songbird Lane
Middlesex Centre, Ontario
230 FT DEEP LOT! WALK-OUT FINISHED BASEMENT! HOME THEATRE! SWIM SPA! + MORE!! Welcome to 268 Songbird Lane - From the moment you walk through the door, you'll feel the difference - understated elegance, everyday comfort, and exceptional design come together seamlessly in this remarkable home. The heart of the home is a chef's dream: a stunning, modern kitchen with an expansive island perfect for gatherings, plus a dedicated butler's kitchen with a SECOND STOVETOP and ample prep space. Whether you're hosting a lively dinner party or enjoying a quiet night in, this space is designed to impress.The open-concept great room is truly breathtaking, with soaring ceilings and expansive windows that flood the space with natural light, all while offering serene views of the beautifully landscaped backyard framed by mature trees. A grand, light-filled main-floor office adds both function and sophistication to your work-from-home life. Upstairs, retreat to the luxurious primary suite complete with a generous walk-in closet and spa-inspired ensuite. Two additional bedrooms, each spacious enough to be considered master-sized, offer plenty of room for family or guests, all with ensuite baths that blends comfort and style. Downstairs, the finished WALK-OUT lower level elevates your living experience. This is where lifestyle shines - with a full HOME THEATRE, a striking WET BAR, a spacious bedroom, and a partially finished bathroom - perfect for entertaining, relaxing, or even accommodating multi-generational living.Step outside into your private backyard oasis, featuring an expansive covered deck, a swim spa, cozy firepit, and lush landscaping that creates the ultimate retreat for unforgettable summer evenings. Practicality is also key, with a spacious 4-car driveway and thoughtful design throughout. Every detail of this home reflects a perfect blend of luxury, functionality, and modern living. 268 Songbird Lane isn't just a house - it's the lifestyle you've been dreaming of. (id:60297)
Nu-Vista Premiere Realty Inc.
29 - 4700 Hamilton Road
Thames Centre, Ontario
Situated on a beautifully landscaped lot backing onto a scenic ravine with the Thames River below, this stunning lot measures approx 42ft wide and 180ft (plus) deep, offering a rare blend of privacy and nature. With a fully fenced backyard and an expansive heated above-ground swim spa this property is a true retreat. The oversized cement driveway allows for triple-wide parking, leading to a spacious two-car garage with a separate man-door, dual openers, and direct access to a main-floor laundry/mudroom. Inside, enjoy 9-foot ceilings and an open-concept kitchen/family room featuring a large island, granite countertops, ceramic flooring, and stainless steel appliances including a fridge/freezer combo, stove, dishwasher, washer, and dryer. The upper level features a luxurious primary suite thats a must-see. Measuring 17' x 24', it offers two large windows with views of the backyard with the Thames River beyond, an oversized walk-in closet, and a spa-like 5-piece ensuite with a soaker tub and dual sinks. Two additional bedrooms share a 4-piece bath. The finished lower level includes a rec room with two large windows, a 3-piece bath, and a bright bedroom. The lower level also features a dedicated fruit cellar and a utility space which is fitted with a natural gas furnace, central air, 200 amp service, sump pump, owned water softener, rented on-demand water heater, and a dedicated fruit cellar. (id:60297)
Exp Realty
503 - 500 Talbot Street
London East, Ontario
Welcome to 500 Talbot in the heart of the city! Walking distance to many restaurants and entertainment venues such as the Grand Theatre and Canada Life Place, Victoria Park and so much more. This carpet free unit has been beautifully maintained over the years. Over 1200 sq. ft. of a well designed interior floor plan offering spacious rooms, a private balcony with retractable awning and in-suite laundry, walk-in pantry for added convenience. 2 Full bathrooms, ensuite features a walk-in bathtub. Underground parking and additional storage is also included. The quaint outdoor common patio area offers a tranquil respite to enjoy the outdoors and barbequing. Other amenities this building offers are: gym, entertaining room, sauna. Take a look and be impressed with the value offered in this unit! (id:60297)
Century 21 First Canadian Corp
903 - 7 Picton Street
London East, Ontario
Welcome to King's Court where elegance meets convenience. This 9th-floor condo offers 1,347 sq. ft. of luxury living with breathtaking views and sunsets right from your living room. Featuring 2 spacious bedrooms, 2 full bathrooms, and high-end finishes throughout, this meticulously maintained unit is truly one-of-a-kind. Located in a prestigious downtown building, this rare opportunity combines luxury, lifestyle, and location all in one. Enjoy your access to exclusive rooftop patio with panoramic views, indoor swimming pool and hot tub, fitness centre, sauna, party room and convienient underground parking. Walking distance to parks, shopping, the Grand Theatre, restaurants and more. Don't miss your chance to call this unit home, book your private showing today! (id:60297)
Sutton Group - Select Realty
THINKING OF SELLING or BUYING?
We Get You Moving!
Contact Us

About Steve & Julia
With over 40 years of combined experience, we are dedicated to helping you find your dream home with personalized service and expertise.
© 2025 Wiggett Properties. All Rights Reserved. | Made with ❤️ by Jet Branding
