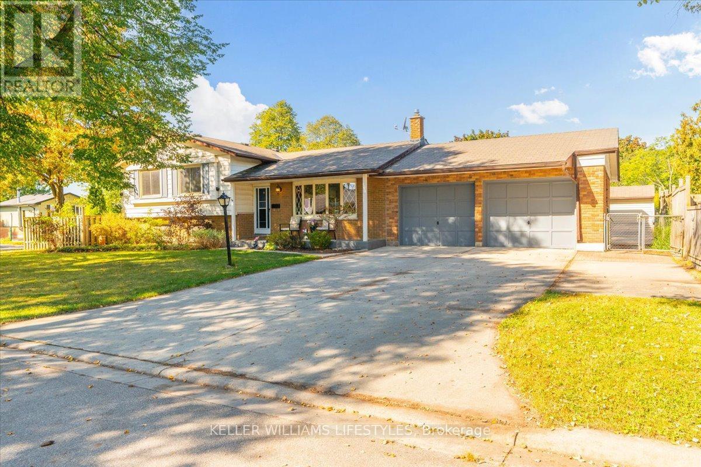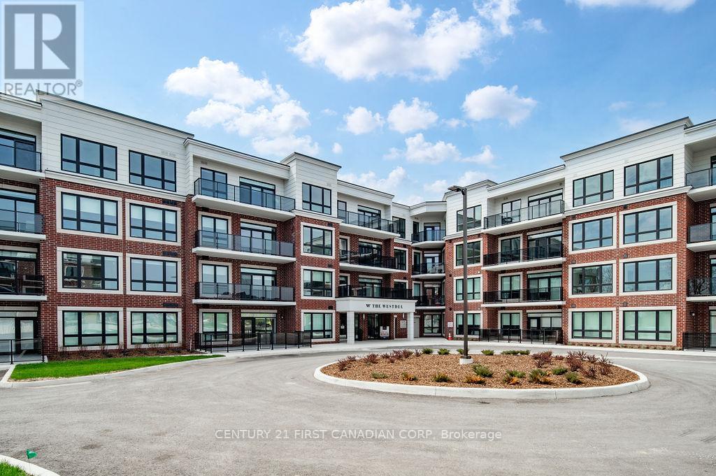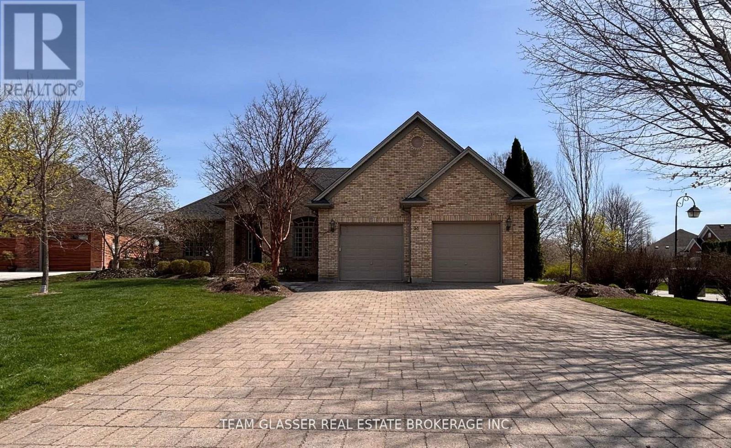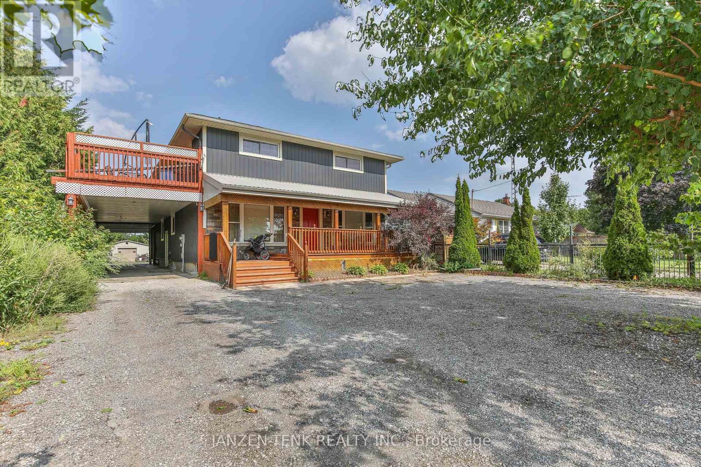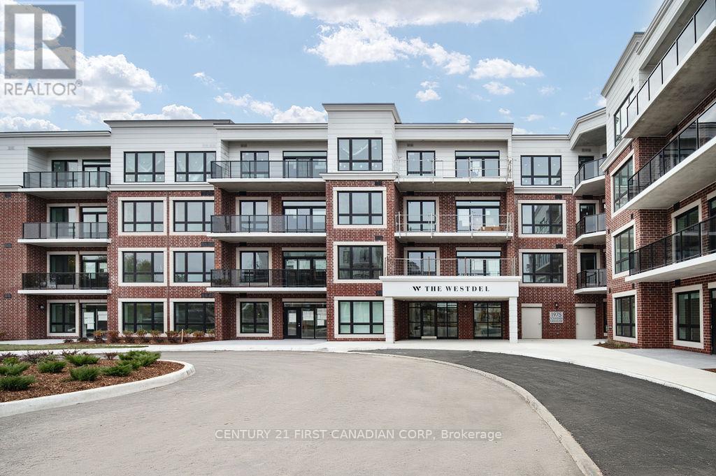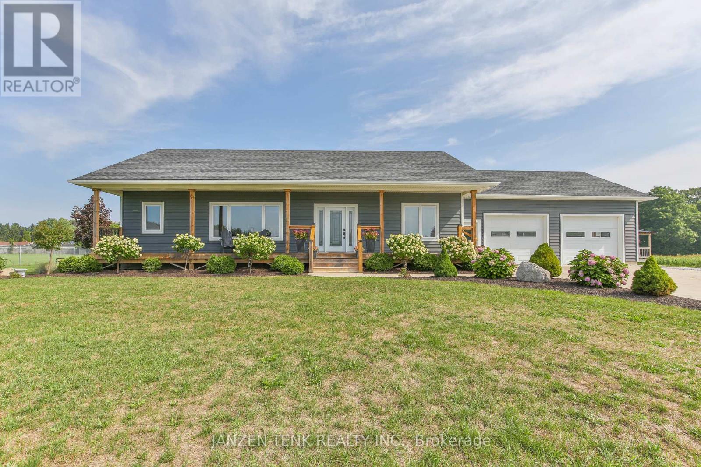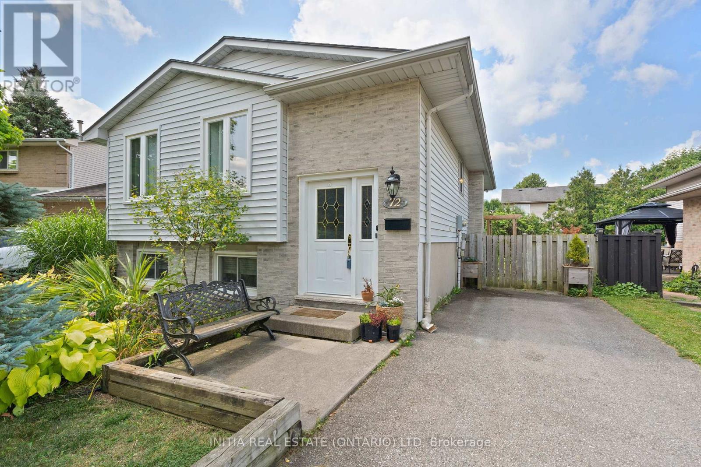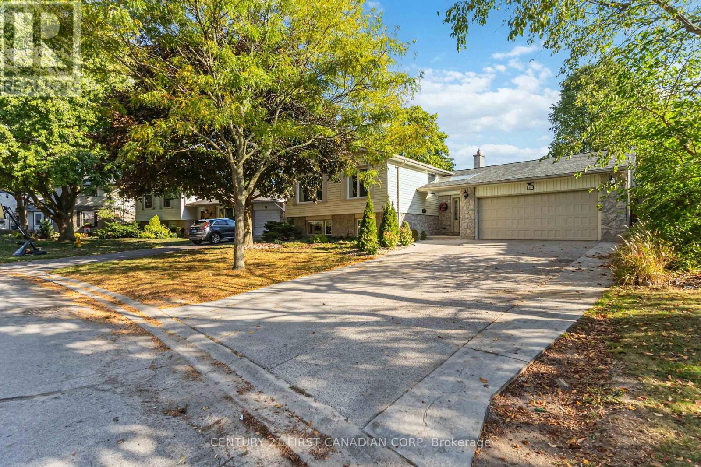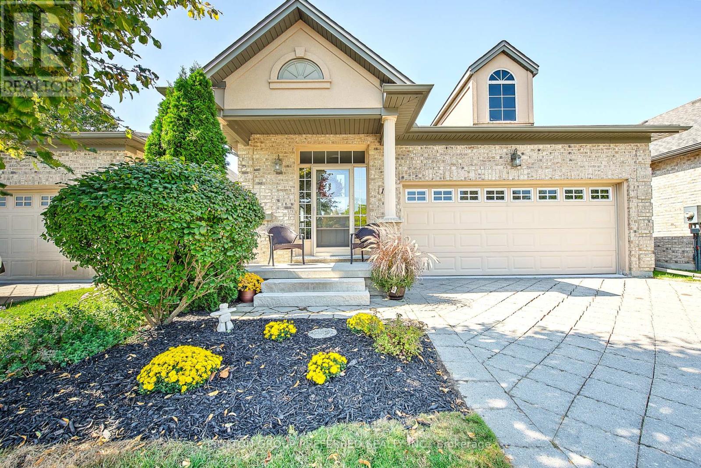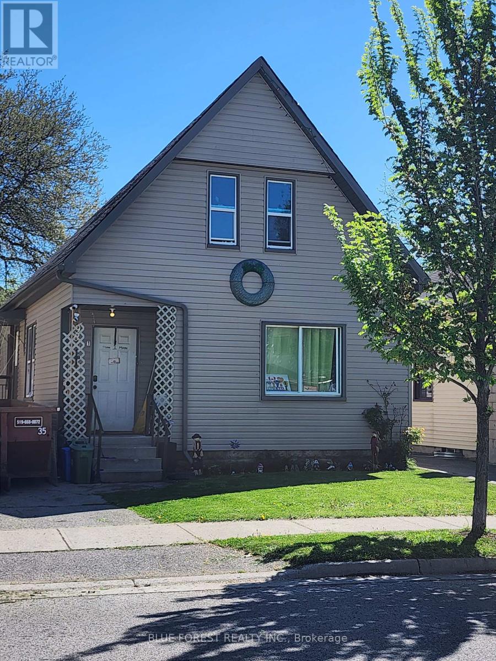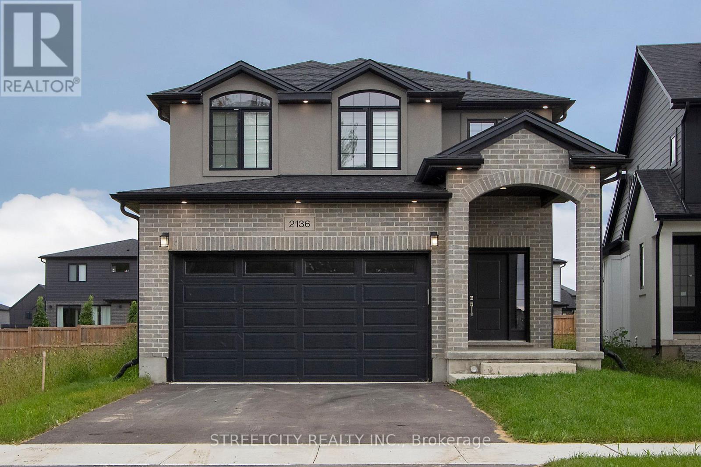Listings
34 Stanhope Crescent
London South, Ontario
Opportunities like this dont come often. This stunning four-level side split has been beautifully updated and delivers everything, from an open-concept layout filled with natural light to a private backyard retreat designed for entertaining. The heart of the home is the updated kitchen with solid oak cabinetry, modern finishes, and a statement island, while patio doors connect seamlessly to stamped concrete patios and a fully fenced yard. Upstairs, three spacious bedrooms and a sleek four-piece bath provide comfort and style, while the lower levels offer incredible versatility with a second living room, walkout access, a two-piece bath, and a generous primary suite with plenty of storage. An additional level adds even more space for a home office, or playroom, the options are endless.What truly sets this property apart is the rare drive-through double-car garage with a triple-wide driveway, giving you unmatched parking and storage options in this neighbourhood. Set on a landscaped corner lot with a welcoming covered porch and surrounded by schools, shopping, and quick highway access, this move-in ready home is a rare chance to secure not just a property, but a lifestyle. (id:60297)
Keller Williams Lifestyles
115 - 1975 Fountain Grass Drive
London South, Ontario
Welcome to The Westdel Condominiums by Tricar. This spacious and upgraded 3-bedroom condo, is perfectly situated in the prestigious Warbler Woods neighbourhood, and includes a huge private terrace ideal for entertaining, relaxing, or enjoying peaceful outdoor living. Inside, you'll find a bright, open-concept layout with engineered hardwood floors throughout, a gourmet kitchen with premium upgrades, and Kohler bathroom fixtures that add elegance to every space. No detail has been overlooked in this beautifully appointed home. Located in a high-end, 4-storey red brick building, renowned for its quality construction, this condo offers both style and substance. The building features top-tier amenities including a fitness centre, guest suite, and a residents' lounge - all complemented by a friendly and welcoming community of neighbours. Enjoy the serenity of Warbler Woods, known for its quiet, tree-lined surroundings, while being just minutes from the amenities of Byron, Oakridge, and West 5. With nearby walking and biking trails, this location perfectly blends nature and convenience. Don't miss your chance to own this exceptional home in one of the city's most sought-after neighbourhoods! Model suites open Tuesdays through Saturdays 12-4pm or by private appointment (id:60297)
Century 21 First Canadian Corp
38 Butternut Grove
London South, Ontario
Full basement suite! Have it all at 38 Butternut Grove - an executive custom built ranch bungalow like this is rarely offered in Warbler Woods, with the well-deserved reputation as a best location in London. Approx. 4000 Sqft finished space, tucked away on a whisper quiet 6-house cul-de-sac with almost no traffic, within two neighbourhood crescents. 2 beds plus den on main, 2 beds in the fully finished basement with a second kitchen and laundry suite. Secondary interior staircase leading up to the oversized 2-car garage, private and perfect for every family from kids to in-laws. Gorgeous inside out and year-round, with wrap-around brick exterior, large deck with glass railings, beautifully landscaped with sprinkler system, and complete privacy with mature trees and cedar hedge surrounding the large lot. Beautiful hardwood, stones and glass interior finishes, coffered and cathedral ceilings, transom windows throughout, crown moldings, French doors, numerous and bright windows with California shutters offering tons of natural afternoon lighting from the east-facing backyard. So much to offer, book an in-person experience, welcome home. (id:60297)
Team Glasser Real Estate Brokerage Inc.
13 Norfolk County Road 21 Street
Norfolk, Ontario
Set on a spacious lot in the quiet community of Glen Meyer, this two-story home with a granny-suite offers an excellent opportunity for multi-generational living, or to have someone help pay your mortgage! Inside, you'll find that the main floor and second story both offer their own kitchen and two large bedrooms. With laundry options on the main and second levels as well, the opportunity for mortgage sharing or multi-generational families is excellent. The partly finished basement is ready for your vision, with rough-ins for a bathroom and exterior access. The home's exterior boasts a large deck perfect for outdoor gatherings and relaxation. This deck also leads to separate access to the second story. The property includes a sizable workshop with an attached lean-to, providing a place for your hobbies or storage. Whether you're searching for a spacious family home with room to grow, or a place to live with family or friends and share a mortgage, this property is a rare find. Come and see it for yourself! (id:60297)
Janzen-Tenk Realty Inc.
102 - 1975 Fountain Grass Drive
London South, Ontario
Welcome to your next home in the heart of Warbler Woods, one of the city's most sought-after neighborhoods! This brand new, beautifully crafted red brick condo building by the award-winning Tricar Group offers exceptional living with timeless curb appeal and a warm, welcoming community atmosphere. Step inside this spacious 2-bedroom plus den suite, with 1,355 sq ft of thoughtfully designed living space. Your open-concept layout blends comfort and style, featuring generously sized bedrooms, a versatile den perfect for a home office or guest room, and an expansive living area flooded with natural light. Take the indoors out with a rare 320 sq ft terrace - ideal for entertaining, dining al fresco, or simply enjoying peaceful mornings with your coffee. Life at this address means more than just a beautiful suite. Enjoy exclusive access to premium amenities including a state-of-the-art fitness center, an impressive theatre room for movie nights, a stylish guest suite for overnight visitors, and a huge lounge complete with a pool table and wet bar - perfect for gathering with friends, neighbors, or family. The location is truly unbeatable. Step outside to explore local restaurants, charming coffee shops, health and fitness facilities, and scenic nature trails, all just moments from your door. The vibrant community within the building creates a genuine sense of belonging, where residents connect and neighbors become friends. Don't miss this opportunity to live in a stunning, brand new home in Warbler Woods. Experience the perfect blend of luxury, comfort, and community. schedule your private viewing today! Model suites open Tuesday - Saturday 12-4pm. Other floorplans also available (id:60297)
Century 21 First Canadian Corp
53532 Calton Line
Malahide, Ontario
RARE OPPORTUNITY! Don't miss out, properties like this don't come around very often! Welcome to 53532 Calton Line, your dream home! Drive down the long private lane to your spacious two-car garage with a large concrete pad in front and take in your beautiful custom home, built in 2016. Enjoy the view from your covered front porch complimented by well maintained flowerbeds. Inside, you will experience a spacious yet separated foyer with a built in closet. Just off the foyer is a sizeable kitchen complete with a large centre island, custom cabinetry, and granite countertops. The Large adjacent dining area is a great place to get together for family dinners, before retiring to the comfort of the living room, which boasts a large window allowing for lots of natural light. The all-wood custom entertainment centre provides room for a T.V. and books, perfect for a night in. The Master bedroom offers lots of natural light, a built in closet, and an ensuite 3-piece bathroom. The other side of the house sports a 4-piece bath next to the garage entrance, a laundry room with exterior access to the deck, and a 4th bedroom/office across the hall. In the basement you will find another 2 large bedrooms, both with built in closets, a sizeable den, a 5-piece bathroom, and a large rec/family room. The utility room provides extra storage as well. The garage has concrete floor, two 220 welder plugs, garage door openers, and is heated. What more could a home mechanic ask for! The sliding door off the dining room leads to the large wood deck, partially surrounding the steel frame, 27 ft. diameter pool, with an accompanying slide. Get the smoker set up under the shade structure and you have the perfect weekend family getaway in your own backyard. The backyard welcomes the hobbyist, with a nearly 1 acre fenced paddock, and 2.5+ acres of workable land. A Generic transfer switch by the hydro meter ensures this large property can stay powered with a backup generator. Welcome Home! (id:60297)
Janzen-Tenk Realty Inc.
72 Blanchard Crescent
London North, Ontario
Conveniently located in Whitehill's behind the Aquatic Centre meaning you are close to Costco, Western University and both the Hyde Park and Wonderland corridor of businesses. Everything is only minutes away. This two plus one bedroom home is ready for its new owners. As a raised bungalow you get a nice bright lower level with a walkout separate entrance, leading to a gardener's paradise of a back yard. Lower level consists of a bedroom, large rec room, a utility /workshop room and a 3 piece bath. Upper level has living room, dining room, nice working kitchen, two bedrooms and a 4 piece bath. This is a very comfortable house for a young family or someone looking for a place that puts their older children close to Western University. Current owner has a green thumb and has landscaped the yard so you can enjoy the outdoor space. We all know plants make healthy air in homes so when you are viewing the home in person fill your lungs with the freshness the plants inside are providing. (id:60297)
Initia Real Estate (Ontario) Ltd
50 Farnham Crescent
London South, Ontario
Welcome Home, to your private oasis on a quiet crescent! Nestled on a mature lot surrounded by trees, this beautifully maintained home offers the perfect blend of comfort, privacy, and convenience. Featuring 3+1 bedrooms and 3 full bathrooms, this property is ideal for families of all sizes. Step inside this raised bungalow to a spacious living room, perfect for gatherings or relaxing evenings. The kitchen offers a sit-up breakfast bar for casual mornings or for a more formal atmosphere, enjoy the separate dining room which opens to a large screened-in sunroom, where you can enjoy peaceful views of your private backyard, complete with a heated in-ground pool, hot tub, and cabana for the ultimate outdoor living experience. The finished lower level offers a cozy family room, a versatile rec room (easily used as a 5th bedroom), and plenty of space for entertaining or hobbies. The heated/insulated garage is a dream for any handyman or DIY enthusiast. Located within walking distance to schools, YMCA, shopping, restaurants, and Westmount Cineplex, this home offers both tranquility and urban convenience. Don't miss this opportunity to make this exceptional property your forever home. (id:60297)
Century 21 First Canadian Corp
14 - 475 Mcgarrell Drive
London North, Ontario
Don't miss this rare opportunity to own a vacant land condo featuring a charming bungalow with three bedrooms and three full bathrooms. The main level offers hardwood floors throughout the spacious living room and two generously sized bedrooms, while the lower level includes an additional bedroom and full bath ideal for guests or extended family. Enjoy outdoor living with a beautifully crafted two-tier patio deck, perfect for relaxing or entertaining. Complete with a double car garage and the ease of condo living, this home blends comfort, practicality, and privacy in a sought-after setting. Located close to Masonville Shopping District and Hospital. (id:60297)
Sutton Group Preferred Realty Inc.
3 - 49 Ridout Street S
London South, Ontario
UPDATE: 12 MONTHS OF MONTHLY MAINTENANCE INCENTIVE PAID FOR YOU! Nestled in the prestigious neighbourhood of Wortley Village, sits a magnificent heritage home, built in 1874. Within this historic and stately home, there is a main-floor unit that has been thoughtfully updated and modernized, yet is still in keeping with the original charm of the home. Upon entering the home, you will see there is original hardwood floors throughout, many windows that allow for natural light to stream in, soaring ceilings, 2 bedrooms, 1.5 fully renovated baths, and an in-suite laundry. In 2023, a beautifully curated kitchen with maple soft-close cabinets, maple breakfast bar, and quartzite counters was installed, bringing this kitchen up-to-date. One of the most prominent features of this home is the stained-glass conservatory that was added to the original building in 1911. From inside the conservatory you are able to look out into a lush, private garden, where your own private patio awaits to enjoy. The main building has also had many upgrades like a new roof, newly renovated heated storage area and has been brought up to the Fire Code within the last few years. Other owners are currently putting together a communal outdoor gathering area that is being landscaped, for when you want to gather with others. Perfectly located, you are within walking distance to many unique shops and restaurants within Wortley and downtown London. The Thames River Parkway is a few blocks away that connects to many trails throughout the city. This home boasts amenities and proximity that many other condo units just don't have, and is perfect for investors, professionals, young couples, retirees, or those looking to downsize. Included in maintenance fees is; two parking spaces, lawn and snow care, section of heated storage, and your water usage. (id:60297)
Royal LePage Triland Realty
98 Inkerman Street
London East, Ontario
Currently used as a Triplex and located on a quiet street in East London close to public transit route, Tim Horton's, green space and both Elementary & Secondary schools. All 3 units have separate access and separate hydro meters. 3 bedroom unit on main, 1 bedroom unit up and a batchelor unit at the rear. Long private single driveway and a detached single car garage. All units are tenant occupied and tenants are all month to month. (id:60297)
Blue Forest Realty Inc.
2136 Saddlerock Avenue
London North, Ontario
Welcome to this lovely 2-storey home in the desirable northwest London with 9 ceiling in main floor. Fronting on to Greenspace - Great for Added Privacy, WOW! This charming residence boasts an array of features that will surely capture your heart. As you step inside, you'll immediately notice the abundance of natural light pouring in through large windows, giving the main floor a warm and inviting ambiance. The open concept design seamlessly connects the kitchen, dining area, and family room, making it an ideal space for entertaining family and friends. The kitchen is a true highlight, complete with a breakfast island and quartz countertops, providing ample space for preparing meals and gathering around for casual dining. No need to worry about carpet maintenance here, as the entire home is adorned with stunning engineering hardwood flooring with Oak stairs. Additionally, you'll find ceramic floors in certain areas, adding a touch of elegance. The main floor also features a cozy family room with a fireplace, perfect for cozying up during colder evenings. With a main floor laundry room and powder room, household chores become a breeze, making daily life more convenient. Moving upstairs, you'll discover a total of four generous bedrooms with 3 full washrooms, each offering comfort and privacy for family members and guests alike. Direct side entrance to the basement gives an opportunity to new buyer to finish it with their personal touch and rent easily. This home is perfectly situated, with easy access to major schools, parks, public transit, Western University, Masonville Mall, Costco, restaurants, trails, and a host of other fantastic amenities London has to offer. Don't miss the opportunity to make this delightful property your new home. Come and experience the comfort, convenience, and charm of this northwest London gem. (id:60297)
Streetcity Realty Inc.
THINKING OF SELLING or BUYING?
We Get You Moving!
Contact Us

About Steve & Julia
With over 40 years of combined experience, we are dedicated to helping you find your dream home with personalized service and expertise.
© 2025 Wiggett Properties. All Rights Reserved. | Made with ❤️ by Jet Branding
